FEATURE LISTING: Modern Belair masterpiece to go under the hammer
Medical professionals Michael and Sarah Goldblatt are selling their groundbreaking $1.7 million home in the Belair foothills with innovative precast concrete walls, sweeping city views and a jaw-dropping infinity pool.
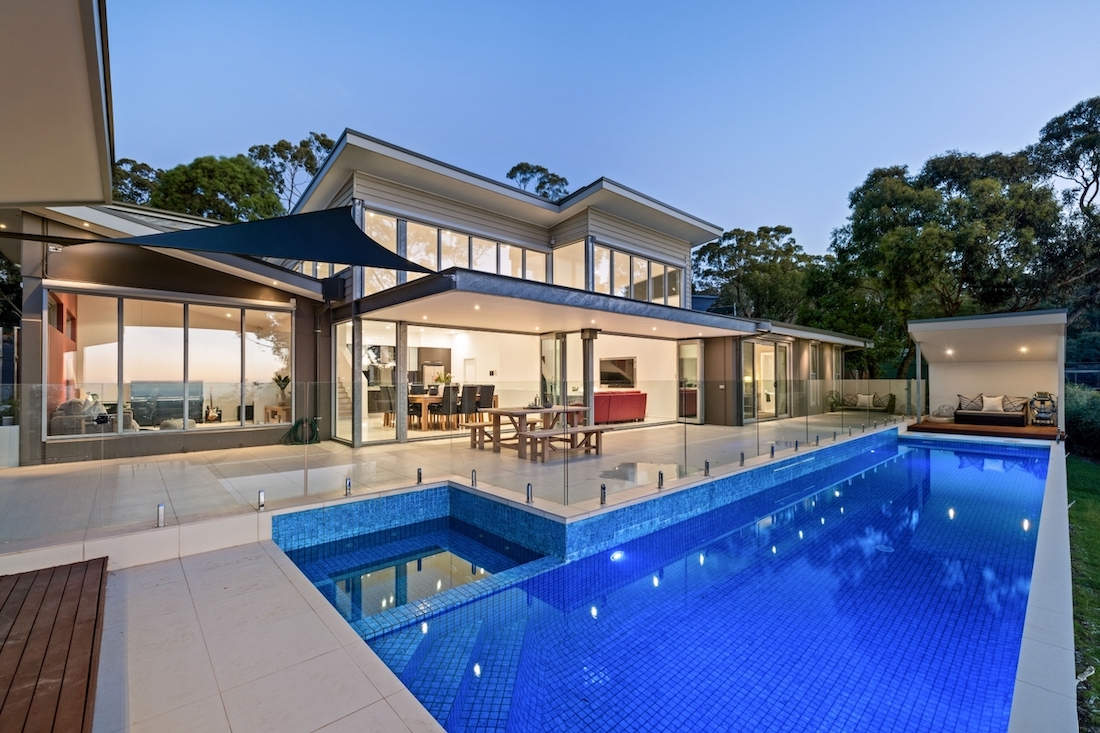
As both an anaesthetist and the co-founder of a hypnotherapy clinic, Dr Michael Goldblatt sees the irony in the fact he himself finds it difficult to relax from his high-pressure occupation.
“My wife thinks it’s quite ironic that as someone who makes a living teaching people to relax, it’s not something I’m very good at myself,” says Michael.
However, the couple has found serenity in-between their busy lives since purchasing 40 Hawker Avenue, Belair, in 2016.
“Our life is fairly chaotic and busy with odd shifts and long hours, so it’s been lovely to just walk into the home, take in the incredible view and greenery, and enjoy such a relaxing spot to be,” he says.

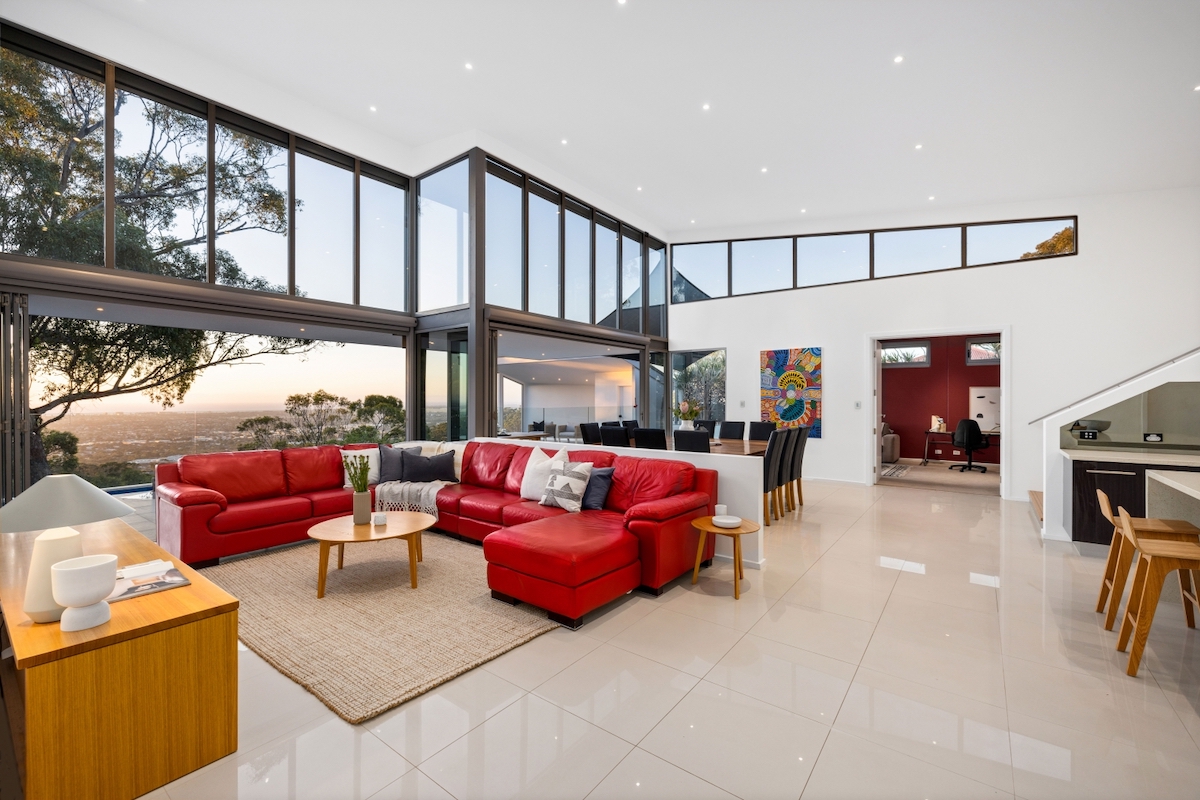
“The view is really staggering and it’s a very modern and well-built house.”
Michael and Sarah were captured the first moment they inspected the property.
“We were sold on it the minute we saw the view from the top of the drive,” he says. “I knew at that moment this was where we were moving to.”
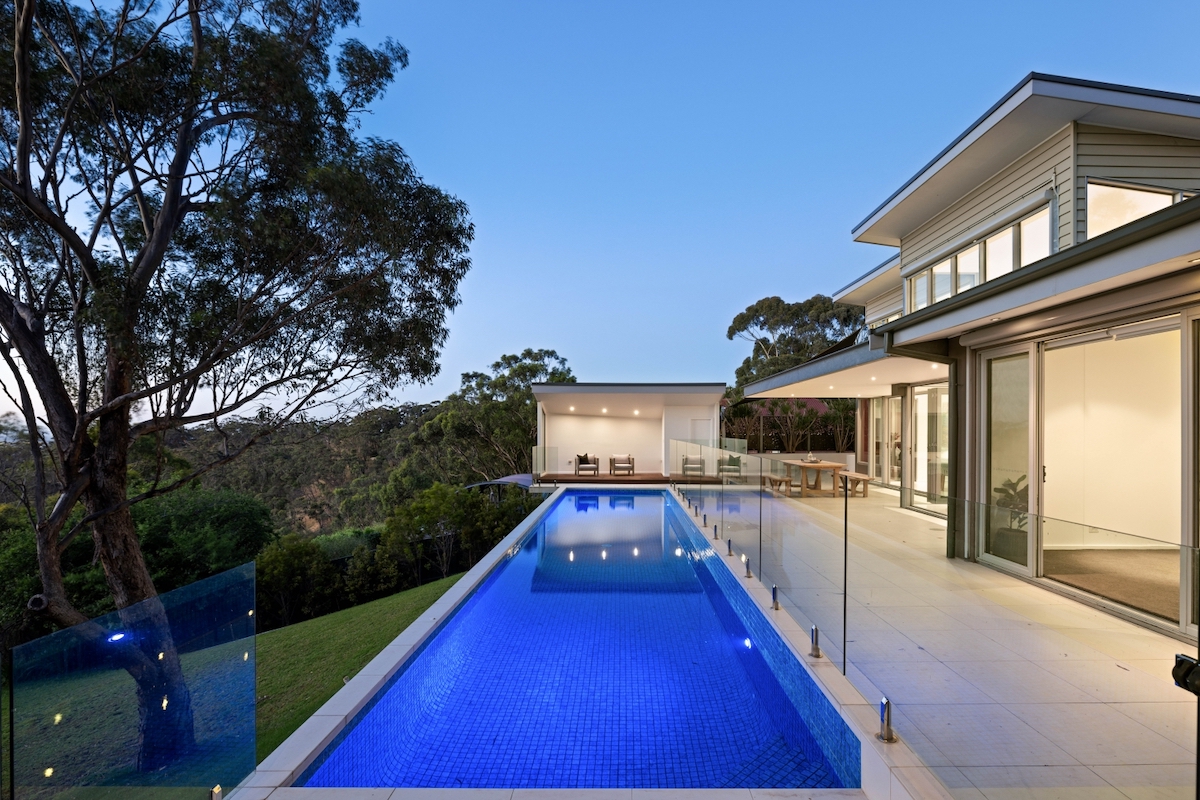
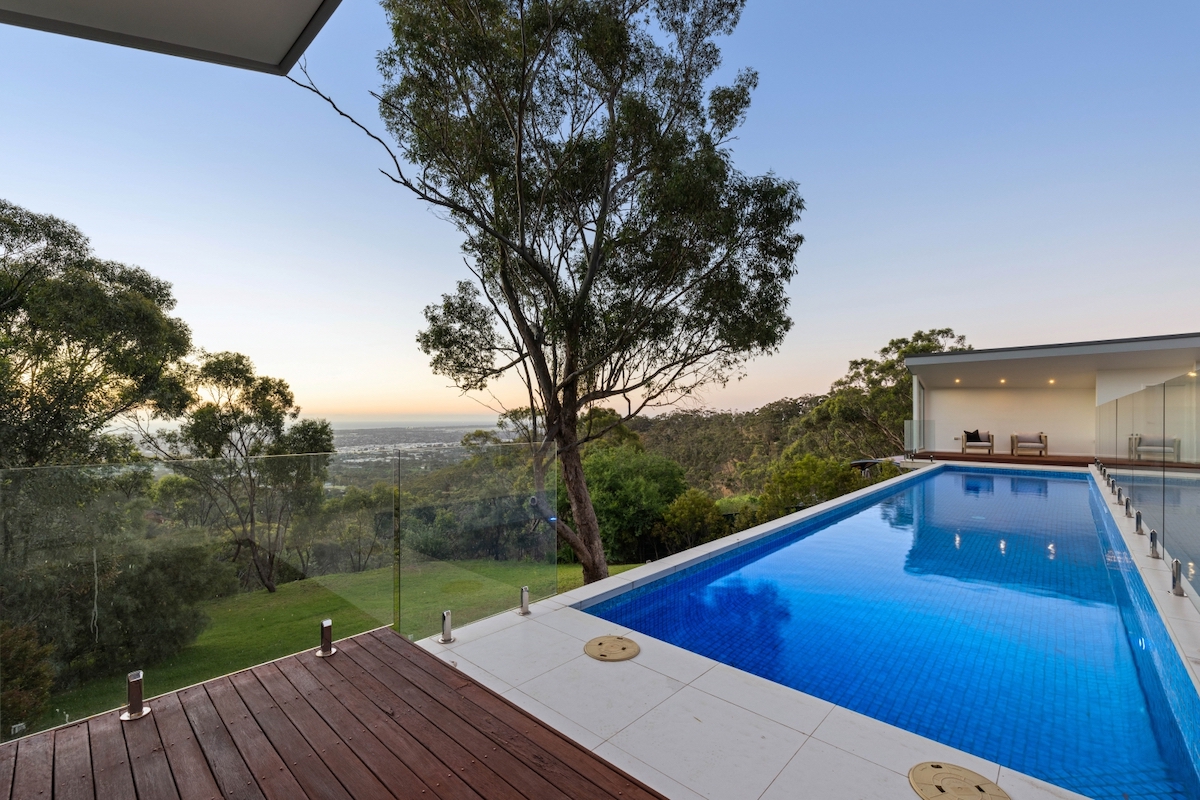
It was never going to be a long-term prospect, as Michael and Sarah’s three children have now moved out of home, leaving it occupied just by their parents.
The couple has decided to downsize and the property will be sold by auction on Saturday, November 20, with a price guide of $1.7 million.
Michael’s advice to the successful bidder is to appreciate every minute because, after a while, the awe starts to blend into the everyday as you simply get used to it all.
“I’m a very pragmatic person; that’s my job. But watching the video that the agent has put together, I actually felt quite emotional about the sale for the first time,” says Michael.
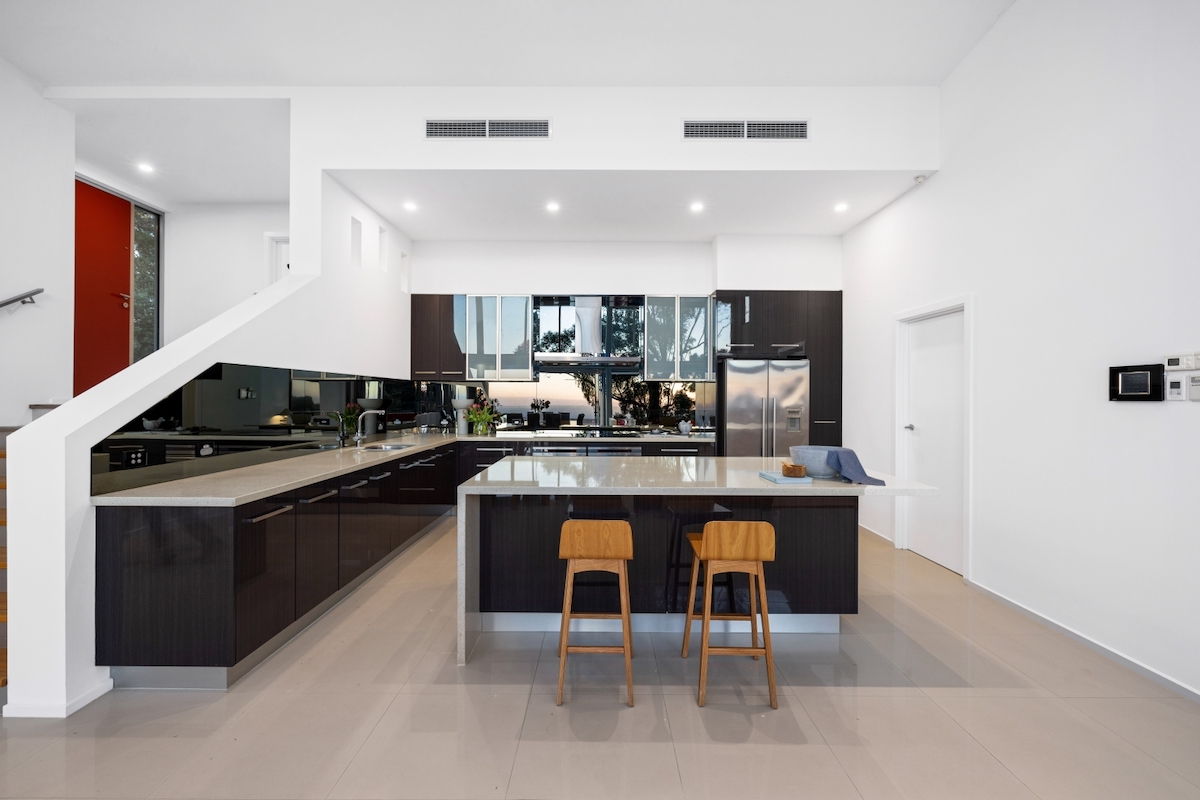
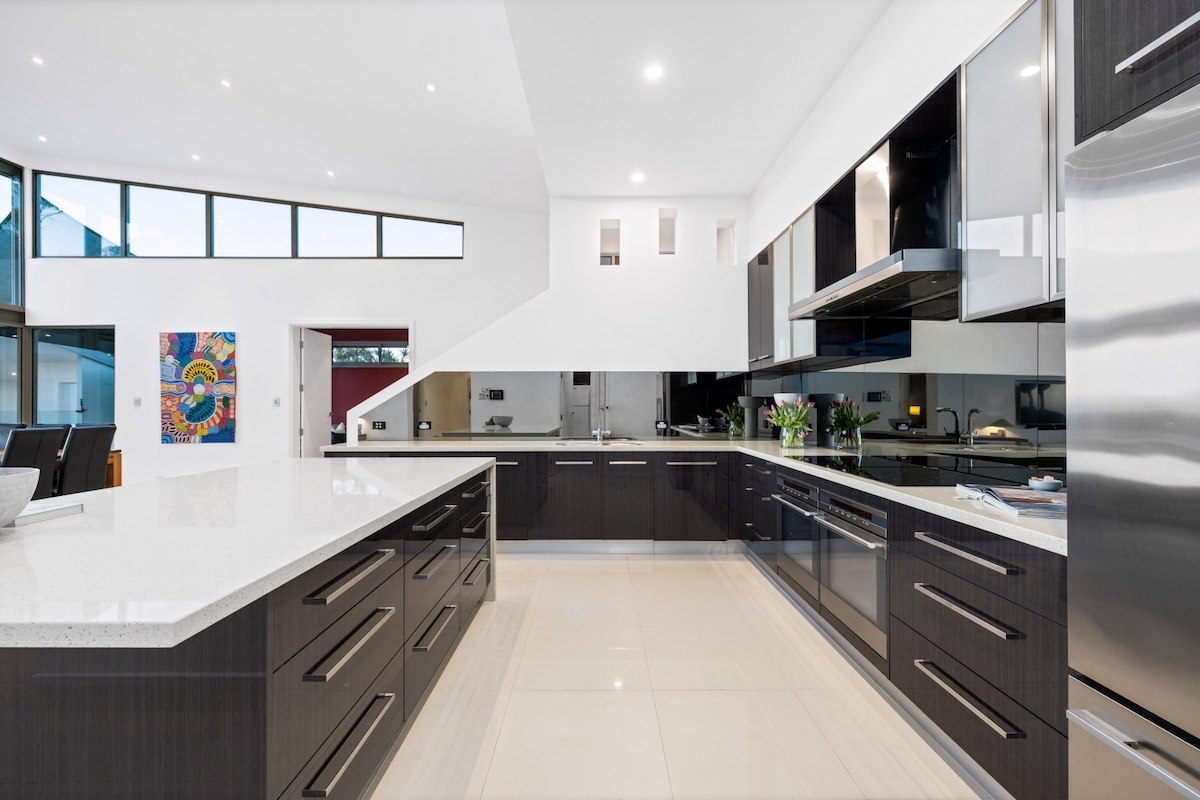
“When you bring people into the home, you watch as their breath gets taken away; just as it happened when we saw it for the very first time.
“You watch their faces and you get caught up in it again; it brings up all of those emotions and appreciation of the property.”
The home was built by the previous owner who was an executive officer of the National Precast Concrete Association.
When it was built, the house was lauded for its cutting-edge design and use of prefabricated concrete walls for energy efficiency and bushfire resistance.
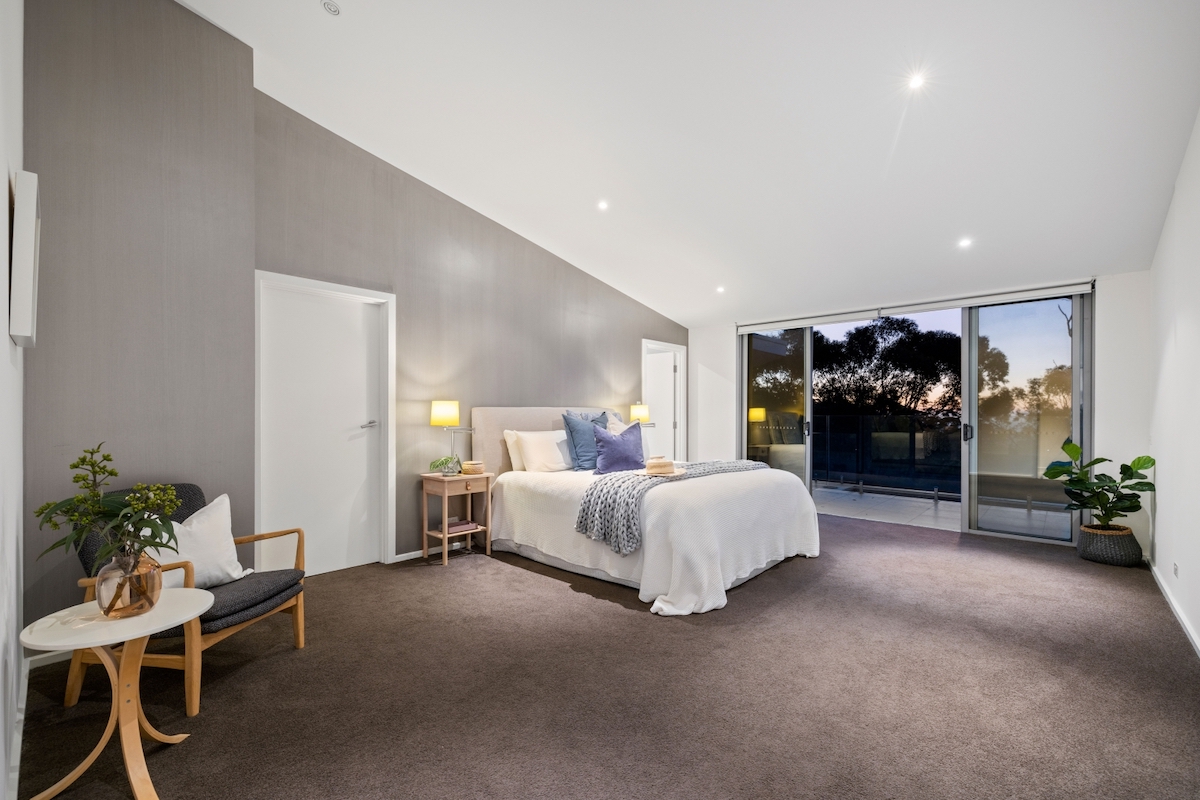
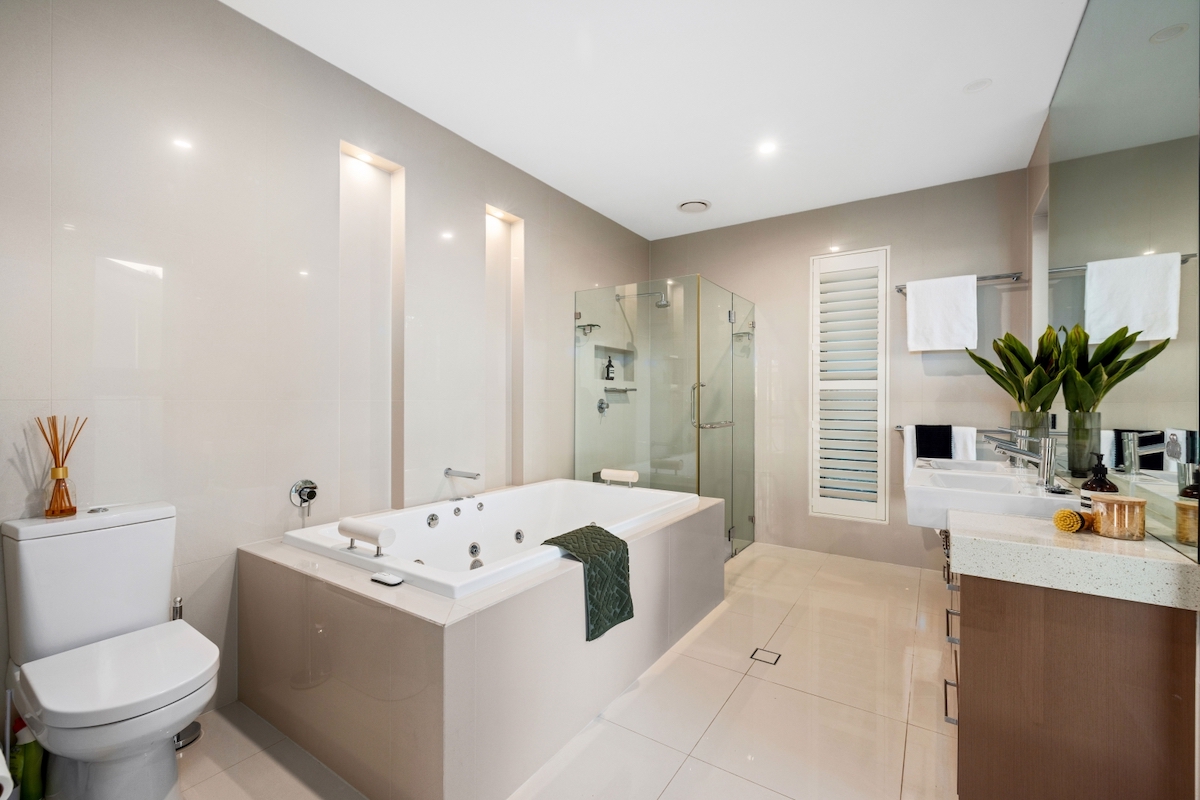
The walls feature insulation sandwiched between thick internal concrete and a thin external concrete layer, creating high thermal mass, superior insulation and fire protection.
The design allows the outside skin to expand and contract with fluctuations in temperature, without compromising the structure of the building.
During the day, sunlight hits the interior walls and tiled floors, releasing it slowly at night to keep the building at a constant temperature all year round.
Fire-rated double-glazed windows and a well-insulated steel roof are recommended for fire danger areas.
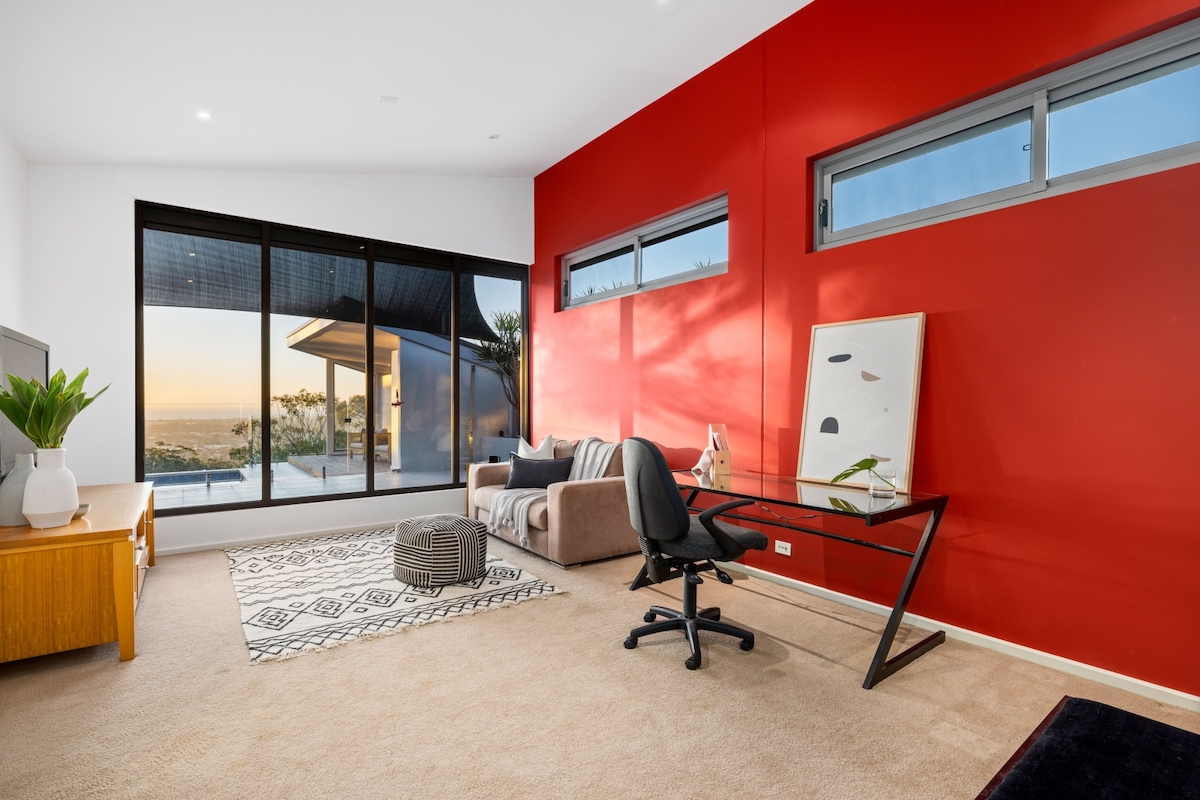

“I like the very modern design, straight lines and the light — that’s something that really appeals to me,” says Michael.
Upon entering the home, stairs lead from the landing down to an open-plan living space bathed in light and a vista of spectacular views through extensive glazing and a pitched skillion roof.
The king-sized master bedroom boasts a luxury en suite with a spa bath and double basin, as well as a walk-in robe.
There is an enormous entertainer’s kitchen with a double oven, spacious butler’s pantry and extra storage room that could be used as a wine cellar.

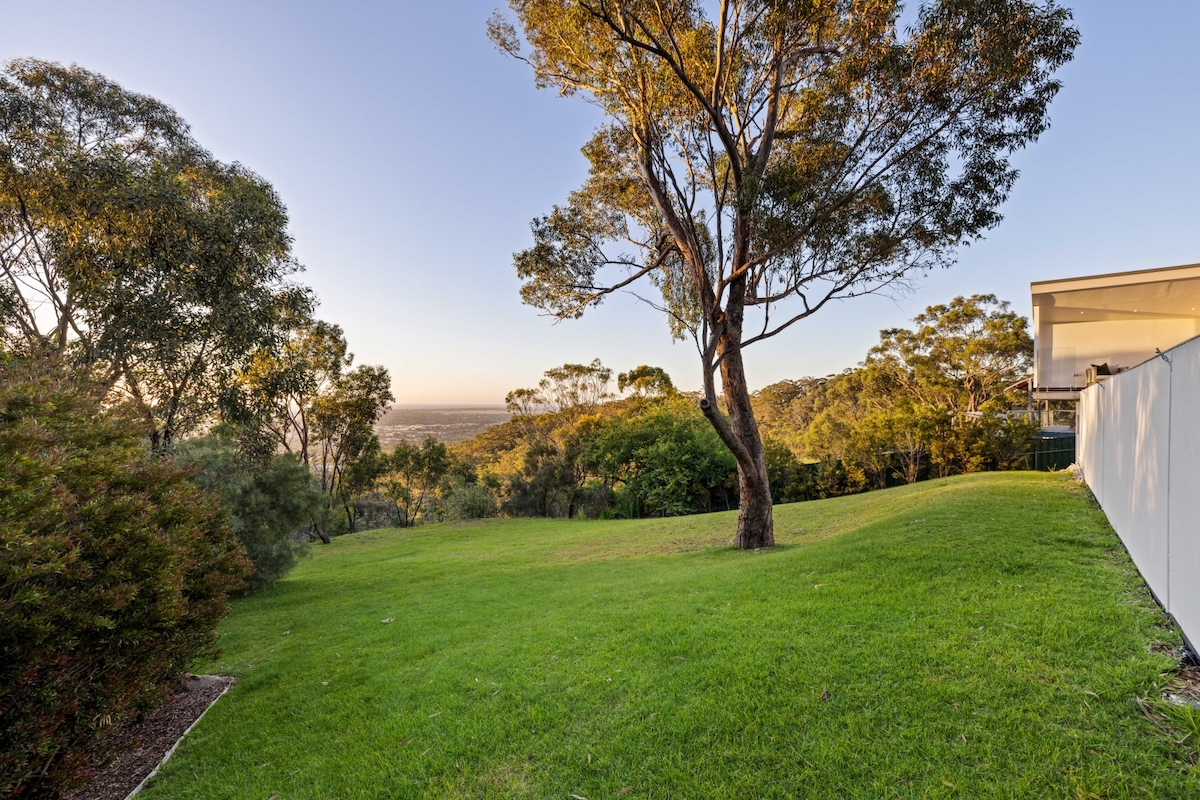
“Those views are pretty inspiring. It’s just a lovely spot to sit and have a gin and tonic in the evenings,” Michael says.
“On a beautiful day, there is a crystal clear view all the way down to Brighton, past the airport towards West Beach.
“Watching a thunderstorm and lightning over the sea is really fantastic, too. To sit in the spa and watch the sun go down against all the greenery is very pleasant; it’s a wonderful spot.”
The home faces northwest with an orientation and design that alleviates the heat from the blazing summer sun.
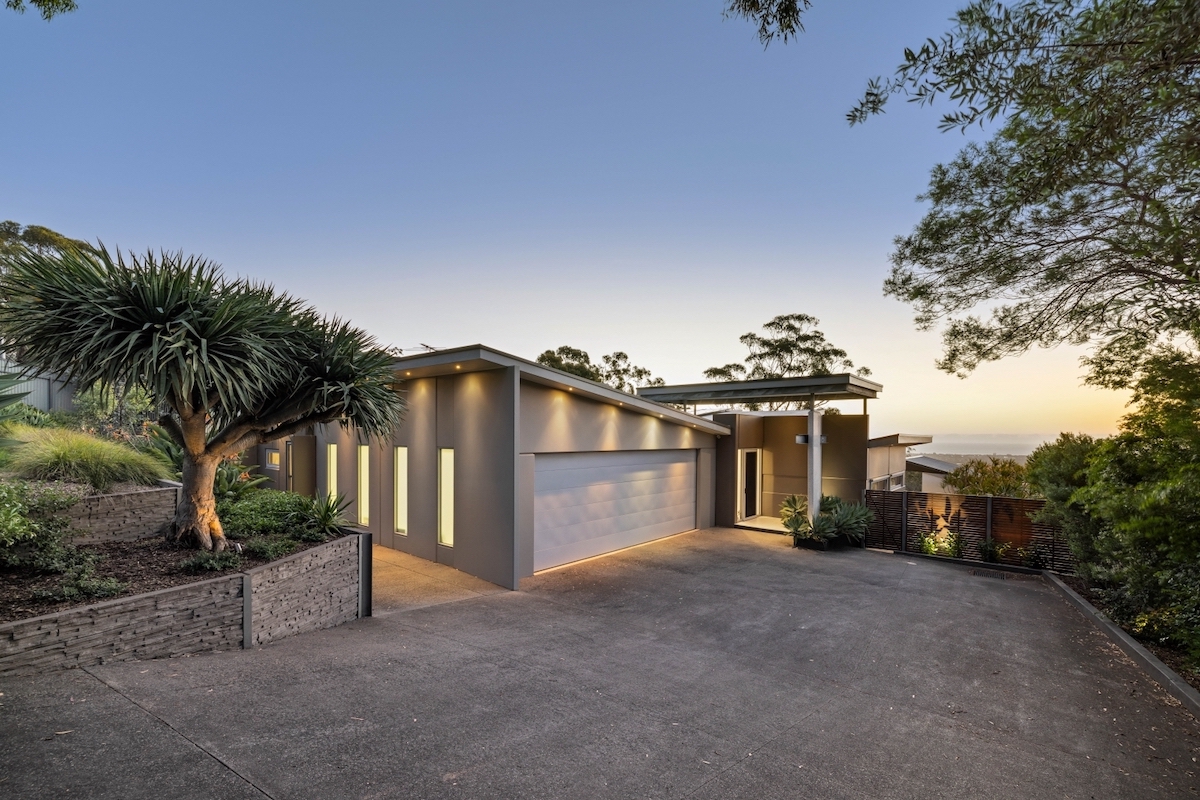

The home sits on 2800 square metres with plenty of lawned space and a three-car garage with extra off-street parking.
There’s also C-Bus automation, 95,500-litre rainwater tank, a pool house and bathroom, hydronic in-floor heating and a solar system.
“It’s very easy to relax up here. It’s so close to the city, but you do feel like you’re right away from it, as if you’re on a holiday.”
The sale is being handled by Michael Stentiford and Angela Stentiford of Ouwens Casserly Real Estate.



