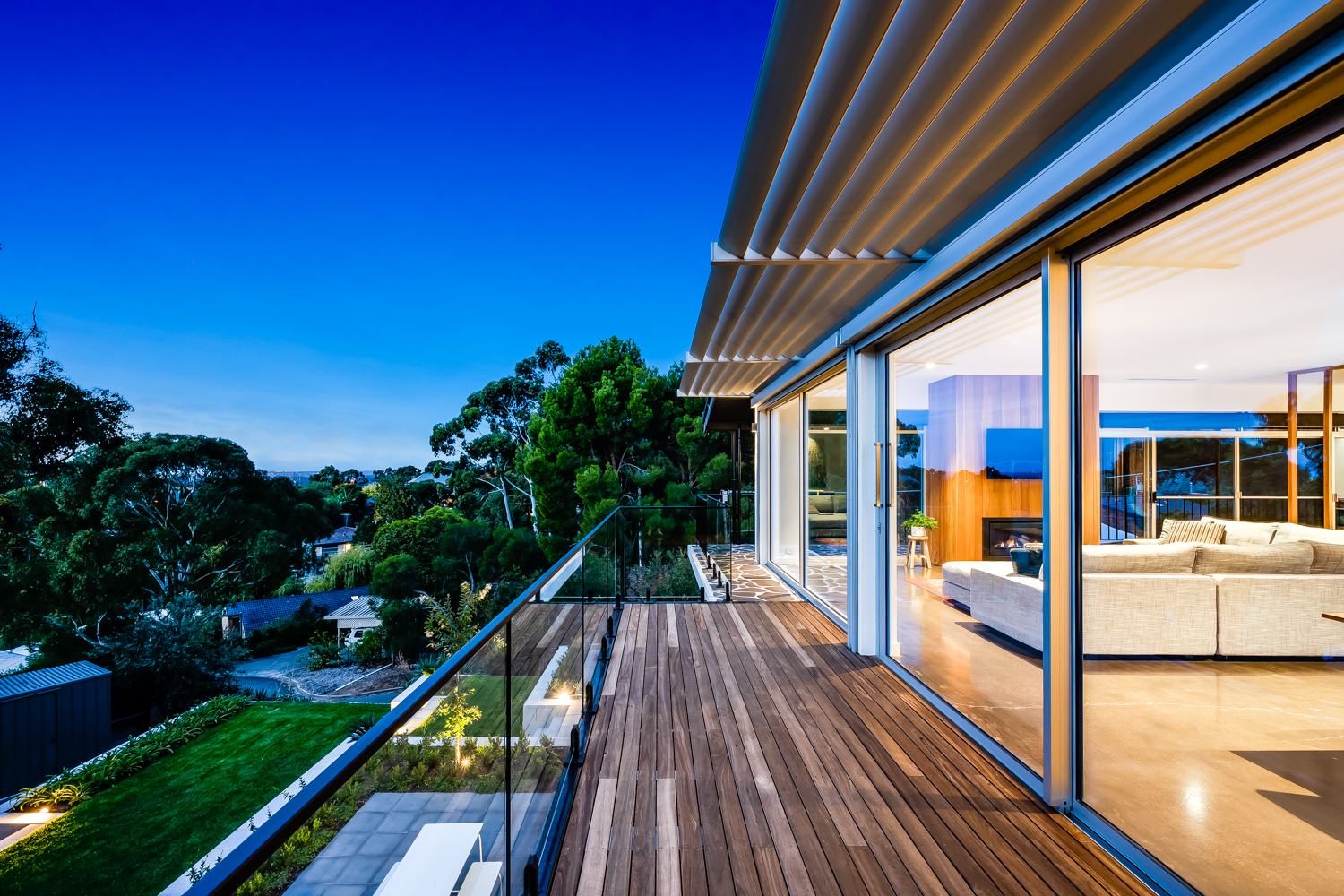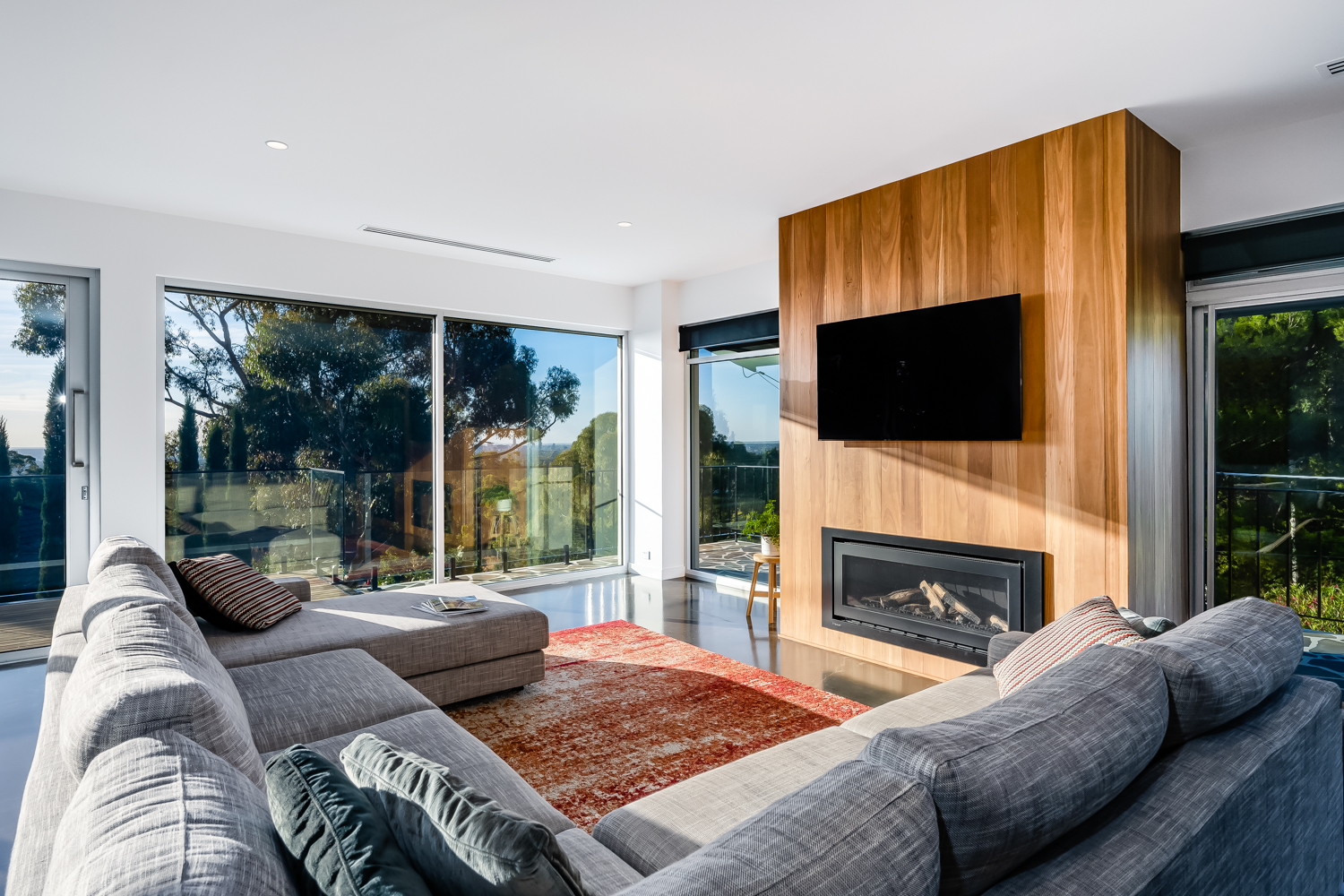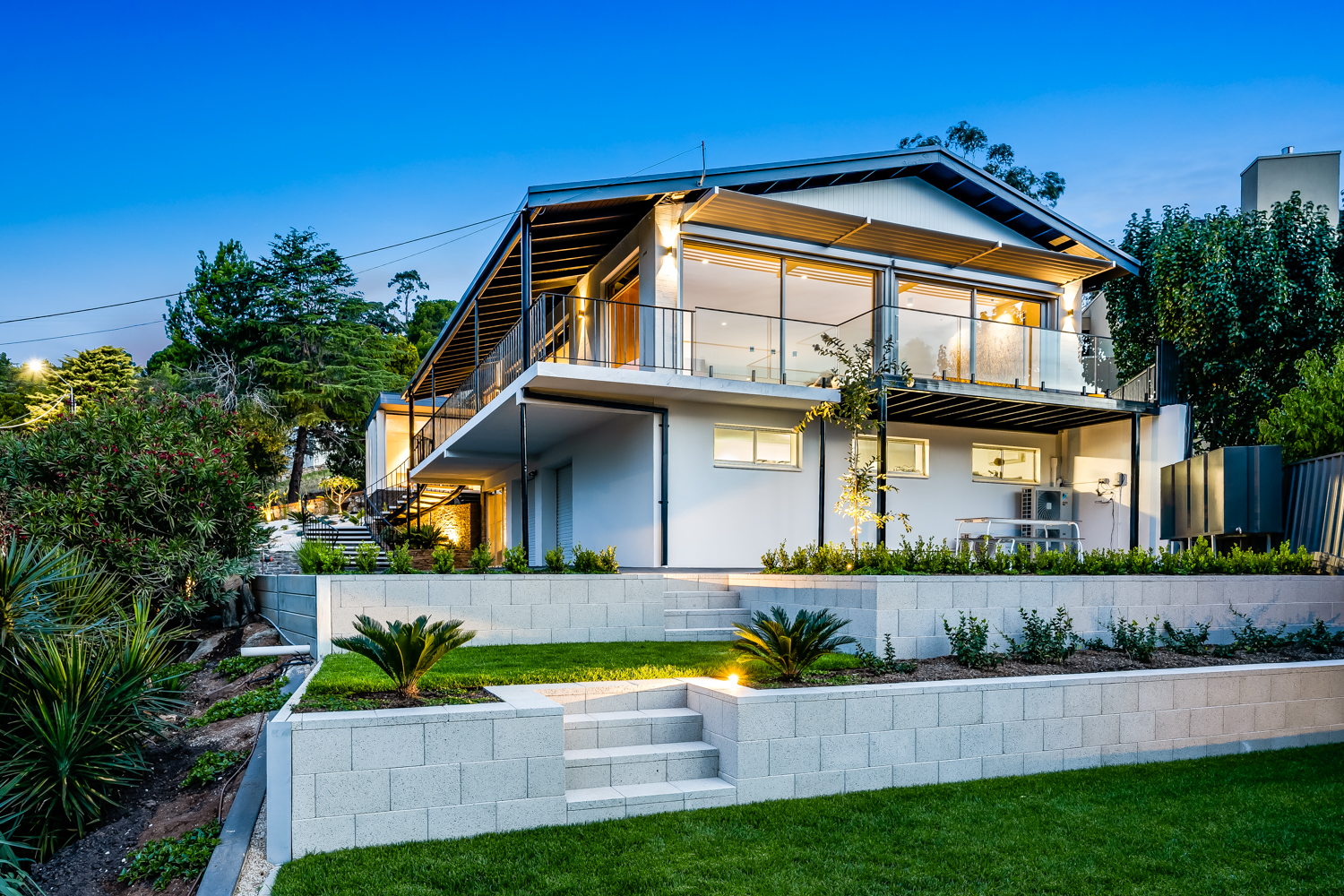FEATURE PROPERTY: Mitcham remake of a ‘60s classic
Homeowners Lara and Darron Reid have made the 1960s groovy again with a Palm Springs-inspired renovation at Mitcham that is sure to be a hit with buyers at auction.
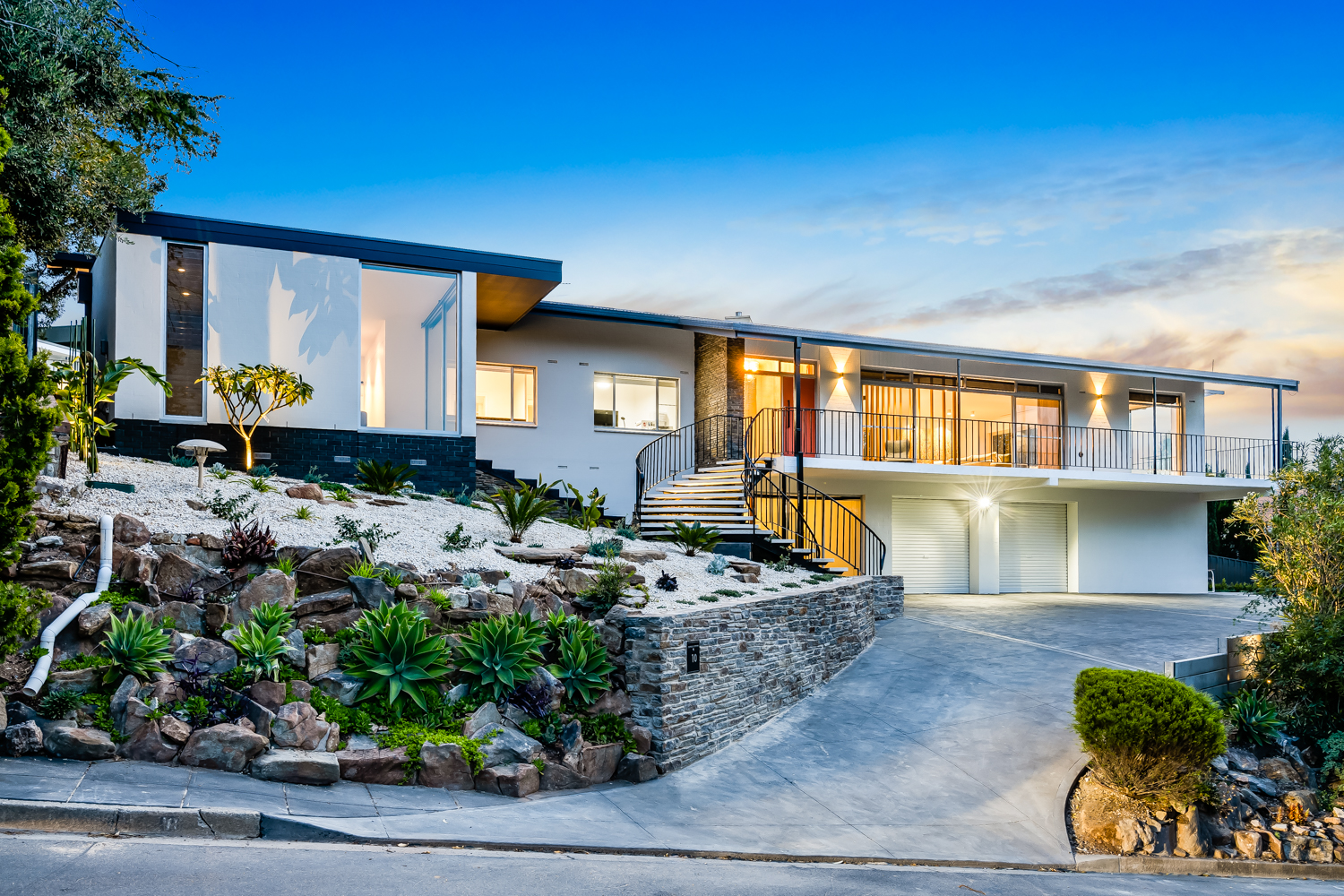
If not for its modern touches, this mid-century entertainer might trick you into thinking the home had been transplanted out of 1960s Palm Springs and into a quiet crescent in the leafy suburb of Mitcham.
The 1966-built home was tired and in need of renovation when Lara and Darron Reid purchased it about four years ago. Lara and Darron are both financial planners who together operate Reid Wealth Management.
The couple dreamed up a project that would deliver a grand homage to mid-century architecture.
“We definitely enjoy renovating. We love buying homes and turning them into something beautiful for us to live in,” says Lara.
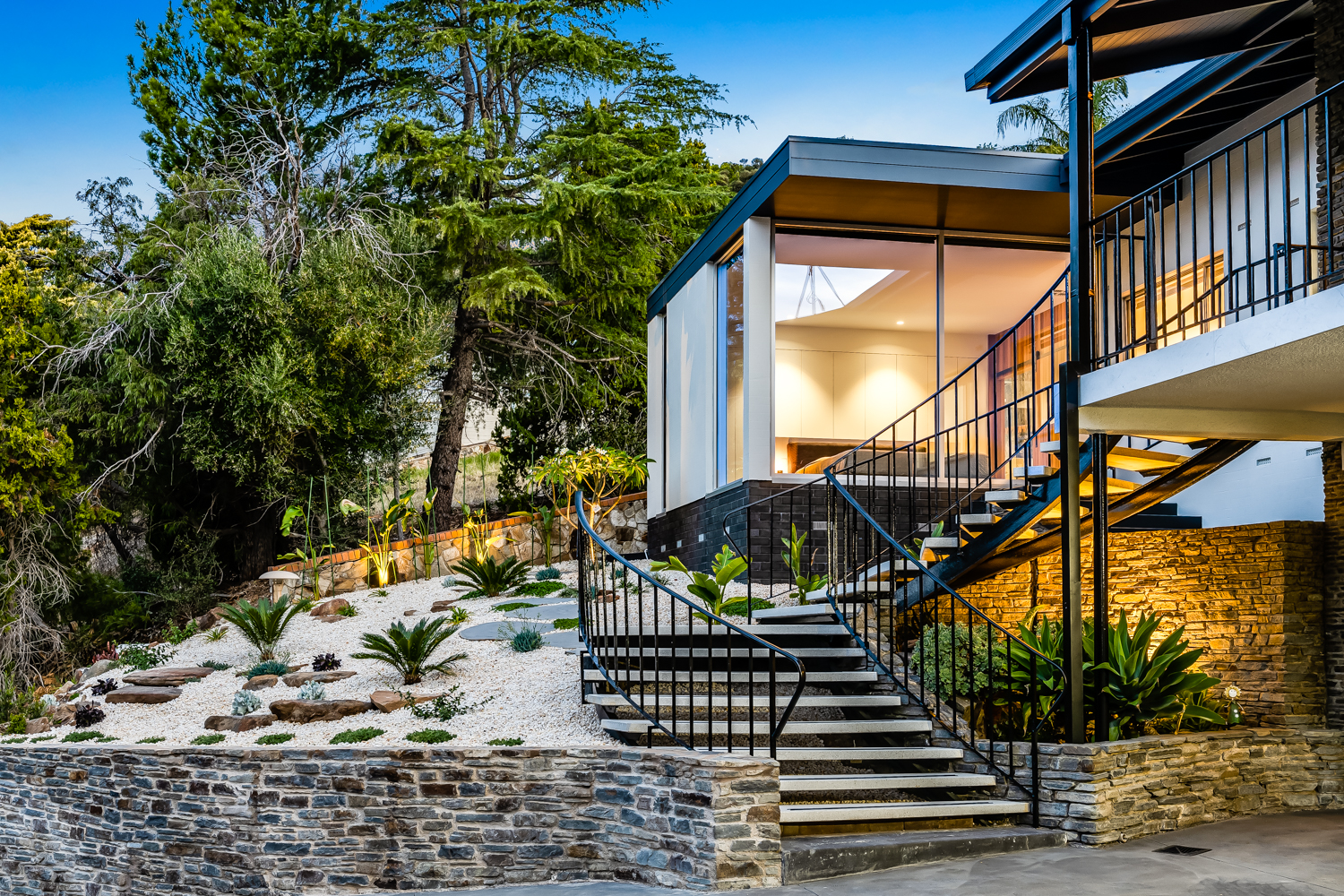

“When we first inspected the home, we just fell in love with its mid-century style, which we really appreciate.”
There was plenty to work with, from the double-brick construction to the curved Terrazzo staircase and floors punctuated by Mintaro slate, swimming pool and pool house.
“The home’s features just appealed to us and I think a lot of people couldn’t see what you could do with the house.”
After buying the property, the couple lived in the house for 18 months while they planned the renovation and hunted for the right builder.

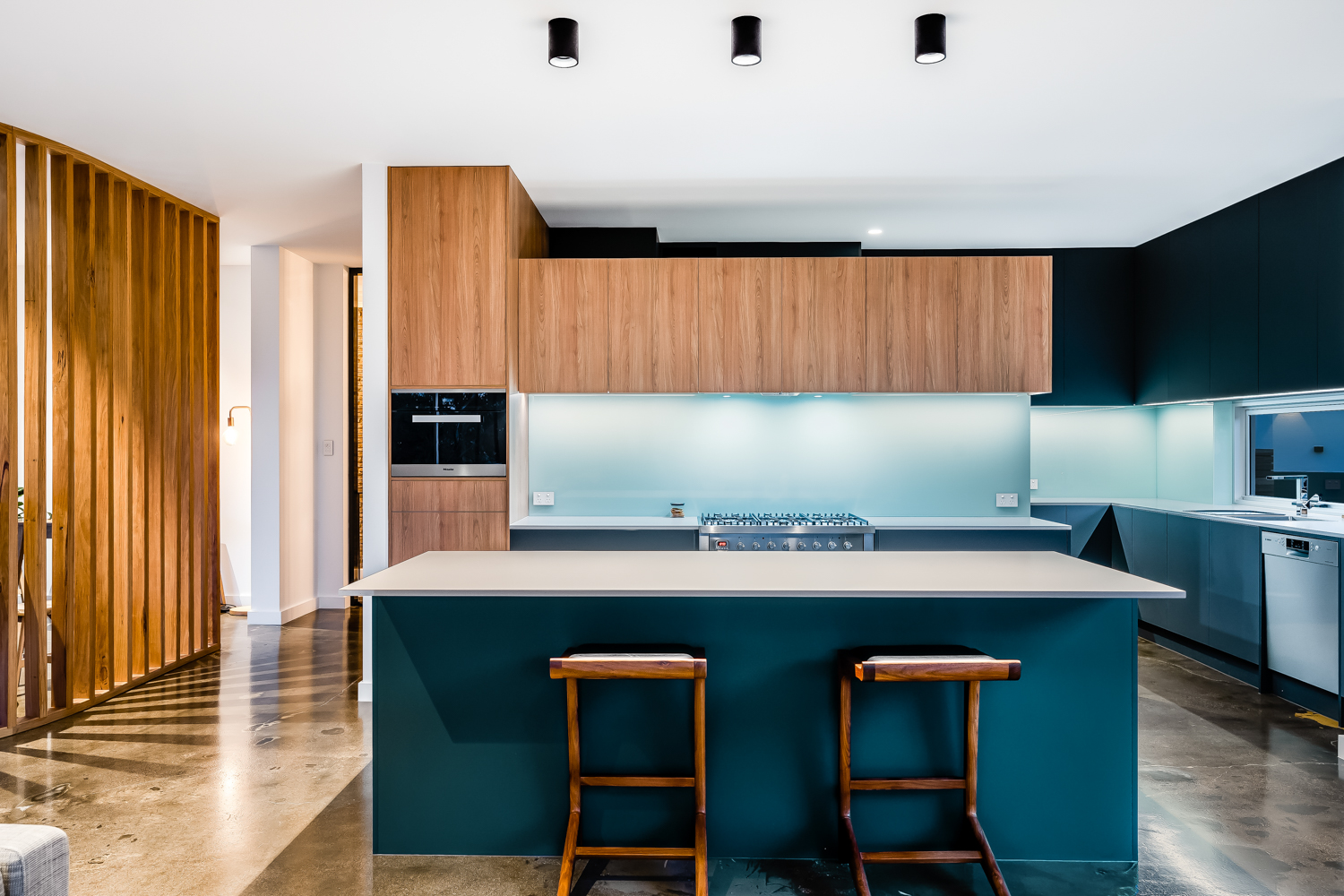
The renovation was designed by Grieve Gillett Anderson architects Dimity Anderson and Tim Fenton, with the work completed by Matthew Box of the Building Company.
“Finding the right builder was something that we took time to make sure we got right and Matt was a joy to work with,” says Lara.
Previously comprising five different rooms, the upstairs level was gutted to create one open living area to capitalise on the views.
“Through the existing windows, we could see there were views out to the city and the coast, and I could imagine that opening up that space would create an amazing area to live in.”
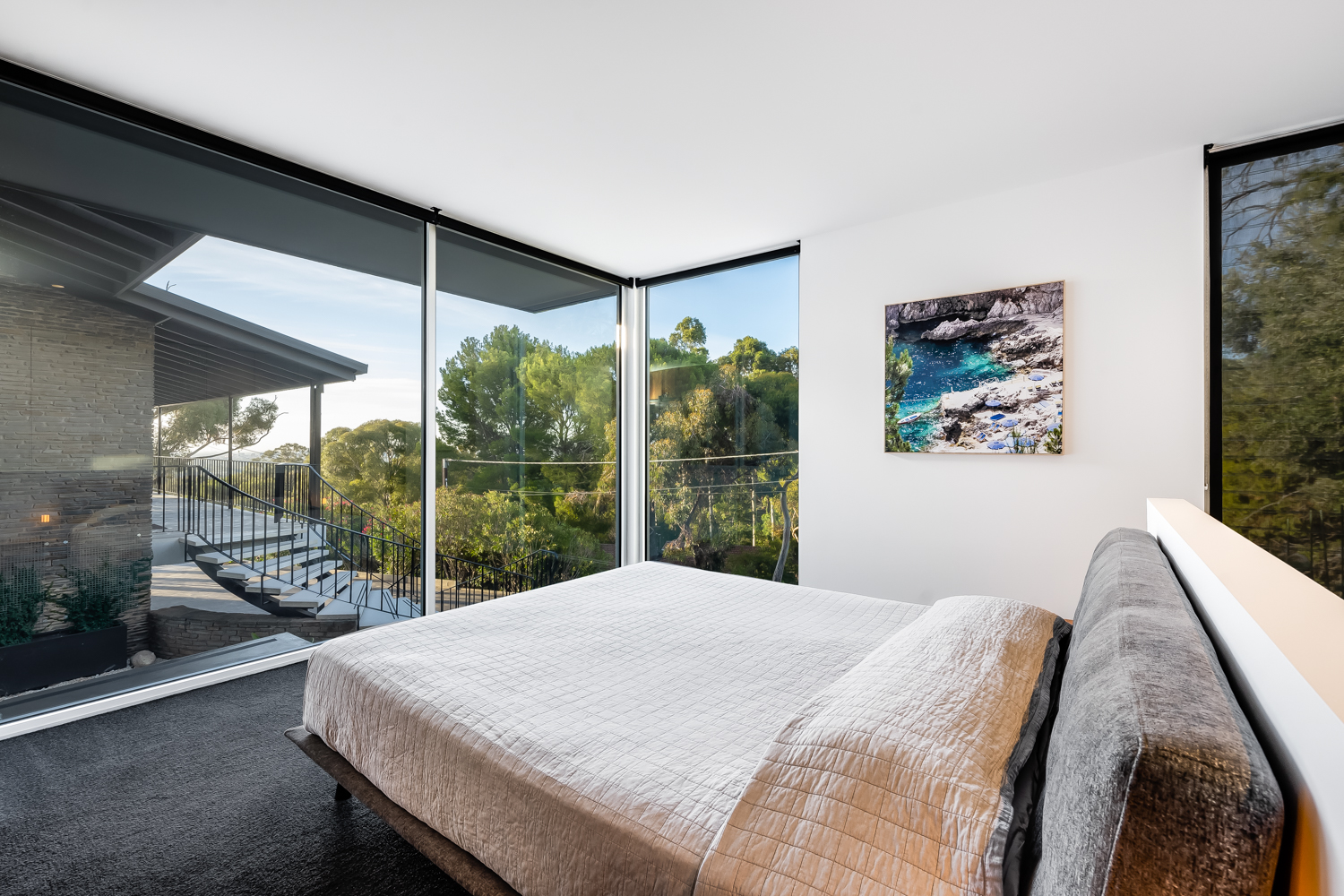
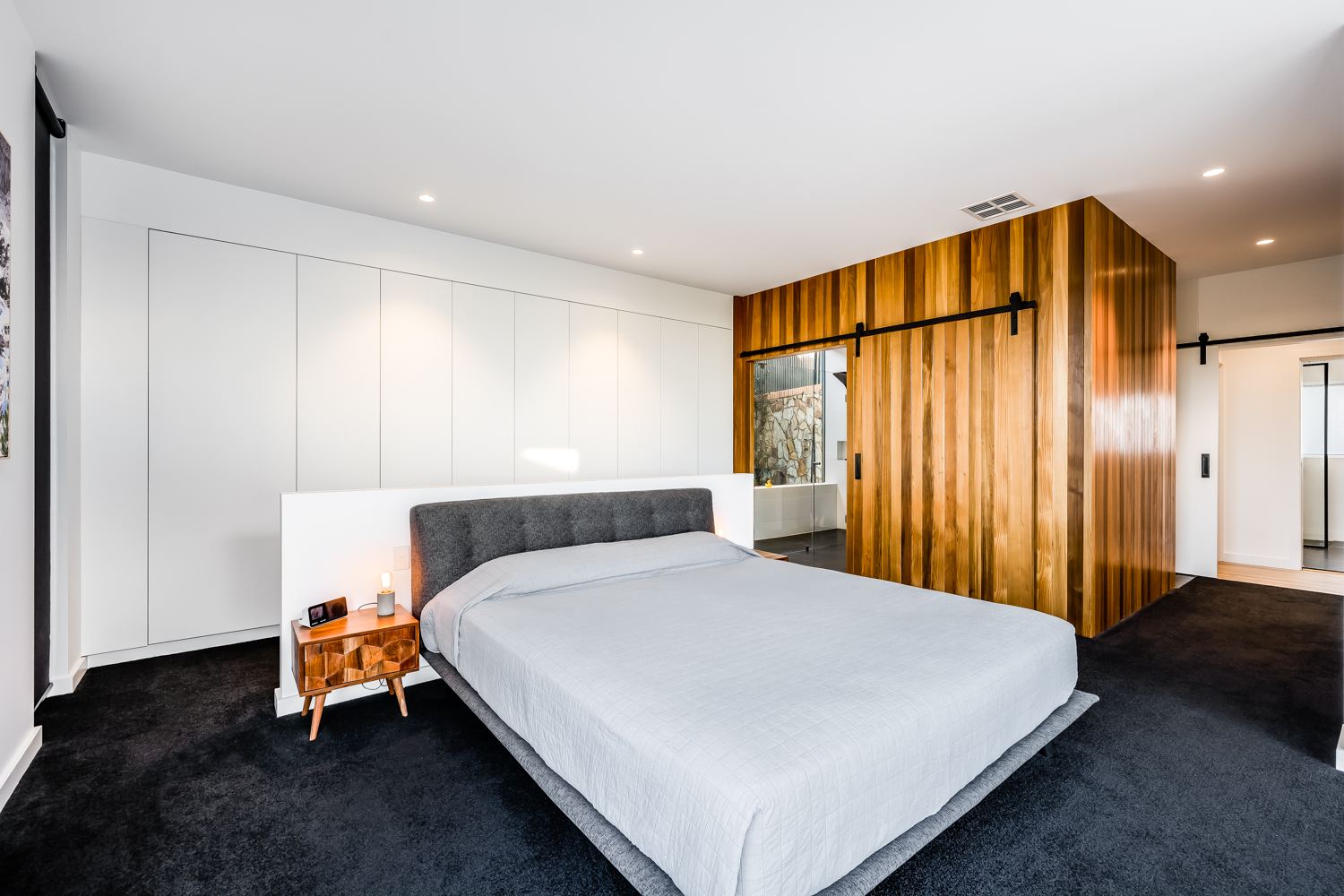
Lara and Darron have completely transformed the property which is now almost unrecognisable from its previous form, both inside and out.
The home will be sold by auction on May 1; the couple’s family situation has changed and they will now be looking towards their next project.
The property’s current layout features four bedrooms and three bathrooms.
The house was extended by pushing a master suite out into the front garden, giving the bedroom a view of the city, while nearby greenery provides screening from the quiet street.
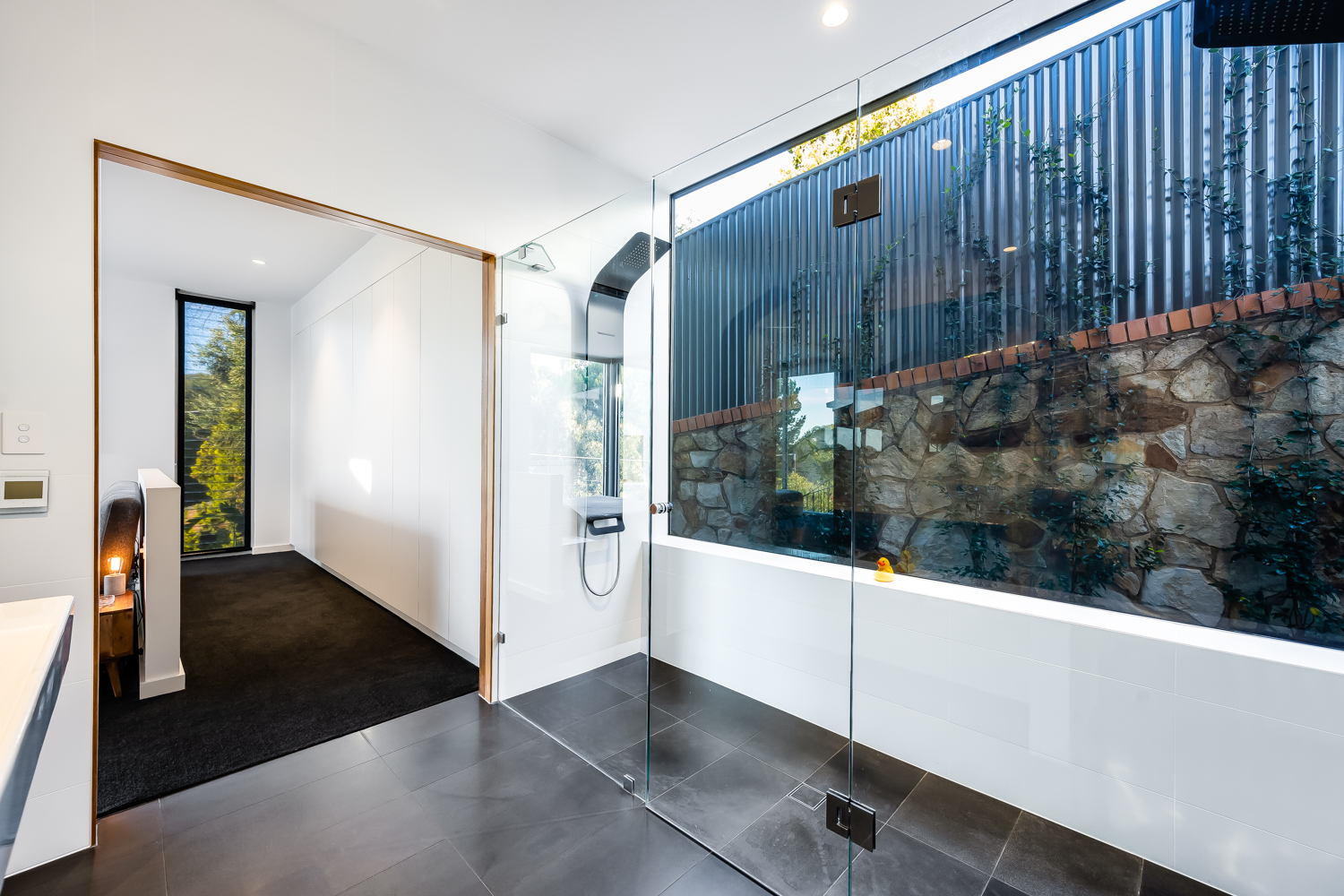

“The bedroom catches city views which is a nice way to go sleep at night time and to wake up in the morning,” says Lara.
The couple enlisted Intuition Landscapes and Designs to completely overhaul the exterior spaces. One side of the home features a Palm Springs-inspired stone garden, while the other is a terraced landscape with lawns and garden beds.
They designed separate living areas throughout the house where occupants can enjoy different aspects that change through the seasons.
The couple decided to keep the Mintaro slate floors that run along the balcony and entry halls, inlaid with Terrazzo.

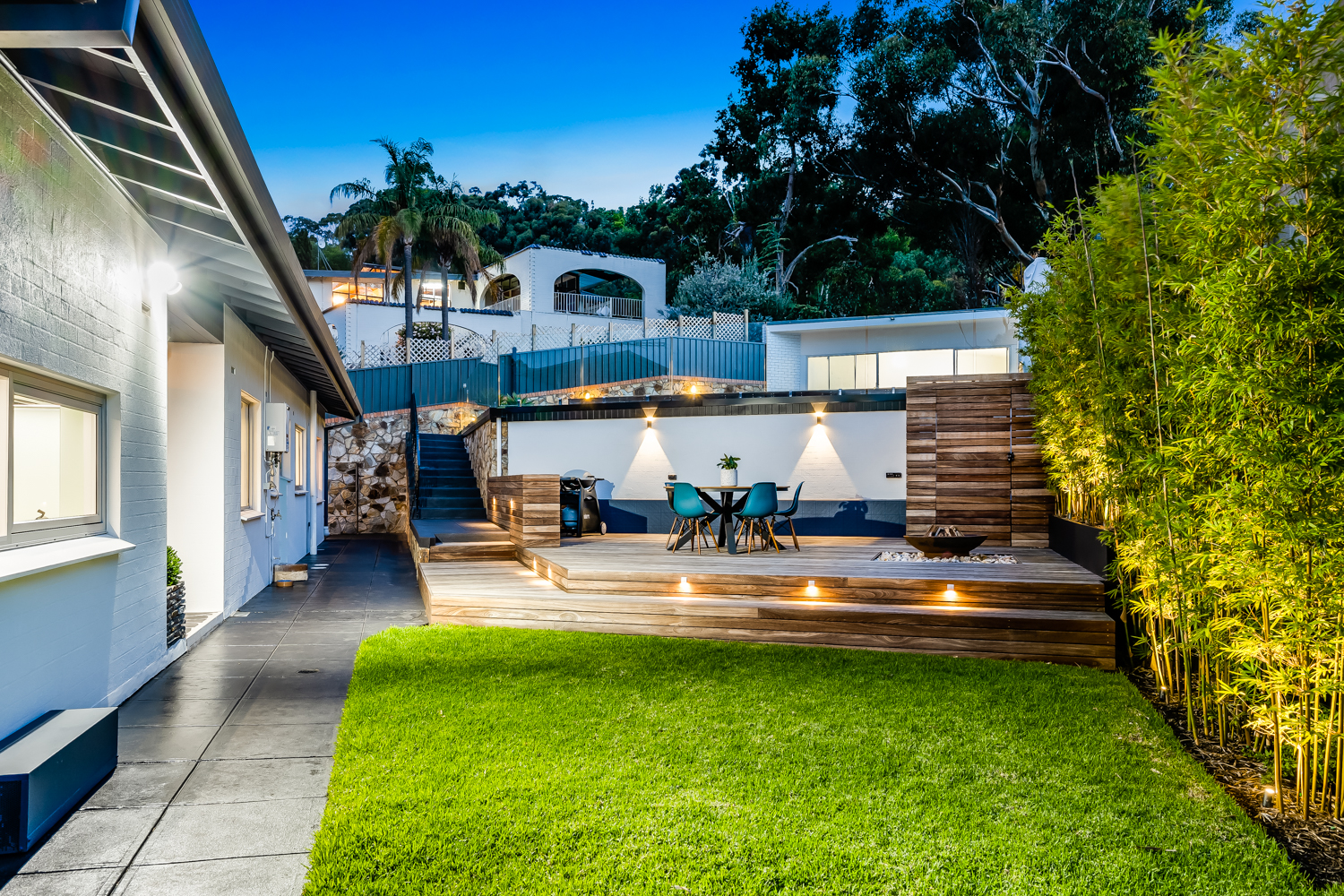
Timber is used throughout the home to perpetuate the mid-century theme and bring a warmth to the interior scheme.
Vertical beams of Tasmanian oak next to the kitchen, complete the 1960s vibe.
“When you’ve got concrete floors, I feel you really need to bring in a bit of timber to warm up the space,” says Lara.
“We made sure to leave a void over the top of the cupboards in the kitchen, rather than building floor-to-ceiling, because that was prominent in the 60s and 70s. It lets light into the butler’s pantry and creates a nice feel.
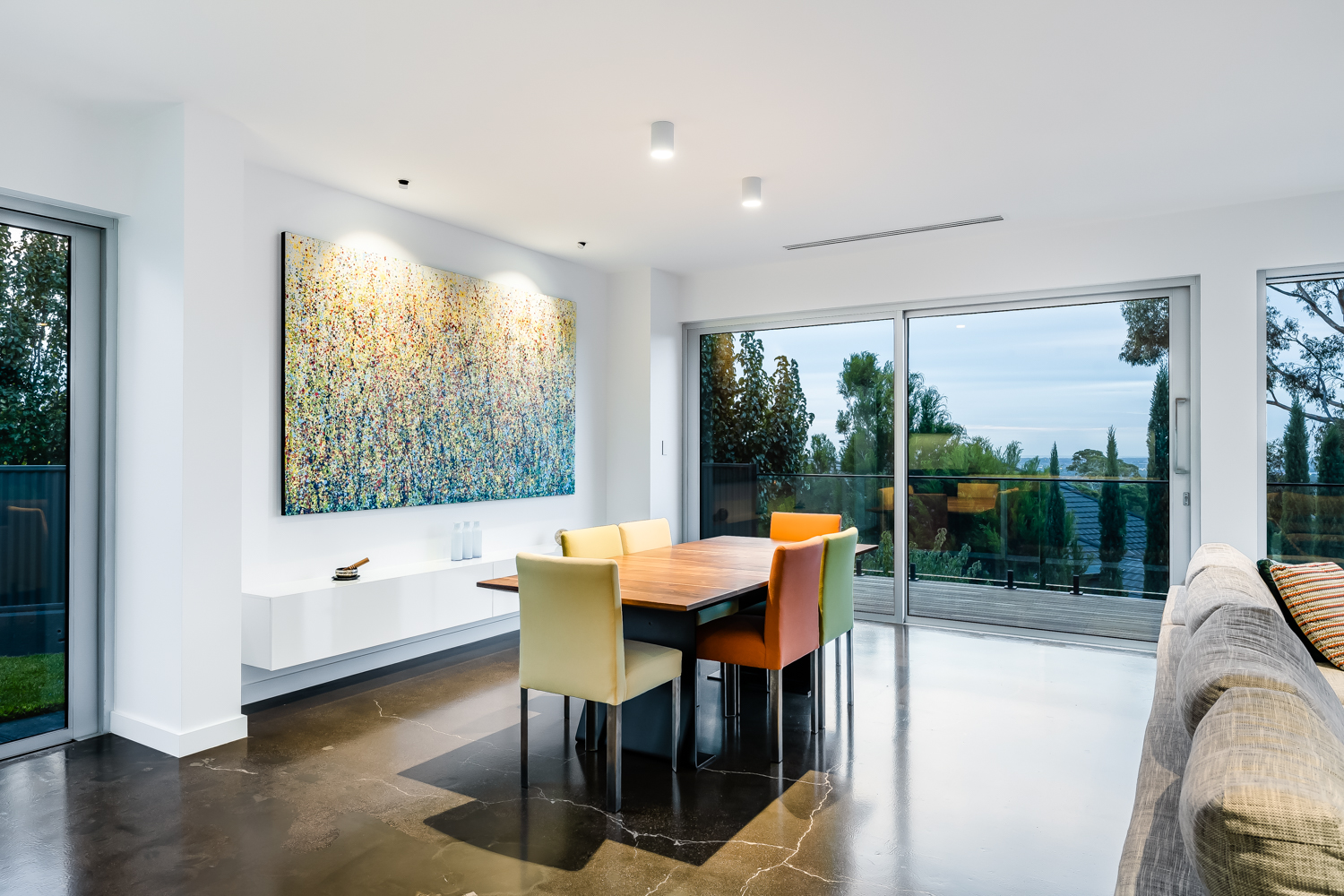
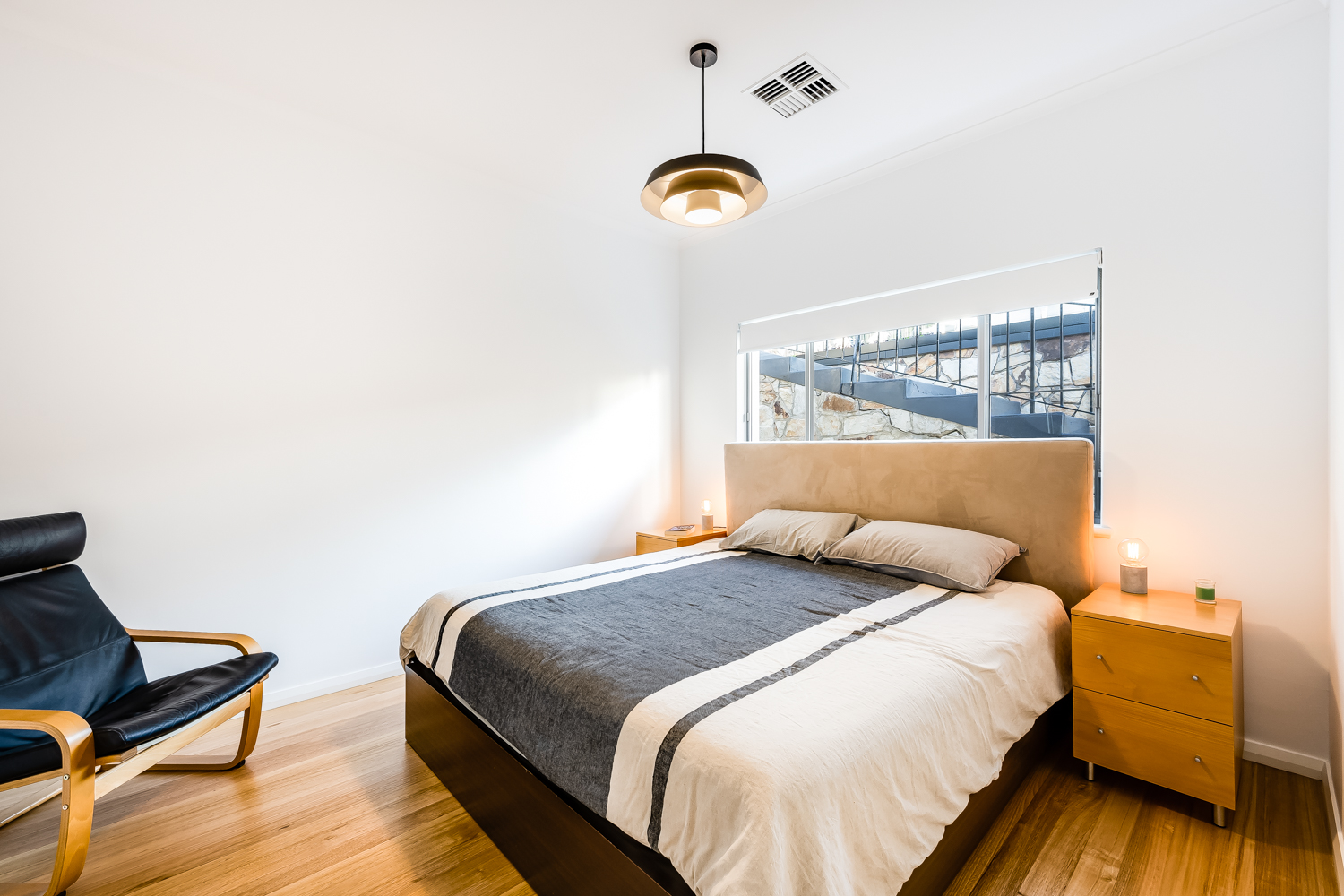
Western Red Cedar panelling and a large timber sliding door encapsulates the master en suite, which boasts a lavish his-and-hers shower with two large showerheads.
“We’ve got a downstairs rumpus room that we’ve turned into our own gym; we’ve got a pool, and we’re sitting up on a hill among the birdlife looking across the city.
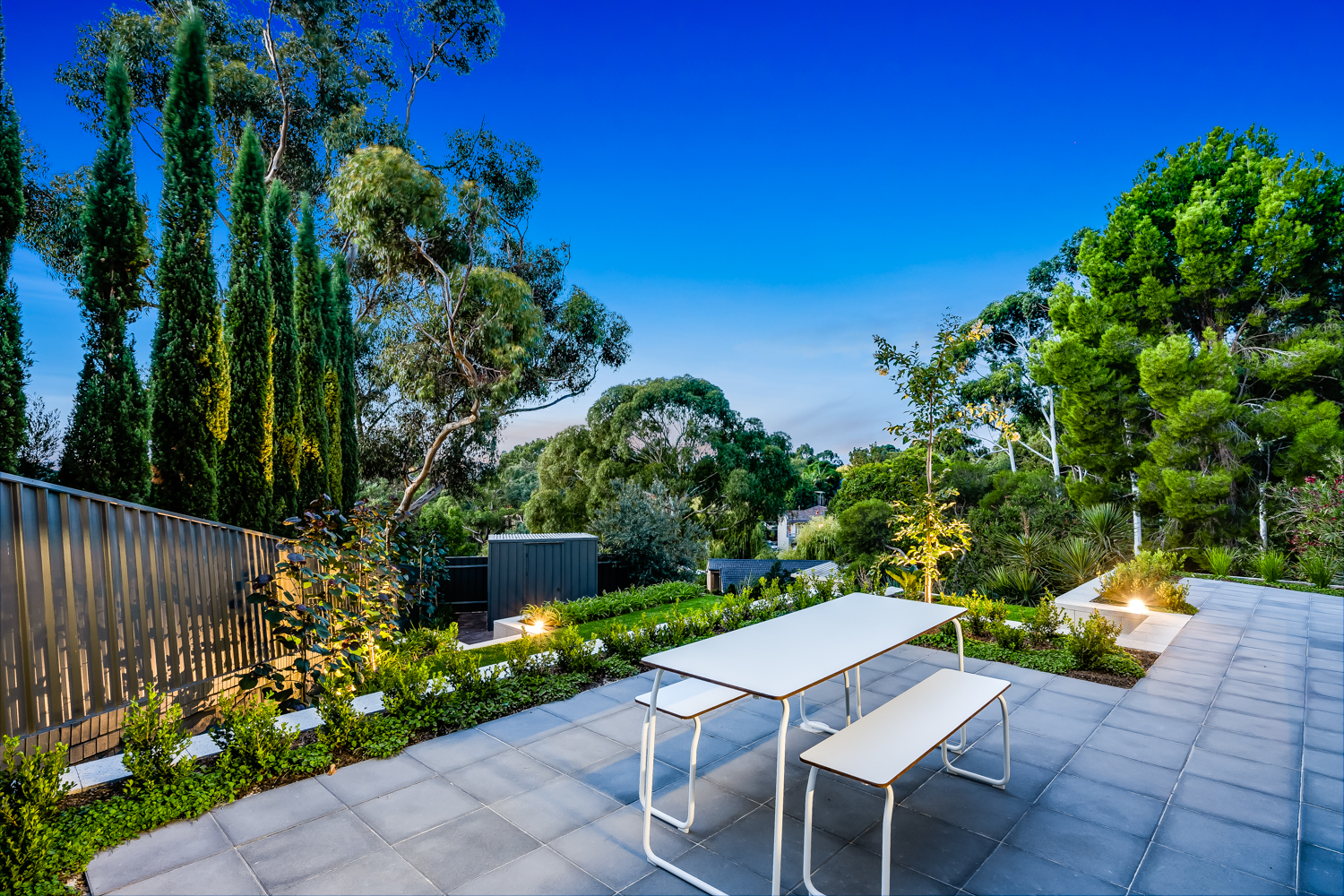
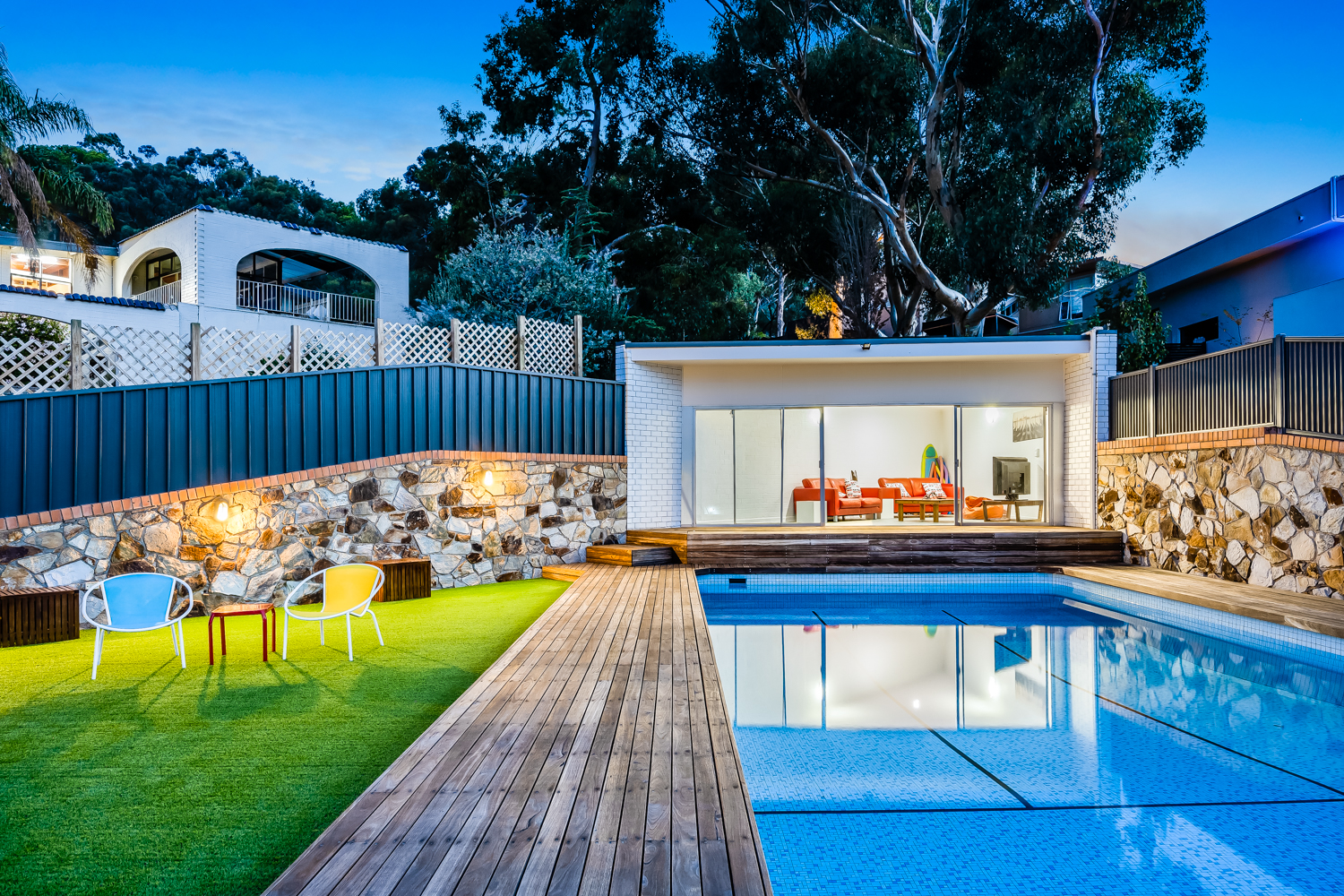
“Being locked down during COVID wasn’t a hassle because we had such a nice environment to live in.
“It’s like having your own little resort,” says Lara.
The pool cabana was renovated and the roof replaced, creating a great external retreat away from the house.
“We decked around the pool and added heating to bring it into the current century and now it’s a lot of fun in the warmer months. There was a diving board on it when we bought the home, that’s how deep it is.”
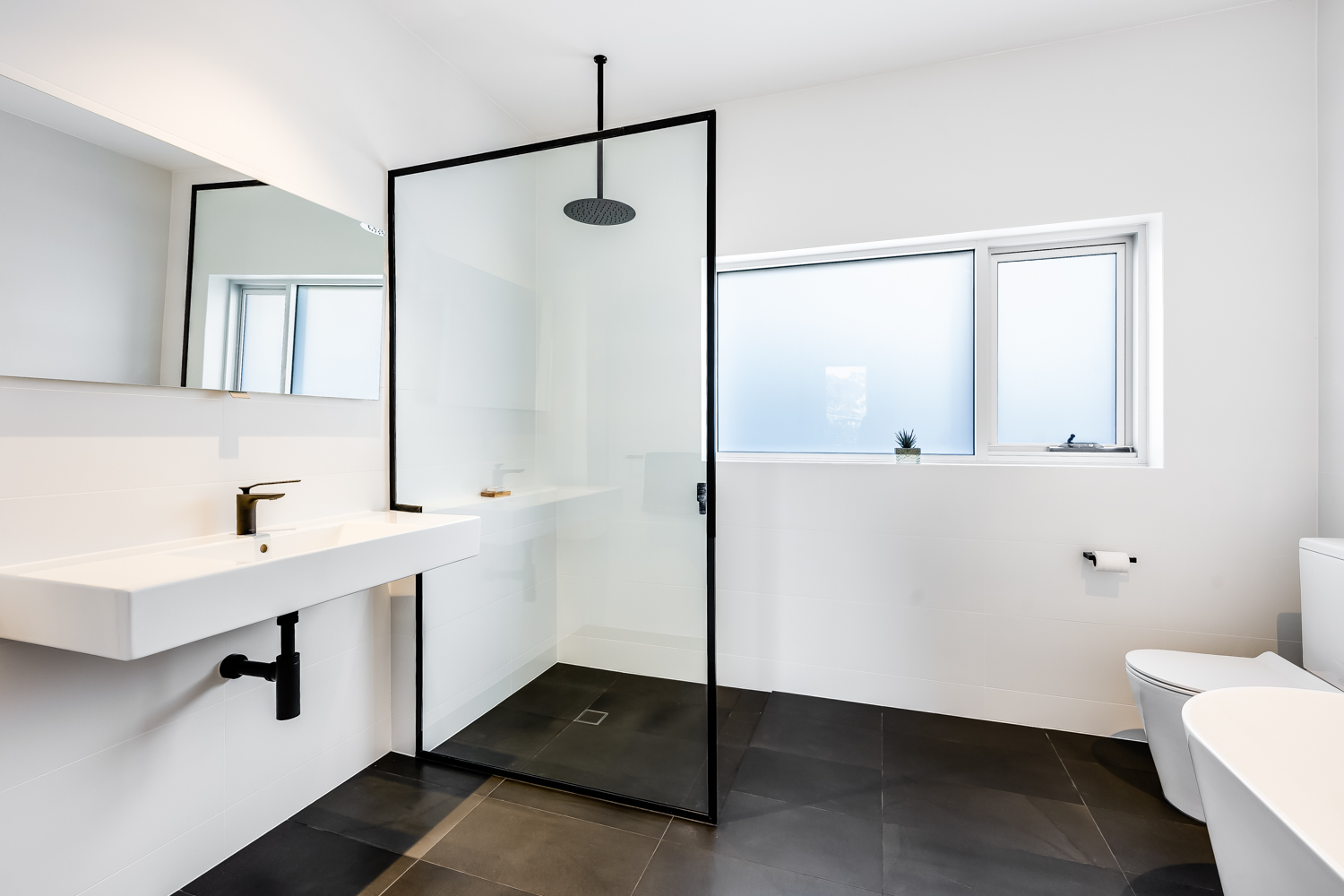
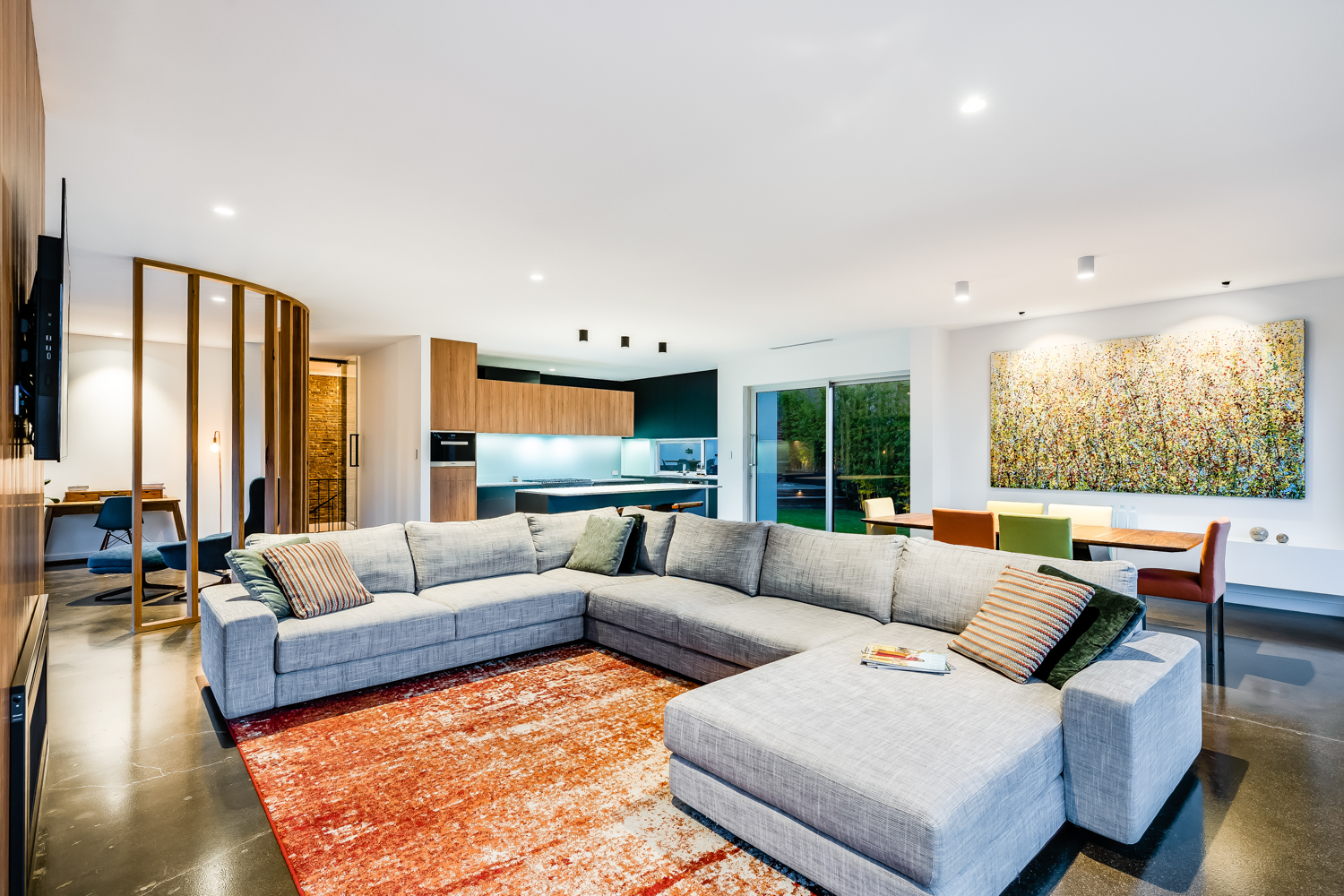
Two additional bathrooms are appointed with floor-to-ceiling tiling, wall-hung vanities and rain showers; the larger with a walk-in shower and freestanding bathtub.
“This is just a phenomenal house and words can’t explain what it’s like getting up in the morning and enjoying breakfast on the balcony,” she says.
“The views throughout the day are incredible; watching the storms come through when it’s raining, or the sunsets of an evening.”
The sale is being handled by Taylor Bishop and Colby Harris of Harris Real Estate.
