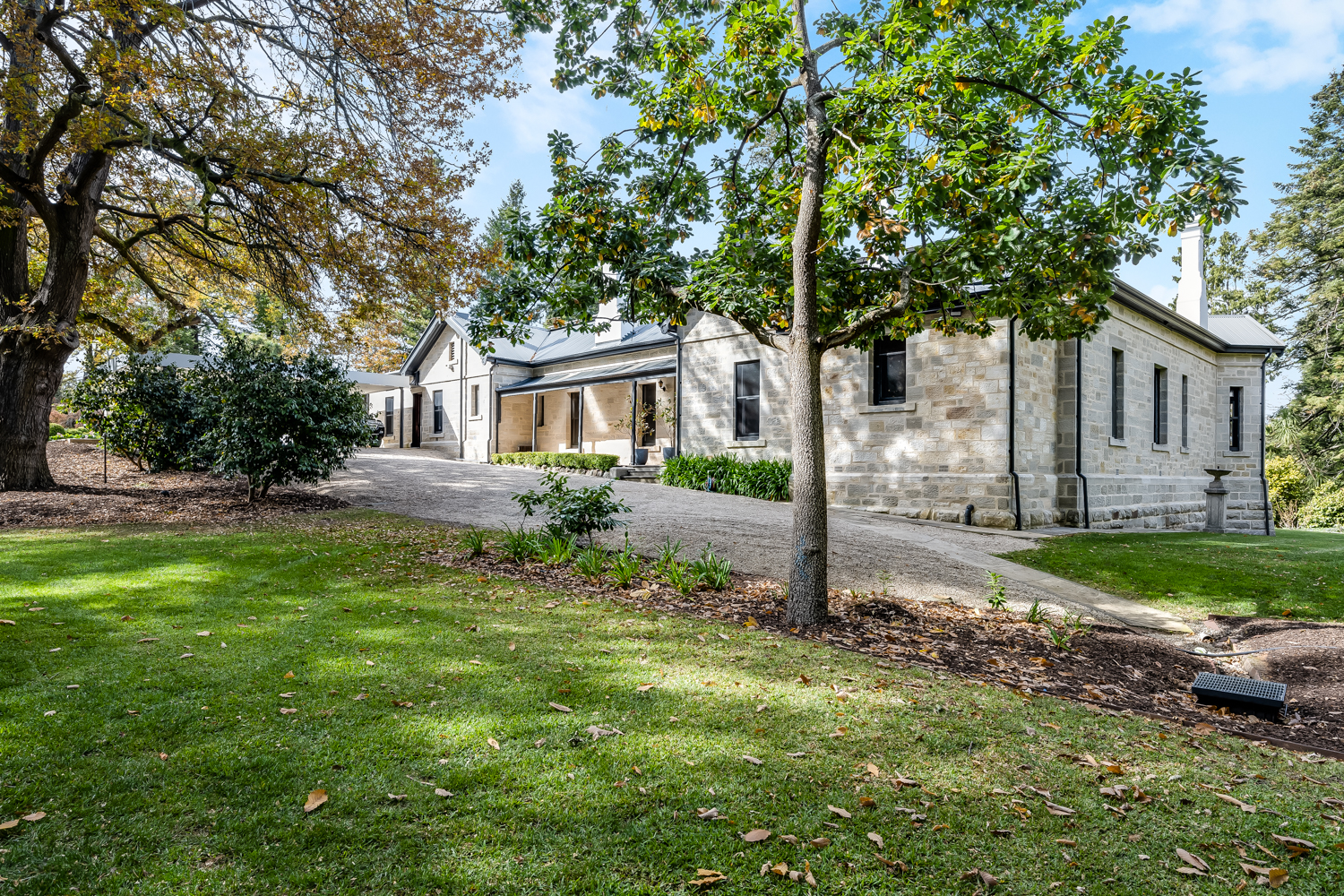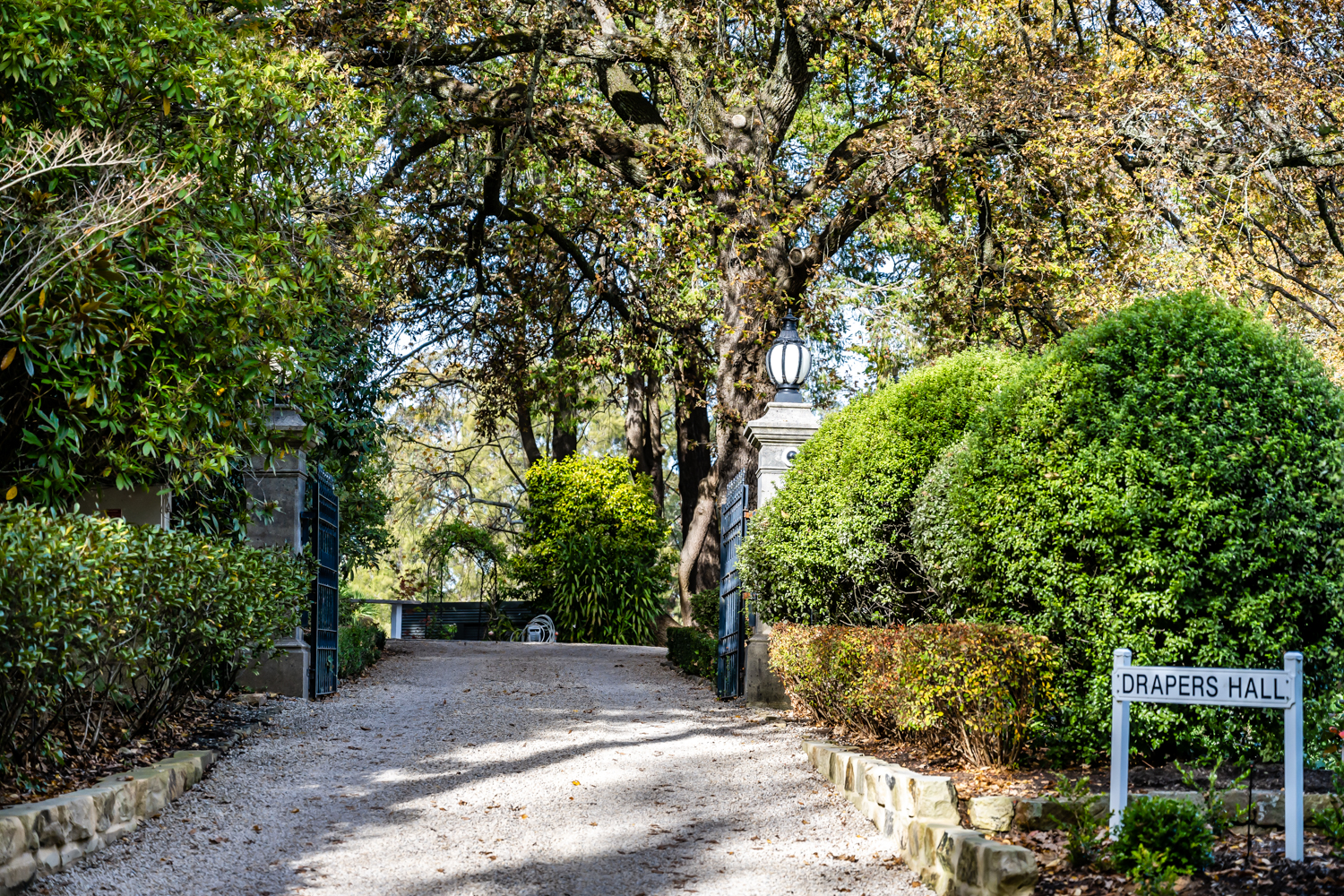FEATURE PROPERTY: Modernised stately home at Crafers
Historic Adelaide Hills property Draper’s Hall has been given a jaw-dropping modern extension and renovation by owners Jeff and Caroline Owler who are selling the six-bedroom home to a lucky new custodian.
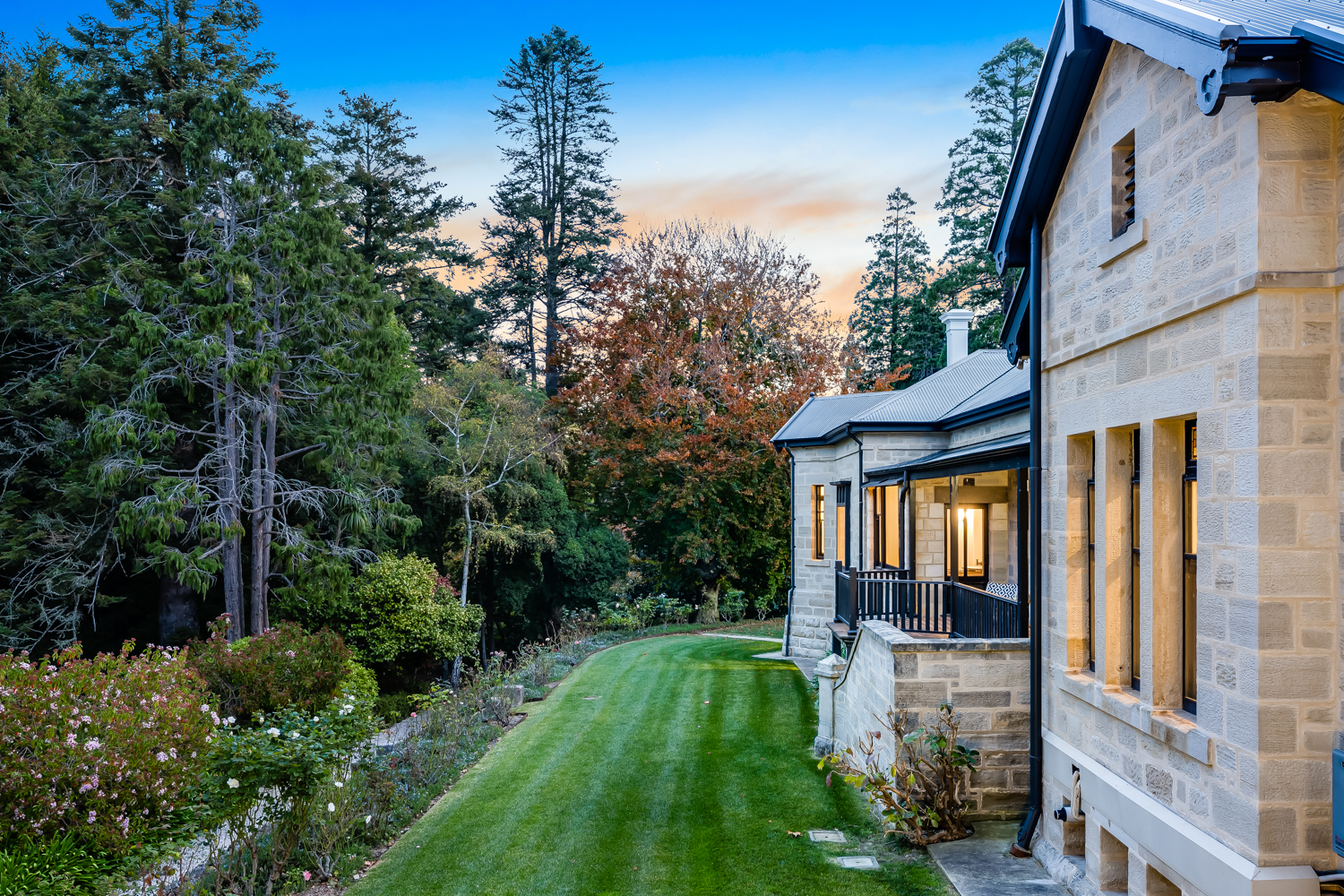
With one aspect encapsulated in a castle-like stone shell pierced by windows looking onto the surrounding garden, and an opposite wing boasting a modern open-plan living area connected to an outdoor terrace and infinity pool, Draper’s Hall is an incredible harmony of the old and new.
The expansive six-bedroom, five-bathroom home at 9 Fairview Road, Crafers, sits on a tranquil tree-filled Hills estate of 11,460sqm, with the original home built in 1874 – almost 150 years ago.
The modern iteration of the property is the result of a comprehensive renovation and extension by fastidious owners Jeff and Caroline Owler who have this week listed for sale by expressions of interest.
“We’ve got a passion for doing this sort of renovation and that’s the reason why we’re moving – we’ve found another project, an old stone two-storey house, and we’ll have another go somewhere else,” says Jeff.
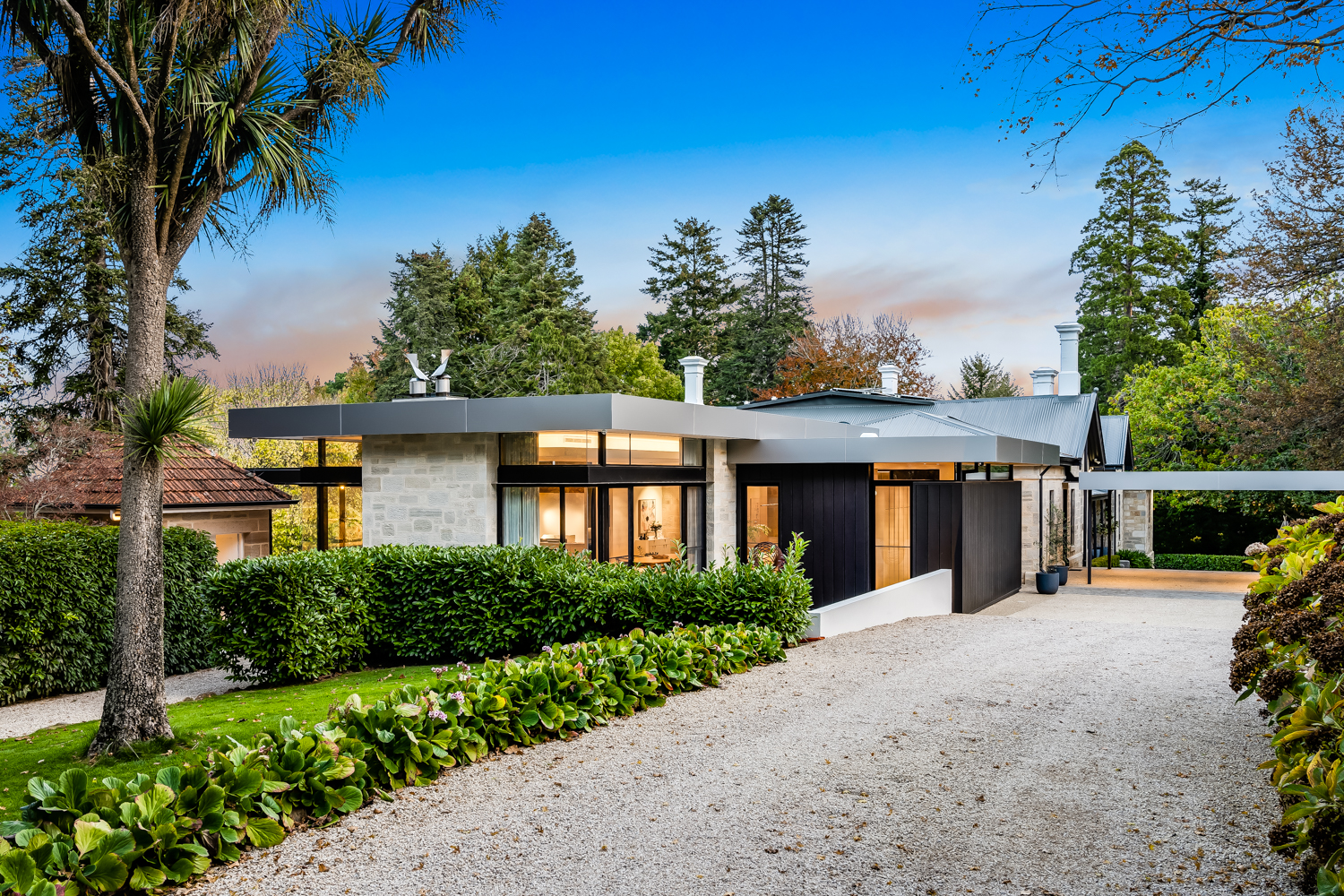
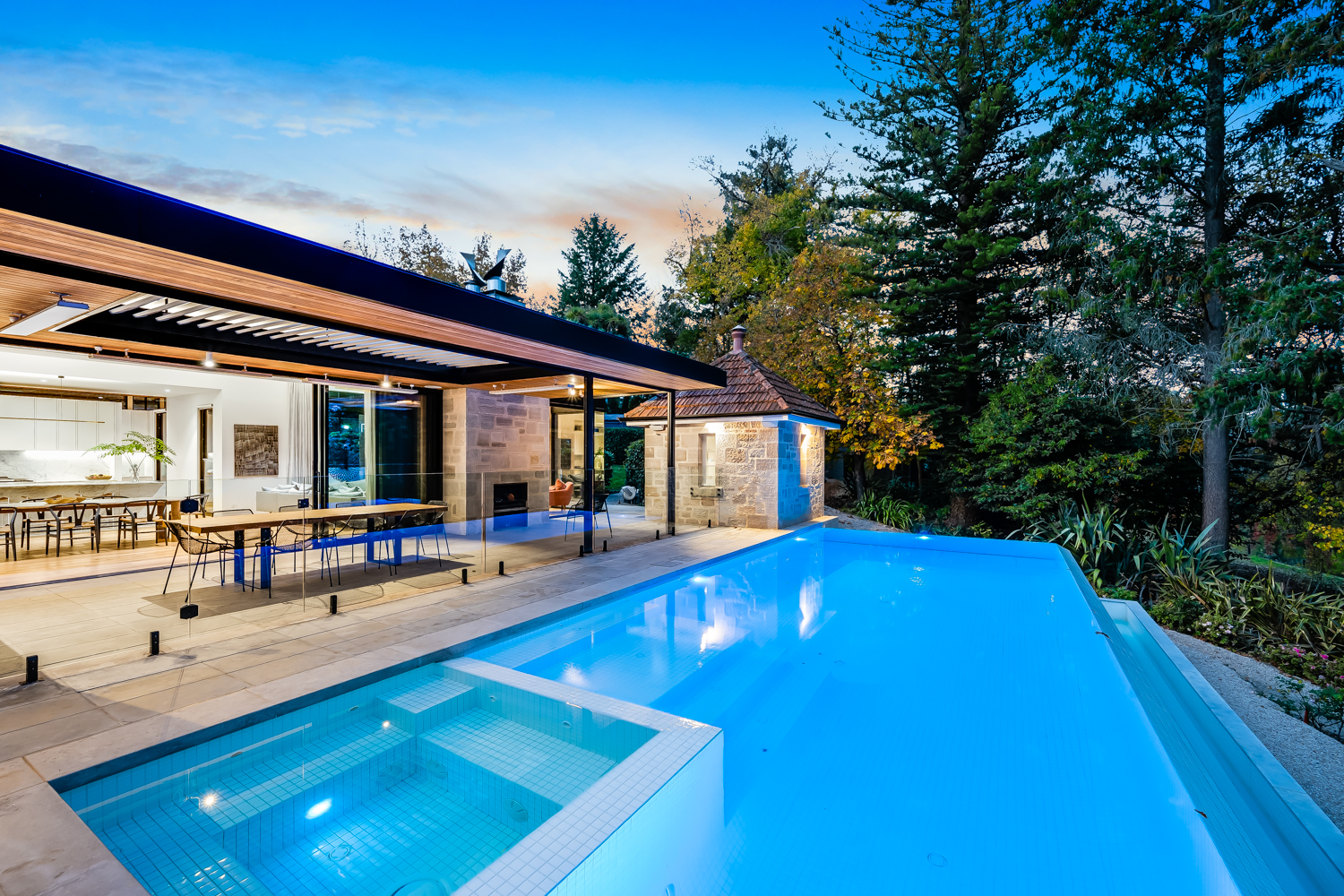
“We’re looking forward to another project and seeing if we can rejuvenate another old home and do something pretty funky all over again.”
It was the gardens and gorgeous old-world stone building that wooed the couple into purchasing the address six years ago. Although it was dated and had a floorplan that “just didn’t work” they were immediately inspired to dream up ideas for a renovation and contemporary addition.
Previously of Stepney, where the couple had completed another project with a return-verandah villa, they decided to take on the home at Crafers with the view to living in the Hills while their four children were still relatively young.
Jeff runs an electrical and civil contracting business, while Caroline works in interiors.
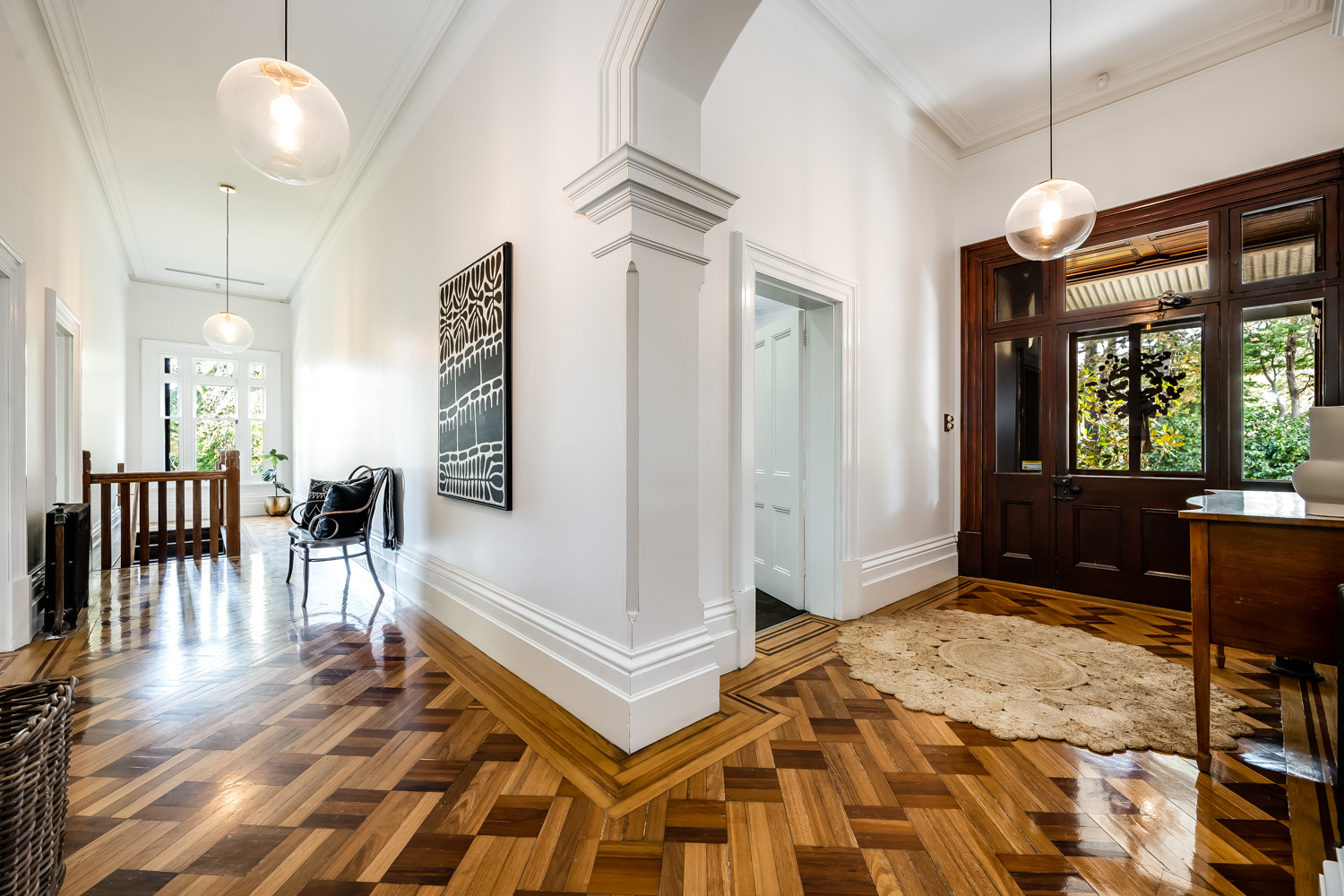
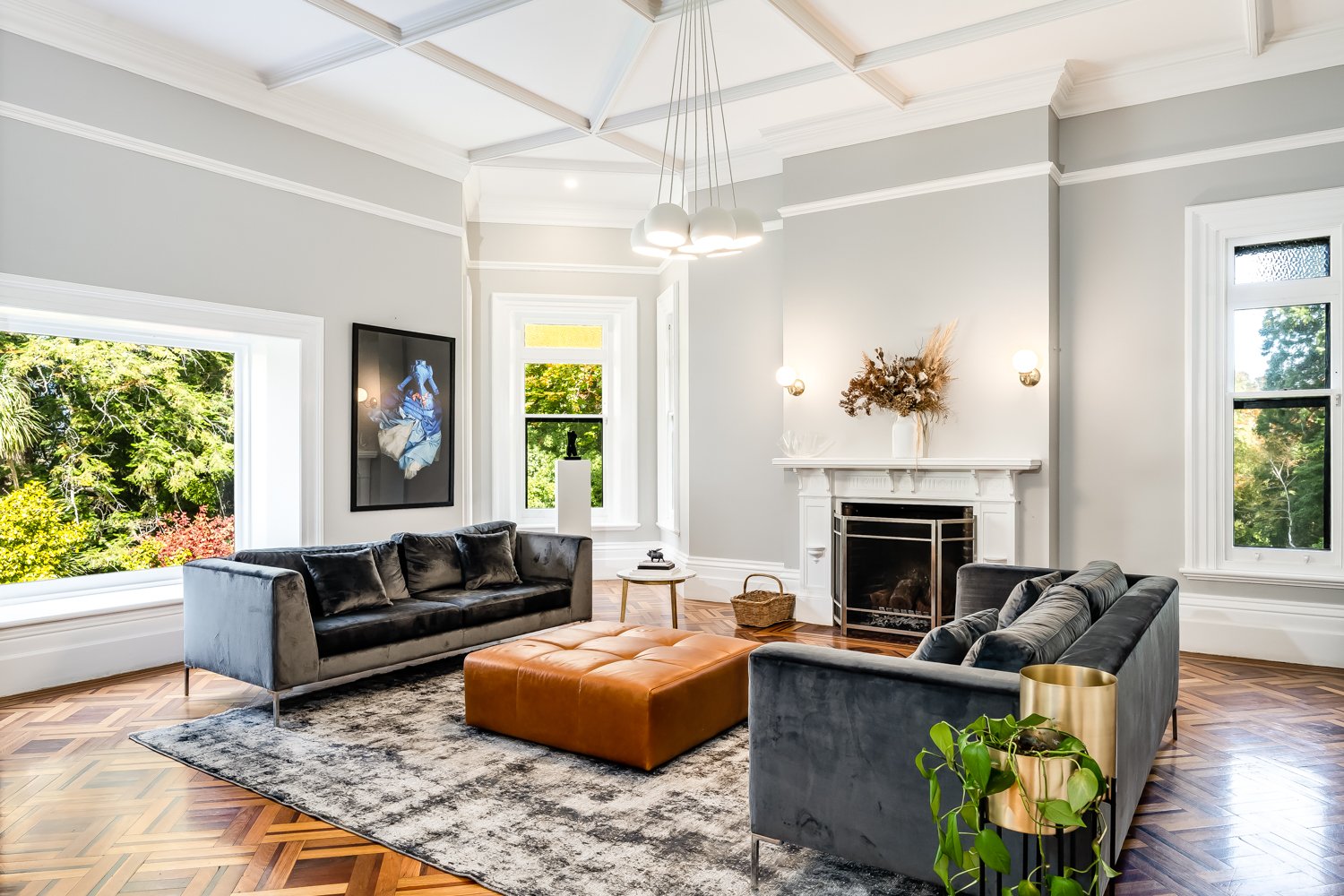
“We could see the potential of modernising and doing a contemporary addition to the old home and creating some open plan living,” says Jeff.
“We spent a year living here to work out what we wanted to do and then got in touch with Rolf Proske from Proske Architects who did all of the design and modelling.”
Working with Proske Architects, the interiors were completed by CVL Studio and the build was executed by Traegermunt. The family lived in the home throughout the build.
Adelaide Stonemasonry were at the property for about six months to restore the stonework, with some walls demolished and the stone kept to later be re-used in the modern addition.
It was a significant project that overhauled the original rooms in sympathy with the historic architecture while breathing new life into the property with an expansive living space and terraced outdoor dining, barbecue and pool area.
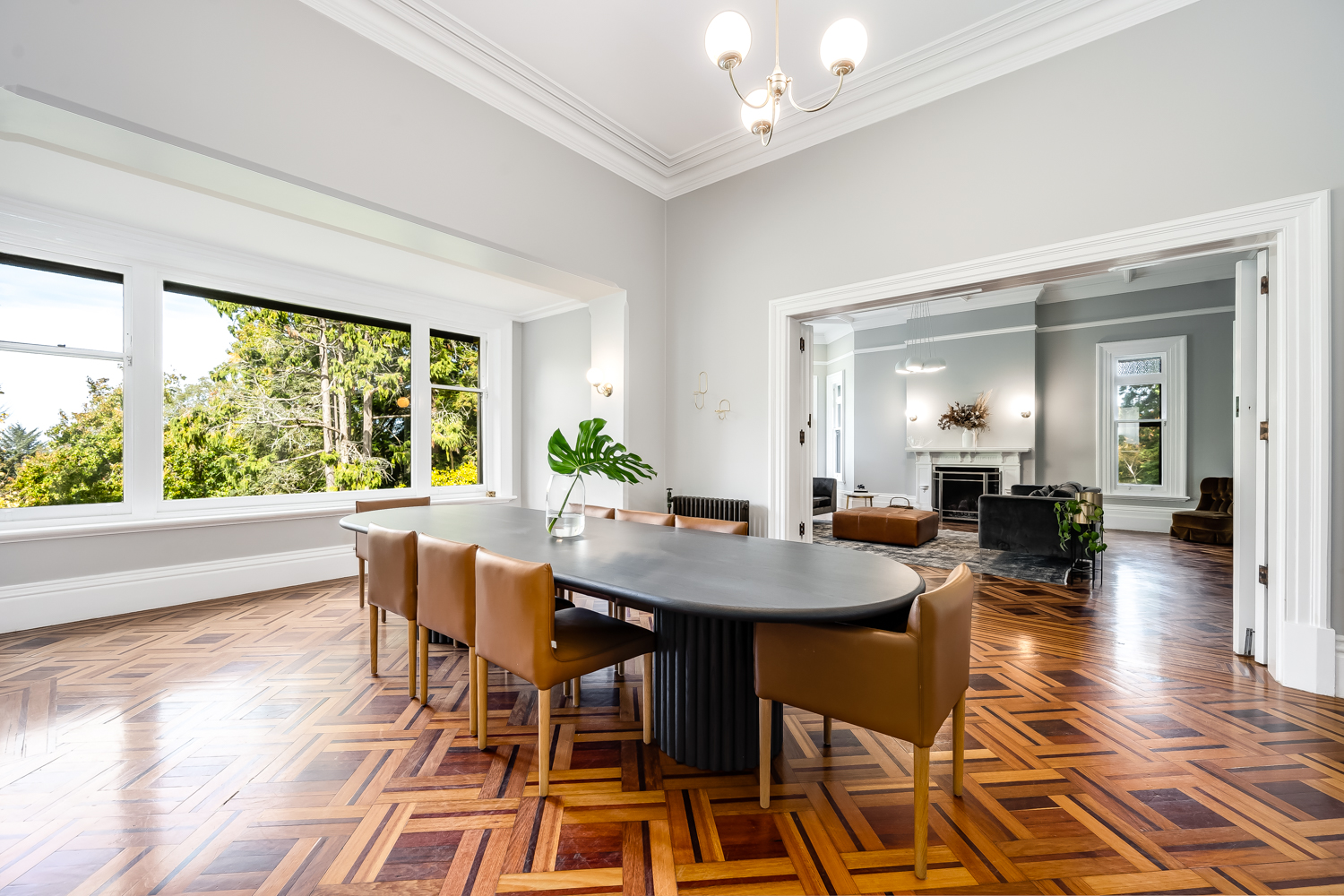
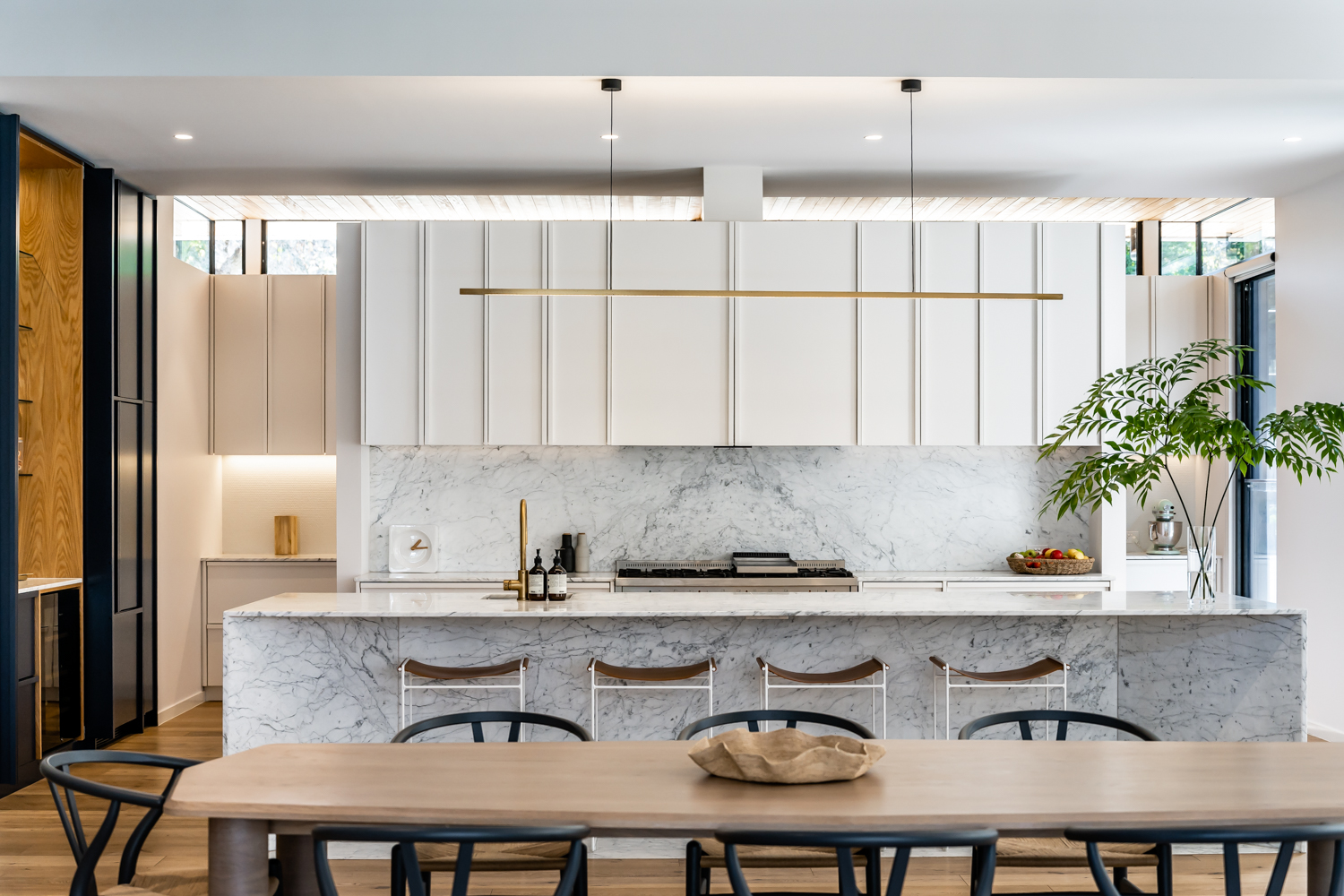
“The architects were inspirational – we gave them a few ideas; at first we just wanted a basic extension and a bit of an outdoor area, but the scale of the project grew fairly rapidly,” says Jeff.
CVL Studio’s Cimone Lam is a personal friend of Caroline’s and the pair worked together to develop the interior schemes.
“Cimone was fairly inspirational with the interior design for us,” says Jeff. “Caroline and I are a good team; she designs and I execute. She’s got a great eye for style and is very clever, while my job is to get the work done. So, we work well together.”
The project involved adding an outdoor terraced barbecue area covered by a louvered pergola that flows to the infinity pool and sun lounge landing.
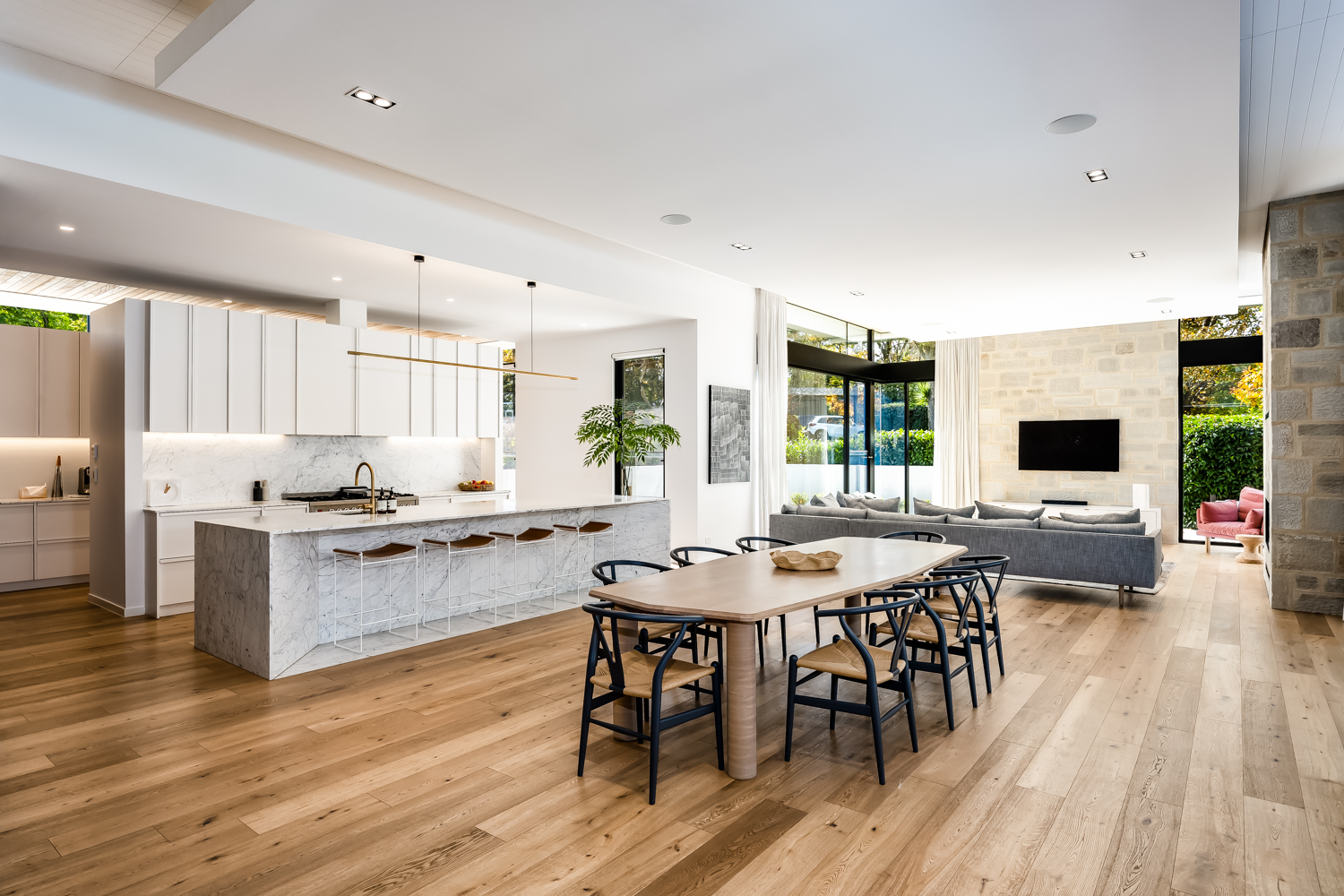
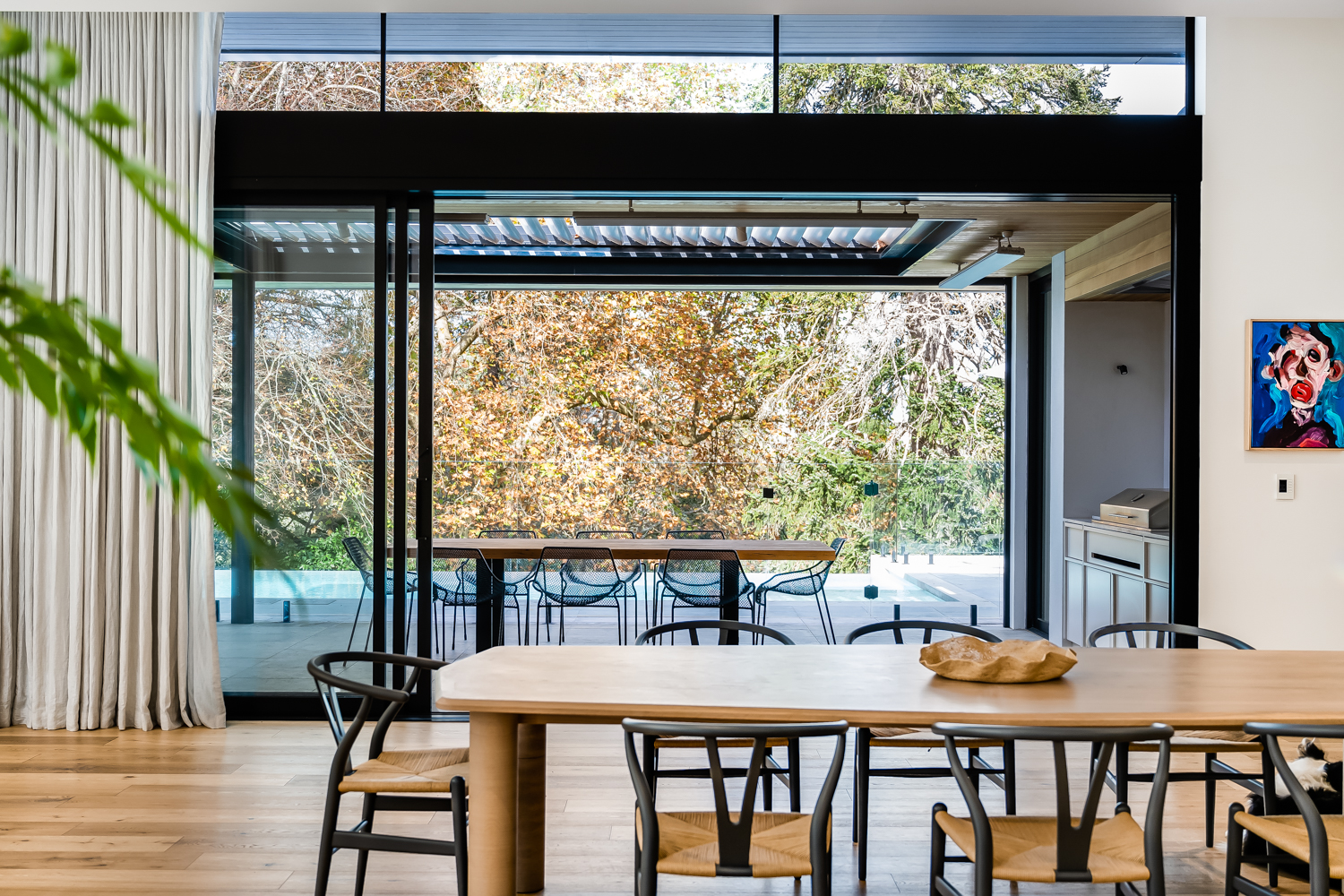
“We aimed to make a very simple modern living area, which is sometimes quite challenging in the hills and I think it was executed really well,” says Jeff.
“I particularly love the warmth and the open space of the house. It’s a big home now. The living areas are up one end, so the bedrooms are very quiet and peaceful.
“I certainly love being outside on the terrace with the fire on and a glass of wine – it’s the place to be with a few mates around. We’ve had some great parties here.”
The new open-plan extension features an expansive drop ceiling with hidden architectural lighting, complementing the stunning kitchen and its flowing marble benchtops.
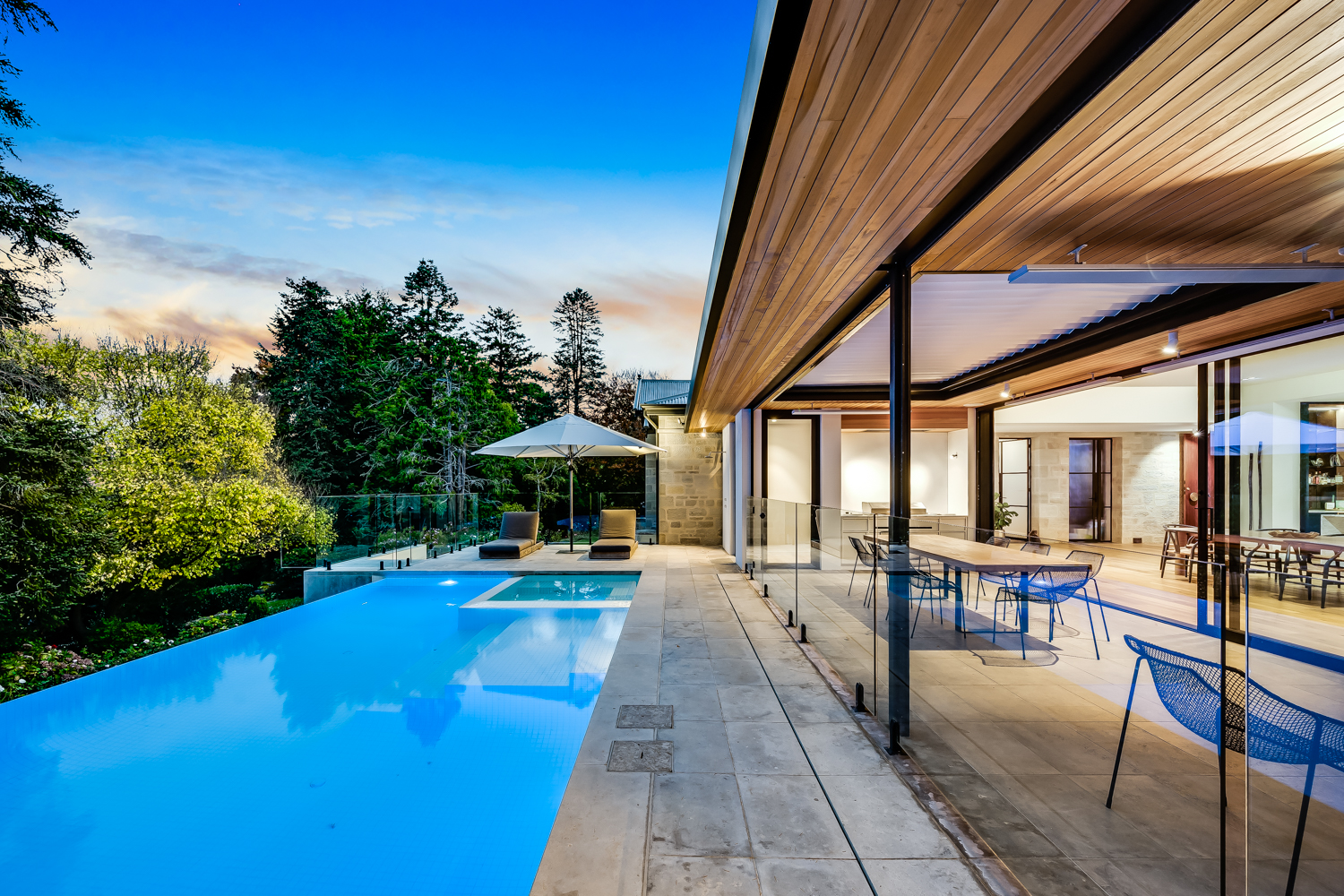

Timber ceilings in the butler’s pantry are a nice touch that adds a subtle punch of warmth.
“There’s a lot of marble; the granite flows through the kitchen benches, which are a real feature of the house.”
Feature walls in the informal living space were built using the recycled stone from demolition of some original walls.
“We pulled that stone down carefully and kept it throughout the build. It was all re-laid to build the feature walls and fireplace chimney,” says Jeff.
“I found it really rewarding to end up with a product like this. Traegermunt were great to work with; it’s so well finished and I think it’s been rewarding for all the people involved,” says Jeff.

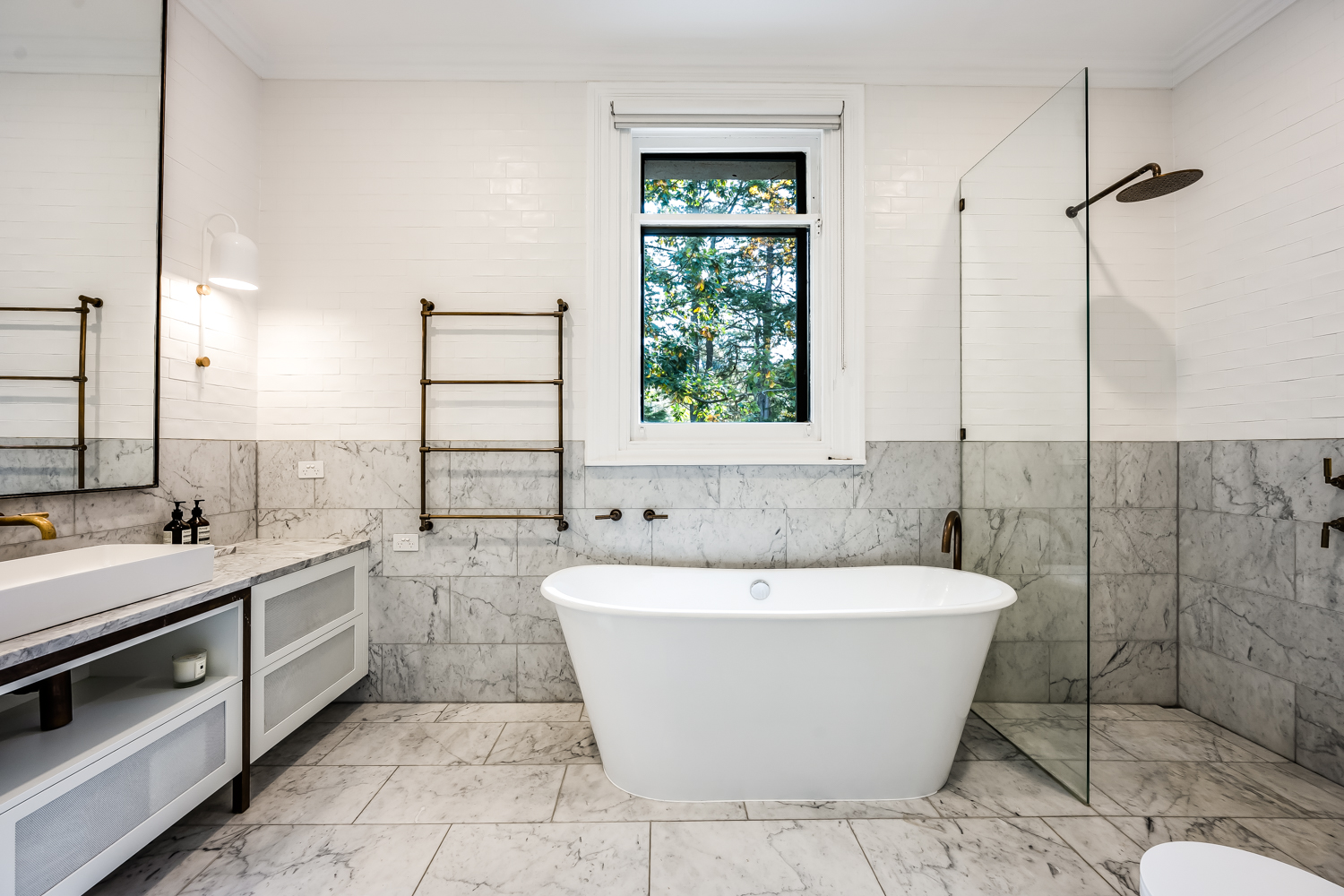
The home was originally built in the 1870s as the summer house of an Adelaide judge.
“A judge originally built the home on 45 acres and he planted a lot of English trees, so we’ve got some beautiful old trees around the gardens,” says Jeff.
In the 20th century, the property was owned by the Fairbridge Society, accommodating children and their families from Britain who were looking for work. Known then as Drapers’ Hall, it was closed in 1981 and became a respite care facility.
Just prior to the Owlers’ custodianship, the previous owners showed the stunning Hills gardens regularly as part of the SA Open Gardens scheme.

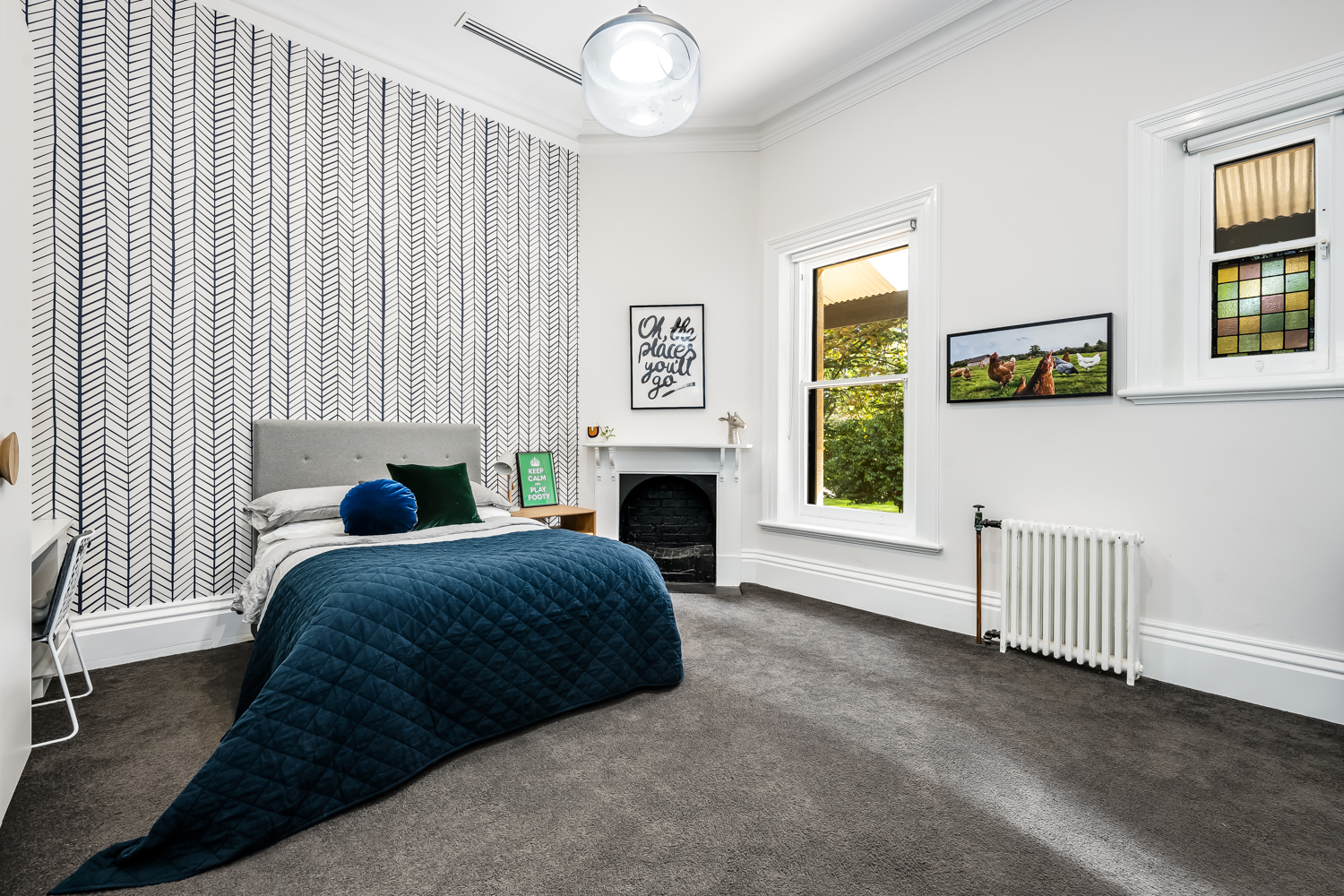
Jeff and Caroline have also sensitively overhauled the grounds.
“We got rid of some of the dense pine trees and now the big trees such as the oaks are really flourishing,” says Jeff.
The swimming pool creates an infinity edge that frames an outlook to the gorgeous Hills garden and some views through to the nearby landscapes.
The swimming pool is heated both with gas and hydronic heating and there’s an option of using either the outdoor shower or direct access to the main bathroom, appointed with green mosaic tiles that create a fun pool theme.
“The hydronic heating system heats the house in winter and then heats the concrete pool shell in summer,” says Jeff.

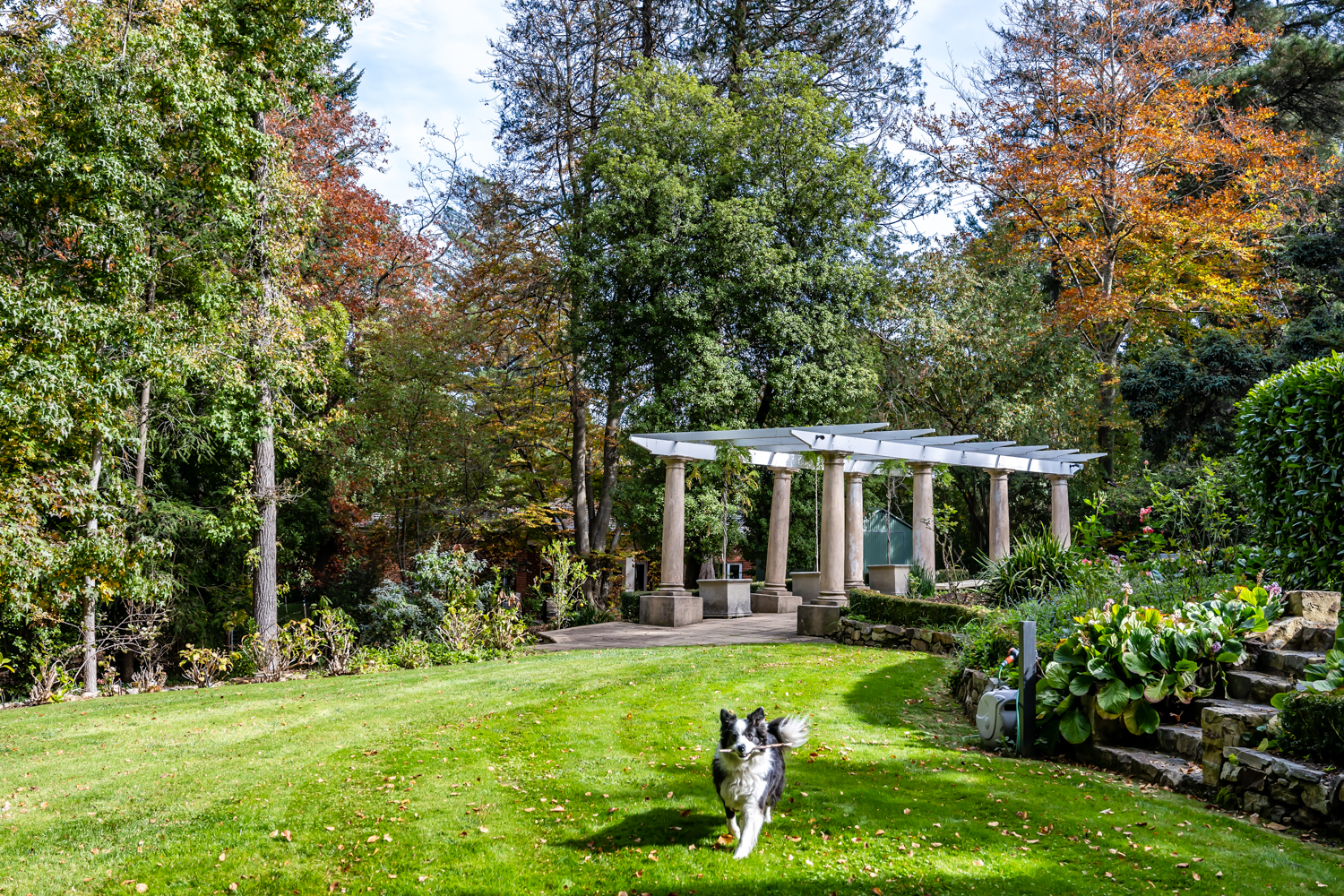
“We’ve had great use of the pool in summer; sitting out there with a drink while the kids are in the pool – it’s been really enjoyable.
“The terrace is also a great spot in winter with the open fire.
“We added on a new all-weather entrance off of the carport which comes into a laundry and a mud room for kids to come in, drop their bags and kick their shoes off.
The project has completely changed the layout of the home while creating an expansive floorplan allowing the bedrooms to have complete separation and privacy from the living spaces.
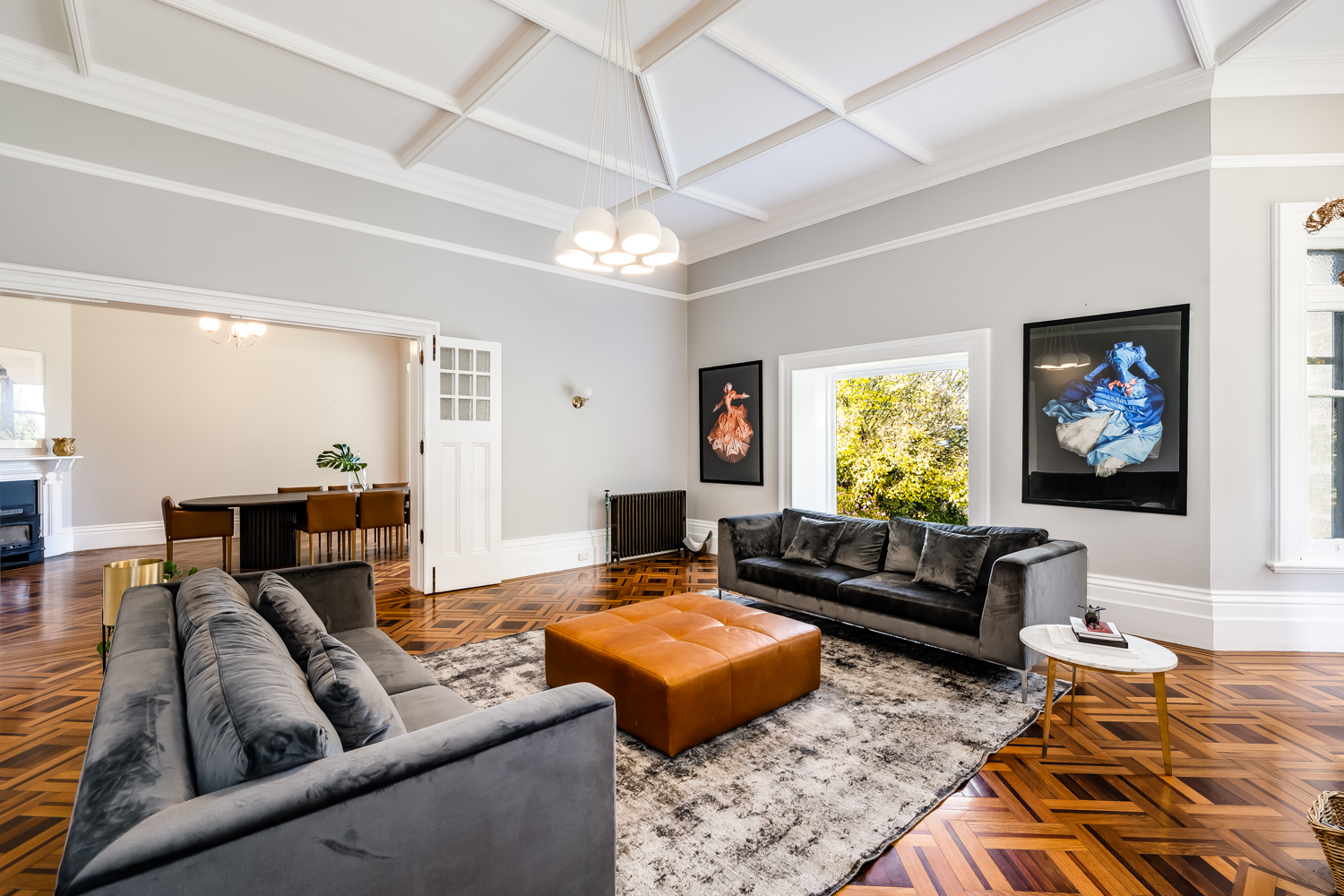
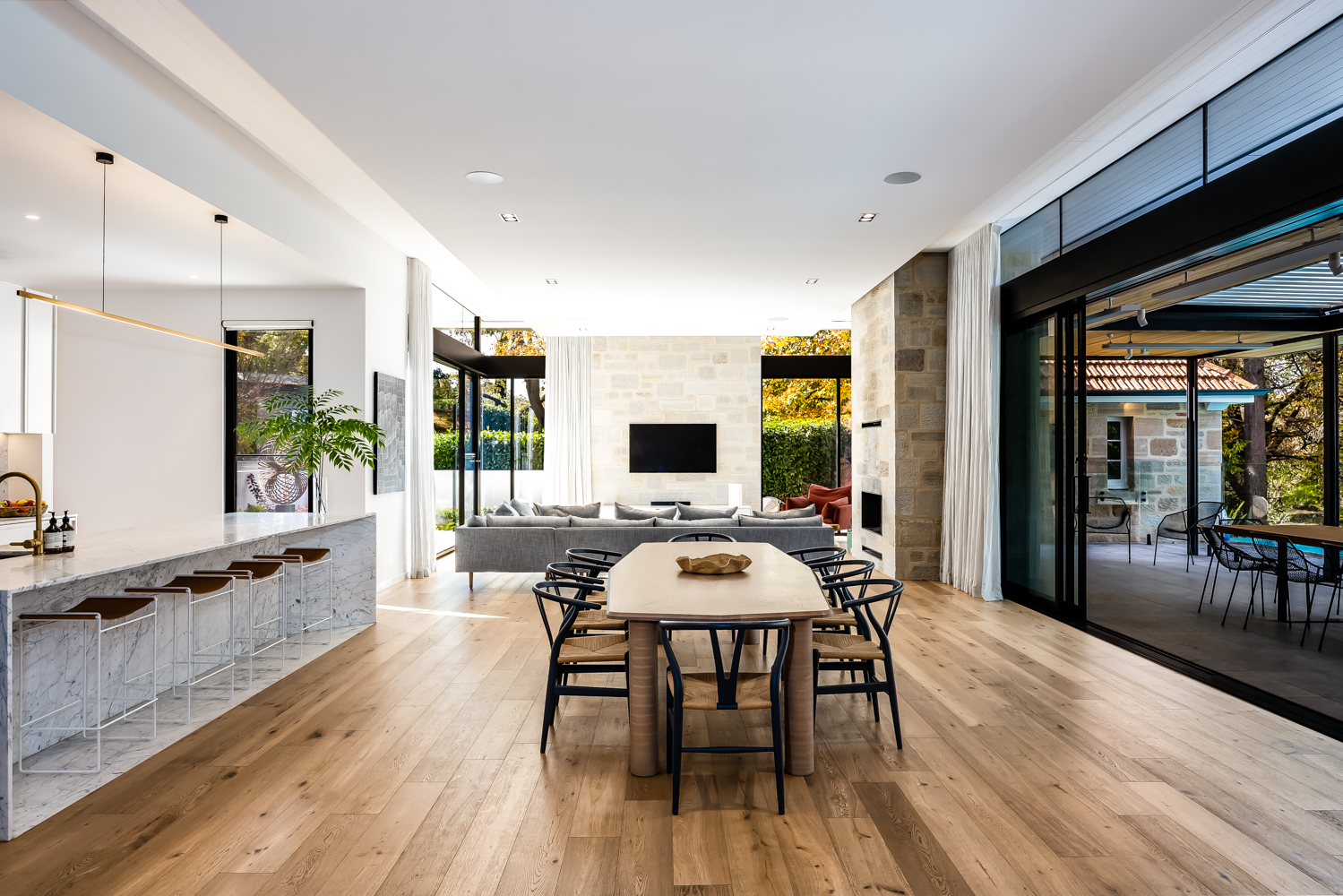
“We didn’t want to destroy the architecture of the formal rooms, such as the formal dining and the drawing rooms, and that’s why we decided to build on and have that openplan, fun space while protecting the history of home and those formal rooms.”
The project was completed on December 19, 2019 – the day of Jeff’s Christmas work breakup.
“It was done and dusted on our last day of work, and we were all on summer holidays, so on December 20 we had a big bash here as a housewarming and Christmas party with about 100 people; it was really good fun,” he says.
“It was special – everyone came along with their families and they were able to have a look at what we’d done. That was pretty exciting.
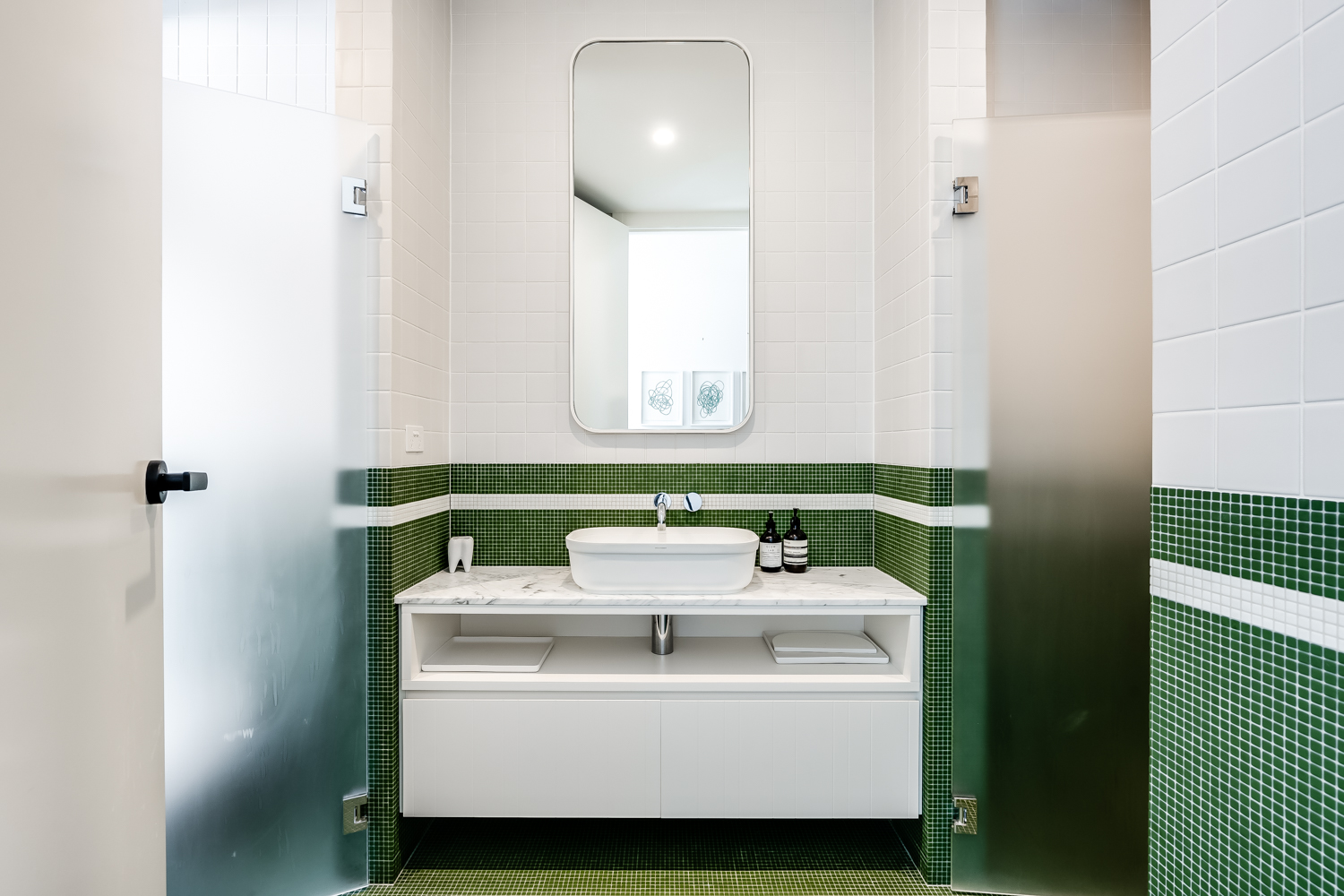

“With a property like this, you have everything at your fingertips. When we were in lockdown last year, the kids were doing home-schooling for a few months and riding their motorbikes at lunchtime, which was pretty cool.
“The privacy and the versatility of the property have been the most enjoyable things about it – the next custodians will certainly have an incredibly good time here.”
The sale is being handled by Arabella Hooper of Harris Real Estate.
