FEATURE PROPERTY: Best of both worlds in Unley
Being sold with a price tag of $1.5 million, this tastefully modernised stone villa has been the beloved family home of medical professionals Nyoli and Rowan Valentine.

At first glance, the gorgeous sandstone frontage, gabled roofline and structured front garden of number 16 Killicoat Street create an elegant impression of a traditional eastern suburbs villa.
Yet the exquisite facade belies a strikingly modern and functional extension to the rear, creating a harmony of old world and new – a vision brought to life by medical professionals Nyoli and Rowan Valentine almost 10 years ago.
The couple purchased the sandstone villa in 2009 and rented it out initially while they planned some renovations.
Before their three children came along, and both working in Florida at the time, the couple commissioned architect Andrew Steele to design a significant modern extension to the rear, with the project carried out in 2011.
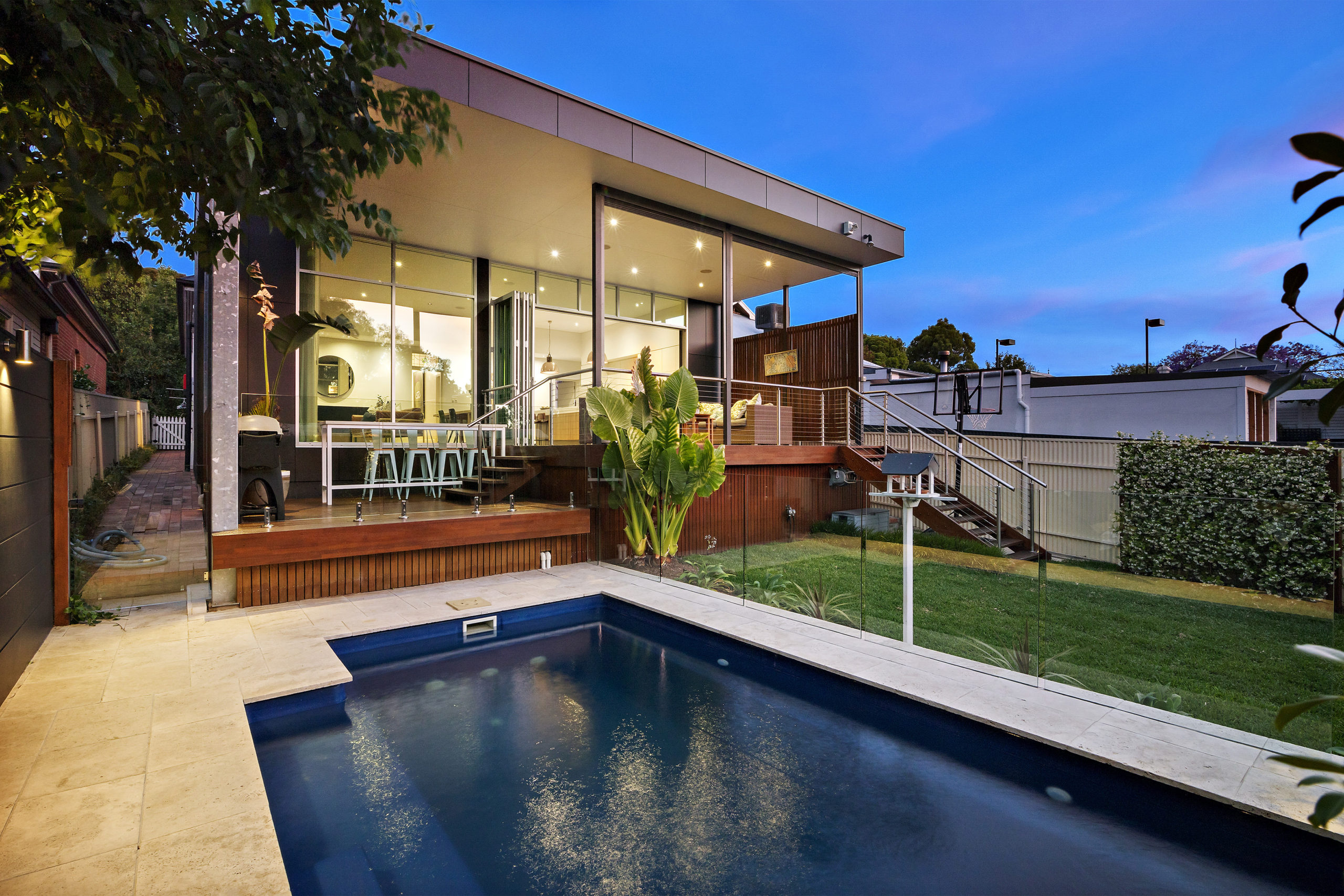
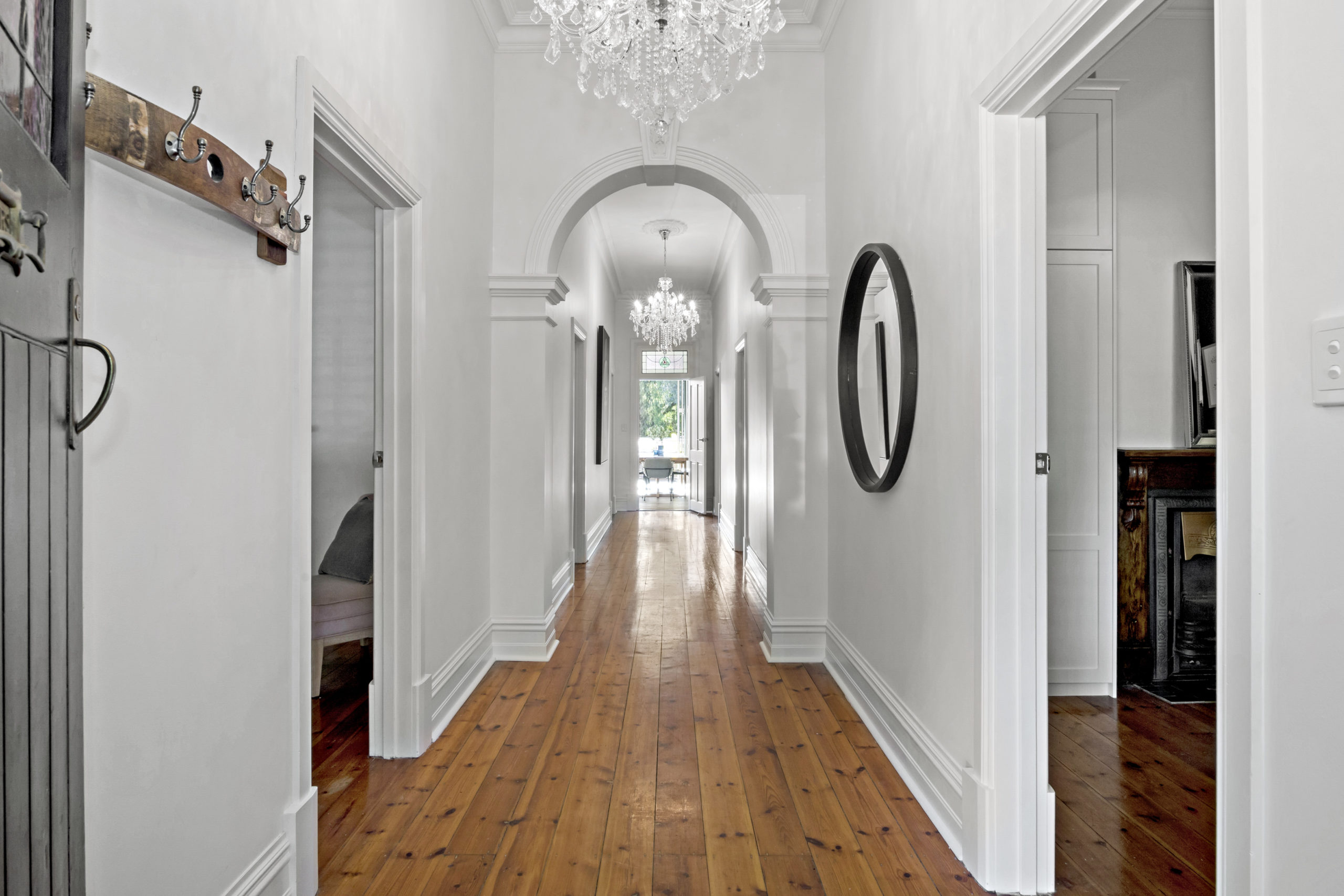
The couple moved back to Adelaide at the end of that year and into the newly-renovated and extended home.
“It was mostly done, we came back into a little bit of a renovation site, but it was certainly liveable by that point,” says Nyoli, who grew up in Happy Valley.
The plan was to create a four-bedroom family home and it’s been exactly that for the couple and their three young children.
“The idea was to make it a space where we could raise a family. It’s been an excellent family home,” says Nyoli.
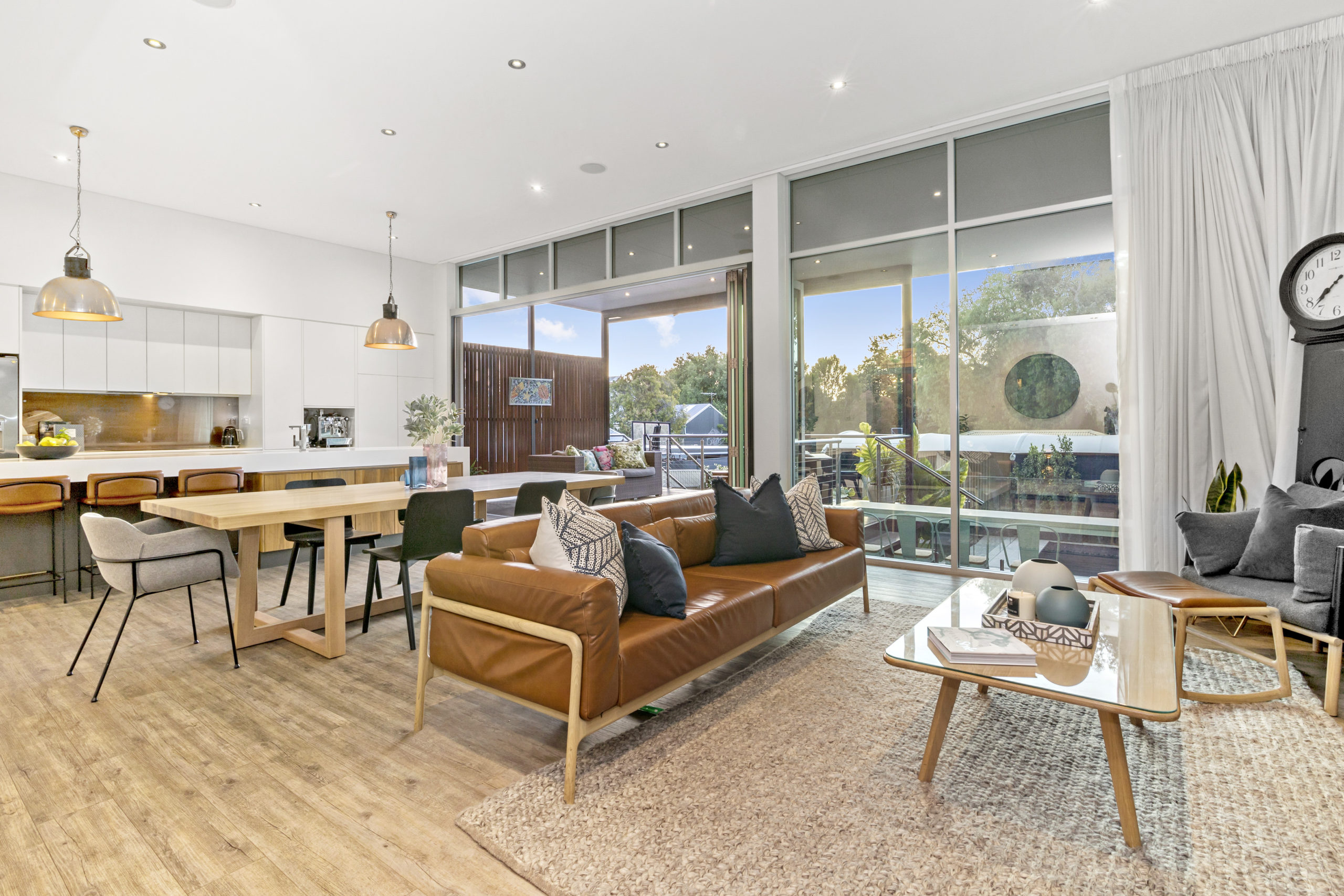
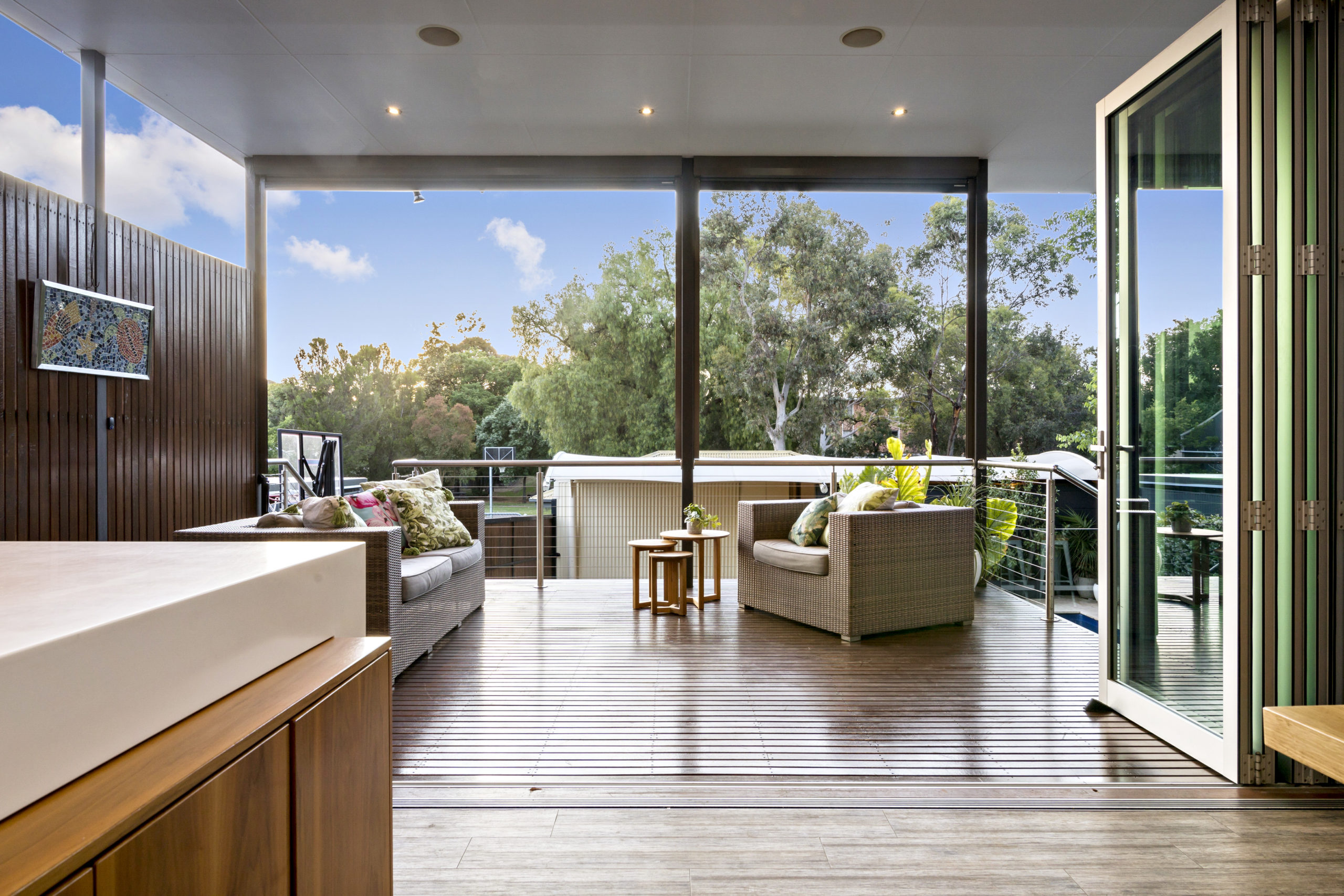
After entering through the heritage-style front door, guests are greeted with a wide, arched entrance hall, polished timber floorboards, high ornate ceilings, and deep cornices.
The couple had the original rooms repainted, but did not alter their genetics, celebrating the glorious skirtings, cornices, archways and chandeliers.
They also reinstated a fireplace and chimney that had been removed by a previous owner.
“In winter, one of our favourite places to go is in front of the fire in the formal lounge. We’d often have a fire in the evenings and it’s really lovely to be able to have a real wood fire,” Nyoli says.
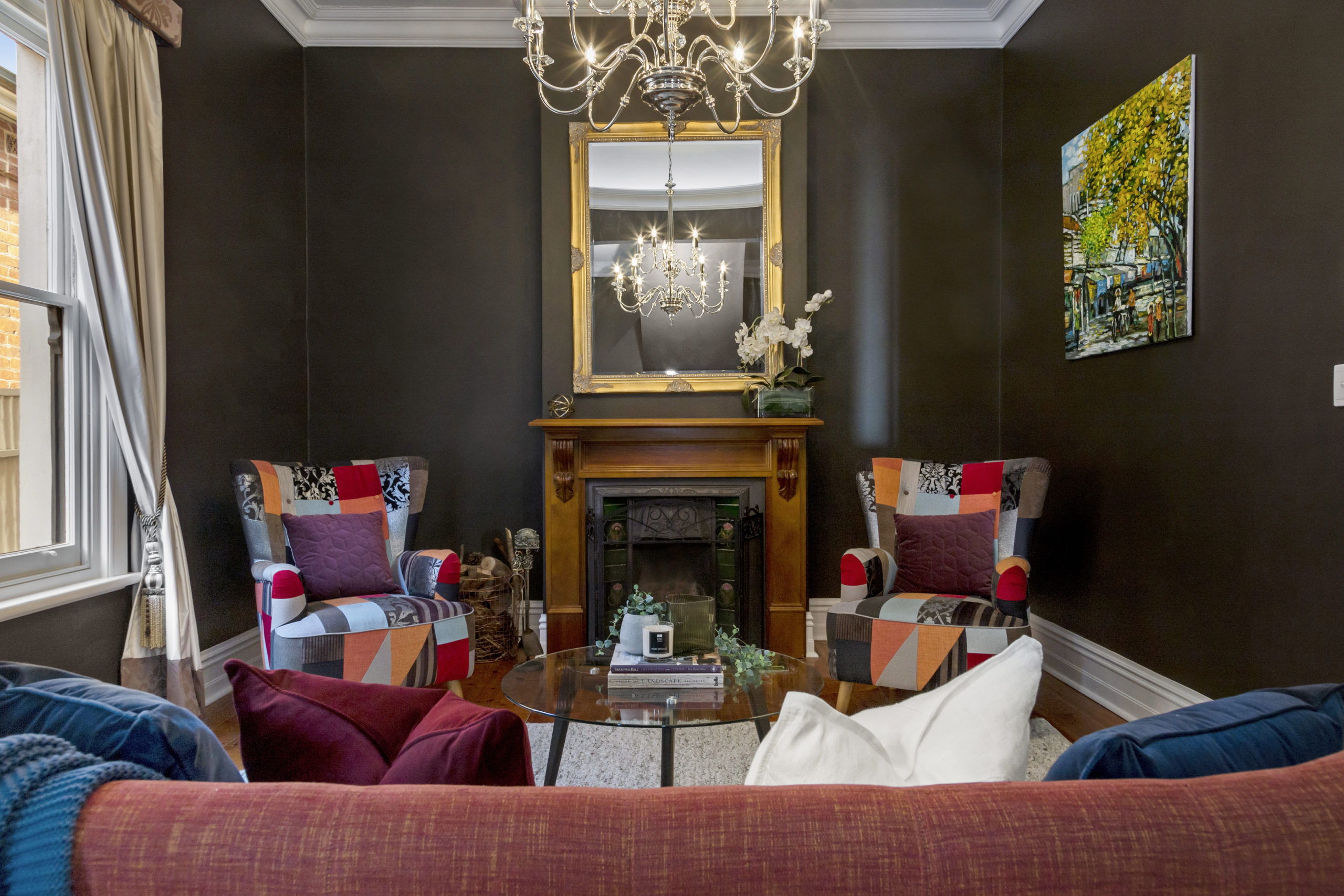
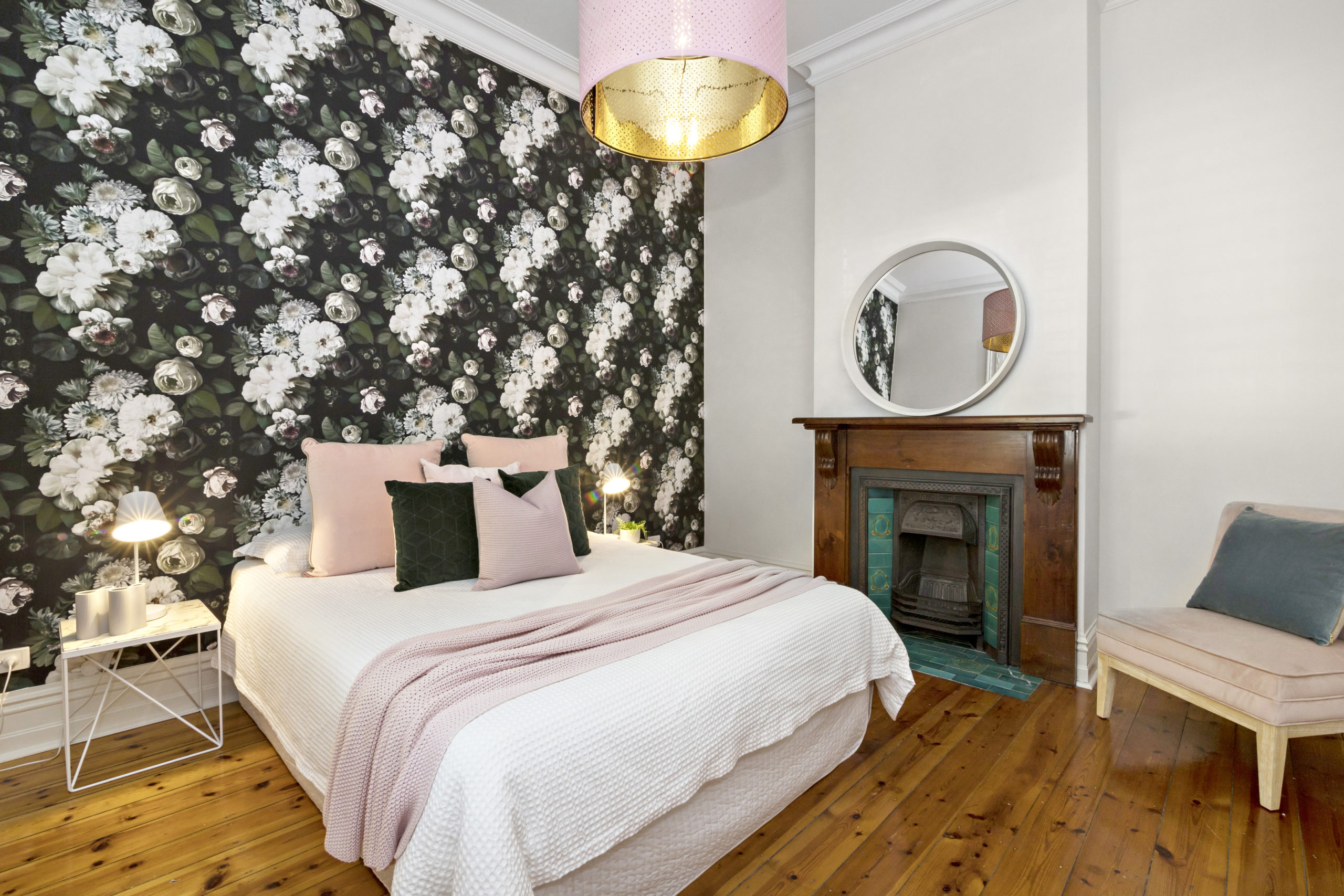
While the traditional sections of the home create sought-after formal living spaces, the rear modern extension is a welcome juxtaposition that provides for functional living and entertaining.
“The extension created a bigger open plan living-dining-kitchen atmosphere. The backyard was tiered originally, so we bought the home with the idea to make it level to allow for a bigger space of grass and to put in a pool.
“In summer it’s great to be able to come home from work and jump straight into the pool.”
The bifold glass doors open up to create one large open-air living space for gatherings and making the most of the good weather.

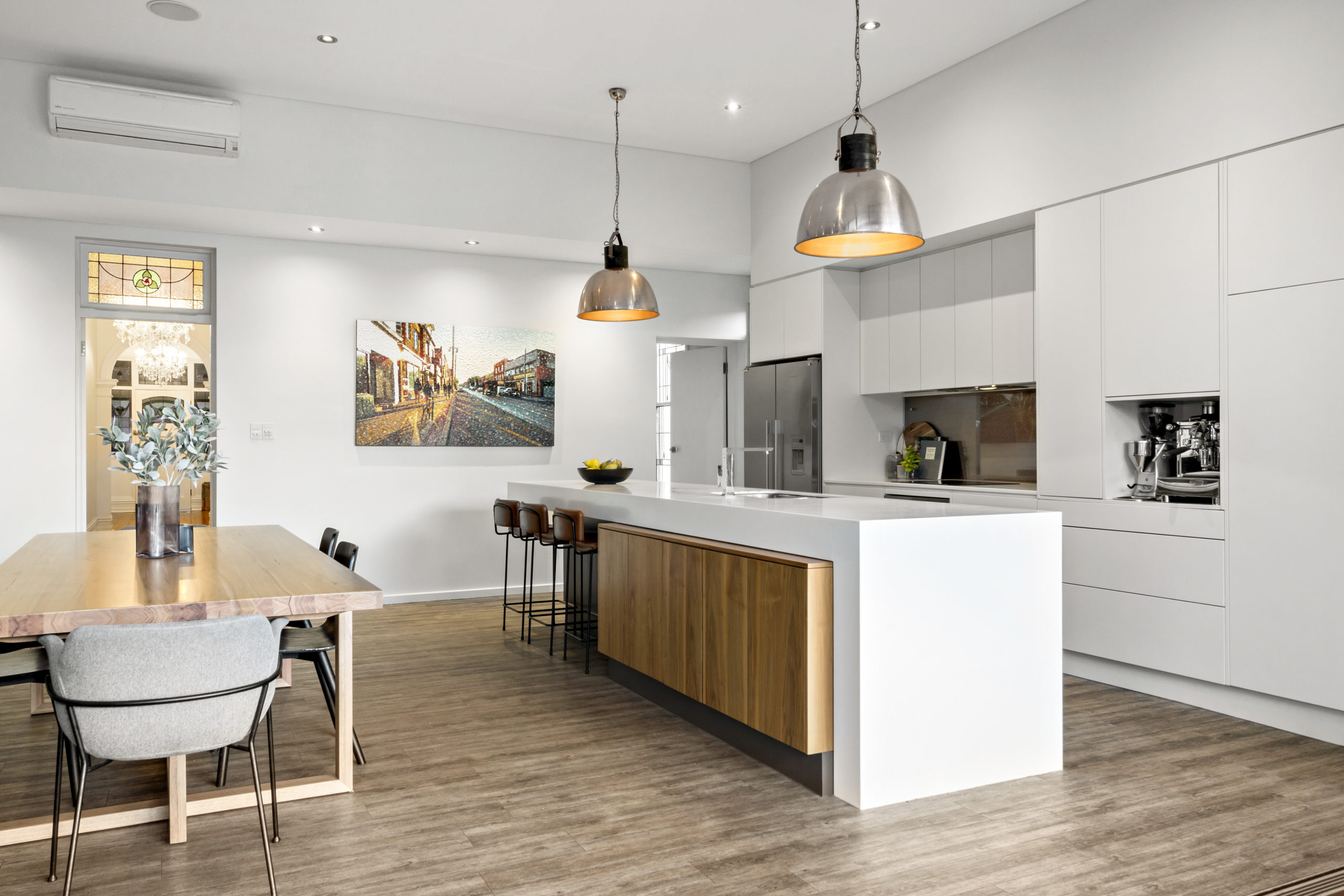
Nyoli and Rowan will particularly miss their decked rear landing and the extension, which has been completed in modern style, featuring high ceilings and large expanses of glass.
“The bifold doors are fabulous, we love those. We open them most days, especially between October and April. It extends your living space out onto the deck; you’re connected with outside and you have a view of the nearby park.
“The extension faces west, but the big trees of the park do provide a lot of shade, so it’s nice to sit out the back and watch the sun going down behind the trees.
“So, it’s not as hot as you’d think because the trees provide that afternoon shade, which is really nice.
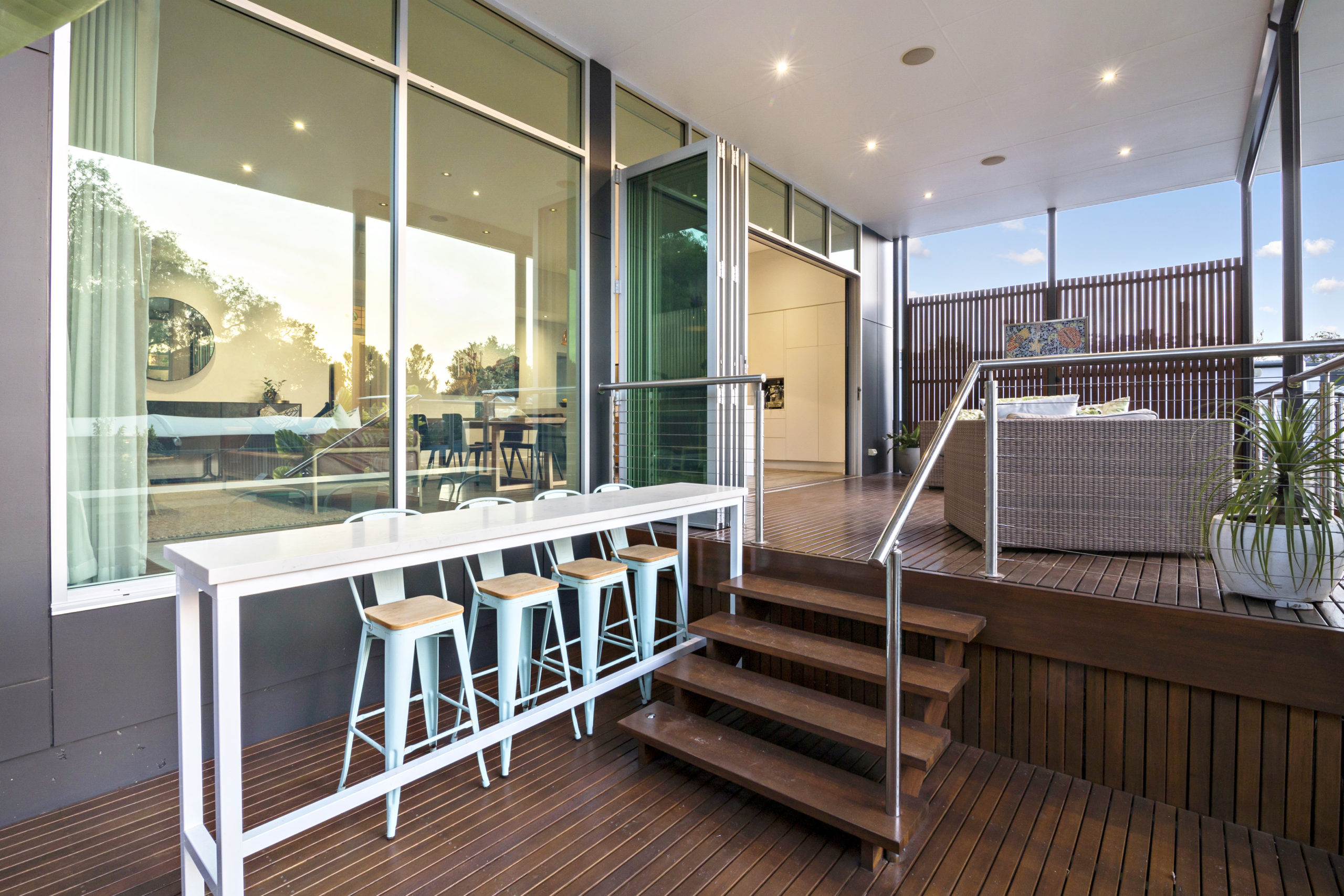
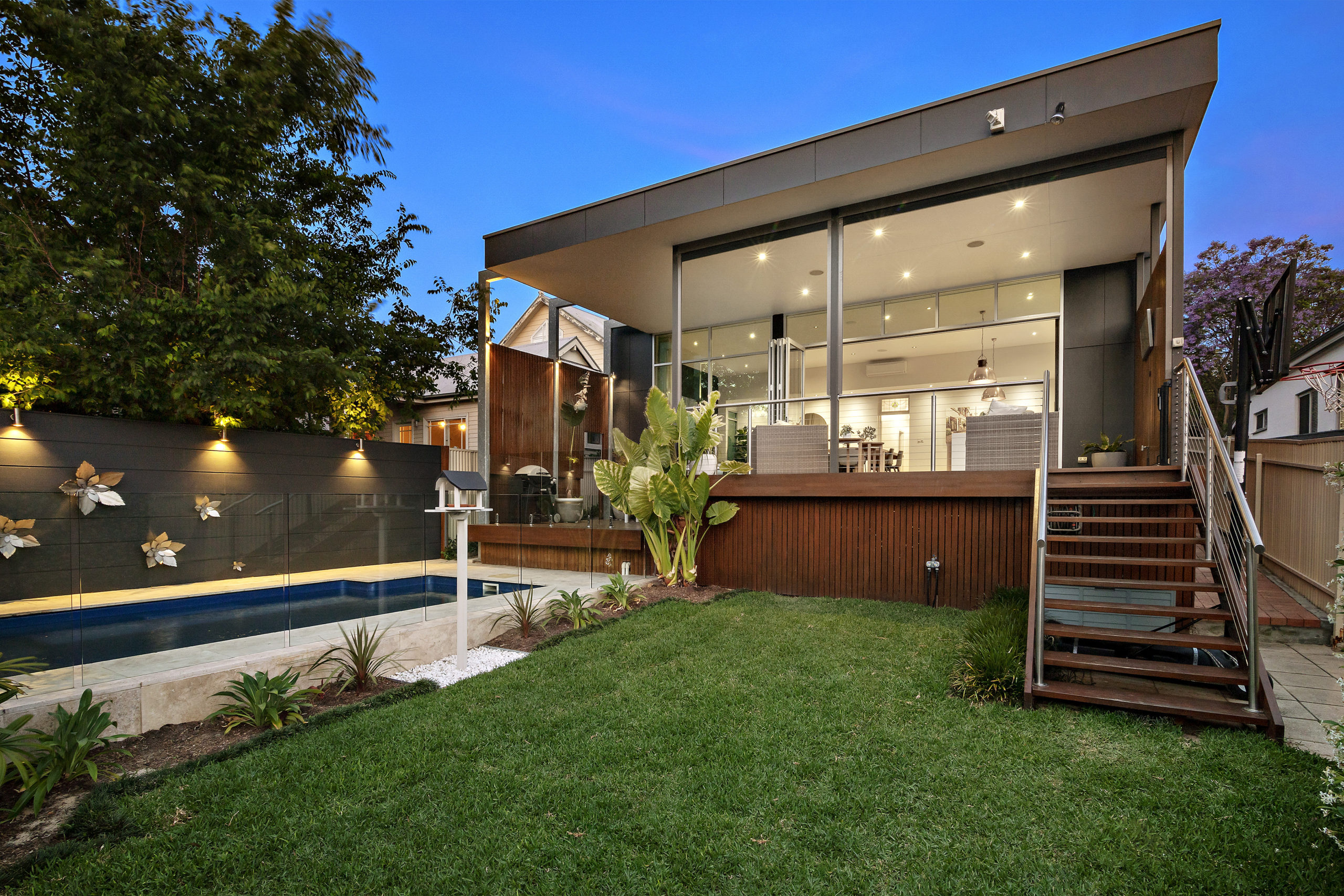
“Just being able to sit, eat or play out there, just do all those sorts of things, and with that really seamless connection with indoors, were things that were really high on our wish list.
“The other thing that’s amazing about it is that we often hop on our bikes and ride down to Glenelg on the bike track, which is very close by. Being able to walk to the tram or even the city; the proximity to everything is great and something we’ve really enjoyed.”
The home also includes a first-floor retreat with walk in robe and en suite with a bathtub for added luxury.


An outdoor bar table and stools overlook the pool and provide a favourite spot for weekend breakfasts and a customary spot for a family breakfast on Christmas Day.
“It’s a lovely spot to have breakfast and also to chill out on the beanbags in front of the pool,” she says.
“It’s fantastic to have the extension for functional living, to be able to have your living kitchen a dining spaces together, but we do love the traditional heritage facade and the beauty of the old part of the home. We’re drawn to these types of houses.”
The sale is being handled by Luke Holden and Jorden Tresidder of Ouwens Casserly Real Estate.



