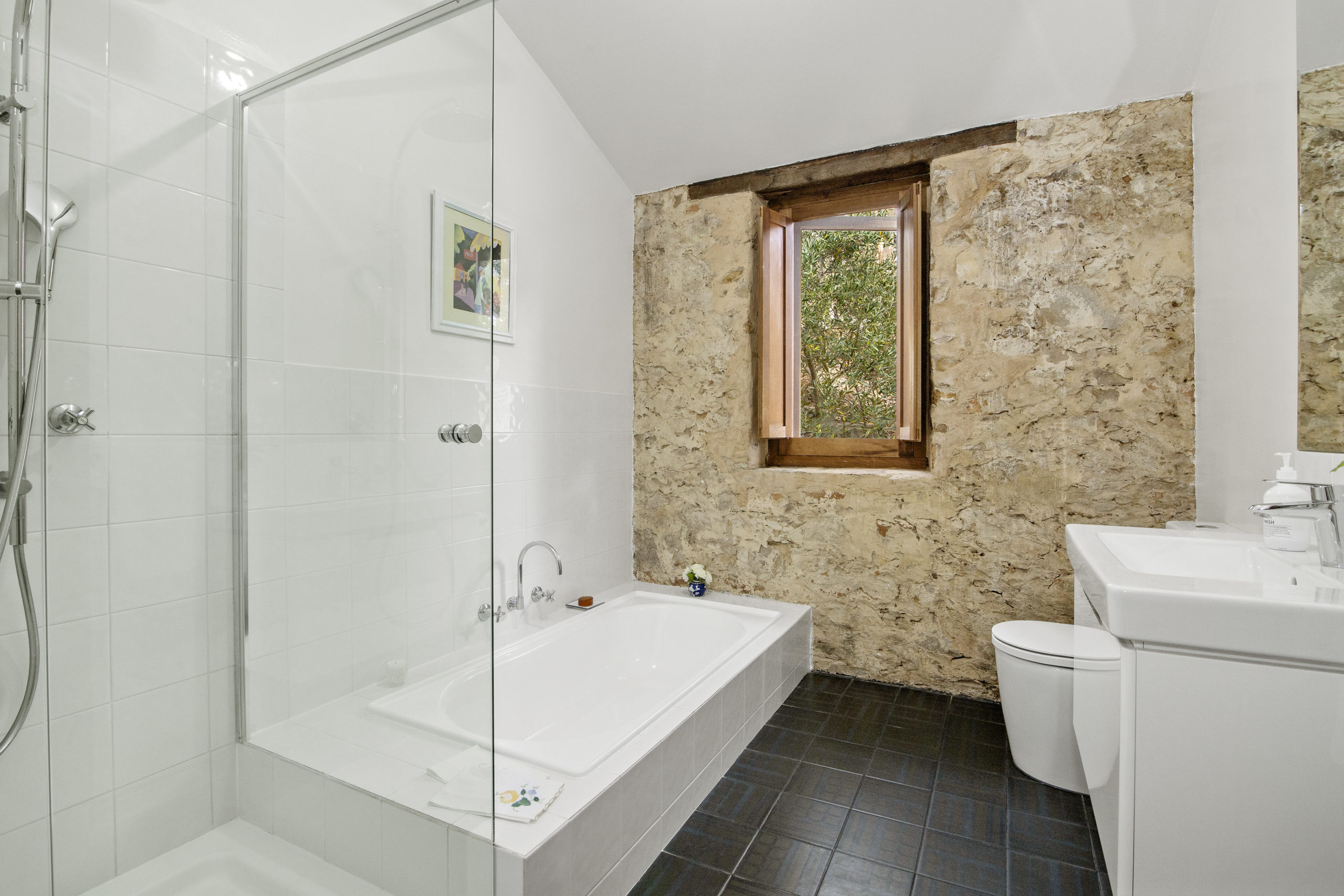FEATURE PROPERTY: Historic biscuit factory home for sale at Coromandel Valley
After almost 50 years, Laura and Jonathon Law are selling their unique Coromandel Valley property, well-preserved from its former life as a prolific 1800s biscuit and jam factory.
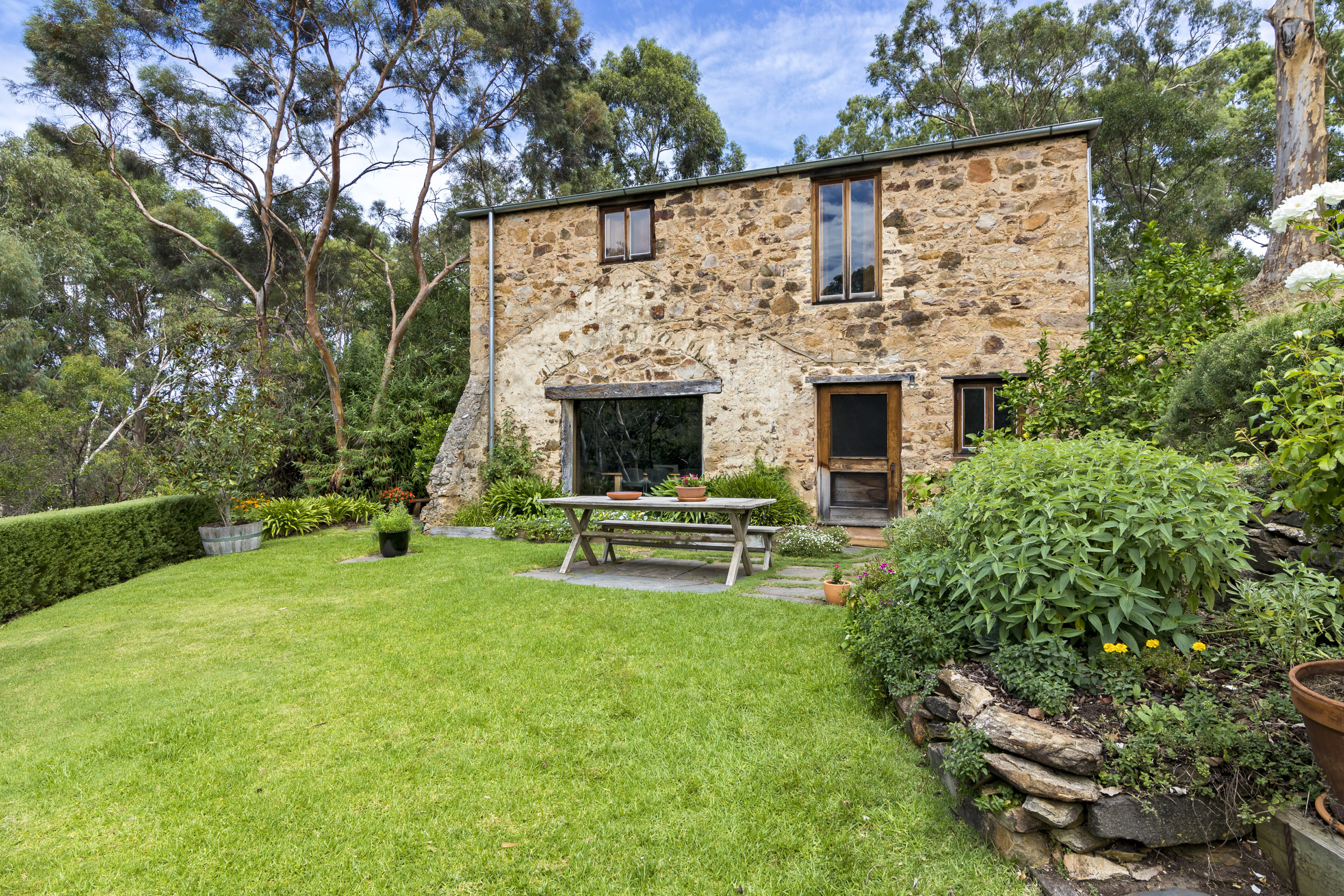
Built circa-1850, this Coromandel Valley biscuit and jam factory is today a charming four-bedroom Hills residence being sold by its custodians Jonathon and Laura Law.
The Laws are the property’s second owners, having purchased it in the late 1970s, raised their two children and enjoyed a unique lifestyle characterised by the property’s hint of Tuscan and French influences.
The property’s roots go back to the 1850s, when Scottish artist and jam-maker Alexander Murray built the Murray & Son biscuit and jam factory, using stone excavated from the local area.
Over the years, it was expanded into a sprawling four-storey stone factory with buildings that extended down to the Sturt River, surrounded by plantings of fruit trees.

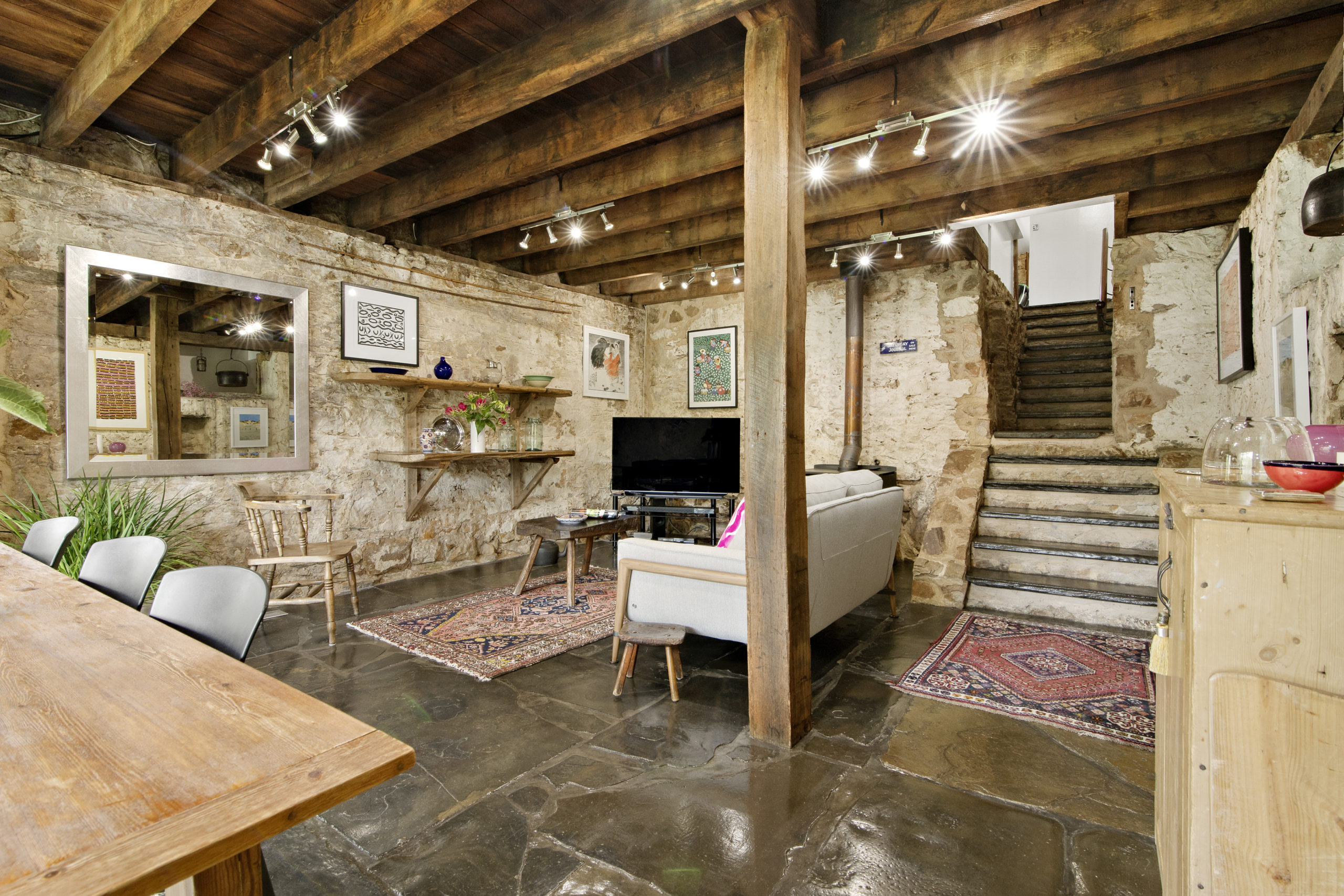
The factory employed about 60 people in its heyday when the aromas of biscuits and jam would have drifted through the area.
At its peak, the factory produced more than 70 tonnes of biscuits annually, exporting them to other Australian colonies and Europe, even winning international exhibitions.
By the 1880s it was also producing up to 300 tonnes of its Craiglee Jam each season.
After the death of owner Alexander Murray Jr, the factory closed in 1903 and fell into disrepair – much of it was demolished during the early part of the 20th century, with the stone used to construct buildings and homes in Coromandel Valley and Blackwood.
It remained derelict until the mid-1970s, when architect and artist John Dallwitz purchased the land and went about resurrecting the remaining structure to create a remarkable heritage home inspired by his time in Italy and Florence.
Just a few years later, he sold it to Jonathon and Laura – a school principal and a lawyer. Now aged in their 70s, the Laws have decided it has come time to downsize.
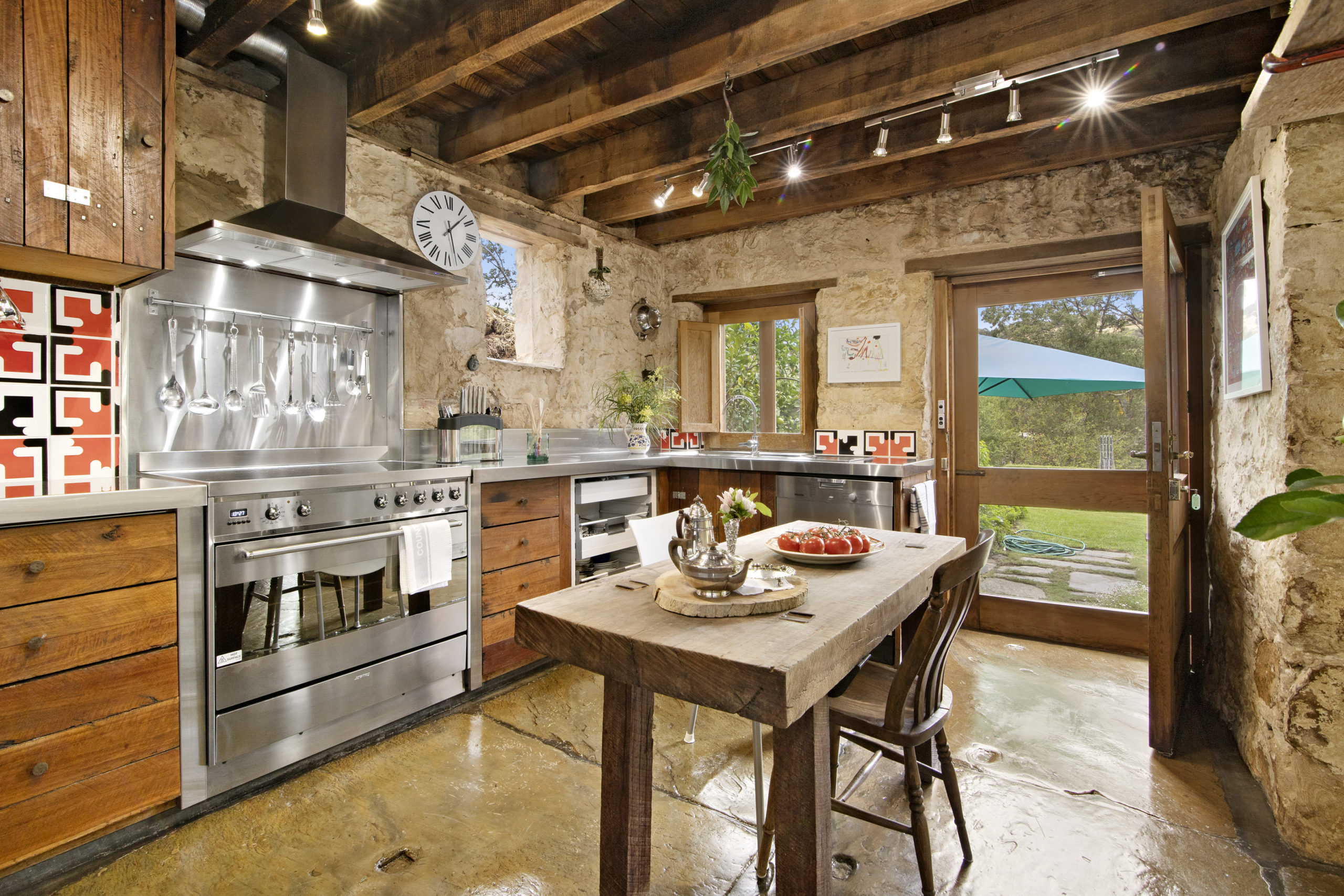

“We’re only the second owners; we’ve loved it so much, we just haven’t moved,” says Laura.
“We feel like we’re custodians of this home, and we’ve been fastidious about changing very little. We love the home just as it is.”
The Laws have become so accustomed to the heritage charm of the home and its hills surroundings that it has proved difficult to find their next property.
“It will be a bit of a shock going back to normality, and that’s why we’ve taken so long to find another home to move into,” says Laura.
“We’ve been very loath to leave; that’s why we’re still here,” says John.
Most windows feature western red cedar shutters. The kitchen benchtops are made from a gum tree found fallen on the property, and flooring is a mixture of slate and timber throughout.
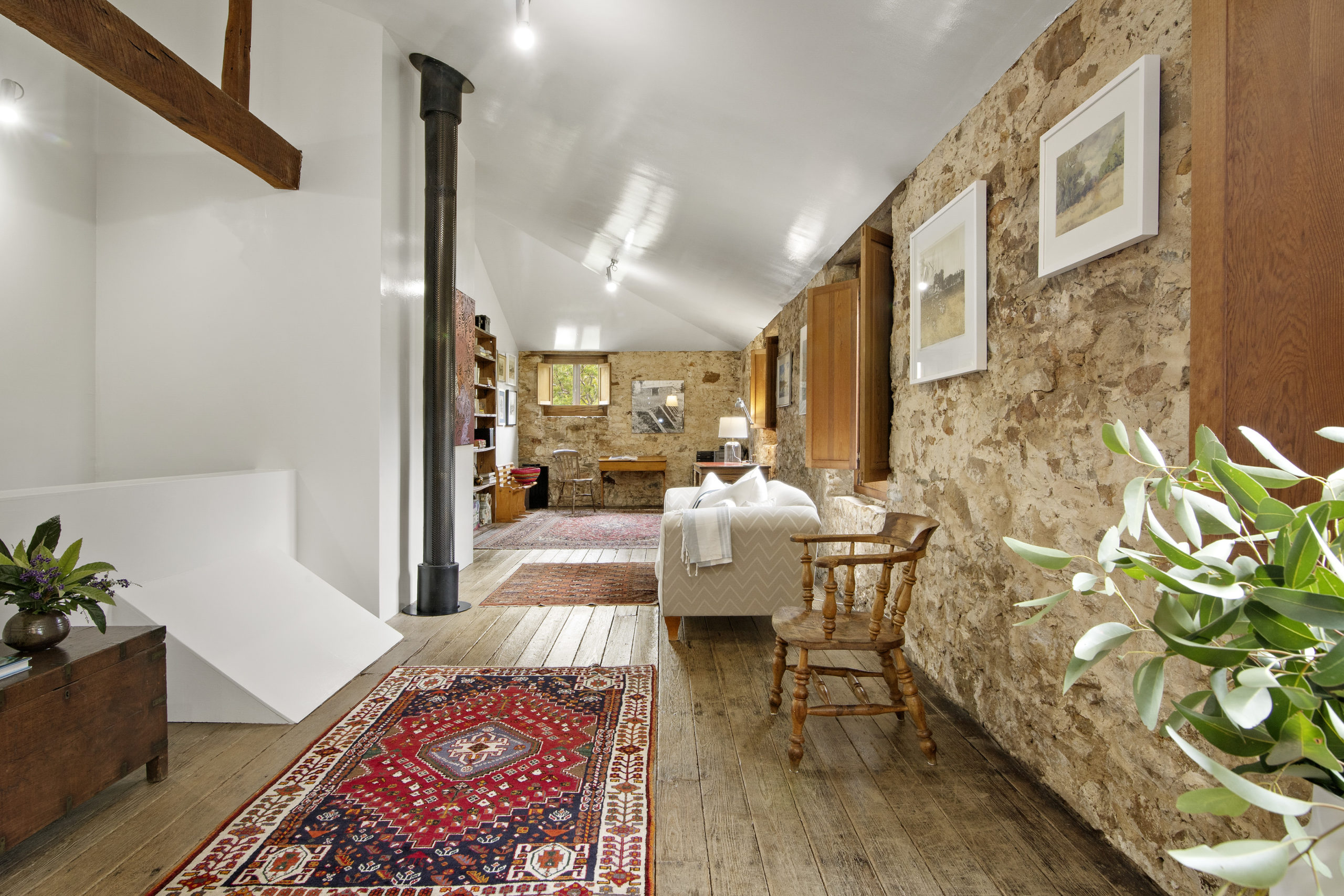
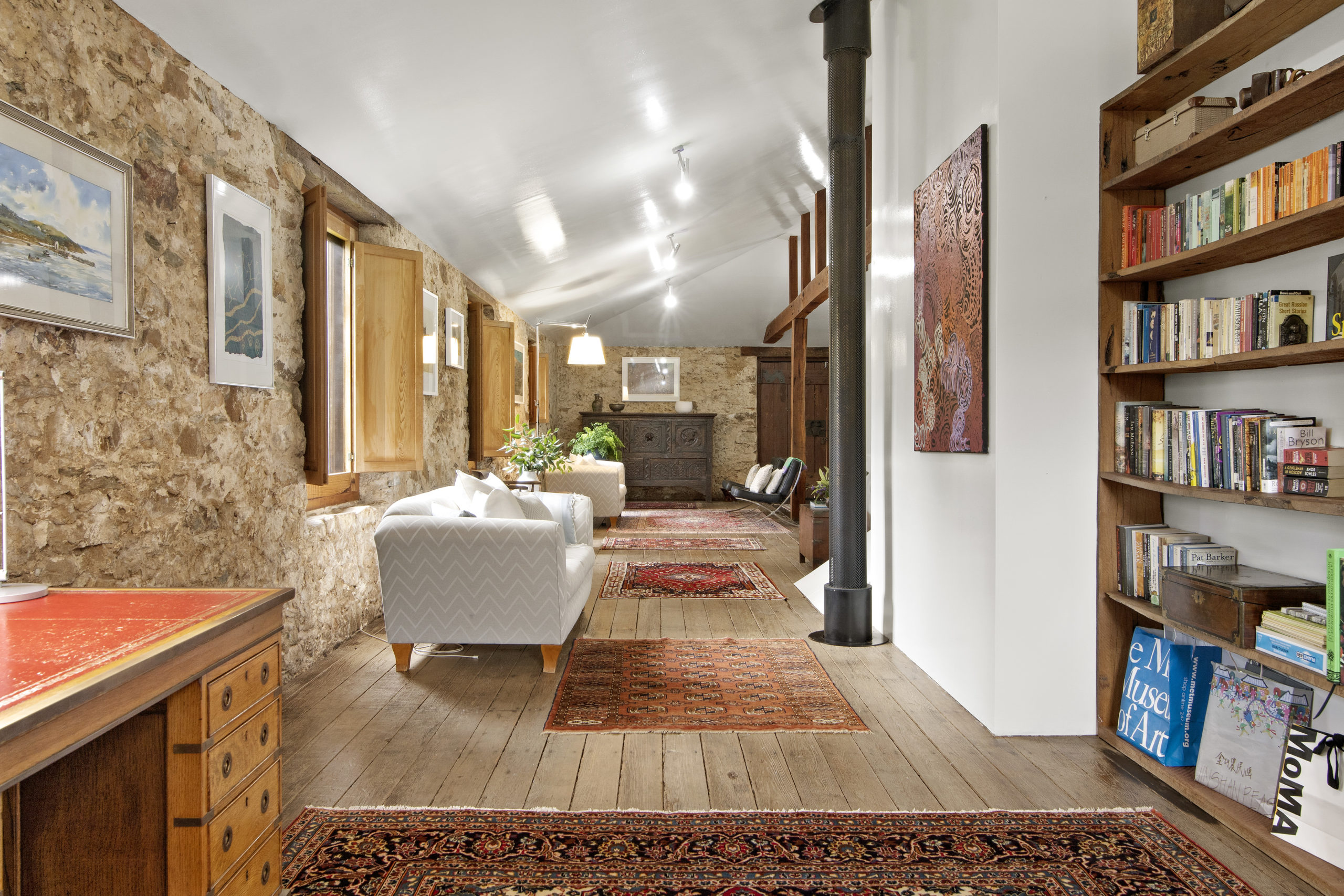
There is not even a TV antenna on the roof, but rather within the house, to keep with the historic look of the property.
The ground floor is appointed with large slabs of slate that were supposedly sourced from the Old Adelaide Gaol.
“They are huge slabs with beautiful colours, some imperfections and the grouting is beautiful,” Laura says.
Outside the home, stone buttresses support a slate landing that would once have provided a location for horse-drawn carts to collect products from the factory for the trip down to Adelaide.
“When people come to our home, they often comment that it has the feel of being in a villa in France or Tuscany, especially if we go outside, put the white tablecloth on the big table under the umbrella and have a long lunch out there,” Laura says.
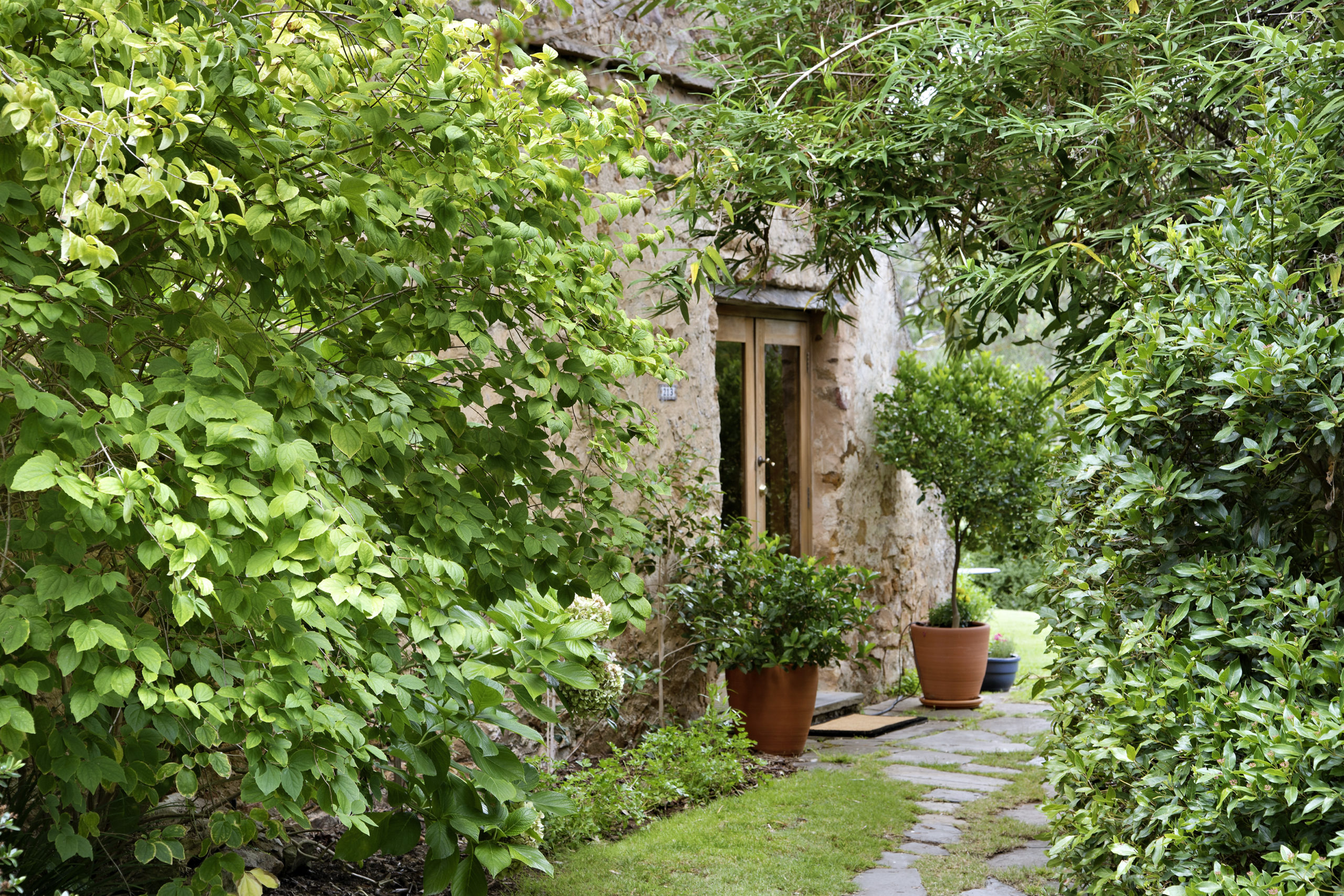
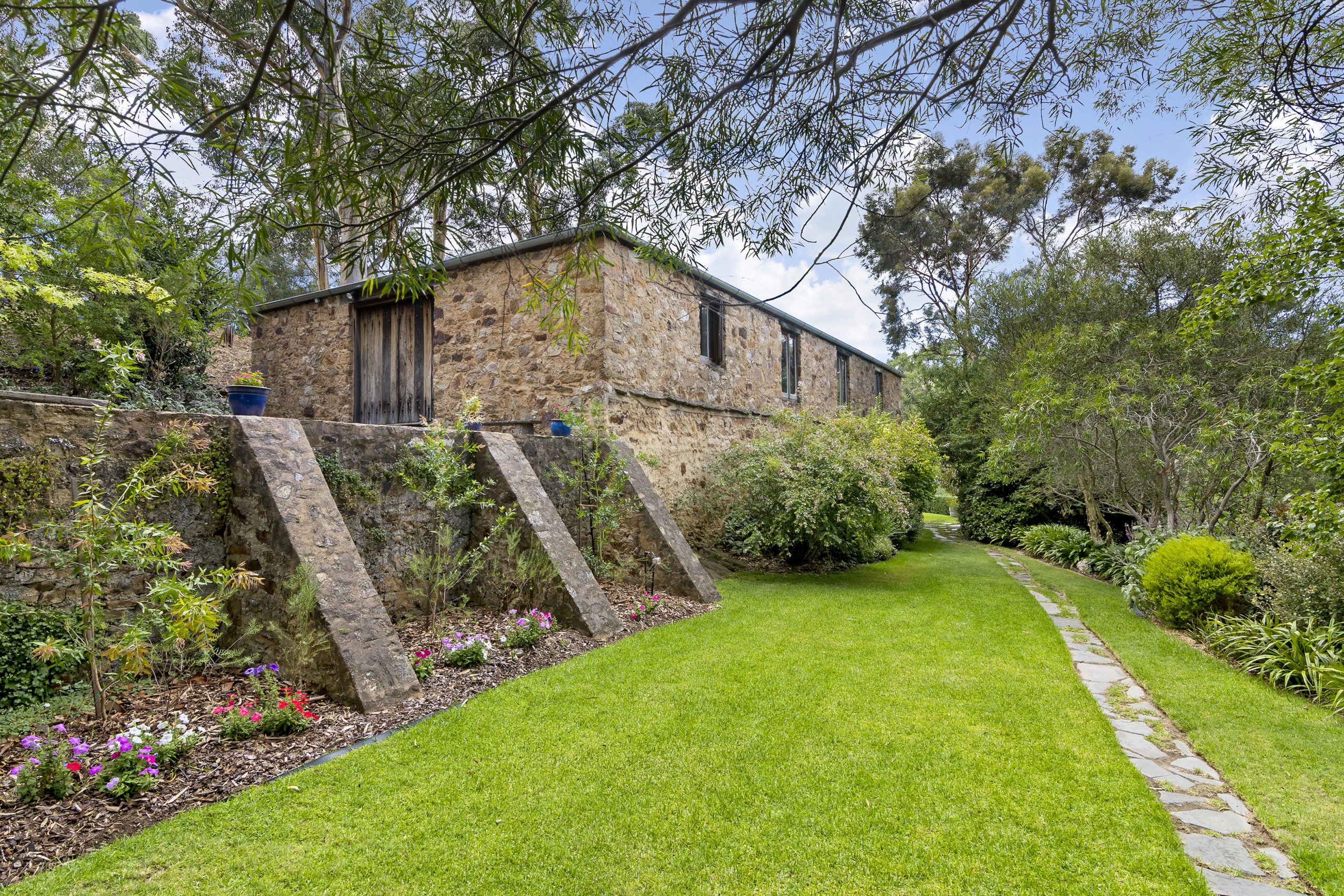
“We love cooking and we love Italian food, and it really is reminiscent of Tuscany or somewhere in the south of France,” she says.
The property sits on about 7,100sqm, with the Sturt River forming one of the boundaries. The grounds are scattered with ruins and foundations from the original factory.
“There are some remaining stone walls around the place that we find when we do a bit of exploration around the property,” Laura says.
On the bank of the creek, the factory’s old pump house still stands. Although in disrepair, it still forms a charming structure.
Meanwhile, the couple has created space for a north-south tennis court, a project which could be completed by the next owner.

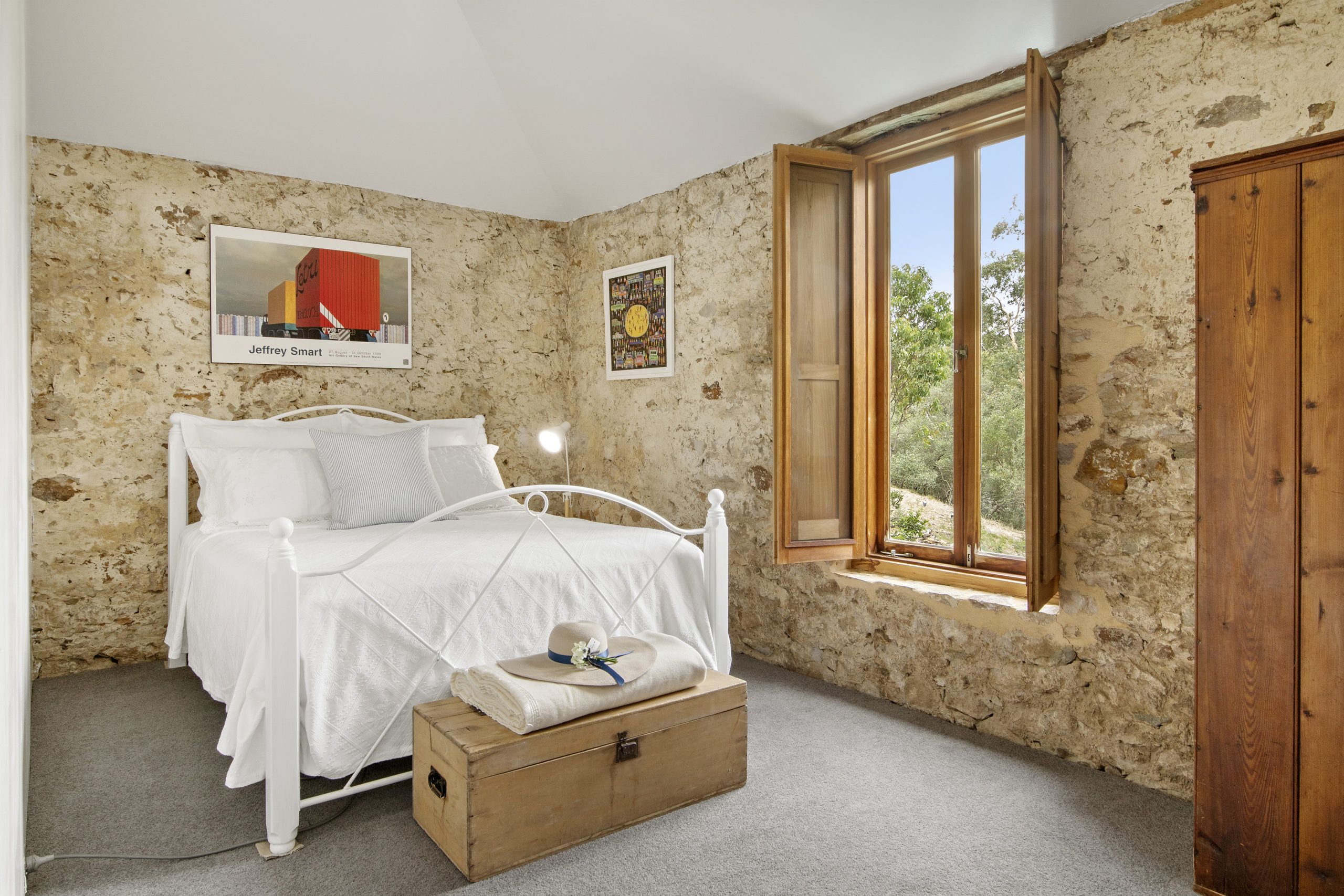
The Laws say the property was so well built that maintenance has been minimal, other than updating modern appliances, fittings and painting when required.
All four bedrooms are located upstairs and each enjoys the light from north-facing windows, while the gallery is southern facing with high ceilings.
Downstairs, the villa-like stone rooms have never needed to be air-conditioned. Built directly onto bedrock, there is also a ground-level cellar that Jonathon and Laura have used as a wine room in recent times.
“Someone suggested we convert the space into a wine room, and ever since we’ve been attracted to it for pre-dinner drinks, cheese and wine,” Laura says.
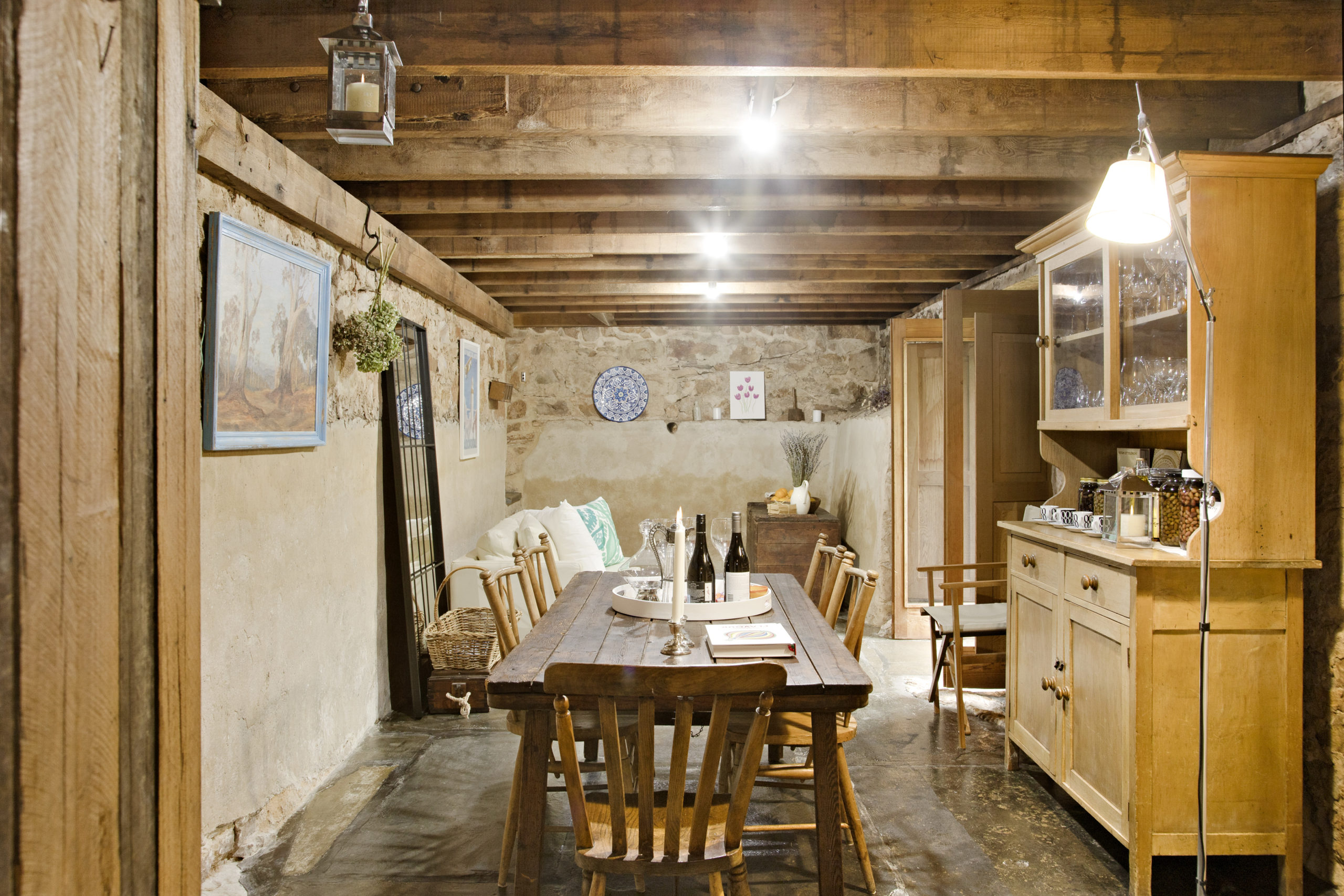
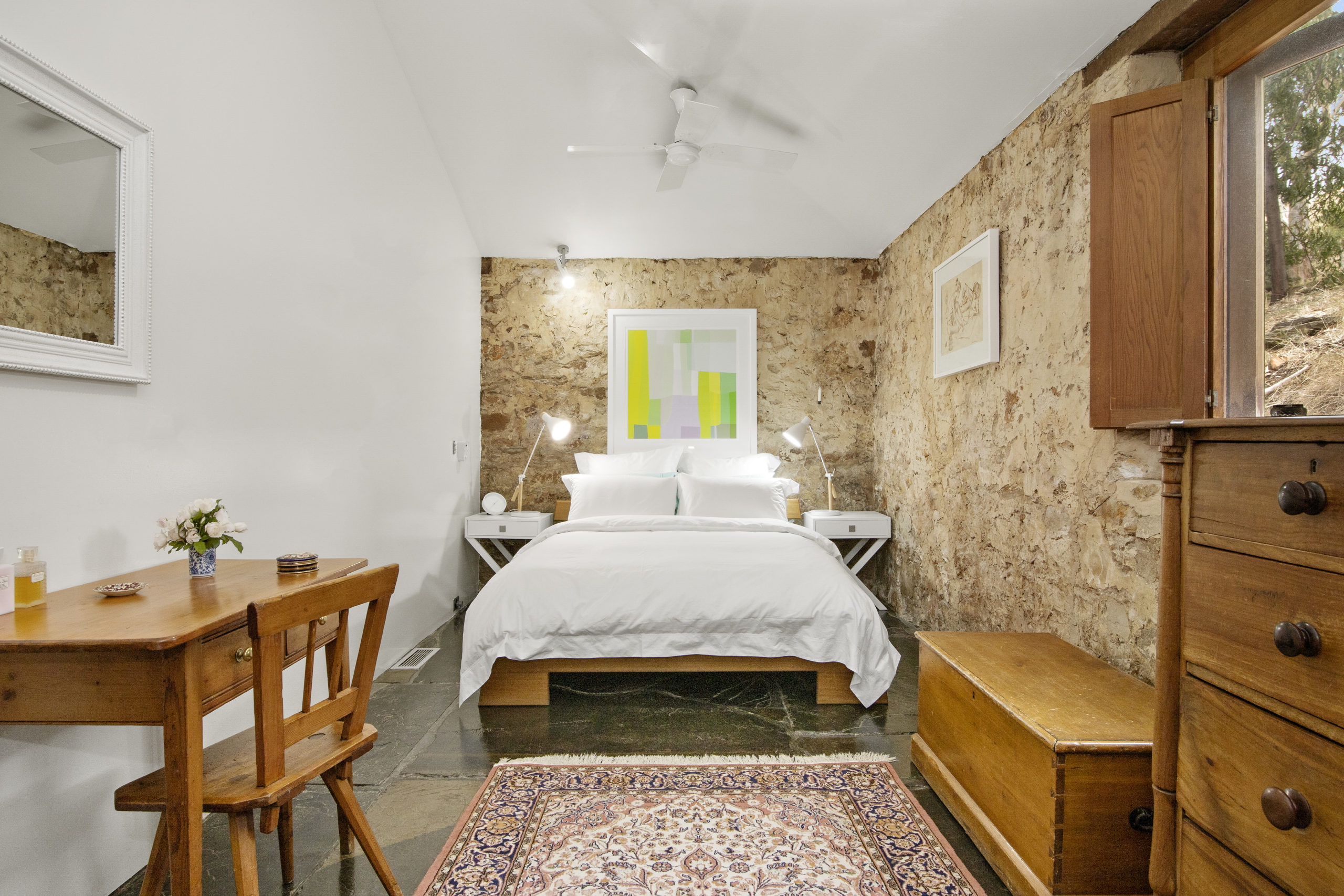
In the dining room, solid timber beams surround a picture window that looks out to the garden and creates a seamless link to the outdoors.
Jonathon says the home is surrounded by views of trees and gardens, populated by koalas and coloured by wildflowers in spring.
“Koalas practically come up to our back door,” he says.
“We feel privileged that we can sit outside among gum trees, virtually without seeing another house. The sun sets on the hill to the west and turns orange; it’s just terrific.
“Why would you want to travel to Italy, France or Spain when you’ve got this here?”
The sale is being handled by Grant Wills of Toop&Toop Real Estate.

