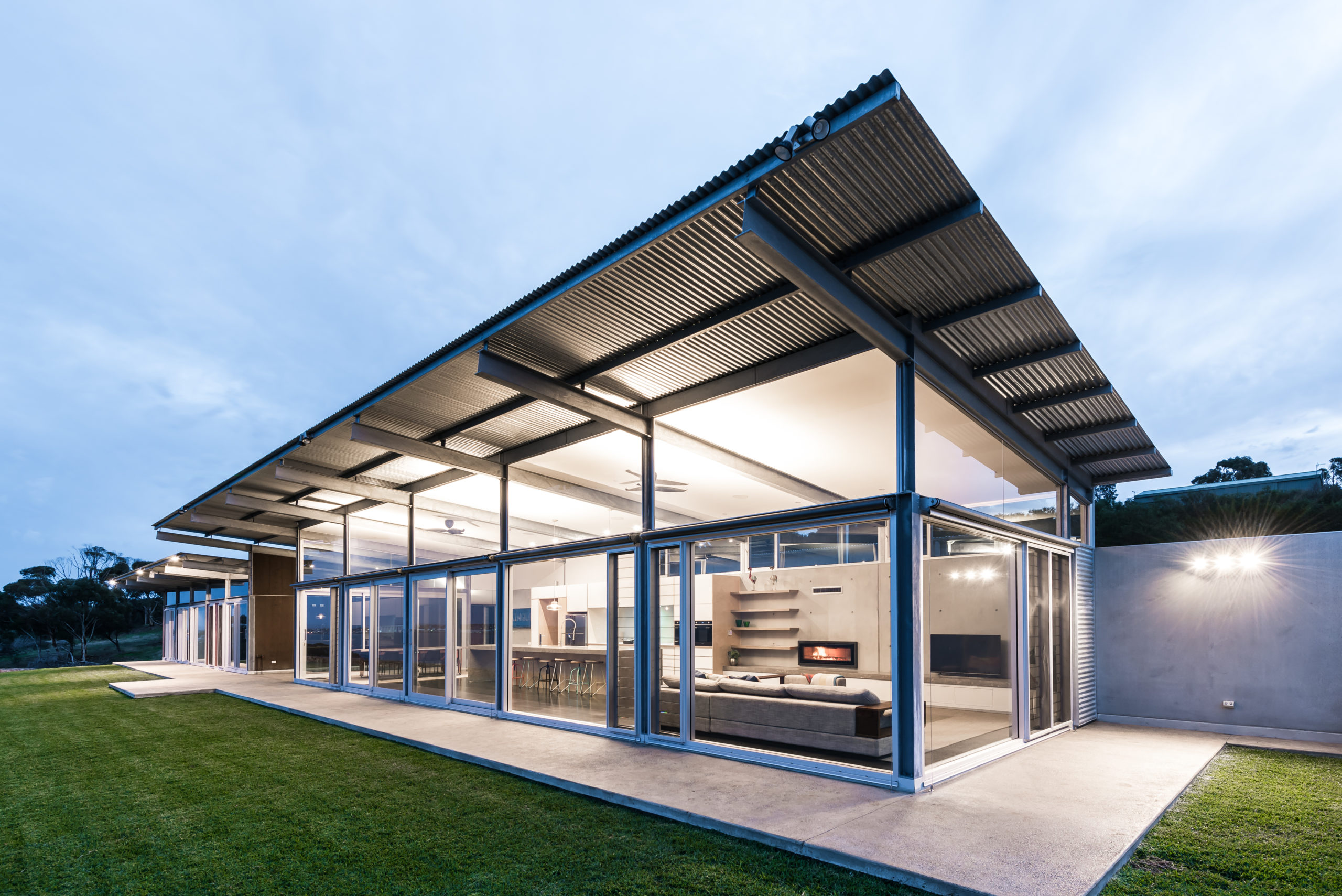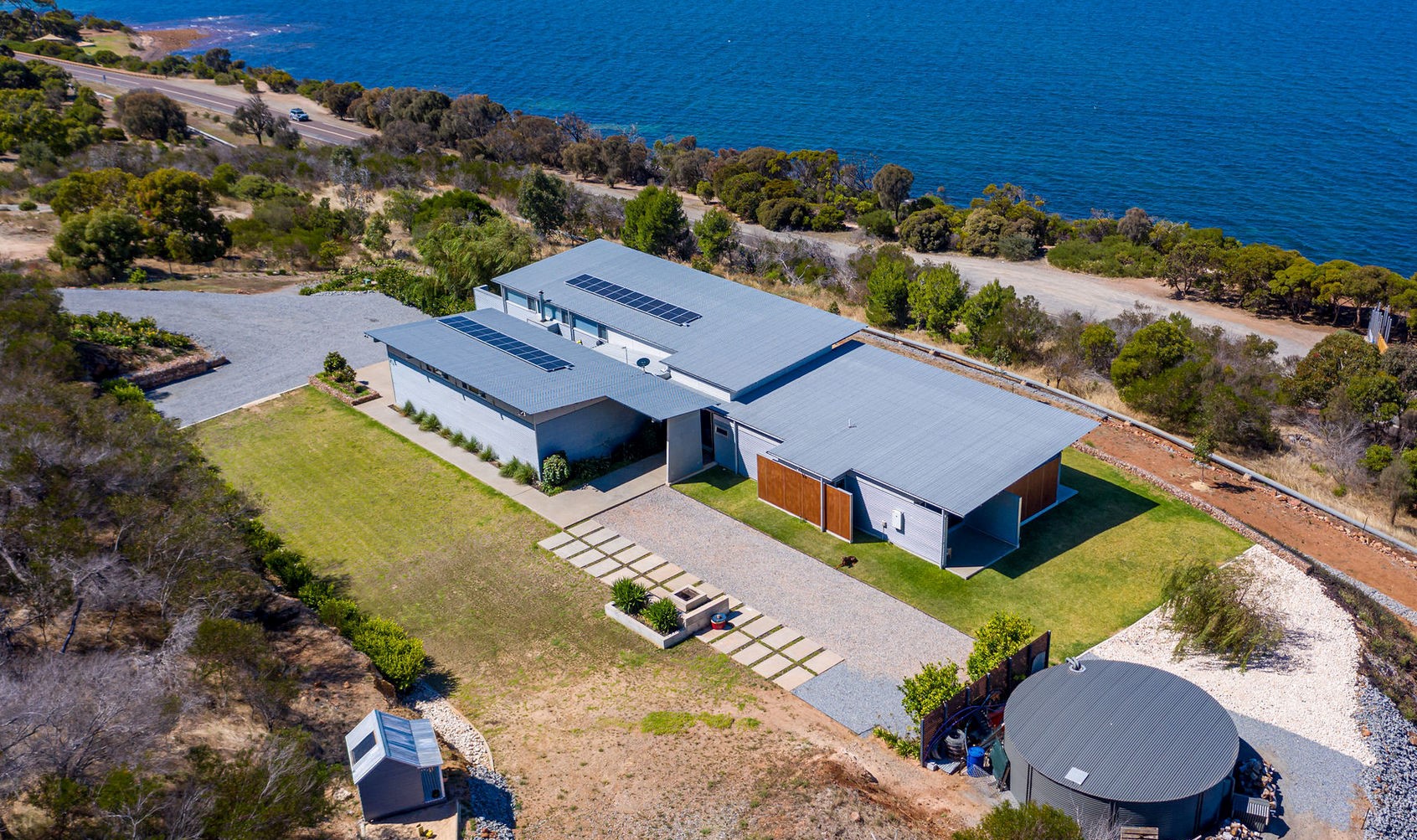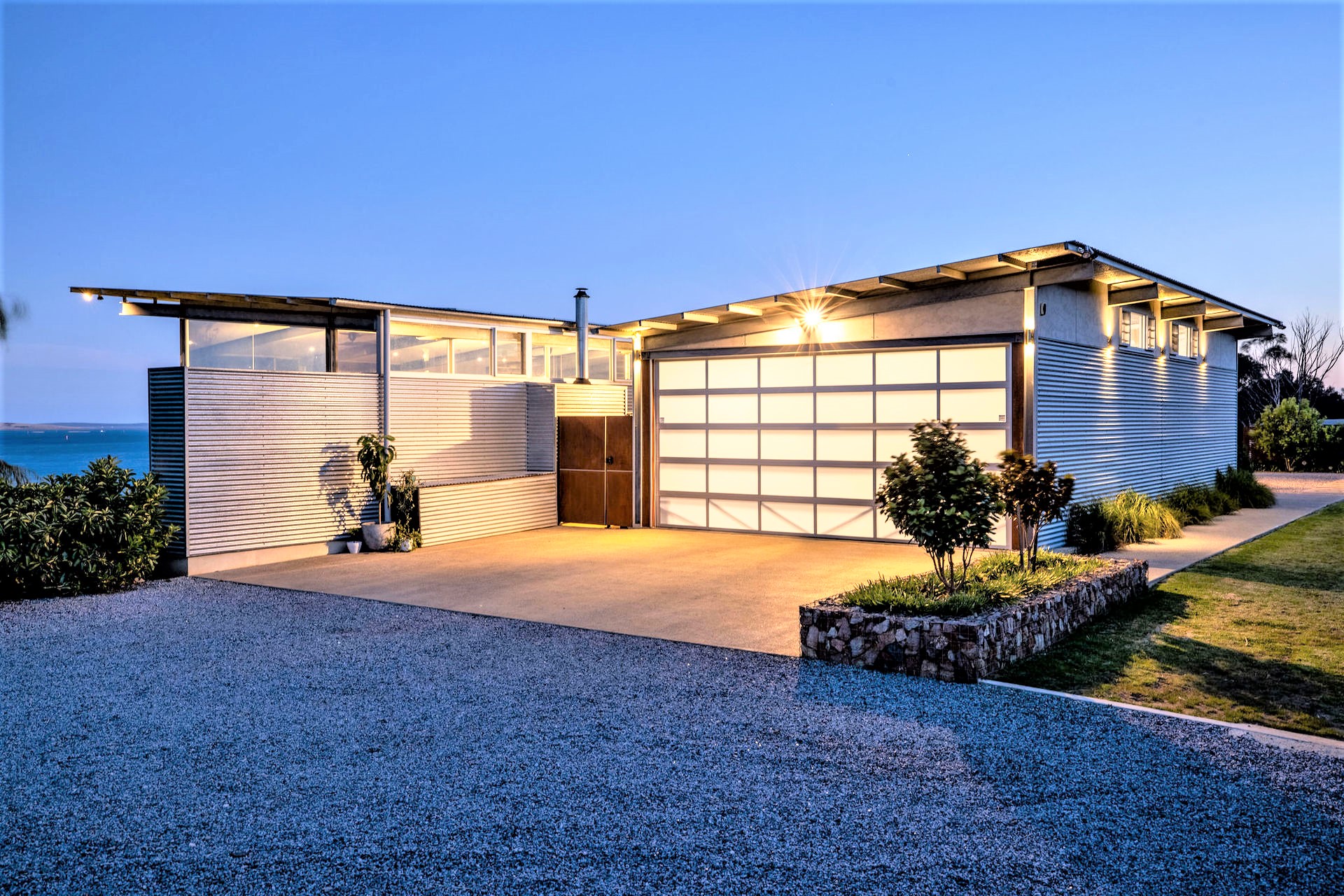FEATURE PROPERTY: Port Lincoln’s spectacular Boston Glass House could be yours for about $1.5 million
Maritime pilot Michael Cozzi and wife Janelle are selling their spectacular industrial-meets-nautical home, complete with panoramic views of the Port Lincoln coastline and known as the Boston Glass House.

Whether lounging about in the living space, entertaining in the kitchen or even having a bath in the master en suite — the Boston Glass House will not let you miss out on any of its spectacular views of Port Lincoln’s Boston Bay.
Through the expansive floor-to-ceiling windows, the home’s owners Michael and Janelle Cozzi enjoy the panoramic ocean vistas, which are constantly active with the toing-and-froing of cargo ships, the lights of fishing trawlers heading to sea at night, and the movement of vessels servicing aquaculture farms.
It was this outlook that first inspired the couple to build their dream home on the aptly-named Sanctuary Drive.
Michael is a maritime pilot responsible for steering large commercial vessels in and out of Port Lincoln through Boston Bay. The bay is Australia’s largest protected natural harbour – some three times as big as Sydney Harbour.
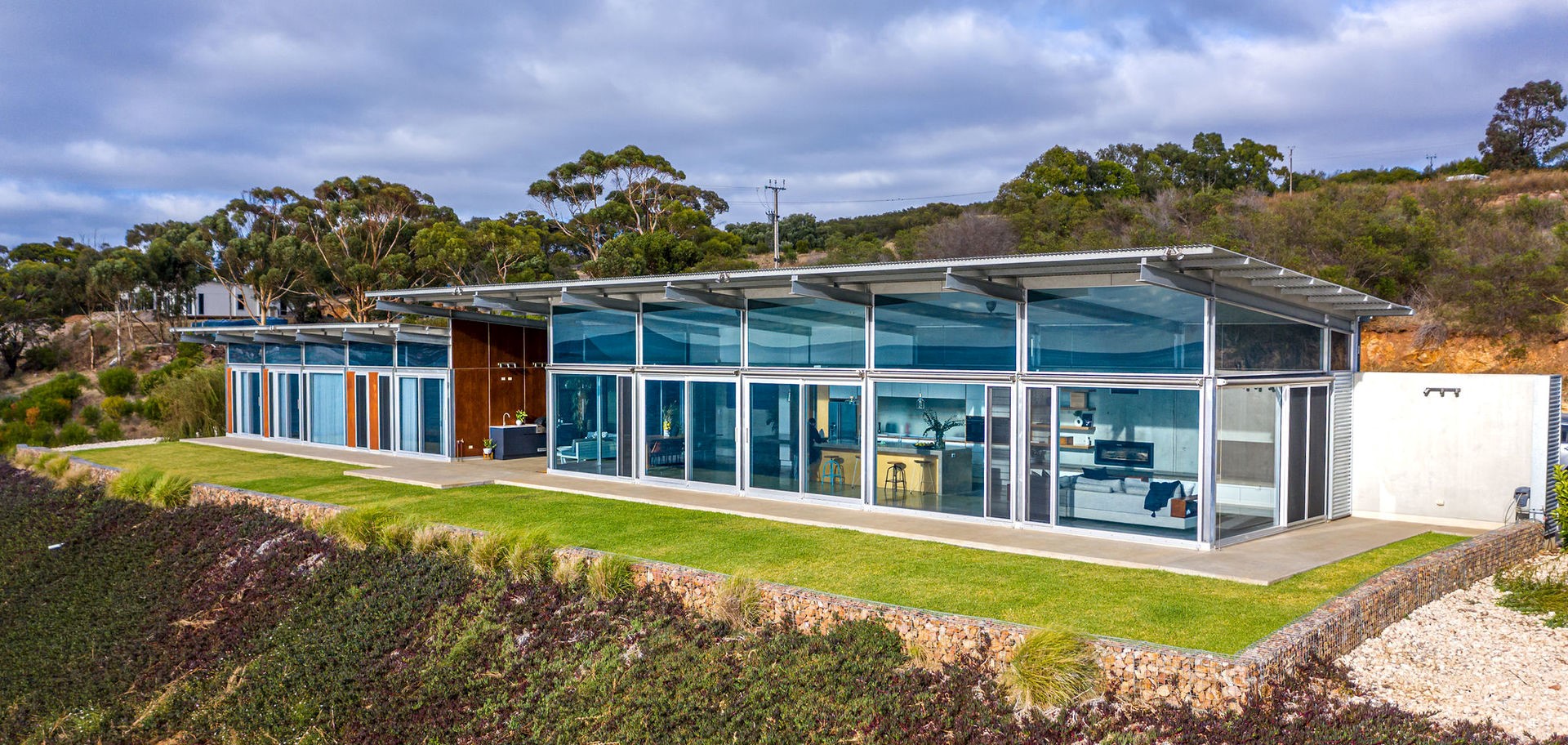
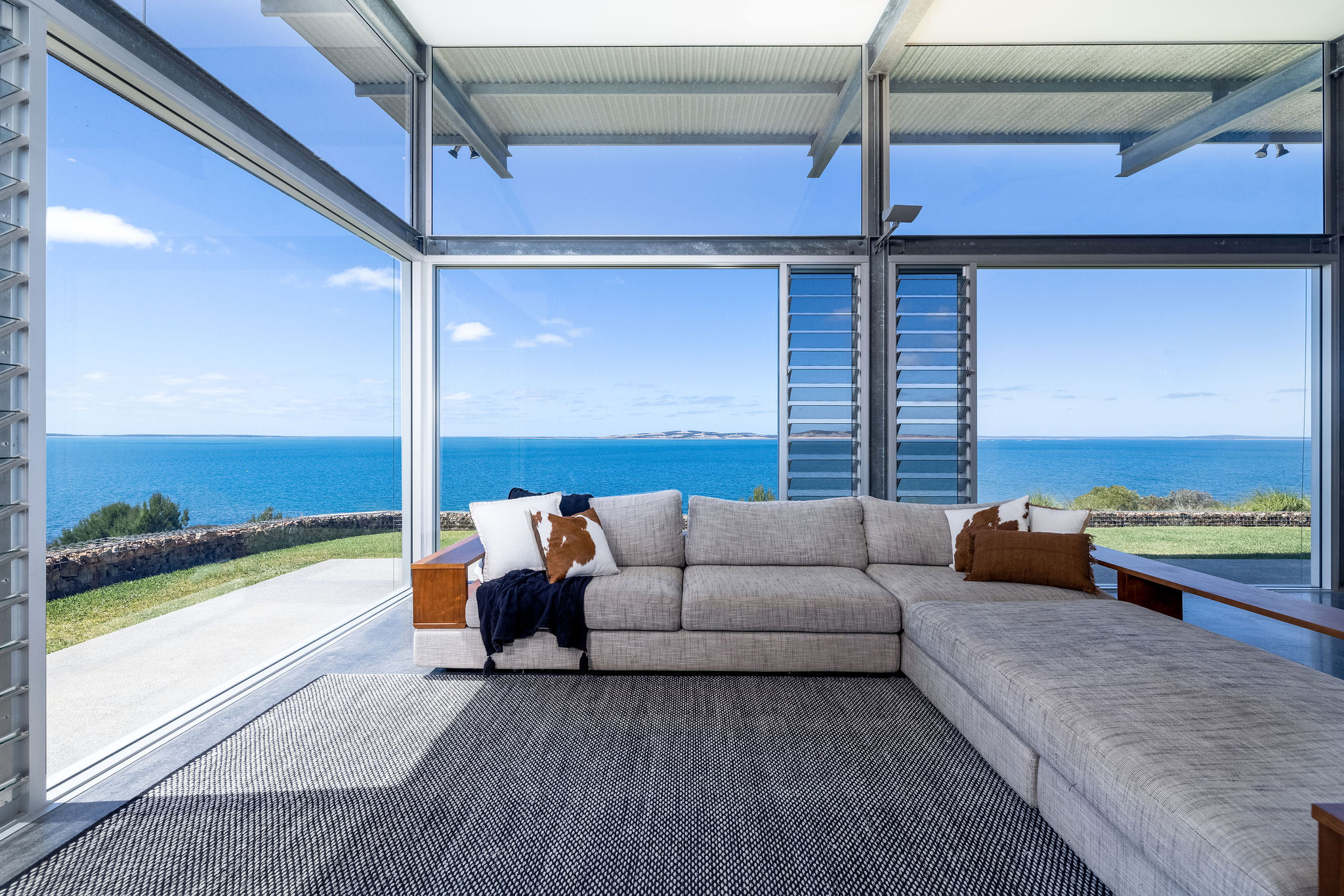
“We weren’t initially looking to build but, when we were settling here, we couldn’t find anything that really suited us,” says Janelle, who is a freelance journalist who also operates home-based business Port Lincoln Gourmet Box Co.
“Then we came across this land which sold itself with its outlook of Boston Bay. We can actually see Michael’s pilotage coming in and out of port, so that’s a very personal and wonderful feature of the home.”
The couple purchased the vacant block 2013, commissioned a bold design by architect Damien McQuillian, and enlisted Bradford Constructions to build the home with maritime and industrial influences.
They moved into the Glass House in February 2015, singing high praises for both the architect and builder.
“Michael was very influential in the design. The entire property features H-beam steel, and that was inspired by ships,” says Janelle.
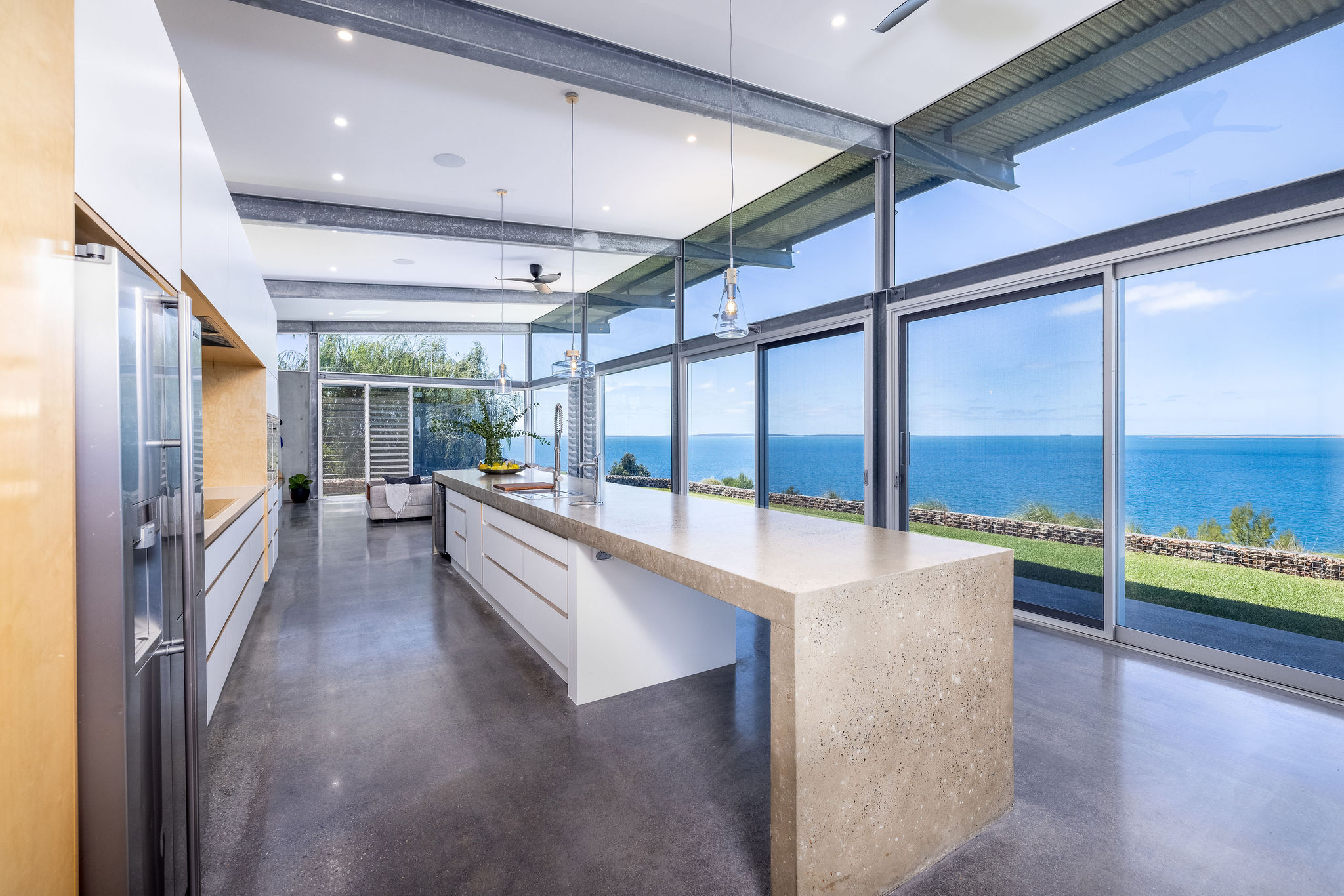
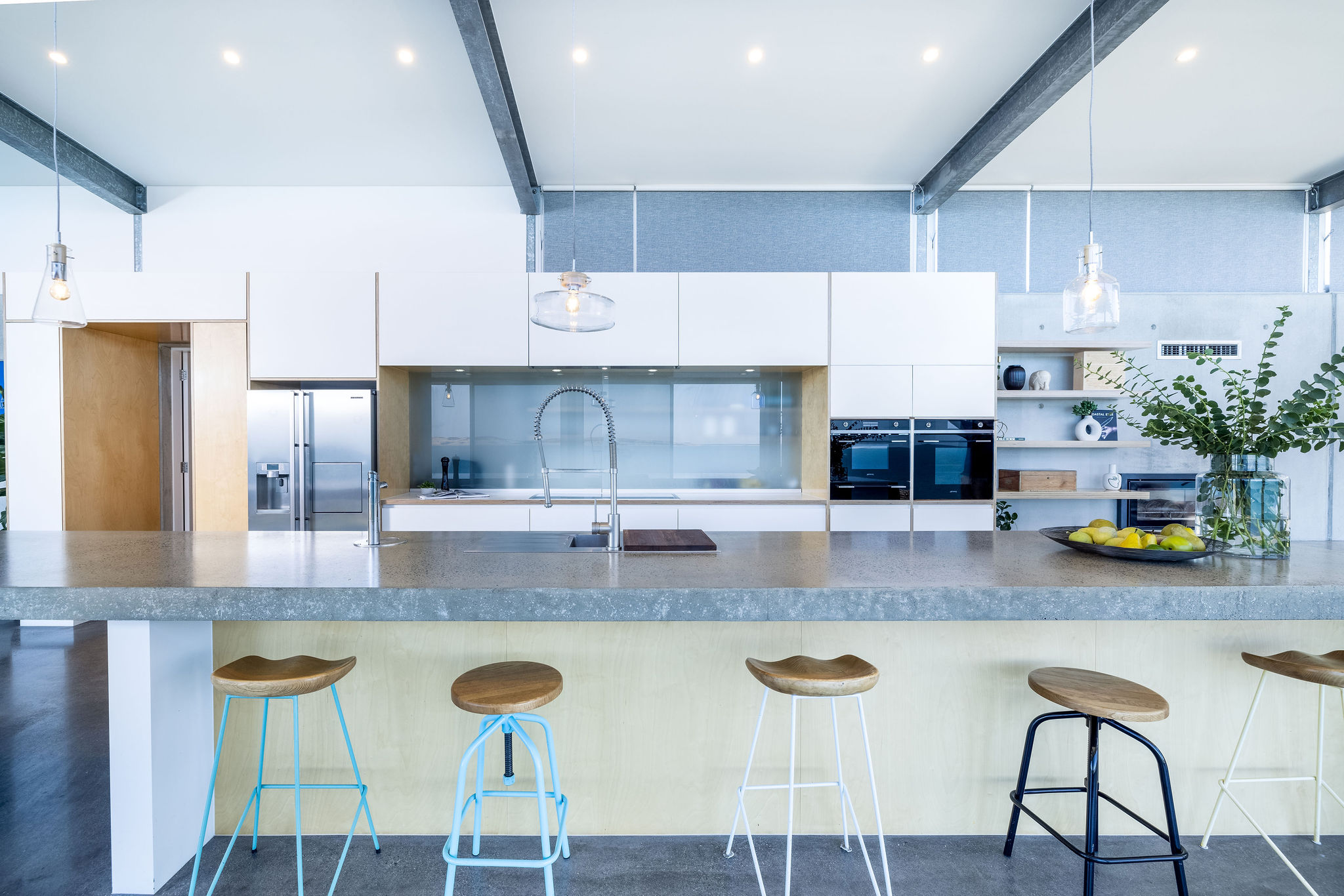
Janelle is originally from Tasmania and Michael from Adelaide.
The couple first met in Tassie while Janelle was studying a Bachelor of Arts and Michael was training at the Australian Maritime College in Launceston.
“We had a clear vision of the home that we wanted to build and the result is very close to that. We love its industrial look and raw materials, and we wanted a lot of concrete and steel and of course, windows,” says Janelle.
“It is a unique property for this region. It’s quite iconic and everyone does refer to it as the Boston Glass House.”
Situated on one hectare, the four-bedroom home has been listed for sale with a price guide of $1.4 to $1.54 million.
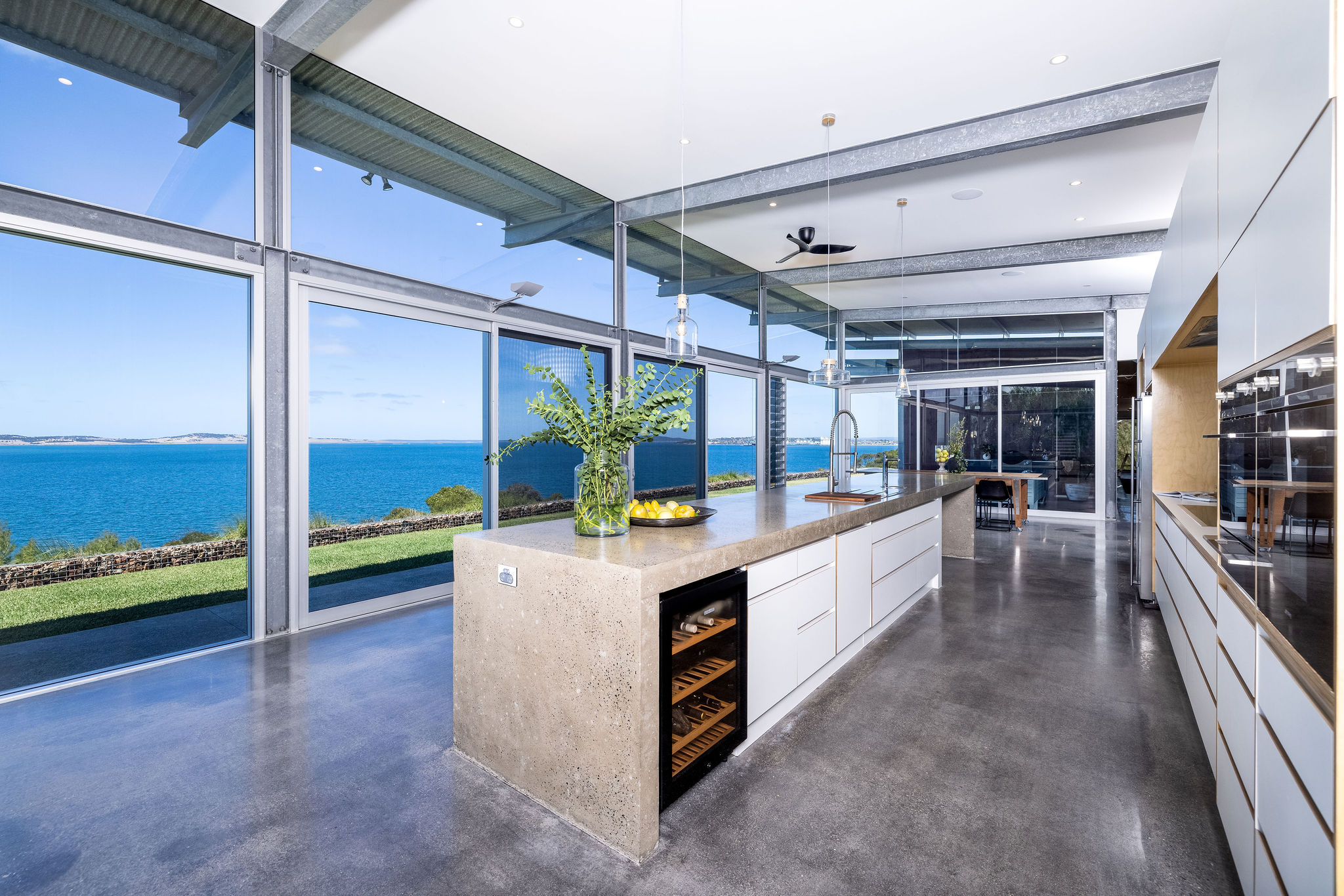
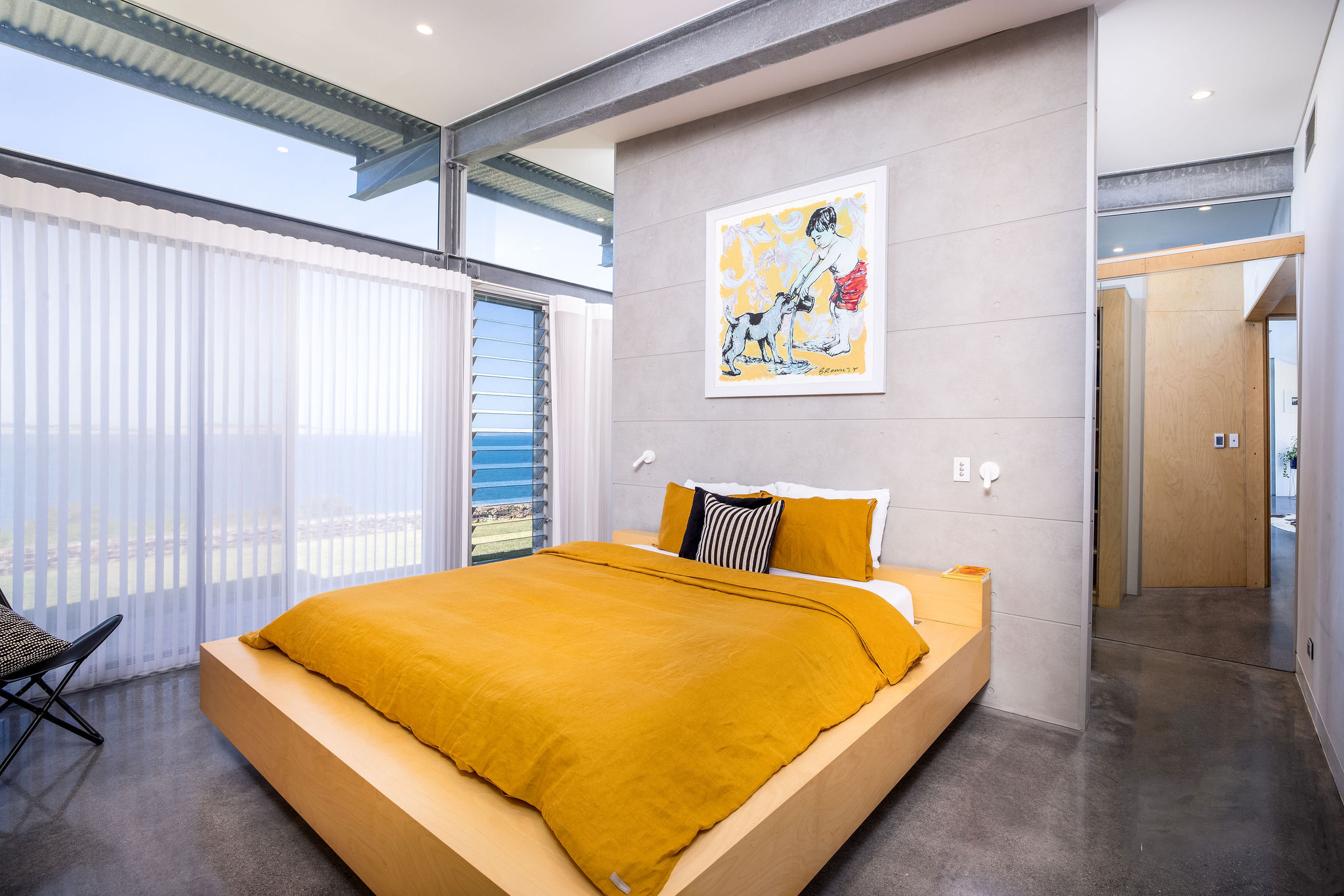
“It’s a slightly reluctant sale. We love the home, it’s just fantastic, but we had a 10-year plan here in Port Lincoln, and it’s coming very close to that time,” says Janelle.
The property has served as a fantastic grounding for their son Lincoln, who is the same age as the home.
“We’re excited for another family or people who love entertaining to be able to enjoy the home for everything it offers,” she says.
“We’re reluctant to move because everything is here for us. There are fantastic schools in the area and then there’s the lifestyle the Eyre Peninsula has to offer.
“We’ve got some of the best beaches along this stretch, with national parks and all the fantastic food, wine and seafood. It’s a brilliant spot, but we will stick to our plan and our next adventure.”
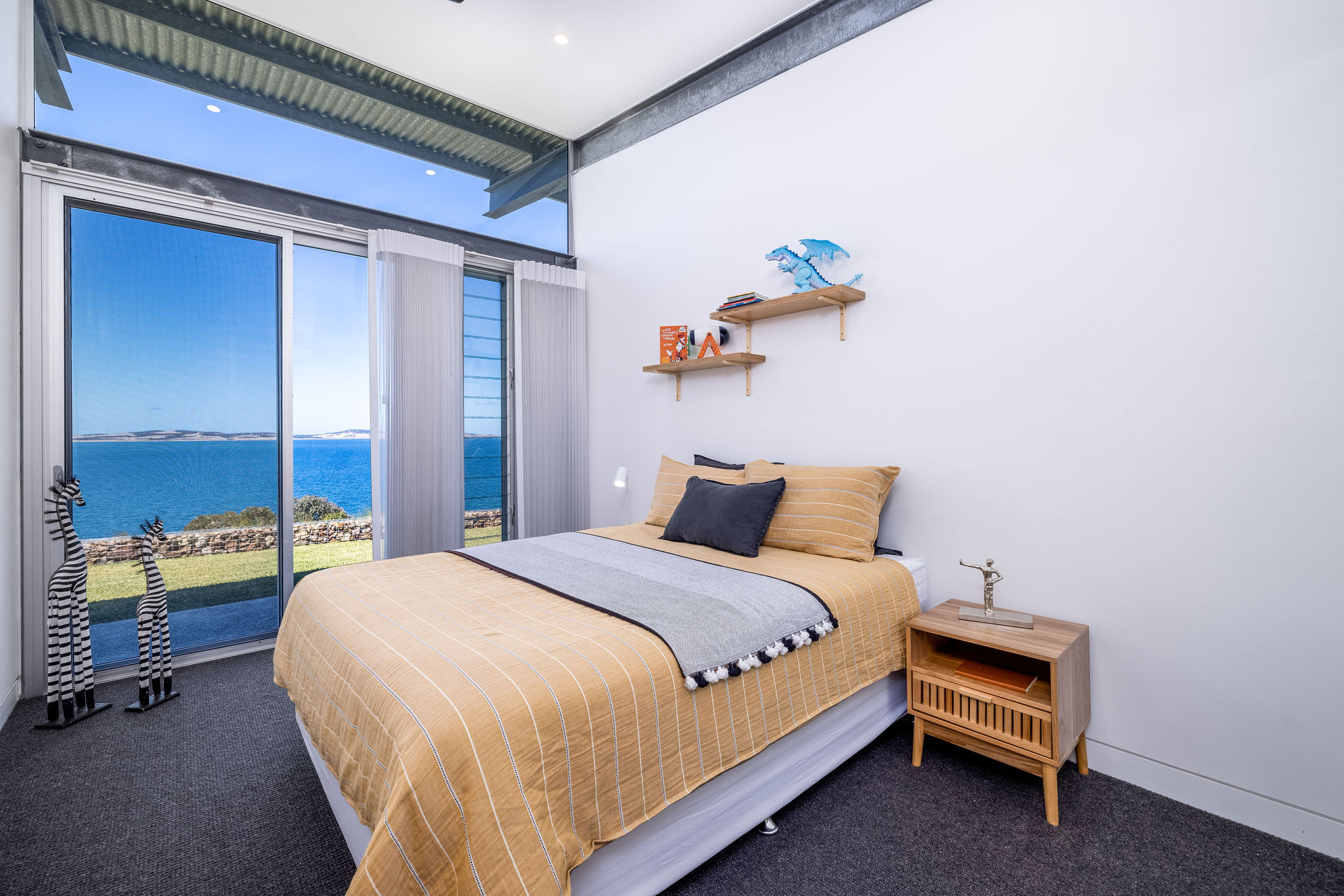
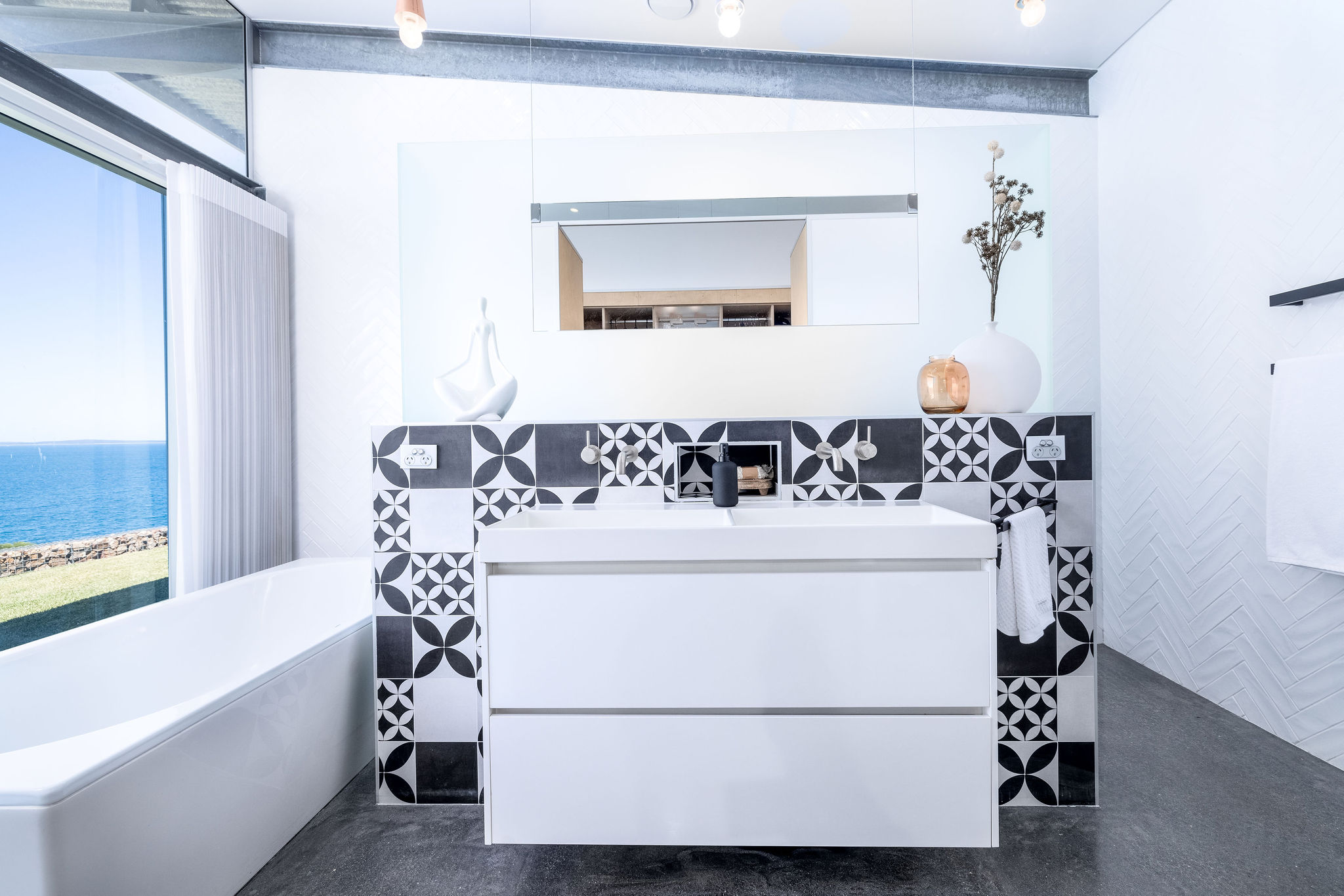
Although the Port Lincoln Highway passes near the property, it is mostly hidden below the gable stone walls, where the front lawn seems to drops off to the ocean beyond.
The floorplan of the home pivots off of a central glazed entranceway, separating the home into two separate wings.
The voluminous master bedroom features a custom-made floating bed made of Ecoply, which is also used for feature walls in the kitchen and other areas of the home.
An extensive system of louvred windows allows the flow of sea breezes to naturally ventilate the large indoor spaces in summer.
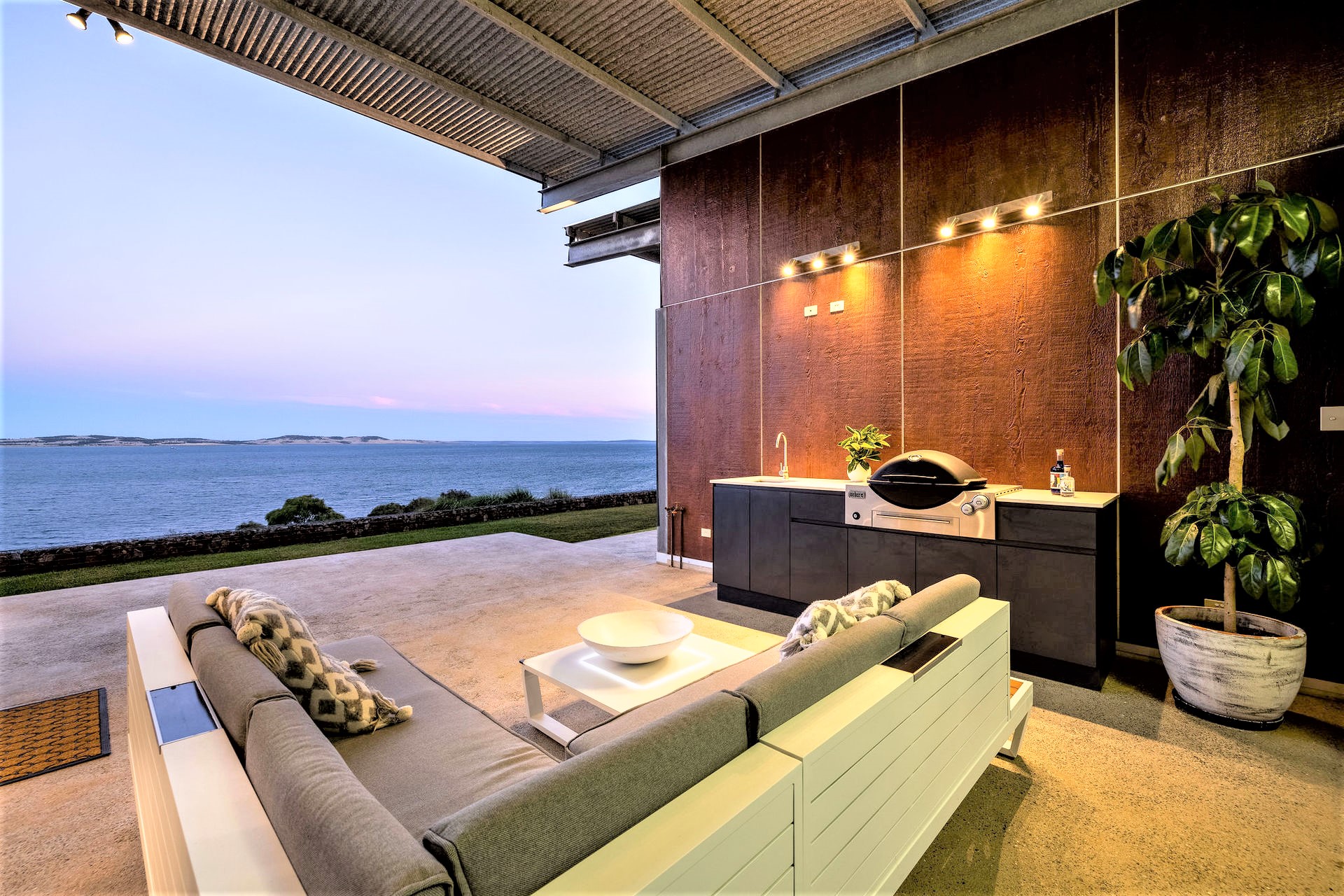

The kitchen boasts a grand four-metre-long island bench that was formed and poured on-site, complemented by tinted polished concrete floors.
“The home looks phenomenal but it also easy to clean and very liveable,” says Janelle.
The outdoor barbecue space is accessed by glass doors from the living and dining area, with a built-in Weber and lounge that is fully protected from the elements.
“If we’re having dinner parties or Christmas, we often roll out a dining table to eat outside. It’s a really awesome space.
“The veggie patch is my husband’s pride and joy, it’s on the tiered section of the garden and it produces a good crop each year,” says Janelle.

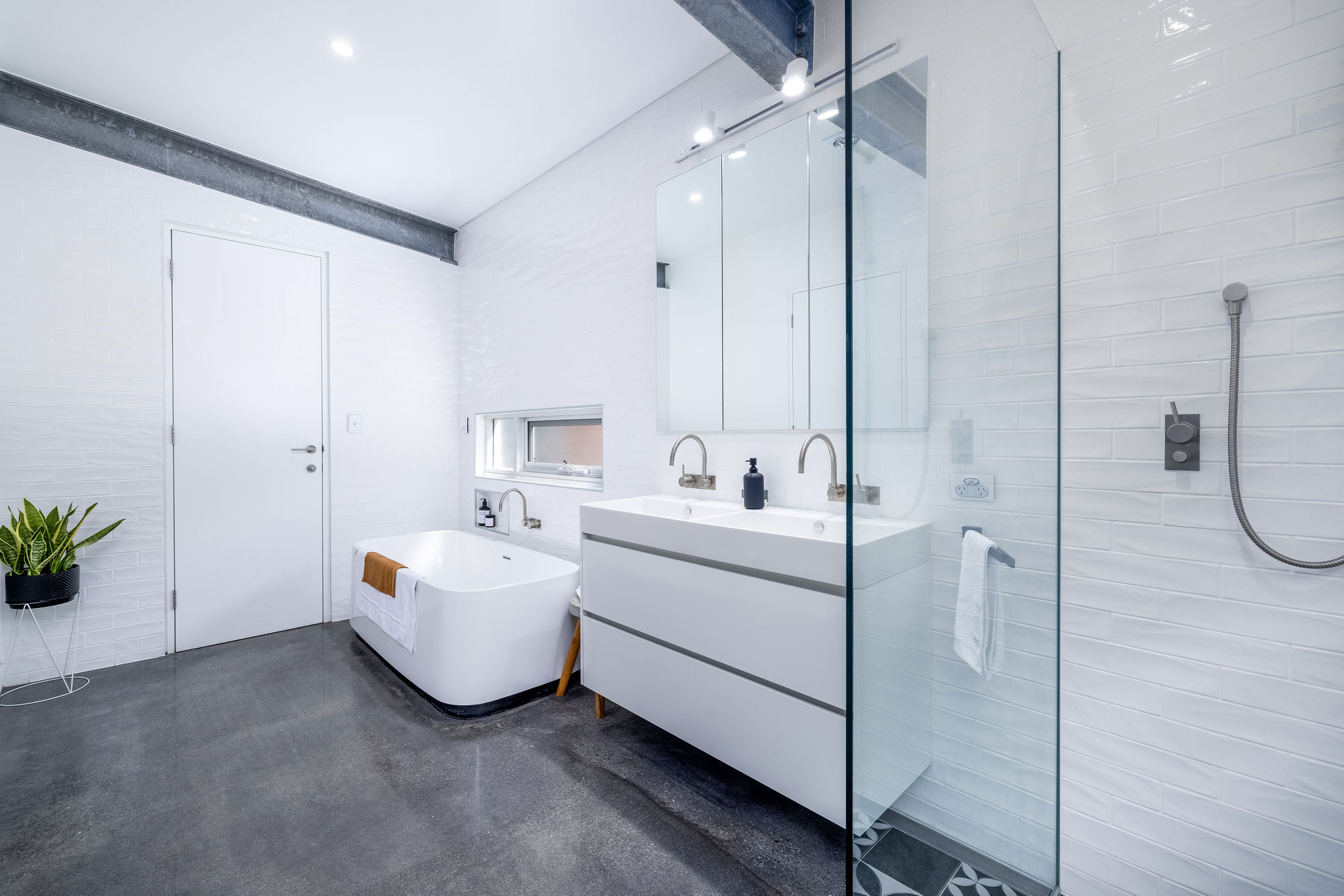
While the home’s thermal design provides great insulation, underfloor heating and a Stovax wood fireplace cater for winter comfort.
A 120,000-litre rainwater tank is plumbed throughout the house with the ability to switch to mains water.
“The views here are amazing, it doesn’t matter what season. To be able to watch sunrises, sunsets and the weather rolling in during winter is phenomenal,” says Janelle.
“As our lives may take us away from here, I feel we’ll always be reminded of how lucky we are to have spent part of them in such an awesome part of the world.”
The sale is being handled by Georgie Kemp of Kemp Real Estate.
