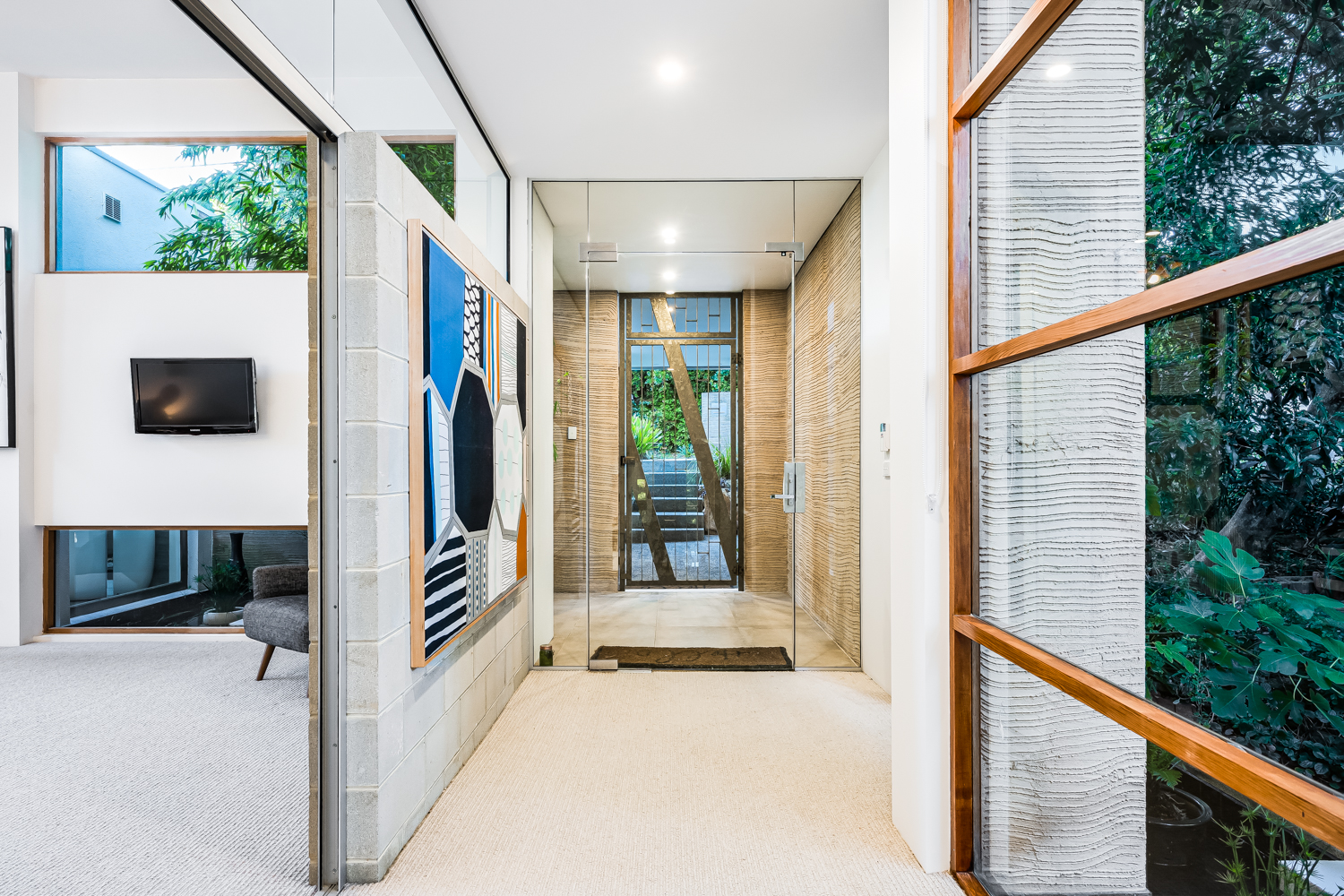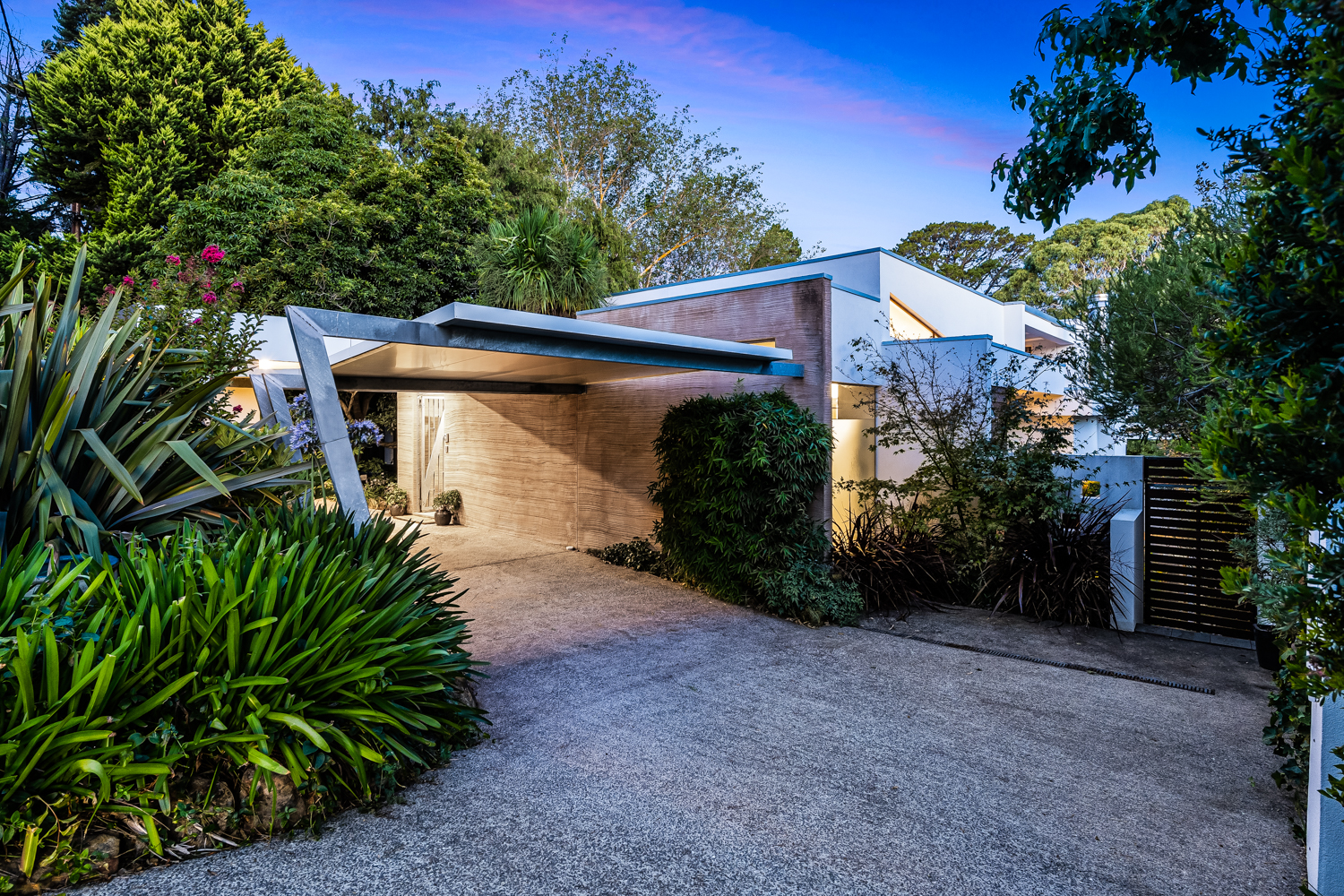Feature Property: Resort-style living in the Adelaide Hills
Brad and Julie-Anne Smith are selling their resort-inspired Bridgewater home with soaring ceilings, sharp angles and five bedrooms across three luxurious levels, all topped off with a heated infinity pool.
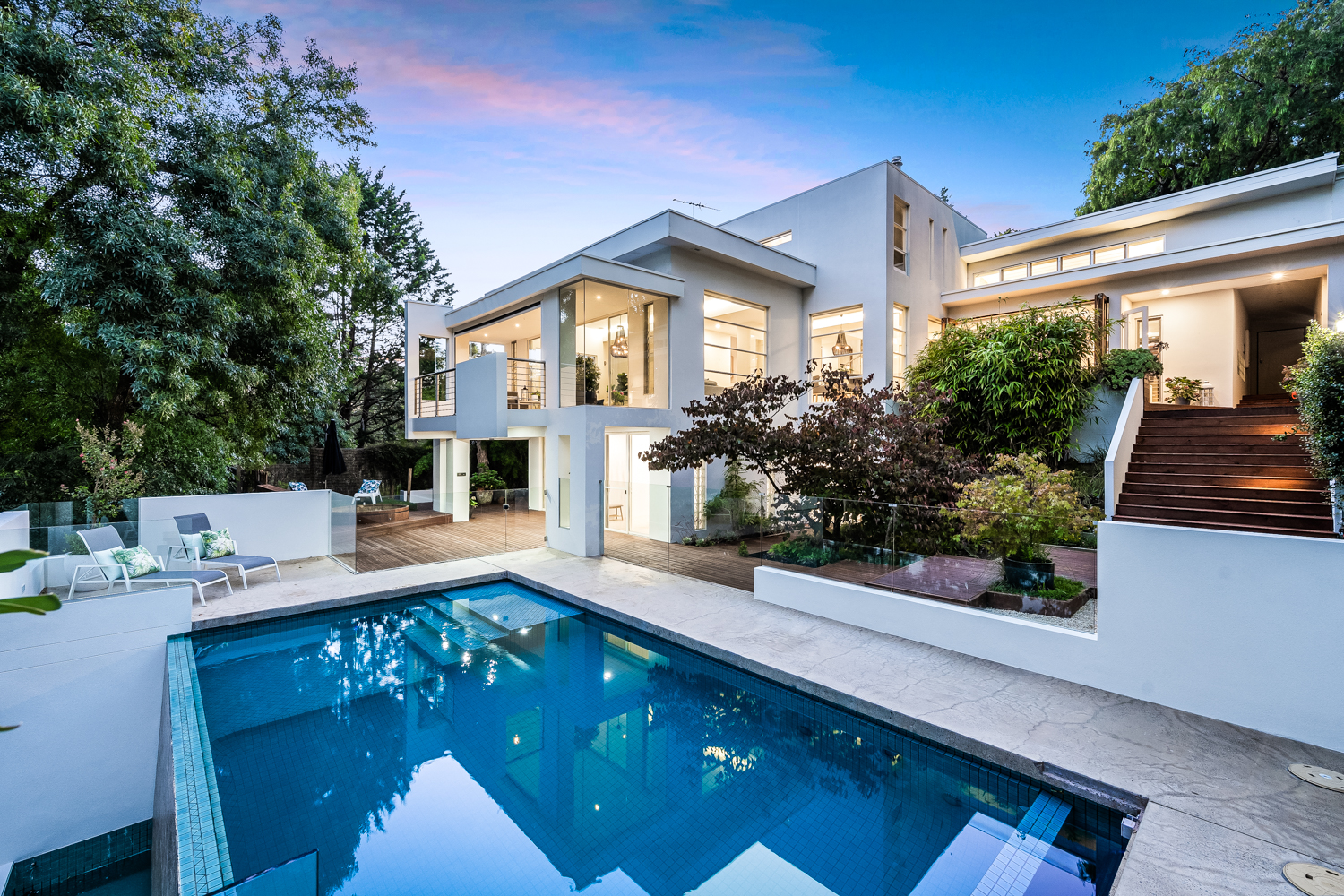
At the end of each working day when Brad Smith drives home up the South Eastern Freeway, the stress and bustle of the city seem to dissipate the closer he gets to his Bridgwater home.
As Coca-Cola Amatil’s licensed sales manager, Brad usually commutes 30 minutes from Thebarton to get to his home at 15 Rosewarne Crescent, the property he and wife Julie-Anne purchased in 2016.
“Once you go through the tunnels every night it drops three or four degrees and you feel like you’re getting away from the city,” Brad says. “It gets you every time; you’ve left the rat race and you’re now in the Hills. It’s definitely more relaxed.”
Brad and Julie-Anne previously lived in the UK and when they returned to Adelaide they began looking for a Hills property on which to raise their two children.
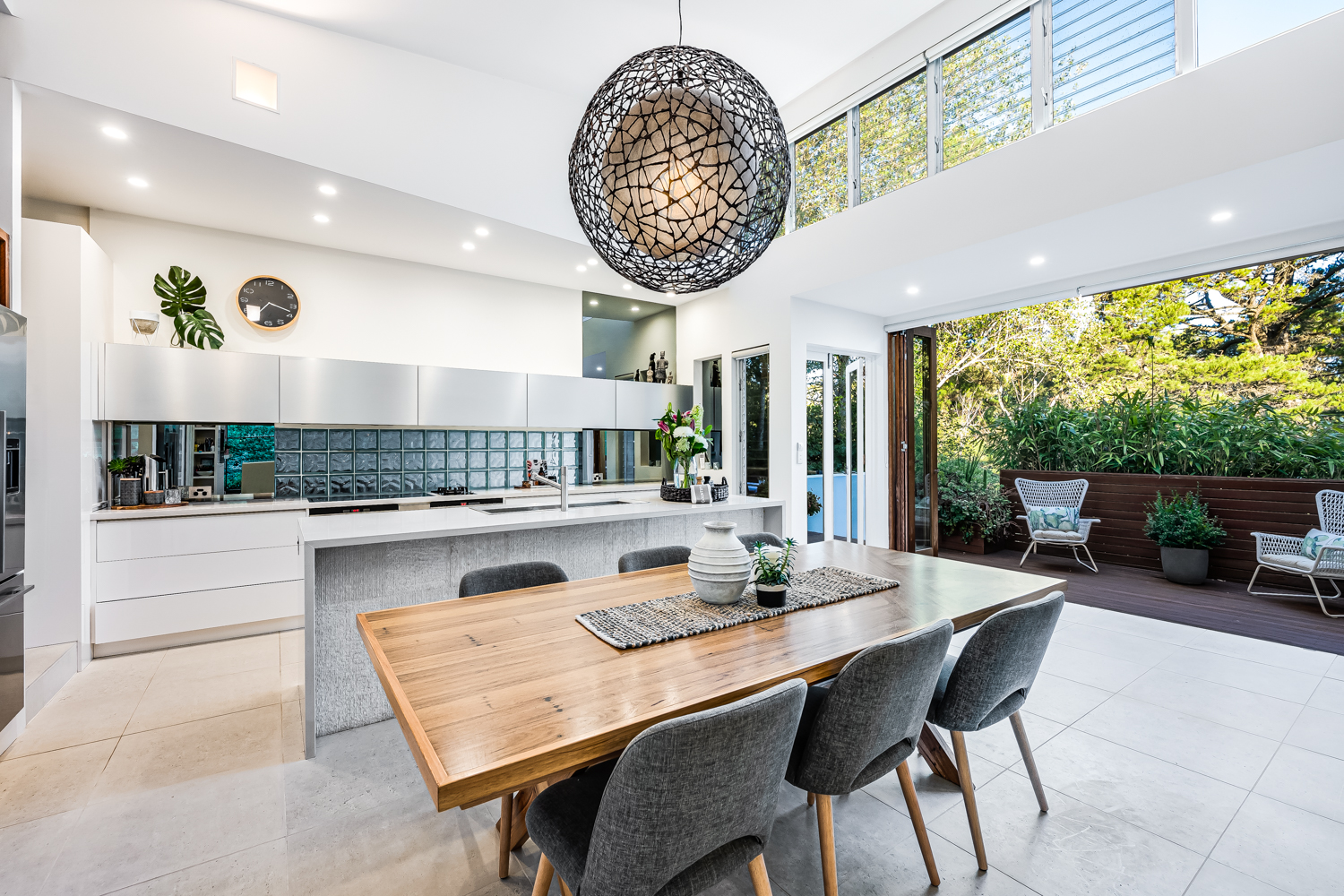

“We were attracted to the Hills, and based on living in London for about six years we felt that the English countryside was reflected in the areas of Stirling, Bridgewater and Aldgate,” Brad says.
It took them two years to find the perfect property, but it was worth the wait when they discovered an architectural masterpiece on one of Bridgwater’s most premium streets.
“When we came across this property it was an architectural dream in terms of light, different levels and the way that they used the space. We were specifically looking to buy in the Hills and we’ve loved it ever since. It’s a great community and our kids are in the local schools.
“Overall, it’s not just the house, it’s enjoying that Hills lifestyle and community, but then having a house that allows you to do that. Compared to the older houses in the hills, although they are beautiful old homesteads, they can come with all the traditional problems,” Brad says.
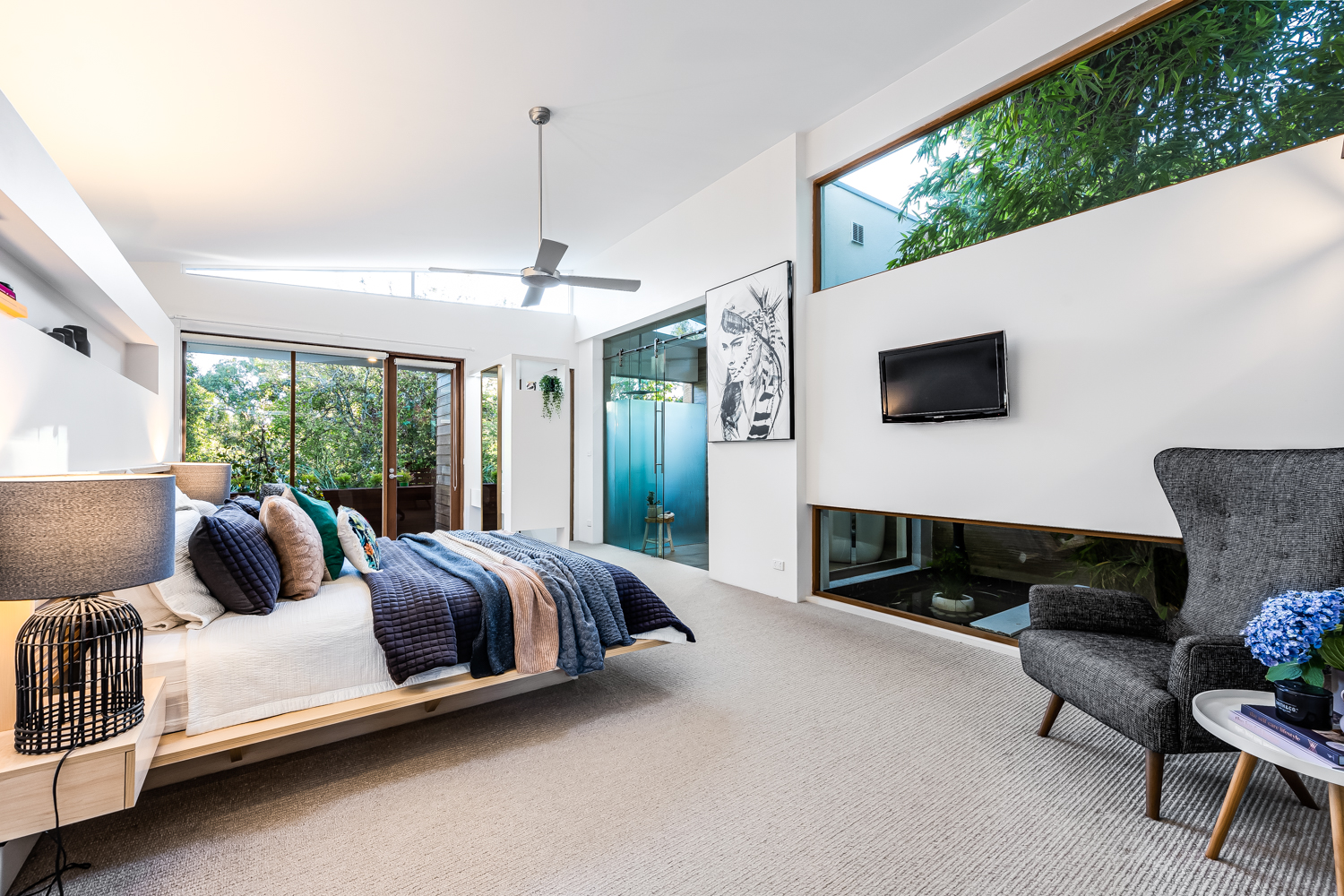
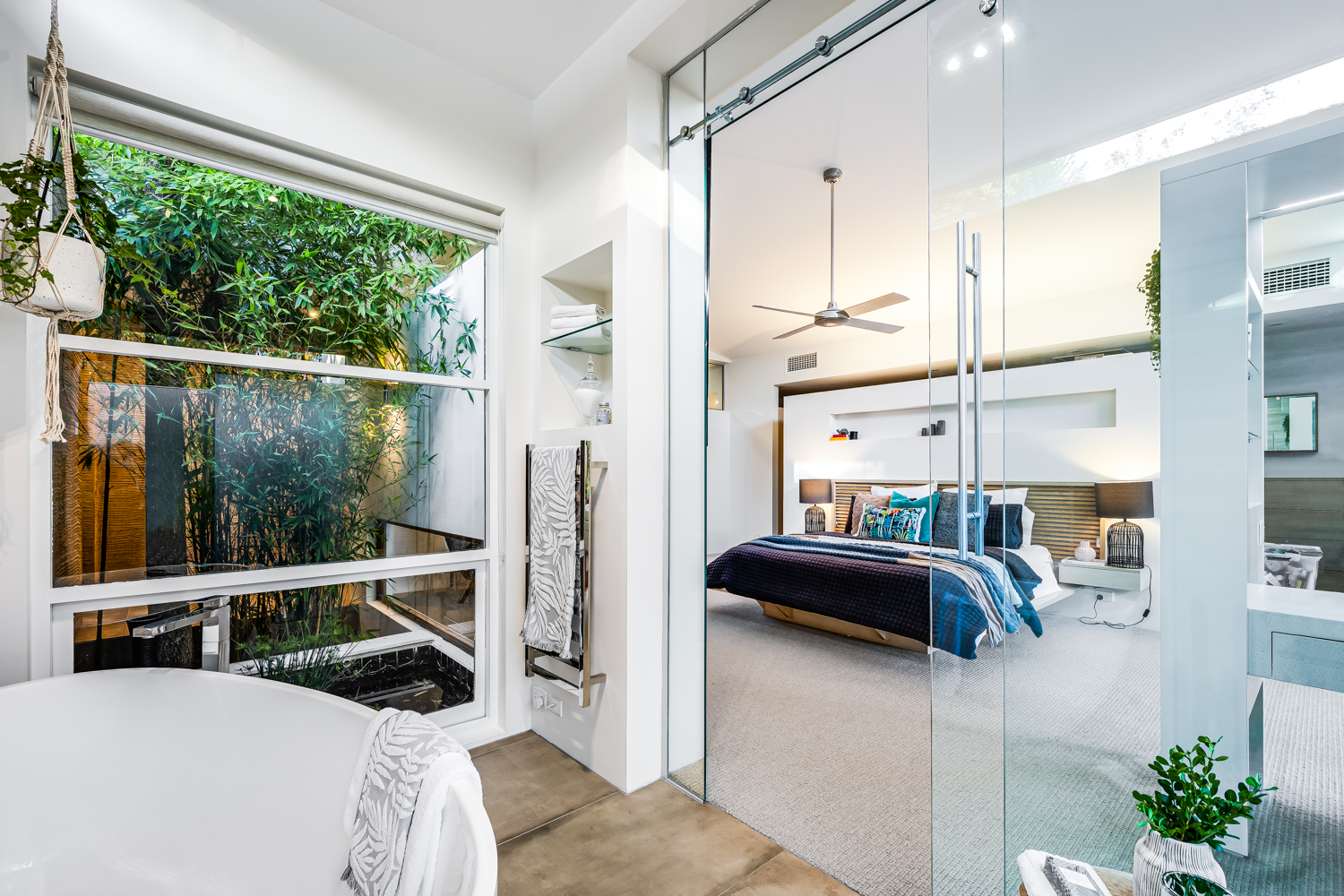
“This is a modern Hills home where you’re able to live and entertain in an open, modern way.
Sitting on a block of 1778sqm, the house was built by its previous owner — a builder and architect who over several years added to the home as an ongoing architectural project.
“When you first take it in, you might not fully understand or appreciate it. For example, the formal dining room is on a totally separate raised wooden floor that is like a stage. The builder didn’t need to go to that length, but they’ve gone to the effort of giving that room its own identity.”
Brad says that upon entering the home, visitors are often blown away by the sheer scale and size of the rooms.
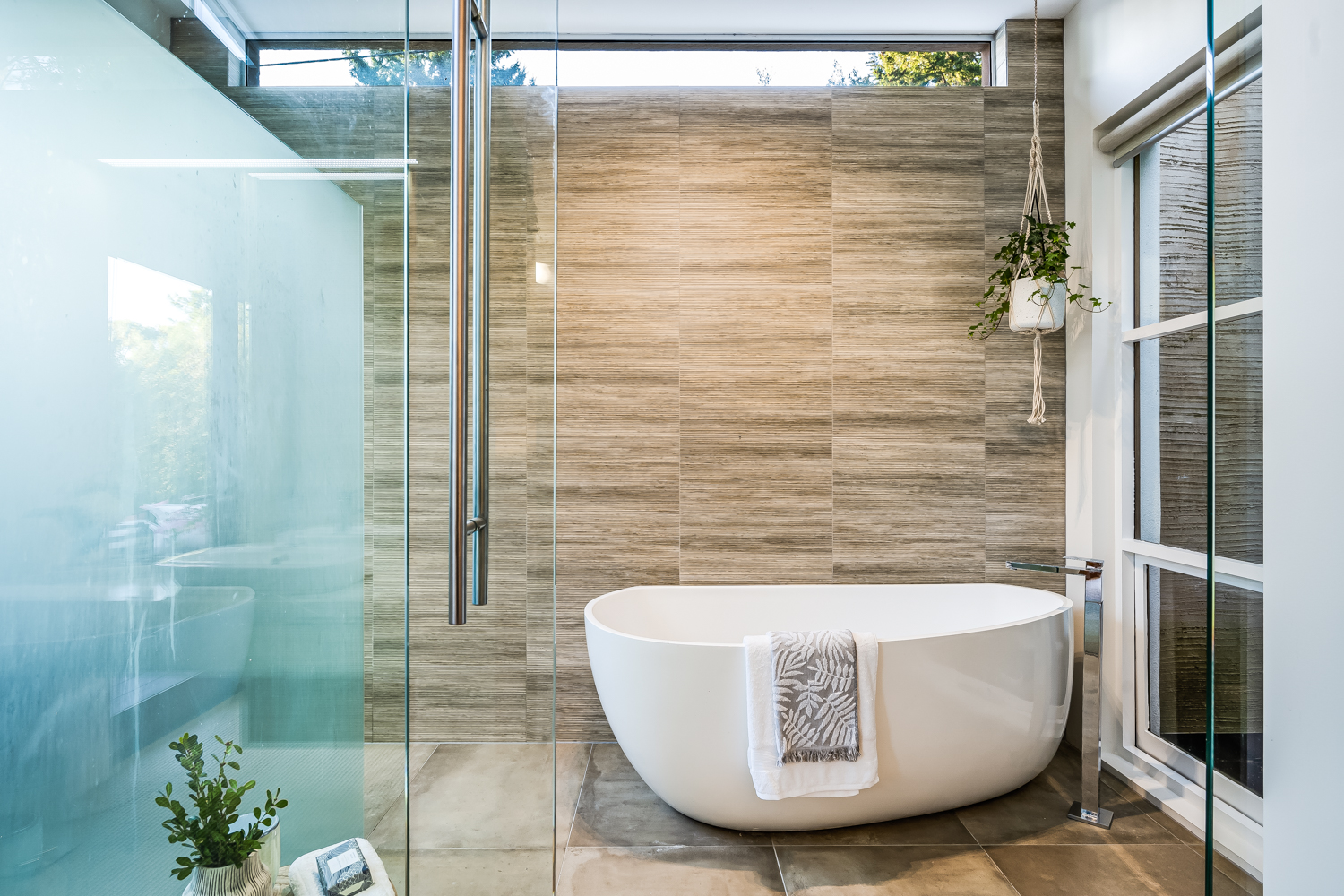

Another jaw-dropping feature is the resort-style heated infinity pool, which has an outlook into the green foliage of tree canopies and a modern Hills-style garden.
“When you walk across to the outdoor kitchen, you find yourself overlooking the infinity pool; it’s great for entertaining, that’s for sure.
“Below the pool, there’s probably another 600 square metres of land. So, you can lean on the side of the pool and look over the koalas, the kookaburras and the trees. It’s a great outlook.”
The house had previously been appointed with an eclectic and busy interior design scheme, which Julie-Anne overhauled to be a more simple and modern design that champions the architecture, natural light and views of nature. The building’s sharp lines create soaring voids and angled ceilings.
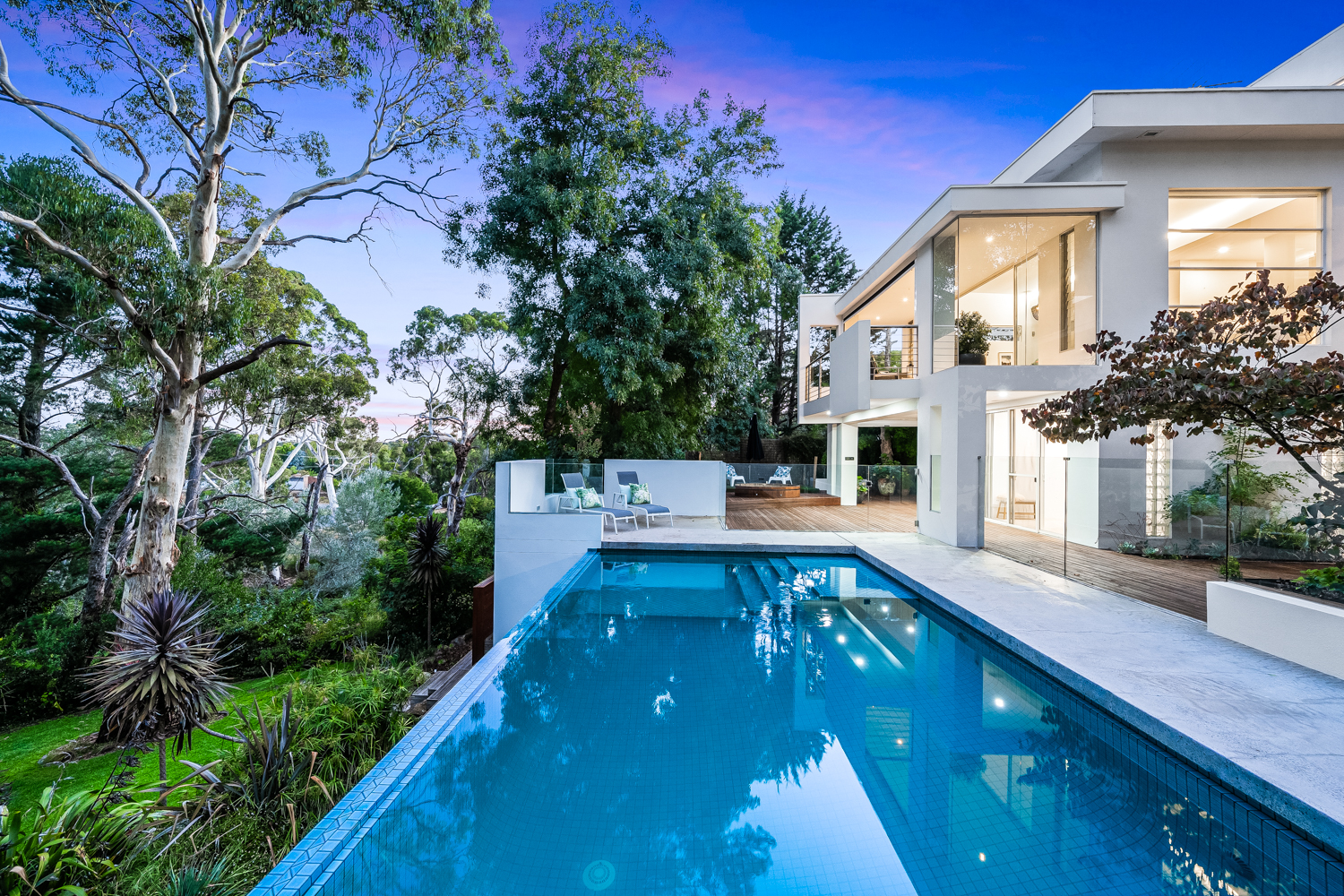
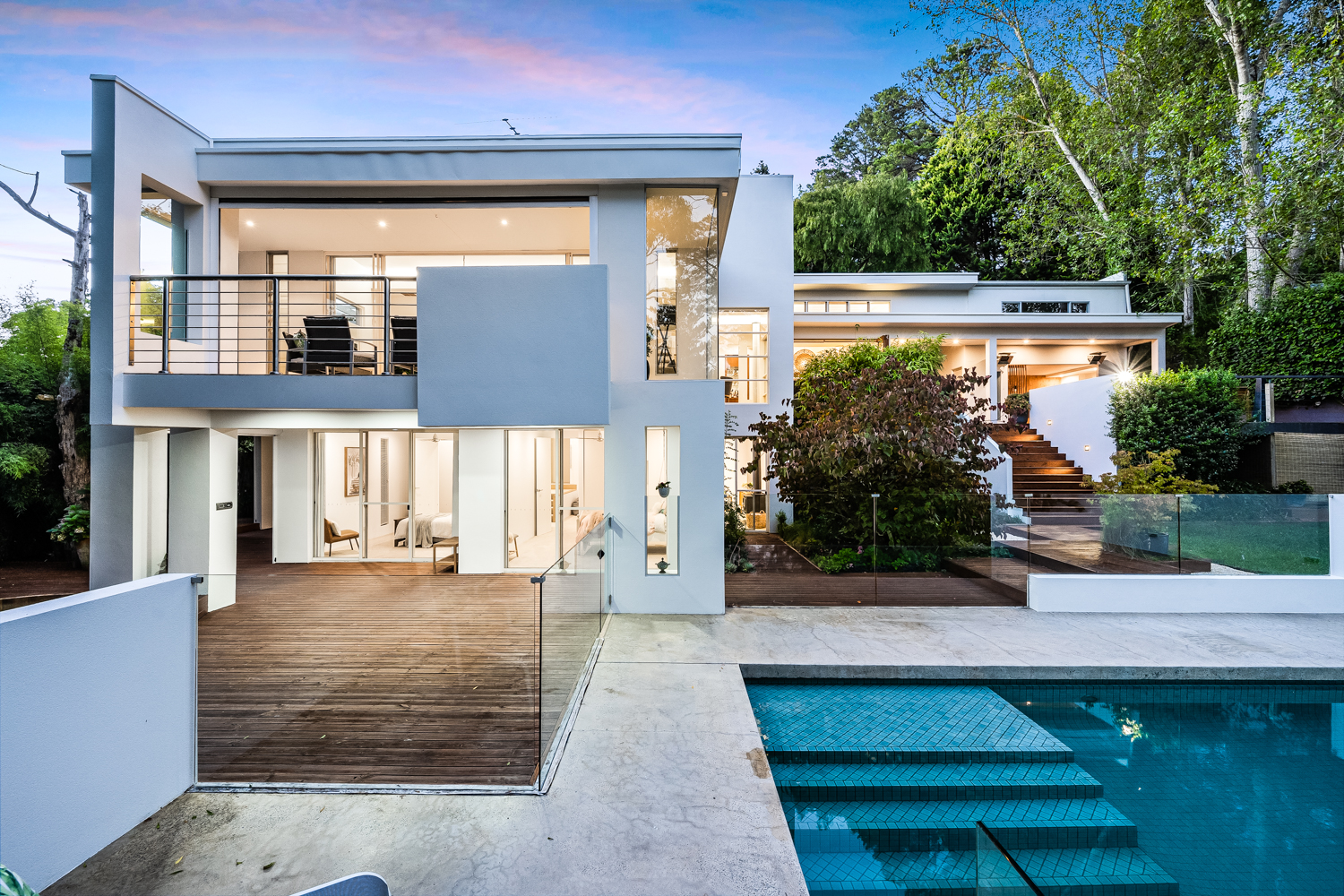
They repainted the house, replaced fittings, chandeliers and lights to their own taste. In the central sunken lounge, the couple installed a large combustion heater with a flue that has been extended up through all three floors to heat the entire house.
“We had the flues painted, so there’s not a big ugly metal pipe running through the house. That was quite important to get that right,” Brad says.
The home is designed to capture the landscape and create a feeling of bringing the exterior gardens and vistas indoors.
Many rooms have floor-to-ceiling windows, including the kitchen’s bifold doors that can be opened up with the protection of an electronic flyscreen.

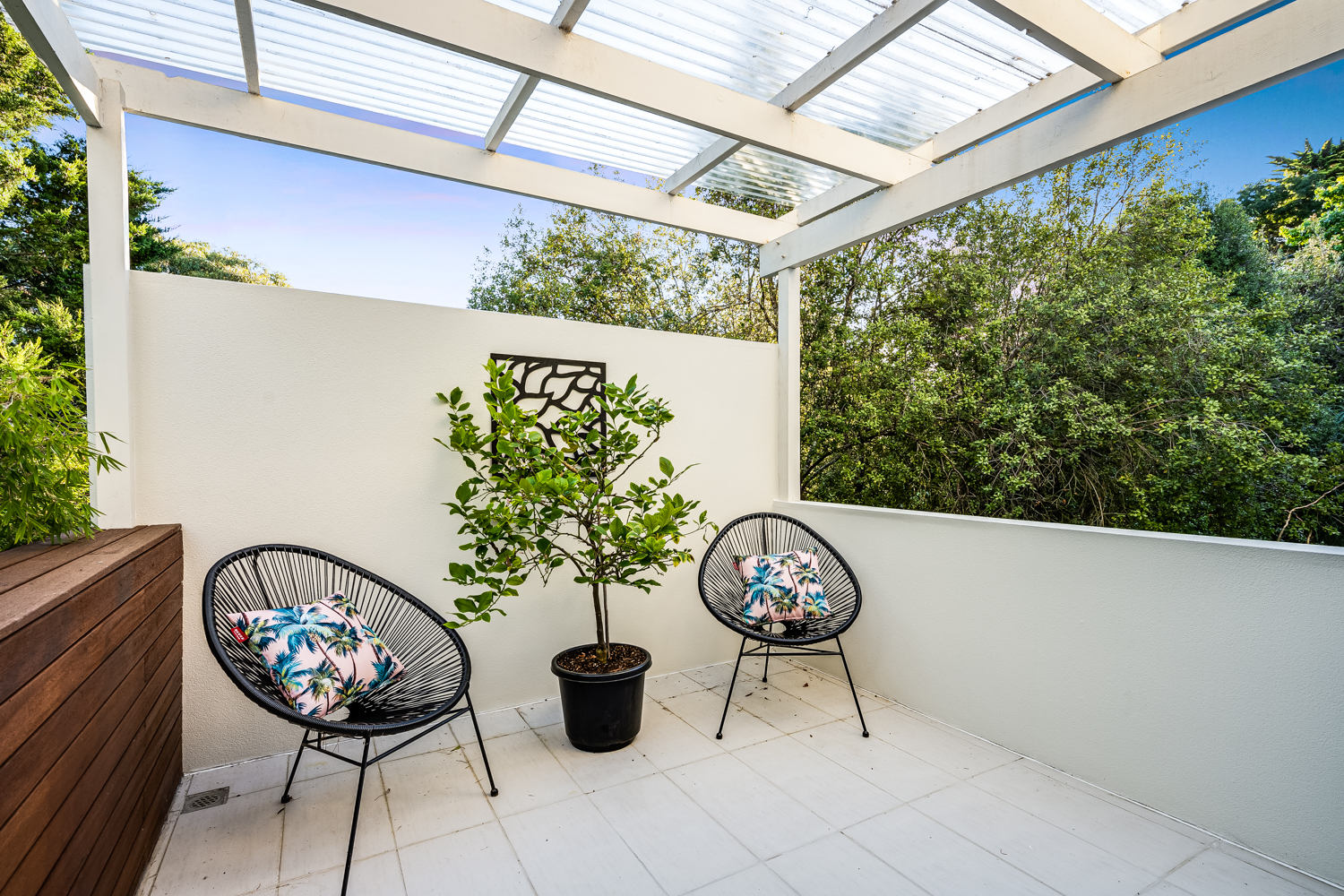
“They’ve certainly built it around taking advantage of the landscape, they thought of everything.”
Given the house itself has almost 700 square metres of space, occupants can find their own nooks when they need them.
Two bedrooms are located in their own section of the home that also encompasses a bathroom and games area and creates an ideal setting as private accommodation for children or relatives.
“We like it because it’s a level where children could grow up and access the house as teenagers and have their own private level; that was quite a drawcard,” Brad says.
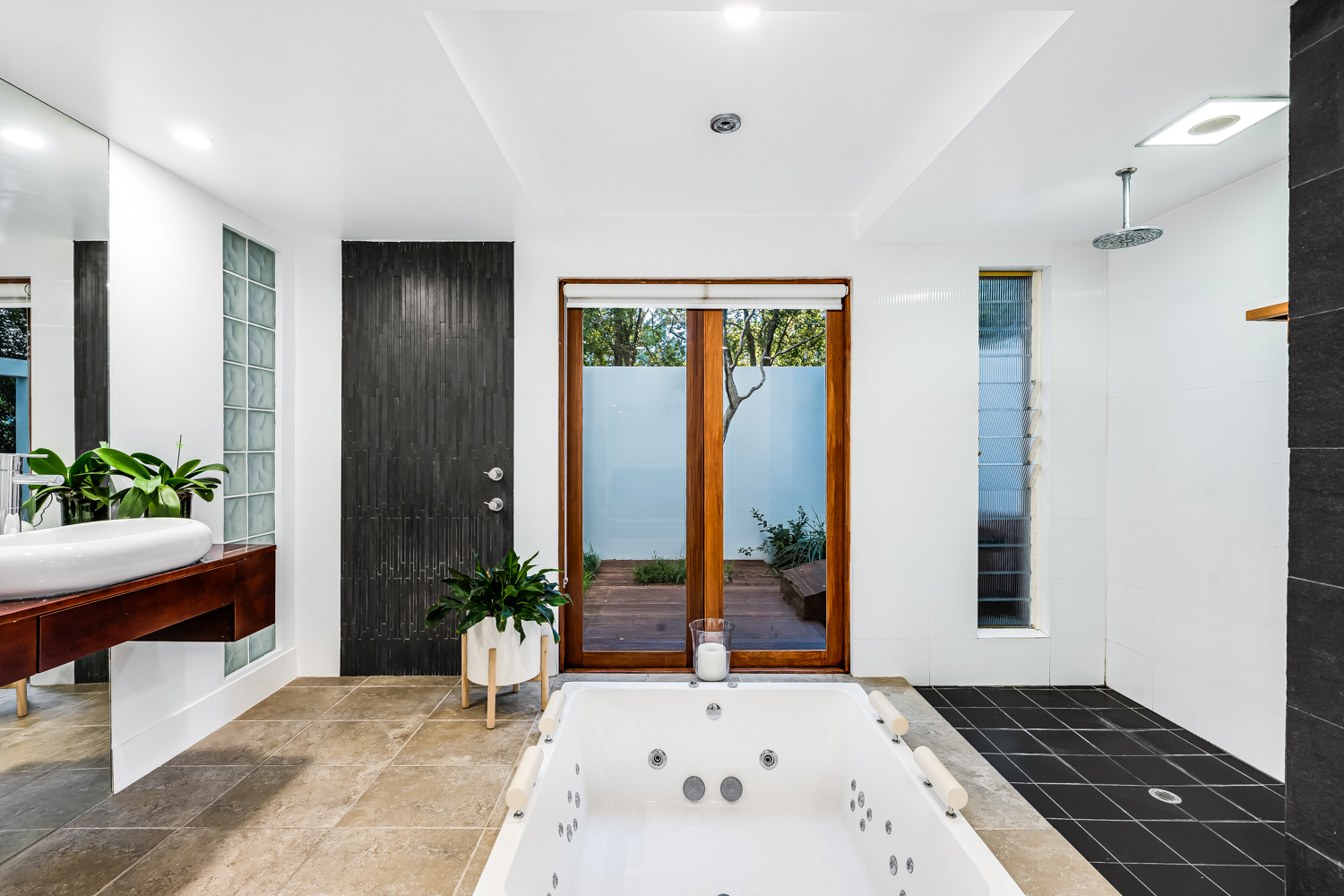
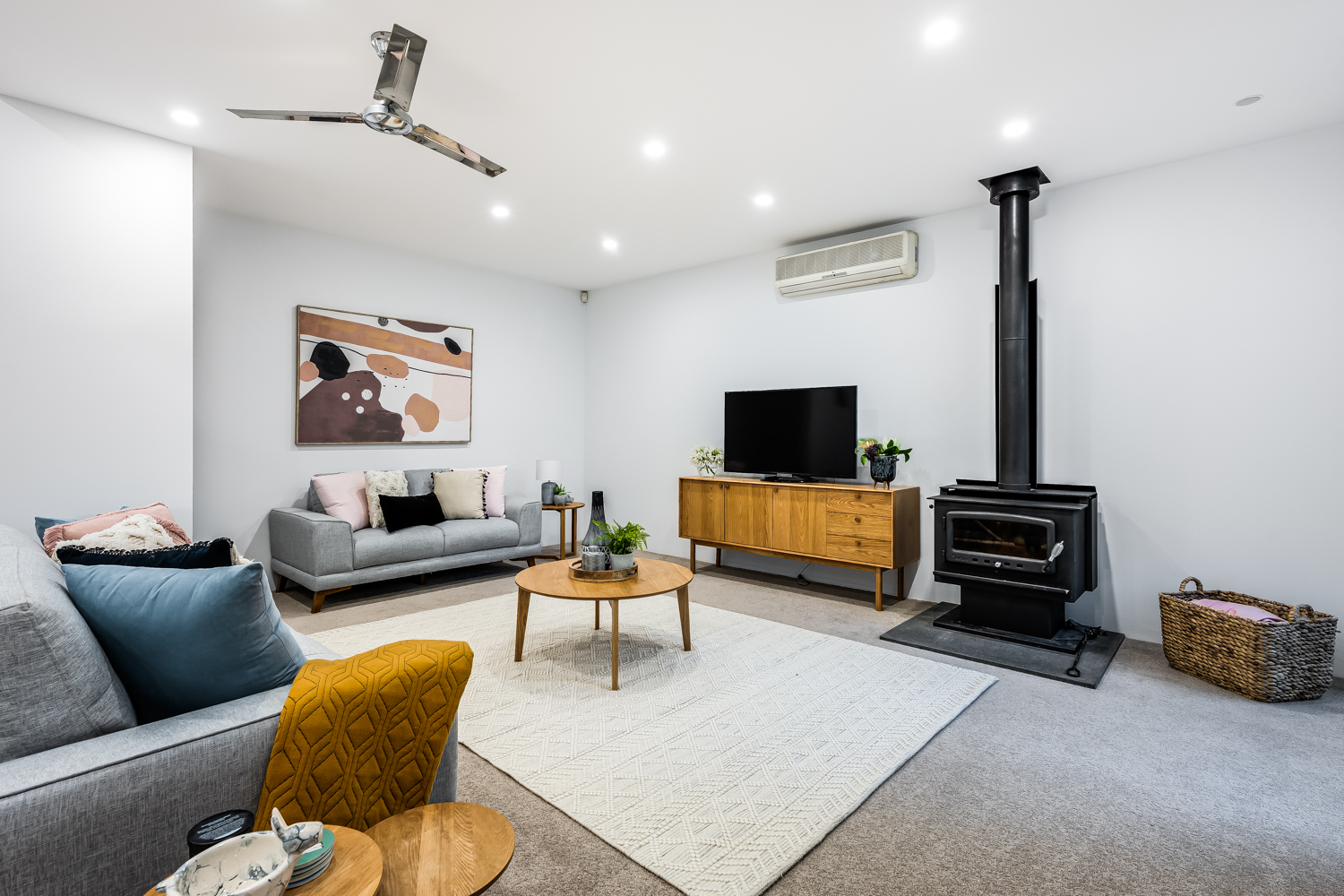
“You can find your own piece of paradise, but my favourite is the outdoor kitchen – that’s my hub. You can cook a barbecue and also have a view of the kids in the pool. The house has an inbuilt BOSE sound system, so no matter where you are in the house you can have music flowing through.”
The family is selling for several reasons, and with Julie-Anne’s passion for interior design, the couple are looking to tackle their next project.
“The market’s so hot, and it’s a good time to sell. But, at the same time, we don’t really want to leave the hills, either.”
The sale is being handled by Arabella Hooper of Harris Real Estate.
