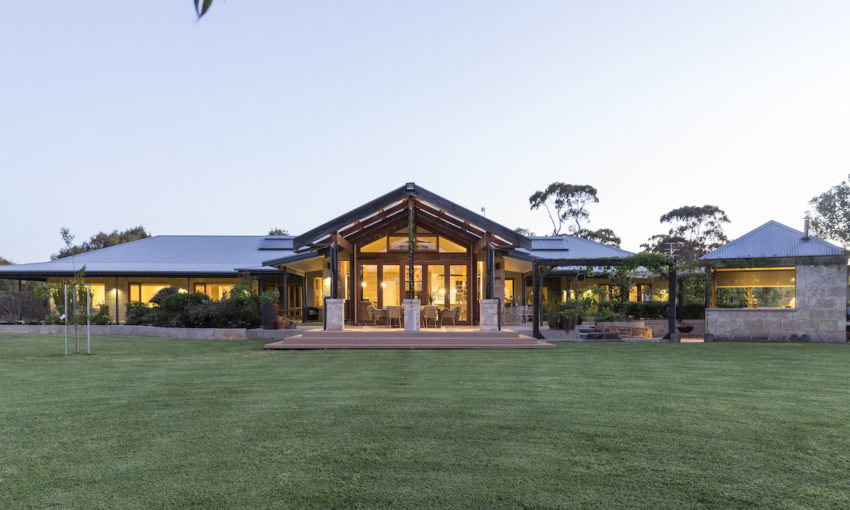Luxury Clare homestead
On 35 acres in Clare, this spectacular country homestead is a silver lining to what has been a heart-wrenching chapter for the local Macdonald family.

Designed and created in 2012 by local builder Sam Macdonald and his wife Megan, this picturesque Australian homestead is testament to their vision of an idyllic country home in which to raise their three children.
The family are now selling their 35 acres and lifestyle property, which represents a labour of love spanning several years for Sam, who runs SJM Carpentry and Building.
Sam and Megan are much-loved members of the Clare community, with Megan having established the Kade Macdonald Memorial Foundation for youth and mental health, following the loss of their 18-year-old son Kade.
Megan, a senior practice nurse in the Clare Valley, established the foundation to provide pathways and support for the wellbeing of local young people.


Sam says the family has received overwhelming support from the local community. Last year, an under-18 rugby shield game was established in Kade’s honour between his two clubs of the Barossa Rams and Burnside.
“We’ve formed a very strong bond with the community. At Kade’s funeral, there were some 1200 people there; it was just amazing,” says Sam.
“The foundation is going very well and has had fantastic support from the Mid North and greater surrounds.”
Situated on the Horrocks Highway, the home’s private driveway is lined with gum trees. It meanders past a paddock to the right, leading up to the homestead. Positioned on the most elevated section of the block, the home capitalises on the magnificent rural outlook.


Sam has built a 35-metre long workshop, located at the entrance to the property and next to the highway. The workshop is the base for his construction business; fully-insulated and well-equipped with kitchen, bathroom and plenty of car park spaces.
The paddock separates this commercial area of the property from the homestead. Sam says it lends itself to being used as a business — perhaps a cellar door, distillery, or workshop.
“The main road frontage is appealing and we’ve set it up to be flexible. It could suit someone with wine interests who might want to set up a cellar door,” says Sam.
But the home is the hero of the block, with every piece of timber, steel and Western Australian limestone meticulously planned and crafted with lifestyle in mind.
For Sam, it has been the project of his career and a showpiece for his company.
“We wanted to make an Australian homestead with covered verandahs all the way around. Natural light, airflow and passive solar were the key elements in our design while taking views into consideration as well.”


While being cosy and comfortable yet large, the property really shines as an entertainer — hence the nickname Rancho Relaxo.
With polished concrete floors, Caesarstone and commercial stainless-steel benchtops, walk-in pantry and double oven, the kitchen is set up for a family and well-equipped to cater for gatherings.
“It is an entertainer’s house, and a great spot for the kids to grow up — that was important. It’s close to schools and the township of Clare.”
A concrete tiled saltwater swimming pool has a beautiful outlook to the property’s gum trees and is serviced by a pool house that contains a shower, toilet, entertaining area and a deck.
“Sitting there on Boxing Day watching the cricket and having a swim with family and friends was one of our favourite things,” says Sam.


The property encompasses 15 acres of native vegetation, rolling down to the bottom of the hill towards the Hutt River. There’s a floodlit tennis court and many undercover entertaining areas, including a pizza oven and bar.
“The pizza oven area is great. We’ve had gatherings with people sprawling out onto the lawn with pizza and glasses of wine, it’s fantastic.”
With cathedral ceilings, the north-facing living room opens out onto the outdoor dining space. The living room is flooded with warm natural light in winter, with an open fireplace that can be used as a slow combustion heater.


Full of natural, textural elements with liberal use of timber and stone, the home has superior thermal properties and insulation. There’s an 8.3-kilowatt solar system, and two hot water systems located at either end of the house.
“It’s a beautiful home to live in. It’s open with lots of fresh air and natural light, and also has a very cosy feel even though it’s quite large.”
Sam landscaped the property himself, planting some 5000 plants and trees.
The fully fenced, retained and segregated vegetable gardens are adjacent to an impressive chook pen. The owners supply some local restaurants with veggies from their garden.
Fences and gates allow domestic animals to roam free.


“I love wandering the property and just admiring the views and nature. There are so many beautiful vistas that change throughout the seasons. In winter you can even have a campfire in the sticks there.”
Sustainable living was a key consideration in the build. Every single roof provides catchment for the extensive rainwater tanks, with storage of up to 900,000 litres, used throughout the home. A wastewater system recycles the water a second time for garden use.
Thanks to this, their lawned back yard of some 2000 square metres is green year-round, when others in town are looking parched. “We’ve got more than enough water and we use it twice,” says Sam.


Designing the home was Sam’s favourite part of the building process.
“After visiting the block several times, I pretty much had the design in my head, then we put it on paper. We didn’t veer away from that.”
Although the property also lends itself to becoming a luxury accommodation in a world-class wine region, Sam would love to see a family enjoy the expansive home. “It could be enjoyed by a young family who wants to invest in Clare and have a wonderful lifestyle for years to come.”
The sale is being handled by Bianca Browse of Harcourts.






