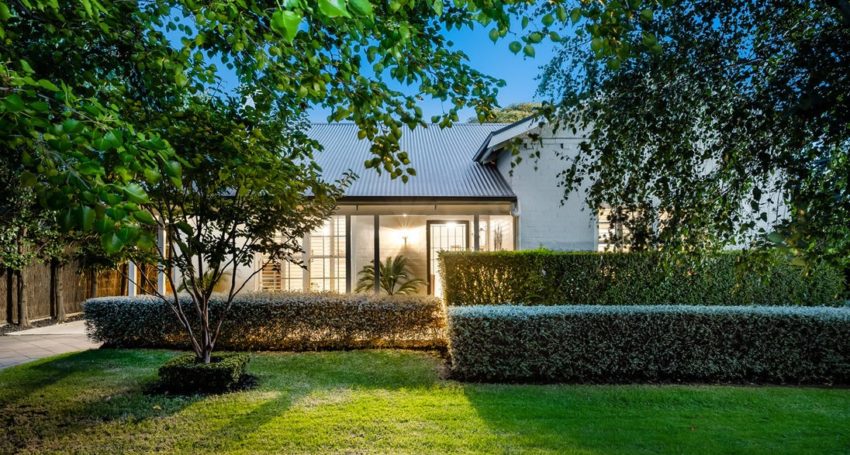

Delightful character home with pool in gorgeous, leafy Tusmore …
Set back from the road and encircled by beautifully landscaped gardens is this delightful family home. Manicured hedges, established trees and immaculate lawns surround this character home which offers extensive accommodation with up to 5 bedrooms plus a pool-house/studio to the rear of the garden.
The traditional entry with leadlight window at the front door and high ceilings brings you into the original part of the home. The primary bedroom is off the hall and offers an ensuite bathroom, built-in robes and views over the stunning front garden.
The formal lounge with its original timber mantel and open fireplace is a cosy place to sit and relax and works well as a parent’s sanctuary. A formal dining room with a set of double French doors which open to a side courtyard.
The hub of the home is centred around the modern kitchen with Bosch appliances and ease of access to the meals (with ornate fireplace), lobby and versatile sitting rooms. This central meeting area is a perfect place for the family to connect, and also links the central hub to the internal undercover courtyard and the large rear family room.
The home’s extension incorporates a further 3 bedrooms, all with built-in robes, a family bathroom and the huge family room.
Timber beams and exposed brick reveal its era, but the space is funky and spacious with a large fireplace and wet bar with cellar that confirms this home is created for entertaining.
Crossing the expansive rear lawn you step up to a luxurious in-ground pool with pull-out extendable sun shade if required. The pool house/studio is currently set up as a gym, with ceiling fan and split system a/c, glass sliding doors open to the paved patio and pergola with ceiling fan. Features include:
• 3 separate living areas
• Up to 5 bedrooms (formal dining could be used as bedroom)
• Multiple patios, courtyards and entertainment areas
• Plantation shutters
• Ducted r/c a/c plus split systems and ceiling fans
• Fully tiled salt-water swimming pool including robot cleaner
• Solar system with 12.54kw (38 panels)
• Tesla power wall with VPP 13.5kwh
• 3 phase power
• Detached studio/gym/teenagers retreat
• Double length carport plus multiple off-street parks
• Stunning established gardens with irrigation system
Zoned for Linden Park and Marryatville Primary Schools, as well as Marryatville High School, this home is perfectly positioned close to transport shops and other quality schools.
Property Features
- Bedrooms: 5
- Bathrooms: 2
- Car spaces: 2




