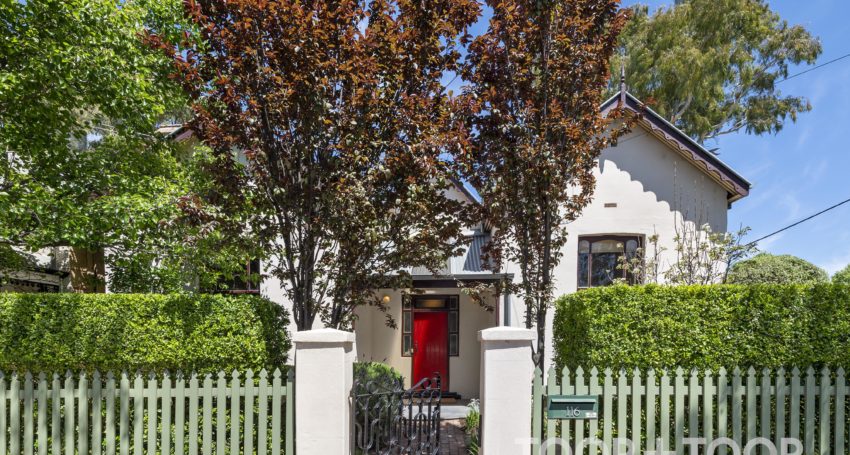

Historic architecture meets modern living …
Rarely does such a property come on the market. 116 Beulah Road, Norwood is being offered for the first time in over 20 years. The current owners are ready to hand the baton to the new custodians of this magnificent property.
Built in 1867 previously Thomas Caterer’s School, then Norwood Grammar School this home is a fine example of historic architecture meets modern living, all set amongst approximately 704 sqm of prime land the beautiful mature gardens create the most private sanctuary in the heart of prestigious Norwood.
Nestled behind a private hedge is an architectural marvel. As you enter the bay window villa into the ‘foyer’ the true architectural details are revealed, with 13 foot (4 metre) ceilings, polished timber floorboards and deep skirtings.
The front of the home houses a large bedroom and grand living room, both with sash windows, and original fireplaces, taking in views from these front heritage rooms to the cottage gardens. Enjoy the beautiful light that pours in as you revel in the house’s rich history.
As you continue through the home your breath will be taken away by the sheer grandeur and presence of this special property. An entertainers kitchen opens up to the private gardens, pathways and planter boxes where you can pick herbs and veggies for your nightly dinners.
Stairs lead off the kitchen down into a teenagers retreat. A spacious bedroom, and separate lounge, this area offers vast flexibility. Alternatively wine enthusiasts can create a unique wine and tasting room to enjoy with friends.
Adjacent to the kitchen is perhaps the jewel in the house’s crown. A spectacular grand proportioned dining room invites the most extravagant of soirees as it takes in the natural light from the sash windows and French doors ensuring an all important indoor outdoor connection.
As you walk through to the rear of the property, it complements with a large second living space and a parents master retreat. The master retreat has built in robes, a large second room ideal for a home office, and a fully tiled updated separate bathroom. A large deck wraps around this space, where natural light is abundant and views to the rear garden delightful. Bi fold doors lead to the back deck and lawn area.
The spacious and flexible floor plan will appeal to both families and down-sizers with low maintenance gardens, parking for 2 cars, whilst located within an easy walk to the parade, cafes and restaurants, shopping, cinemas, public transport and excellent private and public schools.
This is a rare opportunity and generational chance of owning a piece of history in the tightly held prestigious Norwood area.
Special features:
- Torrens titled
- Extended 2004
- Ducted reverse cycle air conditioning in front of house
- Evaporative cooling and gas heating in the rear
- Jetmaster fire
- Open working fireplaces
- Double carport
- Fully irrigated gardens
- Shed at rear of the property
- Potential to redevelop and renovate s.t.c.c
Location
400 meters to the Parade shopping precinct, eateries and cinemas
Blue Chip Eastern suburbs location
Short walk to Richards Park
Schools
Zoned for Norwood Primary, Norwood Morialta Middle and Senior Campuses
Property Features
- Bedrooms: 5
- Bathrooms: 2
- Car spaces: 2




