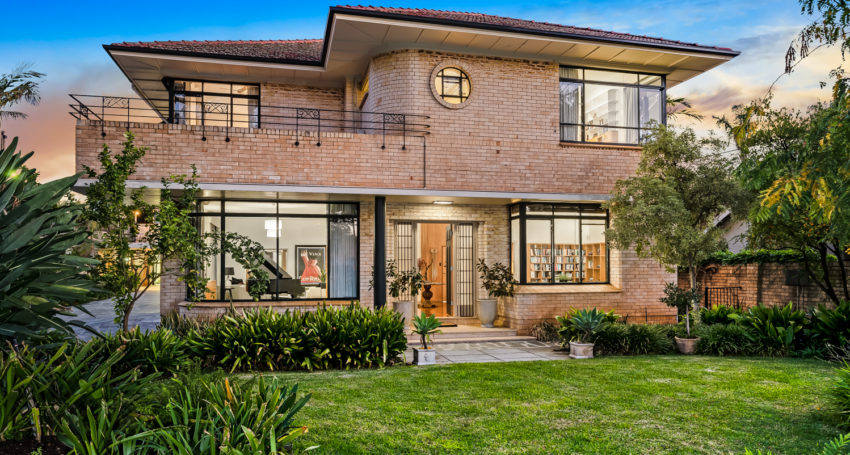

- Saturday 28 May 1:00pm - 1:30pm
Streamline Moderne Art Deco mansion …
Built in 1939 by architect Gordon Beaumont-Smith, this is undoubtably one of Adelaide’s most beautifully preserved art deco architectural masterpieces.
Hair salon entrepreneur Frederick Maeder commissioned Beamont-Smith to travel to Europe to study the latest fashions in the late art deco style of Streamline Moderne, with nods to the aeronatic age and the clean lines of the mid-war era. Master Builder built, the original blue-prints of this important International Design house are kept in the University of South Australia’s Architecture school.
Displaying the new aesthetics of the era, the home’s façade is entirely constructed of brick and incorporates curved walls and windows. A stunning upper storey terrace showcases a cast iron balcony and protruding curved rooms are punctuated by a porthole window while aerodynamic lines are emphasised by the home’s large proportions.
A stunning botanic garden bathed in northern sun draws you up the slate paved driveway to the grand formal entrance. And what an entrance!
The simplicity of the brick façade gives way to an extravagant display of natural materials with the grand reception offering Sycamore clad walls, curved feature art alcove and a soaring oak staircase which draws your eye up to the incredible circular domed ceiling. Original glass bricks ascend the walls of the stairwell and bring in an abundance of natural light. The staggeringly beautiful Jarrah floors contrast perfectly against the clad walls and the entrance sets the tone for more to come.
Through double doors you enter a 10 metre long formal living room with a northly sun-drenched aspect. As with most of this home the custodians of this rare architecture, have, over the years, restored many of the original elements of the home such as the built-in cabinetry throughout – showcasing the craftsmanship of the era that was commissioned by the original owners, Frederick and Rosa Maeder.
There is a formal dining room with an original wall fresco painted by renowned New Zealand artist James Turkington, a reminder of the home’s history. Recessed sliding doors separate the dining room from the living room, while original swing doors access the modern kitchen to the rear, with curved white joinery and steel benchtops. Offering the cook a Gaggenau oven and cooktop, ample bench space with views over the pool and outside pavilion, prepping dinner is a breeze. At the touch of a button, this sleek modern kitchen surprises you with a Miele Coffee maker that rises from the under bench to fuel your caffeine fix.
The ground floor also comprises the original cigar room, with working extractor fan, now converted into a bookshelf-clad library, guest bedroom suite with built-in robes and ensuite, large laundry plus a luxury powder room off the main entrance for guests. The ample wine cellar is accessed from the hall.
Upstairs, the large landing guides you to the master bedroom with its own private north-facing terrace. Having retained the original ensuite bathroom, this piece of history is preserved beautifully with the curved wall and porthole window, earth-toned tiles, mint green pedestal vanity and large shower alcove with separate bath.
There are a total of five bedrooms upstairs, configured so you can vary their use as sitting or living areas.The original study overlooks the front garden, retaining original joinery. The rear rooms have a full-width balcony with spiral staircase to the pool and entertainment pavilion. The family bathroom has been fully renovated with white subway tiles and dark charcoal tones and includes a heated towel rail and plenty of storage.
A fantastic outdoor entertainment pavilion has been created for the serious entertainer. A Balinese concrete frieze adorns the eastern wall with exposed stonework to the back. A paved patio and decking surrounding the pool provide plenty of space for friends and family to mingle. There is a dome shaped pizza oven, extensive granite bench top with sink, under bench oven, 4 burner bbq, fire pit and customised seating.
The 13 foot (nearly 4 m) deep pool has glass fencing, and adjacent to the pool and double garage is a powder room and sauna. Take the spiral stairs to the versatile studio above – perfect for use as a home gym. The carport provides under cover parking for two more cars.
This home’s intricate original features and nuances need to be inspected to be appreciated. An incredible offering situated in one of Adelaide’s finest suburbs. The next caretaker of this rare architecture will be privileged to call this home.
Other incredible features include:
- Off street parking for up to 8 cars
- Ducted air conditioning
- Remote controlled front gates with pedestrian video intercom to house
- Automated watering system
- Security alarm
- Ample storage throughout
- Large wine cellar
Property Features
- Bedrooms: 6
- Bathrooms: 3
- Car spaces: 8




