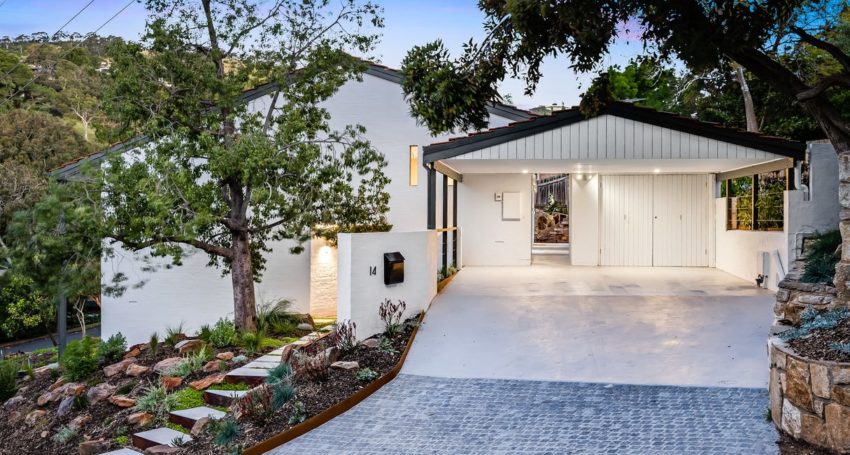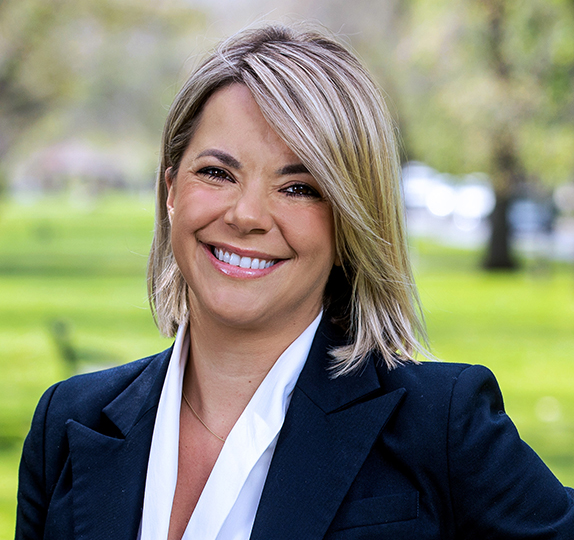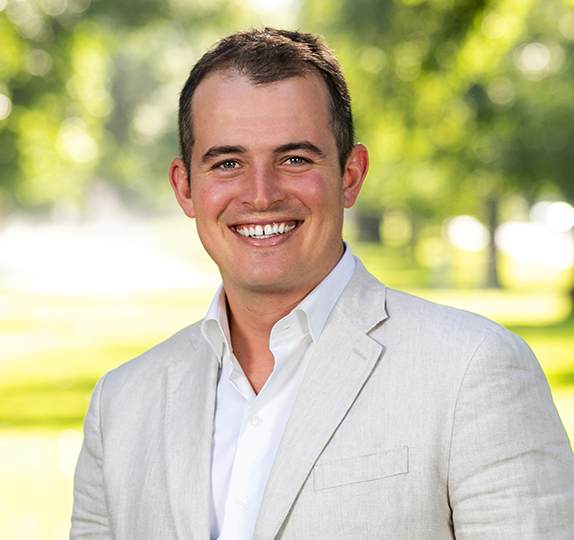

‘Symons House’; a proud piece of mid-century architecture recast with beautiful respect …
When ‘Symons House’ was passed onto the new custodians in just 2019, those who appreciated its mid-century roots waited with bated breath; what was to become of this Brent Blanks-conceived C1970 split-level haven on some 837sqm of Beaumont’s tranquil foothills?
Lovers of modernist architecture. Rejoice.
Kudos to those custodians and the guys at Morgan Build for taking what was so lovingly preserved in the first place and transforming it with such respect to a tightly-held era.
The end result is a 3-bedroom home that retains its rare sense of height, space and light courtesy of its vast cathedral windows and soaring voids that finally end at raked timber-beamed ceilings.
Subtle variations in textures, earthy tones, and shapes impart a warm, inviting and invigorating aesthetic you can feel. Literally.
The footprint of the upper level — accessed via a rear entertainer’s patio and carport — was recast to create open living and include a skylit kitchen that’s as much a work of art as it is unequivocally practical.
Think travertine splashbacks and heated floors, handmade mid-century style timber joinery, marble benchtops, brushed brass hardware and hanging pendants, and a 900mm freestanding oven.
Fun pops of colour and custom-fitted pieces by renowned joiner SpaceCraft appear around every corner; including a red ochre, curved hall cabinet and the wall hung vanities of the home’s Pinterest worthy bathrooms.
Without a doubt, the master’s ensuite prevails with its walk-in shower, two basins, underfloor heating and terrazzo tiling. A fully kitted out walk-in robe is one thing. A secret cellar James Bond would be proud of is another. You have both.
Approved plans for a separate studio, pool, deck and an extra parking space are in place should you want to make great use of the under-utilised land that falls in front of the home.
It’s hard to believe ‘Symons House’ can get any better.
More to love:
– Enviably placed on a corner allotment on a no-through road, set to the backdrop of the Hills
– Double carport and storage shed
– Underfloor heating to kitchen/dining and both bathrooms
– A mix of Tasmanian oak boards, travertine tiles and 100% wool carpets
– Ducted r/c, cosy open fireplace and wall panel heating
– Beautifully presented gardens with auto watering system and extensive veggie patches
– Double shower and vanity to master’s ensuite
– Freestanding bath, brushed brass tapware and walk-in shower to main bathroom
– Storage galore, including built-in robes to bedrooms 2 and 3 and large walk-in pantry
– Dishwasher and gas cooking
– Original copper pendant lighting
– Study/work zone with custom desk
– Zoned for Glenunga International High and Burnside Primary Schools
– Walking distance from public transport and the hiking trails of Mount Lofty/Waterfall Gully
– And much more.
Specifications:
CT / 5843/752
Council / City of Burnside
Zoning / HN
Built / 1970
Land / 837m2
Council Rates / $1,813.95pa
SA Water / $195.45pq
ES Levy / $232.42pa
Nearby Schools / Burnside P.S, Glenunga International H.S, Urrbrae Agricultural H.S
All information provided has been obtained from sources we believe to be accurate, however, we cannot guarantee the information is accurate and we accept no liability for any errors or omissions (including but not limited to a property’s land size, floor plans and size, building age and condition). Interested parties should make their own inquiries and obtain their own legal advice. Should this property be scheduled for auction, the Vendor’s Statement may be inspected at any Harris Real Estate office for 3 consecutive business days immediately preceding the auction and at the auction for 30 minutes before it starts.
Property Features
- Bedrooms: 3
- Bathrooms: 2
- Car spaces: 2





