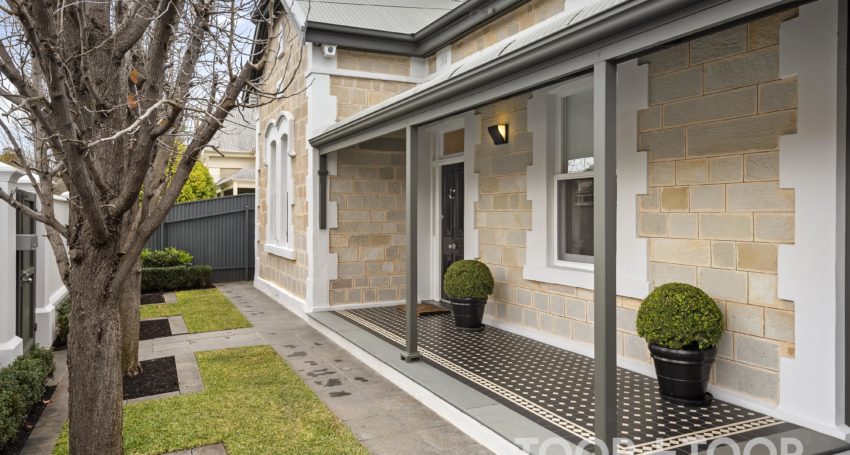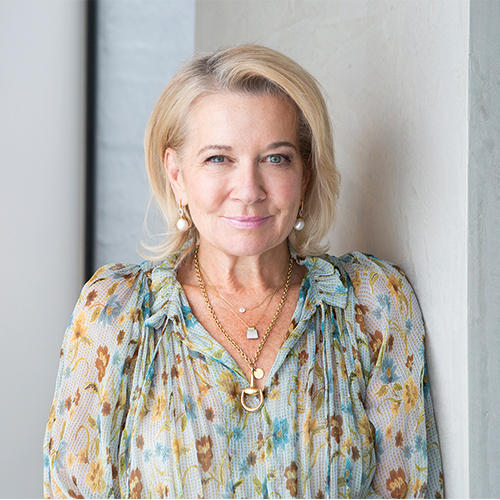

Perfectly positioned in one of Adelaide’s most exclusive and enviable locations, an exceptional and meticulously executed renovation and extension has breathed 21st century life into this captivating c.1890s sandstone fronted villa with a pool.
The award winning Enoki design team has perfectly fulfilled the owner’s vision, creating a stylish floorplan that seamlessly blends traditional character with contemporary sophistication, whilst providing a secure and effortless, lock-up and leave resort style vibe.
Behind secure gates, the delightful façade with tessellated tiled veranda is complemented by formal landscaped plantings featuring clipped hedges and ornamental pears.
Through a glossy black front door, a long arched hallway with high ceilings, decorative plasterwork and polished Jarrah boards is infused with light, and stretches towards informal living and outdoor views beyond.
The spacious master suite with a fireplace incorporates built in robes plus a walk-in dressing room and fully tiled ensuite with double vanities. Two further double bedrooms boast extensive built in cabinetry, whilst a chic formal lounge or fourth bedroom with fireplace also includes built-ins. The large family bathroom features a freestanding egg bath.
Working from home will be a delight in the dedicated home office with workstation, filing drawers and shelving; and the original underground cellar is the ideal place to store your wine collection.
Open plan living is of outstanding specification, and captures the beauty of the landscaped rear garden. The kitchen, designed by Farquhar Kitchens, is perfect for the entertainer or cook, with European appliances and central stone bench intersecting casual living and dining. A wall of cabinetry plus a pantry provides further storage and preparation space, and a well-equipped laundry and powder room have direct access to the back garden and drying yard.
With Calcutta marble drinks buffet, gas fire and TV wall, casual living and dining are enhanced by full-length windows that capture northerly sunlight and provide a superb link to outdoor entertaining. A huge glass slider opens through to the decked dining pavilion with outdoor kitchen and lawn beyond.
The enchanting heated magnesium pool with water feature is fully fenced and boasts a retractable shade awning. One will never need to leave home to enjoy resort-style tranquility.
Much thought and attention has gone into the design and presentation of this home, perfect for those seeking a fabulous easy care lifestyle in one of Adelaide’s most sought after locations.
LOCATION: Historic inner southern suburb only minutes from the city and South Parklands. Walk to the shopping, restaurants, cafes and village vibe of iconic King William Road and Unley Road.
SCHOOLS: Short walk to Walford, minutes from Scotch College, Concordia and Pulteney. Zoned to Unley Primary and Unley High Schools
POOL: Built by Quantum; Magna magnesium filtration, solar heated, fenced, water feature, pool equipment room, shade awning, lights
PARKING: Carport for two cars with rear access to paving for smaller vehicles
SECURITY: Video intercom to pedestrian gate, automated gate, monitored security
PERIOD FEATURES: Tessellated veranda tiles, 3.6 m ceilings, ceiling roses, decorative timber mantle pieces, Jarrah floorboards
APPLIANCES: Smeg gas cooker, Bosch dishwasher
OUTDOOR KITCHEN: Beefeater BBQ and rangehood, bar fridge
TECHNOLOGY: NBN, Nuvo / Marantz sound system and speakers throughout
COMFORT: Ducted reverse cycle air-conditioning, Escea gas fire, ceiling fans, window treatments, outdoor blinds
STORAGE: Extensive built-ins, cellar, garden shed
GARDEN: Mature manicured landscaping designed by Paul Jackson; automatic irrigation
Property Features
- Bedrooms: 4
- Bathrooms: 2
- Car spaces: 2




