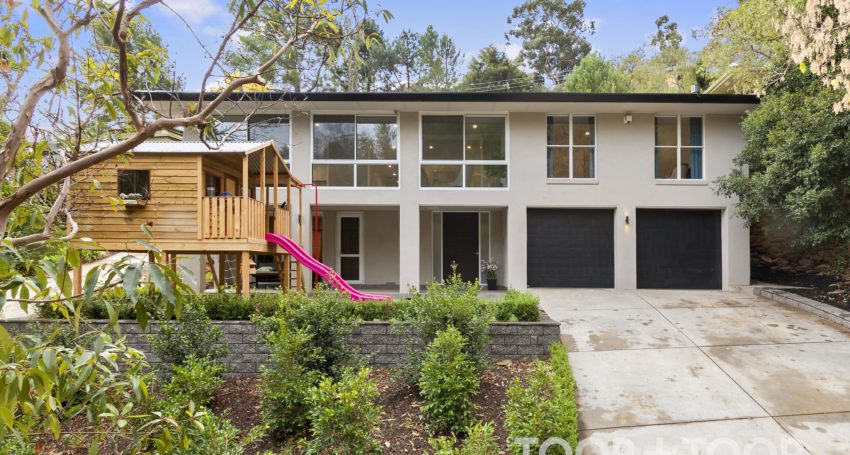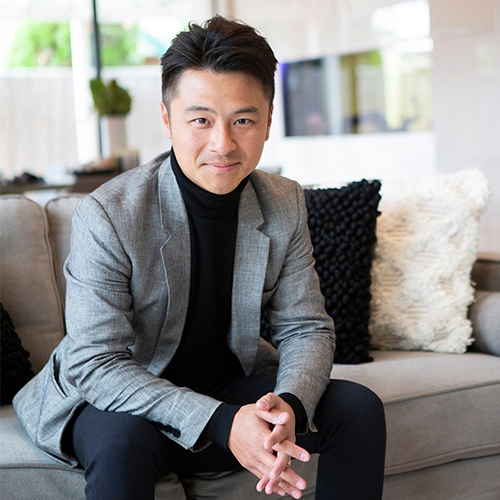

Inspired Contemporary Style and Luxury …
This palatial home is a showpiece of contemporary family living; having undergone a thorough transformation of designer elegance over two spacious levels it is ripe for family entertainment, multigenerational living and boundless enjoyment. Serenely located on a generous allotment of over 900sqm at the base of the stunning Adelaide foothills, this desired family abode is merely moments to the coveted Burnside Village Shopping Centre and Glen Osmond Road Shopping, eateries and conveniences, whilst some of Adelaide’s finest schools, are only a short commute away.
Beyond its sleek rendered façade, and desired leafy backdrop, the home welcomes you to an impressive light dappled entry foyer, with a flow through design of lounge room to the lower level plus bedroom and powder room making this the ideal living zone and ultimate retreat for all generations.
Designed to capitalise on its desired elevated position, the upper level is the hub of this gorgeous family home. With Floor to ceiling windows drinking in stunning outlooks across the tree tops to our stunning coastline. The combined kitchen, living and dining area caters to both vibrant entertaining and relaxed family living with sliding glass doors opening out onto the balcony, plus stacker doors with access to the stunning outdoor terrace and swimming pool. Reminiscent of a luxury estate, the paved entertainers Terrace is the perfect place to watch children play, or host enviable family events with friends whilst appreciating the lush native surrounds of the natural landscape.
The avid home chef or aspiring gourmet will appreciate the opportunity to create in the fully equipped kitchen featuring luxe chic joinery, Ceasarstone benchtops, a convenient central island bench as the ideal servery and store plus a generous breakfast bar for informal eats, quality stainless steel appliances, and a walk in butler’s style pantry- all making catering a breeze on a day to day basis.
Additional accommodation to the upper level is suitable for both growing and established families, with three bedrooms including the master bedrooms suite, suitably positioned to capture outlooks to the rear yard and pool, it features a fashionistas walk in wardrobe and modern ensuite with ‘his’ and ‘her’ double vanity, while the remaining bedrooms feature built in robe storage and are serviced by the luxurious main bathroom with floor to ceiling tiling and bath tub.
Adding to the property’s credentials are;
- Private and secure with security system and keyless entry
- Reverse cycle air-conditioning throughout plus feature gas log fireplace to the living room
- Double garaging with spacious store room and direct internal access
- Ample storage throughout
- Lower Level Bedroom 4 with spilt system air-conditioner
- Established landscaped gardens
- Swimming pool
- Easy access to elite schooling options including Seymour College, Glen Osmond Primary Schools, Linden Park Primary School, Mercedes College and Highgate Primary School
- Within close proximity to the Mount Osmond Golf Course
For more info, please ring or SMS Ryan Yuan 0422 429 939.
Property Features
- Bedrooms: 4
- Bathrooms: 3
- Car spaces: 2




