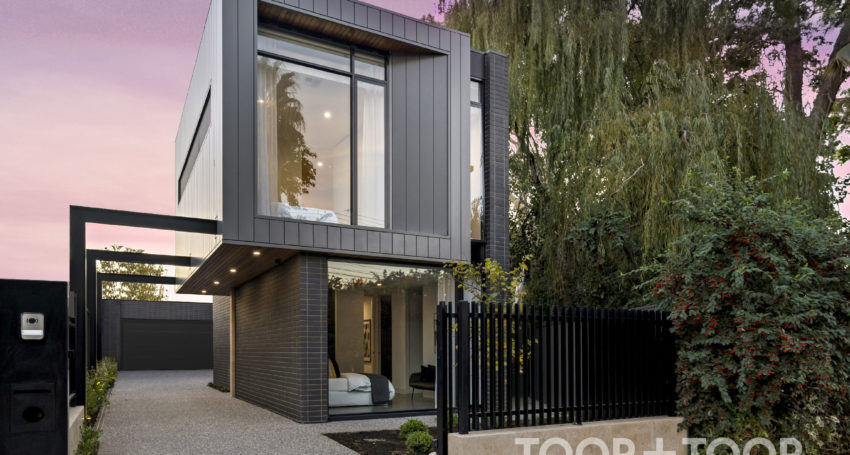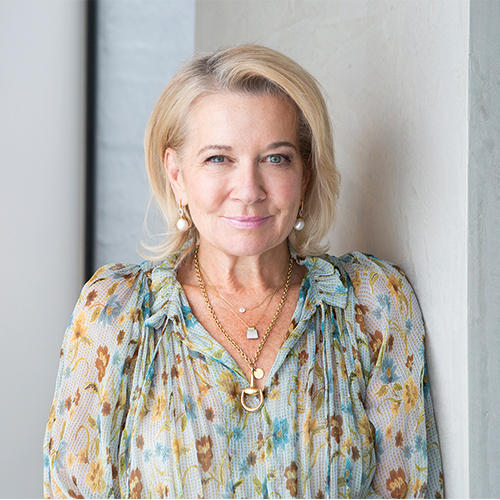

- Contact Agent
Luxury masterpiece in enchanting setting …
Best Offers by Monday 30th of May at 12:00pm.
As one of the most exceptional offerings on today’s contemporary luxury market, this magnificent residence is a showpiece of modern sophisticated living.
Conceived and designed by Amulet Property, bold clean minimalism spans two sumptuous levels of secure low-maintenance refinement. Its unique setting bordering First Creek provides a tranquil oasis in this vibrant and highly sought after location.
Designed to impress, the statement facade opens to a soaring entrance that introduces a unified interior underpinned by polished concrete floors, travertine walls, timber, glass and high-end fixtures.
Downstairs, a lavish primary suite boasts dual walk in robes and indulgent ensuite, with double vanities, rear illuminated feature mirrors and deep soaking egg shaped bath next to a wall of glass.
Maximising the northerly aspect and enchanting tree studded creek setting, the kitchen and open plan living are of outstanding design and specification, linking through glass sliders, including Centor screen, to alfresco dining with outdoor kitchen and terraced lawn.
The designer kitchen with integrated appliances is a showpiece of conceptual style, wrapping through to a walk-in pantry. A stone island bench introduces casual dining and living with coffered timber ceiling, drinks bar and focal gas fire.
Cleverly concealed, a large mud/laundry and secret powder room.
Up the magnificent oak staircase with black spine, a spacious living retreat with oak floors sits centrally between 3 bedrooms all with large walk-in robes, a study, powder room and family bathroom with bath.
KEY FEATURES
- Conceived & designed by Amulet Property
- Bespoke landscape design by Tract Landscape Architects
- Enchanting tree studded creek backdrop
- 4 bedrooms all with walk-in robes
- Luxurious primary suite with dual WIR & ensuite
- 2 powder rooms
- Study with built-in workstations & walk-in storage
- Open plan living & meals
- Show bar to meals area
- Bespoke kitchen with walk-in pantry
- Dual Miele ovens, induction cooktop & integrated dishwasher
- Integrated Fisher & Paykel fridge and freezer
- Outdoor dining with ceiling fan, in-built Weber BBQ & Husky bar fridge
- Large stacking doors and Centor screen to alfresco,
- 2nd living retreat with sink & bar fridge
- Ducted reverse cycle air-conditioning
- Instant gas fire to family room
- 2-car remote door garage with internal & rear garden access
- Mud room
- Intercom & remote driveway gate
- Long aggregate driveway for multiple carparking off-street
- Alarm
- Automatic irrigation
- Garden lighting
- Rainwater tank
- Underfloor heating throughout ground floor
- Heated towel rail ensuite
- Backyard firepit,
- 4.1m timber lined ceiling to family room
- Double height entry hall with steel spine corner staircase,Automated blinds to family room, kitchen and master bedroom
- Sheer curtains to master bedroom, family and dining
SCHOOLS
- Norwood Primary & Marryatville High School
- Walk to Loreto, St Ignatius Junior School
- Close to Pembroke, Seymour & other leading colleges
LOCATION
- Prime eastern city fringe location
- Minutes from CBD
- Located between the cosmopolitan boutiques, eateries & shopping of The Parade & Burnside Village Chopping Centre
Property Features
- Bedrooms: 4
- Bathrooms: 2




