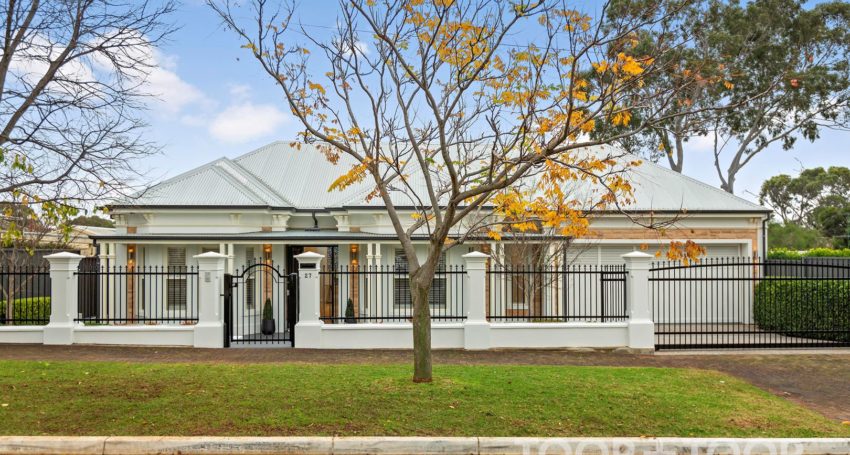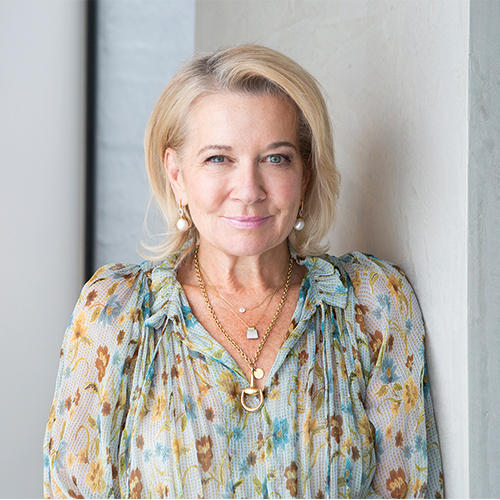

- Sunday 26 Jun 11:00am to 11:30am
Refined and spacious family entertainer with pool …
Perfectly positioned on a peaceful terrace in a highly sought after eastern foothills enclave, this spacious entertainer is a superb fit for the family seeking refined contemporary comfort, convenience and room to move. A floorplan of outstanding design takes full advantage of interconnected living, easy-care grounds and pool.
Constructed to exacting standards in 2014 by renowned builders Daniel Jordan Homes, the gracious symmetrical sandstone façade incorporates elegant Victorian architectural influences, and opens to a light filed entrance hall boasting herringbone parquetry floors and a soaring skylight.
Both front rooms are graced with bay windows and garden views. To one side, a generous study/home office, and to the other a lavish primary suite with huge walk-in robe and ensuite with double shower and vanities.
A parquetry gallery ushers one past bright and spacious formal living/dining, then steps down to spectacular open plan living and meals linked to the clean line entertainer’s kitchen with European appliances, central island bench, and enormous walk-in pantry perfect for prep and storage. Concertina doors seamlessly expand the indoors out to fabulous alfresco entertaining.
Pocket doors reveal a further versatile living retreat with sliders to the outdoors, which can be incorporated into open plan living for large gatherings, or sectioned off for the kids or intimate getaways. From here a private wing includes 3 large bedrooms all with BIRs, family bathroom with tub, and separate WC.
Family and friends will love the wow-factor outdoor pavilion, replete with fully equipped outdoor kitchen that overlooks the sparkling solar heated pool and lawn on which to play.
Of further note, a remote double garage with internal access and rear roller door; a powder room for guests; and one of the largest laundries you will ever see.
- SCHOOL ZONING: Magill Primary, Burnside Primary, Norwood International High School. Close to Saints Girls, Pembroke, Rostrevor College
- RECREATION: Kensington Gardens Reserve, Holmes Reserve, Penfolds Magill Estate Cellar door, Foothills walks, Feathers precinct
- SHOPPING: The Parade, Kensington Road, Burnside Village. Walk to Wattle Park shops & bakery.
- PARKING: Secure double garage with roller door to further small vehicle parking/access.
- APPLIANCES: Miele oven, steam oven & induction cooktop; Siemens dishwasher
- OUTDOOR KITCHEN: Smeg oven with Teppanyaki / BBQ plate; pizza oven; double bar fridge; sink; ceiling fan; speakers
- COMFORT: Plantation shutters; blackbutt floors; ducted R/C air-conditioning; water softener filtration
- TECHNOLOGY: In built speakers; electric blinds
- STORAGE: Attic storage with retractable ladder; linen cupboard; extensive built-in storage
- SECURITY: Alarm; front gate intercom; remote slide driveway gate; remote garage door; coded side gate
- POOL: Fully fenced; automated salt chlorinated; solar heated
- GARDEN: Automatic irrigation; tool shed; drying yard
Property Features
- Bedrooms: 4
- Bathrooms: 2
- Car spaces: 2




