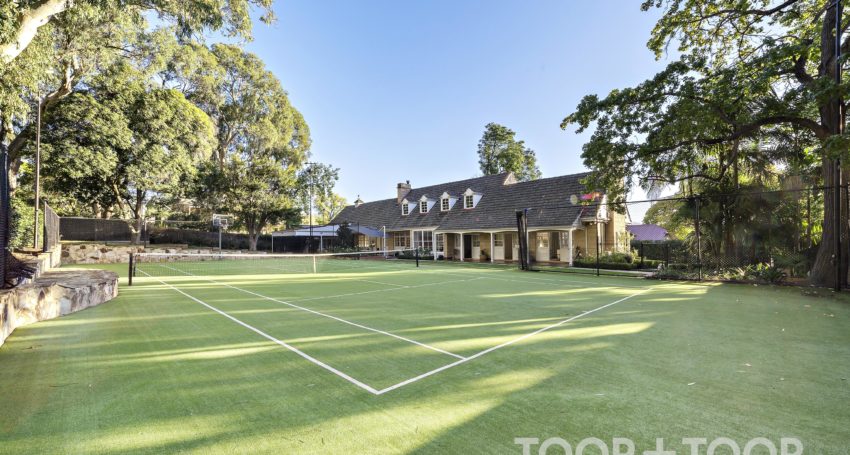

Exclusive resort living in Glenunga …
Best offers by Tuesday May 10th at 2pm (unless sold prior)
Privately situated upon approximately 1950sqm of resort-style grounds positioned on a prime corner allotment with dual street frontages in highly prized Glenunga, is this stunning luxurious residence. Enviably located near prestigious schools and cosmopolitan shopping, coveted for its private and tranquil setting.
*Although this beautiful home is a true testament to the current owners, this property does offer subdivision potential into 3 separate blocks on two street frontages. Subject to planning consents*
Catering for multigenerational living with up to six bedrooms, three bathrooms, extensive formal and informal living areas, a dedicated teens games room, LED flood-lit north-south Supergrasse tennis court, resort style swimming pool and outdoor alfresco entertaining among established gardens and hedging. Holiday at home here in Glenunga.
The entrance into this stunning home showcases the impressive staircase and library with custom cabinetry and shelving and takes in views to the delightful front gardens and Supergrasse tennis court. The formal lounge looks out to the rear timber deck overlooking the resort-style pool. Sit and enjoy a wine or two in front of the Archer gas log fire place, whilst the French doors and full-length picture windows reveal glimpses of the homes expansive private gardens.
Situated in its own downstairs wing, the master suite is the epitome of upscale living. A walk-in dressing room, built in robes, a luxurious tiled ensuite with underfloor heating, and a lovely sitting corner, it blissfully takes in views through the French doors to the resort pool and decking. It is here where parents can retreat, have a morning coffee or catch up on an afternoon book whilst enjoying the tranquil surroundings.
The expansive chef’s kitchen is designed around family gatherings. A custom oversized Corian stone breakfast bar sits 8 for casual dinners whilst offering extensive storage, double integrated Neff ovens, Asko integrated dishwasher and a built in Vintec wine fridge. A separate butler’s pantry has extensive storage and provides additional space for other appliances.
A second family and dining room seamlessly connects the indoors to the outside alfresco area which overlooks the gated private landscaped gardens. It is here where you can entertain family and friends year round.
A second bedroom and additional downstairs master suite with ensuite, and separate games room, provides space and the opportunity for multigenerational living.
Upstairs there are a further 3 bedrooms, (all with birs), a central main bathroom with large soaker bath and additional roof storage space. Views can be captured from every aspect of the home.
Established Manchurian Pear trees, hedging and lawns surround the resort-style pool that frames the rear of the property, with private areas to relax in the sun, shade or watch the kids play.
Throw a pool party, have a hit of tennis on the Supergrasse tennis court, play a game of basketball, or catch up on some PlayStation in the separate kids room, the choice is yours. Families will love all the amenities this home has to offer.
From full scale birthdays for 300 people, to intimate private dinner parties in the rear alfresco area, to casual family meals around the breakfast bar. What a rare opportunity for family living in this magnificent setting.
Start creating your own memories here at 3 Taminga Avenue Glenunga.
Features
- Luxury designed residence
- 1950sqm approx. land
- End of cul-de-sac positioned on prime double corner allotment
- Designed for multigenerational living over 2 levels
- 6 bedrooms
- 3 bathrooms (upstairs with large soaker bath)
- Master suite with ensuite, and walk in robe overlooking decking and resort style pool
- Underfloor heating in ensuite
- Guest suite with ensuite
- 2 spacious living rooms
- Study with built in shelving
- Custom drapery throughout and automatic remote control block out blinds
- Built in bookshelves and custom cabinetry
- Chef’s kitchen with 8-person sit down breakfast bar
- Corian benchtops with 2 pac cabinetry
- Double Neff ovens, Asko integrated dishwasher, Vintec wine fridge
- Butlers’ kitchen with extensive storage
- Surround sound speaker system
- Inground pool with new pool pump
- Dolphin hybrid suction pool cleaner
- LED Flood lit north-south Supergrasse tennis court
- Underground irrigation and lawn drippers
- Security monitored alarm with gate keypads
- Reverse cycle ducted heating and cooling throughout upstairs
- Multiple split system air conditioning systems downstairs
- Archer gas log fireplace
- SteelChief powered shed
- Solar Panels 8-9kw
- Tesla inverter battery
- Established gardens and hedging with Claire Austin roses, climbing roses, and established Manchurian Pear trees
LOCATION
- Close to Burnside Village shopping and boutiques
- 5 min walk to Webb Oval and Ridge Park
- Close to Glen Osmond Road eateries Coccobello, Noi and Singapore House
- Minutes from the award winning Frewville Foodland and Tony and Marks destination shopping precinct
SCHOOLS
- Zoned for Glen Osmond Primary and Linden Park Primary School
- Zoned for Glenunga International High School
- Walk to Seymour College. Close to other prestigious private schools
Property Features
- Bedrooms: 6
- Bathrooms: 3
- Car spaces: 1




