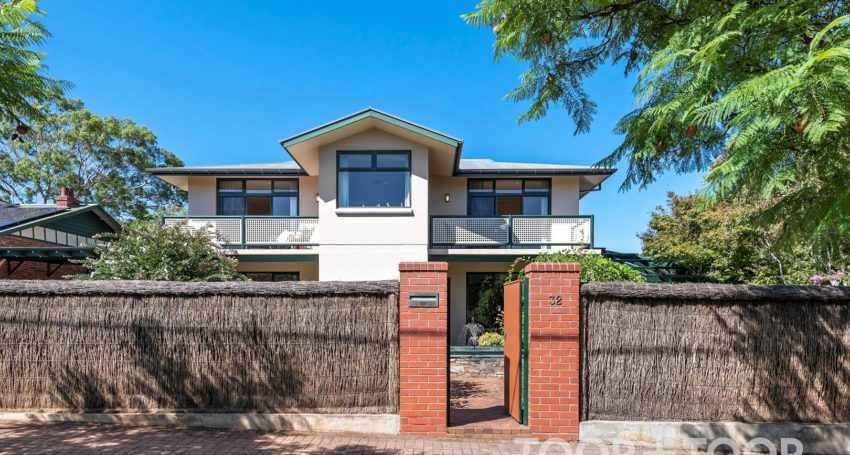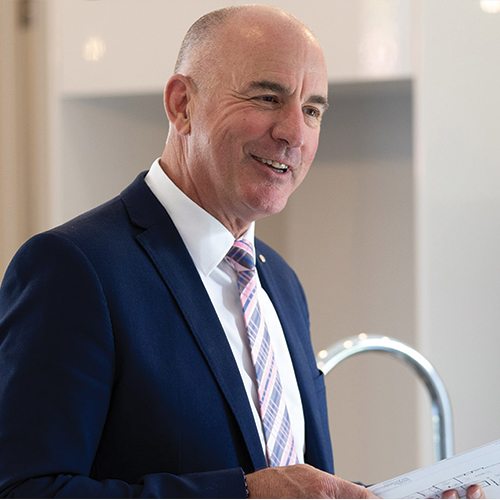

Meticulously maintained family residence …
Original owners have lovingly cared for and maintained this immaculate property and its glorious gardens impeccably.
An array of coveted public and Private schooling options nearby, zoned to and only 200m from the highly sought-after Glenunga International High School, zoned also to Linden Park Primary School. Close to Urrbrae Agricultural School, Mitcham Girls High School, and Concordia and Seymour Colleges.
This is a north-facing home of generous proportions wherever you look, with genuine opportunity to adapt the flexible floor plan to suit larger families.
Beautifully presented, secure and private grounds both front and rear. The manicured front gardens provide a peaceful space for the kids to enjoy including tranquil water feature and auto. watering system.
Formal entrance welcomes you home, options of both formal and casual living spaces, both with floor to ceiling windows framing perfectly to enjoy the tranquility of the manicured gardens and a real sense of bringing the outdoors in. Also features formal dining, again with picture perfect rear garden views through full length glass. In addition, featuring a casual meals area which is open to both the kitchen and casual living space with direct access to outdoor entertaining area. The undercover outdoor entertaining area features lovely Japanese Maple trees providing added level of shade and tranquility overlooking private gardens.
Generous open kitchen features Miele gas cooktop, Miele dishwasher and double oven, island bench plus additional ample preparation areas and storage.
The hideaway wine storage is a feature and is positioned perfectly to keep the wines temperate.
Upstairs you will find the current configuration of three good sized bedrooms all with built-in robes plus dedicated home office or to use flexibly as you choose. Master and bedroom two both with access to gorgeous balconies each with lovely leafy outlooks. Truly generous master suite with wall-to-wall built-in robes, balcony and good size ensuite with large vanity, shower and private w/c.
Master bathroom with bath, shower, large vanity space and separate w/c services bedrooms two and three.
Bonus mudroom/storage area off the kitchen, separate w/c and large laundry area. Double garage with auto. roller doors plus adjoining third garage with workshop area and valuable drive through access. Secure off-street parking for additional vehicles.
You’ll simply fall in love with the tranquility of the outdoor space where the rear of the home offers a peaceful serene garden environment, while the secure and spacious front garden with it’s beautiful array of plantings provides ample room for the children to play.
Additional highlights:
- 2.8m ceilings
- Ducted evaporative air conditioning
- Gas central heating
- Ducted vacuum system
- Monitored security alarm system
- Wine storage
- Prime corner allotment
- 200m to Glenunga Hub for coffee and extensive open space incl. sporting ovals
- 300m from Zeeas and Tony and Marks
- 600m from Burnside Village
Built: 1993
Land: 752 sq.m. approx.
Local Council: Burnside
Council rates: $2631.35 p.a. approx.
SA Water: $306.24 p.q. approx.
Property Features
- Bedrooms: 3
- Bathrooms: 2
- Car spaces: 3




