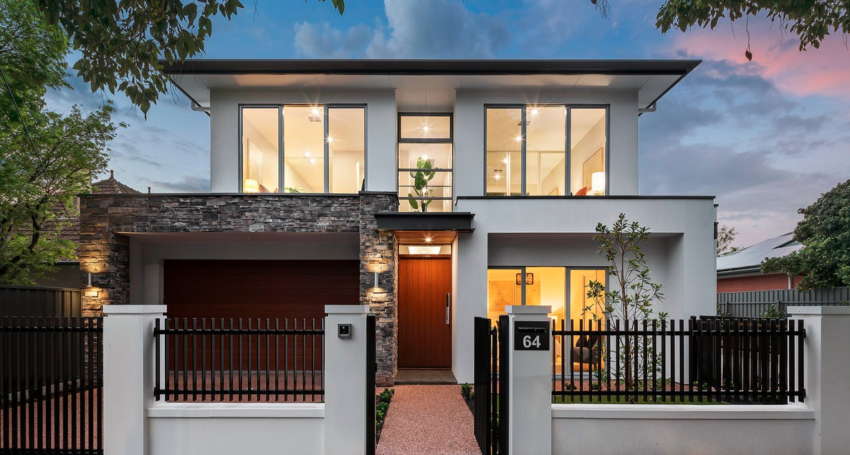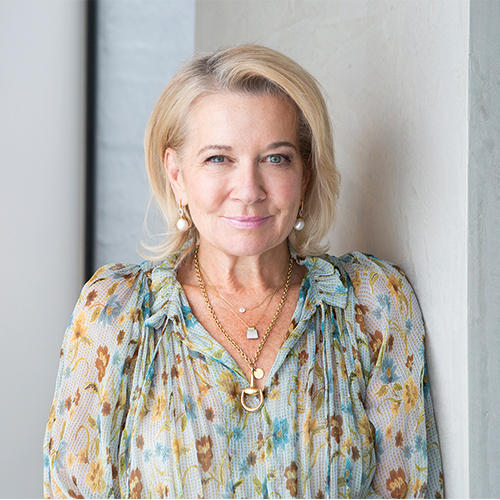

- Sat 30 Oct 4.00 - 4.30pm
Cutting edge convenience …
A showpiece of chic contemporary style, this brand new Torrens Title detached residence offers effortless living over 2 luxurious levels in a highly sought inner southeastern suburb.
An impressive façade with direct frontage to iconic Wattle Street features an organic mix of timber and stone detailing that frames the 2-car garage with secure internal access.
A sense of spaciousness is accentuated in the downstairs entry with a 3.2 m up-lit coffered ceiling and soft neutral palette. Double doors open to the light and sumptuous master bedroom that boasts a large walk-in dressing room and glamorous ensuite bathroom with double vanities.
One is drawn towards north facing open plan kitchen, living and outdoor entertaining. Flooded with sunshine, this beautifully designed space is perfect for all year round enjoyment.
The custom designed chef’s kitchen with integrated European appliances, central island bench, plus concealed walk-in pantry and laundry behind, overlooks casual meals and living. An instant gas fire adds warmth for winter, whilst sliding doors expand the room to undercover alfresco dining with outdoor kitchen for easy summer entertaining.
Upstairs, under 2.7m ceilings, a second living space and 3 large bedrooms, including a second master/ guest suite with walk-in robe and access to the luxurious main bathroom with soaking tub. A second powder room upstairs is both practical and exceptional.
This cutting edge property is the perfect fit for those seeking an easy care lock up and leave luxury lifestyle in an exceptional and highly sought after location.
ADDITIONAL FEATURES
Bathrooms
- Ensuite, main bathroom, plus 2 powder rooms
Appliances
- 90cm Smeg Oven and gas cook top
- Integrated Smeg dishwasher
Technology
- Video intercom to front gate entry
- Remote driveway entry
- Remote panel lift garage door
- IQ Alarm system
Comfort
- Zoned and ducted reverse cycle air conditioning
- Instant gas fire
Outdoors
- Outdoor kitchen with Weber BBQ & sink
- Low maintenance plantings & synthetic grass
- Rainwater tank
- Irrigation
Storage
- Sleek custom cabinetry throughout
- Extensive storage in the kitchen, pantry, laundry and bathrooms
- Under stair storage
Parking
- Side-by-side 2 car garage with secure internal entry
- Parking forecourt for additional vehicle/s
Location
- Central and convenient location
- Minutes from Adelaide CBD and hills
- Close to popular Frewville Foodland, Burnside Village boutiques, Unley & Mitcham Shopping Centres
- Close to village style Duthy Street shops & eateries.
Schools
- Coveted Glenunga International High School and Glen Osmond Primary School zoning
- Central to prestigious private schools including Concordia, St Johns Lutheran Primary, Seymour, Walford, Scotch College, Sunrise Christian School, St Raphael’s Primary
- Kindies and Early Learning Centres nearby
Property Features
- Bedrooms: 4
- Bathrooms: 2
- Car spaces: 2




