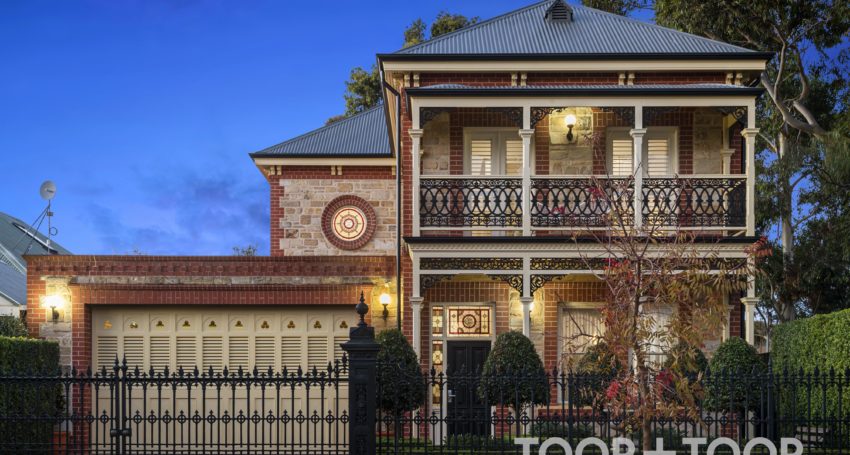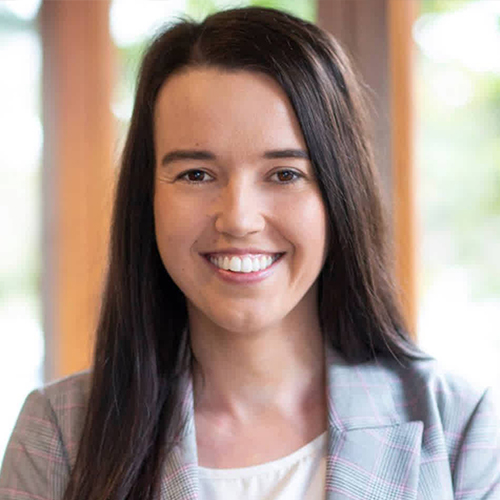

- Contact agent
A seamless blend of opulence and functionality for the executive family …
Surrounded by quality homes in a well-kept street, this two-storey executive residence is a standout. Adjacent to a small, leafy local reserve, the street presence of this home impresses with its grand facade and immaculately maintained surrounds. Ornate fencing with an automatic gate secures the property, edged by manicured hedges.
A David Cheney inspired design, internally his stamp on this luxury residence is evident, from the strikingly high ceilings and the meticulous detail in the heritage-like cornicing. A wide set hallway with European oak timber flooring leads to the formal lounge and dining room, complete with gas fireplace.
A gleaming chef’s kitchen with an expansive island stone benchtop, ample cabinetry, and quality Smeg appliances overlooks the spacious living room, complete with remote blinds opening to the covered alfresco, ideal for entertaining friends and family.
With ample accommodation for the entire family, the master wing is segregated downstairs and is luxurious in size, with brand new carpet, ornate ceilings, walk in robe and an opulent ensuite complete with stone vanity and double basins. Upstairs, the bedrooms are all well-appointed, the second houses a walk-in robe, with built in robes to bedrooms three and four and park views to each bedroom.
Another sitting room or fifth bedroom upstairs provides versatility and functionality, perhaps an additional living area for older children, or a vast home office for the professional, complete with a wide set balcony to take in the expansive views.
Grand in design, this home is simultaneously impressive and functional for the growing family, it provides ample space to come together at the heart of the home, and plenty of space for everyone to have as their own. Family gatherings will be spent under the alfresco, overlooking the children and adults alike take turns in the sparkling in ground pool. With the serene surrounds of the reserve, and a rear gate to make the most of the direct access to this, there is plenty of room for the children to play and for the four-legged family members.
Ideally located, only a short walk to Linear Park walking trails, MARS Sports Centre, Royston Park cafes, the Avenues shopping centre, St Peters eateries and the Parade, and only a short commute to the CBD.
Schooling options are aplenty, zoned to Vale Park Primary, East Adelaide School and Norwood International High School, or a short drive to private options including St Peters College, Prince Alfred College and Wilderness.
Some of this home’s many features include:
- Alarm system
- Updated LED lighting
- Intercom
- Ducted vacuum
- An abundance of storage throughout
- Bose in built speakers to the formal dining room and alfresco
- Separate laundry and powder room
- Two ducted reverse cycle air conditioning units- upstairs and downstairs
- Double remote garage with solid tilt doors and access to side courtyard/rear
Property Features
- Bedrooms: 5
- Bathrooms: 2
- Car spaces: 2





