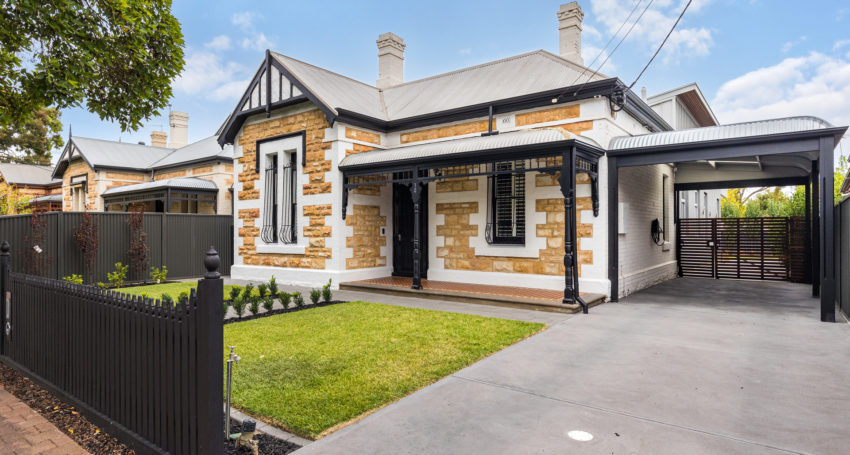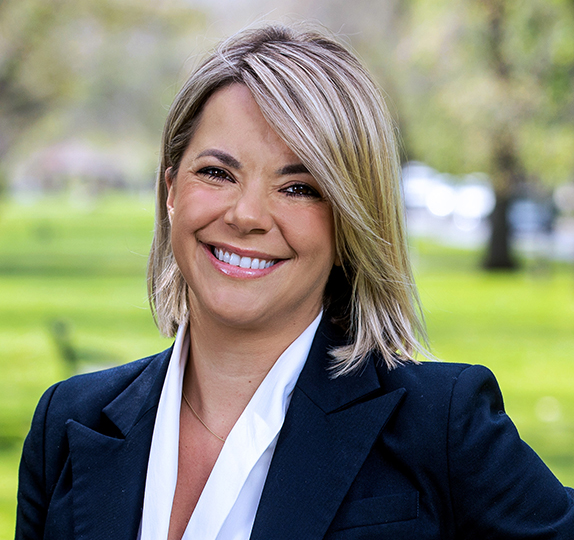

C. 1910 villa with a stylish new lease on life and architecturally worthy of fashionable Parkside…
In true Parkside fashion, this C1910 sandstone villa looks a pretty picture from its quiet street on the prized edge of the city, setting the perfect, fully-renovated tone for its C2018 architectural addition.
The sum of its parts is a 4-bedroom crowd-pleaser that revels in the rebirth of its charming original features, push-of-a-button technology/automation, ingeniously revamped floorplan and an alfresco pavilion with a kitchen of its own.
Reclaimed black butt timber floors, plantation shutters, fireplaces, light-grabbing sash windows and custom joinery define the spacious main rooms of an original home with a long arched hallway.
That ‘revamp’ included giving the master bedroom a walk-in robe that lights up merely with your presence, and a huge fully-tiled ensuite with moody concrete style tiling, soften by timber accents.
The hallway ends where that open-plan addition starts with an ultra-modern kitchen featuring low-profile stone benchtops, high-end appliances, breakfast bar and a butler’s pantry.
The addition’s lofty ceilings rise further as they travel north – ending where high-placed windows welcome so much natural light.
A wall of sliding glass and the pavilion’s own high ceilings help blur the lines between indoors and out while adding a dynamic layer to the way you entertain.
Holding a zoned pass to Parkside Primary and Glenunga International High Schools, a home that couldn’t be better placed near the cafes, restaurants and boutiques of the city’s cosmopolitan southern cusp has a bright future all mapped out. In true Parkside fashion.
More to love:
- Extensively renovated and beautifully presented, inside and
out - Addition conceived by Designtech and brought to life by Gray Construct
- Ducted reverse cycle heating and cooling throughout
- Flexible floorplan includes study/home office
- Kitchen also includes concrete-look Caesarstone benchtops, dishwasher, 900mm gas cooktop and pendant feature lighting
- Alfresco kitchen boats hot/cold water and gas point/BBQ
- Extension’s ceilings rise to 4.6 metres
- Home automation (via wall mounted IPad) controls sprinkler system, lighting and CCTV
- Tesla Electric Car Charger
- Automated windows
- Beautifully presented easy-care gardens
- Storage galore
- Large separate laundry
- Freestanding stone bath and floating double vanity to large main bathroom
- Re-wired and re-plumbed
- Walking distance from the south eastern parklands
- Moments from King William and Unley Roads
- Close to Foodland Frewville
- And much more.
Specifications:
CT / 5150/186
Council / City of Unley
Zoning / Established Neighbourhood
Built / 1910
Land / 624m2
Frontage / 14.63m
Council Rates / $2,872.35pa
Emergency Services Levy / $261pa
SA Water / $306.24pq
Nearby Schools / Parkside P.S, Glenunga International H.S, Urrbrae Agricultural H.S, Mitcham Girls H.S
Property Features
- Bedrooms: 4
- Bathrooms: 2
- Car spaces: 1





