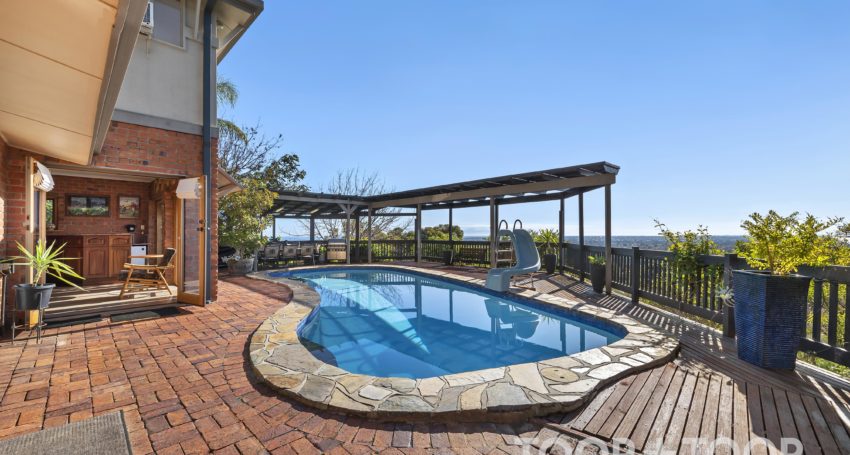

- Tuesday 19 July 4:45pm - 5:30pm
Grand family home with lofty ideals …
Experience the exhilaration and inspiration of a grand family home with the most captivating city views imaginable.
** Offered by Expressions of Interest – Offers Close Tuesday 26 July at 11.00am (Unless Sold Prior)
Take in views from Torrens Island to Glenelg and across the CBD skyline to the pristine Mt Lofty Ranges. The ever-changing mood of this spectacular palette will soothe your soul and stimulate your senses.
This master built double brick home (C.1994) is sited on a private landscaped allotment of some 2,155 sq mtrs with a lifestyle- enhancing solar heated swimming pool and entertainment deck and pergola.
What better place to live, relax and entertain than in a substantial home, perfectly poised in soothing sylvan surroundings, all just 15 minutes’ easy drive from the CBD?
This spacious family home offers up to five bedrooms, two large living rooms, two bathrooms plus a powder room.
On entering the home, you will be taken aback by the views through stunning picture windows, all as a backdrop to the huge family kitchen/ dining room. Furnished accordingly, a “New York Loft” feel could be created in this stunning property.
The designer kitchen in rich solid timber has copious thick granite benchtops, Neff stainless steel pyrolytic oven, and huge storage.
The master bedroom has its own picture windows with city views and romantic balcony. It is sited on a private upper level, complete with walk-in robe and luxury ensuite bathroom. On this level is a spacious study, or fifth bedroom that is also well suited to a nursery.
On the middle level, a grand room with open fireplace and soaring ceilings provides ample space for a family lounge, plus formal and informal dining spaces, all overseen by the large gourmet kitchen.
Gardeners will revel in the beautifully landscaped grounds with decorative stone retaining walls forming large terraces that are home to multiple fruit trees. These include pink grapefruit, mandarin, kafir lime, curry leaf tree, blood orange, mulberry, apple, plum, apricot, quince, pear, fig and even a prolific macadamia tree!
The architectural design is designed to capture light from all aspects and to capture winter warmth in the solid tiled floors and radiate the warmth well after the sun has gone down.
Entertain in style on the expansive elevated pool terrace above a sweeping carpet of twinkling lights that is Adelaide at night.
Standout features of this home:
- Up to 5 bedrooms, 2 bathrooms plus powder room
- Architecturally designed for large scale indoor and outdoor entertaining.
- Sited in a quiet cul-de-sac with an Adelaide Hills backdrop that teems with birds and native wildlife.
- Romantic master suite with city views through a picture window
- Separate rumpus room with double doors to outdoor area and pool
- In-floor heating.to solid slab flooring in middle level
- Gourmet kitchen with solid granite bench tops, quality stainless steel appliances and pantry
- Copious built in storage, and extra storage/ cellar room.
- 2,155 sq mtr (approx.) landscaped allotment with stone terraces, and designer landscaped garden with multiple fruit trees and mature plantings
- Automated reticulated watering system to gardens
- Resort-style tiled and solar heated swimming pool.
- Off-street parking for up to 5 cars with a 2x car lock up garage plus an air conditioned workshop
- Remote controlled gates to driveway and fully fenced for security
- Valuable rear street access on lower level of the block for access for services
- Ducted and zoned reverse-cycle air conditioning plus 3x Split systems to individual rooms
- Central ducted vacuum system
- 5KW solar array to reduce power bills
- Security alarm system
This is a rare opportunity to live in a resort style setting, yet so close to the city, shops and Mitcham Village Shopping facilities with choice of quality private and public schools nearby (Scotch College, Mercedes College, Unley High School).
Peter, Glenn and Eloise McMillan look forward to helping you find a way to own this amazing property.
Property Features
- Bedrooms: 5
- Bathrooms: 2
- Car spaces: 2
- Price: $1,980,000





