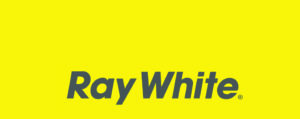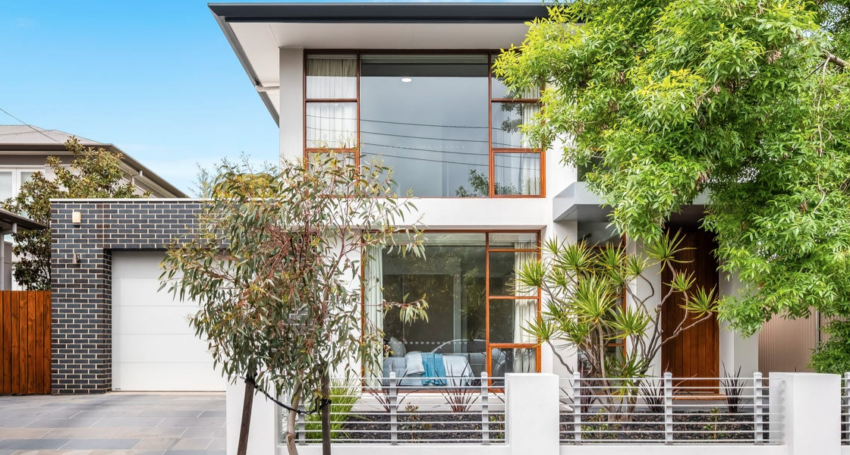

Stunning modern home with sparkling lap pool …
Privately positioned on a fully utilised, 409sqm (approx) allotment, this modern executive entertainer offers open plan living and stylish amenities that flow effortlessly across a generous 2 story, 4 bedroom design.
A great location only 4 km to the city and within walking distance of the café and restaurant scene of The Parade, offers a fabulous cosmopolitan lifestyle opportunity.
Boasting a clever flexible floorplan, the home will appeal to larger families with potential for up to 6 bedrooms, or enjoy the luxury of a home theatre and 2nd living area.
Sleek porcelain tiles, fresh neutral tones, LED downlights and square set ceilings combine in a revitalised and modern interior that will appeal to lovers of contemporary architecture.
A large open plan living/dining room offers a great spot for your everyday casual comfort. A stunning modern kitchen overlooks featuring waterfall stone bench top and breakfast bar, double sink, clever butlers pantry, built-in fridge, integrated dishwasher, stainless steel cooktop and heaps of cupboard space.
Stacker doors open to reveal spacious alfresco terrace with adjacent lush garden. Take a splash in the sparkling ground lap pool, the perfect way to wind down at the end of the day, and a great spot for the kids to enjoy their summer fun. An elevated deck provides a fabulous spot to soak up the sun.
All 4 bedrooms are of generous proportion, all double bed capable with plush carpets and built-in robes. The master bedroom features a bright ensuite bathroom. A fabulous main bathroom to the upper level caters for bedrooms 2 & 3 while a third bathroom downstairs offers service to the guest suite.
An oversize single garage with auto panel lift door securely accommodates your valuable vehicle, plus there is a drive-through rear access roller door and additional parking in the driveway.
A truly luxurious home that will appeal to the refined purchaser.
Briefly:
- Stunning modern home with sparkling lap pool
- Up to 5 bedrooms or 4 bedrooms plus theatre and 2nd lounge
- Crisp porcelain tiles, fresh neutral tones, LED downlights and square set ceilings
- Open plan family/dining room with luxurious chefs kitchen overlooking
- Kitchen boasts waterfall stone bench top and breakfast bar, double sink, clever butlers pantry, built-in fridge, integrated dishwasher & stainless steel cooktop
- Butlers pantry with access from kitchen and exterior patio
- Stacker doors open from family room to alfresco patio
- Sparkling, tiled lap pool with elevated deck
- All 4 bedrooms with plush carpets and built-in robes
- Master bedroom with bright ensuite bathroom
- Home theatre/bedroom 4
- Home office/bedroom 5
- Ground floor guest bedroom, powder room and 3rd bathroom
- Oversize single garage with auto panel lift door
- Ducted reverse cycle air-conditioning
- Alarm system installed
- Irrigation system installed
Perfectly located within easy reach of all amenities. Kensington Oval, The Norwood Swimming Centre & Borthwick Park are all nearby, ideal for your daily recreation and exercise.
Marryatville Shopping Centre and Burnside Village will provide the most modern of shopping facilities, perfect for your designer needs. Norwood Shopping Centre and the restaurants, entertainment and speciality shops of the Norwood Parade are also just a short walk away.
The zoned Primary School is Marryatville Primary School and the zoned high schools are Norwood Morialta High and Middle schools. Local private schools include Pembroke School (only 2 minute walk away), St Peters Girls College, Loreto College, St Josephs and St Ignatius Jr School.
Zoning information is obtained from www.education.sa.gov.au Purchasers are responsible for ensuring by independent verification its accuracy, currency or completeness.
Property Features
- Bedrooms: 5
- Bathrooms: 3
- Car spaces: 2





