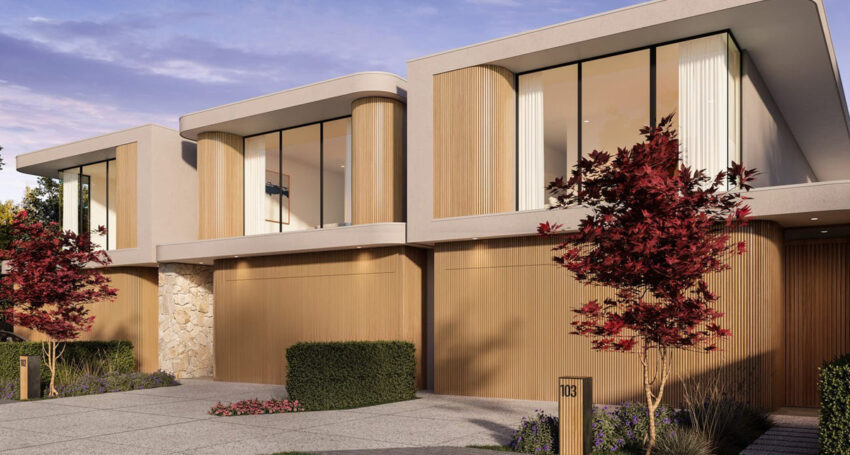

A new standard of luxury family living at ohana St Peters…
Welcome to Ohana St Peters by Premier Development Group – an exquisite collection of three architecturally designed stunning homes, crafted in collaboration with Think Architects and Broadfeather Design. Nestled in one of Adelaide’s most prestigious enclaves, these residences blend sophistication, modern living, and family-friendly tranquility. Surrounded by lush parks and elite schools, Ohana St Peters offers more than just a home, it provides a sanctuary where luxury and academic excellence meet.
Step into these thoughtfully designed homes, where expansive open spaces integrate seamlessly with their natural surroundings. Each residence boasts generously sized bedrooms and three-and-a-half opulent bathrooms. On the ground floor, a guest bedroom with an ensuite and walk-in robe offers privacy and comfort for visitors. At the heart of the home lies an open-concept kitchen, dining, and living area, defined by high ceilings and expansive windows that flood the space with natural light. Flow effortlessly from the living areas to the outdoor terrace, perfect for hosting gatherings or enjoying serene moments of reflection with panoramic views.
The first floor hosts a perfect parental retreat with an opulent master suite, featuring a private balcony, a spacious walk-in robe, and a luxurious ensuite. Additional well-appointed bedrooms on this level provide ample space and comfort, complemented by a north-facing second living area that serves as an ideal spot for study, relaxation or family gatherings, bathed in natural light.
Ohana showcases an integration of high-end, luxury living within the natural and verdant surrounds unique to St Peters – a character-rich enclave complemented by the scenic River Torrens, and the perfect composition to create a masterpiece of modern living.
The Homes:
- Res 101 (The Verde) : Land – 395m², Build – 374m², 4 bedrooms
- Res 102 (The Aina) : Land – 395m², Build – 375m², 4 bedrooms
- Res 103 (The Rivera) : Land – 395m², Build – 395m², 5 bedrooms
Luxurious Features and Thoughtful Craftsmanship
- Torrens titled residences
- Three architecturally designed contemporary homes by Think Architects
- Striking feature façade with timber battens, curves, and stone pier
- Western Red Cedar Timber Cladded Panel tilt garage door and surrounds
- Custom timber entry door to complement the garage battens
- Expansive open-plan living areas with 3-meter high ceilings
- Bespoke joinery & interior design throughout the home by Broadfeather Design
- Every detail thoughtfully curated, premium inclusions of an outdoor kitchen, bar/wine room, Escea Gas fireplace, TV unit joinery and feature lighting package.
- Designer kitchens with premium porcelain Smartstone benchtops and 900mm SMEG appliances
- Exclusive feature paneling to kitchen island benchtop with waterfall design
- Spacious butler’s walk in pantry
- Engineered timber flooring and plush carpets throughout
- Opulent master bedroom with an ensuite, custom walk-in robe, and a private balcony
- Ground-floor guest bedroom with ensuite and walk-in robe
- All bathrooms with floor-to-ceiling tiles, frameless shower screens, and rimless toilet suites with in-wall cistern
- High-end Villeroy & Boch tapware . Choice of finishes – Brushed Nickel, Matt Black, Gun Metal & Brushed Gold
- Master ensuite featuring His and Her vanity, LED mirrors, freestanding bath, skylight, and double shower
- Spacious laundry and mudroom for convenience
- Ample storage throughout the home
- Square-set cornices for a seamless finish
- Home Secured with video intercom and security systems
- Reverse cycle, zoned air-conditioning for year-round comfort
- Elegant soft landscaping for a serene environment
- Feature Milkcan parcel delivery letterboxes.
- Exposed aggregate driveway
- Choice of two captivating color palettes -The Dark theme inspired by the forest woods and warm tones, and The Light theme featuring soft airy colors for bright and inviting interiors
- Optional upgrade of private swimming pool for added luxury
Unmatched Location
Ohana St Peters is perfectly situated in one of Adelaide’s most sought-after suburbs. Zoned for East Adelaide Primary School and Walkerville Primary School, with prestigious senior schooling options at Adelaide Botanic High School and Adelaide High School, this location also offers proximity to elite colleges including St Peter’s College, Wilderness, and Prince Alfred College.
Just moments from the vibrant shopping and dining scene of The Parade, and the serene greenery of Linear Park, residents enjoy both urban conveniences and natural beauty. With seamless access to the CBD, Ohana offers the perfect balance between the buzz of city life and the tranquility of suburban living.
Visit the Project Website for more information – www.ohanastpeters.com.au
Disclaimer: All information provided has been obtained from sources we believe to be accurate, however, we cannot guarantee the information is accurate and we accept no liability for any errors or omissions. RLA 276447.
Property Features
- Bedrooms: 4
- Bathrooms: 3
- Car spaces: 2





