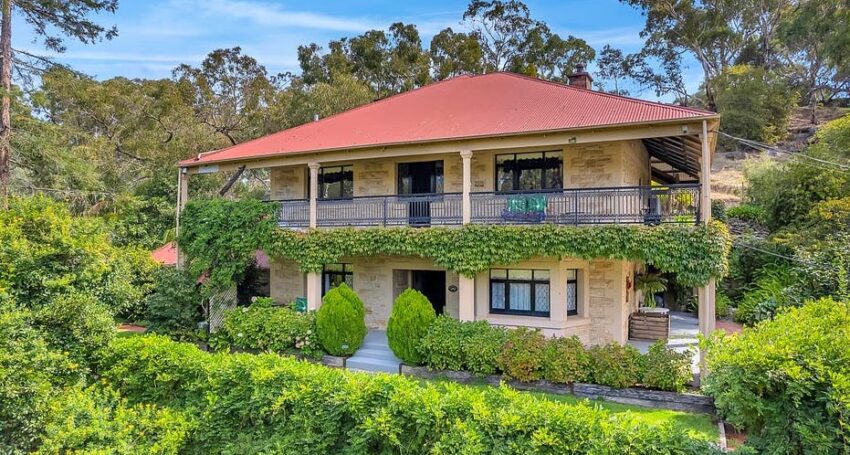

Circa 1920’s historic Adelaide Hills residence …
Sam Doman and Charles Hay of Ray White Tea Tree Gully are thrilled to showcase this outstanding property, which is one of Houghton’s oldest and most recognisable homes.
One of the first houses in the region would have been the original two-bedroom cottage, which was constructed in 1847. Later, in 1920, a spectacular stone-fronted two-story home was constructed next to the original cottage, and the property came to be known as “Rockville.” This stunning, spacious property is 378 square metres in size and is situated in the centre of Houghton on over 5,300 square metres of land (approximately).
The opportunity to live at one of the most prominent residences in the Adelaide Hills will be offered to the winning bidder when “Rockville” is auctioned off.
A much-loved and highly sought-after location between Houghton Square and the Historic Houghton, Inglewood and Hermitage Memorial Park as well as the Soldiers Memorial Walking Trail meandering around the front gardens of the property, give the owners a truly, beautiful and unique setting to pay respects while also giving them the opportunity to look out and view this wonderful space all year round, as if it were their own.
Some of this open space has been maintained and used by Rockville’s current owners for many, many years. My children and other local Inglewood Inn Social Club members have occasionally used it for Easter egg hunts, BBQs and other activities. This area essentially doubles the amount of land that is usable and no one will ever be permitted to build out in front of what is undoubtedly one of the most magnificent and majestic homes that Houghton has ever built.
The main residence’s downstairs features gorgeous hardwood floors throughout, lofty ceilings and elaborate cornices and a sizable eat-in kitchen with marble countertops and several cabinets. This house offers multiple living spaces that you may utilise anyway you like, as well as additional bedrooms if you so choose and what could be considered a second lounge room that is now being used as a sewing room. The downstairs area is completed by a sizable under-stair office, a family bathroom, a breezeway to the backyard and numerous additional storage cabinets.
There are four enormous bedrooms upstairs, the main of which has an ensuite. Additionally, another family bathroom, large lounge with a return balcony that almost completely surrounds the house, providing the ideal spot to sit and read a book in the sun on the north side.
But hold on. There is more!
This house features one of the last original cottages still remaining on the property that would be ideal for an AirBnB, giving additional income and or used for guests and overseas visitors.
The original cottage, constructed in 1847, features a large living area with a wood stove and split air conditioning, a master bedroom and a second, smaller room perfect for an office, kitchenette, bathroom and laundry.
Since this residence offers space for 4 cars to park under cover, car enthusiasts are likely to line up! There is plenty of room for toys and tools! With the large party room/barn, cosy wood-burning fireplace, third kitchen and 4th toilet. This space is ideal for additional storage, collectable cars, bikes, and an amazing workshop that has seen many, party, a few weddings and many sewing workshops.
Internal features
– Marble benchtop kitchen
– Multiple living rooms
– 6 bedrooms or more
– 3 bathrooms, 4th toilet
– 4 undercover secure car parks
– Wood fires, multiple chimneys
– Massive bedrooms
– Gorgeous central Staircase
External features
– Beautiful and quiet location
– Street presence galore
– Fastidiously maintained
– Amazing balcony with views
Due to its size, age, and elegance, this house commands attention from the street. Sit in your front yard and observe the passing scenery! Just the sound of the wind and birds at night may be heard. You definitely don’t want to miss this.
Its proximity to Tea Tree Gully, St. Agnes Shopping Center, and the O’Bahn Bus Station-from where it takes only another 25 minutes to get to the city-can’t be beat.
Why hold out any longer? Here’s your chance to reside in and enjoy one of Australia’s oldest villages.
Vendor’s Statement (Form 1), the Auction Contract and the Conditions of Sale will be available for perusal by members of the public –
(A) at our office located at 1303 North East Road, Tea Tree Gully for at least three consecutive business days immediately preceding the auction; and
(B) at the place at which the auction is to be conducted for at least 30 minutes immediately before the auction commences.
DISCLAIMER: We have in preparing this document using our best endeavours to ensure the information contained is true and accurate but accept no responsibility and disclaim all liability in respect to any errors, omissions, inaccuracies, or misstatements contained. Prospective purchasers should make their own enquiries to verify the information contained in this document.
RLA 292129
Property Features
- Bedrooms: 6
- Bathrooms: 4
- Car spaces: 10





