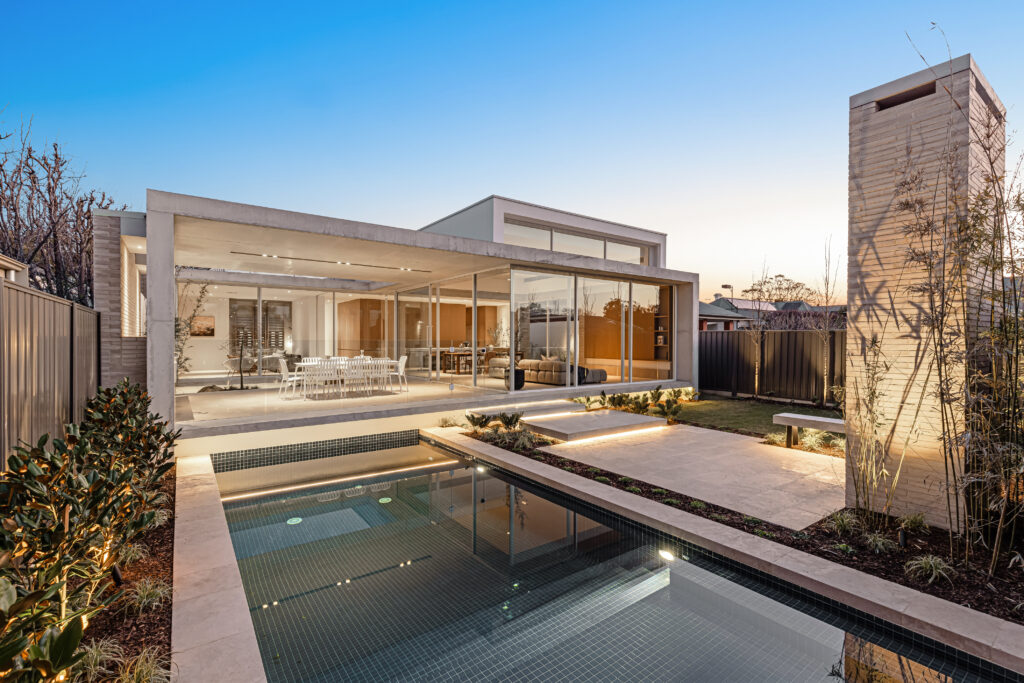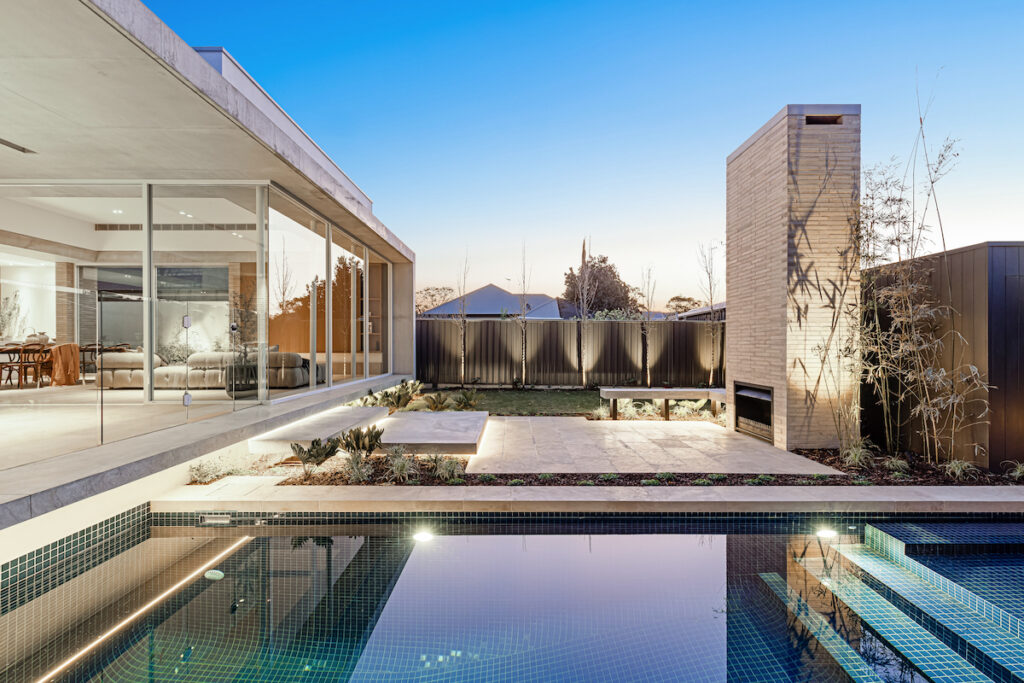FEATURE LISTING: Reimagined in Malvern
Zane and Penny Morgan transformed this 100-year-old Malvern home, taking inspiration from its heritage facade and seamlessly blending it with a modern masterpiece.
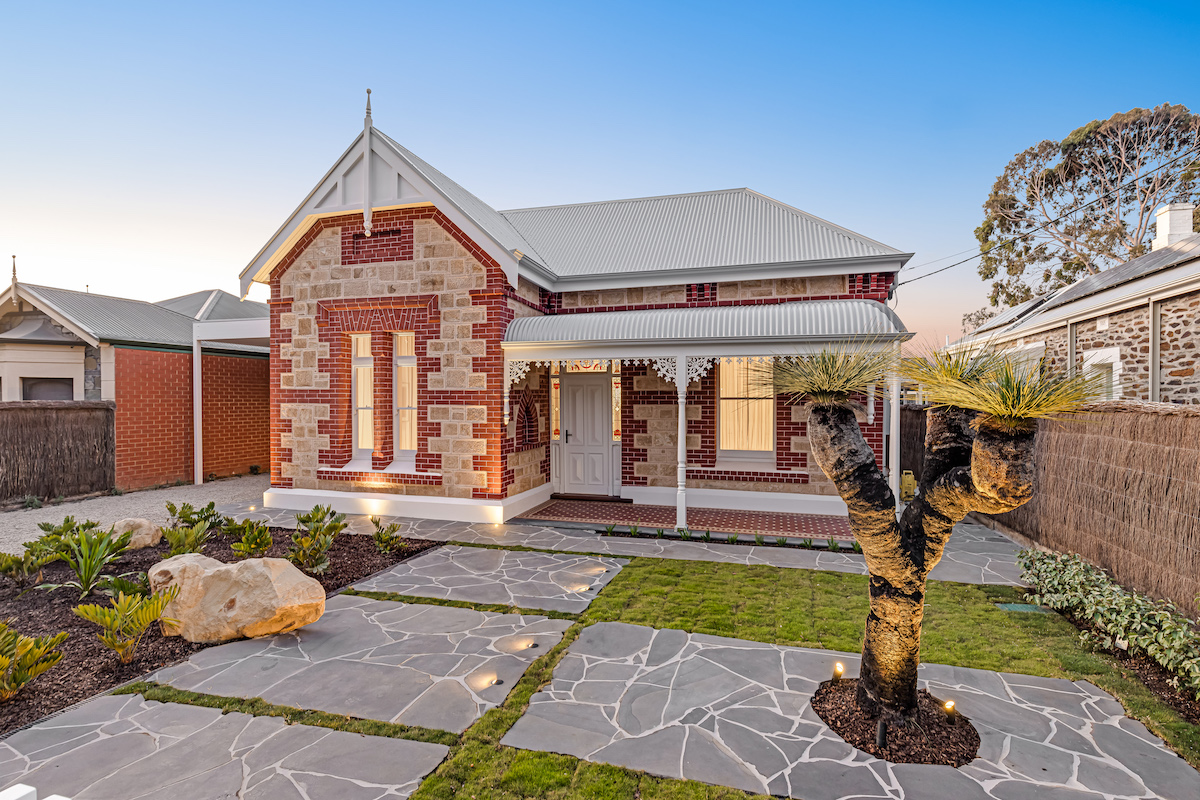
Zane and Penny Morgan and their team at Morgan Build are always up for a challenge, but taking on 40 Eton Street, Malvern was next-level.
“It looked so shocking, but it was a total ugly duckling. I immediately wanted to take it under my wing and give it some love,” Zane says.
Because the property was in such a bad state, Zane and the team had to strip it back to nothing: demolishing the extension, ripping up the overgrown garden and knocking everything out until only the four exterior walls remained.
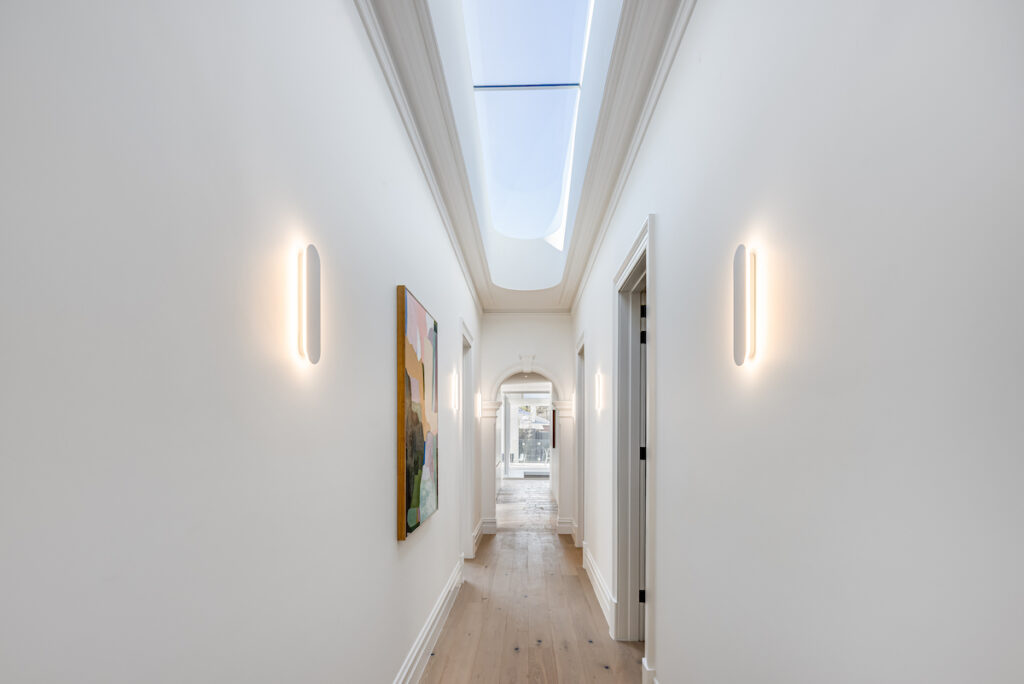
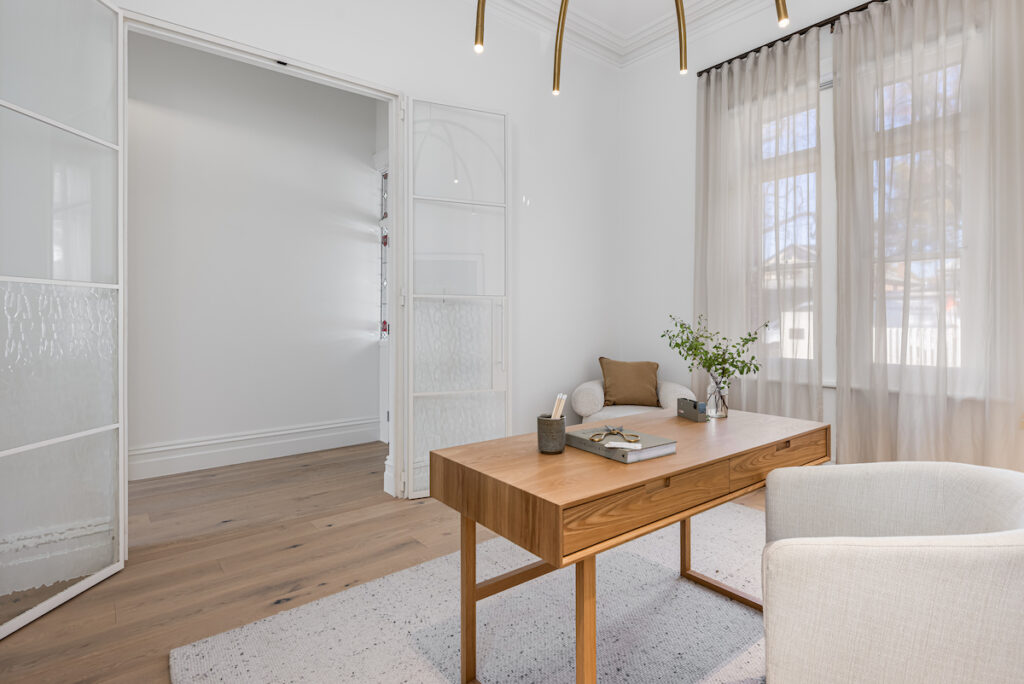
The first thing Zane did was return the facade to its former glory – removing the paint and rendering which revealed old-school red brick quoining.
“It was actually quite controversial because everyone likes to paint the brick or do rendered quoins on the facade, but nobody likes to bring back the red brick,” Zane says.
“Every time the neighbours walked past, because it was the first thing we were doing, they were saying, ‘Who is the owner and what are they doing? This should be rendered.’
“But this is what the building looked like a hundred years ago and, now that it is completed, it looks beautiful.”
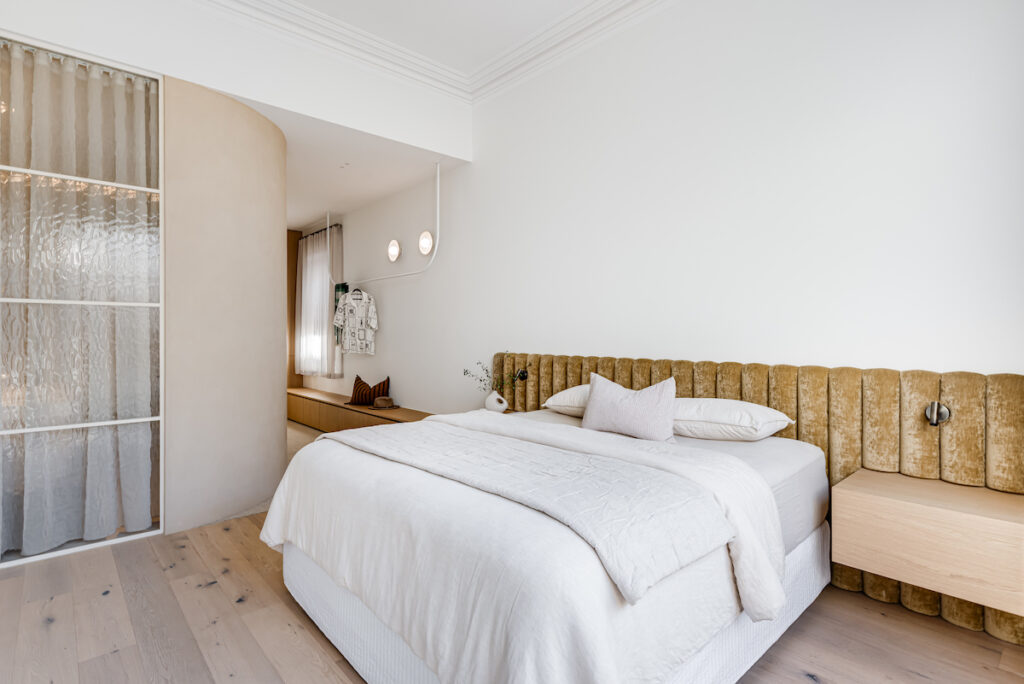
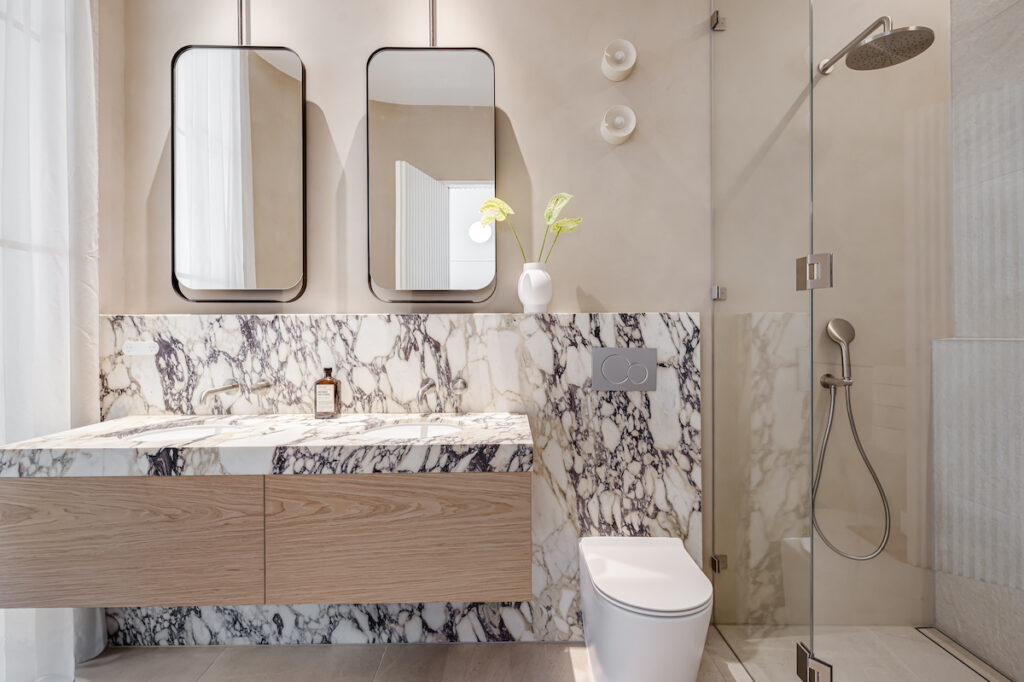
Through the traditional facade, everything from the ceiling to the walls is brand new, with Zane working alongside AFD Interior Design to transform the space into a modern abode with small character inclusions such as leadlighting and Victorian archways to pay homage to the historic home.
The eye is immediately drawn upwards to the double-glazed oval skylight that spans six metres and is the full width of the corridor, illuminating the hallway with sunlight.
To the left is the designated office that flaunts 2.7-metre high and metre-wide steel-framed glass doors to create an open and inviting space. On the right are two bedrooms, complete with bespoke wall-to-wall, floor-to-ceiling robes and marble pendant and sconce lighting.
Further along is the master bedroom which boasts huge glass doors leading to a completely private internal courtyard. This bedroom also has a luxurious walk-in wardrobe and curved en suite with a marble-topped vanity and dual shower.
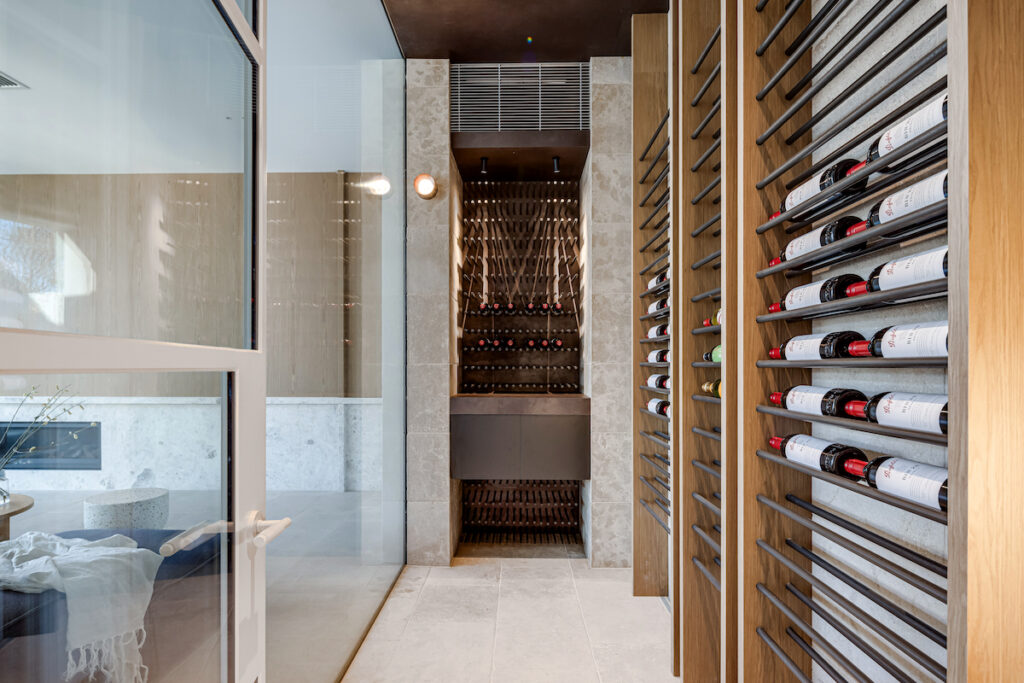
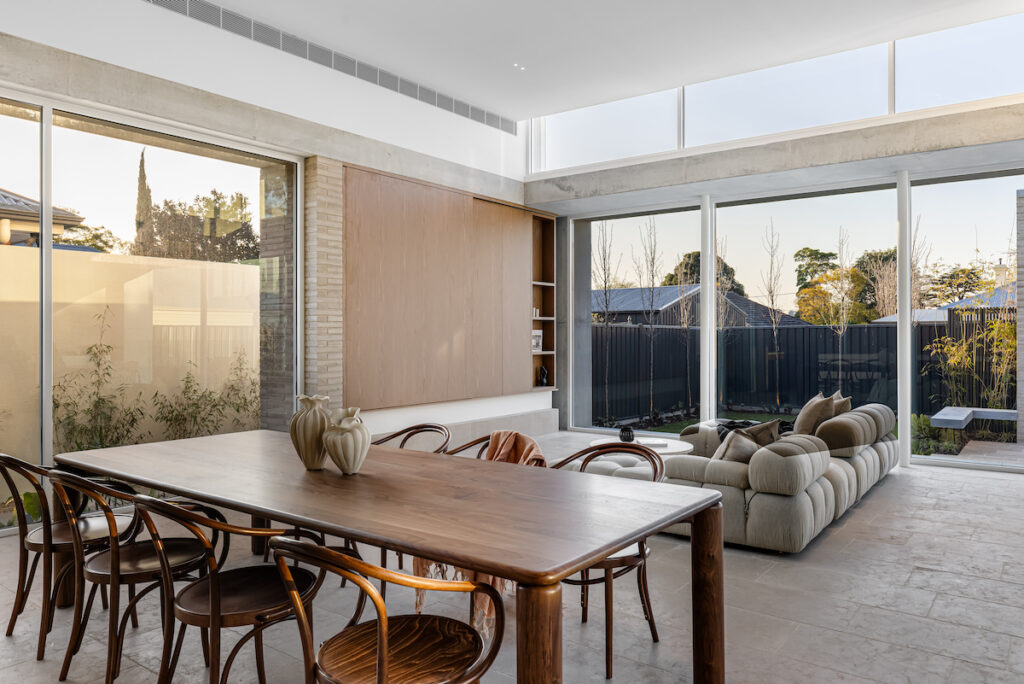
Past the second Victorian archway is the modern extension, a collaboration with Proske Architects that uses plenty of lightly-coloured concrete partnered with white window frames, limestone floors and timber joinery for a warm, earthy and airy feel.
Entering the open-plan living, dining and kitchen space, a temperature-controlled, double-glazed wine room with glass doors holds up to 240 bottles.
Zane says the open-plan living space is around 75 per cent glass with four-metre-tall ceilings and the exquisite kitchen offers a Miele induction cooktop, integrated appliances and an extensive butler’s pantry with dual ovens.
Huge doors open to the outdoor alfresco for seamless indoor-outdoor entertaining, and the garden beyond is inspired to offer multiple spaces for relaxing and entertaining.
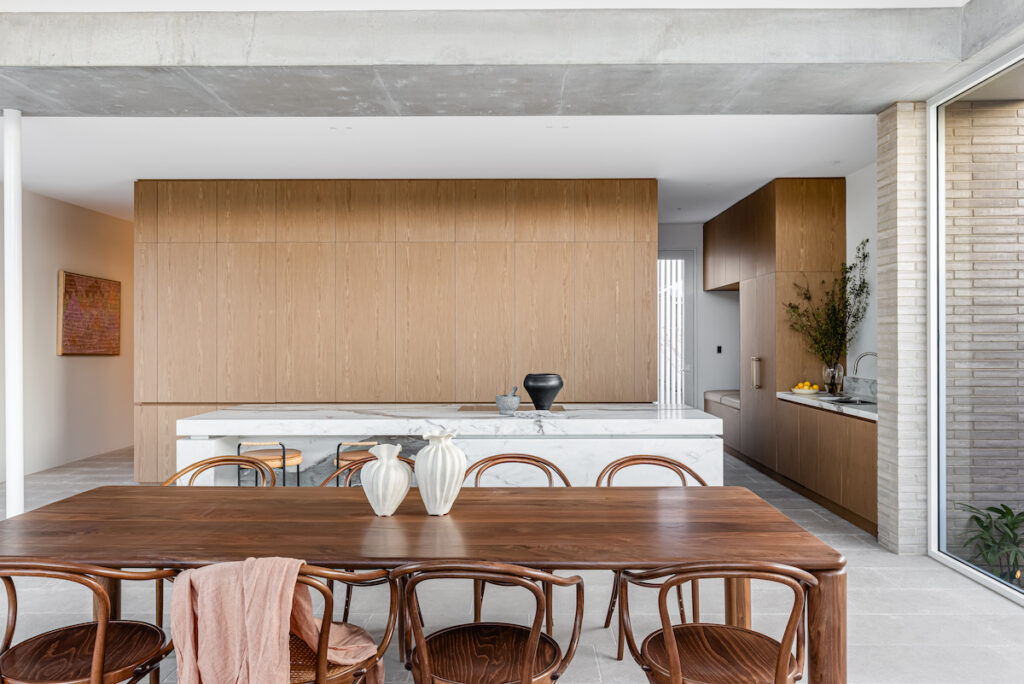
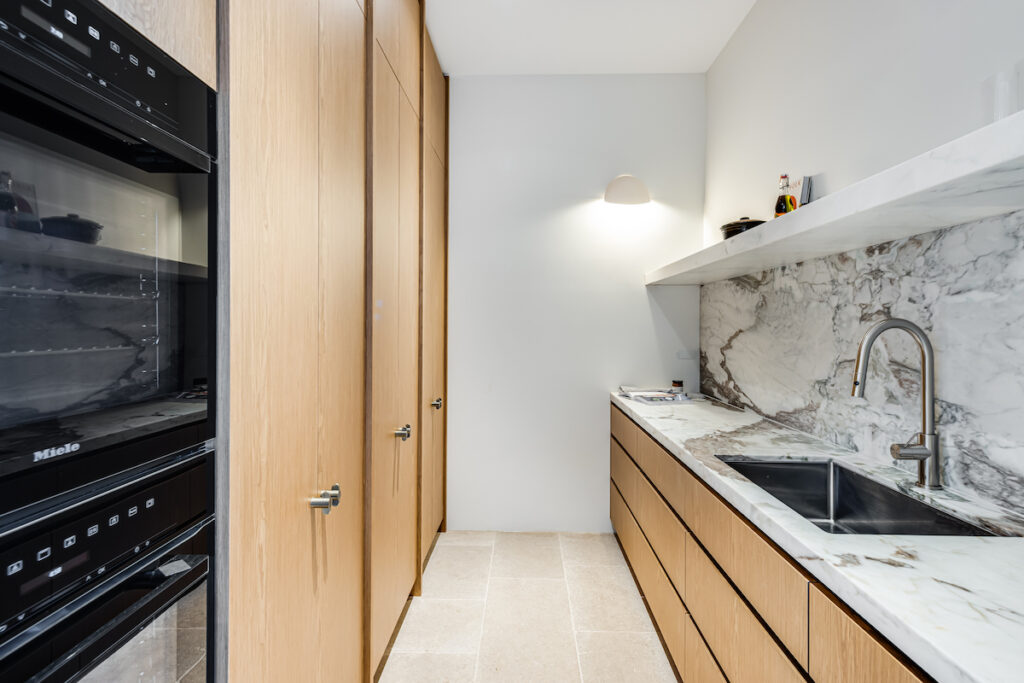
Completed with assistance from Design by Dale, the backyard flaunts a Japanese-inspired design with beautiful statement plantings and brilliant stonework.
“The back yard has an internal courtyard that wraps around and, because the block slopes down at the back, we have floating steps that lead to a tiled area with a 4.5-metre tall chimneyed fireplace,” Zane says.
“There are plenty of little garden beds that separate spaces into a lawn, a garden bed, a sunbaking space and the beautiful, deep blue swimming pool.
“At night it is even better because there are lights for each tree and it all comes alight and feels so alive.”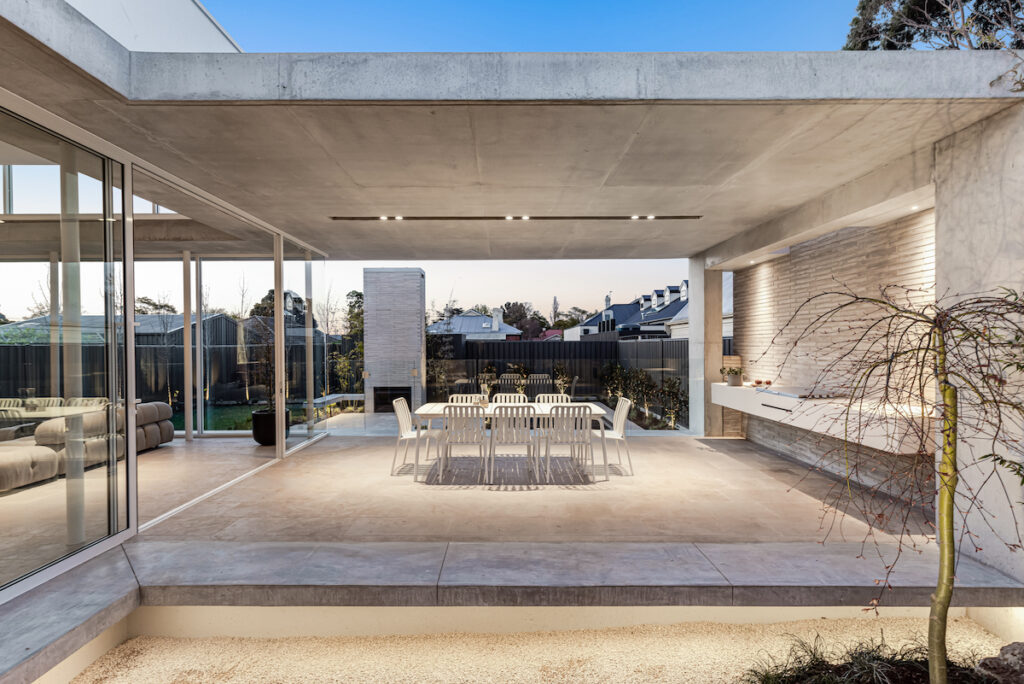
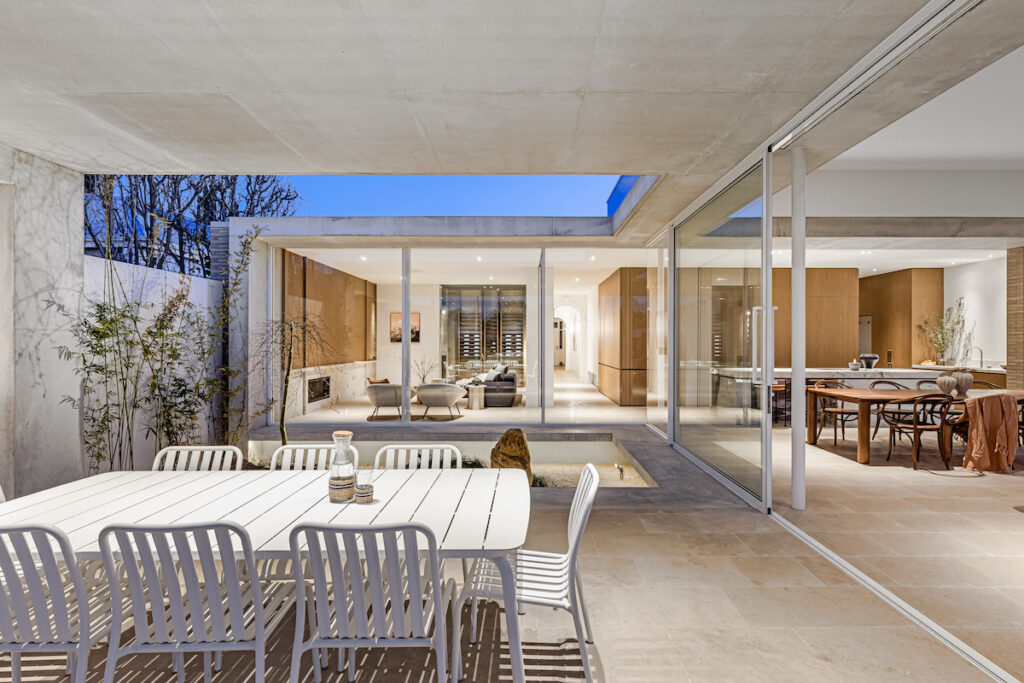
Zane says this project is the biggest Morgan Build has taken on yet, and he and his team have learned a lot from the design and are eager to implement its elements in a future build.
“This whole experience has been great for us because we have been able to build this incredible project and I have the four most hardworking lads ever on this team and they’ve grown so much and learned so much off the back of this project.
“We are learning all the time and we are pulling off these amazing projects and building confidence in our skills, which is why we can now produce such amazing builds for other people.”
The sale is being handled by Georgie Todd and Todd Penrose of Harris Real Estate.
