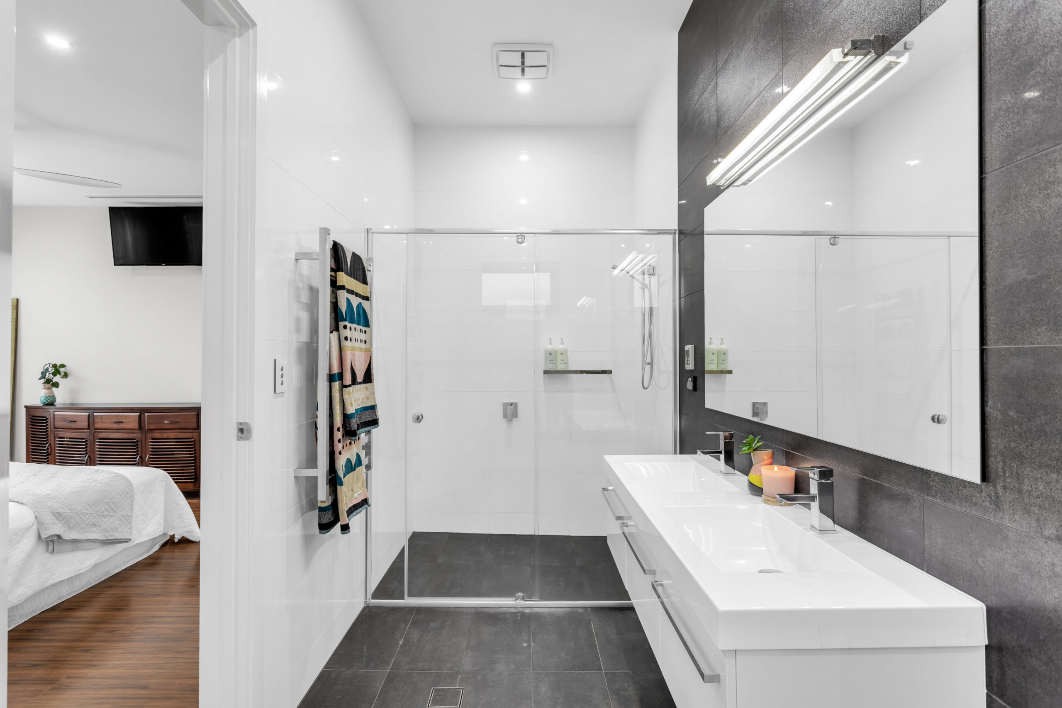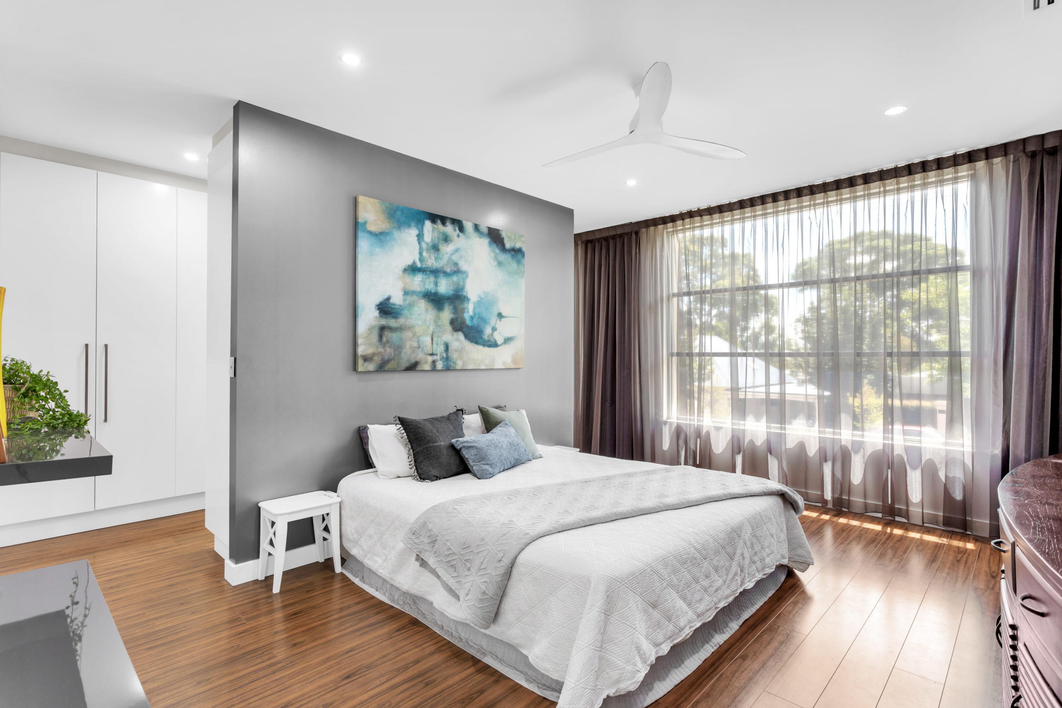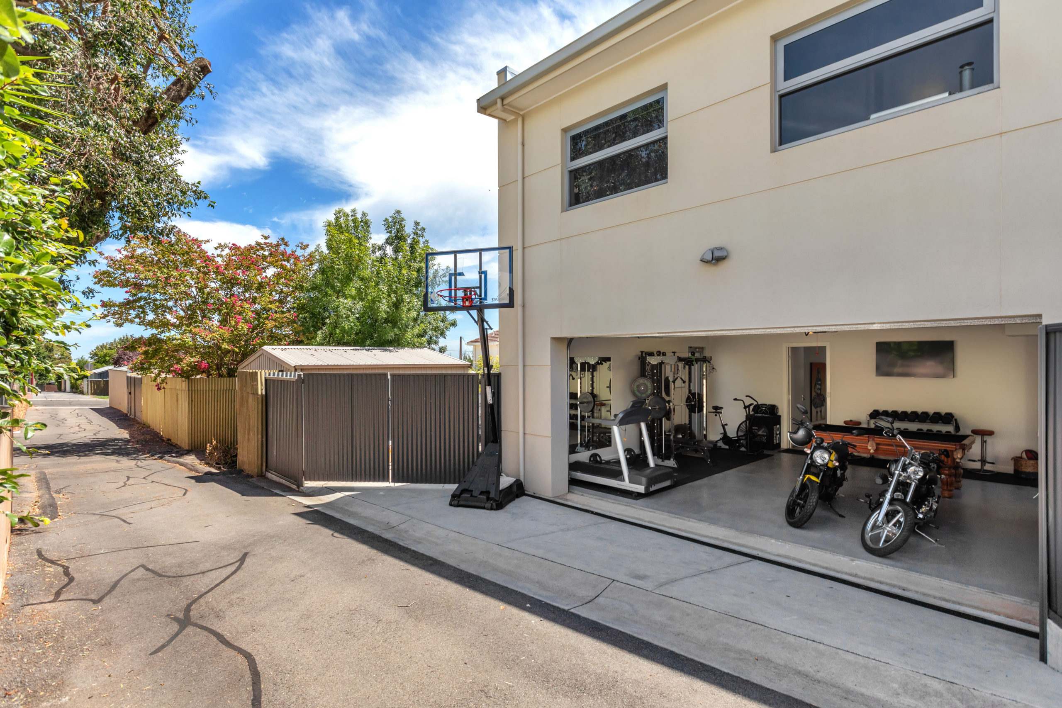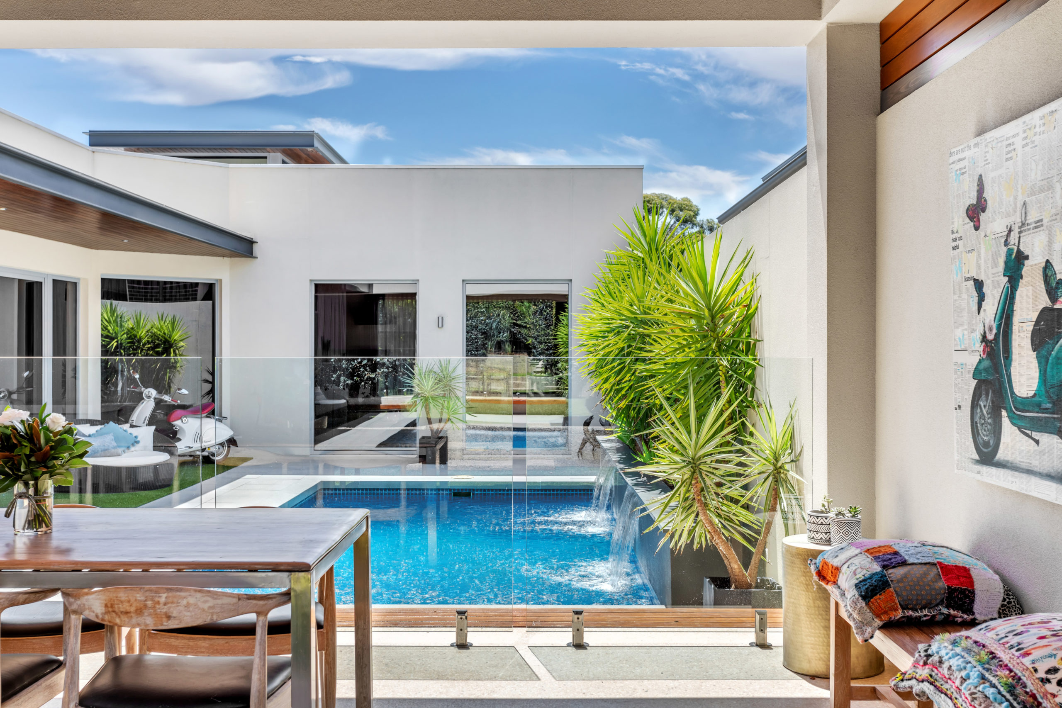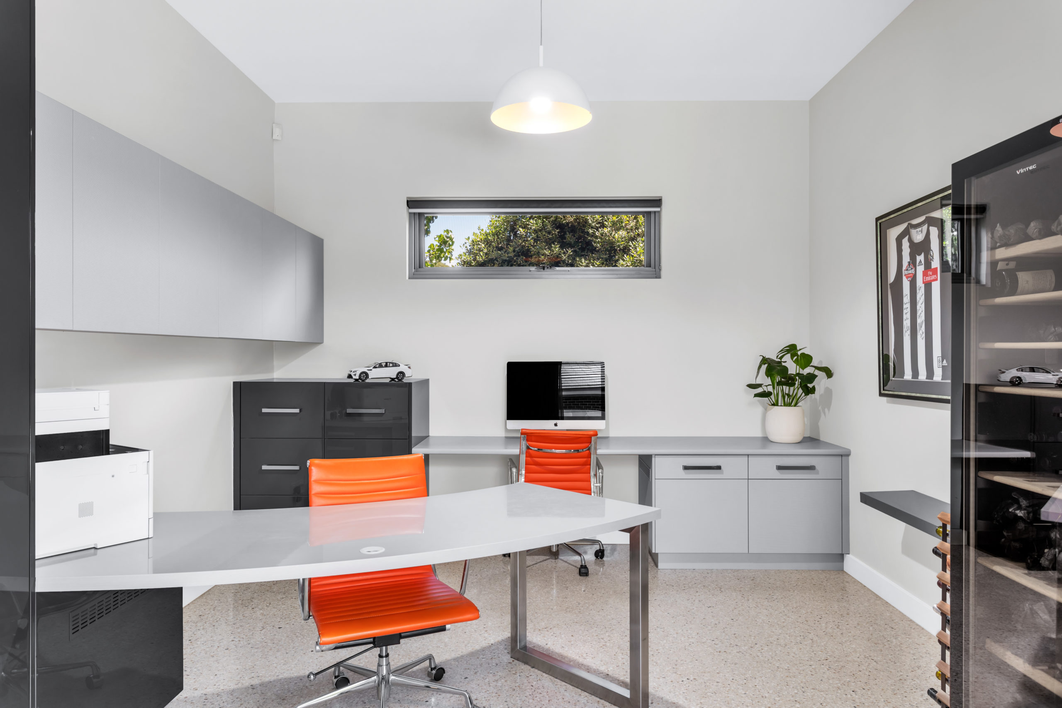Feature Property: Grand living at Hazelwood Park
Former Territorians Katie and Greg Ambrose-Pearce are selling their $2.25 million home at Hazelwood Park with space for hosting pool parties, family living and parking for a small fleet of vehicles.
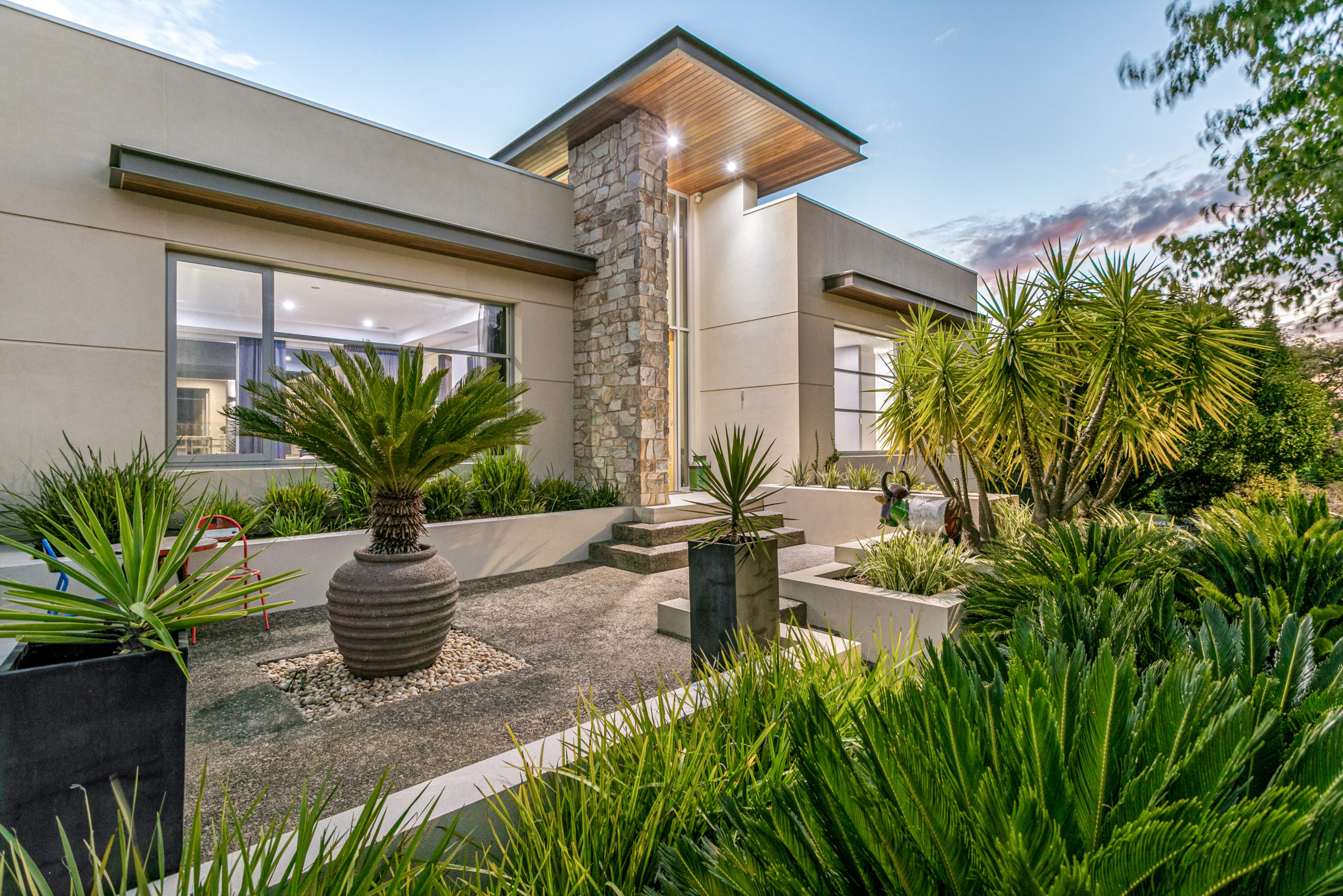
Those who attend an open inspection at 32 Collingwood Avenue might do a double-take at the ‘Pies AFL guernsey hanging in the study wall.
Yes, owner Greg Ambrose-Pearce is a Collingwood fan, but his wife Katie says it was a pure fluke that they found themselves living on Collingwood Avenue – now a running joke among friends.
Until about three years ago, Katie and Greg were living in Darwin, where Greg runs Kerry’s Automotive Group and its suite of vehicle dealerships.
Back then, two of their children were boarding at Adelaide’s Prince Alfred College, where Greg also studied as a boarder in his youth. Yet, the couple – both originally from Adelaide – decided it would be better to move back to Adelaide and be closer to their children’s schools.
Greg would be flying back and forth to Darwin for work, which meant they needed a secure lock-up-and-leave family home.
It took two years of house hunting before they secured 32 Collingwood Avenue, Hazelwood Park.
“It’s a safe and secure property in a beautiful suburb. With Greg flying in and out, it was a no-brainer,” Katie says.
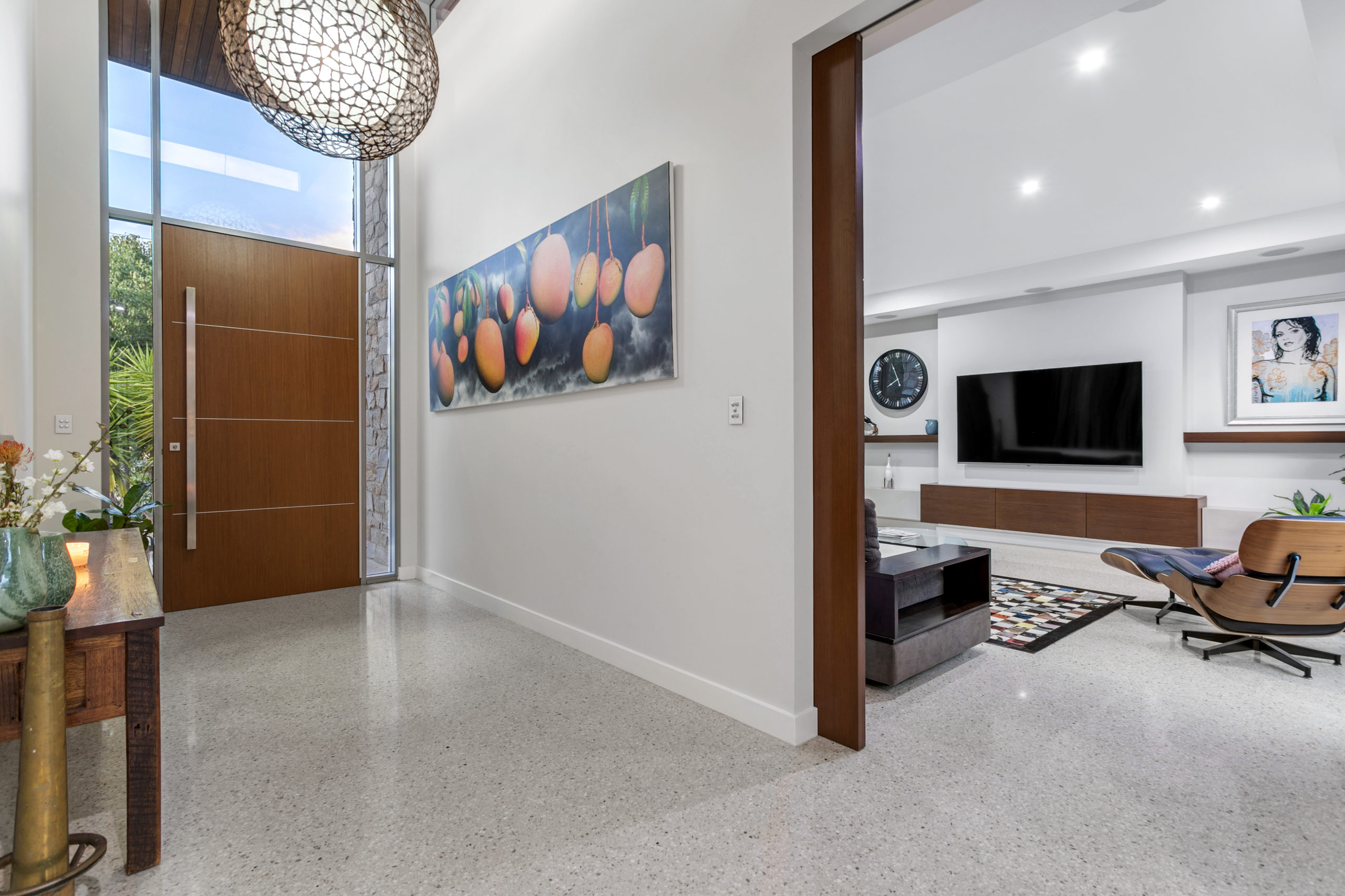
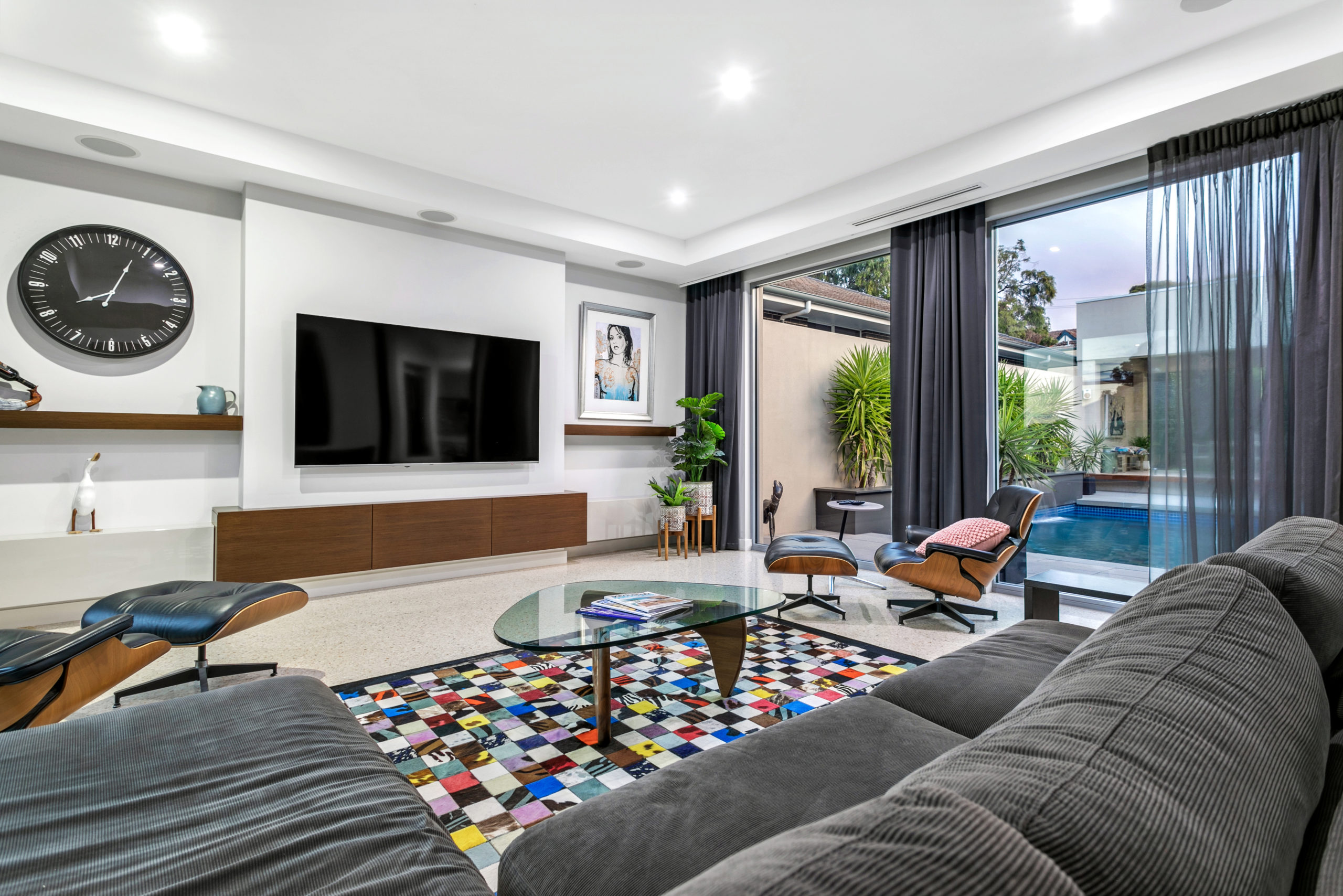
“At first, we were going to build something, but our architect had a look at this home and said for the price you couldn’t build a home of the same quality. The previous owners had built the home; he was a builder and she was an interior designer – they definitely nailed the brief.
“We loved that it was just lock and key, allowing us to settle with the kids for a couple of years.”
The resort-style two-storey home is appointed with five bedrooms and three bathrooms on a block of 713sqm. The home is designed around the swimming pool as a centrepiece, a great gathering space that also provides views of running water from different rooms.
Visitors enter through an oversized door into a five-metre void and entrance hall. Downstairs is comprised of living areas and a master suite with walk-in robe and en suite bathroom.
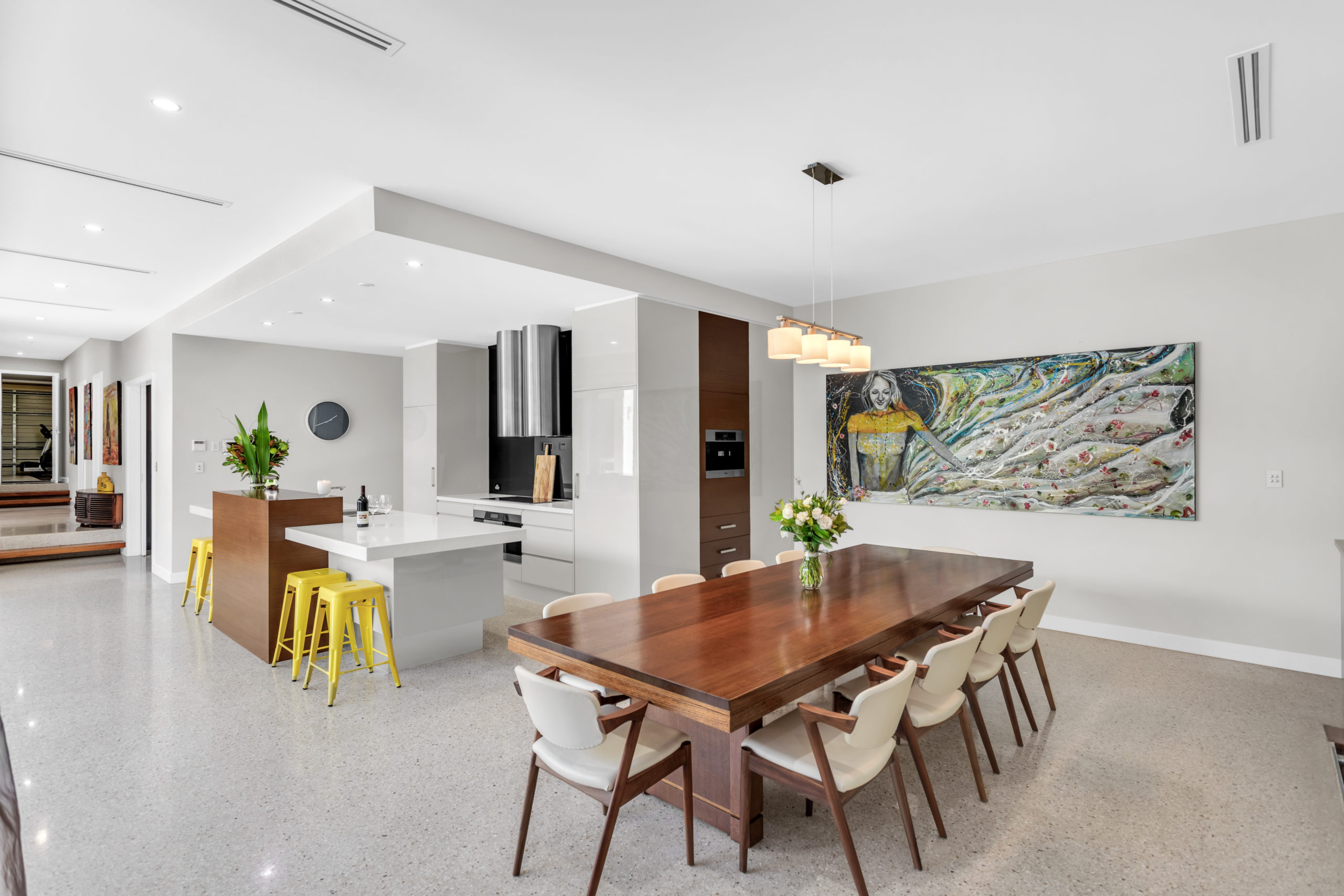
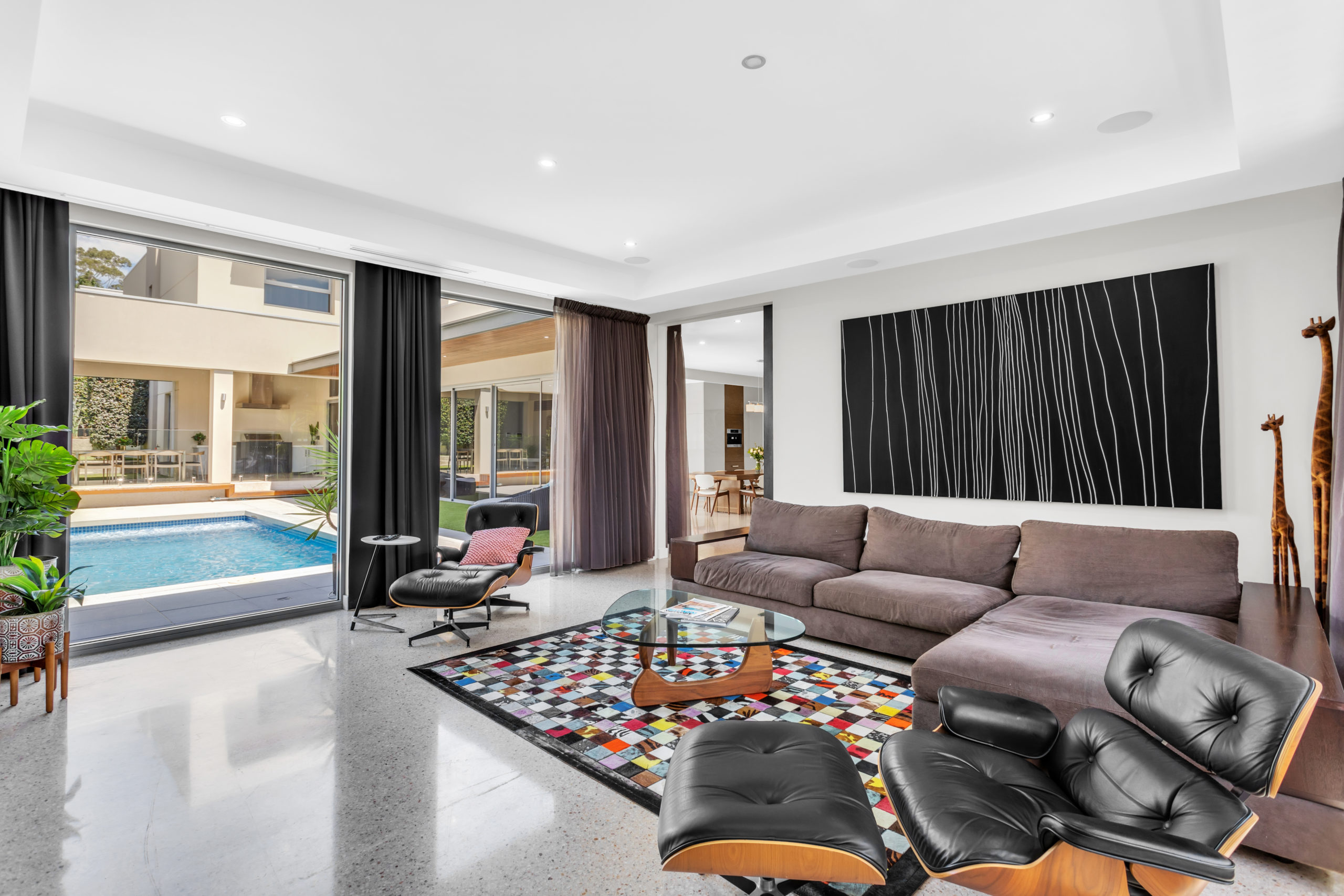
Upstairs is the children’s wing, with four double-sized bedrooms, each with built-ins, and a central bathroom.
The beautifully appointed JAG kitchen boasts Miele appliances, glass splash-back and Smartstone benchtops, as well as a giant butler’s pantry.
For Katie and Greg, it was the home’s extensive garaging that was the final piece of the puzzle.
“When we were looking, a lot of properties didn’t have the garaging, and being car dealers that was a significant thing that we were after. The off-street parking here is pretty amazing.
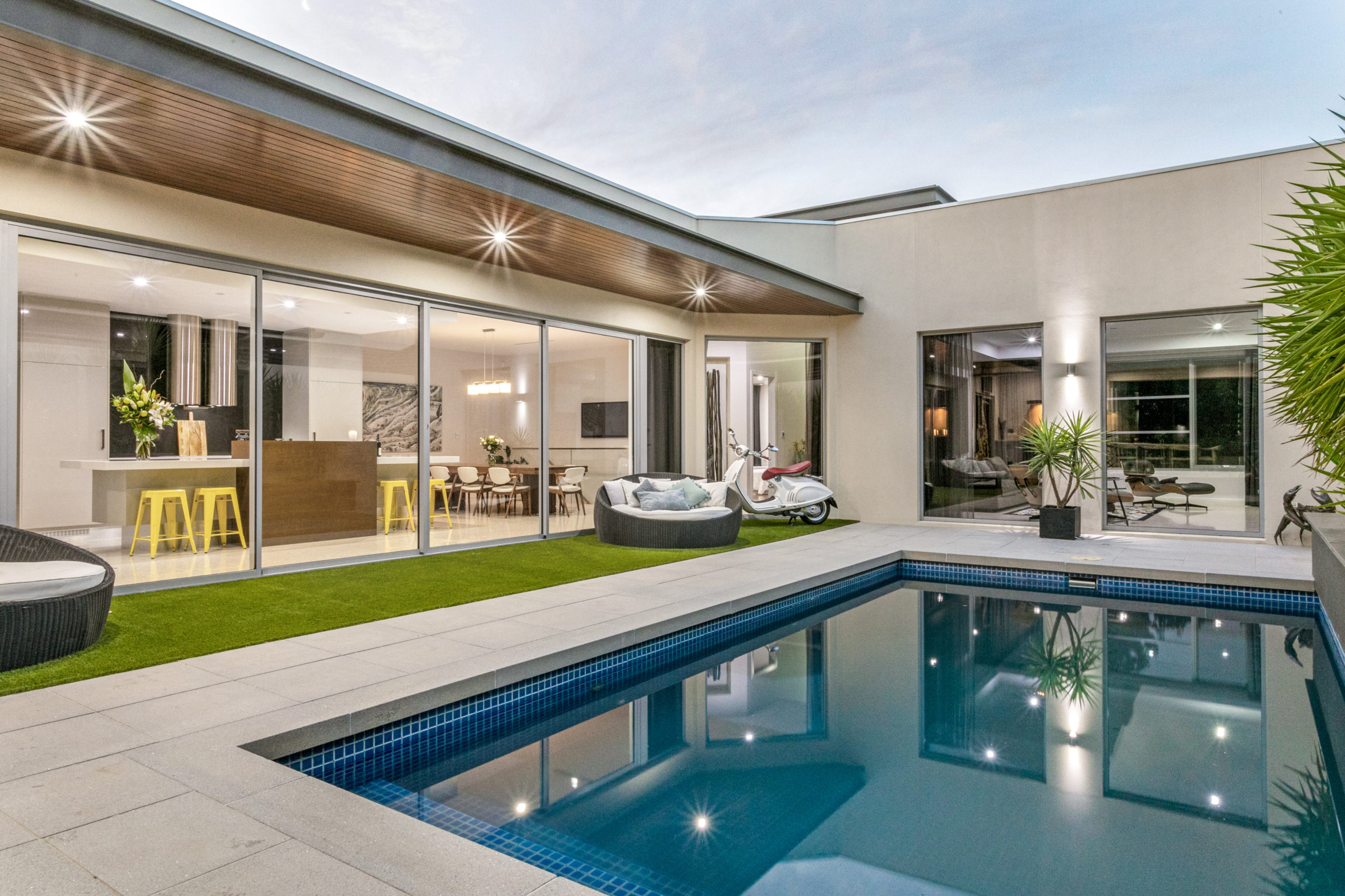

“There are two double enclosed garages and one with laneway access where you can park your caravan, boat or jetski.
“I ride a Ducati and a Vespa scooter. My husband’s got a Harley and his old Holden HX undercover hidden downstairs along with a few other toys.”
The couple is selling to take on a project of renovating a 100-year-old home, while they also build a weekend holiday retreat on Hindmarsh Island.
The move is inspired by Katie’s upbringing, having grown up on Hindmarsh Island until she was 17. Katie’s mother, Bev Lucas, was a South Australian marathon runner who came to prominence in the 1990s as she set many records in the veteran category at state and national level. She ran dozens of marathons, all under three hours, with a personal best of just over 2 hours 43 minutes.
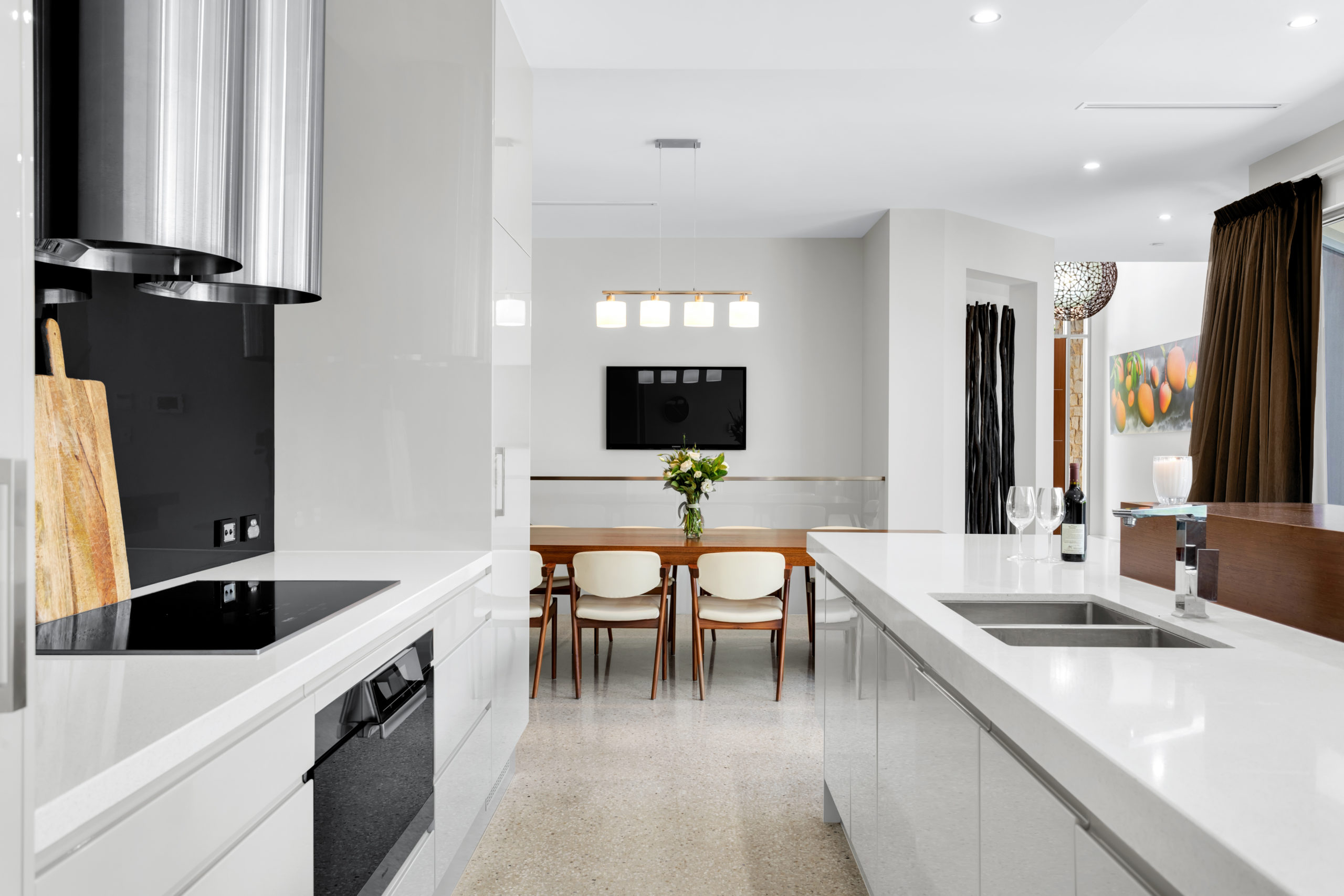
“Mum was a very amazing woman. She still holds 10 world and 12 Australian records. She started really late, in her late 40s, and was still running her last marathon in Melbourne at the age of 68. She started down at Hindmarsh Island, running up and down the road and always with headwinds.
“Our boys are going to the same school as their father, and now having property down on the island they will be able to do all the things I used to do as a kid,” Katie says.
In selling the property, Katie will miss the home’s capabilities for entertaining, and also its energy efficiency, with large rainwater tanks and solar heating.
“I wouldn’t hesitate to recommend this property to a best friend, it’s been great. I highly commend the people who built the home, they’ve done an exceptional job.”
The sale is being handled by Michael and Angela Stentiford of Ouwens Casserly Real Estate.
