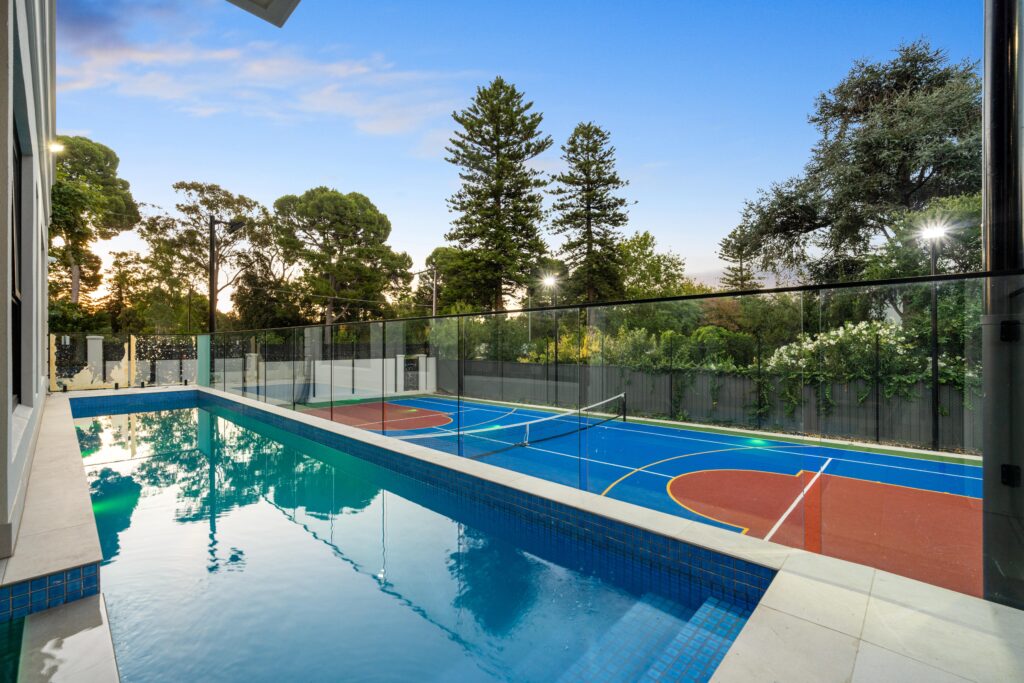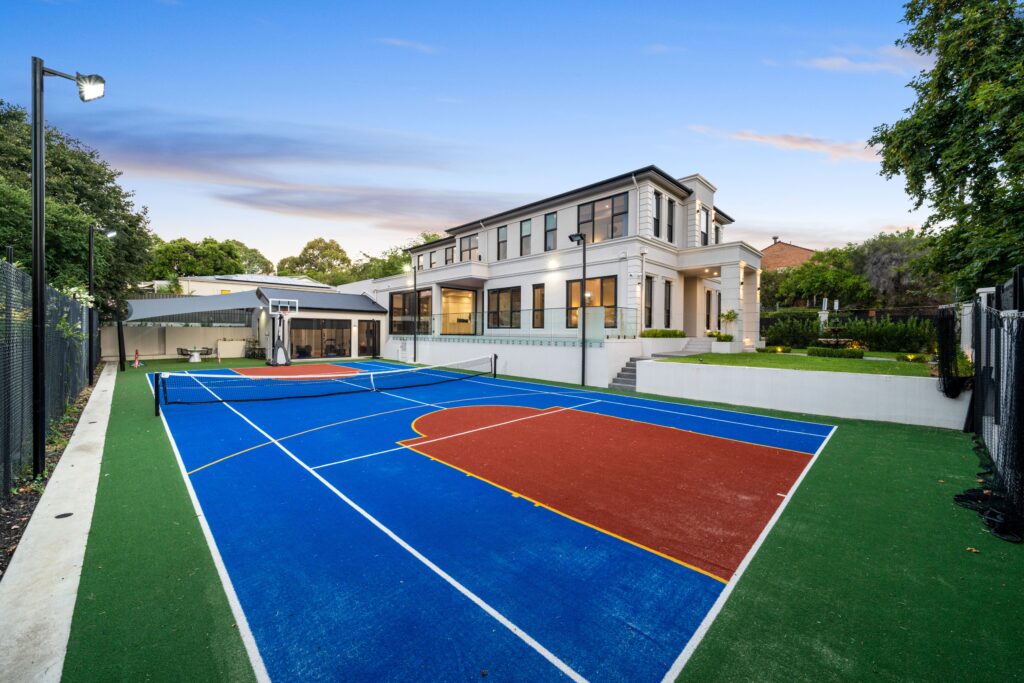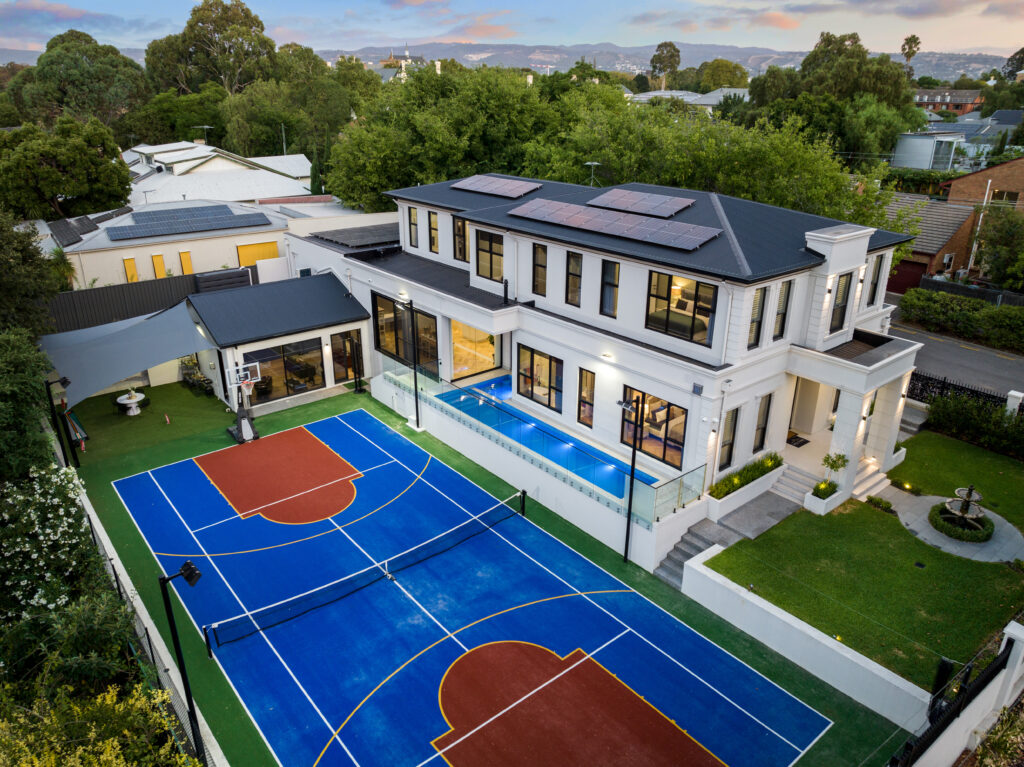FEATURE LISTING: A stunning blend of traditional design and modern luxury
Taking its inspiration from French chateau architecture, no expense was spared on this luxury Hackney home by Alan Sheppard Constructions, on sale for the first time since it was built.
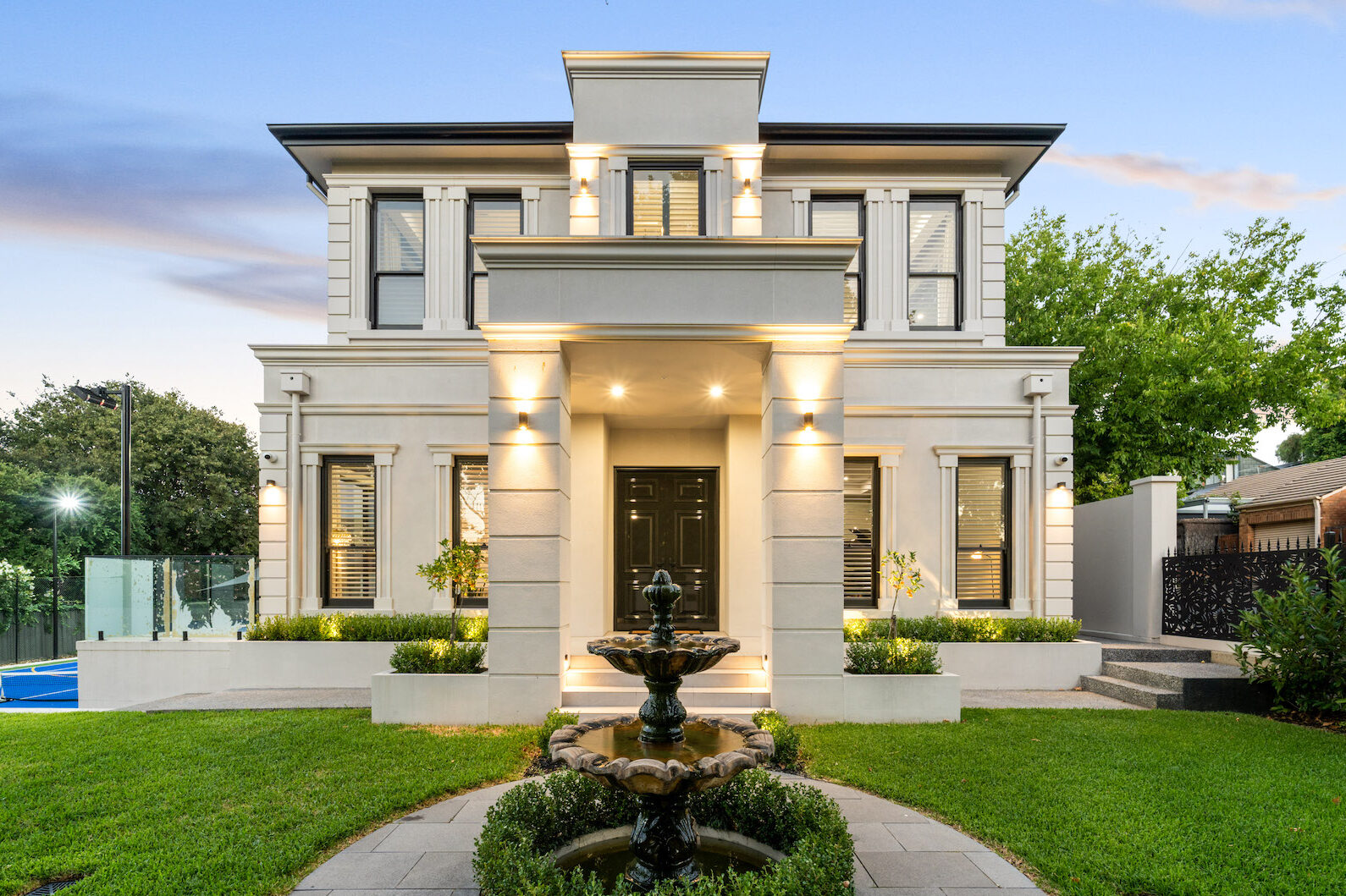
Current owner Ying, a stay-at-home mum who studied interior design at university, says she aimed to create a home that blends traditional aspects with modern functionality.
Ying tells SALIFE through her friend and agent, who acted as an interpreter, that she wanted to build her “dream home.” With her experience in interior design, Ying was heavily involved in the building of 67 Hackney Road, Hackney.
Located on the city fringe, the home is an easy walking distance to the CBD, but Ying says it is also quiet and serene.
The house is a perfect location for their family, as the two boys go to St Peter’s College and enjoy playing golf nearby.
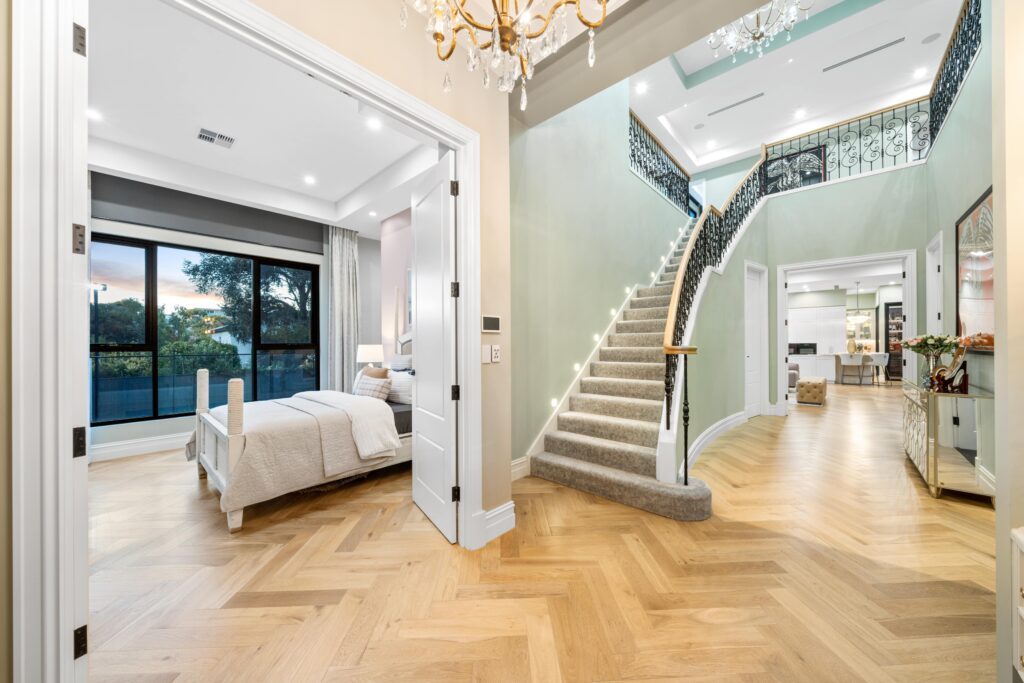
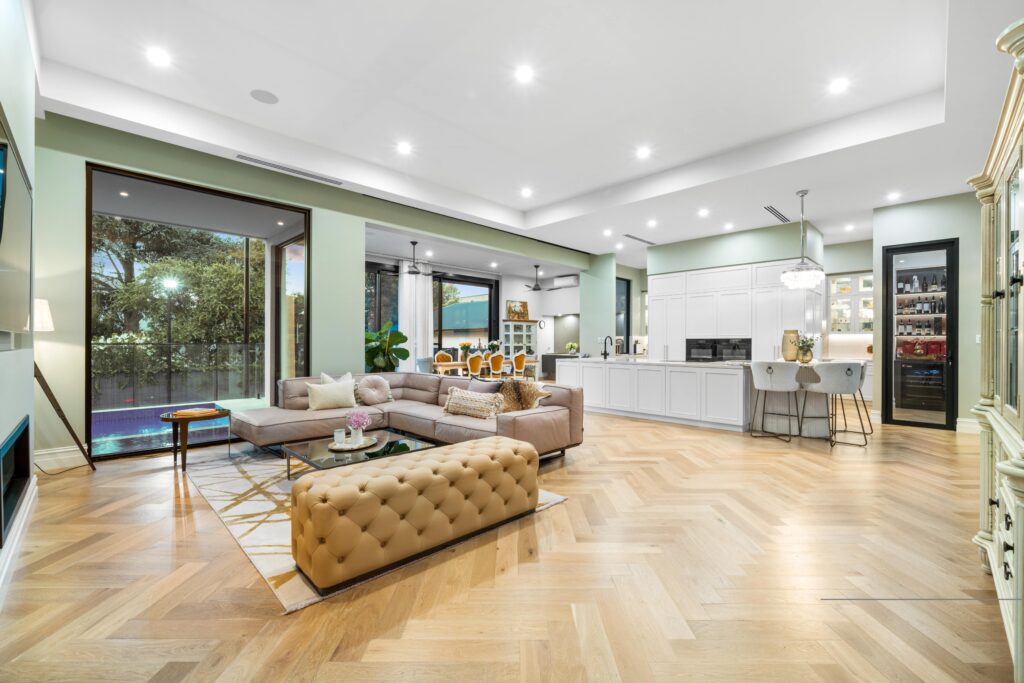
Ying says that the most important part of the new build was the internal space, which needed to be “high-quality”, “practical” and “modern”, but “full of comfort and love for the whole family.”
“[We] were aiming to deliver a family home – French style – combined with the traditional and also full of love,” she says.
The villa is spread over two floors and also has a separate guest house.
Upon entering the main gate, you will see the elegant fountain, which Ying kept from the original house.
As you walk through the double doors, you will enter the large seven-meter-wide lobby – one of Ying’s favourite features, along with the open-plan kitchen with a gas and electric stove.
The kitchen and living area features herringbone flooring and floor-to-ceiling double-glazed windows that provide plenty of natural light throughout the day.
On this floor, you will also find a home theatre, the master bedroom with a walk-in wardrobe and ensuite, a study, a laundry, a wine room, a lounge room and a four-car garage with wall-to-wall joinery.
Attached to the main dwelling is a guest house, with a retreat area and its own bathroom.
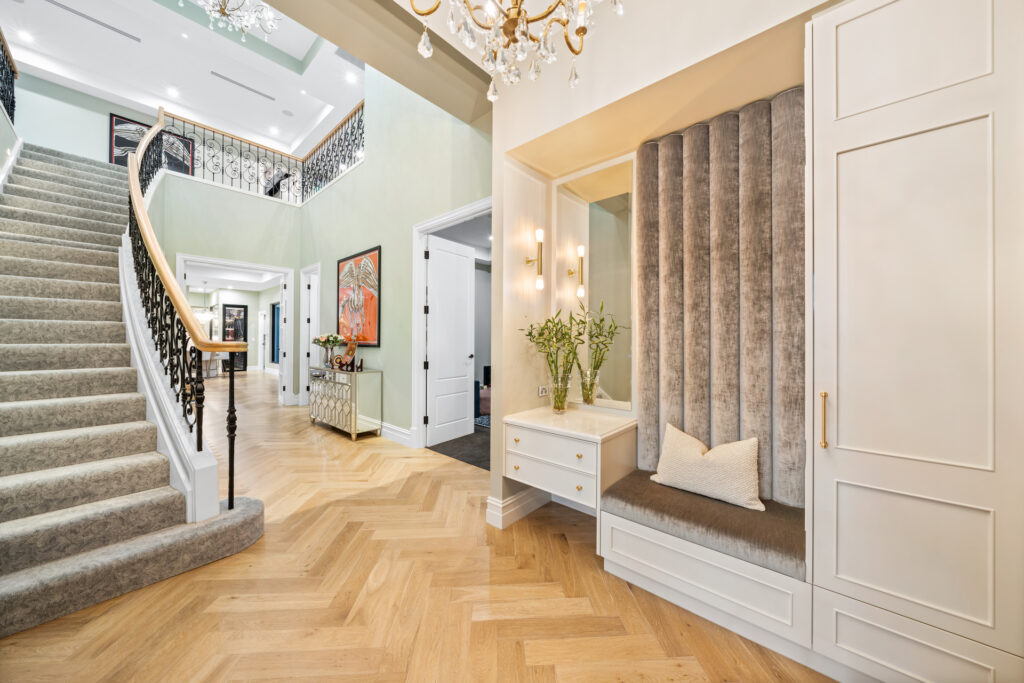
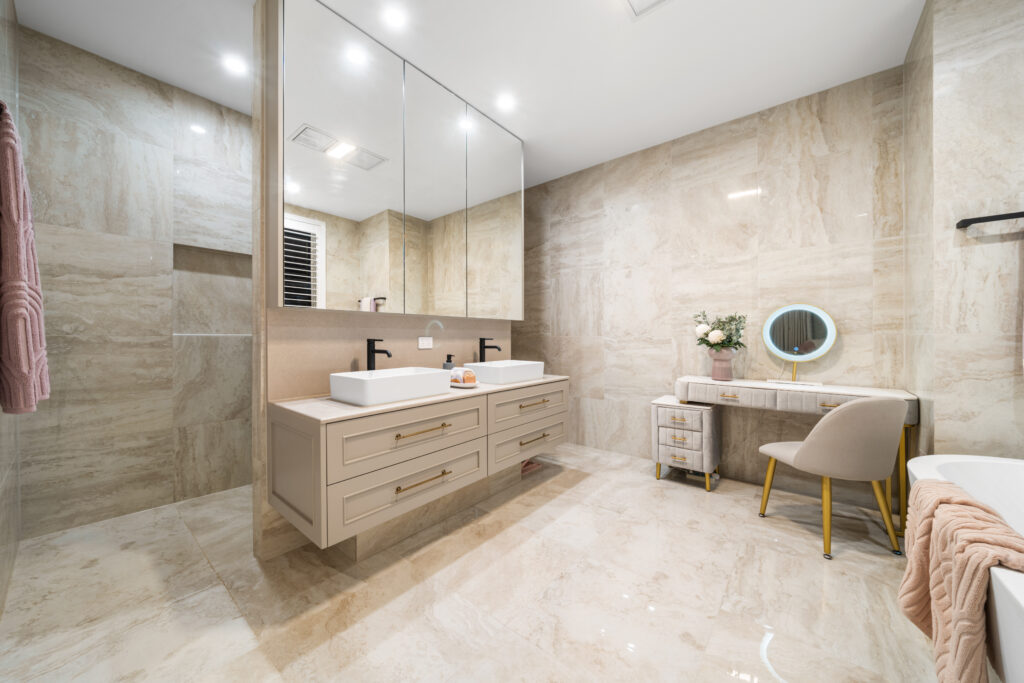
Walking up the graceful staircase to the top floor, there are an additional four bedrooms, three of which include a walk-in wardrobe and an ensuite. There is also another bathroom and a living area.
Outside is the multi-purpose court and swimming pool, where Ying’s two boys and her daughter like to practice various sports.
Although she has loved living in her dream home, Ying and her family are now looking to move interstate.
She says that she will miss “cooking delicious food for family and friends” in the kitchen, where she likes to spend a lot of her time.
Ying says she will also miss “coffee time when you’re sitting down at the bench looking outside at the beautiful tennis court and the swimming pool with natural sunlight coming up.”
The sale of 67 Hackney Road, Hackney is being handled by Helen Gong from Refined Real Estate.
