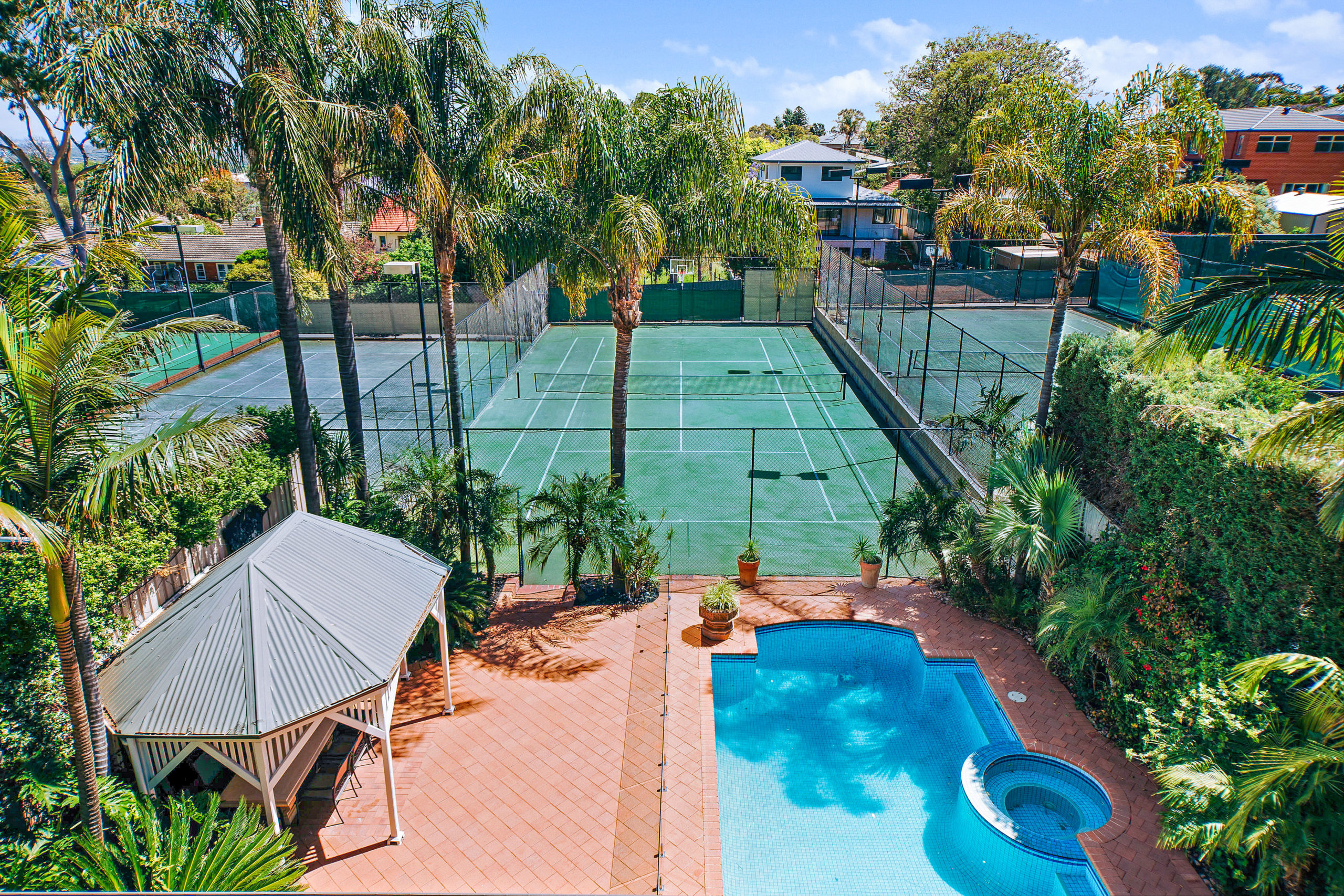FEATURE PROPERTY: SANFL champ sells $2 million home at St Georges
Norwood Football Club legend Michael Aish and his wife Pam are selling their beloved three-storey family home at St Georges with a price tag just shy of $2.5 million.
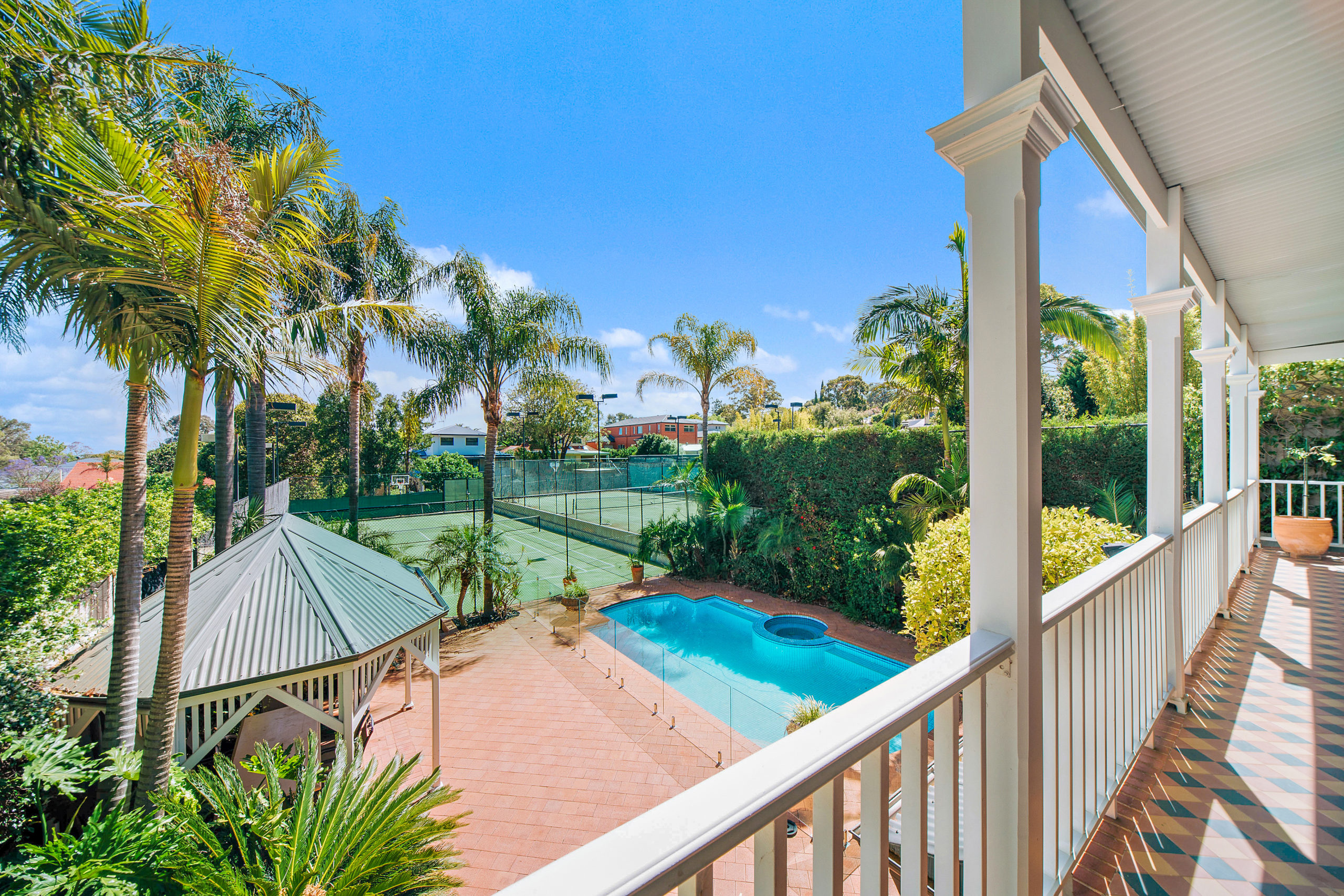
Having played more than 300 games for the Redlegs, kicking 449 goals, winning two premierships, a Magarey Medal and being inducted into the SANFL Hall of Fame, football royalty doesn’t come much more prestigious than Michael Aish.
Michael is a member of the Aish dynasty at Norwood, with his father Peter, brother Andrew, and son Jesse all having played league football for the Redlegs. Meanwhile, Michael’s nephew James started at Norwood and is currently forging his AFL career with the Fremantle Dockers.
Yet, with such great sporting success comes the problem of what to do with all your trophies, accolades and memorabilia.
In 2004, when Michael and Pam purchased 35 Wootoona Terrace, St Georges, it contained a gorgeous display cabinet that the previous owner was happy to sell to them, along with the house.
“We bought it off him and I kept a lot of my memorabilia in there on display,” Michael says.

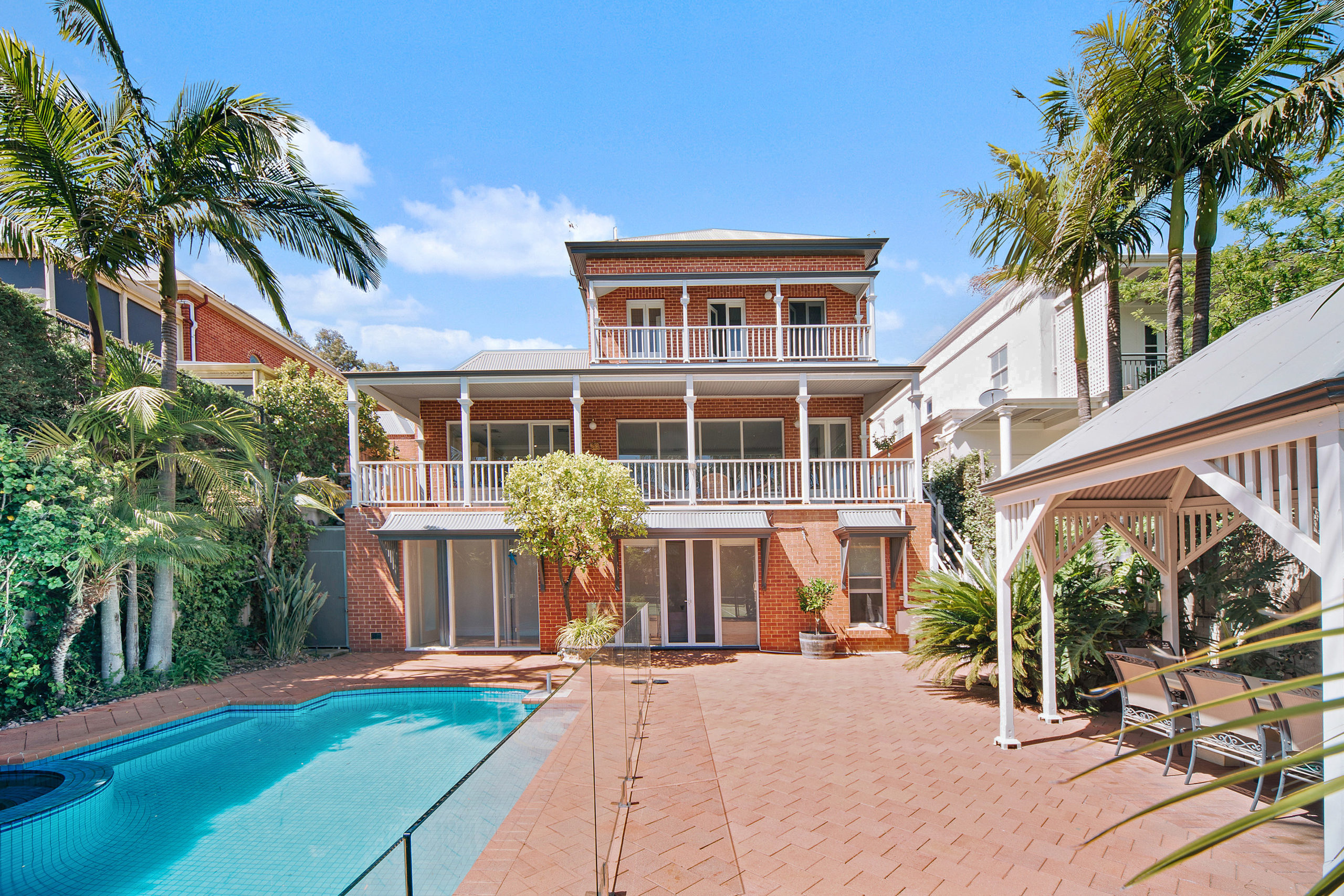
“When you walk in the front door there are two rooms: the first is a bit of a lounge area, and then in the next one we had as my memorabilia room.
“For many years, I had the Magarey Medal just tucked away in a drawer and then Pam had it framed beautifully for my birthday and I sat it on top of the memorabilia cabinet, and that’s where it’s been for the past 10 years.”
The couple is taking the display cabinet with them when they sell the three-storey home, which has five bedrooms and three bathrooms and has been listed for sale with a price guide of between $2.35 and $2.45 million.
The classic sandstone-fronted home was built by David Cheney and features a north-south tennis court, swimming pool, and a separate self-contained unit.
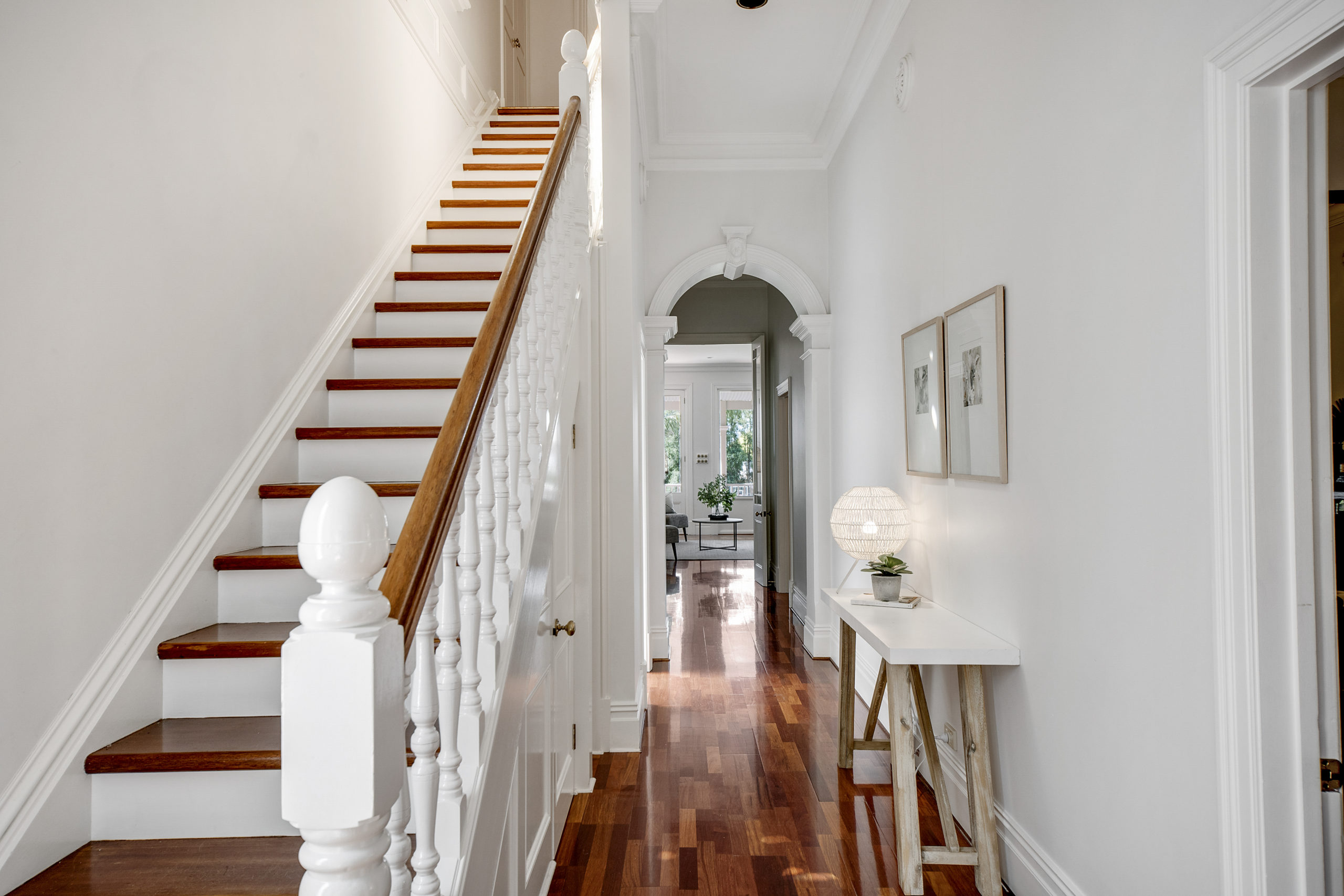
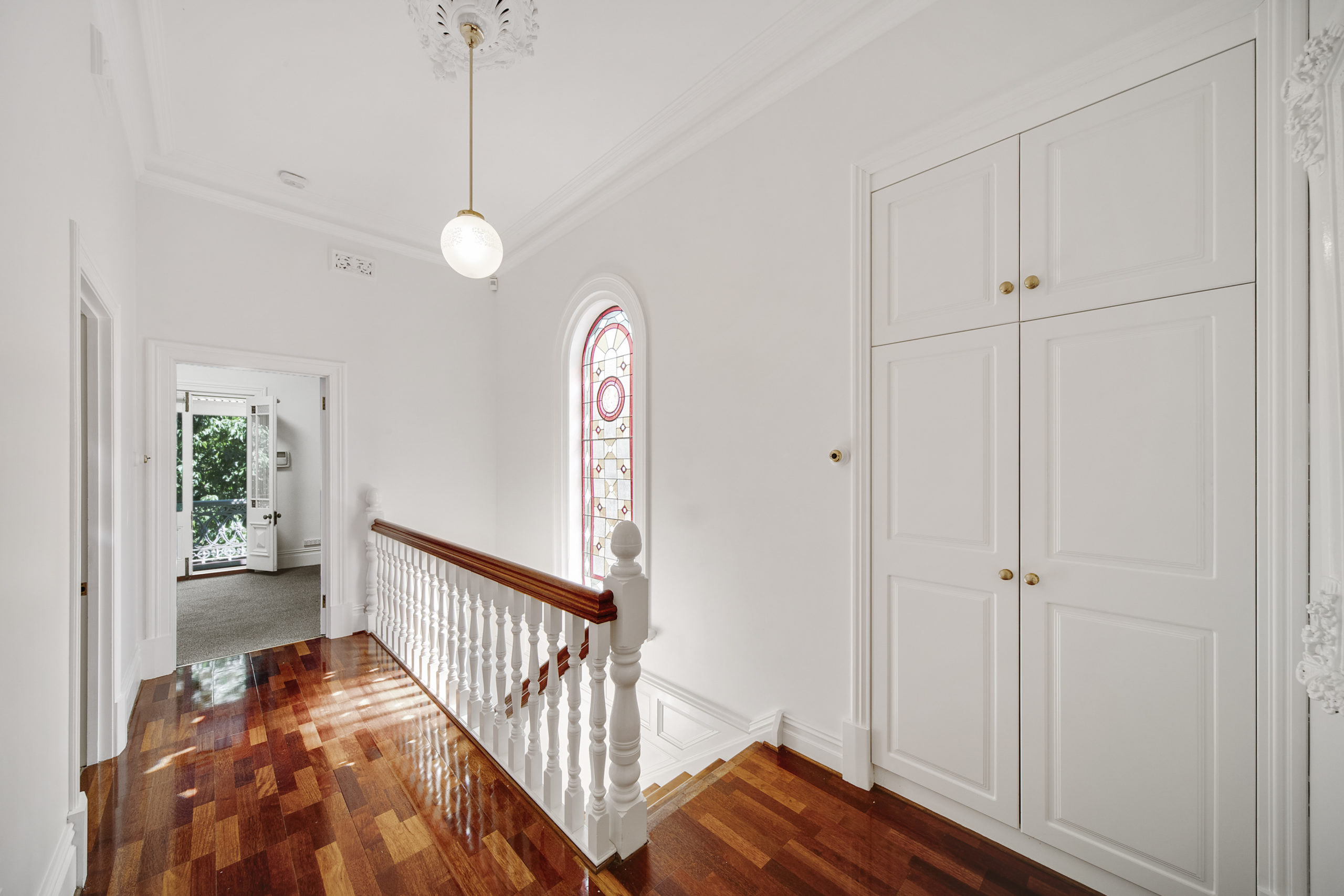
For the past 16 years, the Aish family have relished the features of the property, with grounds that have catered for their active children Jesse, Georgia and Joel, as well as eldest son Karl, who lives at Mount Barker with his family.
“I still remember the day we first found the home. I was watching one of my sons play tennis – I had the paper with me and I saw there was an open,” Michael remembers.
“The property had a beautiful frontage with a garden, and then you walk straight down the hallway and it opened up into the big lounge and big windows onto a verandah that overlooked the pool and the tennis court, which was just brilliant. Being a sporting family, the kids were right into it.
“We’ve loved it because we were always out there kicking the footy on the tennis court or playing tennis or basketball.”
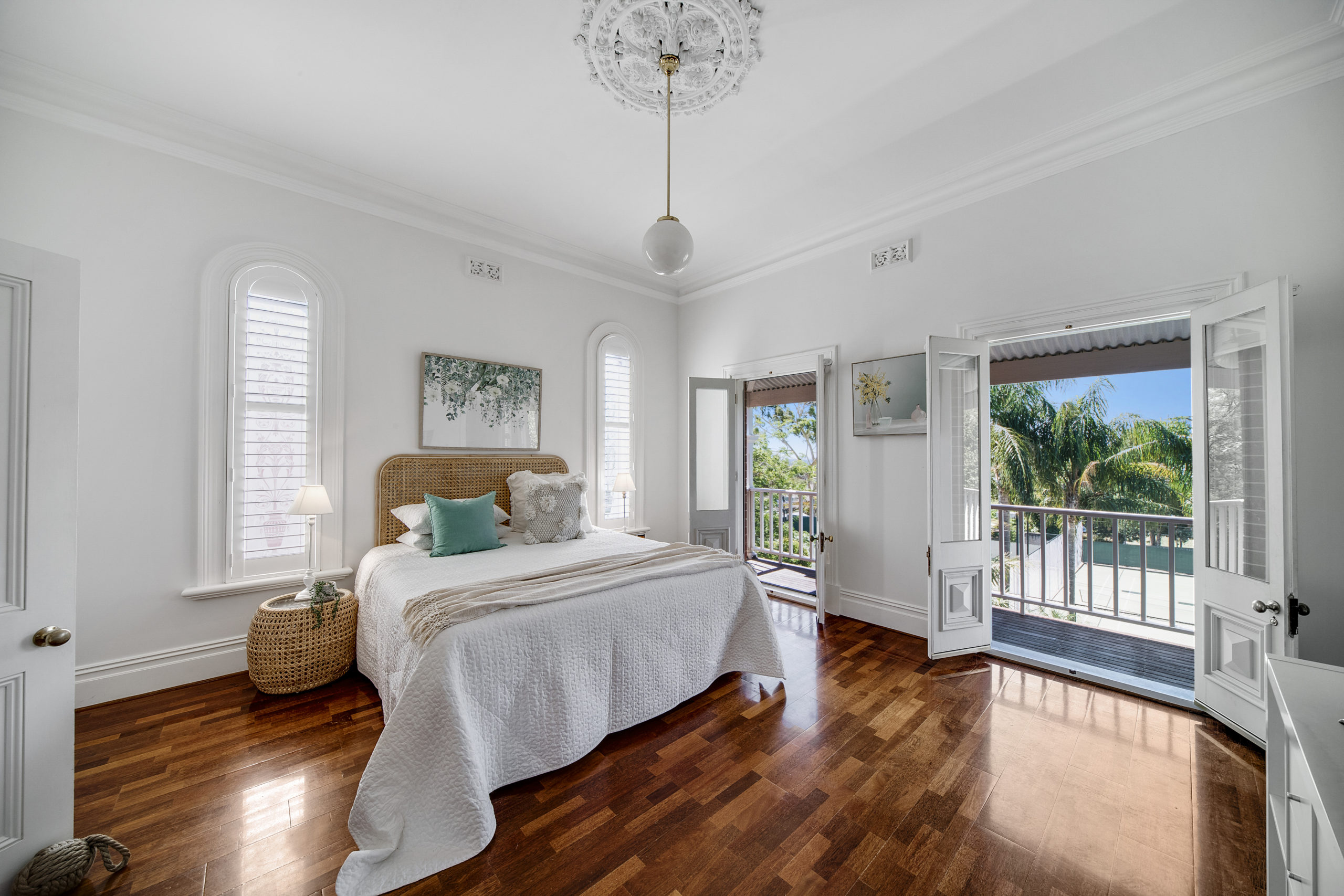
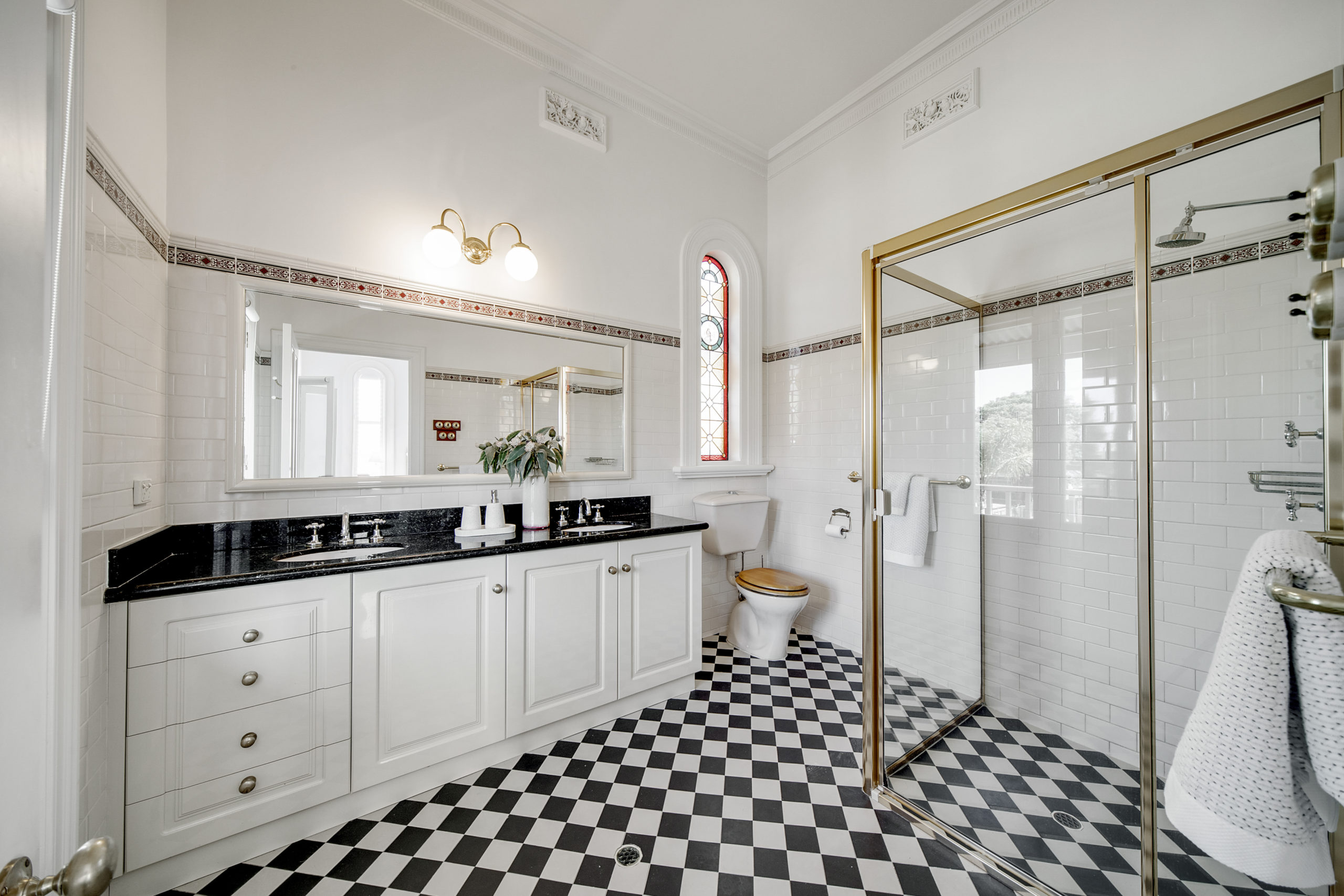
Similarly, Pam – a minister at Edge Church – was instantly sold on the home.
“When we walked in and I saw how it opened up from the family room through to the back, it really captured me. We were fortunate enough to negotiate and were able to buy it, and it has been a real blessing for us,” she says.
“It just had such an appeal about it. We’re very sad to leave, but we’ve enjoyed it very much and enjoyed the location, the home itself and everything it has to offer. So, we’ve been very fortunate.
“It’s a beautiful home, David Cheney’s attention to detail is stunning. It has high ceilings, spacious living areas and timber floorboards.
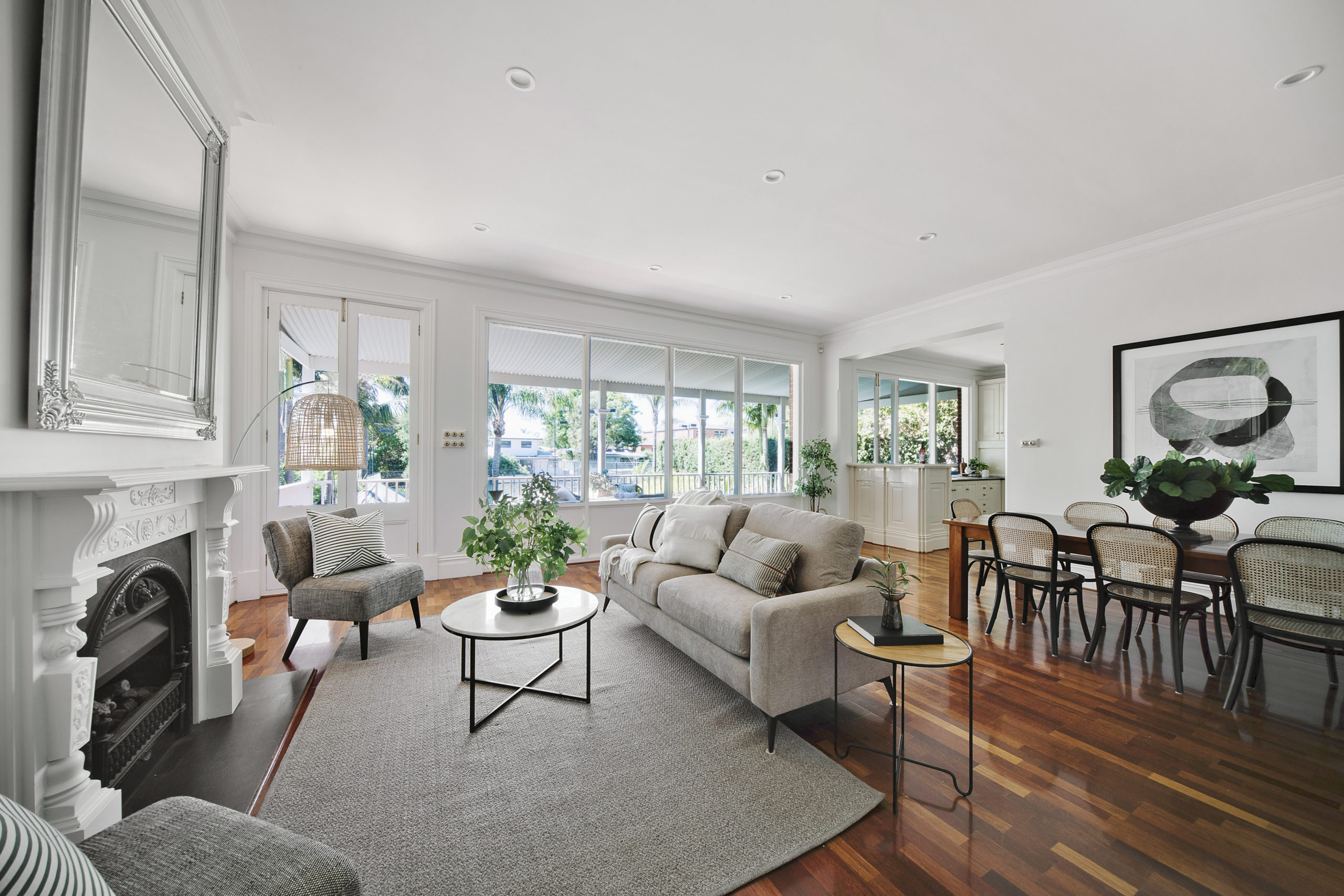

“The separate living areas appealed to us because we had three of our kids living with us, and our eldest son Karl and his family visiting us — it’s just an amazing environment to raise kids. The street is quiet with wonderful neighbours who care about the street.
“From our bedroom, we’ve got a balcony where we can sit and look to the city. Even from the kitchen you can see to the city centre. You can see the coastline from the top floor, while the sunsets and night sky are just stunning,” Pam says.
The tennis court has had plenty of use over the years, and in fact, there are a total of five neighbouring tennis courts all lined up in a row.
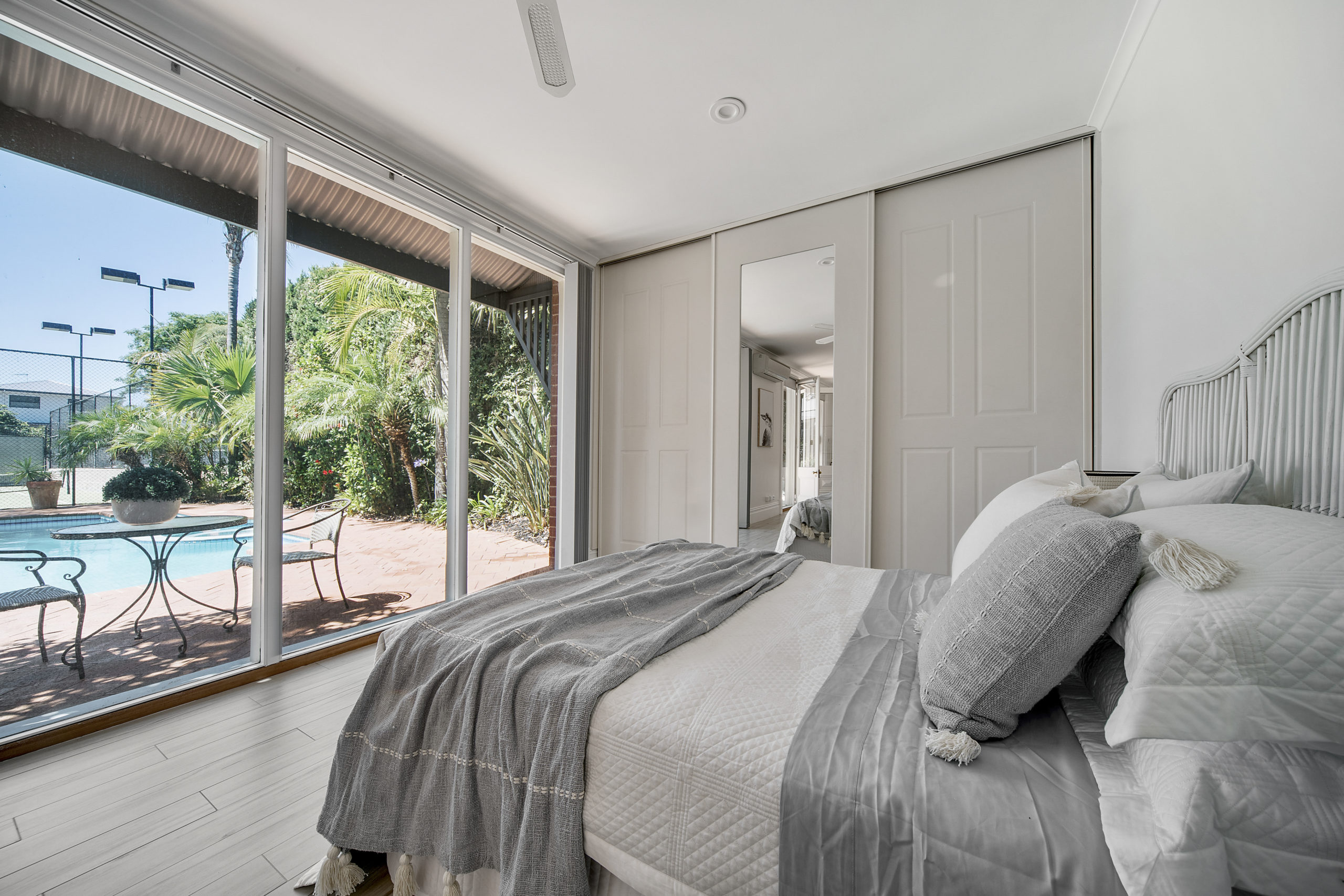
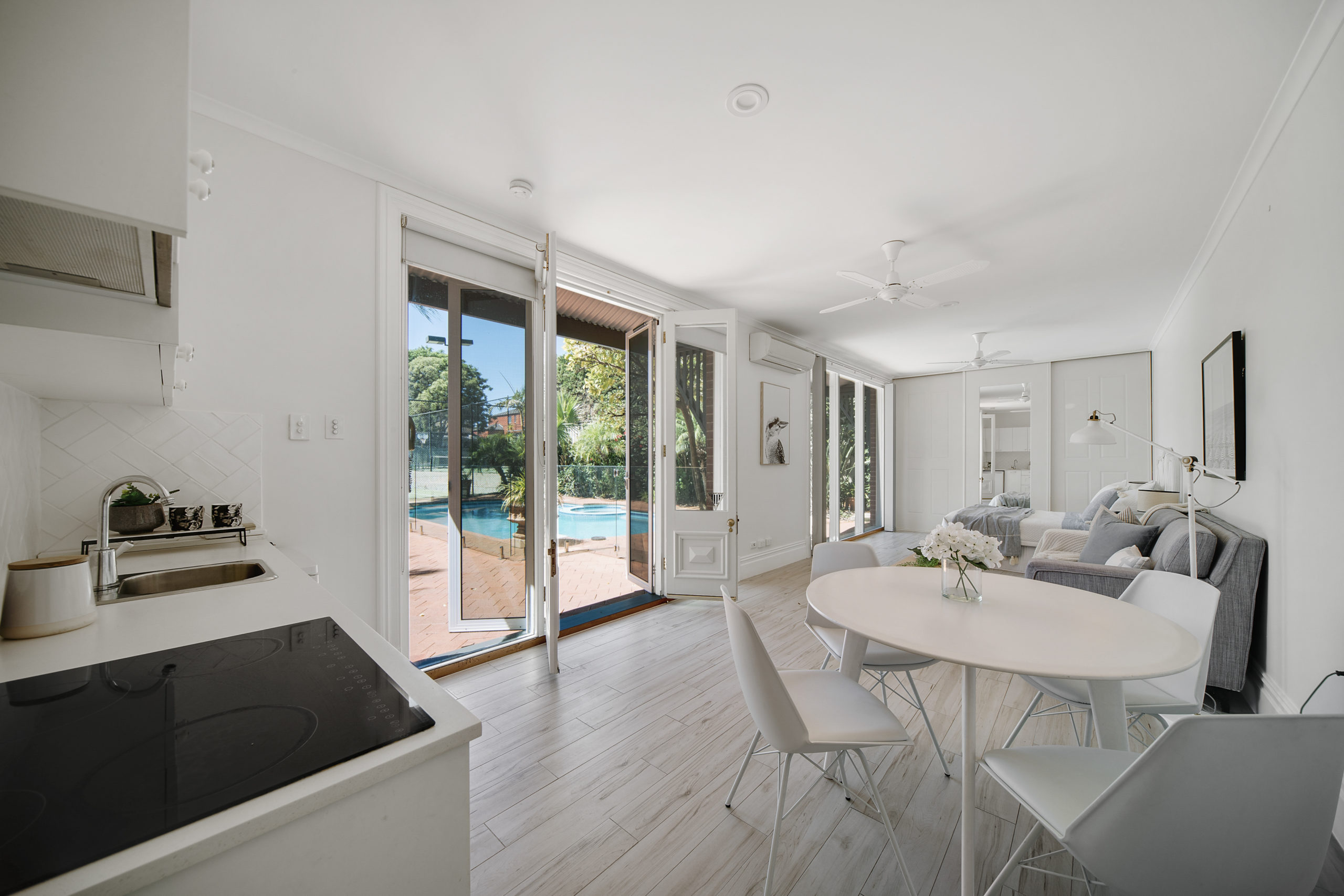
Upon entering the home, there are two formal rooms, one of which became a lounge and memorabilia room. Further down the hallway, the house contains an old darkroom for developing film photography. This room has been used as a wine cellar and storage space.
The couple renovated the downstairs studio many years ago, and it been recently updated.
“You could Airbnb it, or you could have it as a teenager’s retreat,” Michael says. “We upgraded the bathroom and put a kitchenette in, creating a self-contained living area. We were going to rent it on Airbnb, but my niece and her daughter ended up living with us for a couple of years, which was wonderful,” he says.
“The home has been just perfect for our kids. We could watch them from the balcony and it’s pretty peaceful on beautiful summer days. You can just sit out there and watch the kids or relax with a red wine.”
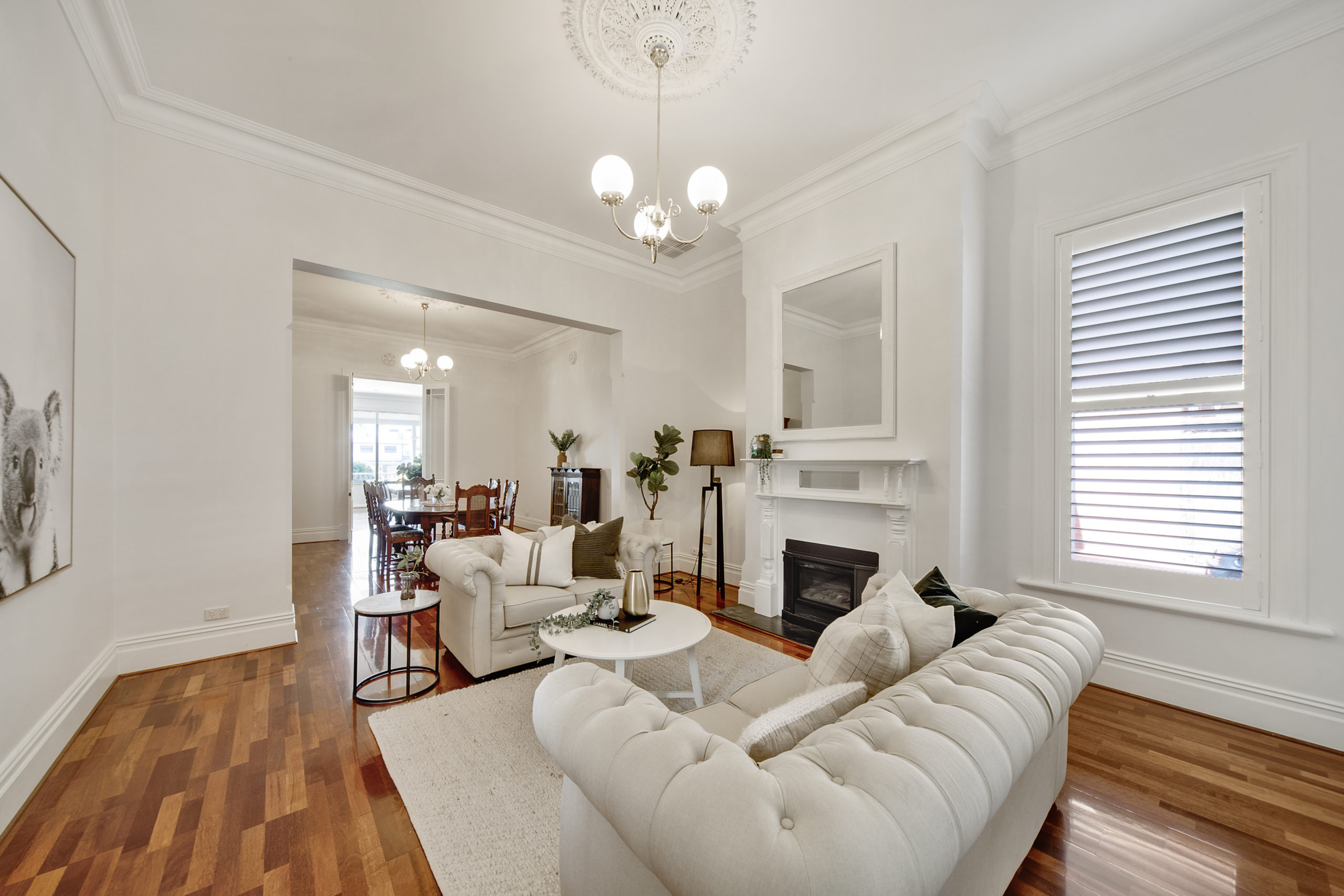
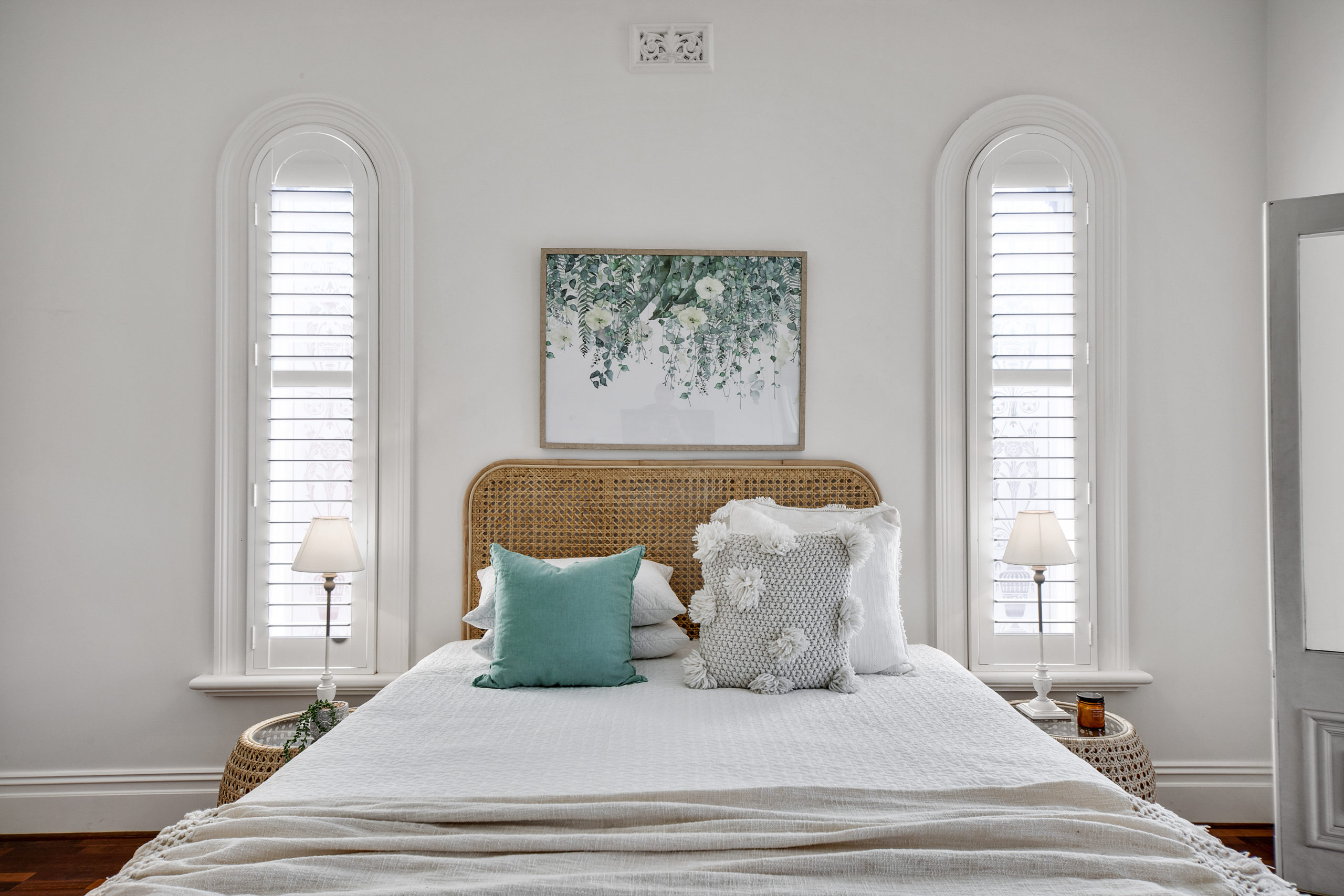
“I remember a summer storm; it was about 9 o’clock at night and it was warm enough to sit outside under the verandah and watch the thunder and lightning,” Michael says.
“The beauty of it is that I work on Glen Osmond Road, so for me it’s about a five-minute drive into work which is very handy.”
Pam says the security of the property is an important feature, allowing children to play in safety and peace of mind for the parents. “It was a very secure environment. We would invite other kids over and always know there would never be an issue,” she says.
The sale is being handled by Bevan Bruse and Theon Bruse of Bruse Real Estate.
