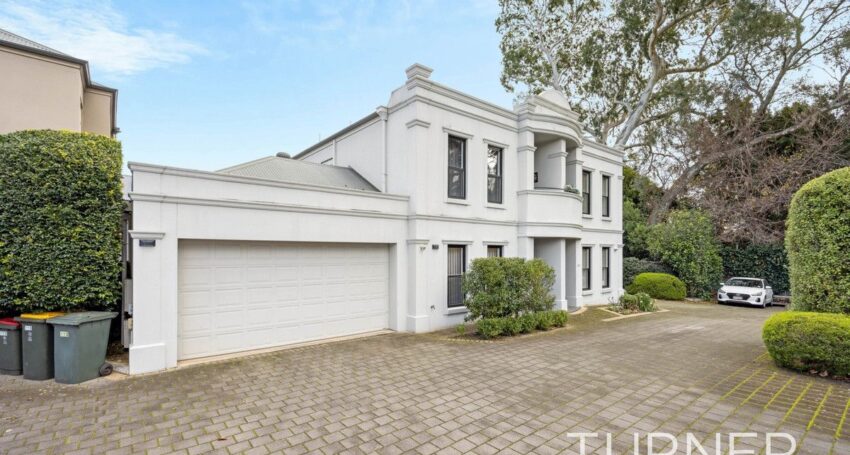

Secluded surprise on Queen …
PLEASE CONTACT AGENT FOR A PRIVATE VIEWING
This distinctive renovated residence is full of surprises with privacy and spacious rooms filled with light and warmth. Perfectly positioned amongst quality properties with a short stroll to The Parade and all its offerings, including quality restaurants, cafes, pubs and specialty shopping.
Enjoy the serenity of the bird wildlife including colourful parrots and the occasional koala which you will find nestled in the beautiful trees surrounding the home. This is a rare opportunity for the astute purchaser to lap up the Norwood lifestyle while enjoying a lock-up and leave, low maintenance property.
The spacious ground floor offers both formal and casual living areas plus room for the work-from-home office space. The stunning kitchen offers a hub for casual entertaining around an island stone benchtop, including cooking up a gourmet meal with the 900mm Smeg oven, integrated Asko dishwasher, large pantry, fridge space with plumbing, and an abundance of soft closing drawers and cupboards. Adjacent is the spacious dining and family area. French doors with shadow screens open to a paved, undercover courtyard, the ideal spot to entertain alfresco style. The double garage features front access via an automatic roller door, providing secure parking for two vehicles and internal access to the property. In addition, there is an understairs storage area, convenient powder room and laundry area.
Upstairs offers a study area with access to under main roof storage area with a pull-down ladder. The huge master bedroom offers an ensuite, walk in robe and your personal Juliet balcony to enjoy the scenery. Bedroom two and three offer built in robes and electric roller shutters, main bathroom offers a separate shower and bath.
What appeals to us about this property:
– Secluded townhouse within a dress circle location
– Nestled within Queen and Kensington Road, this property offers easy access using public transport to the city, or for food lovers is a short stroll to many restaurants, cafes and pubs, specialty shops and entertainment.
– Conveniently located within walking distance to public and private schools
– Only a short 3.4 km walk/run/ride to Grenfell Street, Adelaide
– Timber flooring and neutral tones
– Formal and casual living and/or office space
– Large casual family/meals area
– Smeg 900mm oven and Asko integrated dishwasher
– Kitchen offers loads of storage
– High Ceilings
– Powder room downstairs
– Paved, undercover pergola entertaining area with a lawned area for your pet
– Double garage with auto roller door and internal access to the property
– Master bedroom with luxury ensuite, walk in robe, ceiling fan and a door to a private Juliet balcony
– Two double sized bedrooms with built in robes and electric roller shutters. Bedroom two offers a ceiling fan.
– Upstairs study with casual sitting area plus access to the roof storage area
– Zoned ducted reverse cycle air conditioning
Public School zoning includes Norwood Primary and Marryatville High, both within walking distance.
Private Schools withing walking distance include St Ignatius Jr Campus, St Joseph’s Primary School, Loreto College, Mary McKillop College and Pembroke School.
Specifications:
CT / 5858/659
Council / City of Norwood Payneham & St Peters
Zoning / Established Neighbourhood
Built / 2002
Land / 185sqm
Frontage / 11.65m
Speak to TURNER Property Management about managing this property
#expectmore
RLA 62639
Property Features
- Bedrooms: 3
- Bathrooms: 2
- Car spaces: 2




