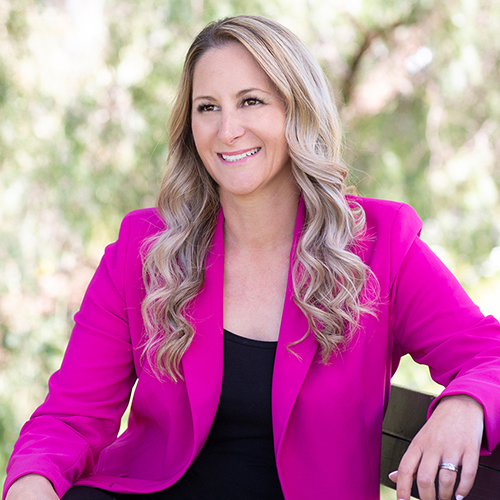

- Contact Agent
Custom-designed luxury with classically timeless elegance …
Classically elegant, this sophisticated custom designed home offers sleek luxuriant living and entertaining over two spacious levels. Flaunting a versatile floorplan of grand proportions and desired multigenerational living convenience, this stunning property is further enhanced by its prestigious A-list location. Merely moments to the coveted delights of historic North Adelaide, with Boutique Shopping, restaurants with the eclectic hub of hip Prospect eateries and conveniences only metres from the doorstep. This gorgeous home is sure to be instantly appealing to luxury home buyers desiring a statement, turn-key property offering an extravagance of design and family functionality.
Beyond the graceful façade and manicured established gardens, you are welcomed to the striking entrance hall, enjoying a north facing light filled ambience, it is enhanced by the soft neutral colour palette and seamlessly flows through to the open plan living, kitchen and dining area. This multipurpose zone is at the heart of this glorious home and is sure to impress the family entertainer or aspiring gourmand, featuring a designer kitchen, complete with quality Miele appliances including steam oven, sleek extensive joinery, stone benchtops, and a spacious island bench, ideal for casual breakfasts or the ultimate servery for events. The dining enjoys views across the rear entertaining and yard, with stunning picture windows drinking in the externals.
Conscientiously designed and brilliantly executed, the living and entertaining zones to the lower level seamlessly connect the internals and externals in a showpiece of engagement and the sought after indoor/ outdoor living concept, with the rumpus room and lounge opening out through glass café doors to the undercover Alfresco and Terraced rear yard with built in BBQ and water feature providing a tranquil backdrop.
Sleeping accommodation is suitable for both growing and established families with the grand master suite to the lower level complete with fashionistas walk in robe and luxe ensuite with ‘his’ and ‘hers’ vanity, shower recess and water closet. The upper level of the property is home to the ultimate retreat, the generous living area is the ideal ‘hang out’ for movies and friends with kitchenette and Balcony servicing three generous bedrooms. Completing the upper level is the main bathroom with bathtub and separate water closet with vanity for added convenience.
Features to love;
- Private and Secure with Automatic gated entry, intercom, and alarm system
- Surround sound speakers to the lower-level living
- Ducted vacuuming throughout
- Decorated in a contemporary neutral colour palette
- All- weather Alfresco entertaining, with an easy-care rear terrace for turn-key living convenience
- Side by side garaging with storage shed and secure off-street parking
- Spacious laundry with direct external access
- Lower-level powder room for guests and living convenience
- Sleek timber floorboards to the upper level and master suite, with tiling to lower-level living areas
- Located on the Fringes for the North Adelaide Parklands with the Adelaide Aquatic centre, and Bush Magic Playground within walking distance
- Access to elite schooling options including Blackfriars Priory, Wilderness School and zoned for Botanic High School and Adelaide High
Property Features
- Bedrooms: 4
- Bathrooms: 2
- Car spaces: 2




