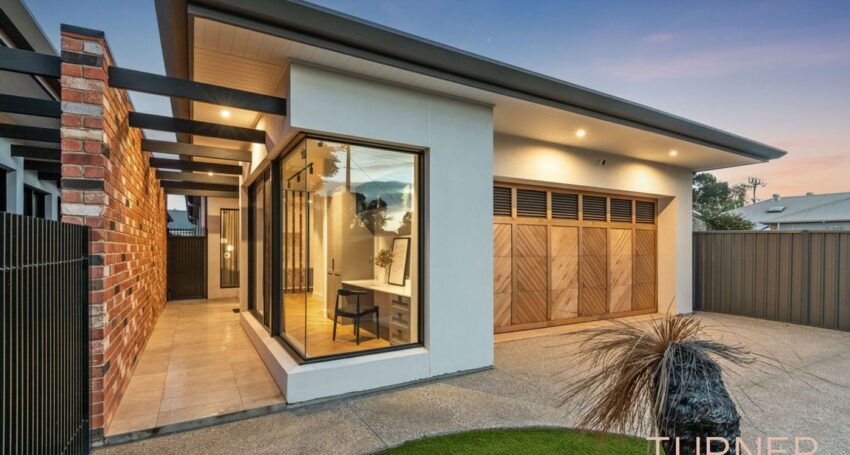

Modern brilliance, an opulent abode in premiere suburb…
Best Offers by Wednesday 26 June at 12pm – Unless Sold Prior
Step into a perfectly curated world of modern design, quality finishes and seamless functionality. This neatly-presented property is an architectural gem, residing in a tightly-held suburb renowned for its family-friendly ambiance and undeniable curb appeal.
Carefully designed, this property offers an immersive journey through contemporary living. From the head-turning facade to the engineered Oak herringbone flooring, every detail is a testament to high-end sophistication. Flexible multiple living zones, an ensuite bathroom and walk in robe to the master suite, and a dedicated home office all cater to the modern family with high end finishings, functional and effortless living on their mind.
One can’t help but marvel at the ultramodern kitchen, decked out with an open-plan design, practical island, and quality Siemens appliances including a dishwasher, induction cooktop, warming drawer, double oven with steam and microwave functions, coffee machine and a Vintec wine fridge. Stone benchtops (Silestone Calcutta Gold) add a splash of further elegance, while stackable doors connect the interior to the enclosed alfresco featuring a louvred roof, patio heaters, BBQ inc gas burner and Vintec beverage centre.
Extra Features:
- Ducted reverse cycle air conditioning and a feature fireplace
- A secure double garage with additional parking space for a further 2 cars off-street
- Spacious bedrooms equipped with built-in robes
- An alarm system, electric gated entry, smart entry door lock, and remote panel lift garage door
- Automated watering system for easy maintenance
- A green energy solution in the form of a 6.6kw solar system paired with a Tesla battery
- Plush carpets to bedrooms
- Synergii shower panel to master ensuite
You’re not just buying a property, you’re securing a future defined by comfort, luxury, and finesse, do not miss out on this opportunity.
CT / 6242 / 526
Equivalent Building Area / 237 sqm (approx.)
Land Size / 423 sqm (approx.)
Council / City of Mitcham
Council Rates / $2,744.90 p.a.
Property Features
- Bedrooms: 3
- Bathrooms: 2
- Car spaces: 4




