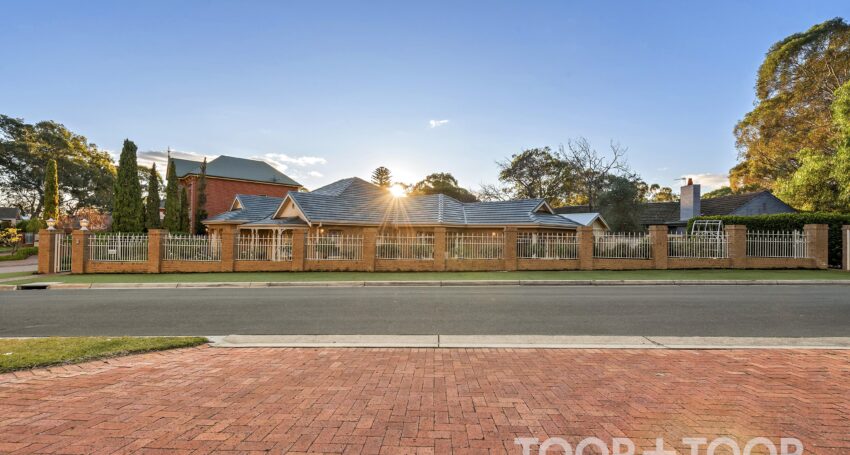

Location, Lifestyle and Luxury (C. 1995)…
Nestled in this prestige enclave of Wattle Park, 23 Cooper Angus Grove emerges as a testament to timeless elegance and modern finesse. This executive single level residence was architecturally designed and craftsman-built to exacting standards.
It will suit families or “downsizers” wishing to take advantage of its’ ultra-quiet Cul-de-Sac position with only local traffic.
The position in the Eastern suburbs of Adelaide is perfect, alongside the soothing, tree studded Bell Yett Park, with tennis courts, playground and grassed oval, just brilliant for a morning stroll or for kids to play.
The elegant formal lounge provides a tranquil view of the ordered gardens. Transitioning from the formal lounge, the open-plan dining, kitchen, and family areas showcase a harmonious blend of practicality and elegance with large picture windows, also offering views of the manicured gardens and of a covered alfresco area with north-facing aspect.
A designer kitchen will excite the chef of the family, complete with granite countertops, island bench, copious storage, Gaggenau oven and a walk-in pantry.
French doors open to a magnificent all-weather entertaining area, perfect for hosting gatherings in style.
The double garage, with its automatic roller doors, offers direct entry into the home and includes ample space for a workshop.
This splendid home comprises four bedrooms bedrooms, or three ( all with built-in or walk-in robe) plus a study with twin workstations.
The master bedroom has a full wall of built-in robes plus ensuite bathroom.
The further bedrooms are supported by a family bathroom with separate WC.
Additional amenities include zoned ducted reverse-cycle air conditioning, and an automated irrigation system, ensuring year-round comfort and convenience. This home truly exemplifies elegance and functionality in perfect harmony.
Enjoy the lifestyle on offer in this blue-chip Eastern locale, zoned to Burnside Primary School and Norwood International High School, with an abundance of private school selections nearby including Pembroke and a short stroll to St Peter’s girls’ school.
Some of this stunning residence’s many features include:
- 3 spacious bedrooms plus study
- Spacious formal lounge and dining area with gas fireplace
- Light-filled kitchen/ meals/ family room
- High ceilings, instilling an airy and expansive ambience
- Gourmet kitchen with quality appliances, including Gaggenau oven, rangehood and integrated dishwasher, complement the expansive granite-topped island bench and walk-in pantry
- Reversed cycled Ducted Heating and Cooling air conditioning
- An abundance of storage throughout
- Undercover outdoor alfresco area
- Low maintenance living, the perfect “lock up & leave”
- Double garage with secure internal access
- 707 sqm allotment with landscaped surrounds
- Zoned for Burnside Primary School and Norwood International High School. Walking distance to St Peter’s Girls’ College
FEATURES
- Air Conditioning
- Alarm System
- Broadband
- Built In Robes
- Courtyard
- Dishwasher
- Fully Fenced
- Gas Hot Water Service
- Remote Garage
- Reverse Cycle Aircon
- Secure Parking
- Shed
- Water Tank
Peter and Glenn McMillan look forward to helping you with your enquiries.
Property Features
- Bedrooms: 4
- Bathrooms: 2
- Car spaces: 2





