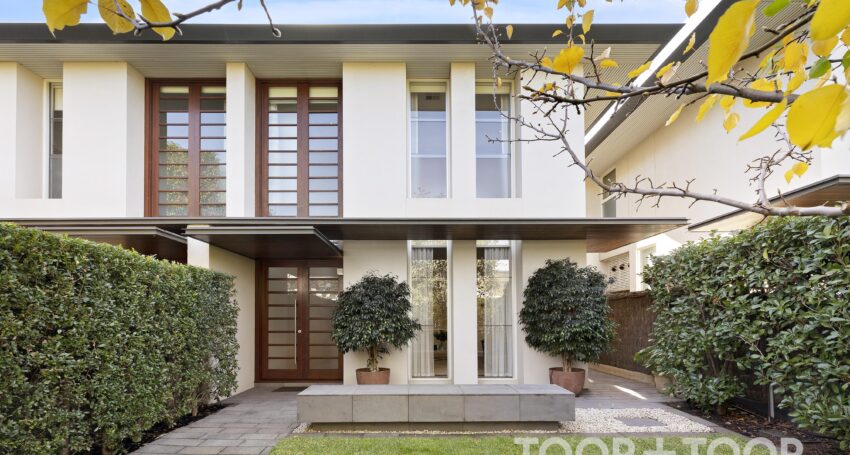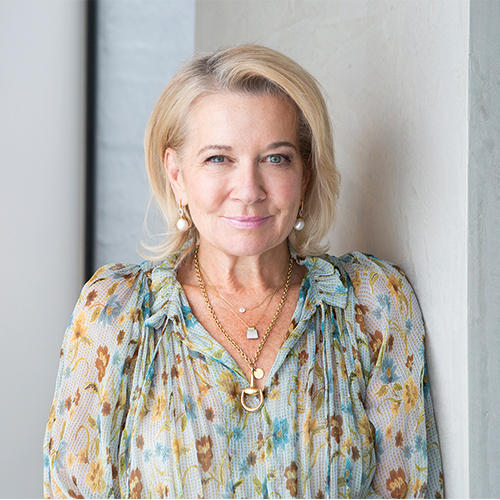

Luxury executive by Chasecrown within steps of the Parade…
If you have been searching for a luxury townhouse in the heart of this vibrant and highly desirable city fringe precinct, look no further. Architecturally designed and built by acclaimed boutique builder Chasecrown, this sensational semi-detached executive is the epitome of sophisticated urban living.
The premium design aesthetic of this stylish home is apparent right from the start. Emerging from a private and tranquil up-lit hedged front garden, the striking exterior of bold symmetry provides outstanding street appeal.
Underpinned by stunning Jarrah boards, the refined lower floor is introduced by a smart entrance foyer and living/home theatre room with display shelving and full-length double hung windows providing pretty garden views and ventilation.
Open plan living is introduced by a gallery style kitchen equipped with a full range of integrated appliances, sleek joinery and an entertainer’s central Caesarstone island.
The substantial living room with 3m ceilings is drenched in northerly light spilling through full-length sliders that frame glorious rear alfresco living.
Stepping outside, sundrenched paving, perfect for outdoor dining or large-scale entertaining, sits beneath a retractable 3m awning and is embraced by a pretty garden with Western red cedar backdrop and feature Crab apples up-lit at night.
The architects have considered every convenience, with a study nook tucked away, a laundry that doubles as a powder room with a concealed washer and dryer cabinet, and an abundance of storage.
A flight of open tread timber stairs climbs to the upper floor with three bedrooms or two plus a study incorporating a dual workstation.
The master bedroom is bathed in northerly light and incorporates a huge walk-in his and hers dressing room and a luxurious ensuite bathroom with rain-shower, double vanities and limestone tiles that also clad the family bathroom with tub.
To complete this magnificent package is highly valuable rear lane access and a secure double garage with a wall of storage. You will never have to drive the car to the delights of The Parade again with a leisurely stroll to cafes, restaurants, bars and boutique shopping.
FEATURES OF NOTE
- Designed & built by Chasecrown
- North facing rear
- Stacked Miele steam oven, coffee machine, microwave, plus integrated dishwasher
- Bosch 90cm oven & gas cooktop
- Integrated Fisher & Paykel fridge/freezer
- R/C air conditioning
- Built in speakers
- Extensive built-in storage
- Built-in robes
- Automatic outdoor awning
- Rear lane entry
- Secure remote entry double garage
- Western red cedar cladding
- Alarm
- Pedestrian gate intercom
- Automatic irrigation
- Garden lights
LOCATION: Highly prized city fringe position. Less than 4km to Victoria Square. Walk to Norwood Oval, The Parade, Magill Road, Payneham Road, The East End
SCHOOL ZONING: Norwood Primary & Marryatville High . Prince Alfred College, St Peters College, Loreto & Pembroke close by
SHOPPING: The Parade, Magill Road, Kensington Road boutiques, restaurants, cafes, bars & cinemas
Property Features
- Bedrooms: 3
- Bathrooms: 2
- Car spaces: 2




