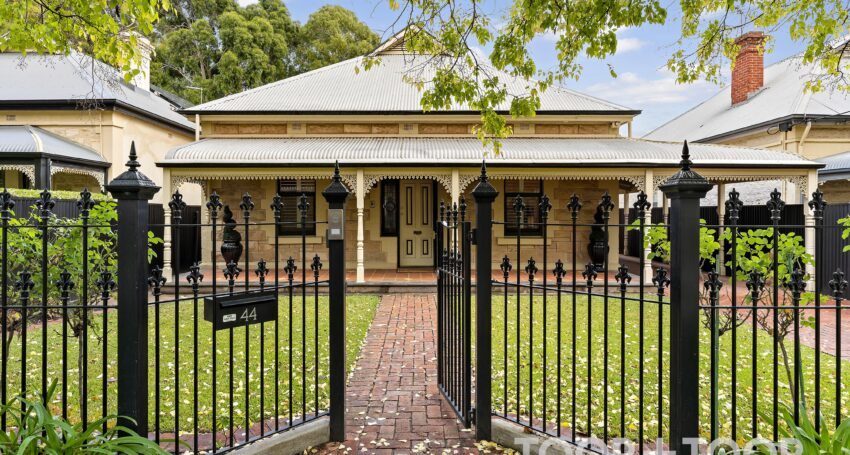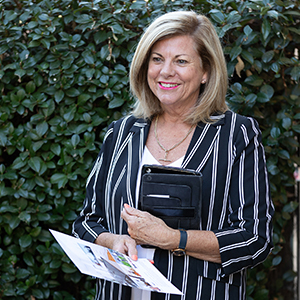

Superb sandstone villa in amazing street …
Auction Location: On Site
A superb sandstone villa C1905 set on 830 square metres of rare earth perfectly positioned in what is generally regarded as Maylands finest address.
Presently disposed as four spacious bedrooms all with white plantation shutters. The master bedroom has a very large walk-in robe and a large bathroom with double shower. The second and third bedrooms are spacious with built-in bookshelves and open fires.
There is a large rumpus/library room which has been used as a music room, with plentiful built-in shelving to store lots of books and CD’s. Because of its position very close to the side entrance, with very little modification, it could be used as an independent consulting room for a professional.
The main bathroom is modern, with a large double spa bath and vanity with Caesarstone top.
There is a walk-in storage cupboard leading off the hallway.
There are many coloured lead-light windows throughout the house. The twelve foot ceilings have been maintained throughout the house, including the modern extension, giving the whole house a light and airy feel. The period look had been maintained in the older part with the addition of LED down-lights to augment the traditional pendants.
Large laundry with masses of storage space and room for an upright freezer.
There is a spacious dry modern cellar under the extension, with racks and room for up to 1500 wine bottles. Ideal for the wine buff!
At the end of the wide arched hallway one enters the spacious open-plan kitchen/dining/living area with superb black-butt parquetry flooring.
The modern kitchen has two-pack white cupboards with quality appliances and an enormous island bench. Working surfaces are all black granite.
The huge living-room overlooks a fully paved and pergola-covered alfresco entertaining area, with built-in barbecue cupboards with a matching black granite top.
To the side of the lawned garden is the solar-heated fully fenced-in swimming pool. A sail shades the end nearer the house making an ideal place lo lounge by the pool even on the hottest day, and also providing shade from the evening sun to the dining-room.
At the far end of the pool is a large studio, with bi-fold doors, with its own bathroom and kitchenette with plenty of storage space. Ideal for a studio or teenage retreat!
Undercover parking and space in the driveway for three cars.
On the main roof there are twenty-six solar panels for electricity generation.
Special features:
- 3.7m ceilings
- Black-butt parquetry flooring
- Open fireplaces
- Hallway arch
- Cellar
- Ducted air conditioning
- Security system
- Solar electricity
- Close to Magill Road with easy access to the city
Schools:
- St Joseph’s
- Norwood Primary
- East Adelaide School
- St Ignatius Primary School
- Prince Alfred College
- St Peter’s School
- Norwood High Schhool
- Pembroke School
Property Features
- Bedrooms: 4
- Bathrooms: 2




