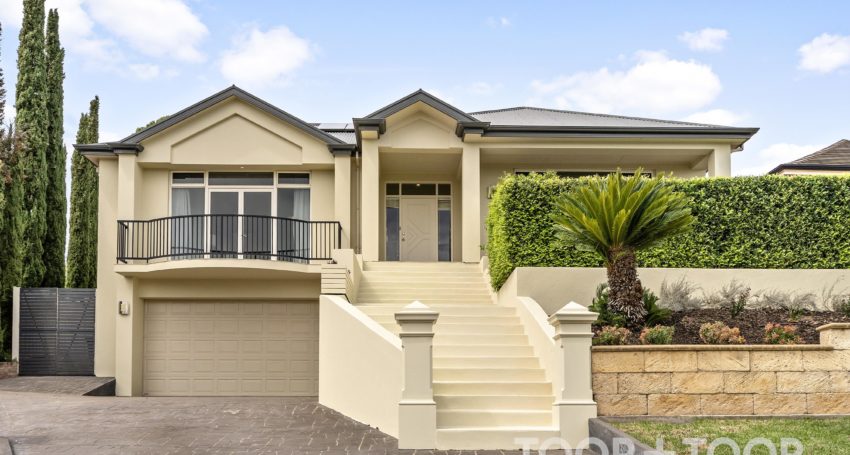

- Wednesday 16 February 6:00pm to 6:30pm
Idyllic family retreat with sweeping city views …
Capturing the most stunning views across Adelaide’s impressive City Skyline, with picturesque sunsets programmed every evening for your viewing pleasure. This captivating family home is both ideally positioned and perfectly zoned to meet the requirements for every stage of functional family living. Enjoying an elevated position within this prestigious location, with a cleverly zoned floorplan, making it ripe for living and entertaining, fulfilling the brief for the ultimate in contemporary lifestyle convenience. Sited on a desirable north facing allotment of approximately 785 square metres with the stunning walking trails of Mt Osmond on your doorstep, not to mention its excellent proximity to elite schooling options, and the convenience of Glynburn Road and the fashion hub of Burnside Village Shopping within a short distance. This spacious quality home is timelessly elegant, perfectly nestled, and instantly appealing- prepare to fall in love with all the features of this coveted address.
Beyond the striking façade and established landscaped gardens the entrance hall welcomes you to soaring coffered ceilings and a versatile flow through design. Formal rooms to the front of the home include the lounge room and dining with full height picture windows and French doors providing stunning vistas across the tree-tops and our beautiful city. A luxury Master bedroom suite is also sited at the front of the home, capitalising on the property’s stunning views as the ideal parents’ retreat. Lavishly spacious it features a fashionista’s built-in robe, stylishly concealed behind the bedroom feature wall, plus a luxe ensuite with corner spa bath and marble tiling. This cleverly mastered living zone perfectly separates the open plan living and entertaining zones at the rear of the property, showcasing the option for multipurpose living enjoyment.
The open plan living, kitchen and dining is at the heart of the home and is the perfect entertainment hub, designed to seamlessly interconnect the outdoor living spaces through glass café style doors for the desired indoor / outdoor living concept. Catering to any type of weather, the outdoor terrace features a Vergola, while a pergola at the rear of the property is a further extension of the living room and is wrapped in envelopes of the private landscaped gardens. Uncompromising on quality, the solid timber kitchen is sure to the delight the avid home chef or aspiring gourmand, ideally positioned at the centre of the action, it features quality European appliances with electric wall oven, gas cooktop and canopy rangehood, plus a spacious walk-in pantry, freestanding island bench and stunning black granite benchtops.
Family accommodation includes an additional two bedrooms, the third bedroom enjoys views to the central courtyard while the second features built in robe storage. Both bedrooms are serviced by the main bathroom in a family functional three-way configuration of separate vanity, water closet and bathroom with bathtub. A separate study facilitates the option to ‘work from home’ in a private space or provides the versatility of a fourth bedroom if required.
Perfectly executed for lifestyle and enjoyment, this glorious property is sure to impress. Spend weekends hiking the stunning nature walks of Mt Osmond and Waterfall Gully or explore the world-renowned wine regions of the Adelaide Hills. Shop, dine, hike, or invite- this enviable lifestyle property is the ideal family entertainer.
Added Features of the home include:
- Private and secure with security alarm system
- Ducted vacuuming system
- Ducted reverse cycle air-conditioning throughout plus gas log fire to the informal living area
- Energy efficient home with solar HWS, solar panels and Pilkington Comfort Plus glass Established gardens with LED Light features, automatic watering, and dripper system 5,500ltr rainwater tank
- Double under croft garaging with automatic panel lift door
- Elite schooling options including, Burnside Primary School (zone), Glenunga International High School (zone), St Peter’s Girls School, Seymour College and Loreto College.
- Shopping and convenience via Glynburn Road and Greenhill Roads with the Burnside Village and Norwood Parade only a short commute away.
Property Features
- Bedrooms: 4
- Bathrooms: 2
- Car spaces: 2





