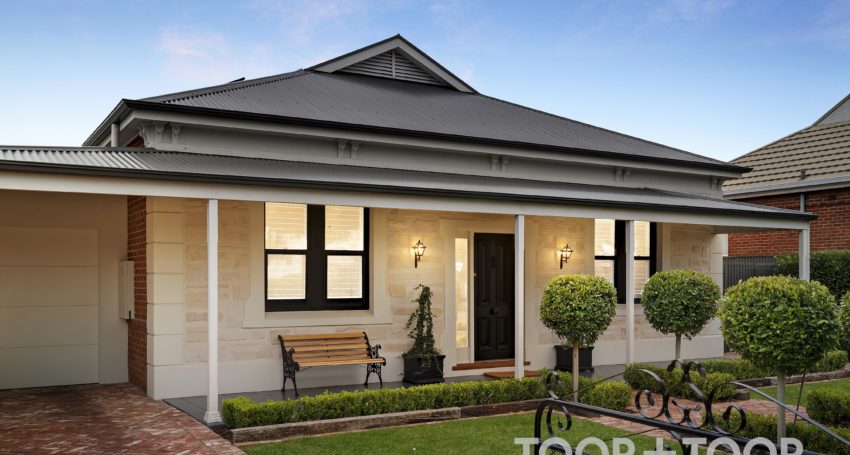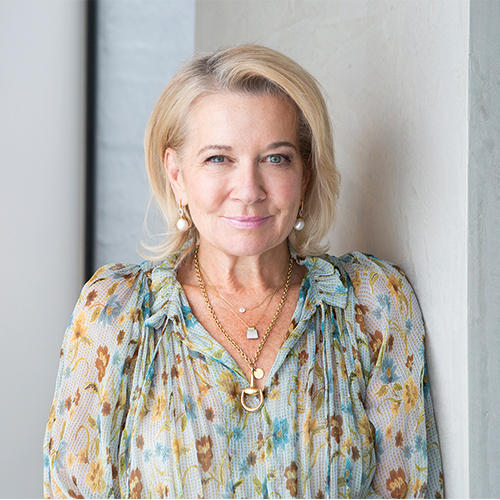

- Contact the agent to arrange an inspection
A home of the highest calibre …
A home of the highest calibre, uncompromising in style and quality with a sense of uniqueness, paying homage to Blanford’s historic and tree-lined streetscape. This home presents itself graciously amongst some of West Croydon’s prettiest homes, whilst inside it is a revelation…
An architectural masterpiece inspired in its creation of luxury living. Innovation is apparent upon arrival and delicately highlighted by a meticulously manicured English style garden, and a sandstone clad heritage façade.
Previously this c.1920 abode was full of personality, but like most older homes, it lacked in functionality. Our vendors wished to maximise the performance of the home with contemporary finishes, whilst keeping its original character appeal. An expensive and time-consuming project which largely comprised of a rear addition to the stunning 1920-character home, with further renovations made to several existing areas.
Using the traditional proportions of the original floor plan, the carefully considered design offers diverse living experiences for the ever-changing needs of the modern family. The spacious master suite is located separately and privately, whilst the remaining three bedrooms are generously sized with built in custom cabinetry as well as a separate spacious home office.
As enthusiastic cooks, our vendors wanted to transform the home, crafting an open floor plan with high ceilings and incorporating an expansive ‘state of the art’, highly functional kitchen space. The oversize island bench provides ample surface space without overshadowing the elegant and timeless custom designed cabinetry and joinery in the kitchen.
Breathtaking sophistication is woven through the main living area, which is dominated by a jaw-dropping open plan arrangement. A north facing wall of glass captures the winter sun and the beautifully landscaped garden.
Huge glass stacking doors open out to the rear alfresco overlooking the beautifully manicured rear gardens. Sit back and admire the beautiful design that the home bestows; or perhaps cook-up a feast for the whole family in the outdoor kitchen. Whatever the occasion, it’ll always be a hit here. A home, and backyard, designed to make an impression – this home has mastered the perfect connection to life outside.
To summarise:
This renovation and addition is the very essence of bespoke building excellence and is immediately showcased by its grandeur and street appeal, finesse detailing and is quite simply in a class of its own. A stunning home which oozes wow-factor in the meticulous construction, detailing innovation and design flair.
Footsteps to Rosetta Street boutiques, Croydon’s Queen Street café scene and just three short train stops to the CBD, this location affords an exciting city fringe lifestyle like no other.
Make no mistake, all the highly sought-after credentials are here… You will be waiting a very long time for a home of this calibre to hit the West Croydon market again!
Features to note:
- Circa 1920 built home, renovated and extended very recently
- Oversized 894m2 allotment offering an extra 197m2 than your standard sized West Croydon/Croydon block
- Heritage style woven wire front fence
- Jag kitchen – Miele kitchen appliances including built in steamer, microwave and 2 ovens
- Large and conveniently located butler’s pantry
- Solid European oak timber floors throughout with feature matte finish
- Flooded with natural light throughout the home
- 3.3m ceilings throughout
- Lopi 4415 HO GS2 linear gas fireplace brings you the very best in home heating and style with its sleek, linear appearance and impressively high heat output
- Huge 15kw (50 panel approx.) solar electrical system (no bill)
- Large Daikin ducted reverse cycle air conditioning system
- Linear slot air con vents to extension
- At least three electrical points to each room
- High quality feature tiles to all wet areas
- Formal lounge
- Option for fifth bedroom or home office
- The dream master suite featuring walk in wardrobe and private ensuite
- An array of custom storage throughout, including built in wine racks to dining room cupboards
- Plantation shutters and ceiling fans to all bedrooms
- Pristine, easy-care manicured gardens front and rear
- Alfresco with outdoor BBQ
- Remote controlled garage with secure off-street parking for 5 cars and/or toys
- Cubby house and sand pit
- Exposed aggregate permitter
- Garage/workshop at rear with separate garden shed with potential to become a teenage retreat or rumpus room
- Automatic irrigation to front and back gardens
- Brand new sewerage pipe installed
- Fully re-wired and re-plumbed
- Fully re-roofed with the whole house/footprint under the main roof
Method of Sale:
Best Offer by 7pm on Monday 9th of May 2022
Disclaimer:
Whilst every effort has been made to ensure the accuracy and thoroughness of the information provided to you in our marketing material, we cannot guarantee the accuracy of the information provided by our Vendors, and as such, TOOP+TOOP makes no statement, representation or warranty, and assumes no legal liability in relation to the accuracy of the information provided. Interested parties should conduct their own due diligence in relation to each property they are considering purchasing. All photographs, maps and images are representative only, for marketing purposes.
For more information:
Feel free to contact Thomas Crawford of TOOP+TOOP Real Estate anytime on 0448 888 816.
Proudly presented by:
Thomas Crawford & Sally Cameron, two of South Australia’s most awarded agents!
TOOP+TOOP – Australia’s #1 Real Estate Agency AREA finalist 2022!
Property Features
- Bedrooms: 5
- Bathrooms: 2
- Car spaces: 5





