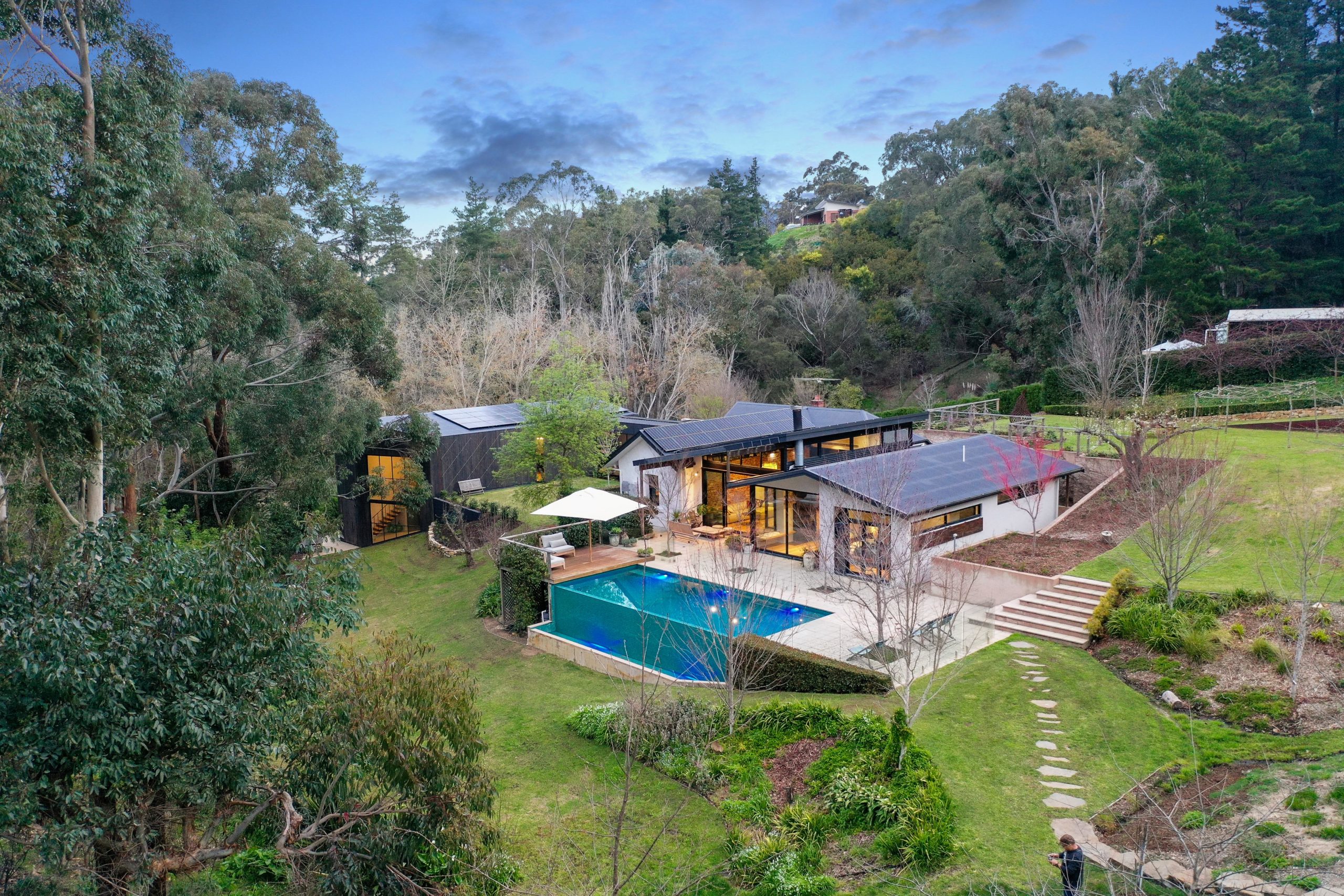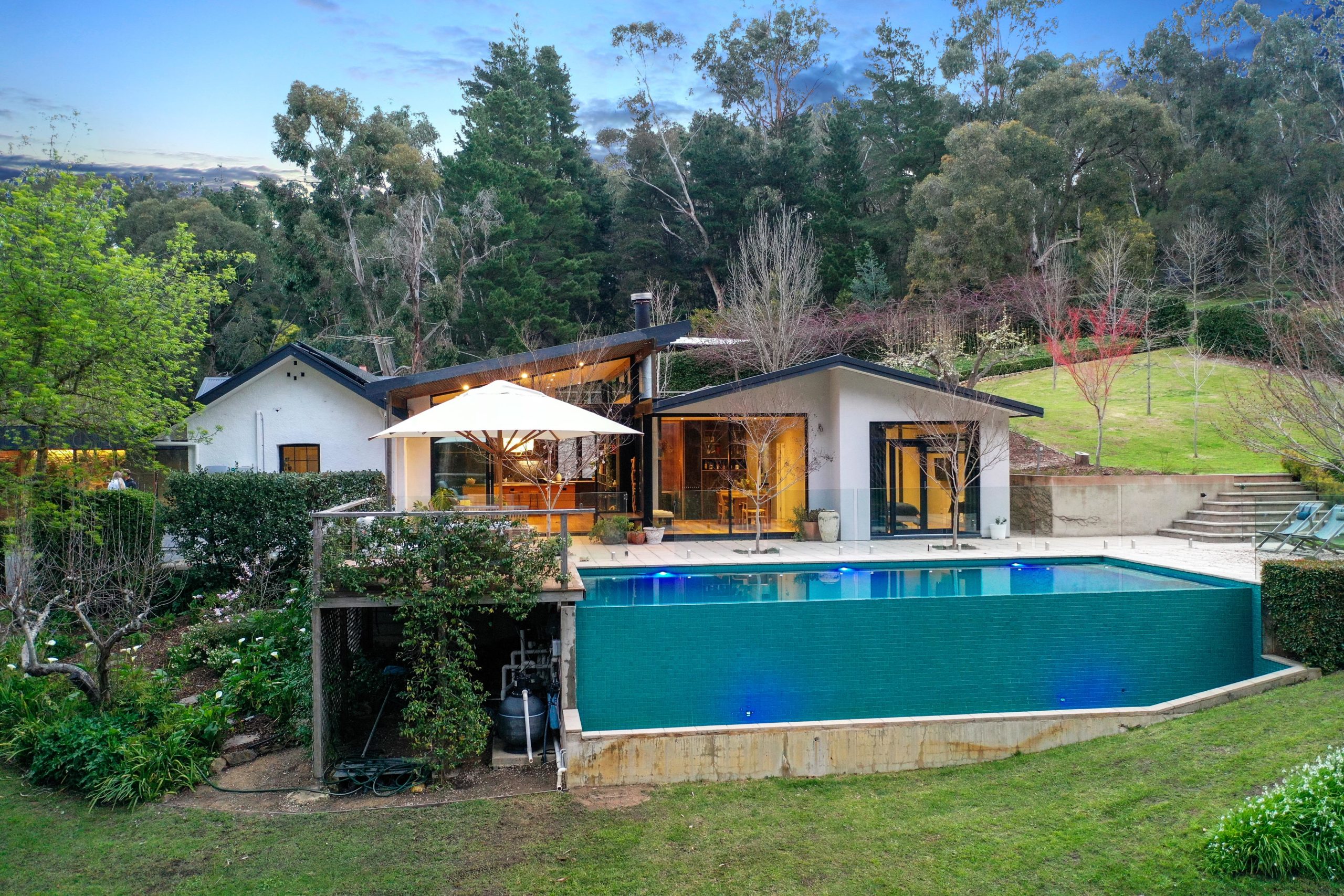FEATURE LISTING: Luxurious leafy escape at Mylor
Situated in a leafy Hills oasis, this sprawling luxury home is the impressive creation of owner-builders Evelyne Abrahams and Chris Prentice, who are ready to move on to their next project.

Evelyne Abrahams and Chris Prentice often wonder what the previous owner would have made of their transformation of his 1890s stone cottage into a spectacularly modern yet warm five-bedroom home.
The cottage’s previous owner, Polish-born Stefan Lach was an industrial chemist who fled the Nazi invasion during World War II.
Stefan avoided being captured and executed on several occasions, before being captured and held prisoner for five years in incredibly harsh conditions.
In 1945, Stefan escaped to Switzerland and subsequently migrated to Australia where he built a wonderful life for his family at Mylor.


At age 84, Stefan was recognised by the community for beautifying a local Hills road with the planting of more than 200 native trees.
Today, a framed black-and-white photograph of Stefan and his family, taken on the front porch of the cottage, hangs in Evelyne and Chris’ living space.
“We often wonder what he would think if he saw the home now,” says Evelyne.
“He’s got an interesting story, not only of his escape from Nazi prisons but that he had an interesting life here as well.”


Evelyne and Chris purchased the property as an idyllic Hills location to raise their two children.
Evelyne is an interior architect and Chris is the director of a landscape, design and construction firm. Both she and Chris have a passion for building and design.
When the couple purchased the property in 2011, the existing home was a humble 1890s stone cottage located at the lower corner of a 4.7-hectare parcel of land.
Evelyne designed the extensions to the original cottage with the most recent project completed earlier this year.
“Designing and building the home ourselves has definitely been a labour of love,” she says.


“We imagined having plenty of space with luxuries such as a big walk-in robe and en suite. We thought that with such a big site, why can’t we create these spaces? So, we pushed the limits.
“At first, we were in a bit of a conundrum as to whether we would build at the top of the property to capitalise on the view, or utilise the timeless cottage at the bottom where there is a perfect microclimate and greenery all-year-round.”
They decided to plan an extension to the cottage at its existing location.
“We were overwhelmed with the scale of the property, so one of the first things we did was to compartmentalise the land so that we could get our heads around the project,” says Evelyne.


“We sectioned off about two-thirds of the block and kept that as native scrub, and then landscaped the area immediately around the house.”
As owner-builders, living in makeshift accommodation only further encouraged the couple’s drive to push ahead with the build.
“We moved our children into a shipping container and lived in a shed with a carport with no hot water and it was pretty difficult, but it did motivate us to build really quickly,” says Evelyne.
“It also helped us to fully appreciate the house when it was finished.”


The extension was completed about nine years ago. Just this year, the owners have completed a second extension at the front of the home to create another wing.
“We really wanted to open the house out to what is an incredible landscape,” says Evelyne.
“It’s a unique layout but it adds a real sense of interest and mystery, which is a big part of the design intent. There are nice little surprises, such as hidden rooms behind cupboards and big bursts of light-filled spaces after you come out of the intimate rooms from the existing cottage.
“I really wanted to create the unexpected, which I think has worked quite well.


“When people come through, they are often surprised by things like the cave-like cellar just below the concealed hatch flooring.”
Evelyne and Chris opted for robust and timeless materials such as stone, concrete and timber, with solid blackbutt flooring and then oak parquetry in the new extension.
The home is close to Evelyne’s heart and is a departure from the style of others she has designed.
“The home has changed over time as the kids have grown up and they’ve been vocal in their input as well,” she says.


“The connection to the landscape has been an important factor, so we’ve chosen robust and timeless materials with lots of glazing that connects the interior with the views and morning sun, while making the most of the tranquillity of the environment.
“You can’t see a neighbour and you could be anywhere but you’re still only 35 minutes from the city.”
The central hub of the home is the main kitchen, bathroom and dining space.
The newer of the two extensions is connected to the home via a long corridor that runs alongside a large courtyard.


Beneath the courtyard is a “larger than life” underground cellar.
Beyond the corridor, there is a large gym, home office and a versatile space that can be used as a bar or could even be set up as a guest wing.
This bar or entertaining room – which is situated above the master suite – features a large island bench and is perfect for large gatherings.
“When you open up the double doors onto the courtyard, you can see through the windows on the other side to the front door of the existing cottage, and then the view of treetops in spring and summer.”


Chris is credited with the incredible landscaping.
One of the family’s favourite features of the outdoor space is a row of plane trees that provides a shady canopy where they often take their food out to enjoy breakfast or lunch on the grass.
“You get this breeze and the dappled sunlight through the plane tree leaves; you feel like you’re somewhere like Europe, it’s just beautiful,” says Evelyne.
“Then, on a really hot day you can go up above the tennis court and sit under the shade from the gum tree next to the dam and watch the family play tennis; it’s another climate up there.”

The couple is selling to embark on their next project.
“We’re always thinking about the next project and how we can keep evolving; that’s just how we operate,” says Evelyne.
“We’ve definitely loved this home more so than anywhere else we’ve lived.”
The sale is being handled by Brett Pilgrim and Prue Delaney of Harcourts Real Estate.




