FEATURE LISTING: Resort-inspired Burnside home with infinity pool
Inspired by luxury hotels, software developers Tony and Josie Taddeo spent two years planning a bespoke design for their dream family home complete with an infinity pool overlooking a leafy valley in Burnside.
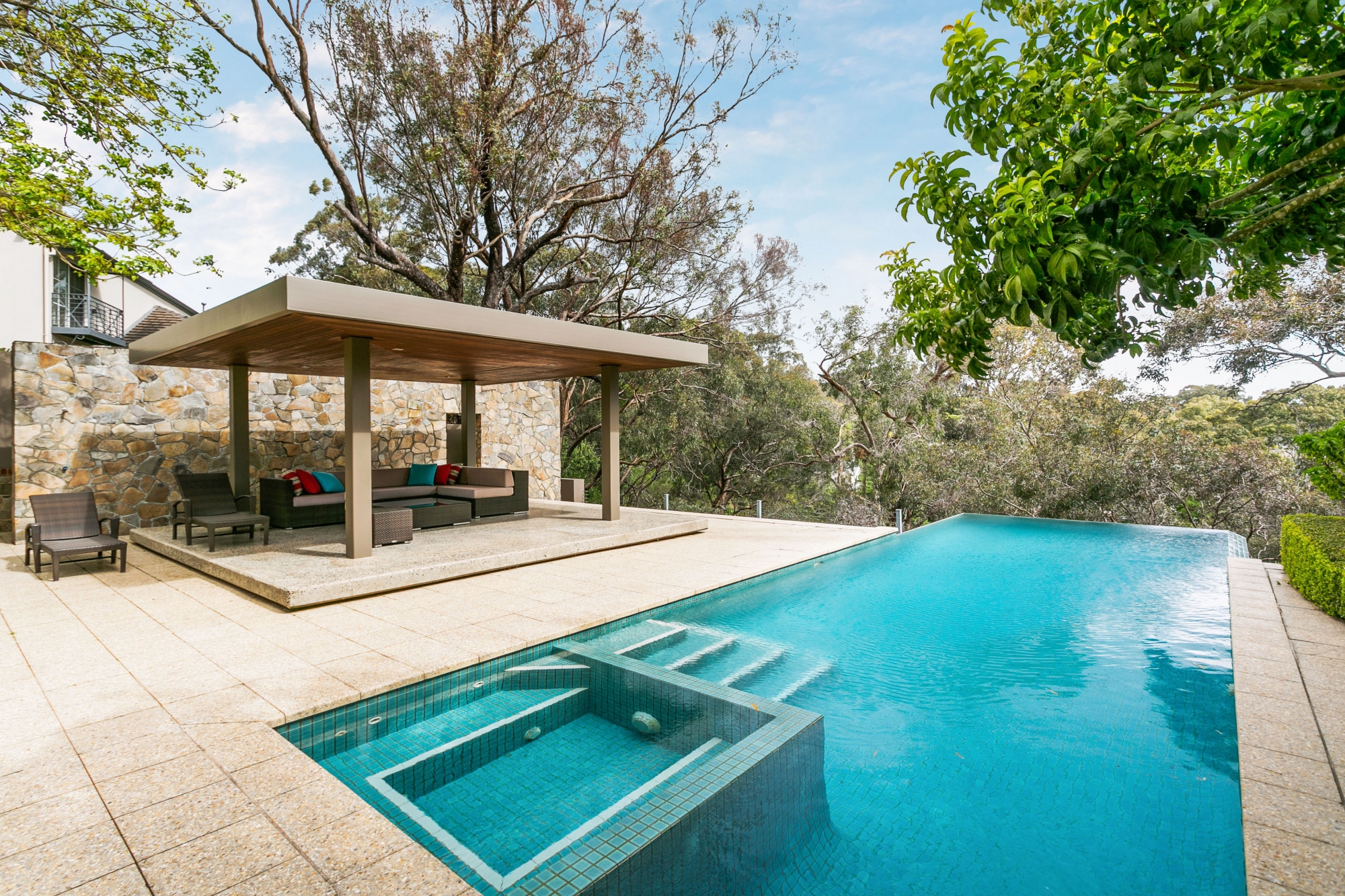
If not for the verdant backdrop of native gums, Tony and Josie Taddeo’s horizon pool and open gazebo could pass for a scene from a luxury resort in Indonesia or Europe.
On the aptly-named Zenith Avenue at Burnside, the stunning home is the culmination of the Taddeos’ two-year vision to create a dream family home inspired by their travels and stays at luxury accommodation.
“It started with a scrapbook and we collated different ideas and experiences of times away overseas at beautiful hotels,” says Josie.
“We drew inspiration from all the places that we’d been to and thought we could incorporate that into our home so we could have some everyday luxury.”
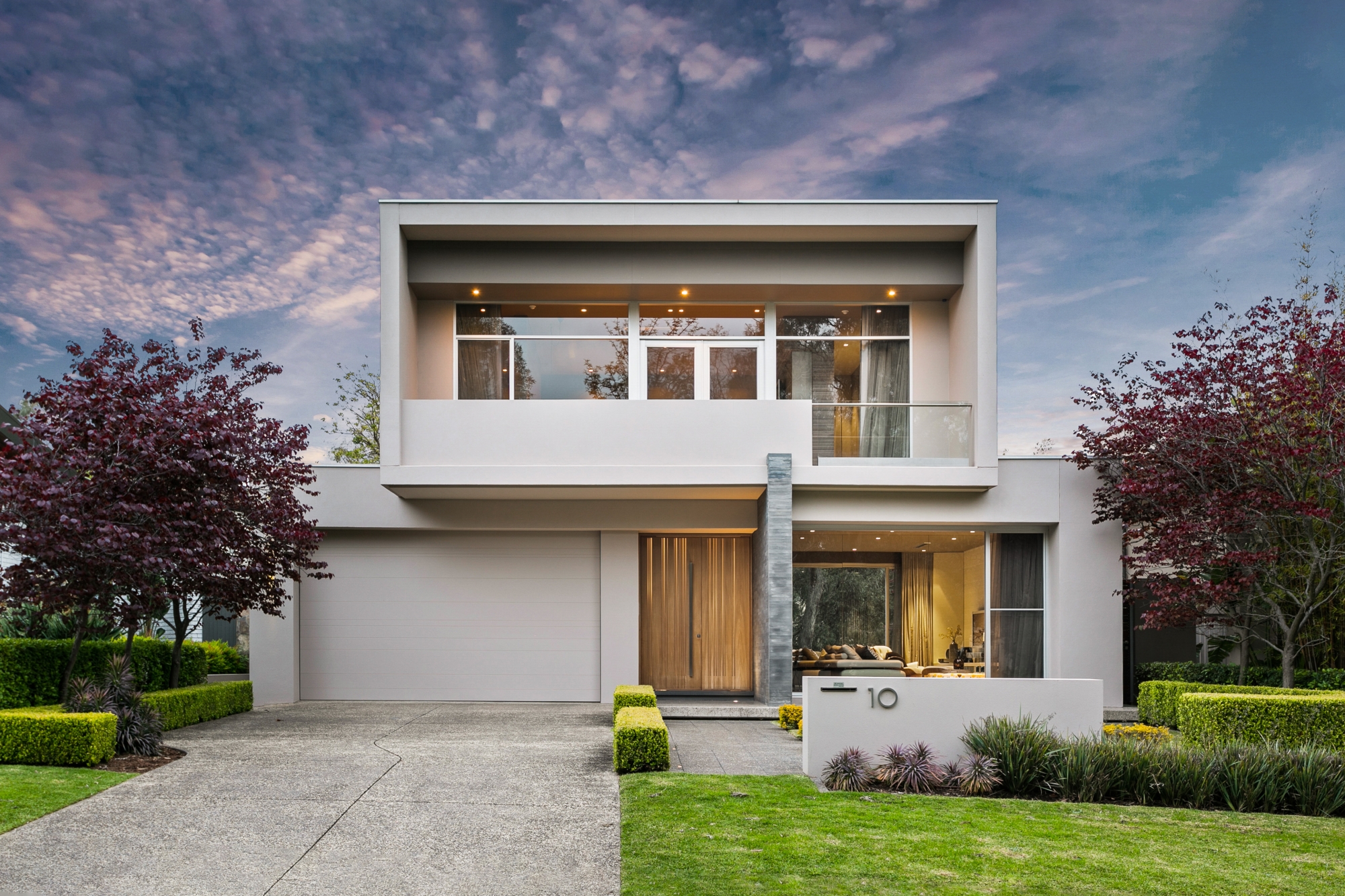
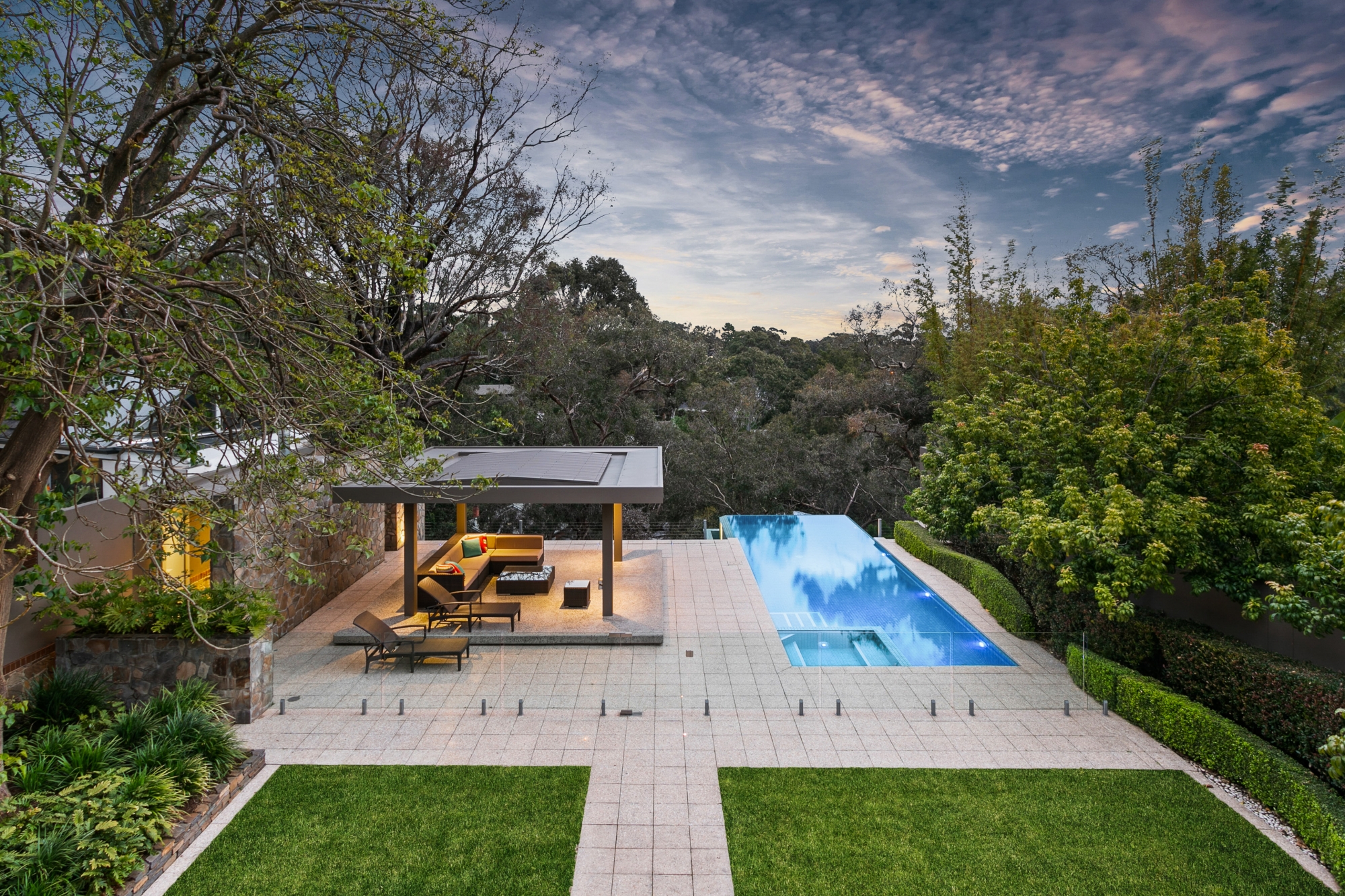
The home was completed in 2008 – designed by Marco Spinelli of Architects Ink, built by Tony Trasente and interior design by Gina Lippis.
The property was featured on the cover of SALIFE Magazine in June 2008.
The horizon pool was one of the first design concepts to be drawn up, with the blueprint working its way from the outside-in.
An important step to building your dream home is choosing the right site, which Josie says they instantly fell in love with.
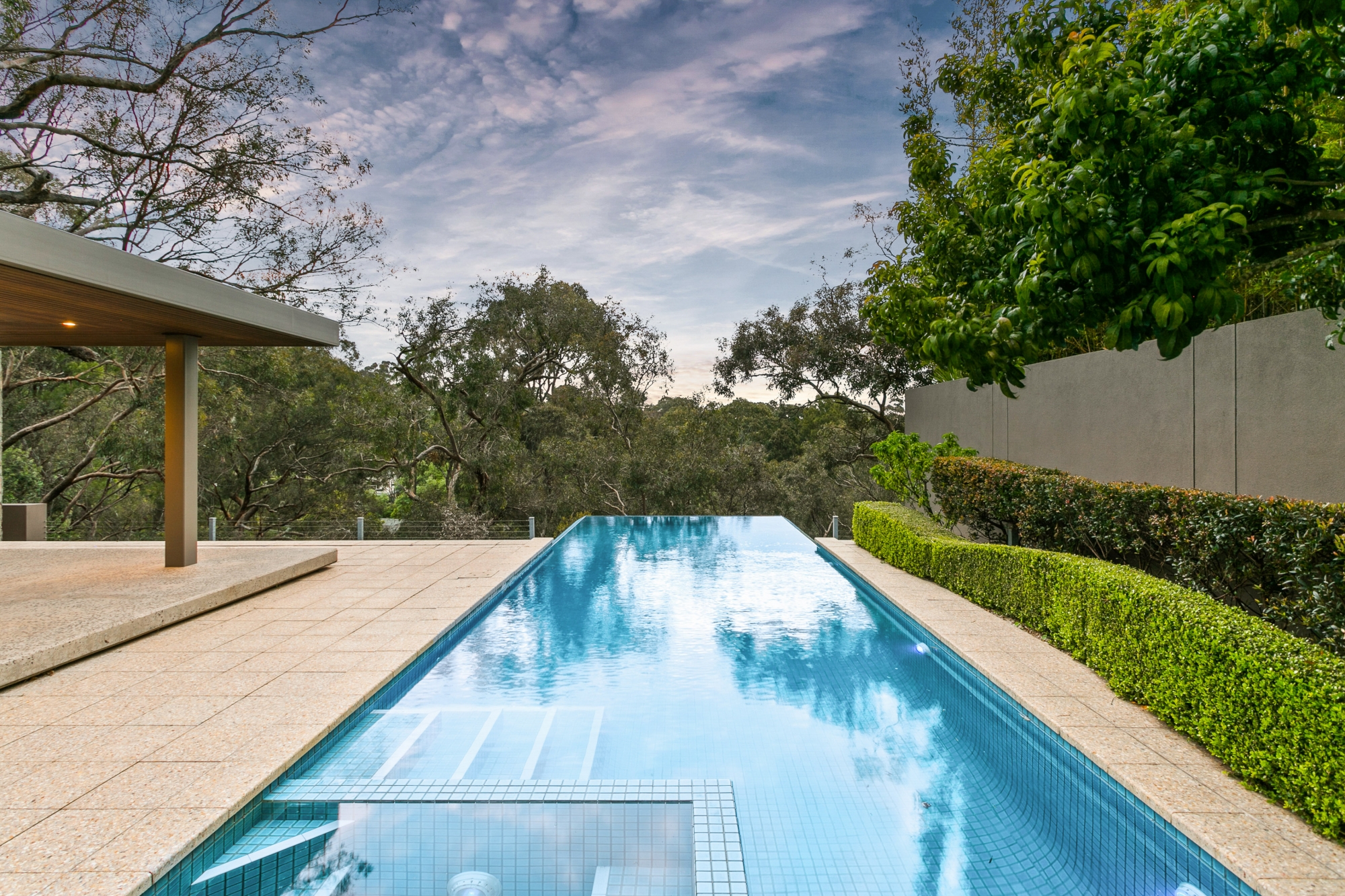

“It was an empty block, but we immediately recognised its potential with unobstructed views to the Waterfall Gully backdrop,” says Josie.
Having raised their two children, Josie and Tony now live in the Hills and have made the decision to sell their Burnside address.
“It’s been a real pleasure to live in that house – it’s sad to go, but it’s time,” she says.
“We’re living on a beautiful 85-acre property in the Adelaide Hills.”
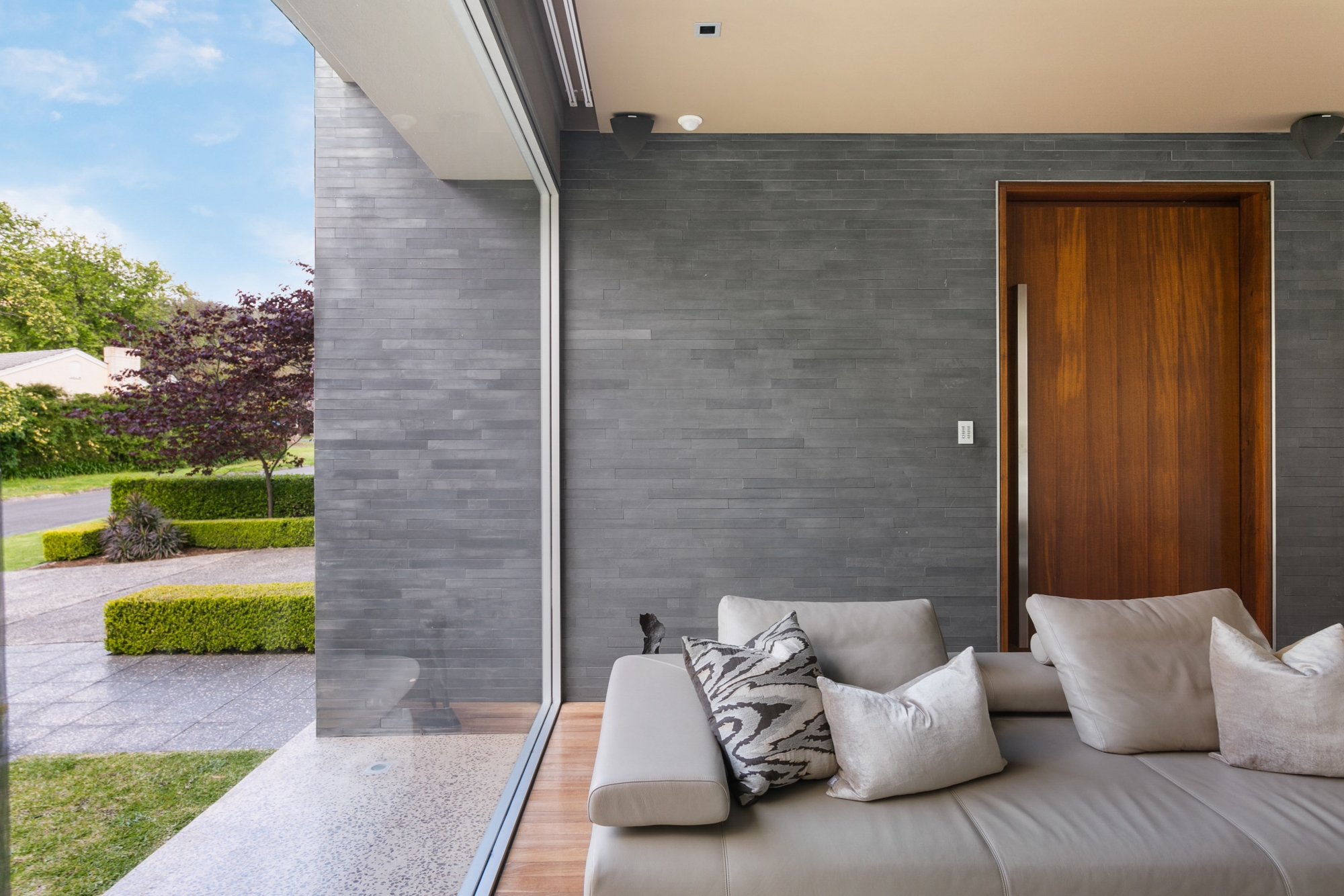
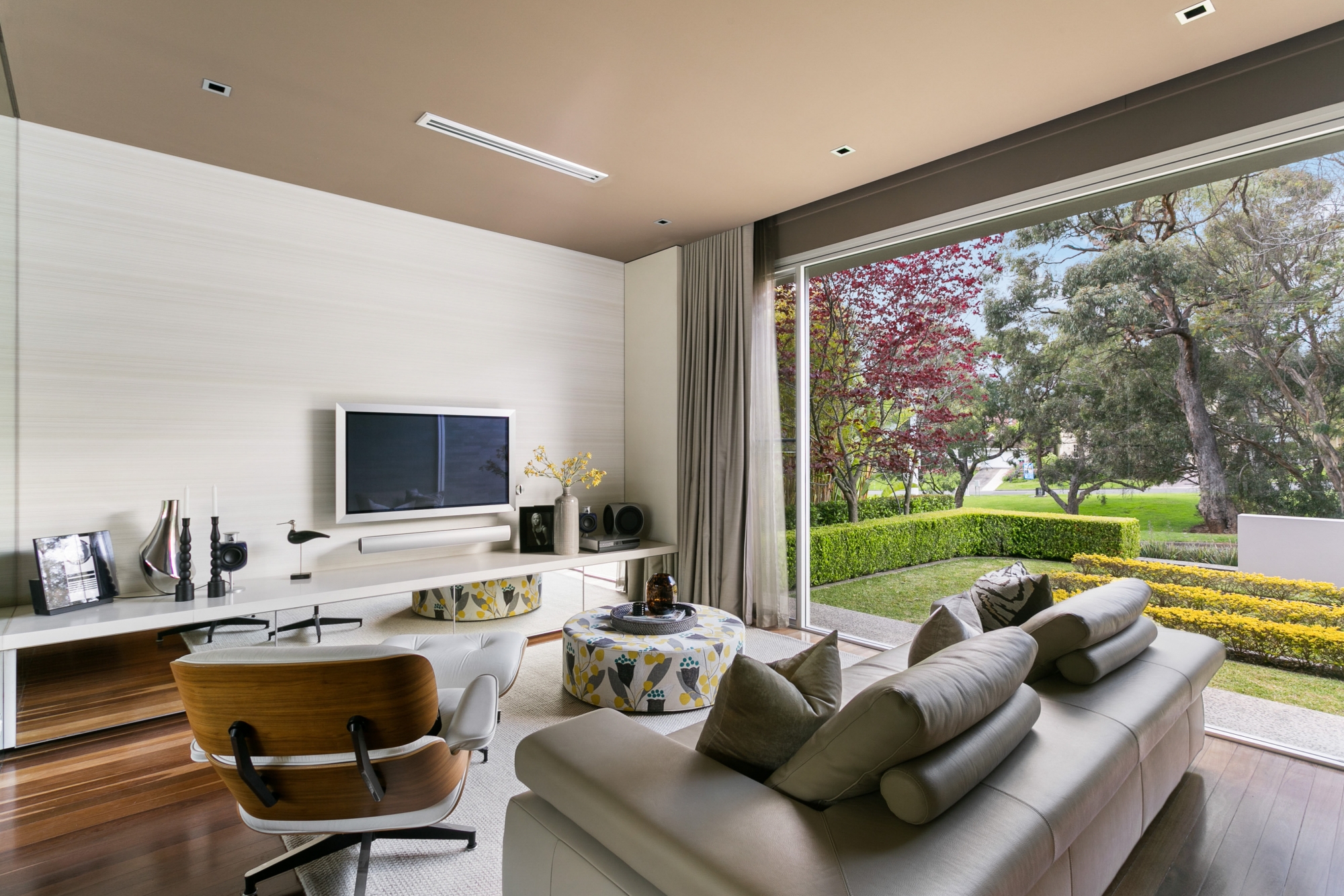
Tony is managing director of software company Smartsoft. Josie previously worked in the company but has since studied horticulture and now tends to their cattle, orchard and vegetable garden in the Hills.
“It’s really changed our lifestyle being up here,” she says.
“We’ve hung on to our [Burnside] house because we are emotionally attached to it; it is very hard to let go.
“It’s so unique, and not easily replaceable.”
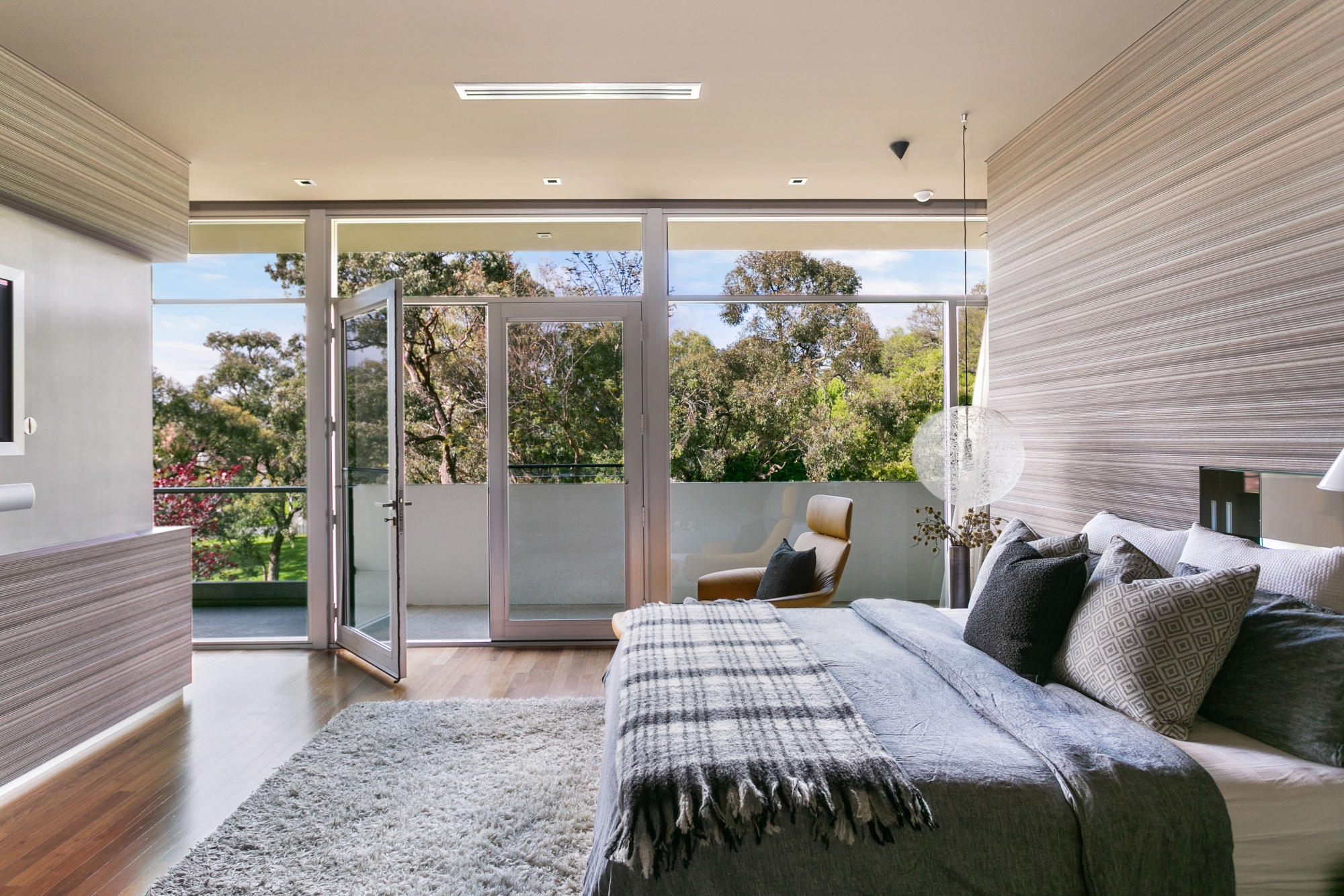
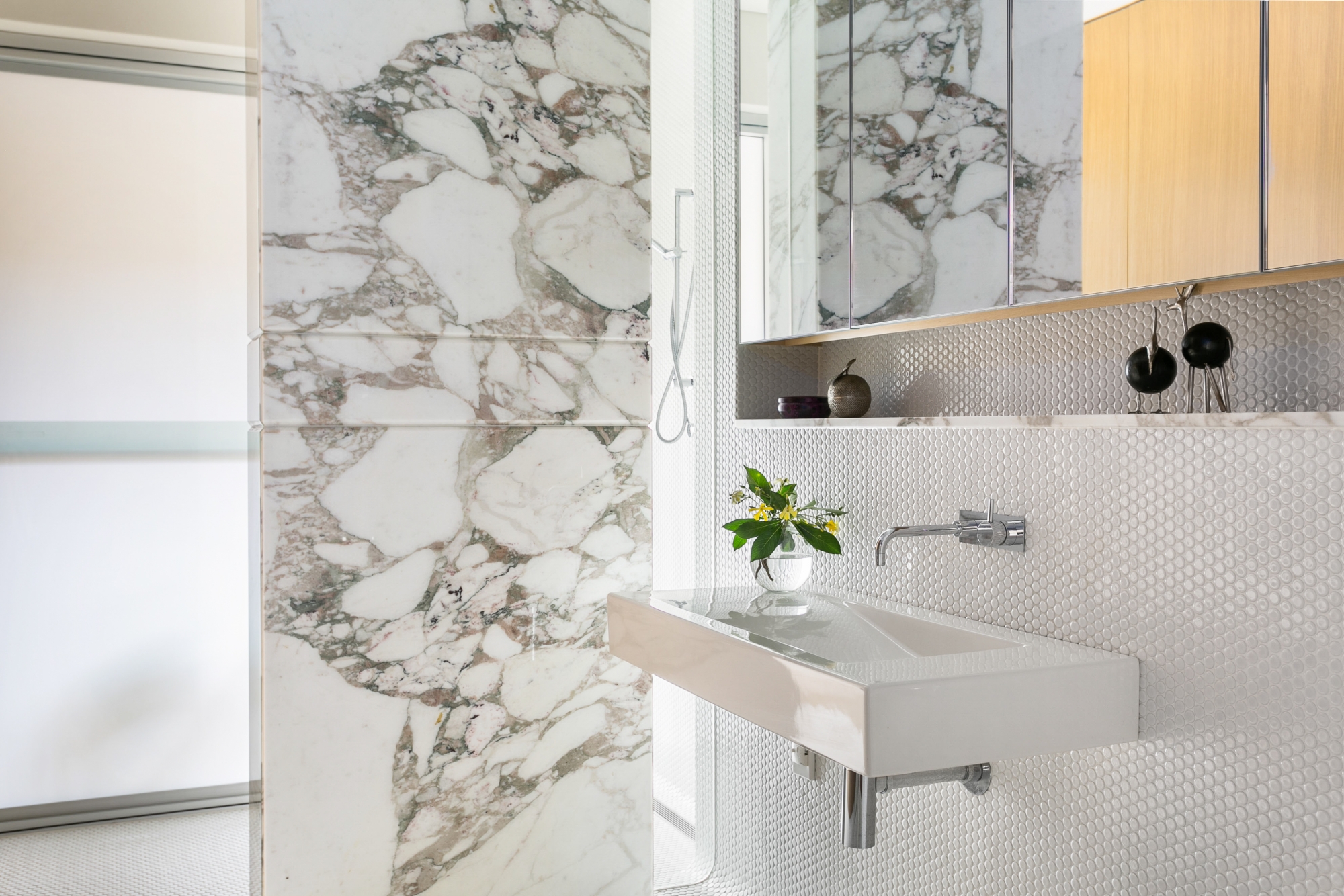
If the blinds are open, the street facade allows a view through the open-plan living space to the distant trees to the rear of the property.
Entering through the large timber front door, there is an immediate feeling of luxury and decadence.
The front door itself features timber bonded with resin to allow light to filter through.
Suspended timber stair treads and a glass wall create a architectural feature, with the entire structure sitting on a polished concrete dais.
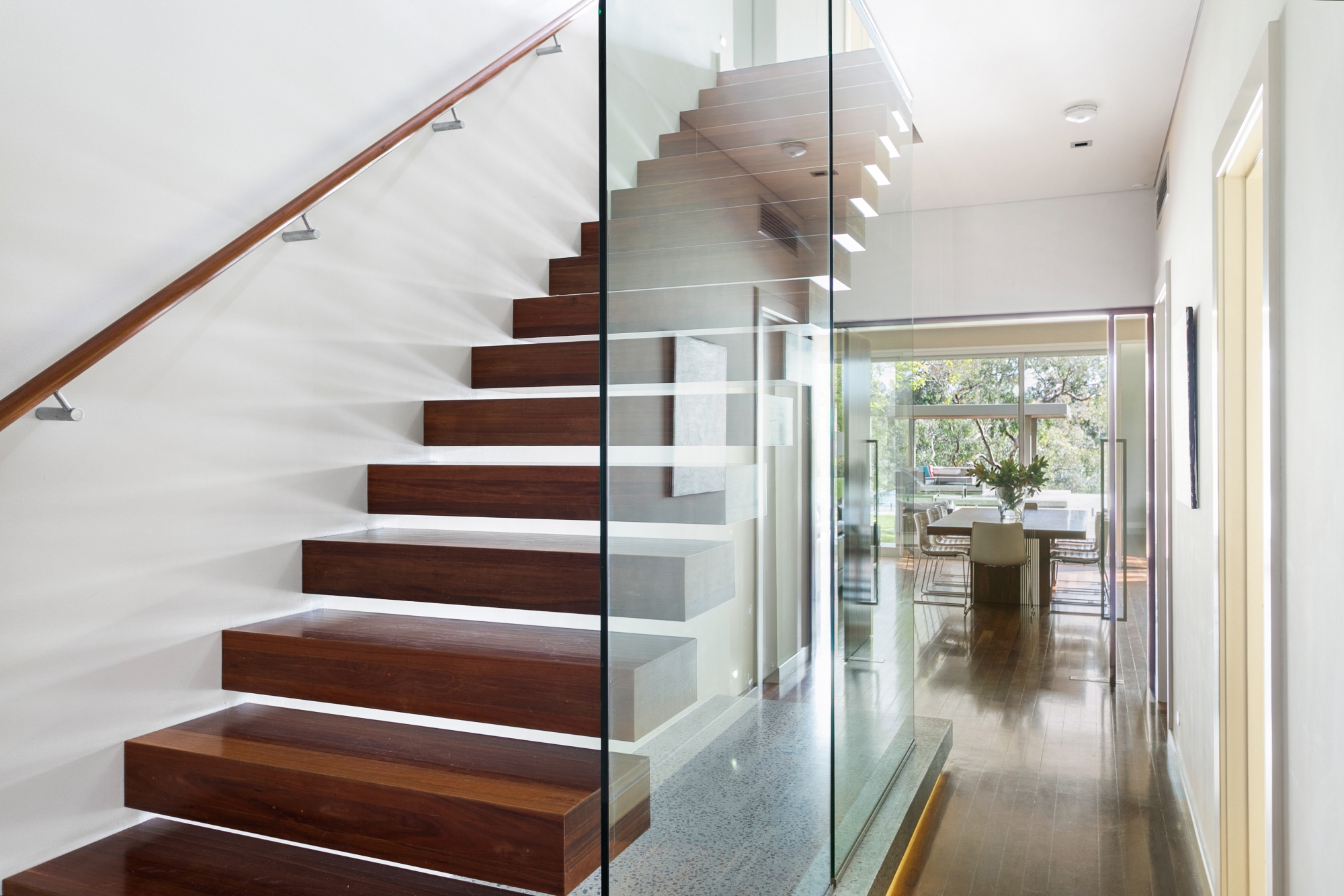

Clever use of concrete plinths is a theme that features inside and out, adding dimensional interest to the rooms, with polished ironbark floors throughout.
To make the most of the tree-top views and sparkling swimming pool, the rear wall is primarily floor-to-ceiling glass that can be opened up to join the indoor and outdoor spaces.
“What I love most about our home is a beautiful sense of space and opulence, which is what we were aiming for,” says Josie.
“It has elegant finishes throughout and it gives you an impression of living in a luxury hotel – that was our spec and we achieved that.
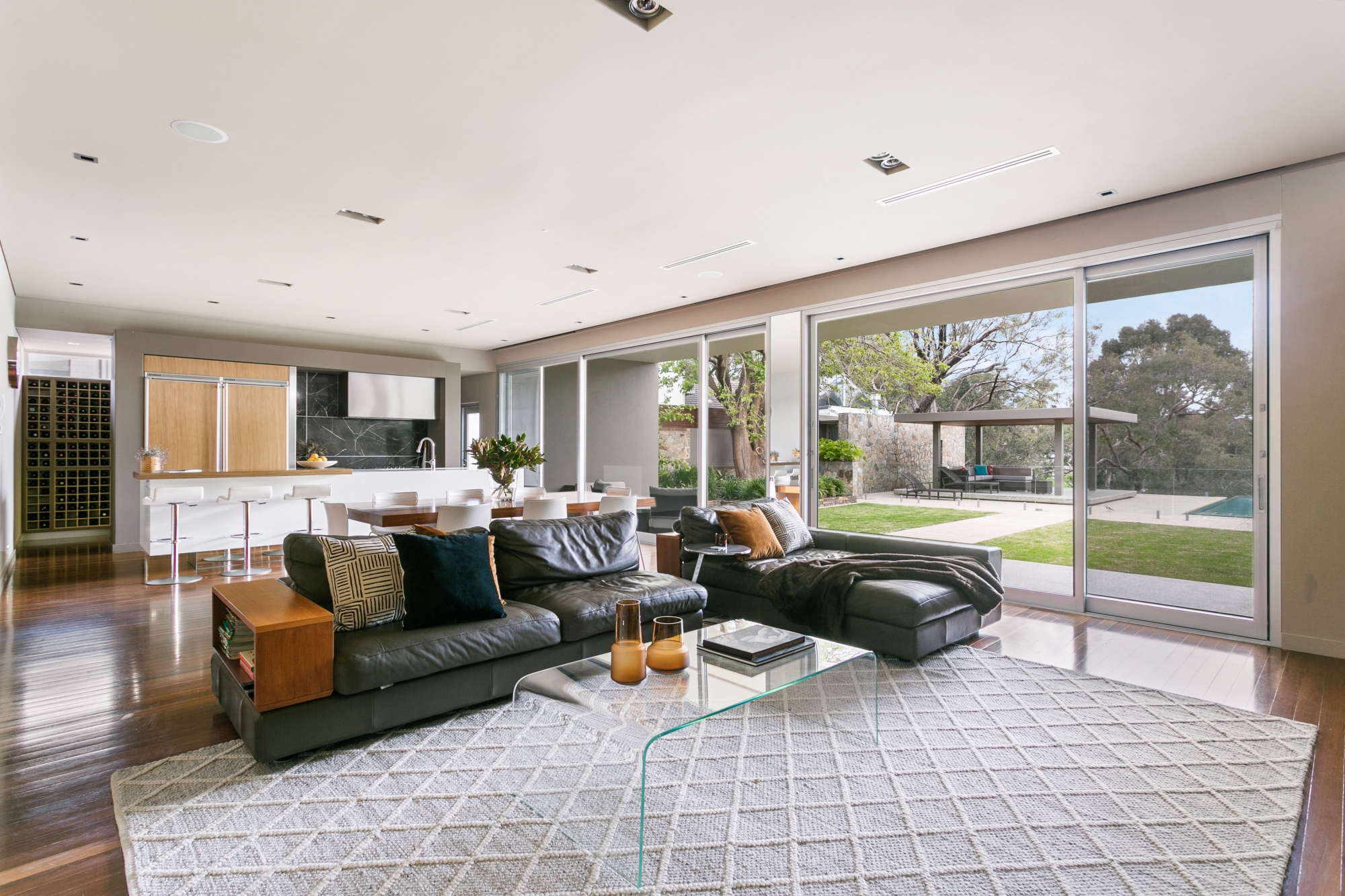
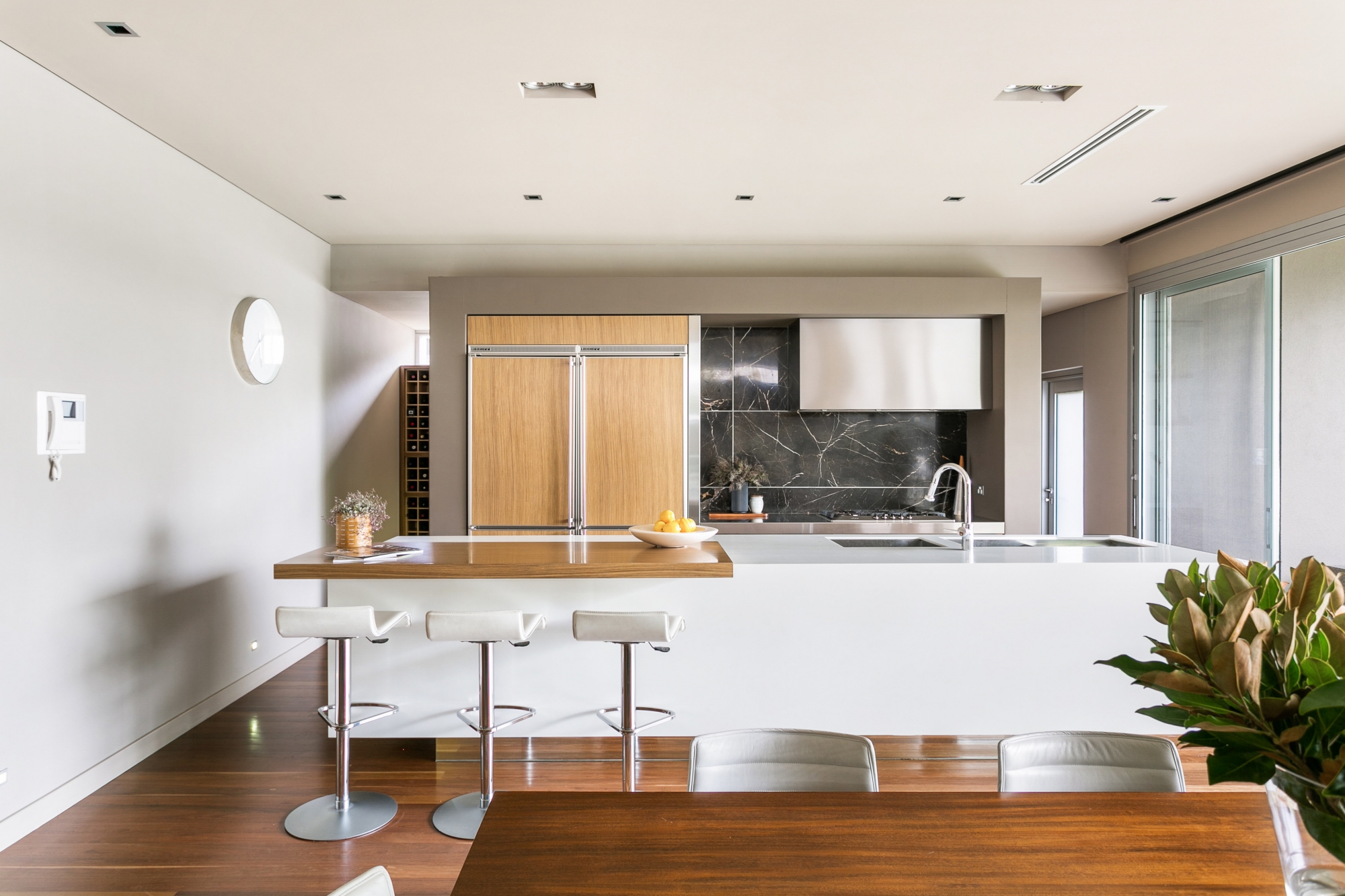
“It has done well over the years; it hasn’t dated at all.
“It still gives you that beautiful sense of a modern home with quality finishes which have served us well.”
The manicured gardens were designed by garden architect Kate Whitelock of Garden Art Design, and the family has had them maintained to top standards.
“Would I want to build a second time around? It takes a lot of energy and a lot of patience,” says Josie.
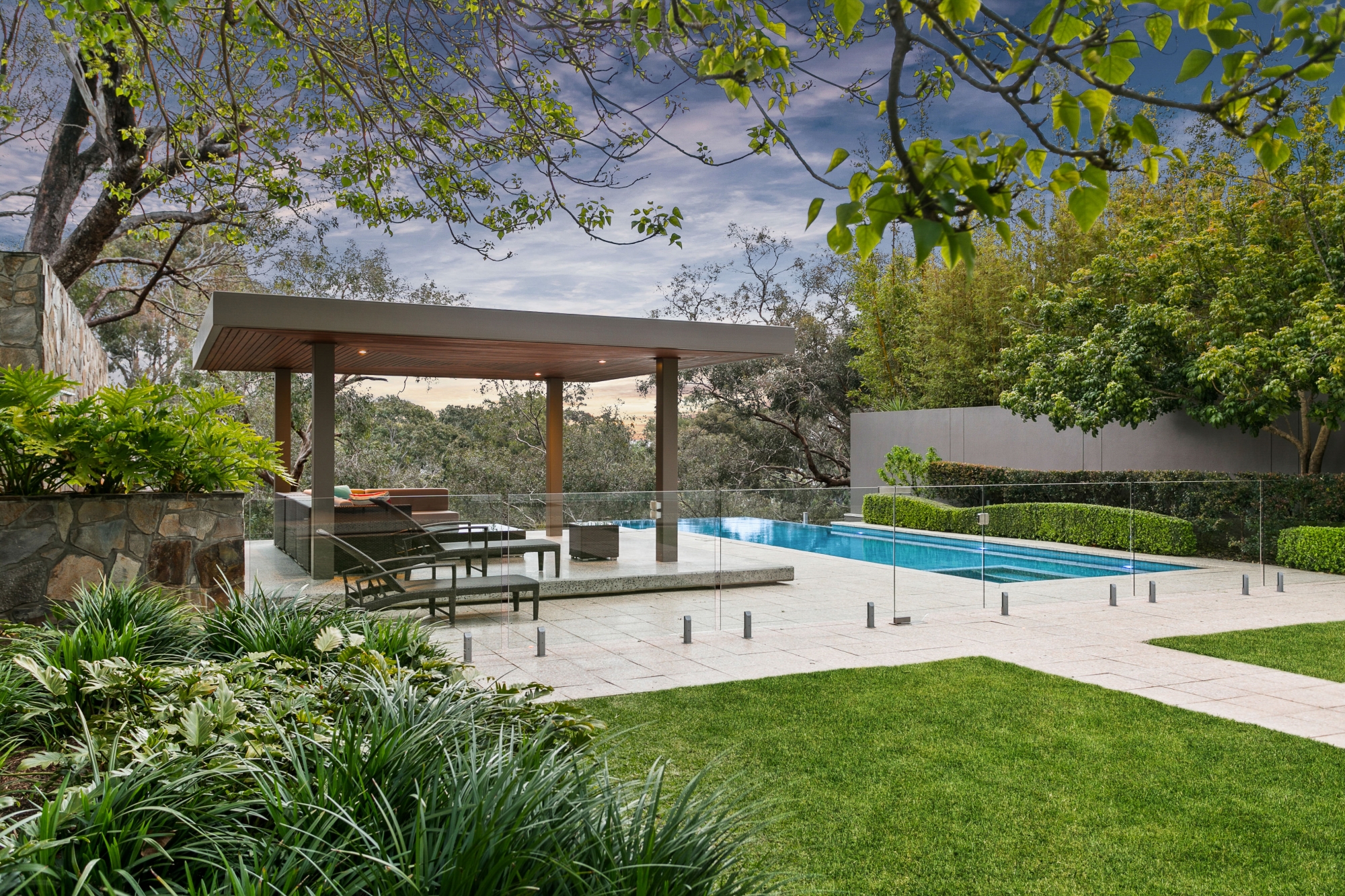
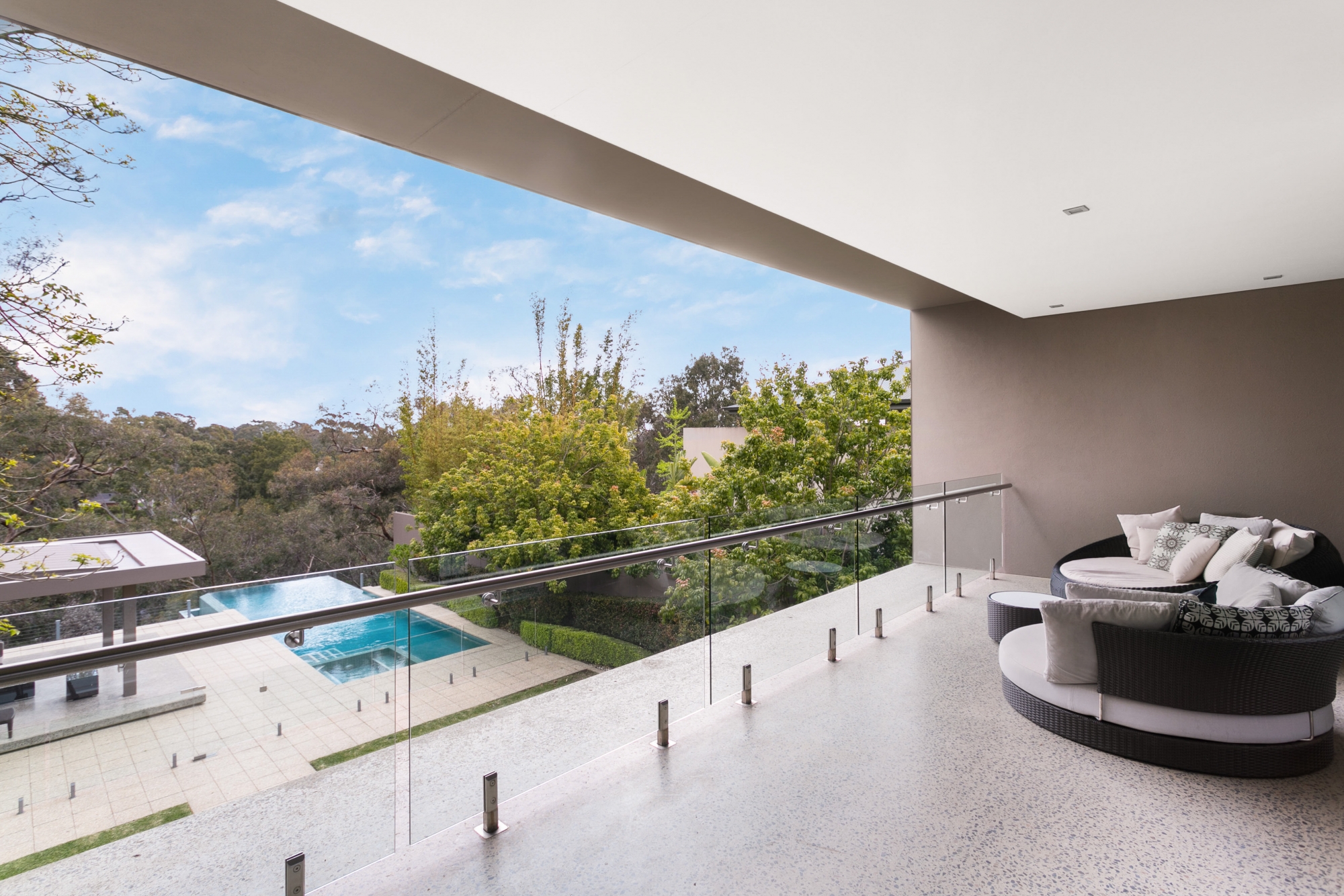
“I think you only have one dream home in you, I’m not sure about two.
“We’ve been very fortunate and really enjoyed our time here as I’m sure the new owners, whoever decides to buy it, will definitely continue to enjoy it.”
The sale is being handled by Stephanie Williams and Matthew Paternoster of Williams Real Estate.



