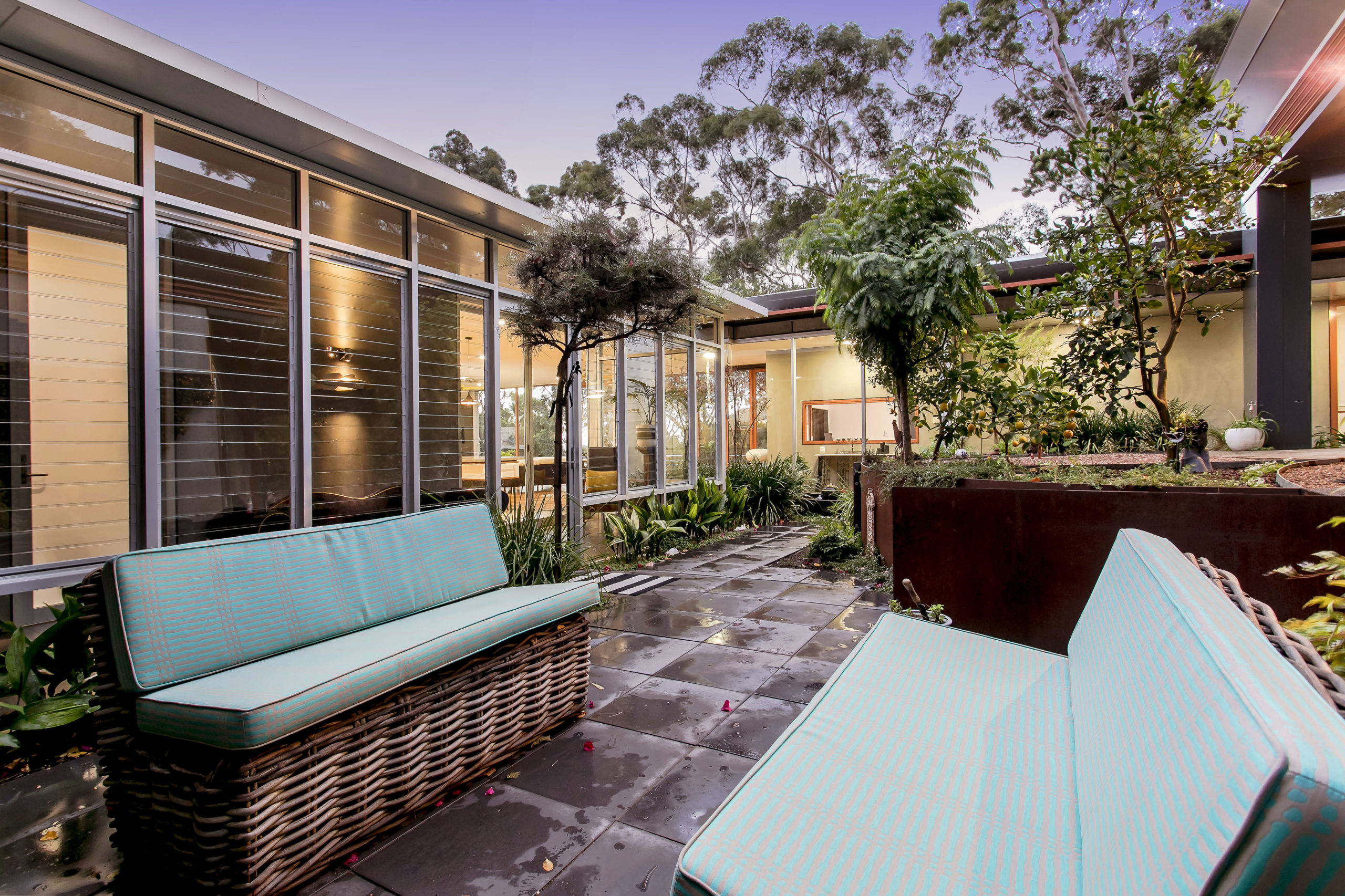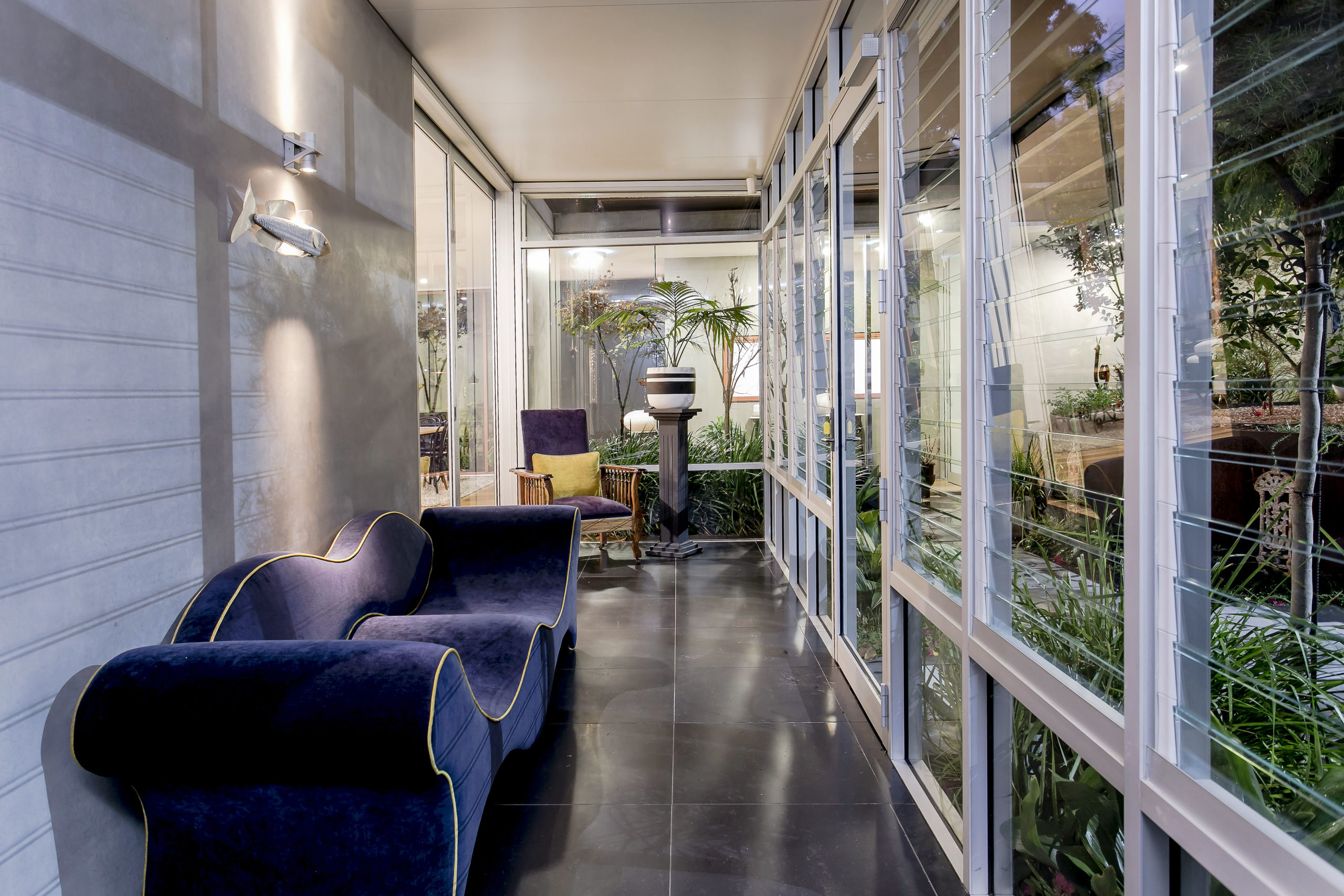FEATURE PROPERTY: Grand Designs home makes a splash at Stonyfell
Once featured on Grand Designs Australia for its clever construction around two giant rainwater tanks, this spectacular Stonyfell home is being sold by current owners Paul and Stephanie Taylor.
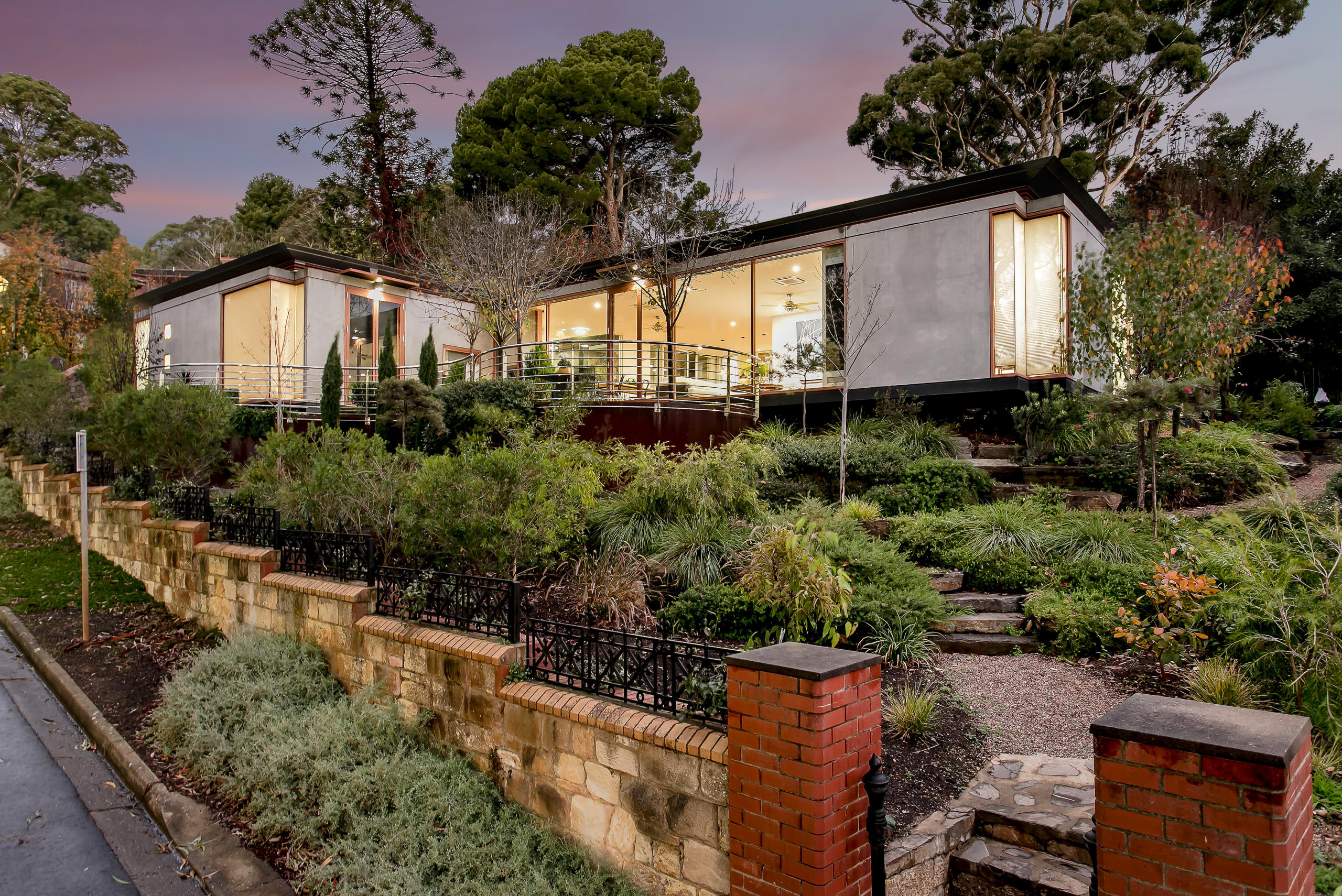
When structural engineer Mike Dare began drafting audacious plans for an experimental home that would sit atop two giant rainwater tanks in the Adelaide foothills suburb of Stonyfell, Grand Designs Australia took notice.
The television show subsequently filmed the episode Stonyfell Watertank that aired in 2012, chronicling the construction of what presenter Peter Maddison described as: “a fabulously experimental and brand-new way of living in a house in Australia. I’ve never seen anything else like this done before”.
At the heart of the bespoke three-bedroom home lie two rainwater tanks hidden within internal walls and fed by a gutter-less inverted roof that acts as a giant funnel to collect water.
With a total capacity of 100,000 litres, the giant water tanks provide a stabilising thermal mass with the aim of reducing heating and cooling requirements while providing a year’s worth of water for both house and garden.
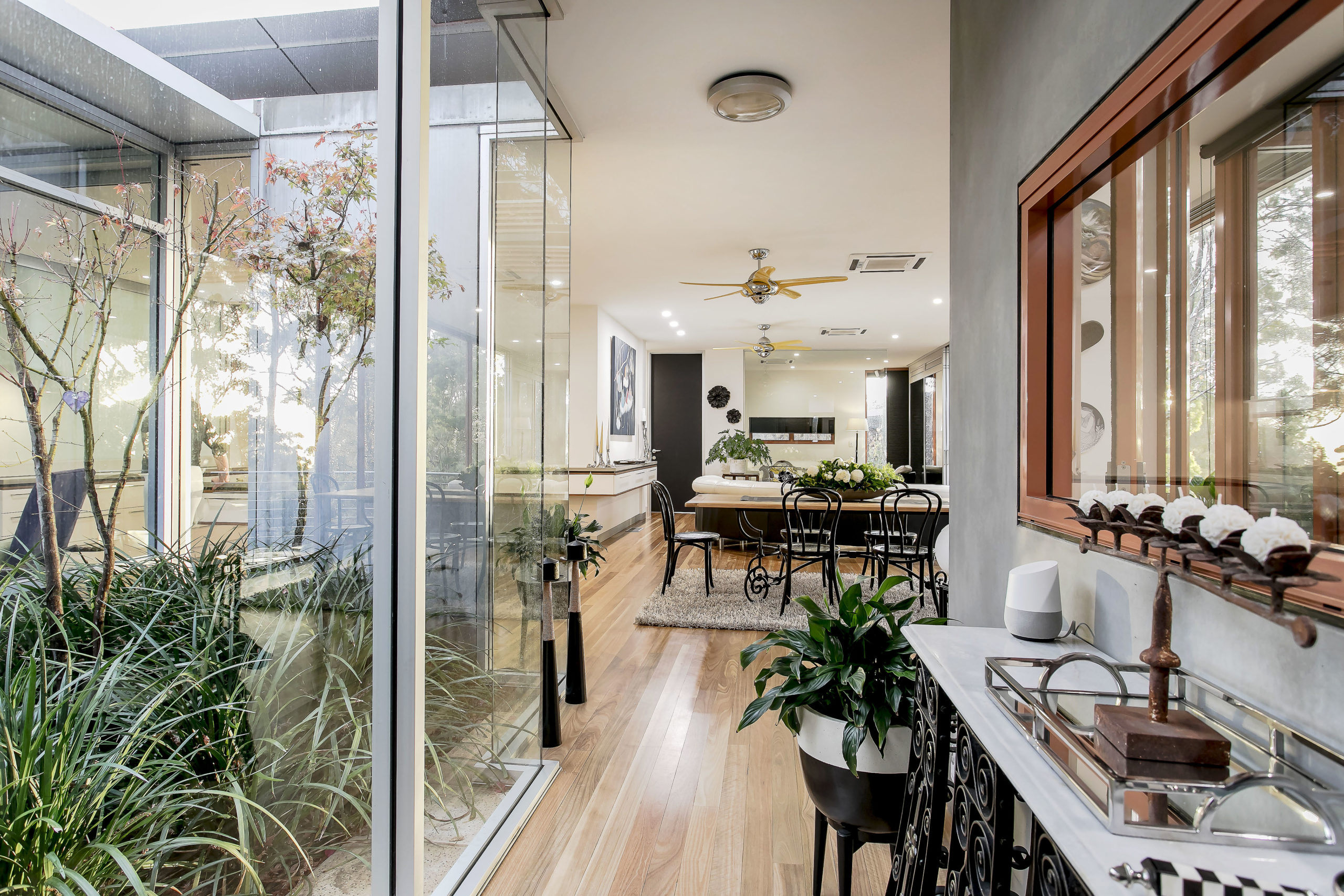
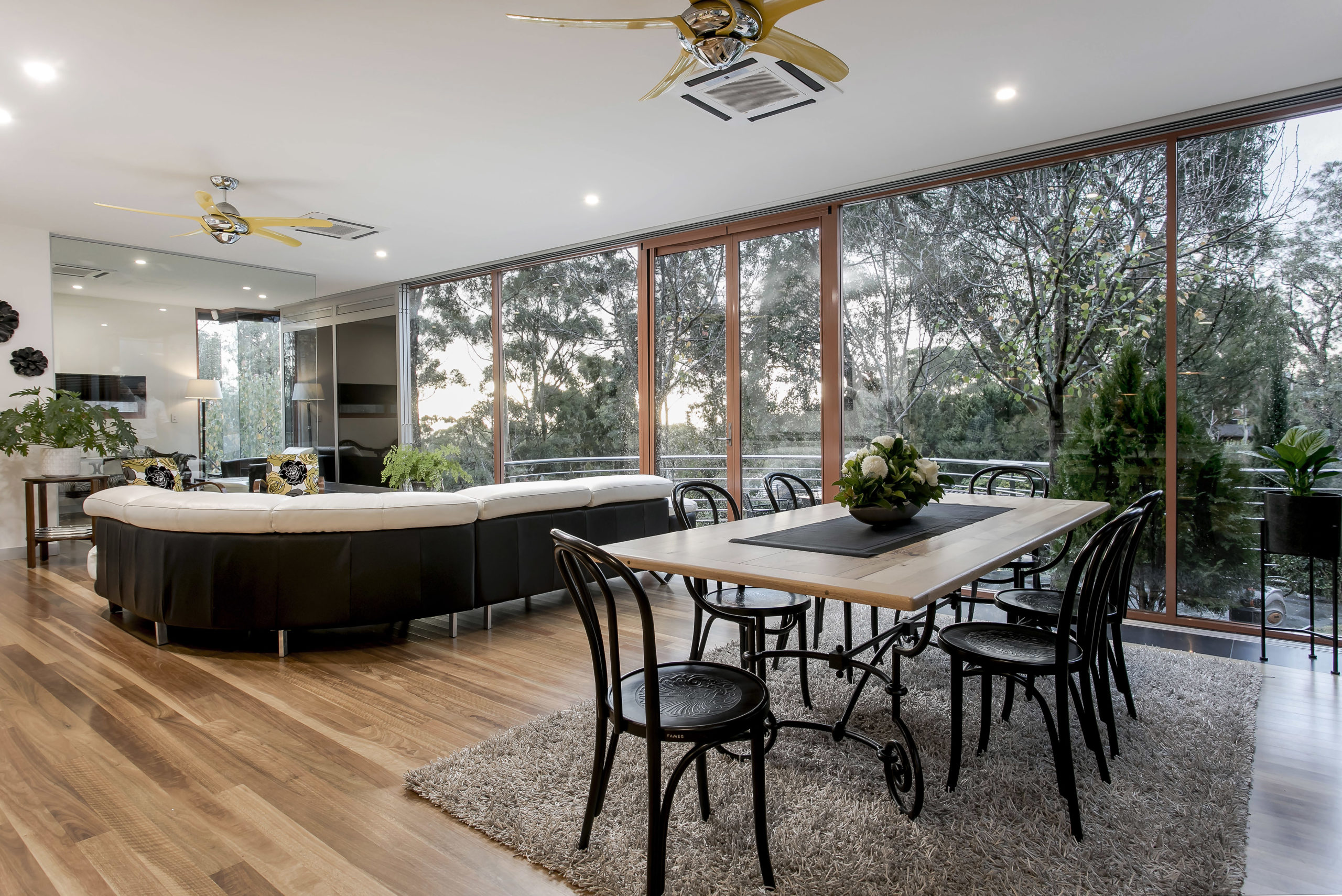
In 2019, Mike sold the “Stonyfell Water Tank House” to current owners Paul and Stephanie Taylor.
Today, Paul and Stephanie – now retired – are looking to downsize and have listed 18 Waratah Way for sale by Auction on June 20.
“This was a total tree-change for us,” says Paul.
“It’s a beautiful tree-lined street that provides an ever-changing canvas – we have lovely views and it’s very pleasant and comfortable.
“We do have koalas walking through our garden sometimes.”

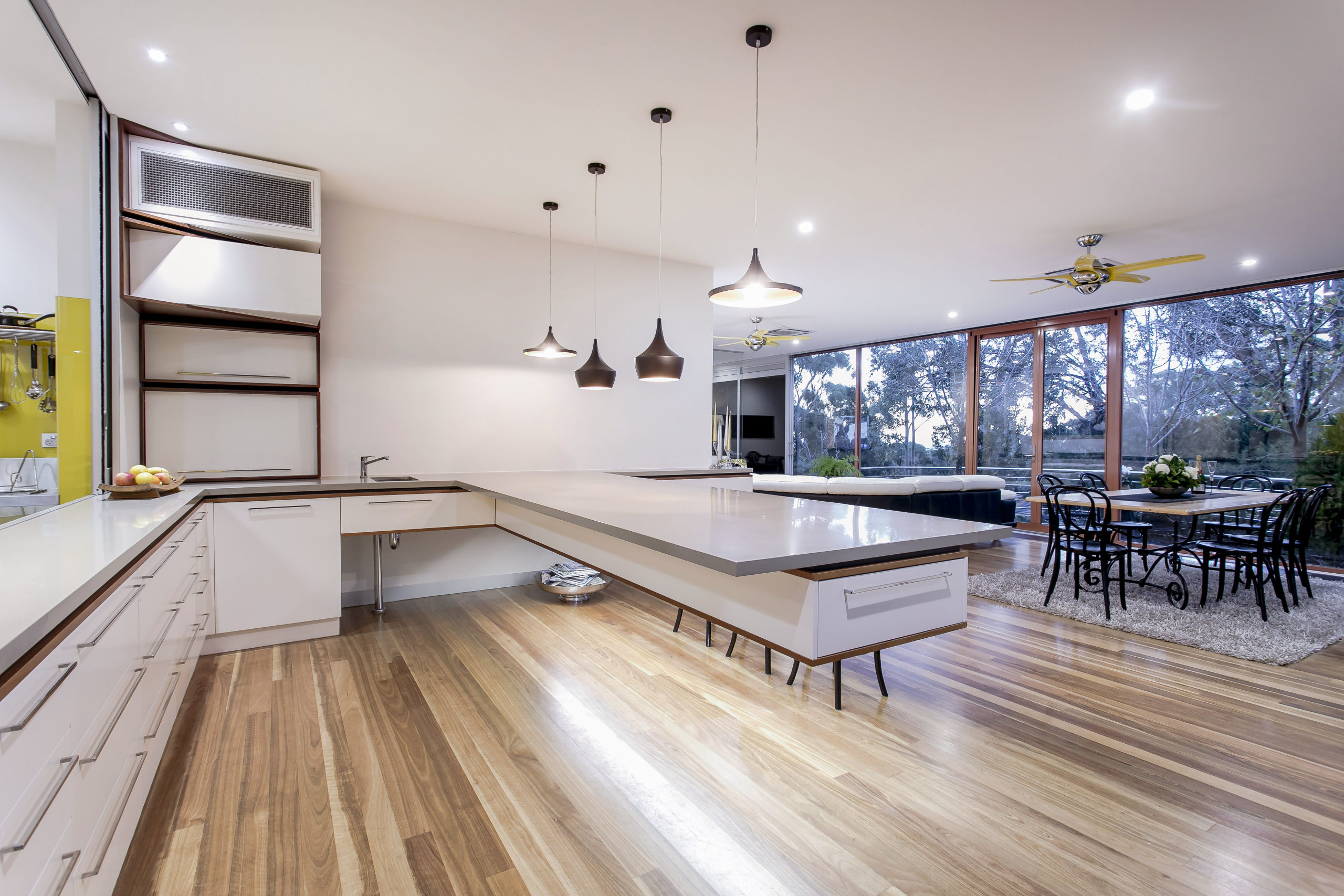
Paul worked in the flooring industry most of his life and most recently operated Choices Flooring at Blackwood, while Stephanie worked in hairdressing and fashion retail.
Paul says the home’s extensive glazing creates a feeling of being immersed in nature, with an outlook to the garden which is planted with native species.
“The garden itself is beautiful, Mike put a lot of effort into the garden and its very self-sufficient with natives and beautiful trees,” says Paul.
“It’s like an art gallery; it’s a changing canvas with the autumn leaves and then the budding in spring, it’s beautiful to experience that.
“The main lounge is north-facing with big sliding doors that aid in heating and cooling.”
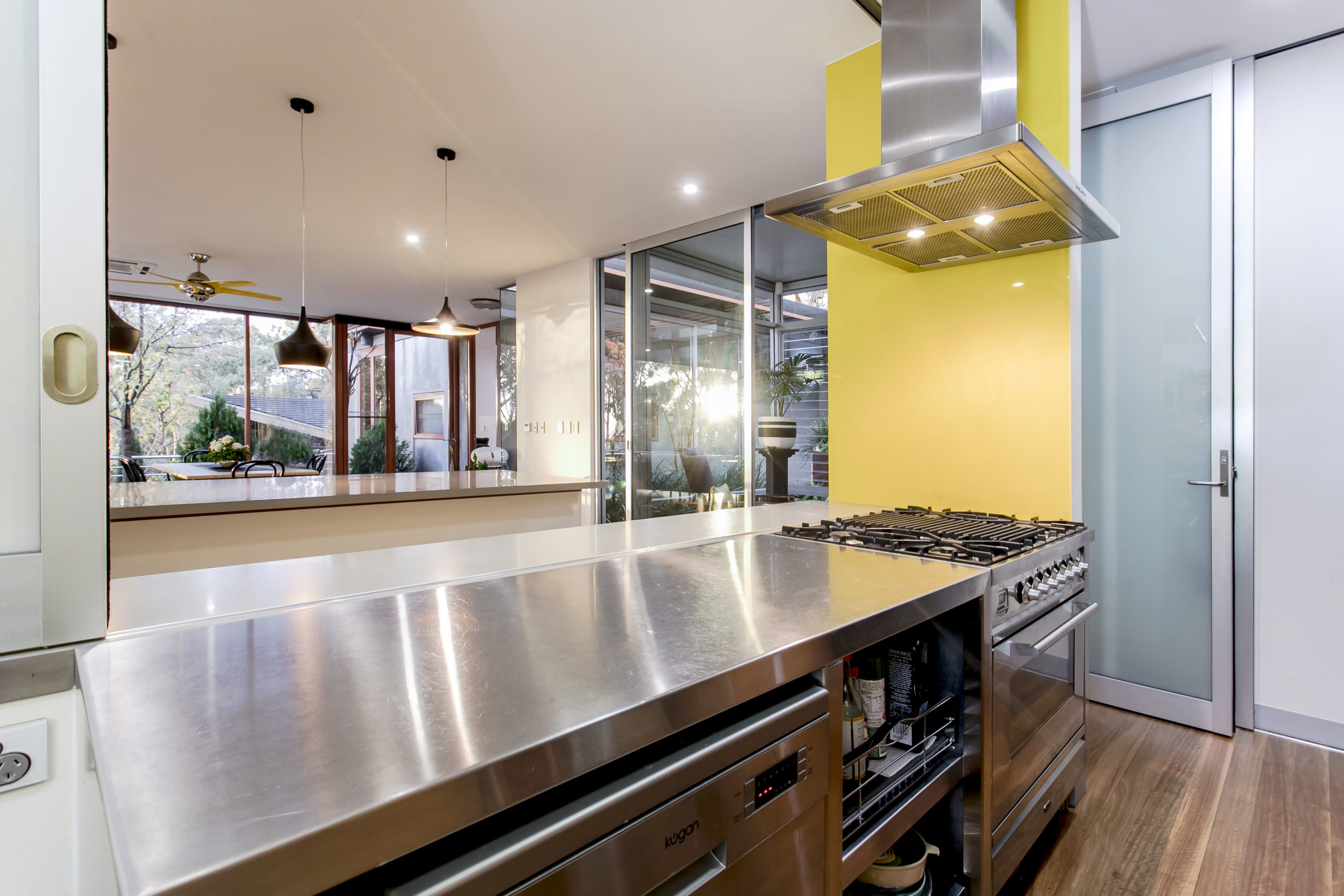

When Paul and Stephanie purchased the home, original owner Mike spent time showing them around and explaining its nuances.
Much of the clever design is hidden behind concrete and gyprock.
“Mike laid two slabs on the site where the tanks were going to sit and had two massive steel water tanks fabricated, brought in and put into place,” says Paul.
“The foundation is then counter-levered off of the water tanks. The house itself is built out of a pre-fab composite of cement with a fibreglass ribbon that gives it strength but also makes it light.
“The tanks hold in excess of 100,000 litres of water, which basically gives you sufficient water for the house and the entire property, which is irrigated.”
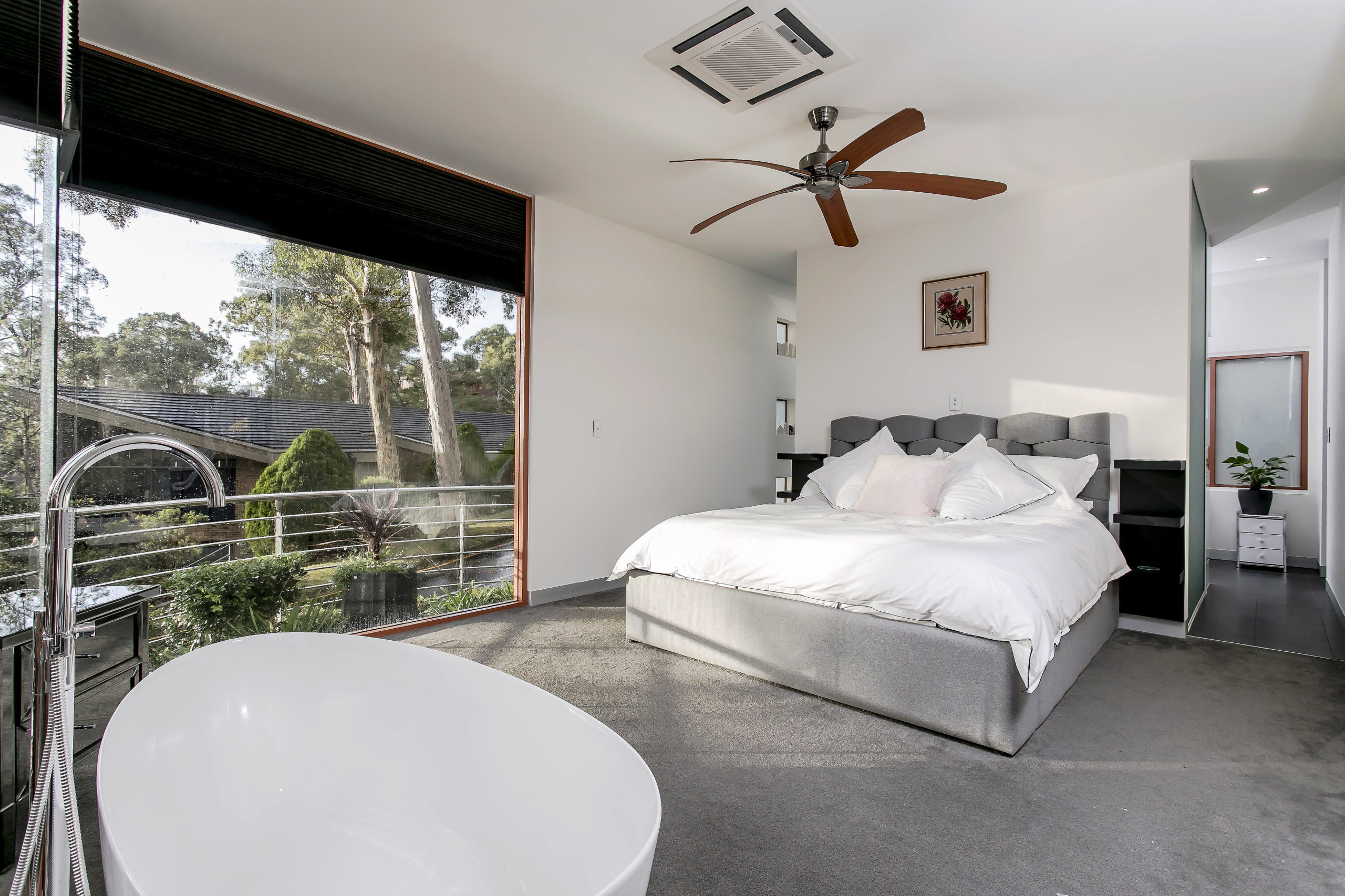
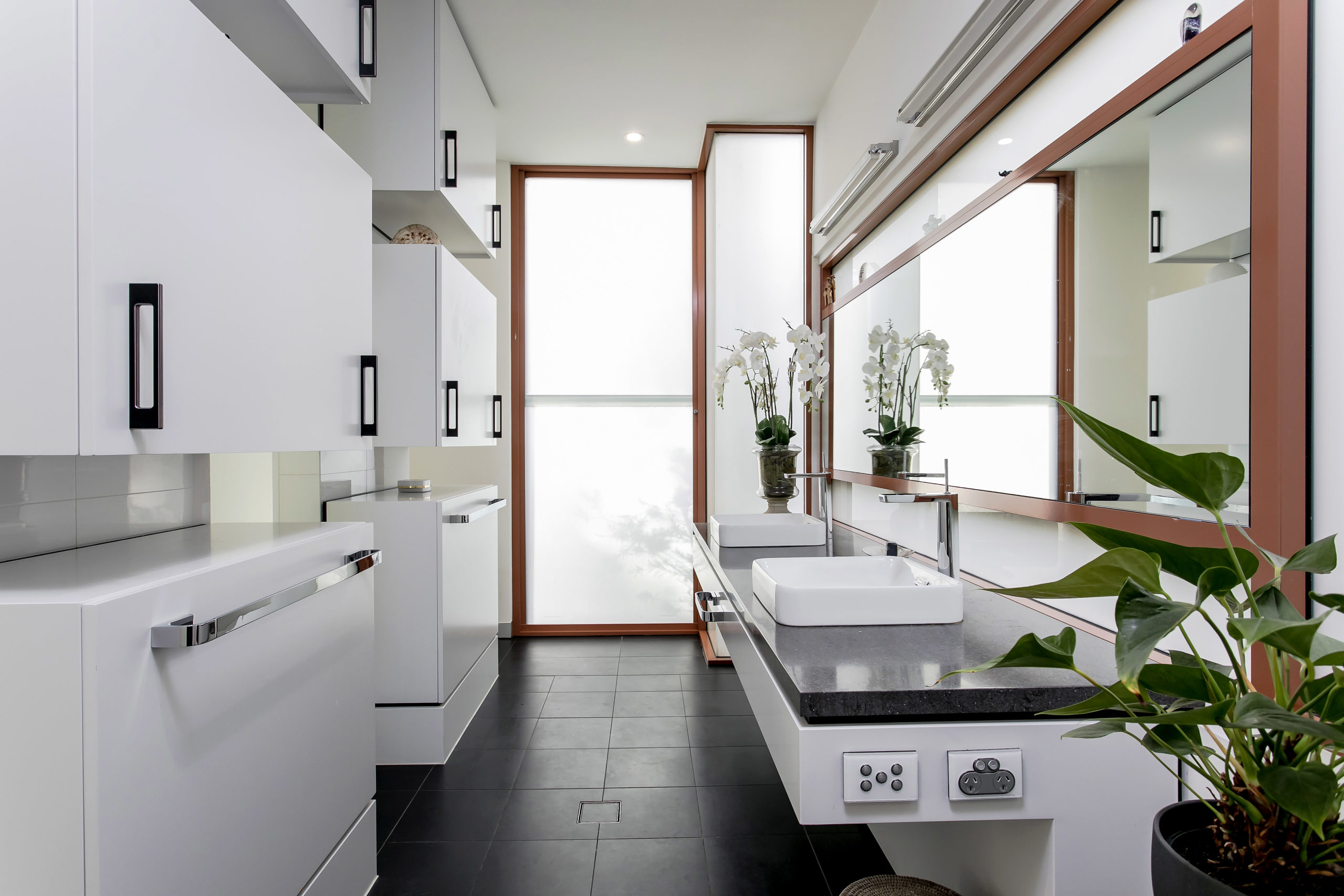
The cantilevered kitchen benchtop is one of the home’s most unique designs, with structural steel fixed to the water tank on the other side of the wall.
“It is unique, everyone who comes in goes ‘wow’, because it’s four metres in length. There’s LED lighting underneath, which creates quite a feature at night.
“Then there’s a big glass sliding door that comes out of the wall and cuts the kitchen off – if you’re having a party or entertaining, you can just shut the big sliding glass door,” says Paul.
“The kitchen is unique in the sense that he (Mike) has gone for an industrial-style kitchen using stainless steel benches, which are easy to maintain.”
The couple has only made some minor modifications to the home, mainly adding a bathtub to the bedroom in a move inspired by a hotel they once stayed at.
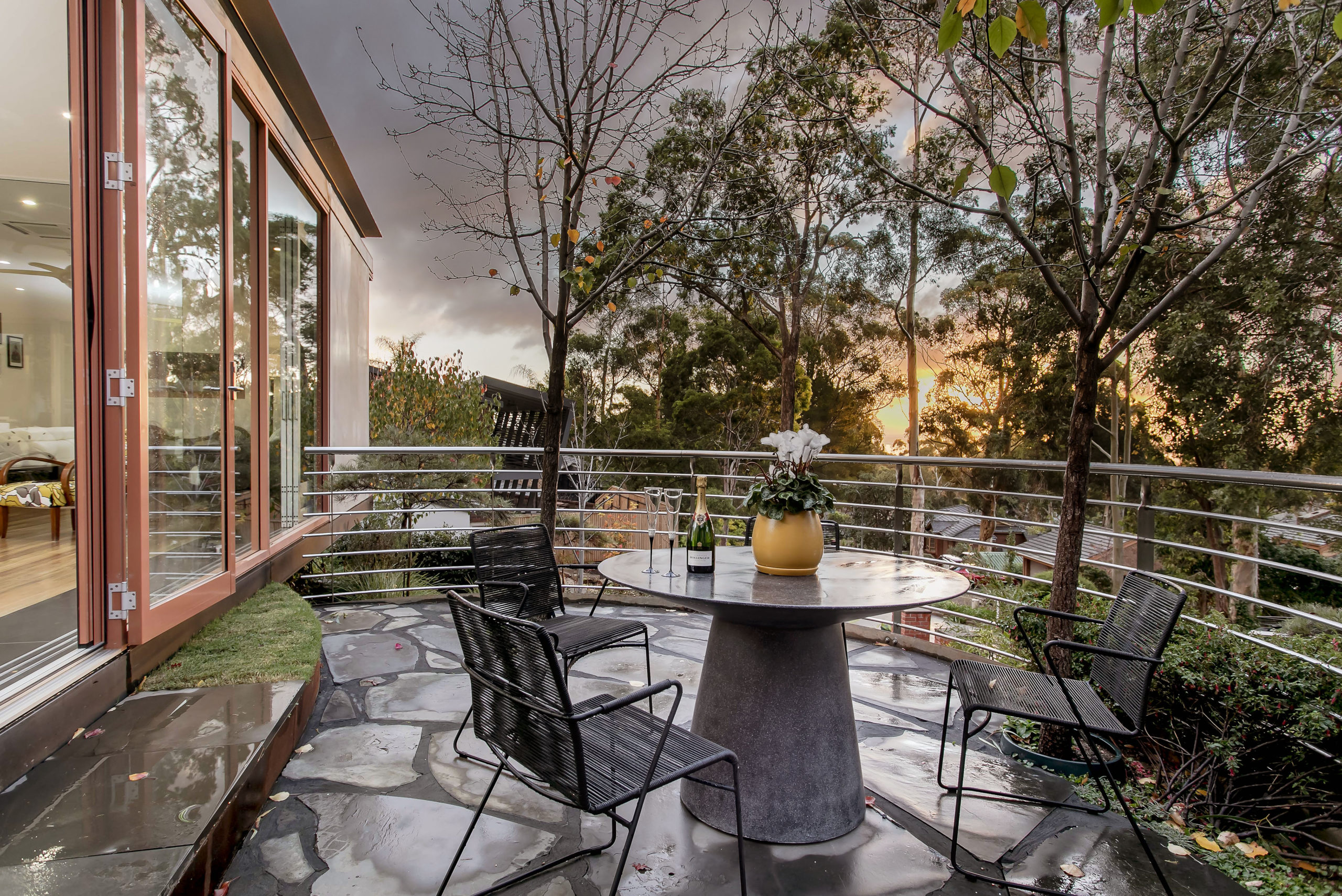

“The bedroom has French doors that open up so you can sit in the bath and look down to the city lights and enjoy the ambience of nice evening – with a couple of glasses of champagne, might I add.”
Other than adding a bathtub, the only other adjustments the couple has made is paving two outdoor areas that were previously gravel. They have also installed floor-vent heating.
“It’s a comfortable home and easy home to live in,” Paul says.
There is a mix of fun and functionality in the choices of fittings and materials, with quirky yellow ceiling fans, industrial stainless-steel benchtops, and a yellow kitchen splashback.
Gorgeous timber flooring runs throughout the lounge, dining and kitchen space, with carpet in all bedrooms.
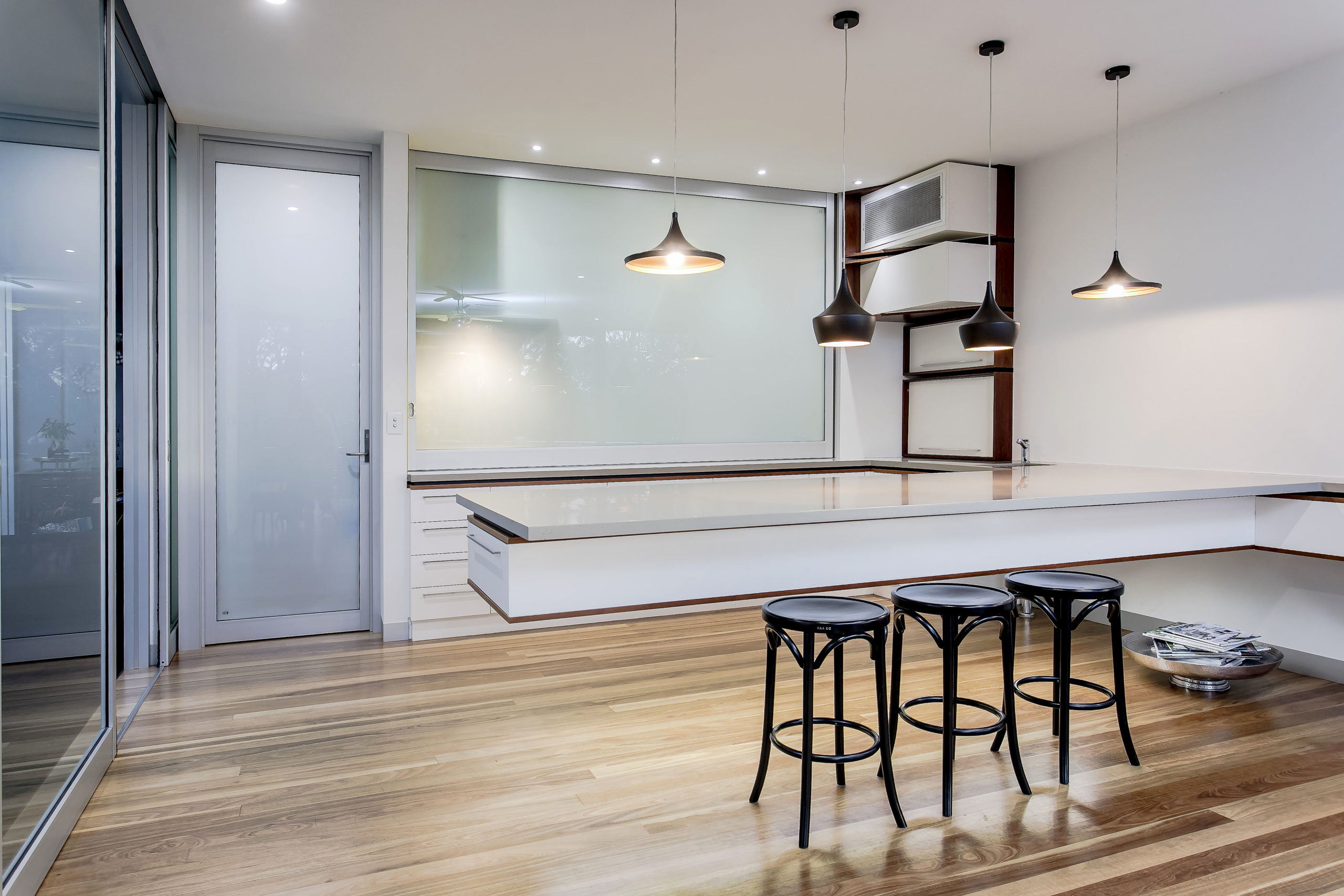
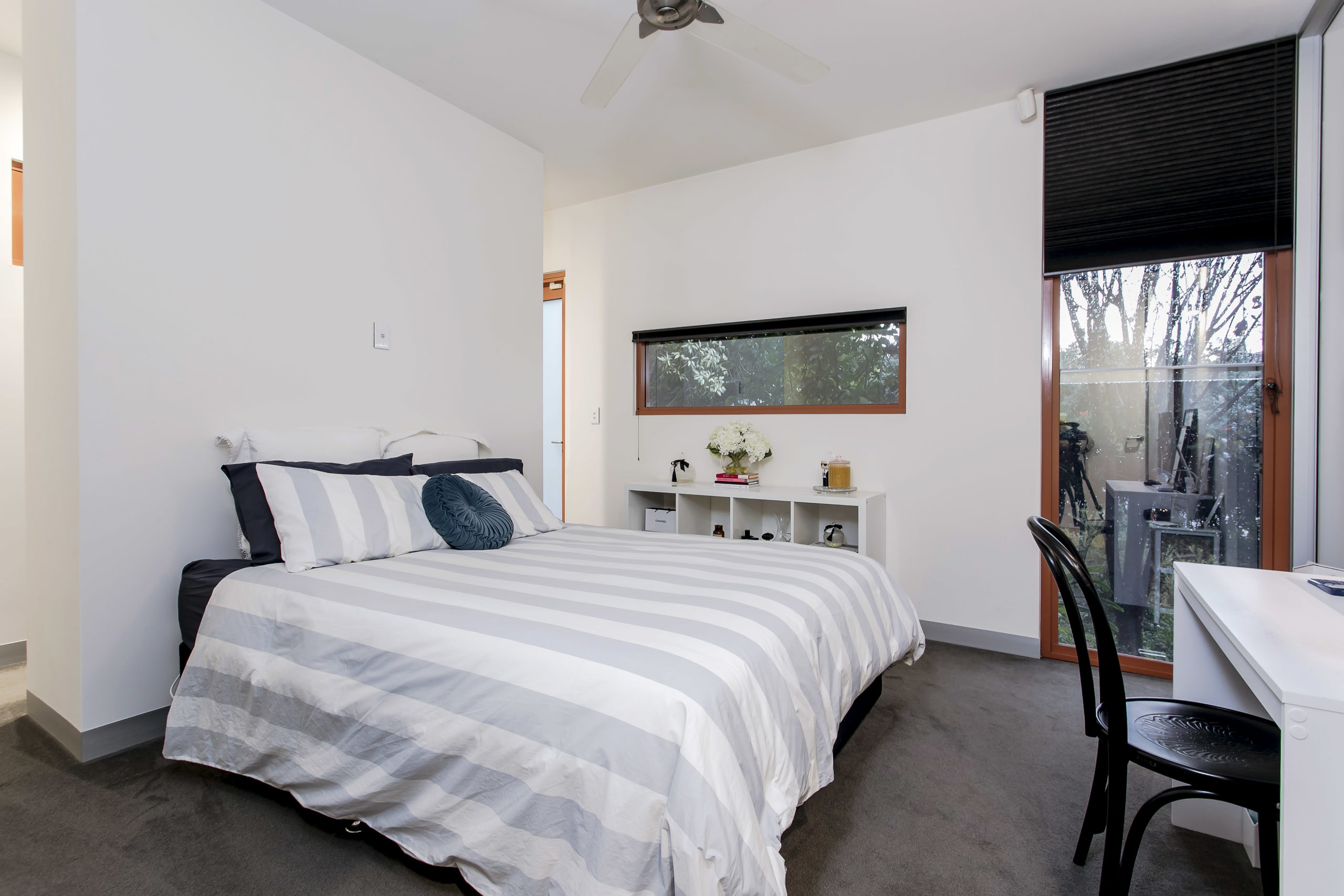
There are commercial-grade windows and doors, and even a wall of glass that separates a formal lounge room from the open-plan living space.
“We have a little sunroom which is a nice area to sit, especially during winter when you get a little bit of morning sun filtering in,” says Paul.
“My wife and I will often go and sit in there and have breakfast and read a book or a magazine, it’s a beautiful little spot.
“I’ll be 70 next year and we are thinking along the lines of maybe an apartment, so as much as we love the home, we thought we’d test the market and if it’s kind, we’ll move on.”
The sale is being handled by Josh Gillespie and Craig Ellis of Ray White Real Estate.
