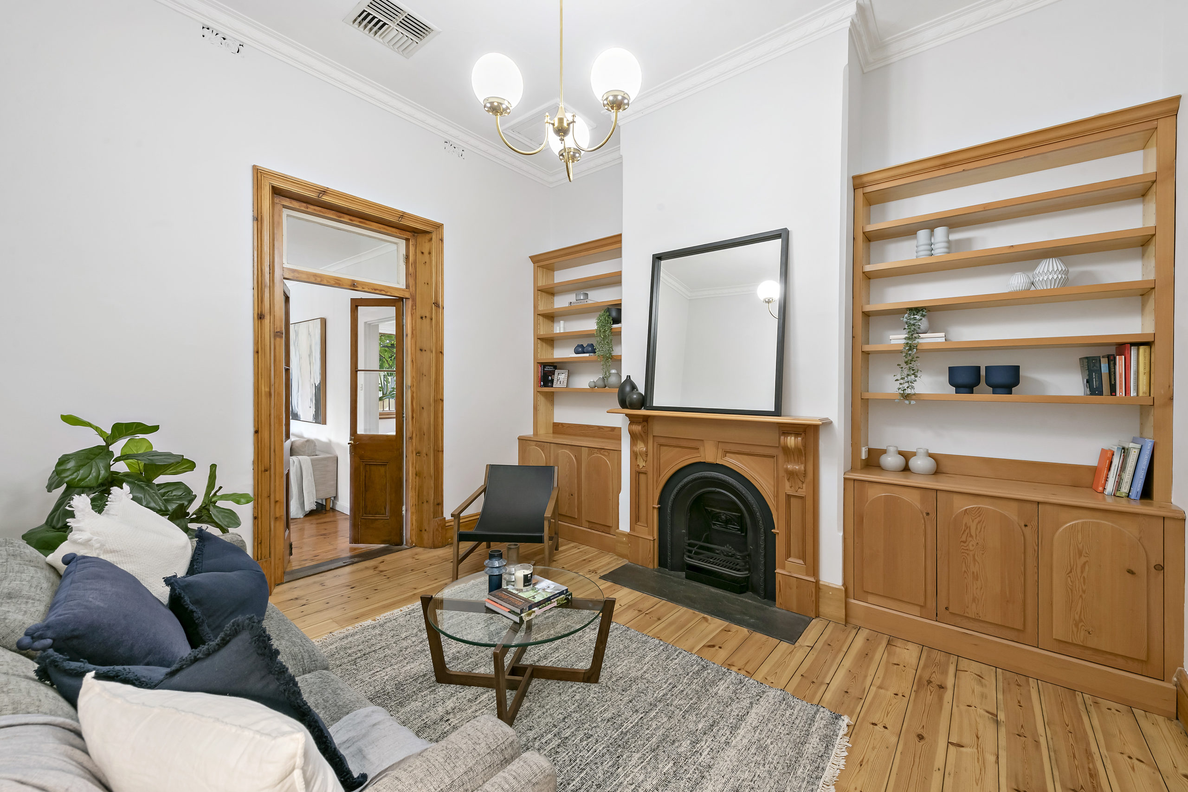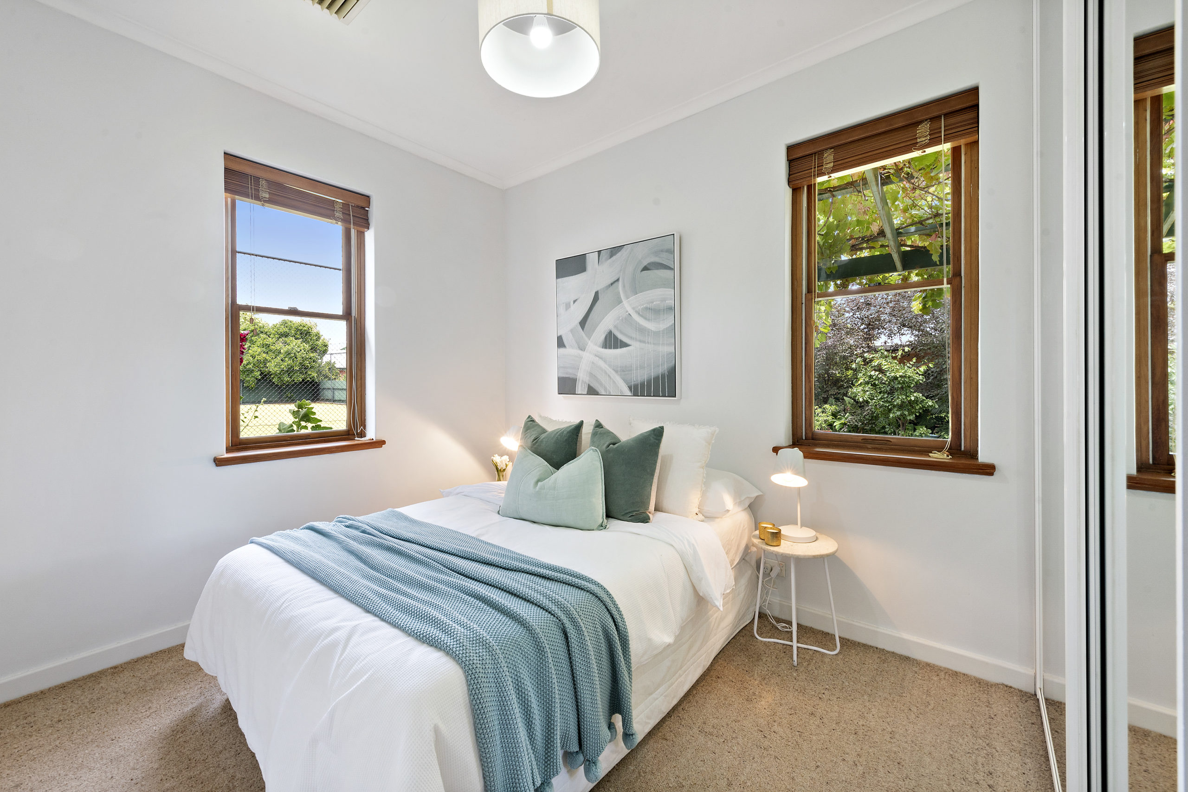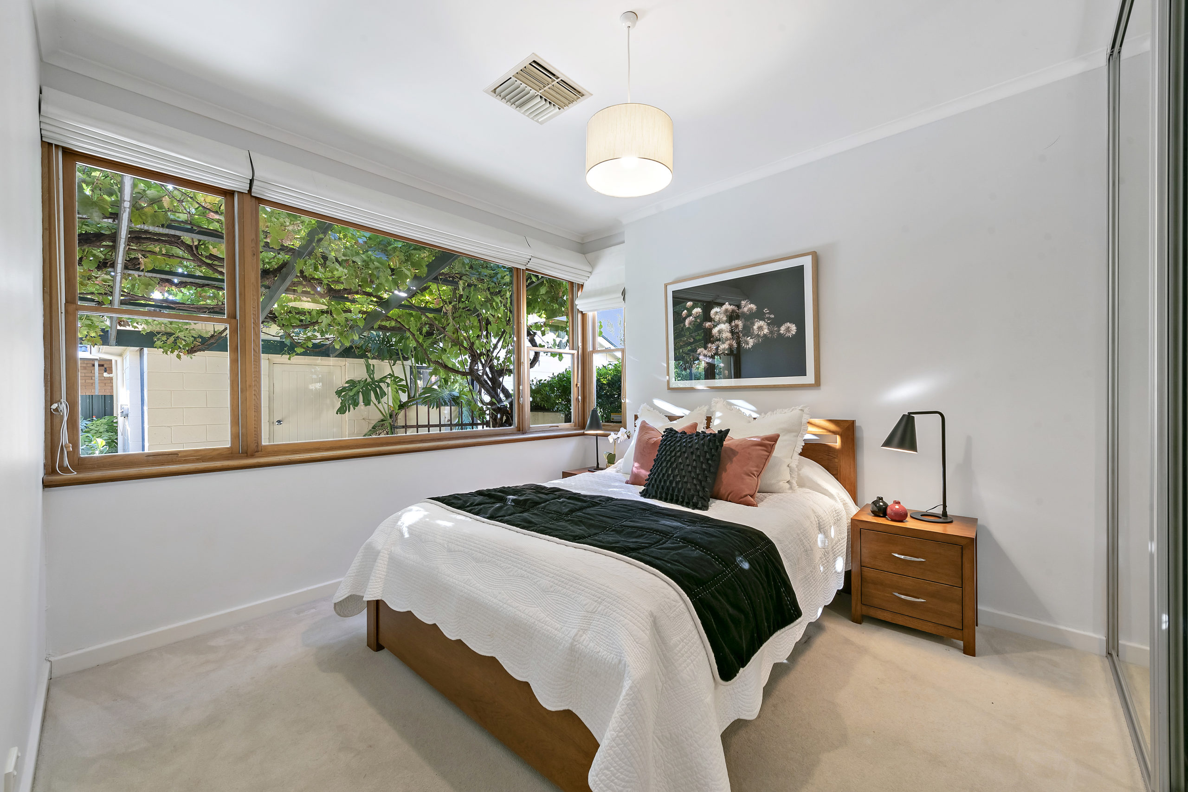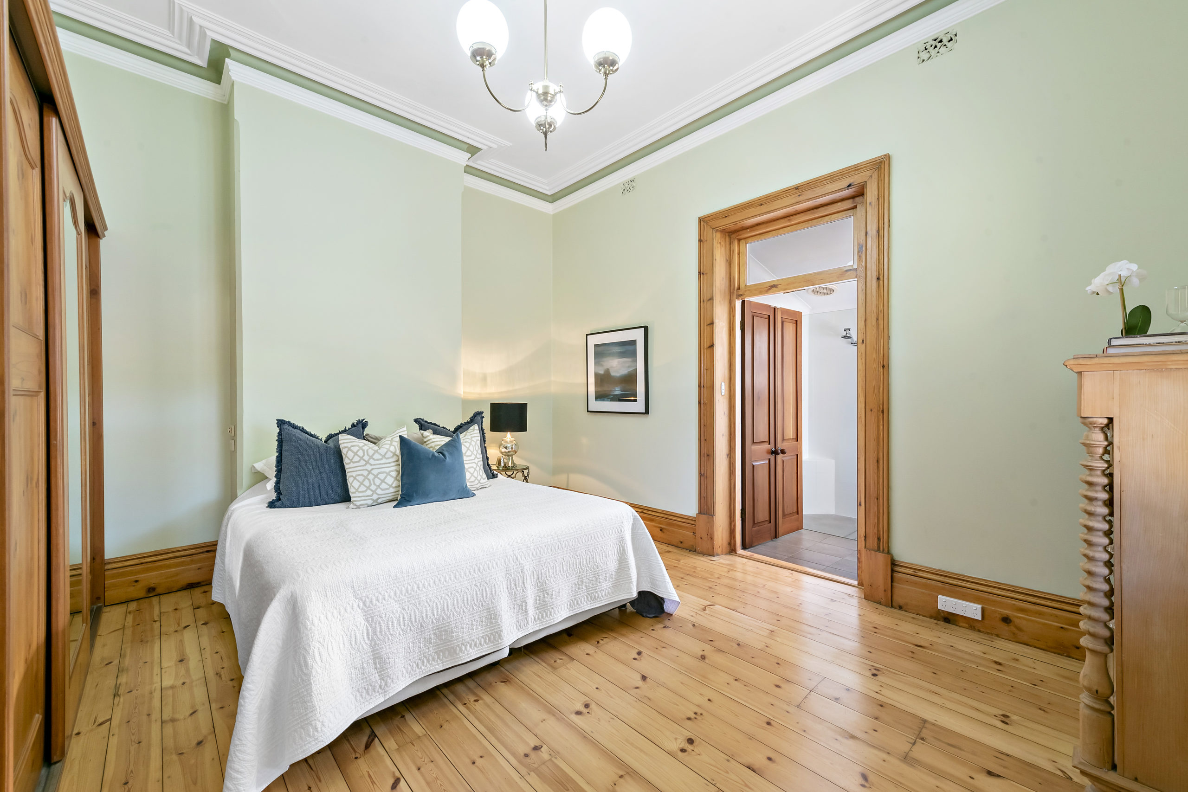Feature home: Clarence Park family entertainer
Retirees Mick and Sue Walker are selling their modernised century-old cottage home, which has four bedrooms, a swimming pool and a lawn tennis court on 1876sqm at Clarence Park.
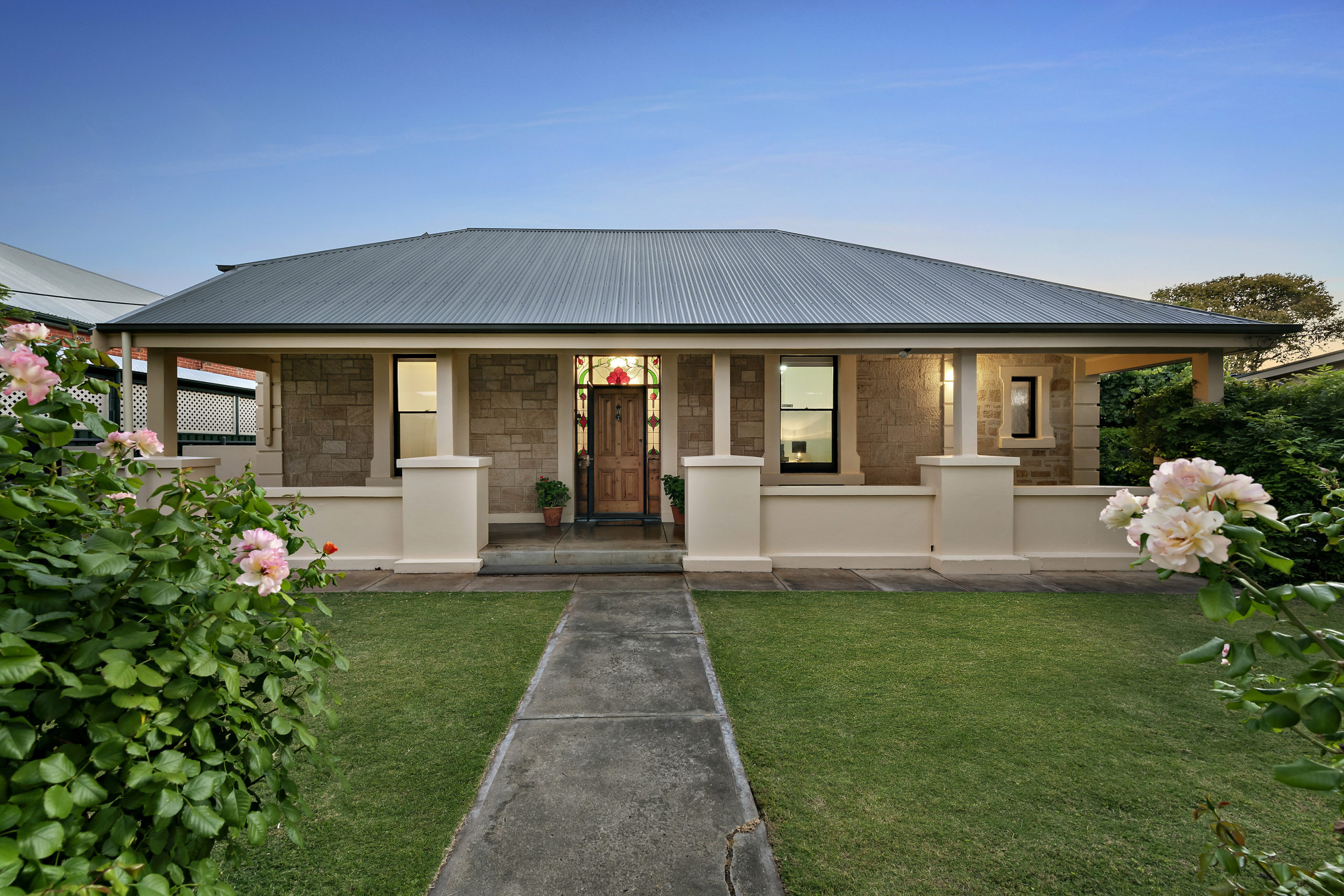
There are some people who, over the years, will transplant themselves from one suburb to the next, chasing a more ideal lifestyle, a better location or the seemingly greener pastures of a new suburb.
But for Mick and Sue Walker there has never been any desire to uproot in the 42 years in which they’ve lived at 21 George Street, Clarence Park — and it’s easy to see why.
They are just the fifth owners of their 120-year-old cottage, which the couple has modernised over the years while raising their three children and making full use of the property’s 1876sqm grounds with a lawn tennis court, gardens and swimming pool.
Now both retired, Mick and Sue are downsizing with regret, but will be happy to pass their beloved home on to new custodians, with the first open inspection this Saturday, January 16.
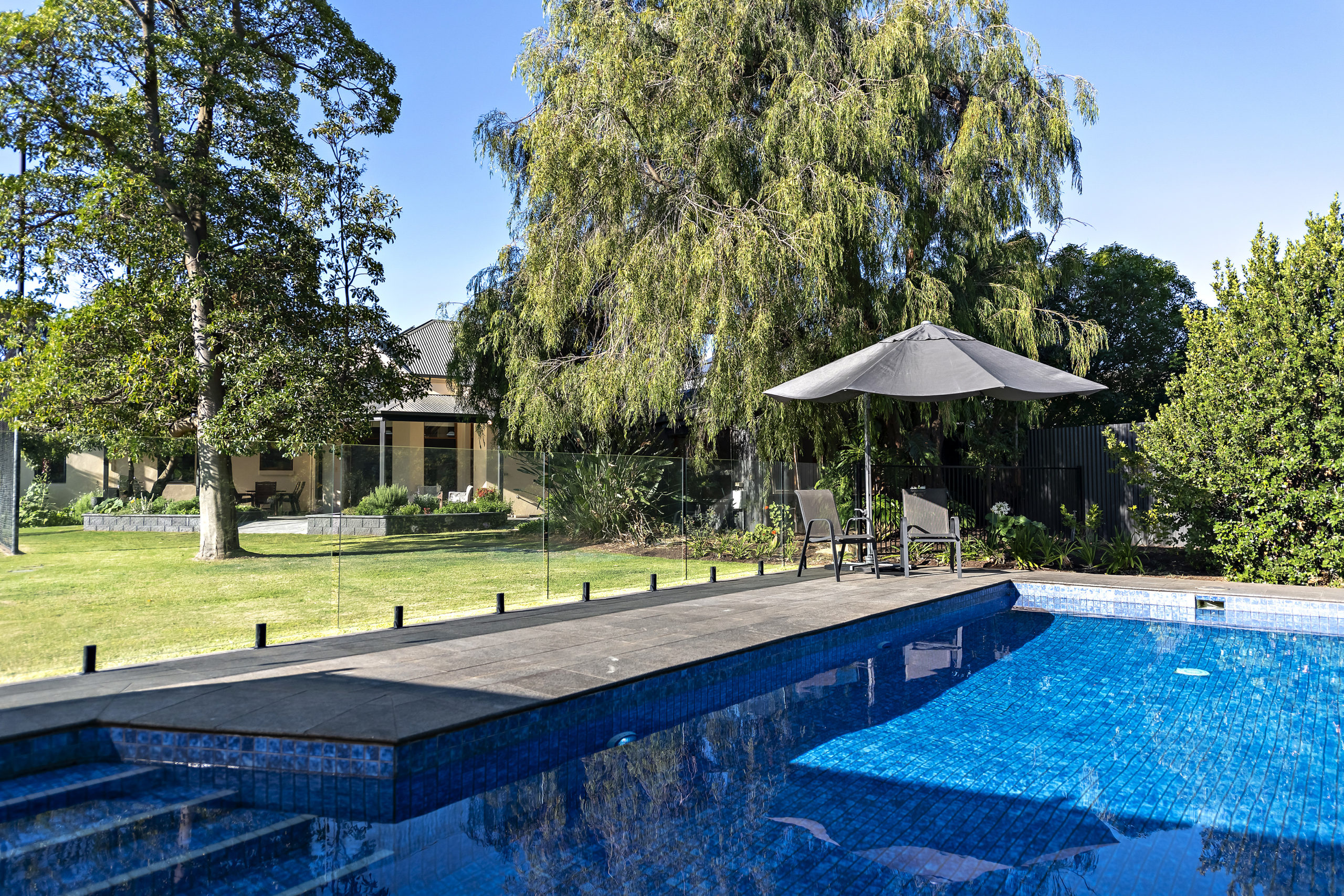
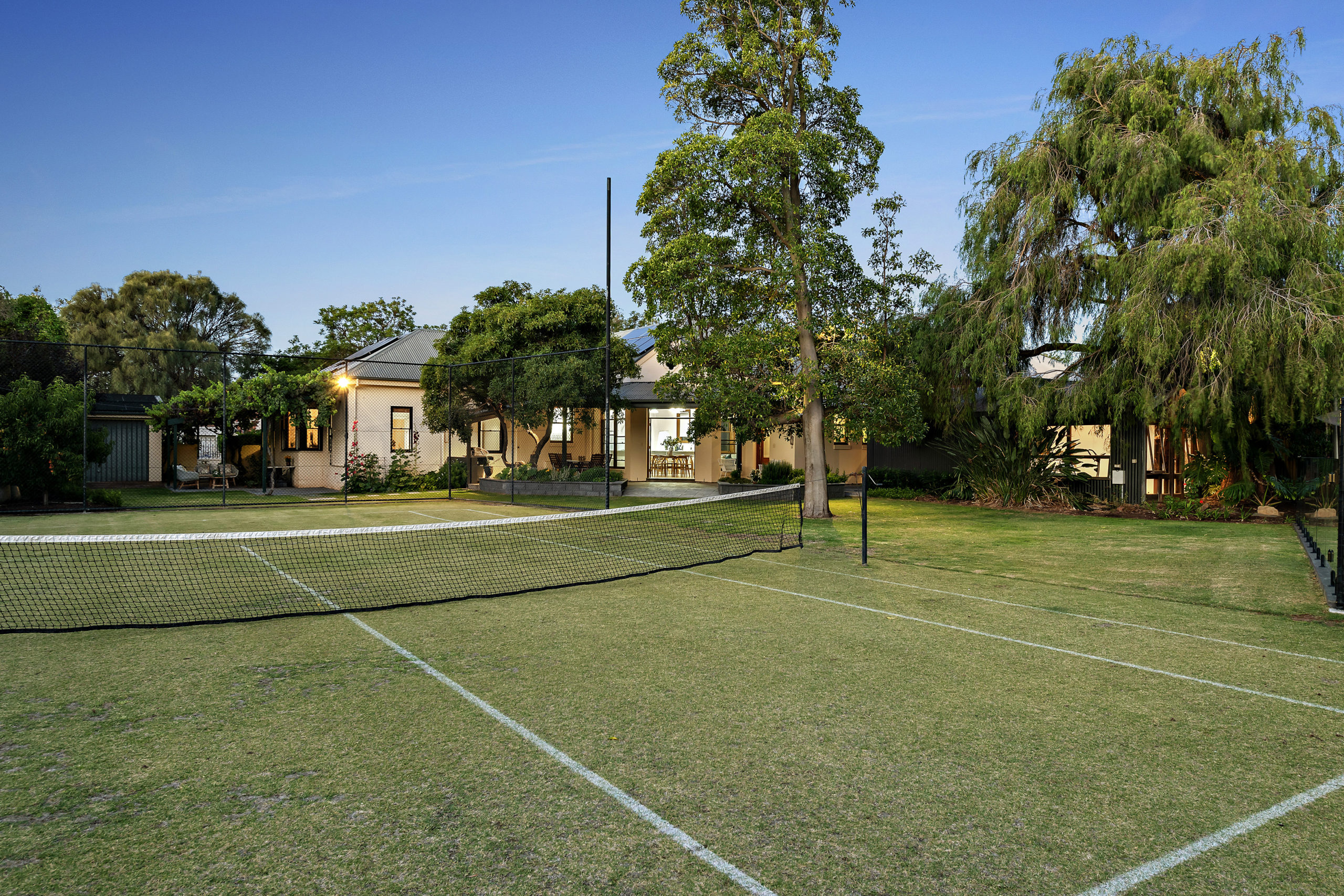
Mick started his career as a lawyer and served as the head of a state government department for 25 years, while Sue was a teacher at primary schools including Hallett Cove East and Goodwood.
“In a way, it’s gut-wrenching to move because you’ve just got so much association with the house; so much history,” says Mick.
“But equally, although we’re still reasonably fit, it’s time for us to downsize and for another family to enjoy the place. The house was built late in the 19th century, so it spans three centuries.”
Mick and Sue were avid tennis players, and have kept the lawn court in great condition with the court serviced by an underground bore which also feeds into the gardens.

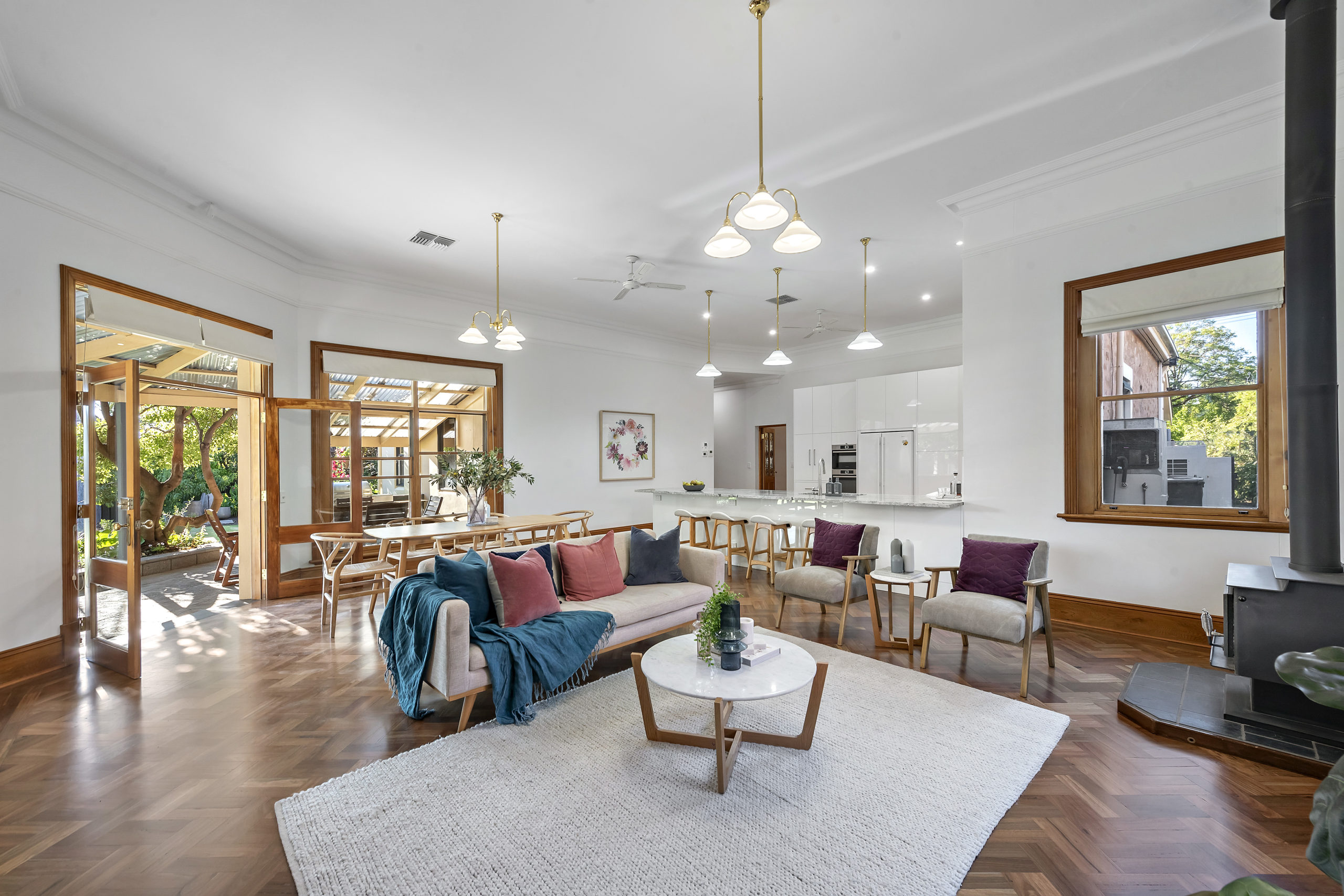
“We used to have the whole street here every Saturday when the kids were little,” says Sue. “We had street parties with five or six families and 20 kids, and we’d end up with a barbecue and a cask of wine. It was a great time.”
The current presentation of the home is almost unrecognisable as the property Mick and Sue purchased 42 years ago
“It has the feel of an old house, but with all the modern facilities: the kitchen’s new, it has three bathrooms all in good condition, we completely refurbished the en suite about 12 months ago, and we have just set up the main bathroom,” says Sue.
The pool was installed decades ago, however, the current owners have retiled it with new coping and solar heating.
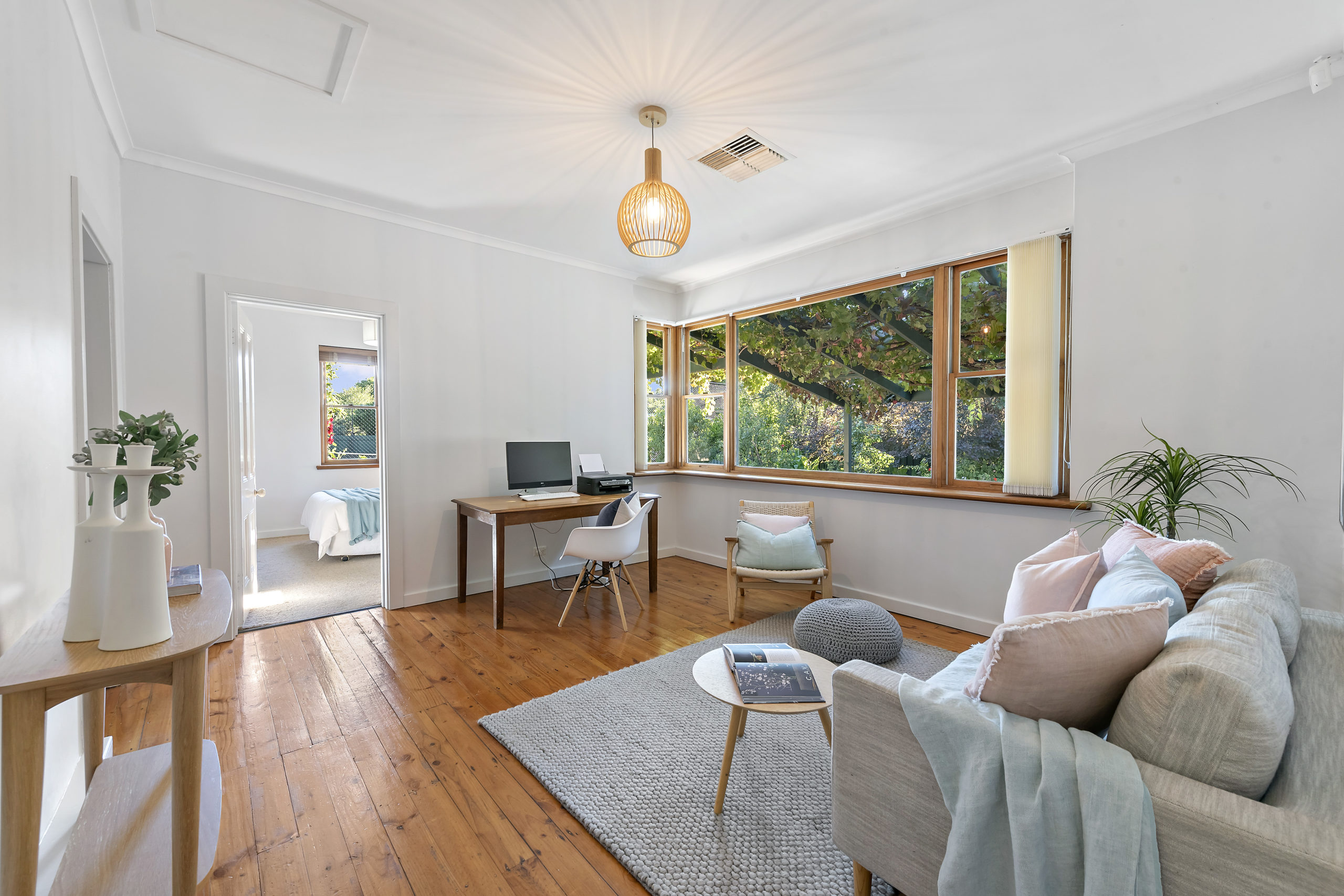
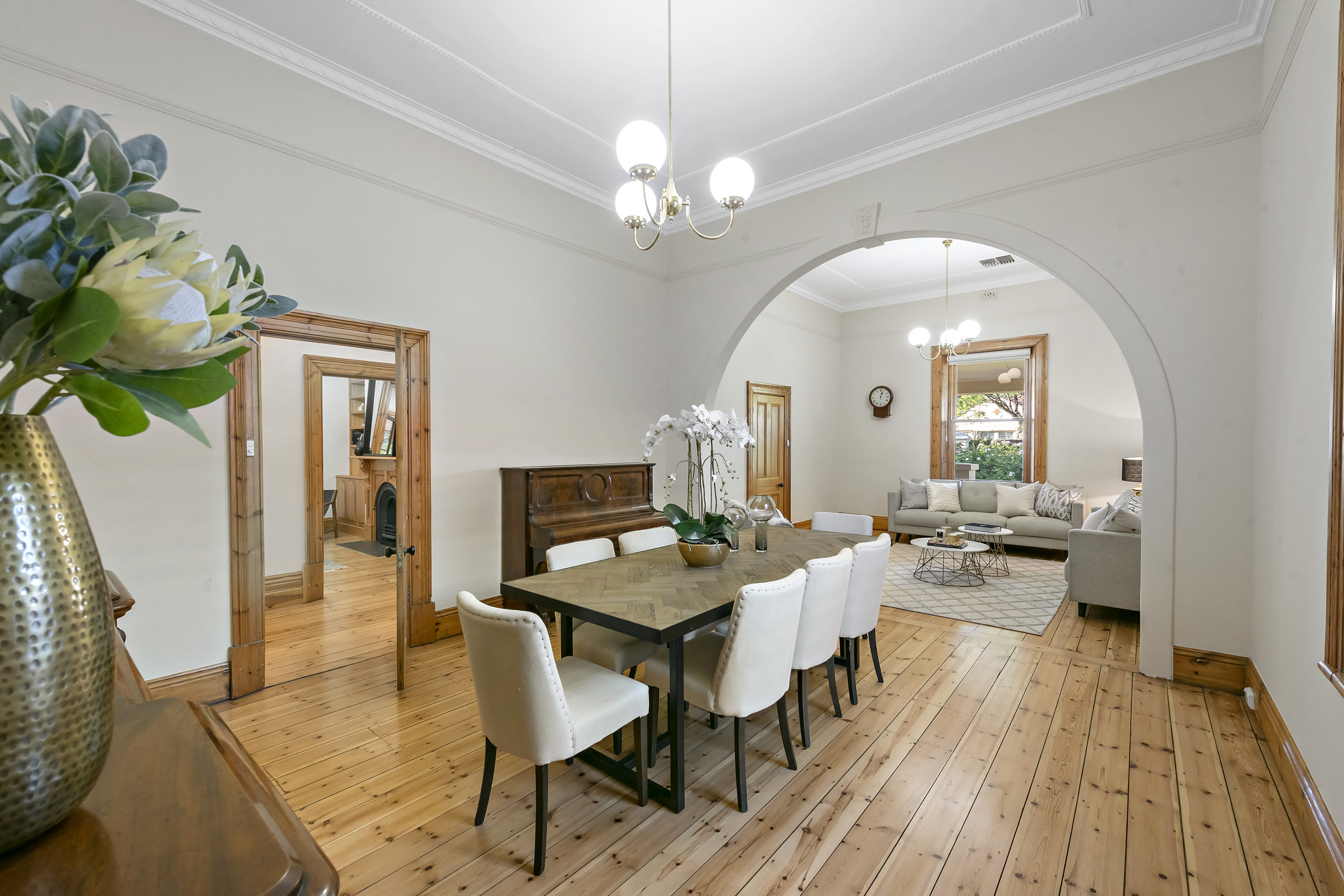
“We believe in the ’60s there was a bore and a windmill in the orchard,” says Sue. “The previous owner shared water with the neighbours because there was such a lot of water coming up. We decided to keep the lawn tennis court, so we redid the bore which feeds the garden and lawns and even the roses seem to love it.”
Photographers know George Street to be one of Adelaide’s prime avenues of jacarandas, which become awash with purple-blue colour when they begin to flower in spring.
“When they flower in November, there’ll be people setting up cameras to photograph them. We’ve had wedding parties in the middle of the street for photographs,” Mick says.
The property itself is also a haven of trees and mature plantings.
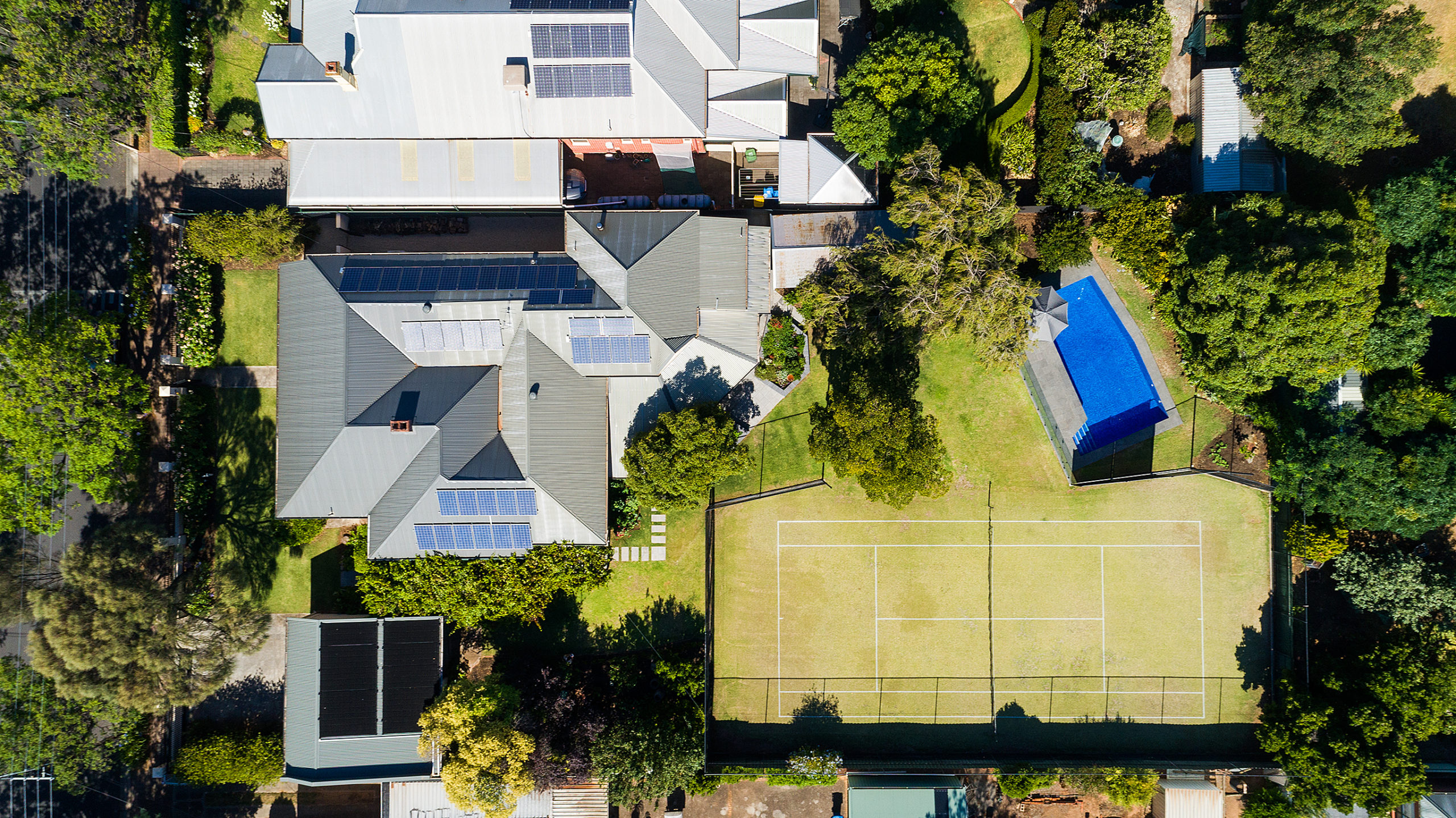
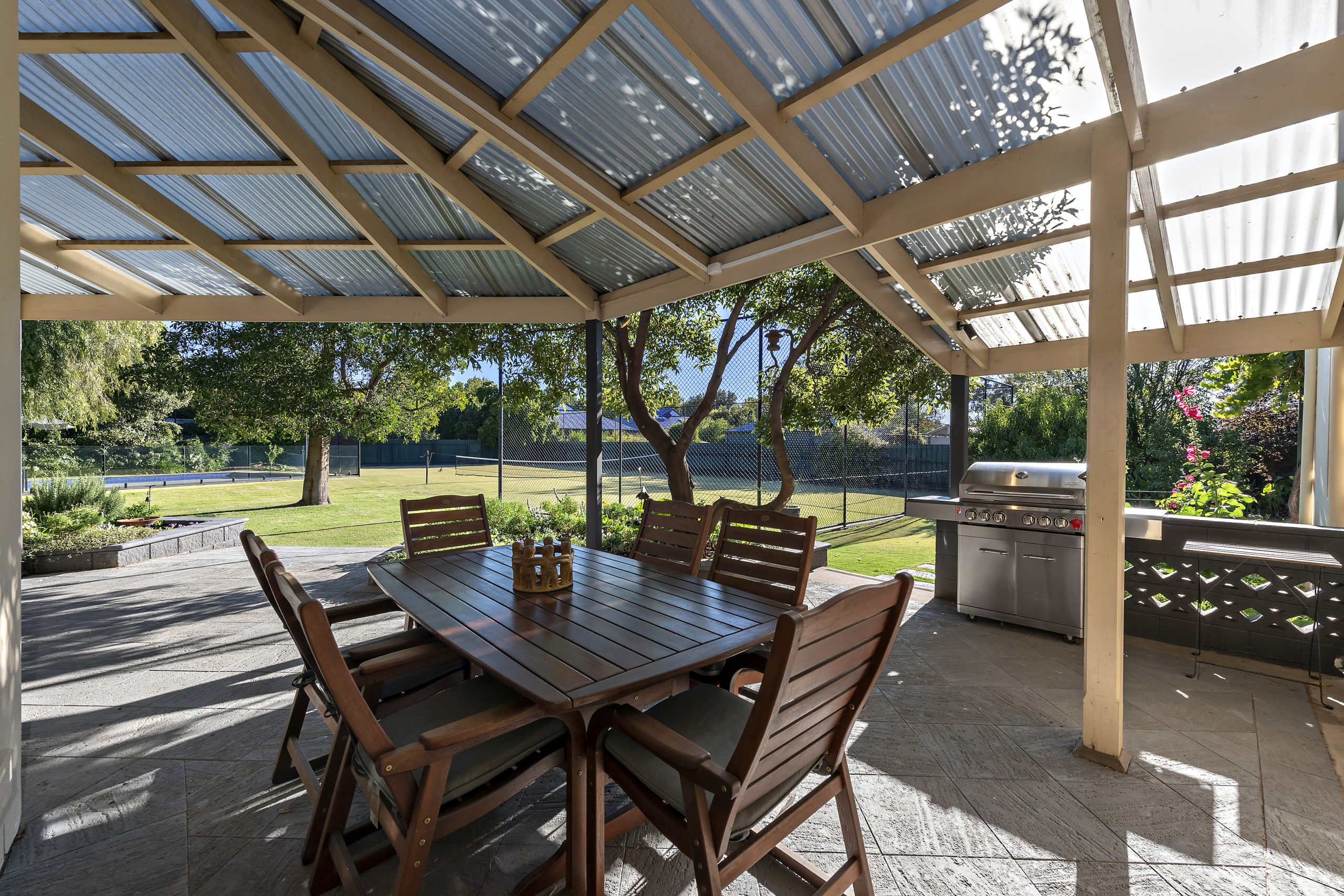
About six years ago, Mick and Sue replaced the small orchard of fruit trees, which were more than 35 years old. New trees include peaches, apricots, plums, mandarins, and lemons.
The expansive property also features an Agonis flexuosa, a native frangipani, a large pittosporum by the pool and a smaller one that shades the rear patio. The front yard contains a large she-oak, bottle brushes and a dozen roses that create a hedge.
Mick says, when this area of Clarence Park was laid out in the 1800s, blocks were organised by the imperial measure of 50 feet wide by 202 feet long. Mick and Sue’s land is a double-block, measuring 100 feet wide by 202 feet long.
“It’s 1876 square metres, and we’ve quite a few trees around the place, so there are lots of birds,” says Mick. “You can be doing something in the garden and turn around and have a couple of those Murray magpies right behind you, it’s nice. There are kookaburras around too. Sue’s a tragic; she loves the sound of the kookaburras.”

The home has generously proportioned rooms that flow from one to the next. The cottage features a lounge and dining room next to a den, which feeds into a sunroom used as a study with views to the garden. The sunroom room adjoins bedrooms that also enjoy green outlooks.
“It has the grace and features of an old house, but with all the modern facilities,” says Sue.
In 1995, the couple commissioned local builder Alf Russo to design and build a rear extension which included a new kitchen, two bathrooms and a family room. In 2020, they contracted Alf a second time to completely redo the kitchen using the same layout, seeing as it had worked so well for many years.
A cooktop has been installed into an old chimney recess, forming a focal point of the room, while the original pine floorboards are continued throughout the house.
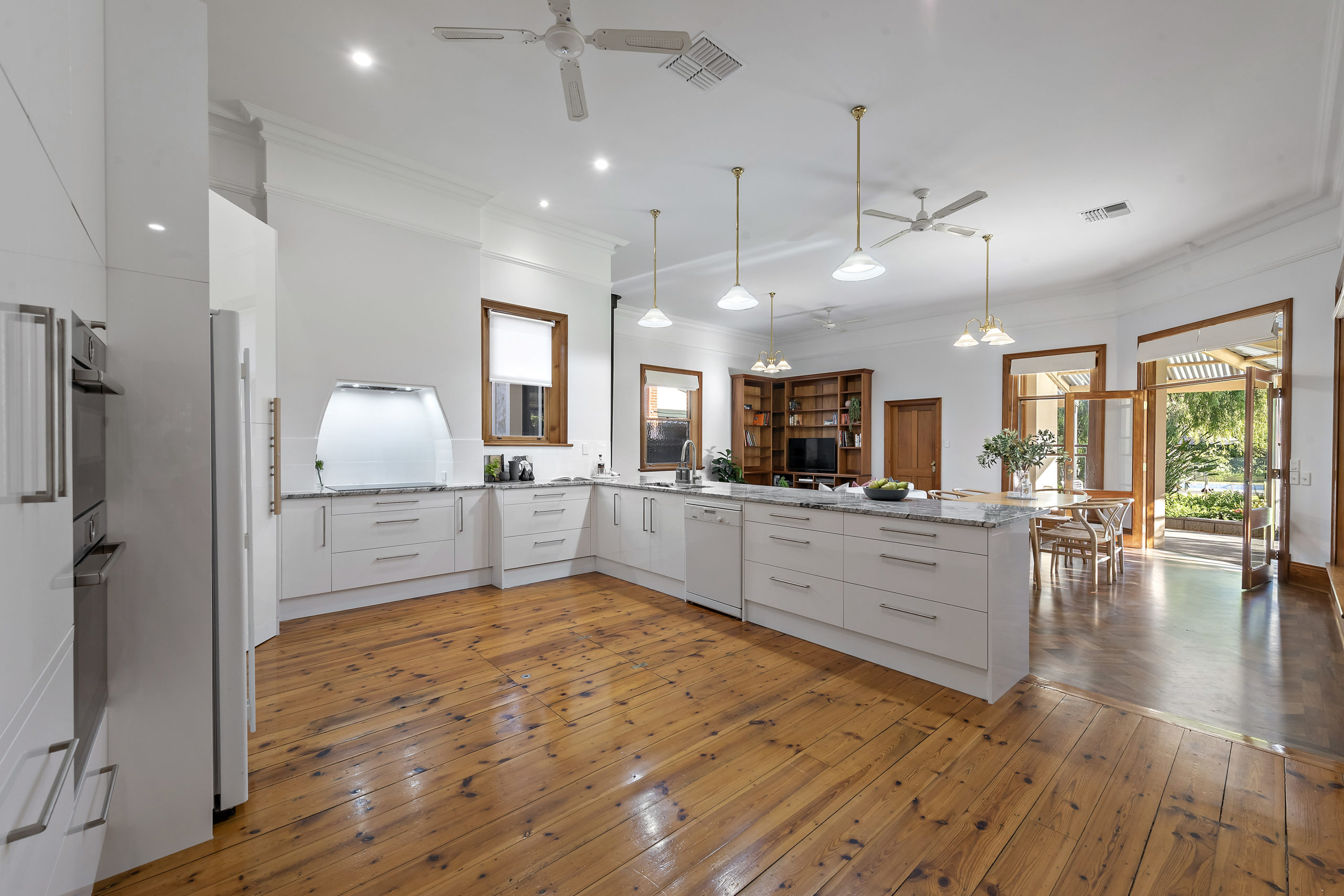
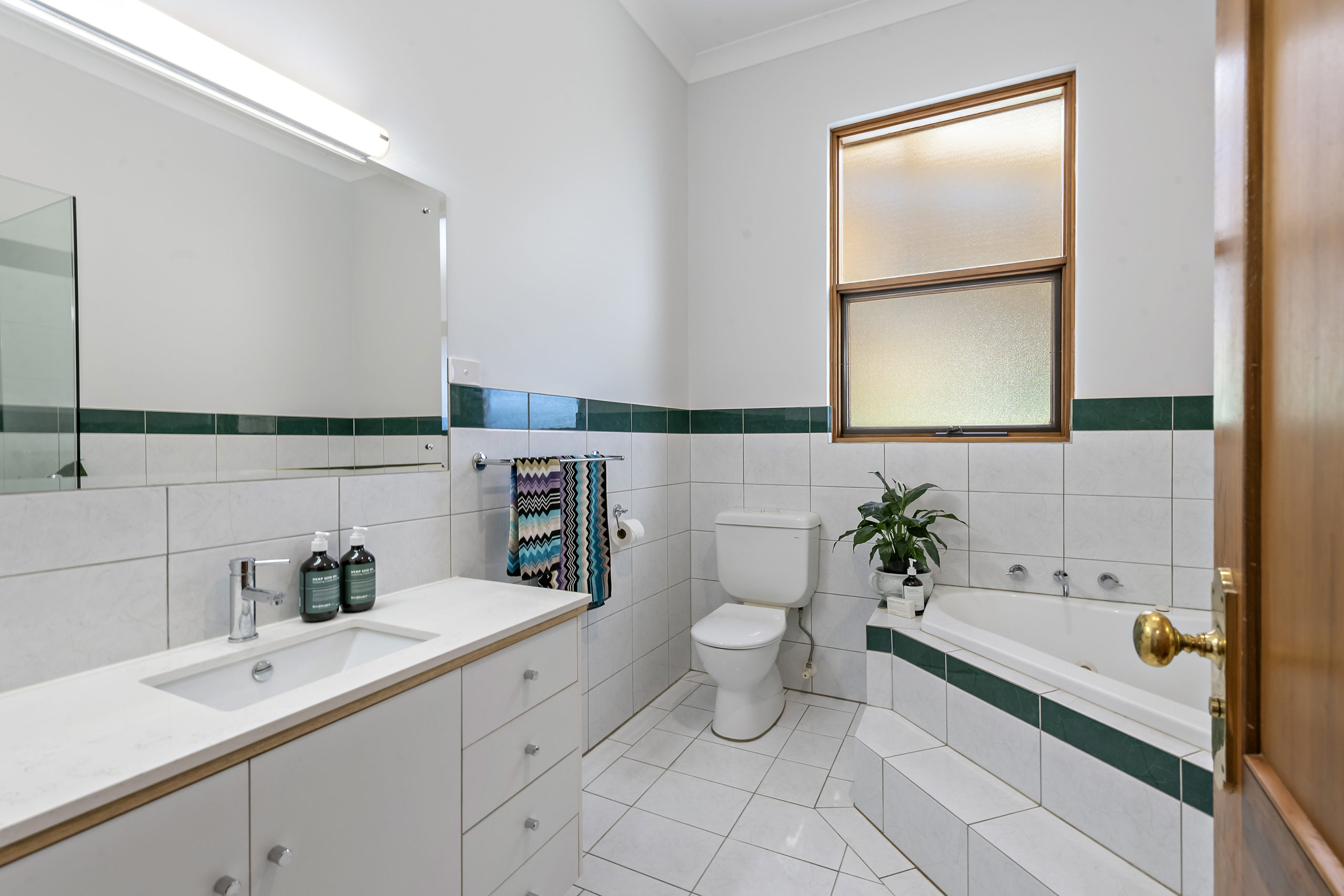
“We thought, while it’s all wonderful and new, maybe this is the right time to sell,” says Sue.
Many years ago, the couple stripped paint from the skirtings, doorframes and windows to showcase the timber. A new owner has the option of painting them if they wish.
“When we demolished the kitchen, we kept the Oregon timber beams and years later they were used to make the fireplace surrounds, the mantelpiece and also the bookcases. It was very special to be able to reuse it,” says Sue.
Around the front door, the previous owner had replaced all the original leadlight windows with plain glass. More recently, newer leadlight windows were designed and installed by Norwood’s Fred Hammell. Mick and Sue came across his work at Port Augusta’s Standpipe Hotel and were so impressed by the design they sought him to recreate the same design for their home.

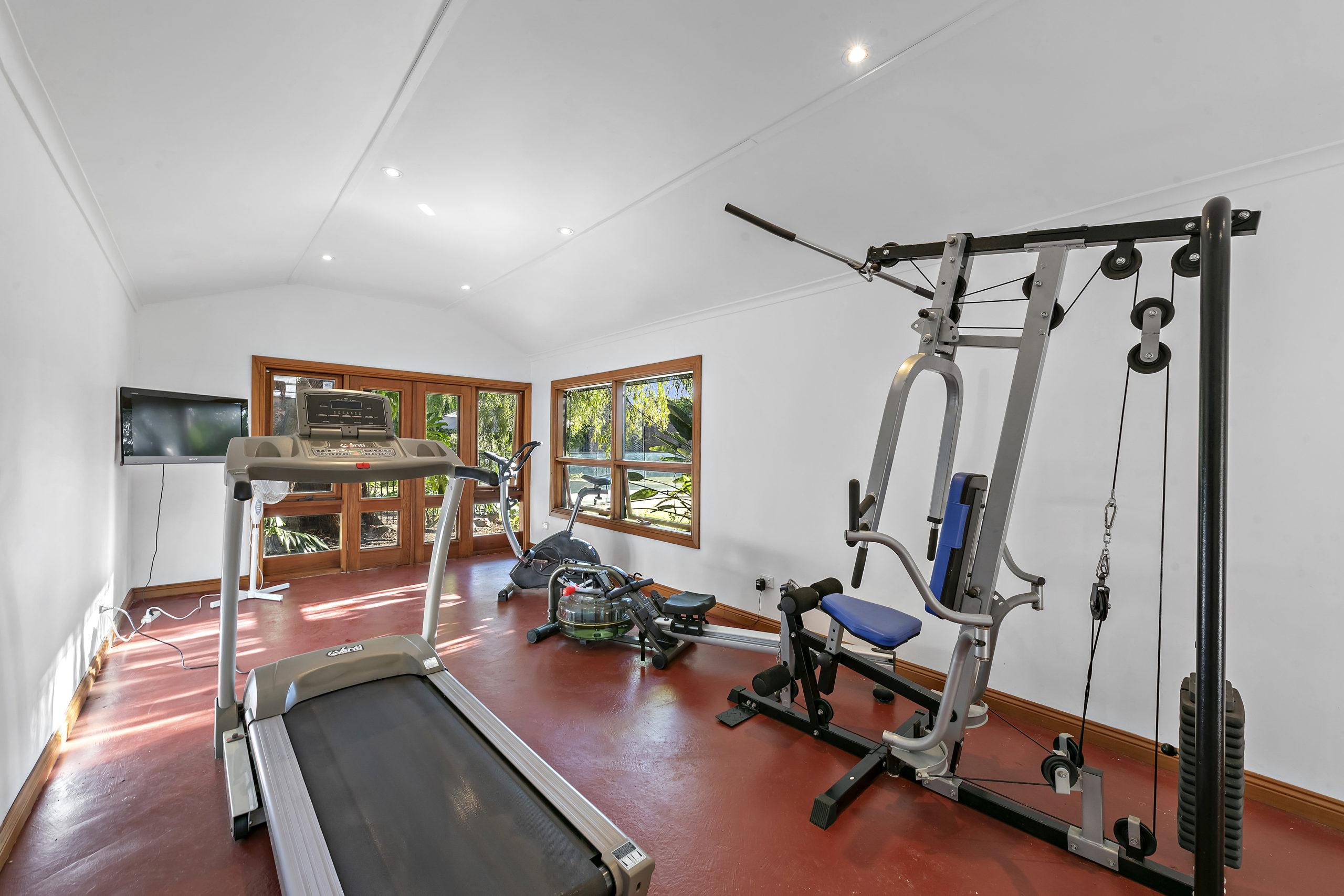
“If you go to the Standpipe Hotel you’ll see the original of our front door,” Sue says. The home comes with plenty of history, with photos handed down from the previous owner that date back to the 1960s, depicting parties and gatherings that were held on the grounds.
Mick says that after more than four decades, it is with a mix of emotions that they are selling the family home.
“We’ve absolutely loved living here, but it’s the right thing to do to downsize and to allow somebody else to enjoy the house now.”
The sale is being handled by Alistair Loudon and James Robertson of Ouwens Casserly Real Estate.
