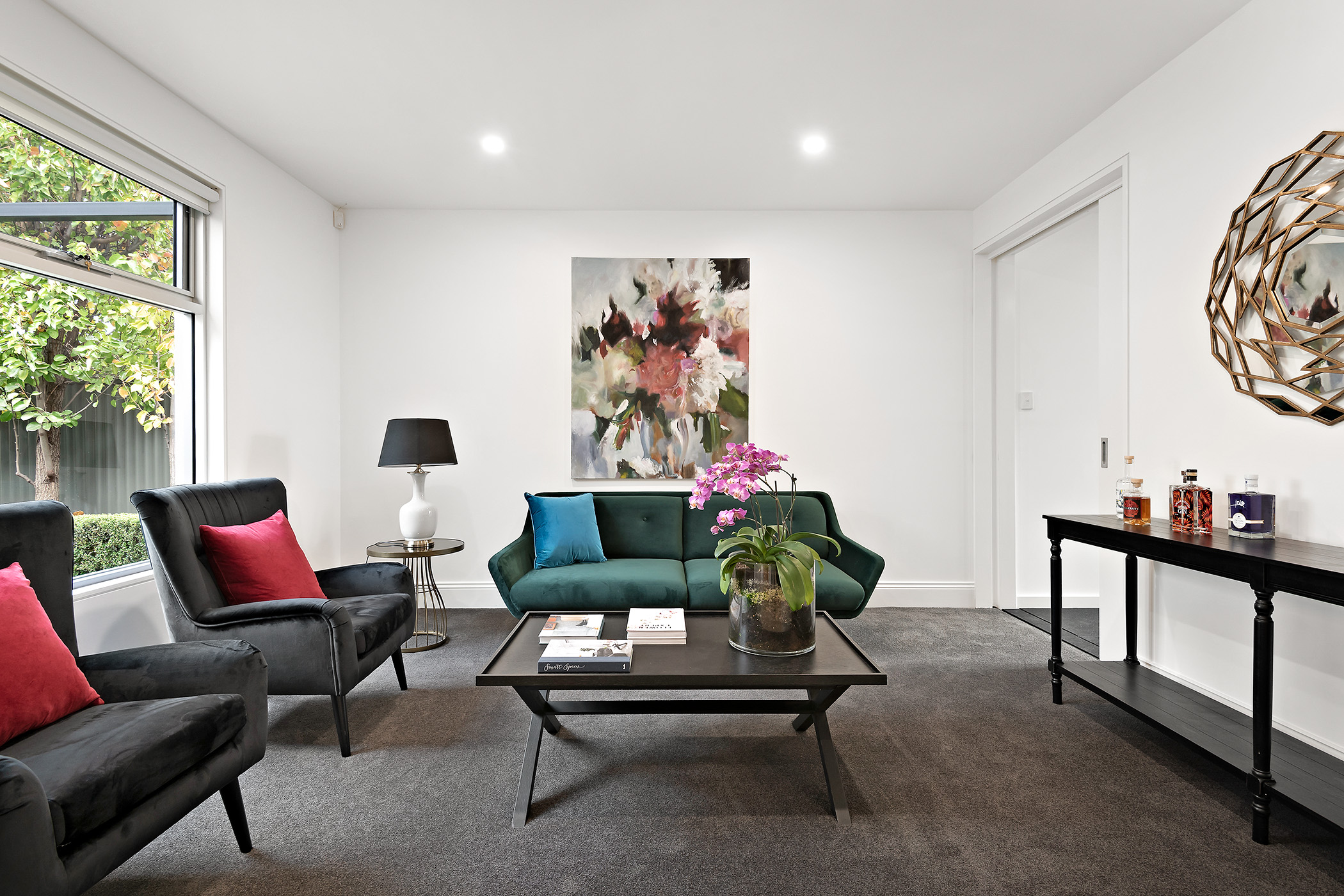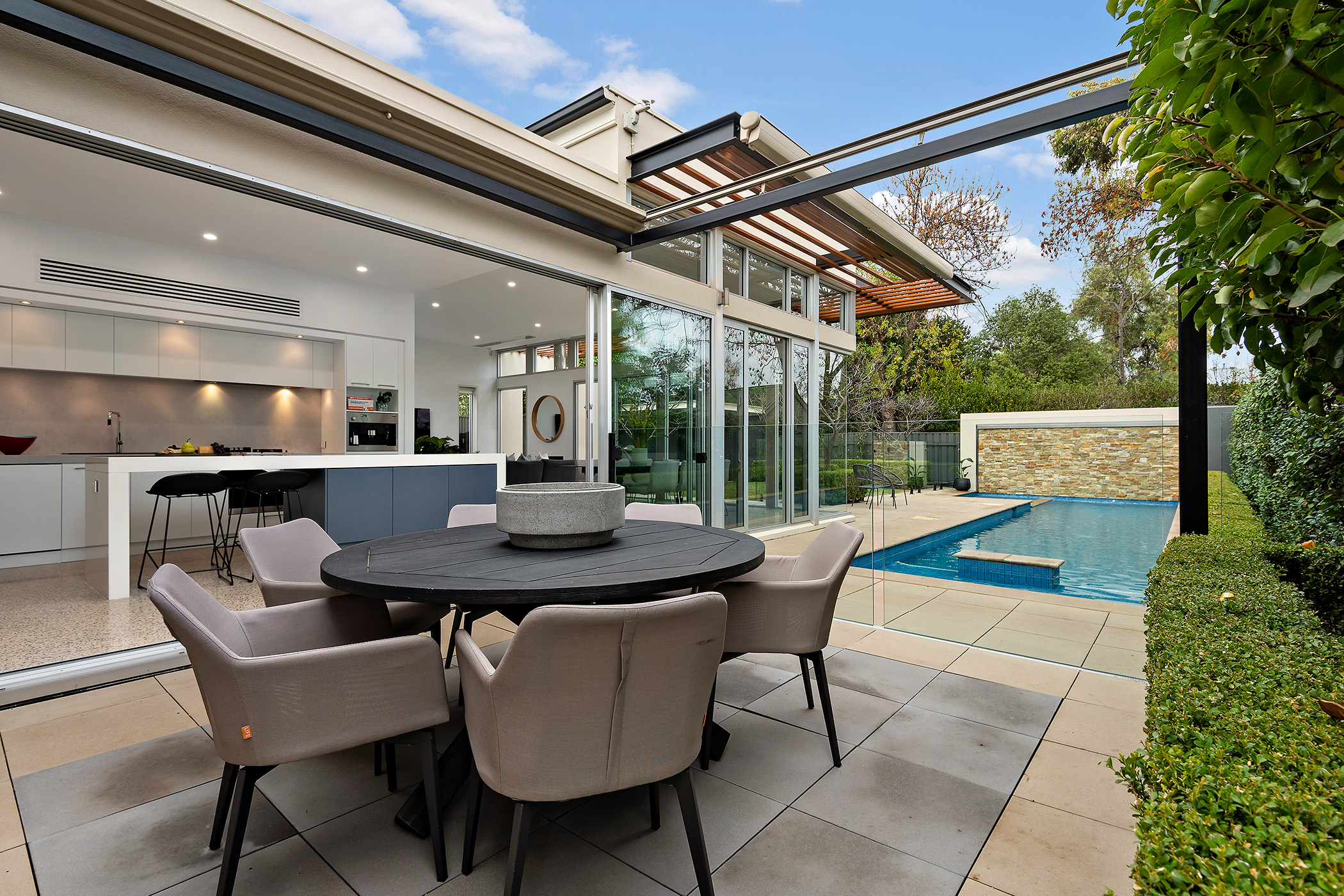FEATURE PROPERTY: Luxurious and modern Medindie villa
Paula and Andrew Kerr are selling their superb Medindie villa, renovated and extended by Williams Burton Leopardi with a swimming pool, modern open-plan living spaces and a luxurious master retreat.
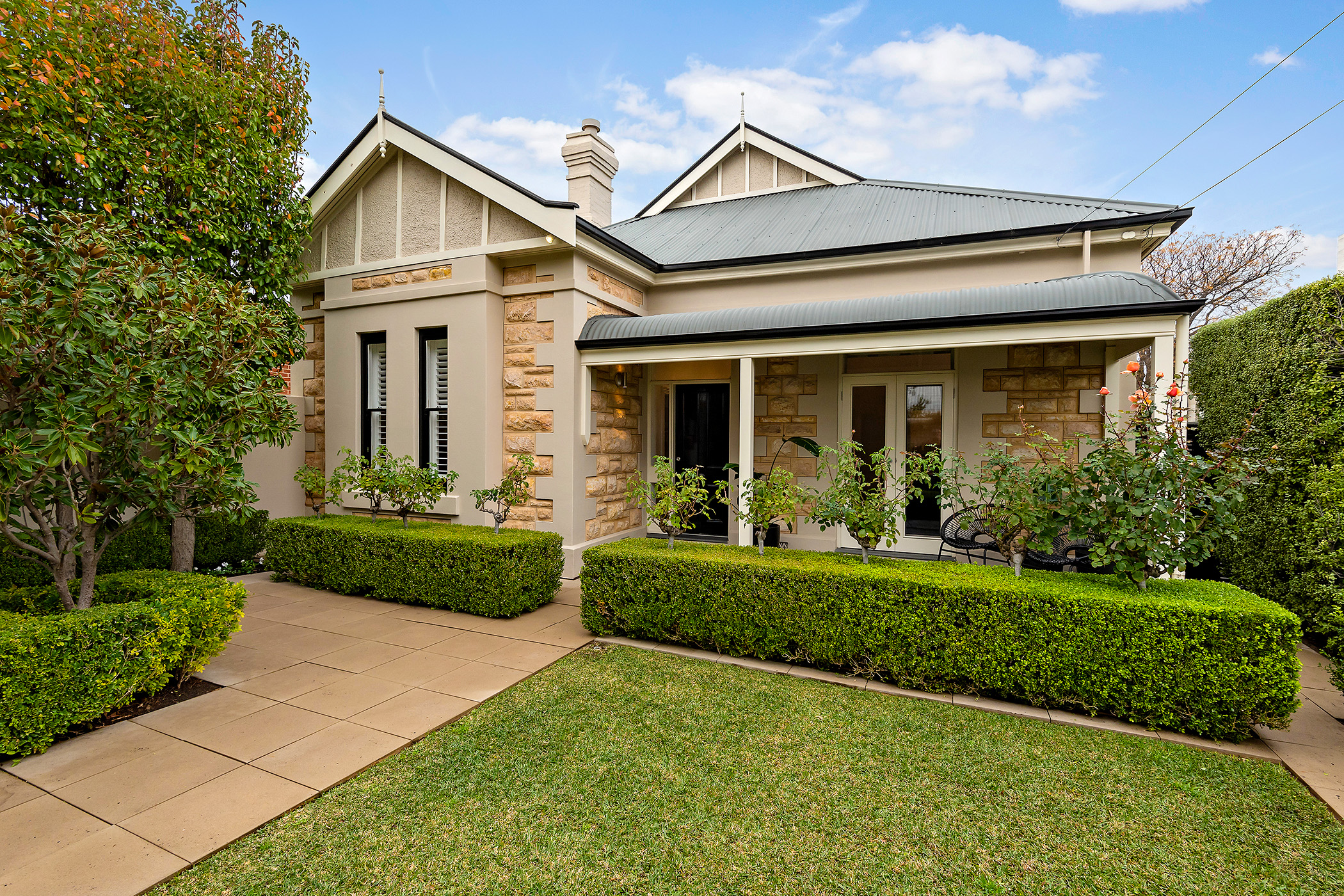
Despite the emotions that come with selling their family home of more than two decades, Paula and Andrew Kerr are heartened by the opportunity for a new family to take custodianship of what is an incredible modern property at 13 Tennyson Street.
Paula and Andrew Kerr have this week listed the home for sale by private treaty, having lovingly renovated and extended the circa-1910 sandstone-fronted villa in which they’ve created countless family memories.
Paula and Andrew – a nurse and a chiropractor by trade – saw great potential in the century-old villa when they purchased it as their first home, in which to raise their two children.
They commissioned an extensive renovation and extension designed by Williams Burton Leopardi director Sophia Leopardi. Since that major project, they have further renovated the bathrooms and kitchen.
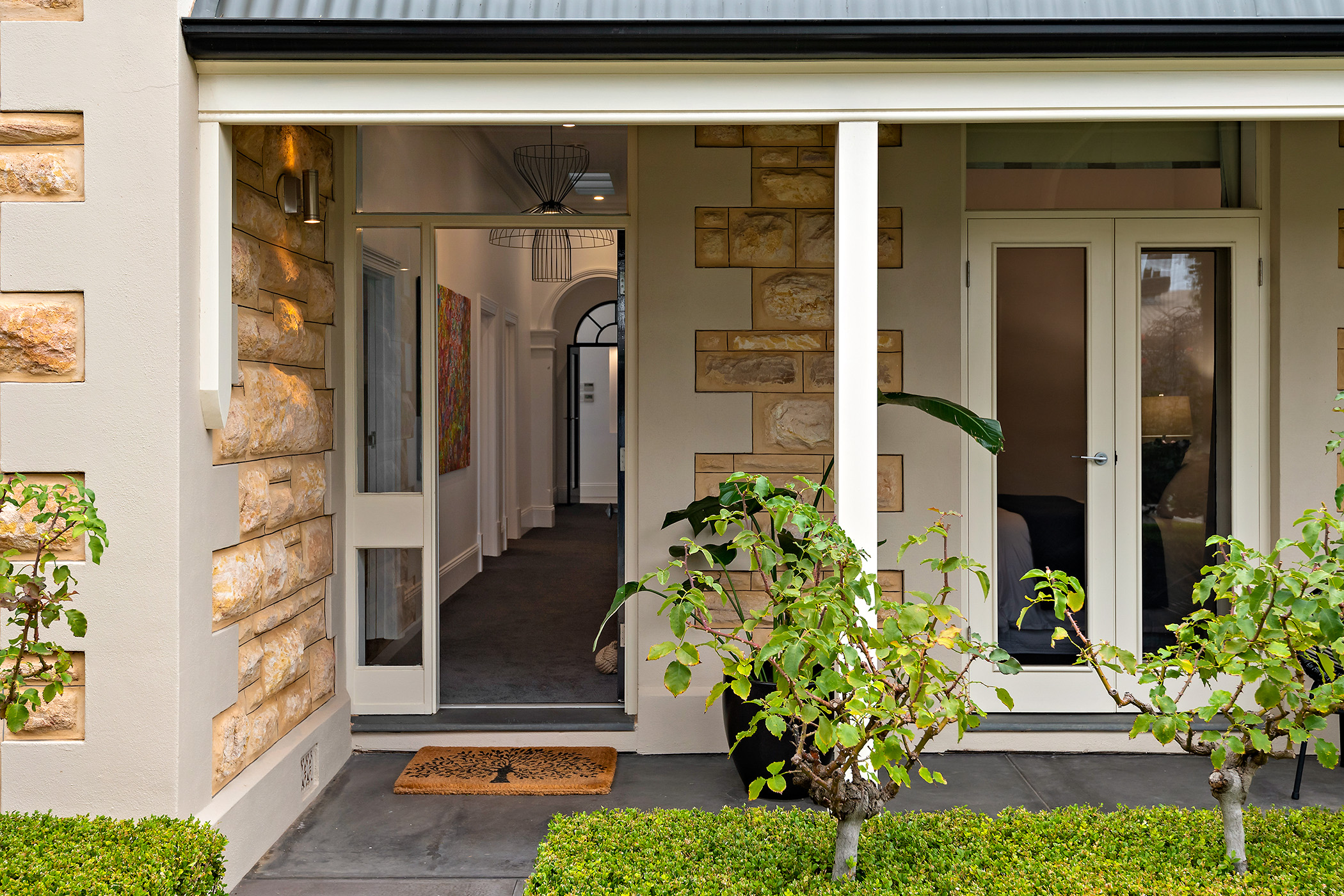
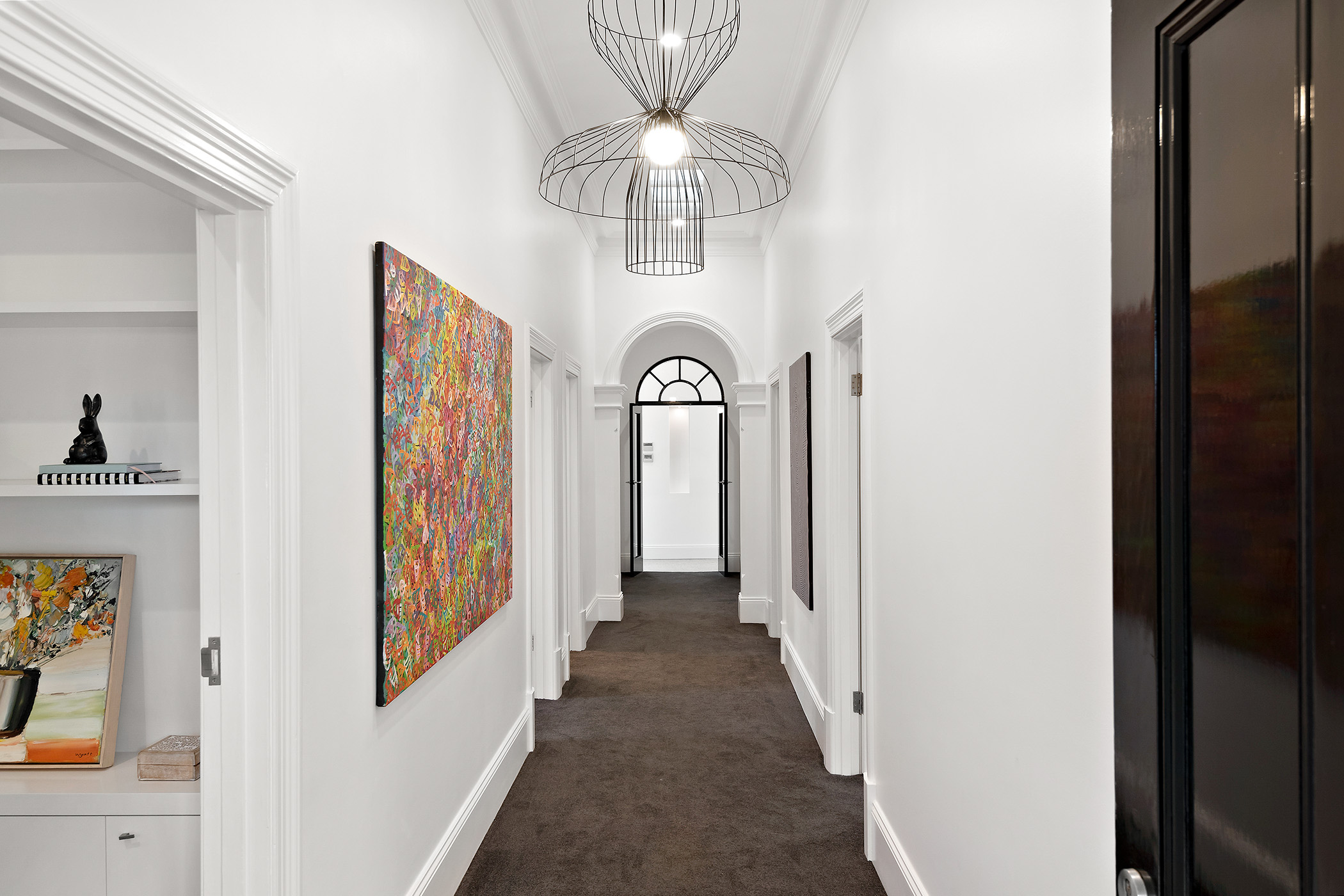
“We’ve been here for 20 years, so the decision to sell has been quite hard because it’s much loved; we’ll miss the home for the memories that we’ve created,” says Paula.
“I’m quite proud of what we’ve been able to achieve. This was our first home and although we’d never undertaken a renovation like this before, we greatly enjoyed the journey.
“I’m excited that another family will be able to experience what we have because it’s just a beautiful haven.”
Andrew established his business in Adelaide, but it has expanded interstate to the point that the couple has decided to move for work purposes.
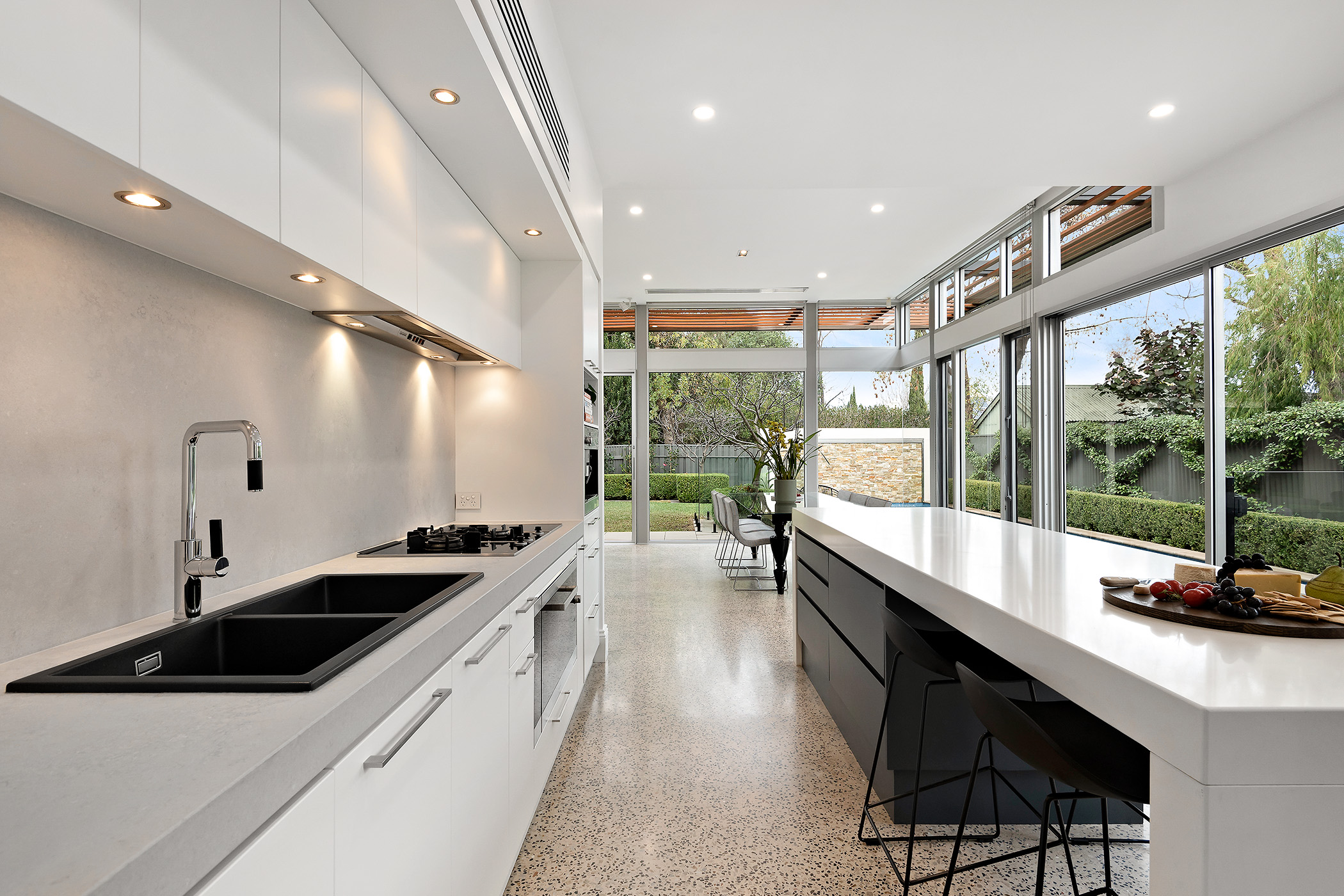
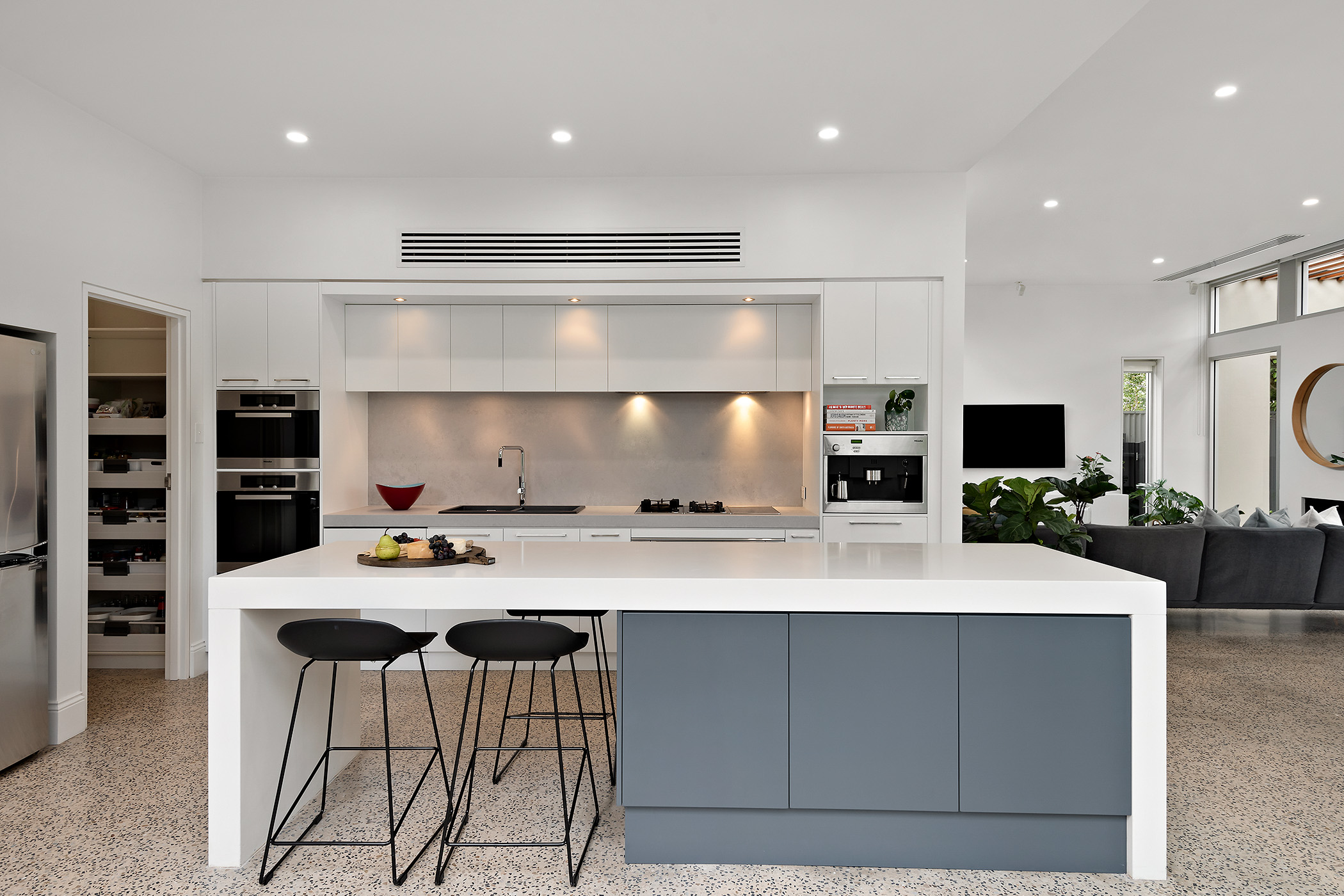
“We were living and working in New Zealand for a while and came back to Adelaide to start our family,” says Paula.
“We rented and then this house came up for sale – we thought it had lots of potential and we loved the proximity to good schools.”
When the couple first met with Sophia Leopardi to design a renovation and extension, the brief was to enhance the home’s original historic features, while incorporating spacious contemporary living areas to complement the family’s modern lifestyle.
“We wanted a chic contemporary palette with spacious and flexible living areas that would accommodate our children’s needs as they grew up. I also wanted a parents’ wing with a master walk-in robe and en suite,” says Paula.
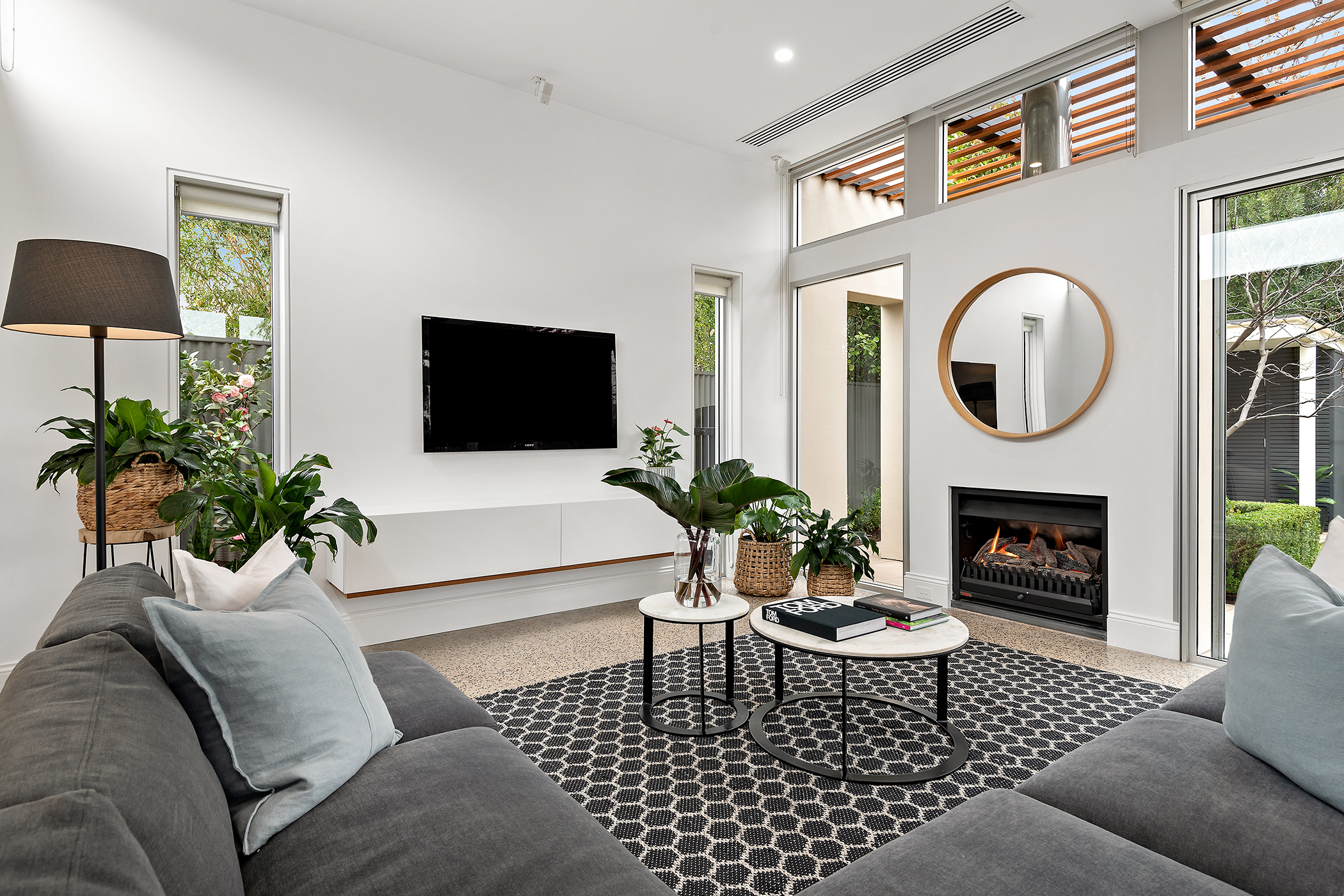
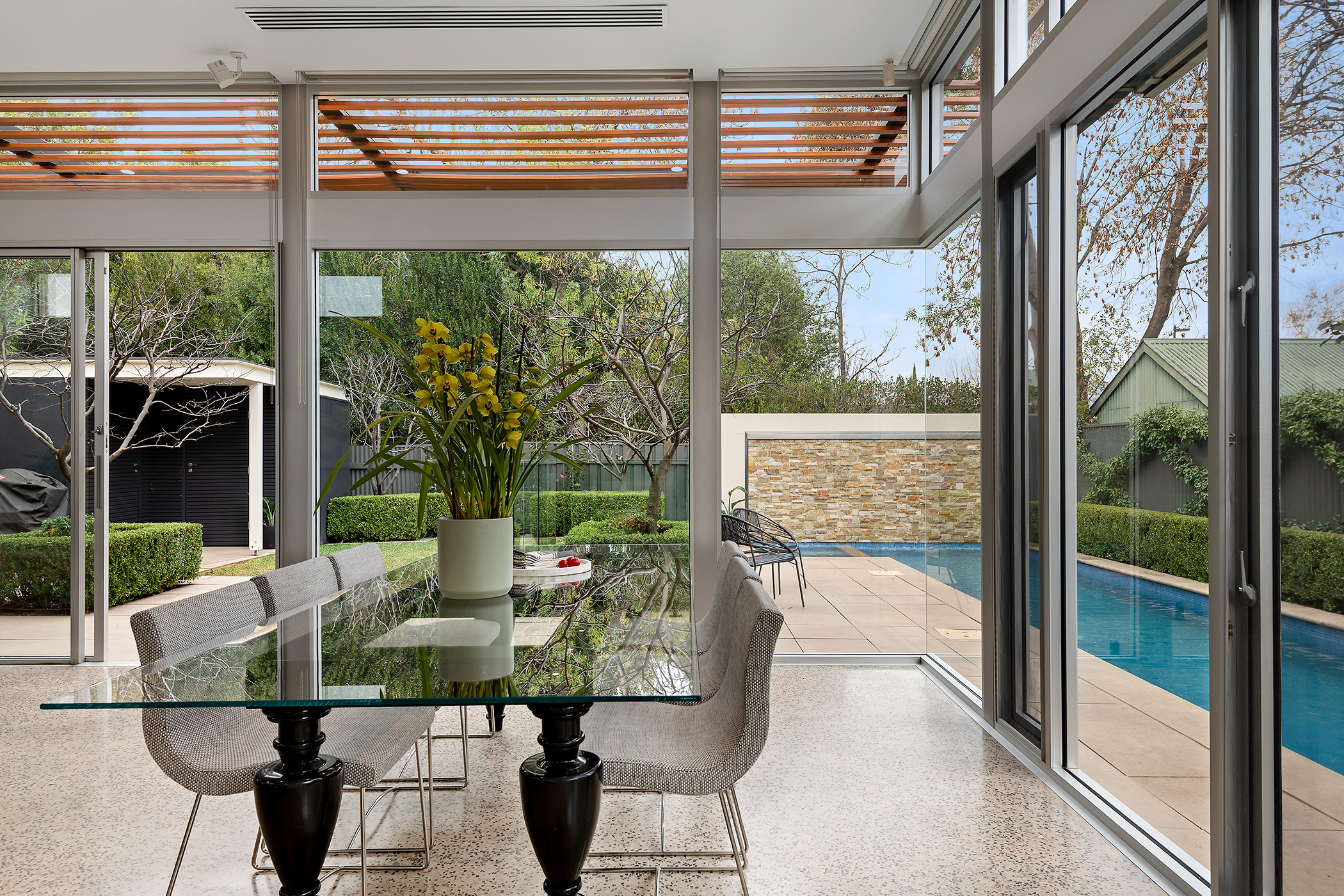
The fabulous open-plan kitchen, dining and living area features heated polished-concrete floors, modern Miele appliances, a walk-in pantry with wine storage and a large island bench, all finished in sleek modern colours and textures.
Despite the heritage look of the sandstone facade, the home is full of modern technical features including Jetmaster gas fires, automated awnings and Bose speakers indoors and out.
The bedrooms are situated at the front of the home. The layout of the master bedroom, dressing room and en suite was a strategic design with doors separating each space.
“I was working night shift as a nurse at hospitals at the time and I wanted to be able to leave the bedroom quarters and not disturb my spouse,” says Paula.
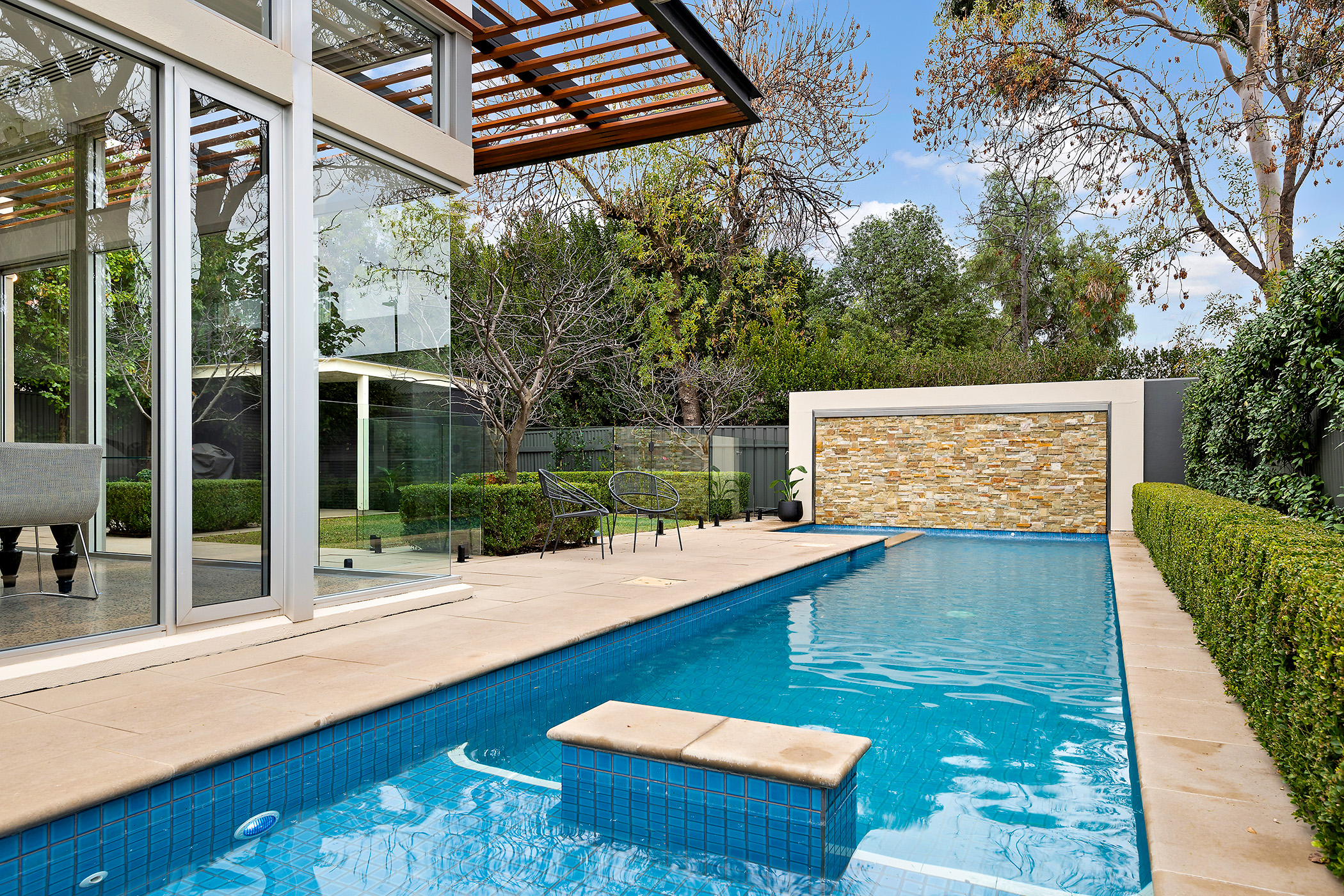
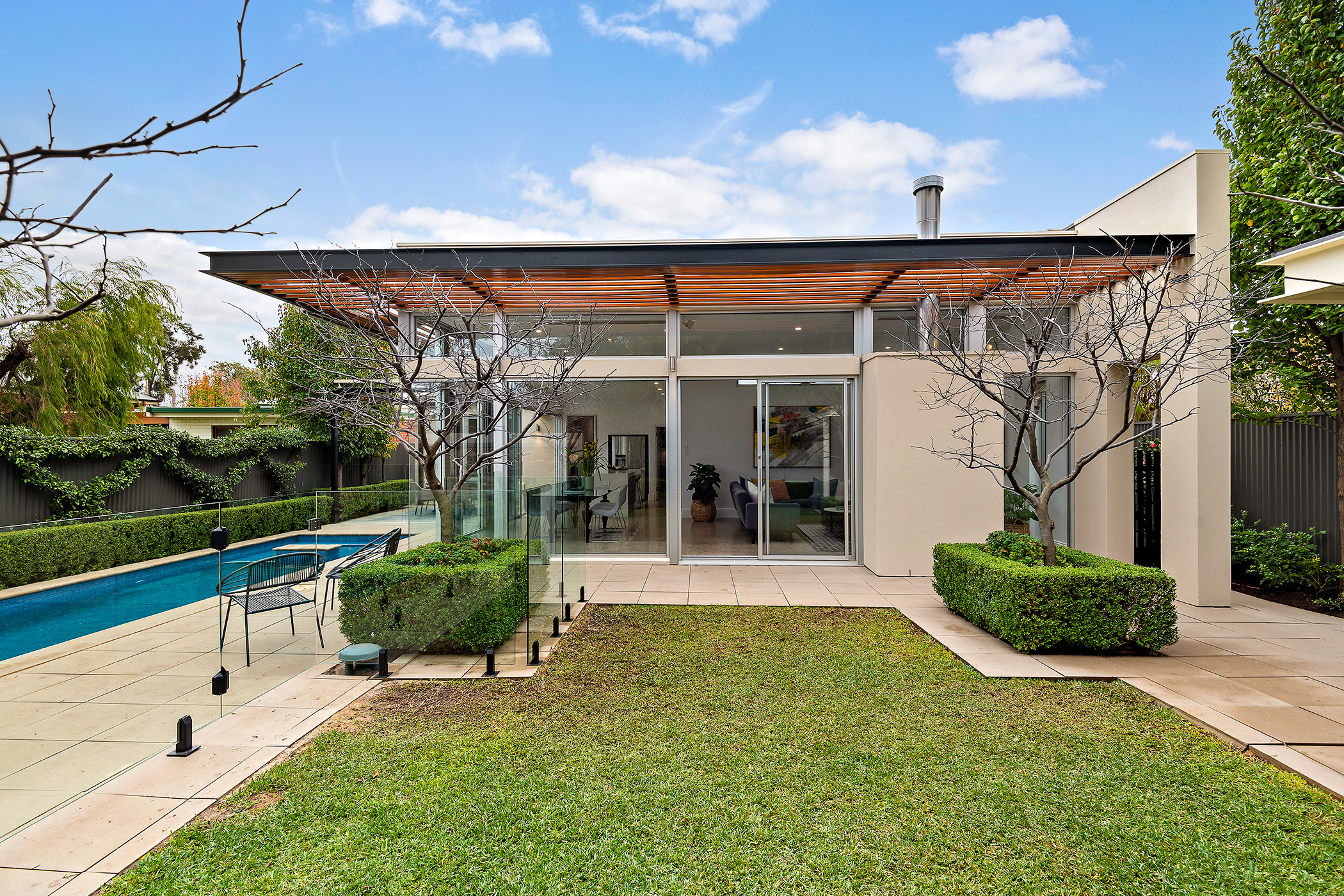
“We had a door put in, so you could go into the walk-in robe and then the en suite to have a shower, all without disturbing the person who was sleeping.”
Paula designed the gardens herself.
“My inspiration was landscape gardener Paul Bangay and I wanted to try to create a tranquil space. With a busy lifestyle, it’s really nice to come home and have something to relax into.”
The home and garden complement one another, with large floor-to-ceiling windows and the layout of the home allowing the verdant outdoor space to be viewed from every angle of the open living and dining area.
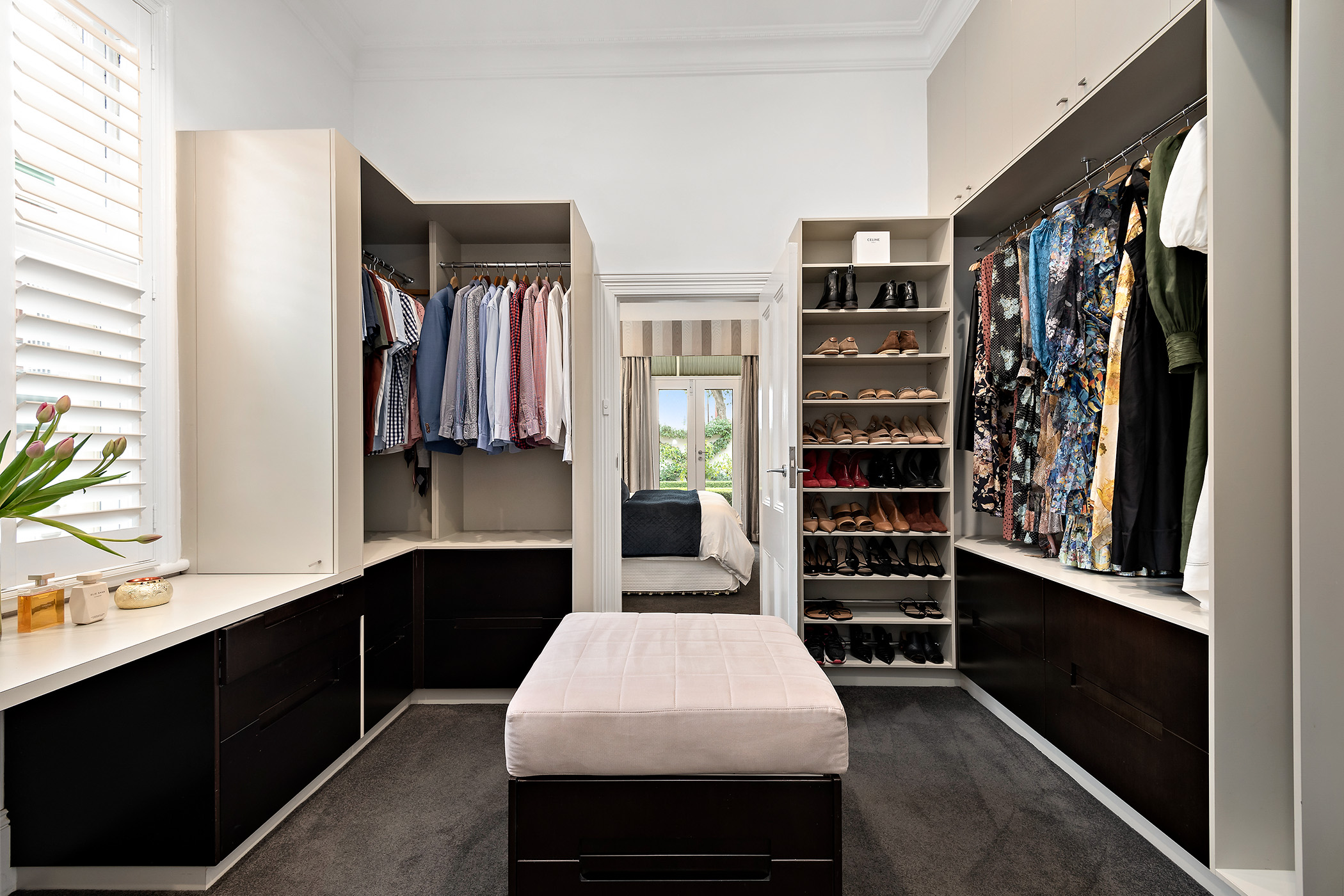

“I’ll miss the lifestyle. It’s like a little village; the neighbours all look out for one another and Medindie provides a nice, safe environment to be in,” she says.
“Our children used to walk to school and we’re close to O’Connell Street, Melbourne Street and the fantastic shopping precinct of Prospect Road.”
The gas and solar-heated swimming pool features swim jets (a non-negotiable feature for Andrew who is a triathlete and Ironman competitor) as well as a waterfall feature, spa and paddle platform.
The home gym was another requirement for Andrew’s training.
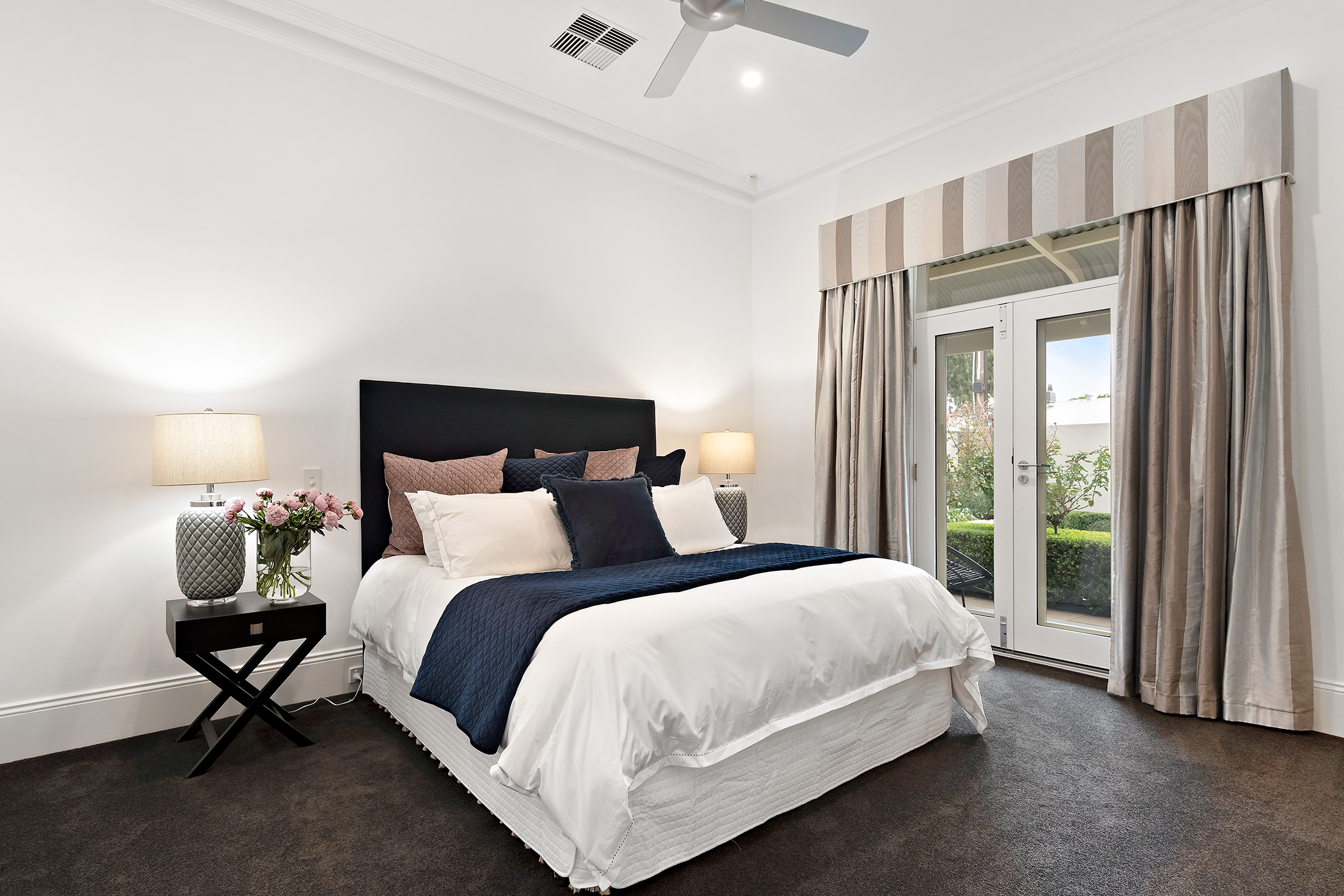
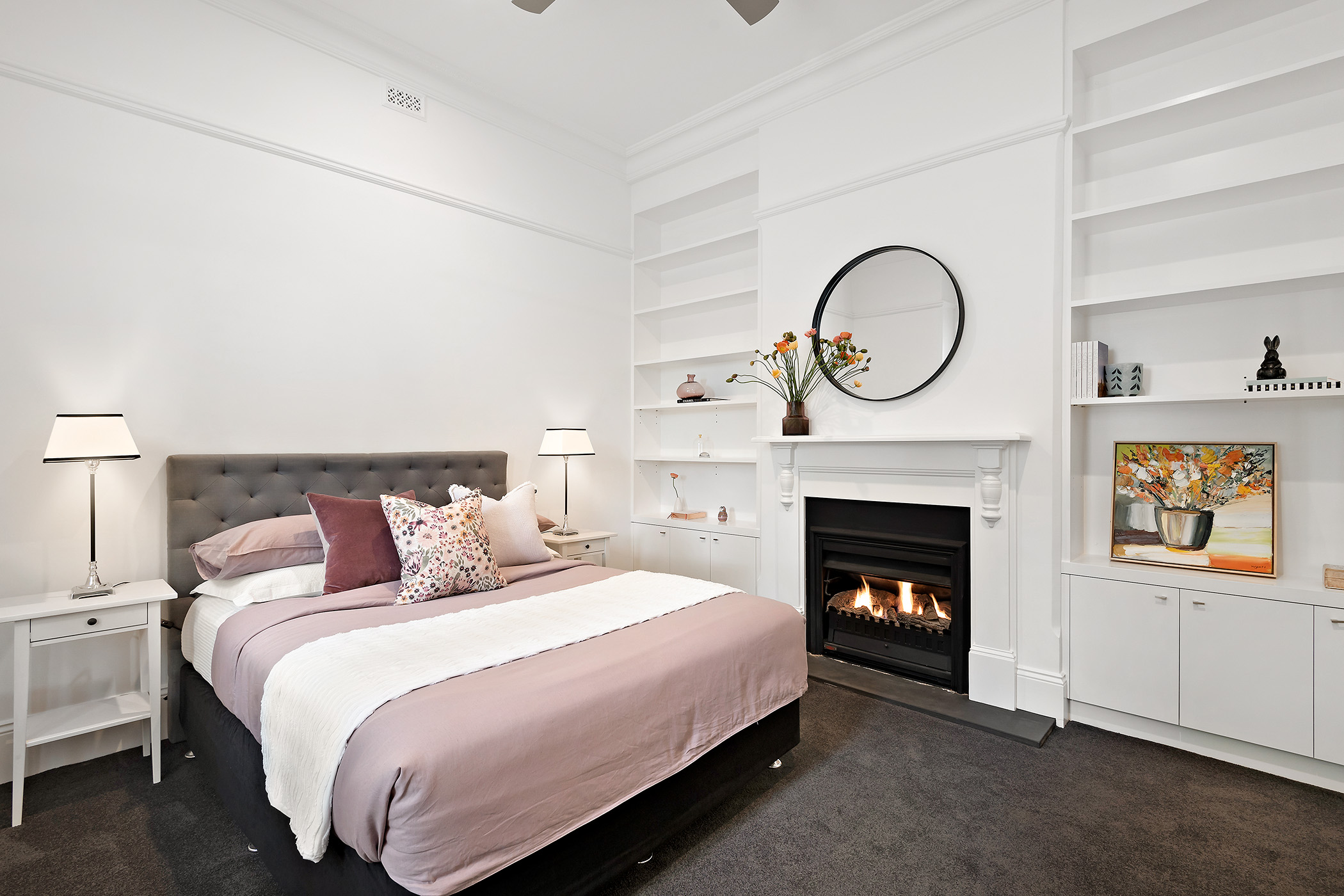
Paula says the rooms and spaces have provided great flexibility as their family has gone through various stages in life.
“We used to have a toy room, which then became a children’s retreat when friends would come over and now it’s the second living area,” she says.
“We’re really proud of what we’ve accomplished and it’s now time for someone else to appreciate what we’ve done and to be able to enjoy it as much as what we have.
“It’s given us so much enjoyment over the years and it will be sad to say goodbye to it, because it’s a beautiful home.”
The sale is being handled by Sally Cameron of Toop+Toop Real Estate.
