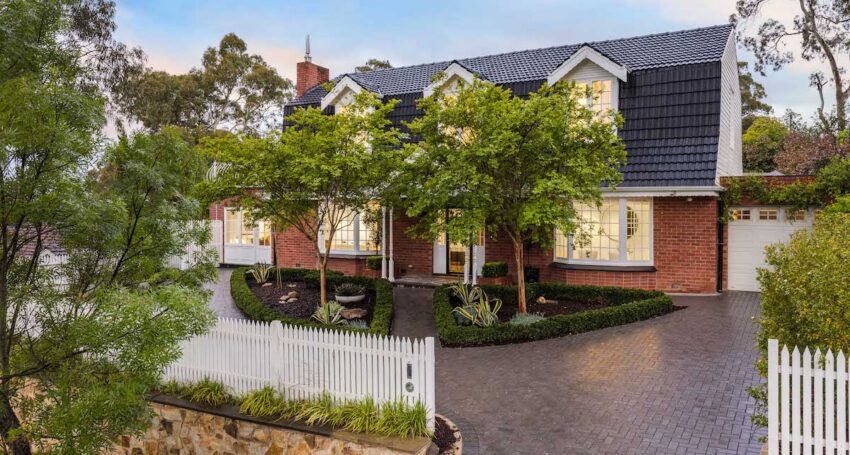

Rise to renovated class, sublime gardens, sweeping city views and family flex beyond compare …
From its far-reaching landscaped gardens & attached studio to its elite school zones, meet the classiest Cape Cod conversion of all time with city views to top it off.
With stunning elevation, CBUS automation, a downstairs cellar, storeroom, and an office/5th bedroom with private access, this glam rewrite will wow the executive, entrepreneur, young family, or those who crave the quiet hills life with proximity to Kensi Road, The Parade, and prized schools.
Farquhar joinery throughout has the intended impact – high quality – against original cornices and high ceilings; both front-facing living rooms offer bay window chic, one has a restored mantel and combustion fire, the other intentionally fitted out for movie time with a custom inbuilt TV unit.
Spanning the rear, the Farquhar galley kitchen parades 20-40mm stone benchtops, sleek storage, Electrolux and Miele appliances, a custom bar with feature-lit floating shelves, and a French door garden spill.
Split level and fully irrigated, the gardens spark joy whether you’re in them, spying them from within, from the north-facing alfresco pavilion – perfect for a crowd or for coffee – or from the sweeping upstairs landing endowed with end-to-end bench seat storage.
For bedtime stories or laptop time, the zone edges 4 calming robed bedrooms, all with garden aspects, and 2 with sublime north-facing balcony access, each nursed to sleep by the city’s sparkling skyline.
Your master suite joins the terrazzo-tiled designer bathroom at the far end, ready to extend over the double-brick garage below for a potential bespoke ensuite addition (STPC.)
But let nothing get in the way of the lifestyle this head-clearing foothills position already upholds.
Take nature’s way via Ferguson Reserve to St. Peter’s Girls School, take the car via Kensington Road to town past Marryatville High, Pembroke, or a short detour to Burnside Village and The Parade.
Above all, rise to absolute chic:
– Restored living room log fireplace & stone mantel
– Glorious & private landscaped grounds
– Captivating entertainer’s pavilion
– Modern ceiling fans & Farquhar joinery throughout
– Farquhar kitchen with 900mm Electrolux Induction cooktop & exhaust
– Integrated microwave & Miele dishwasher
– Shared balcony to bedrooms 3 & 4 with northerly views
– Fully tiled designer bathroom with chic terrazzo tiles
– Quickstep engineered timber floors
– Re-plumbed & re-wired
– Chic laundry/shower room with secure garage entry
– Cellar/tasting room off the storeroom
– And more…
Specifications:
CT / 5170/555
Council / City of Burnside
Zoning / Hills Neighbourhood
Built / 1962
Land / 778m2
Frontage / 22.86m
Council Rates / $1897.60pa
Emergency Services Levy / $222.90pa
SA Water / $252.58pq
Estimated rental assessment / $900 – $1,100 per week (written rental assessment can be provided upon request)
Nearby Schools / Burnside P.S, Norwood International H.S, Urrbrae Agricultural H.S
Property Features
- Bedrooms: 5
- Bathrooms: 2
- Car spaces: 1





