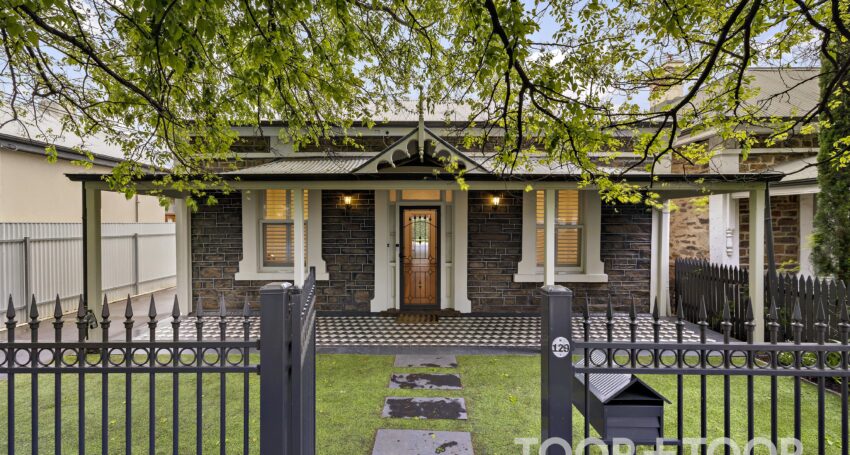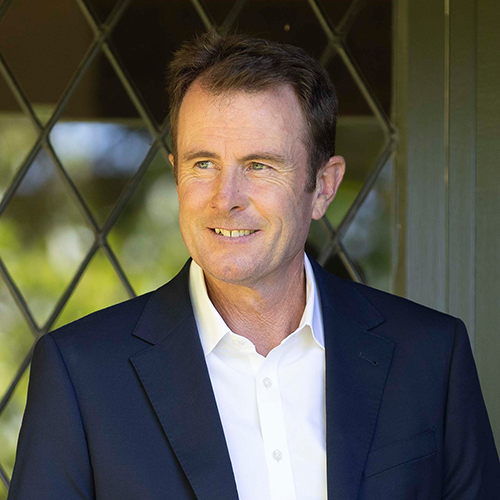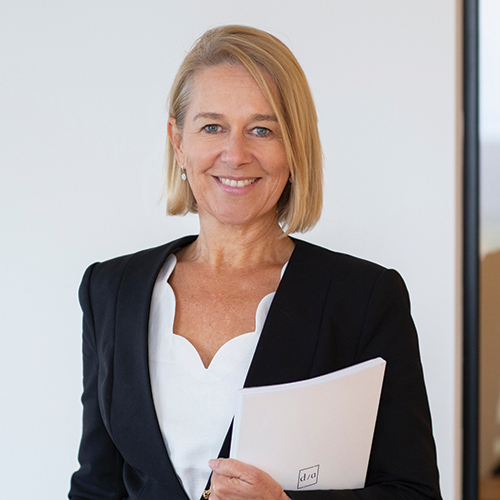

- Monday 7 November 6:00pm-6:30pm
Gorgeous bluestone cottage with modern stylish extension …
Captivating circa1890, this charming bluestone symmetrical cottage impressively showcases its modern and stylish renovation and enchanting period elegance, enviably located in a chic and cosmopolitan Norwood lifestyle location, is a fantastic offering for a range of situations: families, young professionals and downsizers.
Entering the home through landscaped front garden, the gracious front exterior creates an irresistible first impression while inside all the character features provide a lasting appeal, including eyelash verandah, high ceilings and open fireplaces.
Highlighted by an expansive family living domain occupies the centre of the home, incorporating a chef’s kitchen equipped with stone bench-tops, prestige Smeg appliances and generous storage. The open plan living integrates seamlessly with the outdoor entertaining area and tranquil garden, and is perfect for socialising or watching the children while cooking dinner. Entertaining is an effortless delight, with panoramic café doors opening to the magnificent outdoor pavilion complete with outdoor kitchen, surrounded by a delightful garden lined with greeneries.
This stunning home offers the whole family a fabulous home in which to live superbly and entertain easily. It is further enhanced by its popular location, being in walking distance to the boutiques, cafes and restaurants on Kensington Road and the Parade, within minutes of the City.
Features:
- 3-4 bedrooms all with built-ins and plantation shutters, master with WIR and ensuite
- Kitchen: Caesarstone benchtops, generous storage, 900mm Smeg gas stove and oven, Smeg integrated dishwasher
- Outdoor kitchen: built-in BBQ, rangehood, Caesarstone benchtops, generous storage and fridge space
- Remote controlled automatic outdoor cafe blinds
- Generous storage/linen cupboards throughout
- Cellar/wine room
- Motorised Velux skylight to bathroom
- Rinnai temperature-controlled gas instantaneous hot water
- Rainwater tank
- Landscaped low maintenance garden with watering system
- Ducted RC air-conditioning throughout
- Solar panels
- Auto sliding driveway gate
- Cubby House (optional inclusion)
- Zoned for Rose Park Primary and Marryatville High School
Specifications
CT 5839/199
Zoning: Established Neighbourhood
Council: City of Norwood Payneham & St Peters
Council Rate: $1,984.15 pa
Water Rate (Supply + Sewer): $234.40 pq
ES Levy: $205.60 pa
Property Features
- Bedrooms: 4
- Bathrooms: 2
- Car spaces: 1





