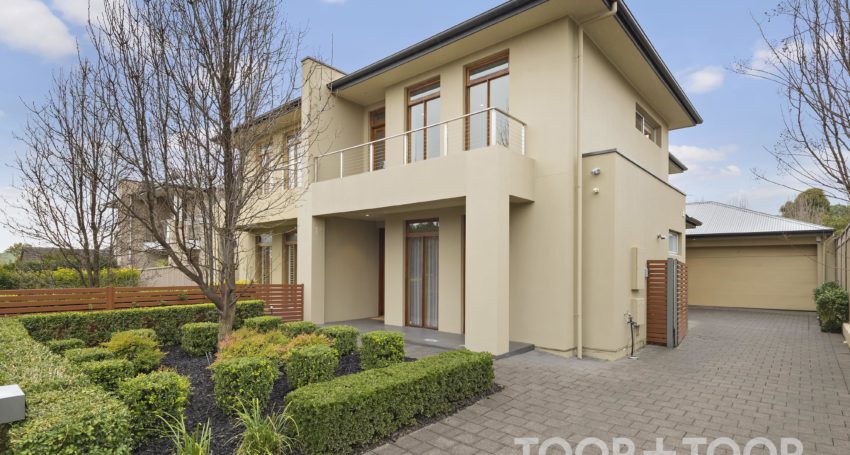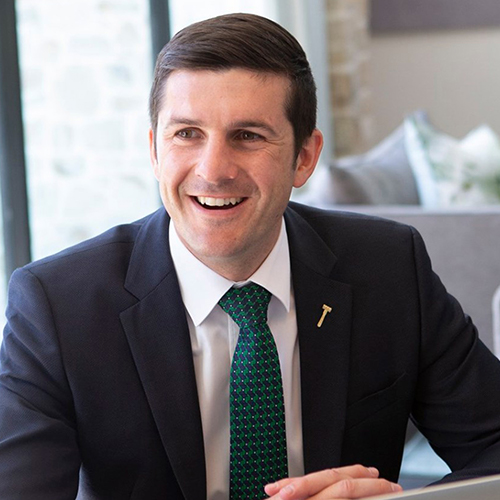

- Tuesday 6 September 5:30pm - 6:00pm
Contemporary, easy care living in highly sought-after Linden Park …
With well-appointed finishes and fittings throughout, this two-storey residence has been designed with the executive family in mind. A modern, neutral colour palette with near new paint and carpet, this home provides the ultimate lock up and leave lifestyle in one of the most desired Eastern suburbs.
The expansive segregated master bedroom offers a walk-in robe and luxurious ensuite with stone vanity and modern finishes, and a further two bedrooms with built in robes upstairs and a balcony to bedroom two. The upstairs retreat offers a multitude of options, a third living space for older children, homework area or an easy conversion into a fourth bedroom if required.
Deceptively spacious, this home provides another living room downstairs, an expansive home office with inbuilt cabinetry and spacious open plan living and dining at the heart of the home. A chef’s kitchen complete with stone bench tops and quality stainless steel appliances including Smeg induction microwave and oven, Miele dishwasher and Vintec wine fridge overlooks the living and dining, with glass stacker doors opening to the covered alfresco, complete with a gleaming outdoor kitchen, ideal for entertaining friends and family and allowing an abundance of natural light into the home. The fully fenced rear yard is tranquil and private, the perfect space for the children to play.
Linden Park is the ultimate blue-chip location in the Eastern suburbs, a short drive to Burnside Village and the CBD with your choice of quality schools close by, zoned to Linden Park Primary and within the elusive Glenunga International High School zone, or a short drive to prestigious private schools such as St Peters Girl’s School, Pembroke, Mercedes & Scotch College.
Some of this home’s many features include:
• 2013 build by G&R Homes
• 2.7m high ceilings throughout with 2.4m door heights
• LED lighting
• Alarm system and intercom
• An abundance of storage throughout including under stair storage
• Near new paint & carpet
• New sheer and block out blinds by Country Blinds
• Floor to ceiling wall tiles and frameless showers in bathrooms
• Separate home office with built in cabinetry
• Ducted reverse cycle air conditioning
• Separate laundry and powder room
• Double automatic garage with internal access straight into the kitchen, and a gate to the side with room to park additional vehicles in driveway
Property Features
- Bedrooms: 3
- Bathrooms: 2
- Car spaces: 2




