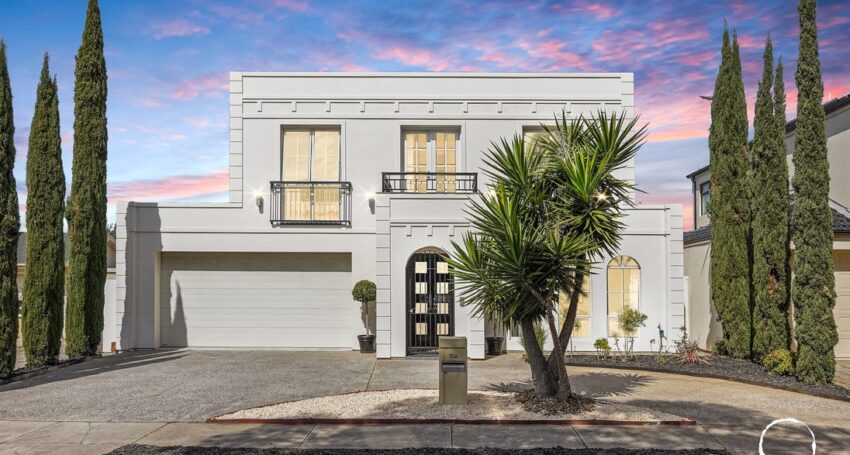

Spacious luxury home with leafy views …
From the distinguished formal entrance to the glossy outdoor entertaining areas, this grand Georgian-style residence embraces charismatic design and premium finishes.
Meticulously crafted in 2006, the versatile floorplan occupies 407sqm (approx.) of the 416sqm allotment set in a peaceful location overlooking the Griffiths Street reserve. From this idyllic location it is an easy walk to the beach, local schools and popular coastal dining.
At ground floor level executive buyers and families will find abundant space for entertaining, relaxing and enjoying family time in the formal lounge or vast open plan living area. An exceptional kitchen resides with commanding style, while a built-in wet bar issues party-time permission slips. Outdoors it’s time to escape to the tropics where you’ll find inviting dining and lounging spaces joined by a welcome splash of garden greenery.
The master bedroom resides on the upper level along with two double bedrooms with robes and a spacious fourth bedroom with potential as a home theatre or home office. Fully tiled wet areas continue the decadence, spoiling you with a corner spa bath, feature tiling and a chic ensuite built for two.
FEATURES INCLUDE:
• Double garage with auto panel lift door, storage space and rear roller door
• Security system and secure gated entry with video intercom
• Open plan living featuring a wet bar and feature gas fireplace
• Top-shelf cook’s kitchen boasting 2-pac cabinetry, a 900mm Smeg oven, gas cooktop, granite benchtops, pantry and two-drawer dishwasher
• Formal lounge with solid timber flooring
• Solid timber staircase
• Guest bathroom with shower, w/c and powder room
• Functional laundry with built-in bench and cupboard space
• Elegant master bedroom boasting a walk-in robe and double ensuite
• Two relaxing bedrooms with built in robes
• Spacious fourth bedroom, home theatre or home office
• Granite tiled flooring on the lower level
• Polished Jarrah timber floors on the upper level
• Luxe family bathroom boasting a corner spa, separate shower and feature tiling
• Ducted 3-phase reverse cycle air conditioning and ducted vacuum
• 2.7m ceilings throught + 2.3m door height
Steps from Fulham North Primary School with St Michael’s College and Henley High School highly accessible, this flawless property delivers low-maintenance living in a premium coastal location just a short drive from the CBD.
Property Features
- Bedrooms: 4
- Bathrooms: 3
- Car spaces: 2





