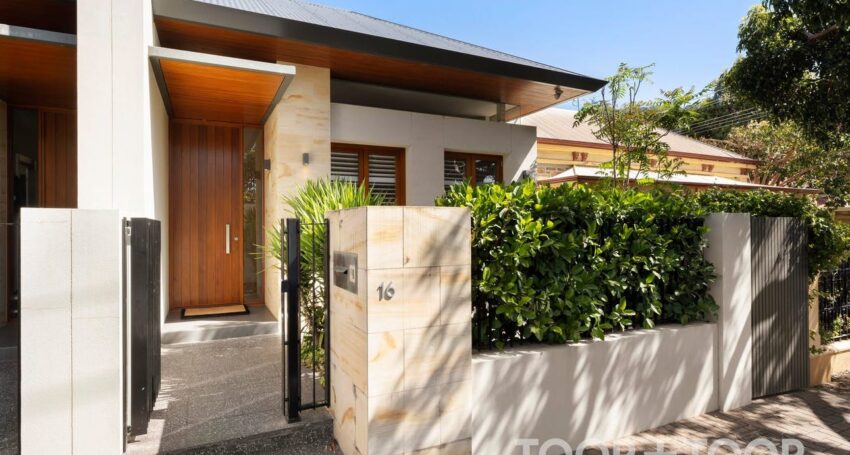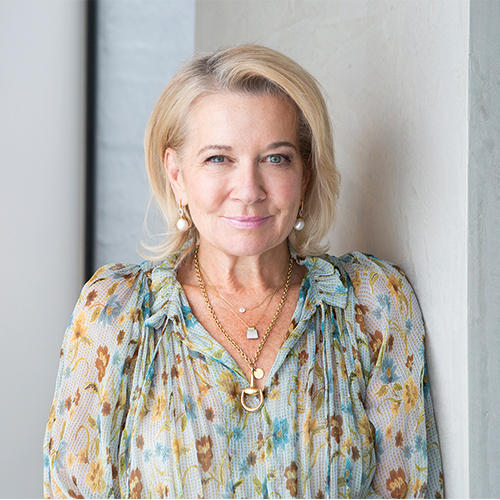

- Thursday 1 February at 12:30-1:00pm & Saturday 3 February at 10:30-11:00am
Easy care lifestyle in exceptional city fringe position …
Best Offers By Monday 13th November at 3:00pm (USP).
An outstanding collaboration between designer, builder and the current owner has produced an exceptional customised residence that ticks every box. Private and secure with valuable rear access, this turn-key property offers a convenient easy-care lifestyle in one of the East’s most highly coveted locations less than 4km from Victoria Square, with the vibrant Norwood Parade, Kensington Road and East End on its doorstep.
Sitting behind a high wall with security gate, an array of succulents complement the contemporary façade with feature stonework and timber accents.
The interior has been designed with a timeless modern aesthetic maximising space, comfort and northerly sunshine. Integral to this objective are soaring ceilings and a sundrenched central courtyard that blurs the line between indoors and outdoors.
Offering up to four bedrooms, the beautifully proportioned primary suite is privately situated on the ground level. Taking full advantage of its north facing position, it incorporates a walk-in robe and indulgent ensuite with dual vanities and heated stone floors.
On everyone’s wish list is a lift, providing easy access to the upper floor which offers the perfect kid’s zone with 3 king-sized bedrooms, or two plus a study, a second living retreat and a family bathroom to share.
Downstairs living spaces are a triumph of integrated design. A long gallery walkway connects to open plan living and the private entertainer’s courtyard, with floor to ceiling sliders creating one large extended space for indoor/outdoor living.
Facing north, open plan living is flooded with light. The all-white designer kitchen with a wrap-around Caesarstone countertop and 2-pack cabinetry hosts a range of European appliances. Outside, a built-in gas BBQ and bar fridge makes outdoor dining a breeze, with automatic shade blinds ensuring summer comfort.
Tucked away to the rear, a guest powder room, laundry, and secure entry to the double garage with remote access from Jude Lane, whilst below a huge wine collector’s cellar has capacity for over 800 bottles and a separate storeroom.
This perfectly located low maintenance property is an irresistible fit for a huge range of purchasers, from first home buyers to downsizers, investors and those seeking a convenient city pad or coveted school zoning.
• Custom designed by Ashley Bonython of Norwood Developments
• Remote entry double garage with storage
• Lift
• Rear lane access
• Escea gas fire
• Ducted R/C air con
• Cellar with over 800 bottle capacity
• Miele gas cooktop and oven
• Miele dishwasher
• F&P fridge
• Gas BBQ, wok burner & bar fridge
• Automatic irrigation
• Waterwise plantings
• Garden lighting
• Foxtel connection
• Extensive storage
• Built-in robes
• Drying yard
• Automatic outdoor shade blinds
• Plantation shutters
• Built-in speakers
• Alarm
• Pedestrian gate intercom
LOCATION
• Prime eastern city fringe location, less than 4km from Victoria Square
• Located between the cosmopolitan boutiques, eateries & shopping of The Parade & Kensington Road
• Stroll to Norwood Oval
• Walk to Victoria Park, East parklands, the vibrant East End & Rundle Street
SCHOOLS
• Coveted Marryatville High and Rose Park Primary zoning
• Walking distance to PAC
• Central to numerous private schools including Pembroke, Loreto, St Ignatius Junior Campus & St Peters College
Property Features
- Bedrooms: 4
- Bathrooms: 2
- Car spaces: 2




