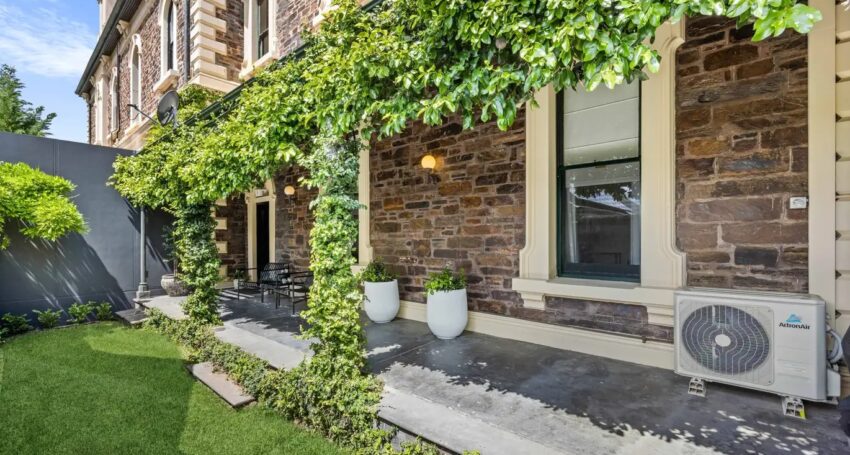

Lose Your Heart to this Enchanting Late-Victorian Original – Boom!
Serenely set in a privileged position at an iconic address, you’ll fall in love with this exquisite late Victorian, Torrens title, 2-level town residence showcasing period grandeur, modern comfort and gorgeous interiors. Occupying the former servants’ quarters in the rear, north-east section of the historic ‘Dimora’ mansion (built in 1882 by Henry Lockett Ayers), this significant property with its esteemed edge-of-Eastern-Parklands locale, offers a beautiful space to live and entertain in exceptional style.
The bluestone facade brims with character-rich detail and creates a lasting impression, while the classic front verandah is the ideal spot to relax and soak up the Northern sun. The generously proportioned and impeccably-presented interiors reveal a wealth of period features including soaring ornate ceilings, gracious arches and deep cornices and skirtings. Stairs in the entrance hall lead down to an impressive cellar with exposed bluestone walls and light well … perfect for storage and a cheeky wine-tasting room.
Distinctive French Oak timber floorboards flow through the elegant living and dining rooms where a central wall column fitted with decorative open fireplaces (original marble mantels) on both sides, is the focal point, defining each room and bestowing timeless charm.
The stunning kitchen has been completely modernised to imbue an ‘edgy’ industrial New York vibe. Featuring black and white checkerboard flooring and adorned with deep navy cabinetry (integrated Miele dishwasher), wrap-around stone benches with gleaming navy subway-tiled splash back, wide 900mm Smeg oven and gas cooktop, the kitchen is a stand-out in both form and function. From here, it flows out to the rear open paved courtyard. Completely private within high walls, it is a wonderful space for alfresco dining and entertaining.
Completing the ground floor, is one of the luxuriously updated bathrooms. This designer wet area with black and white tiled floor, is enhanced by black penny-round wall tiling, frameless shower and a floating timber-topped vanity with black basin.
Upstairs, the two double bedrooms are both fitted with built-in robes, boast ornate fireplaces, enjoy treetop vistas, (the main with parkland views) and share the second skylit, monochrome bathroom which is as equally dramatic and luxurious as downstairs.
The paved driveway is accessed off Nil Street into the courtyard setting of an adjacent, separate group of townhouses. The solid stone, double auto-doored garage offers a wall of built-in cupboards for storage and pedestrian door for direct entry into the rear courtyard.
Combining past elegance with present luxury, this exceptional property also features:-
- Ducted reverse cycle air conditioning throughout upper level
- Split-system air conditioning on ground floor
- All rooms wired for TV & sound
- Euro laundry
- Luxe chocolate brown carpet on stairs & upper level
- Classic plantation shutters in main bedroom
- Rear gate entry from driveway
- Off-street parking for 2 vehicles
- Fully fenced, low maintenance grounds
This unique property grants a rare gateway to a vibrant lifestyle. The Eastern Parklands and CBD are on your doorstep and quality schooling is all close by (CBC, PAC, St Aloysius, Adelaide Botanic High, Gilles Street Primary – just to name a few). Soak up the atmosphere of the various festivities held in the parklands, have a box seat to the car racing, stroll into Hutt Street or enjoy the City’s shopping precincts and local attractions.
There is just so much to love about this property!
Auction Friday 3rd November at 10:30am on site
CT: 5523/403
Council: Adelaide
Council Rates: $3,211.95pa (approx)
Water Rates: $224.48pq (approx)
RLA 312012
Property Features
- Bedrooms: 2
- Bathrooms: 2
- Car spaces: 2





