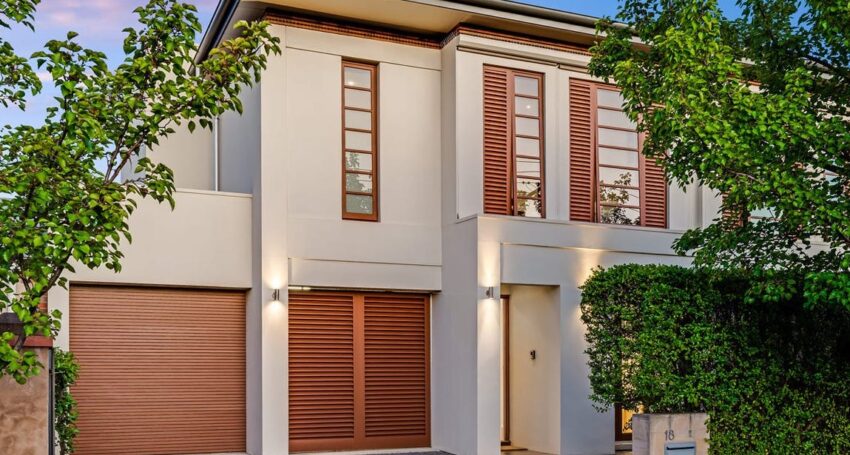

Architecturally designed Torrens Titled contemporary home in prime location, walking distance to The Parade …
The location doesn’t get much better than this. An exciting mix of low maintenance luxury living nestled within the south-eastern corner of Norwood and walking distance to the specialty shops and eateries on The Parade.
Built in 2007, the home’s timeless design elements and use of quality materials such as Tasmanian Oak flooring, Western Red cedar windows and garage doors, Italian Travertine tiles plus granite bench tops in the kitchen ensure the classic and luxury finishes will appeal to the new occupants of this stunning home.
Comprising of 3 bedrooms plus a study, the accommodation is adaptable and useful for families, down-sizers, those working from home or busy professionals who are looking for extra space.
The ground floor consists of a study with ceiling fan, powder room plus a large under-stair storage space. The double, side-by-side garage has easy internal access to the kitchen & laundry.
Bathed in natural light, the open plan living area features floor-to-ceiling windows, which emphasize the height of the ceilings. A gas fire sits proudly between two windows creating a warm and inviting space.
A stunning gourmet kitchen features granite bench tops, Smeg oven & gas cooktop, Fisher & Paykel dishwasher, glass splash-back & 2pak gloss cabinetry.
An over-sized sliding glass door opens to the north-facing patio and undercover entertaining area with ceiling fans and established leafy courtyard, providing a beautiful space throughout the winter and summer months. There is a designated service area and the whole courtyard garden is private and secluded.
The central staircase is lit from the skylight above and the upstairs level offers 3 bedrooms, which includes a versatile central room that could be a guest bedroom or second living area. The main bedroom offers ample wardrobe space plus a spacious ensuite bathroom with double vanity, shower & separate bath, plus a separate family bathroom to the upper level. Features include:
• Designer kitchen with granite benchtop & quality appliances
• Spacious main bedroom, built-in robes, electronic blinds & ensuite with bath
• Built-in robes and ceiling fans to all bedrooms
• 2-Pak gloss custom-built cabinetry throughout
• Stone benchtops in bathrooms & laundry
• Undercover outdoor entertaining
• Ducted r/c a/c
• Gas log fireplace
• Downstairs powder room
• Double garaging with automatic garage doors
• Off-street parking for 2 cars
• Automatic watering system
Property Features
- Bedrooms: 3
- Bathrooms: 2
- Car spaces: 2




