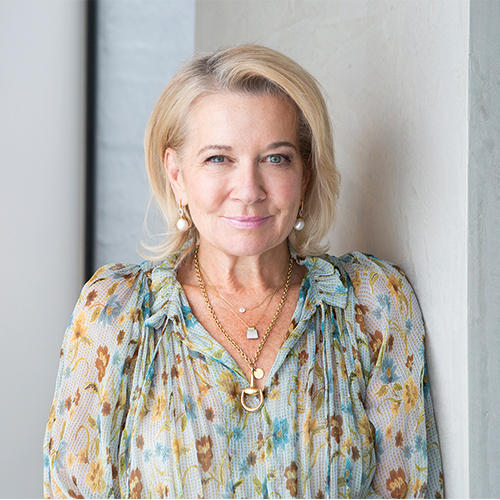

- Sunday 9 July at 11:00-11:30am
Exclusive lifestyle entertainer with glorious grounds & pool …
Best Offers By Monday 17th of July at 12:00pm (USP).
An exceptional opportunity for the luxury buyer to secure a spectacular family entertainer bursting at the seams with traditional charm and endless lifestyle features, superbly situated in what is said to be Adelaide’s most exclusive and prestigious suburb. Meticulously maintained and extended, this gracious return-veranda sandstone villa is embraced by glorious manicured grounds and boasts an expansive floorplan of impressive formal, informal and outdoor living options.
Behind secure gates, the captivating façade is complemented by much admired formal landscaped plantings featuring garden rooms of clipped hedges, roses, topiaries and a tranquil pond.
From the tessellated tiled veranda with decorative lace, a door with stained glass panels reveals a warm and inviting hallway with high decorative ceilings, Baltic boards and arch.
To either side, grand reception rooms include an exquisite formal sitting room and dining room, both featuring stunning marble fireplaces.
The spacious and sophisticated primary suite with a marble fireplace and contemporary chandelier, incorporates a walk-in dressing room and lavish marble ensuite with double vanities.
Two spacious bedrooms include built-in cabinetry, whilst a study and second lounge could be utilised as bedrooms four and five if desired.
The family bathroom is large, with a built-in bath, double vanities and a virtual shower room.
Open plan living is of outstanding specification. Monumental in size, it captures the beauty of the landscaped rear garden and pool through full-length Commercial grade double-glazed windows.
The kitchen is perfect for the entertainer who loves to cook, with a full range of integrated Miele appliances and a central stone bench intersecting casual living and dining featuring a wall of timber cabinetry and an instant gas fire.
Conveniently tucked away, a powder room, laundry, and internal garage and courtyard access.
Bi-fold doors seamlessly extend indoor entertaining through to a series of versatile interconnected outdoor living spaces for every member of the family and their friends to enjoy. These include an undercover dining pavilion with built-in BBQ, wall mounted TV and phantom sliding screens; a versatile studio/ gym room or kid’s zone; and a cabana in which to chill out, see the kids in the pool, watch TV, or just gaze at the parterre style garden.
The huge four-car garage with built-in storage doubles as the ultimate man cave or even another place to entertain on a large scale.
Set within a tranquil garden oasis of elegant formality, the fully tiled heated pool with spa includes a spot to soak up the sun.
This is a premium property in one of Adelaide’s most tightly held and sought after locations.
FEATURES YOU’LL LOVE:
- Solar heated saltwater pool & spa
- 4-car garage with panel lift doors
- Additional driveway parking
- Remote gate entry
- Cellar
- Attic ladder to large attic storage space
- Ducted R/C air-conditioning
- Instant gas fire
- Ceiling fans
- Alarm
- Security cameras
- Intercom
- NBN connected
- Approx. 34 solar panels; over 10 kW
- Apollo BBQ & Beefeater extractor
- Integrated Miele coffee machine, microwave, steamer, dishwasher, induction cooktop & 2 ovens
- 2 outdoor flat screen TVs
- Commercial Grade Double glazed windows in open plan living
- In-built speakers
- Plantation shutters
- Phantom screens
- Marble fireplaces
- High decorative ceilings
- Built-in robes
- Automatic irrigation
- 3000L rainwater tank
- Garden shed
SCHOOL ZONING: Unley High & Unley Primary School. Central to numerous colleges including Walford, Scotch, Concordia, Mercedes, Pulteney
LIFESTYLE: Walk to glorious Heywood Park, Orphanage Dog Park; Unley Park tennis, bowls & croquet club; King William Road & Unley Road boutiques, shops, cafes and restaurants
LOCATION: Exclusive prestige suburb less than 5km from Victoria Square
Property Features
- Bedrooms: 4
- Bathrooms: 2
- Car spaces: 4




